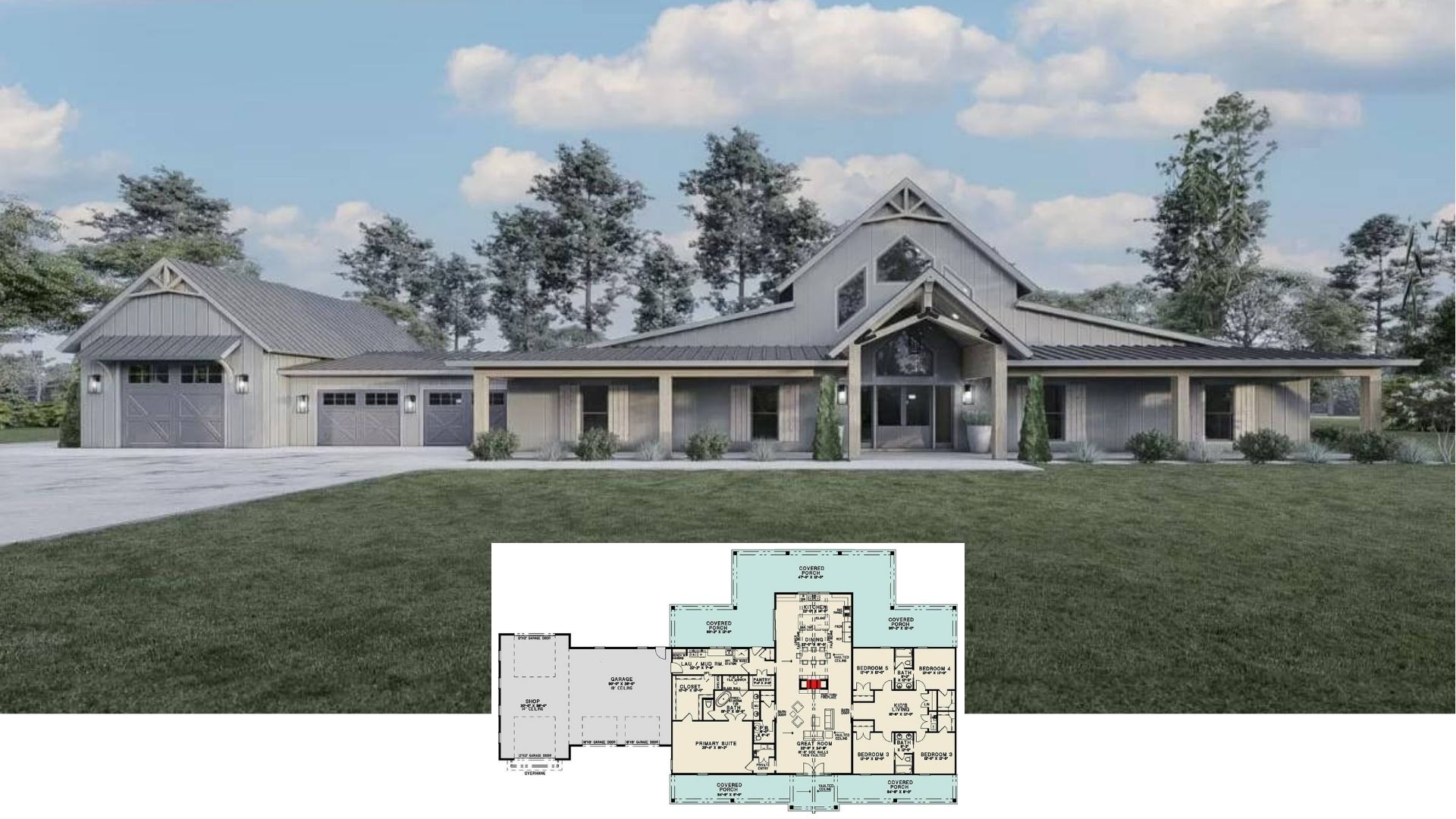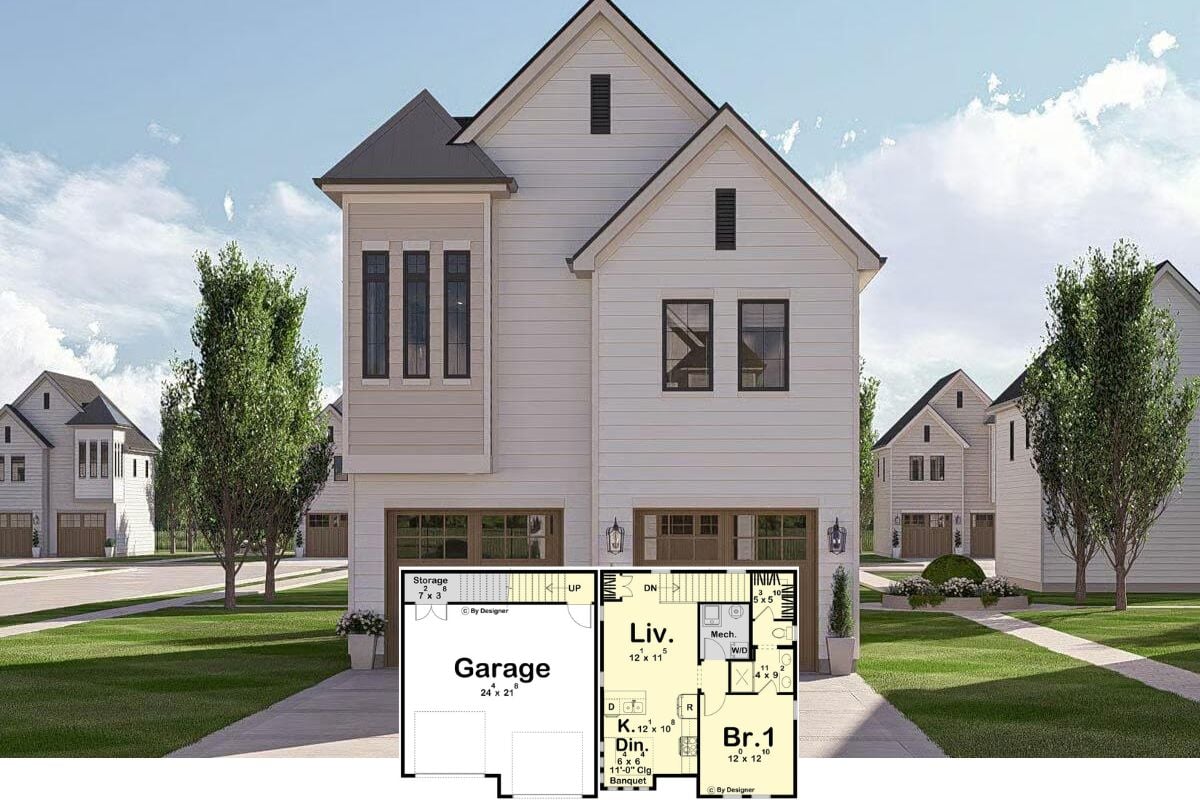
Specifications:
- Sq. Ft.: 1,852
- Bedrooms: 3
- Bathrooms: 1.5
- Stories: 2
- Garages: 1
Welcome to photos and footprint for a two-story 3-bedroom Sequoia Scandinavian home. Here’s the floor plan:




Sleek clean lines, two-tone exterior siding, and subtle stone accents grace this single-story Scandinavian home.
Inside, a spacious foyer where the powder room sits offers a storage closet to keep your house well-organized and clutter-free. An open floor plan awaits you as you move ahead. Corner glass windows brighten the living room while sliding glass doors by the kitchen opens out to a large deck. An open office is tucked behind the mudroom and walk-in pantry giving you a bit of private productivity.
The sleeping quarters reside upstairs including two bedrooms and the primary bedroom with a sizable walk-in closet. They all share a full bathroom that’s complete with a dual sink vanity, a toilet, a freestanding tub, and a separate shower.
THD-6370






