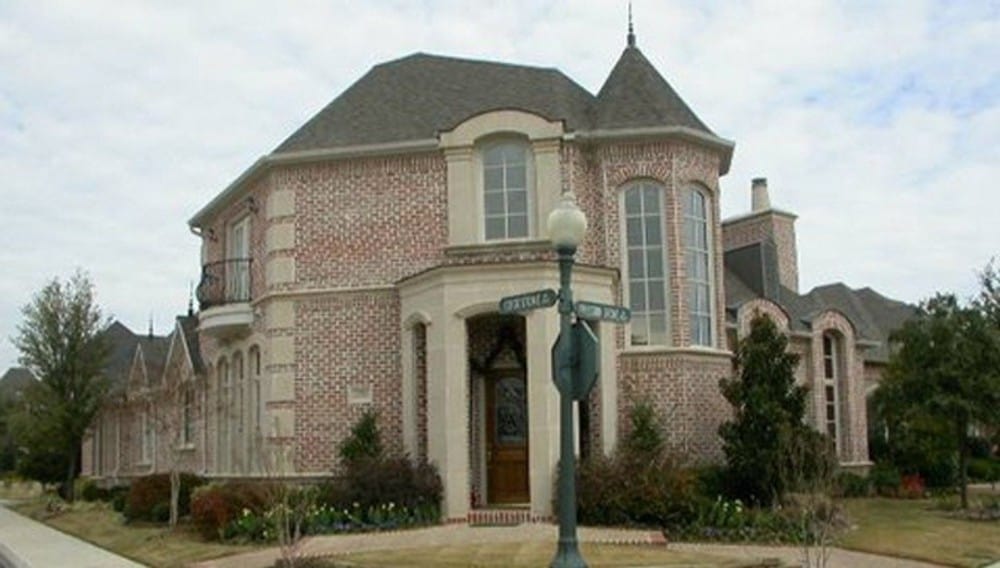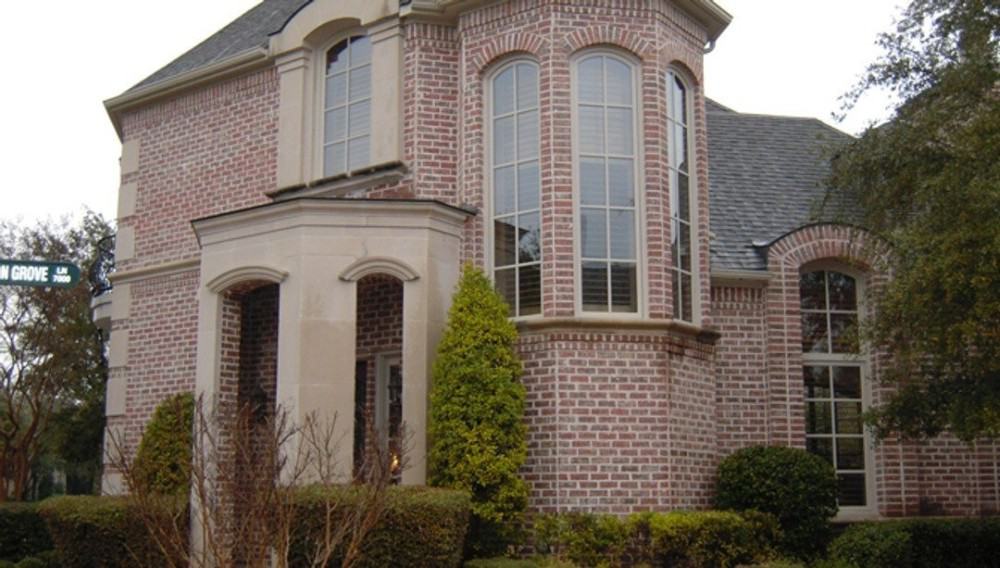
Specifications:
- Sq. Ft.: 3,385
- Bedrooms: 3
- Bathrooms: 4
- Stories: 2
- Garage: 2
Welcome to photos and footprint for a two-story 3-bedroom European-style brick home. Here’s the floor plan:
Buy this plan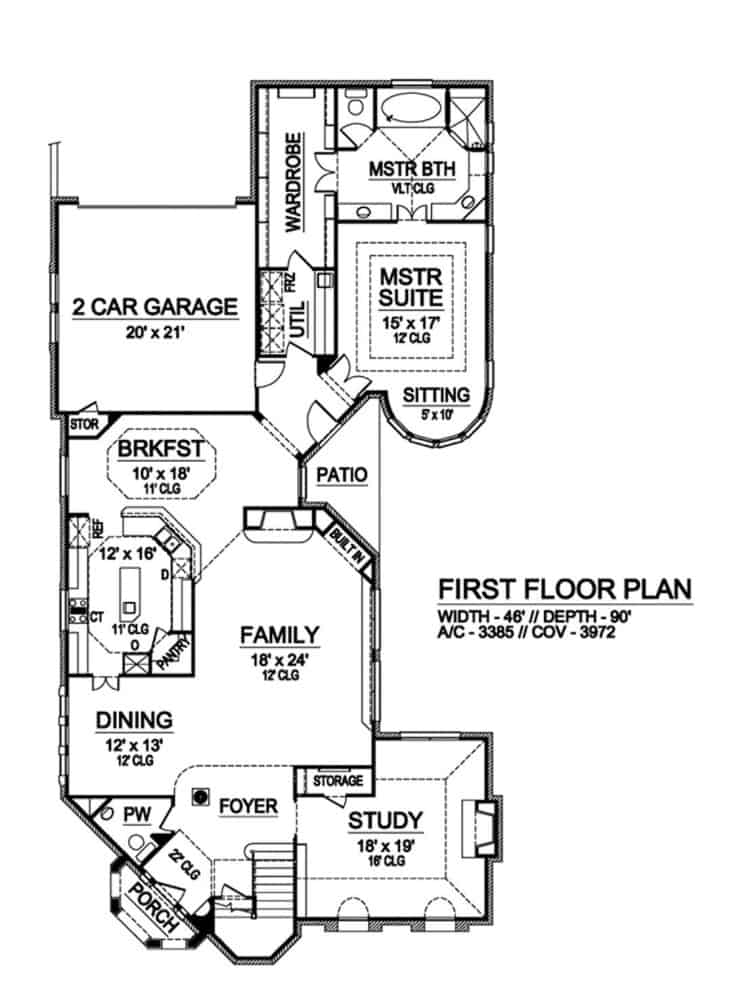
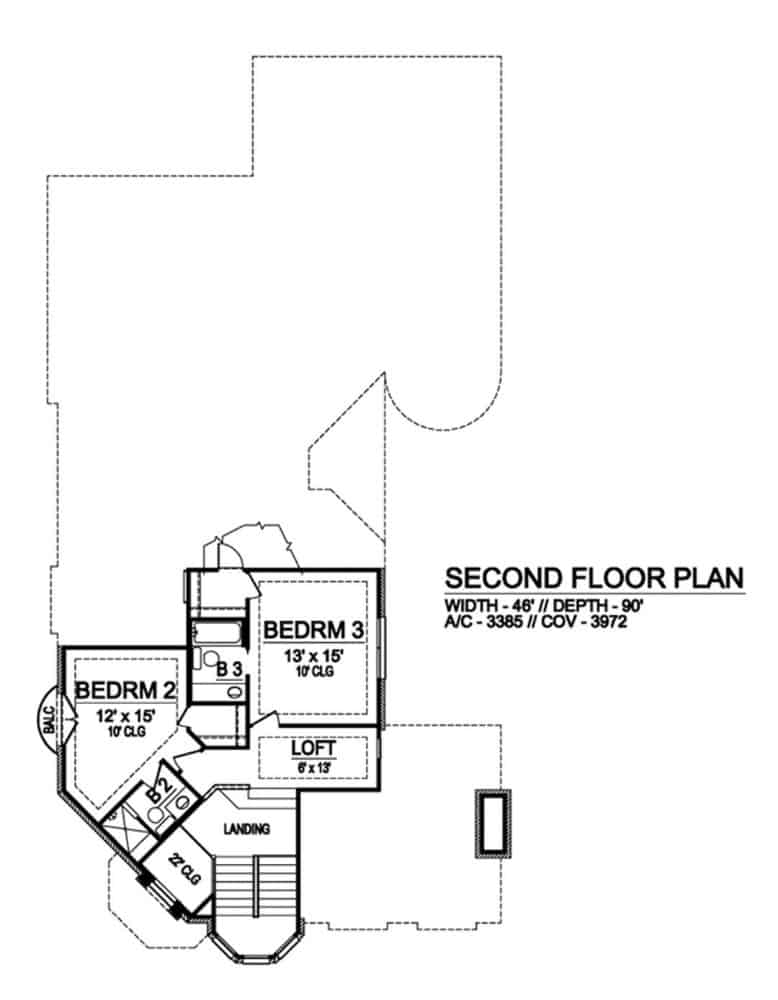

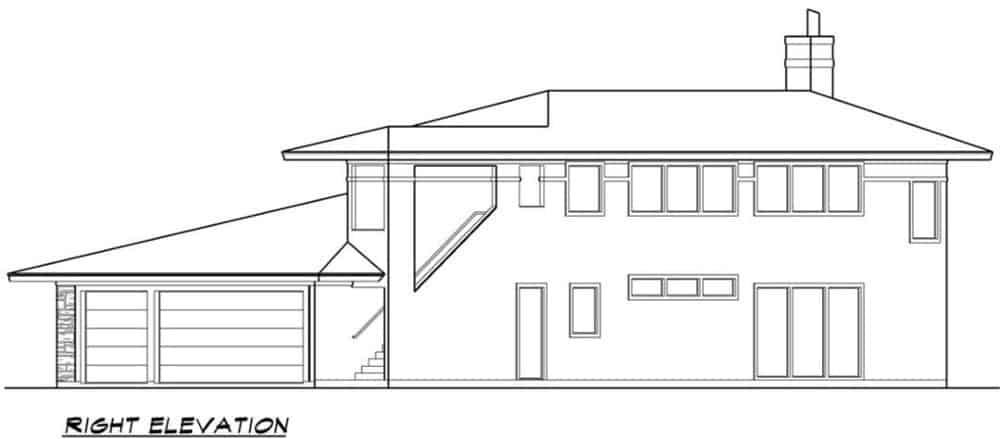
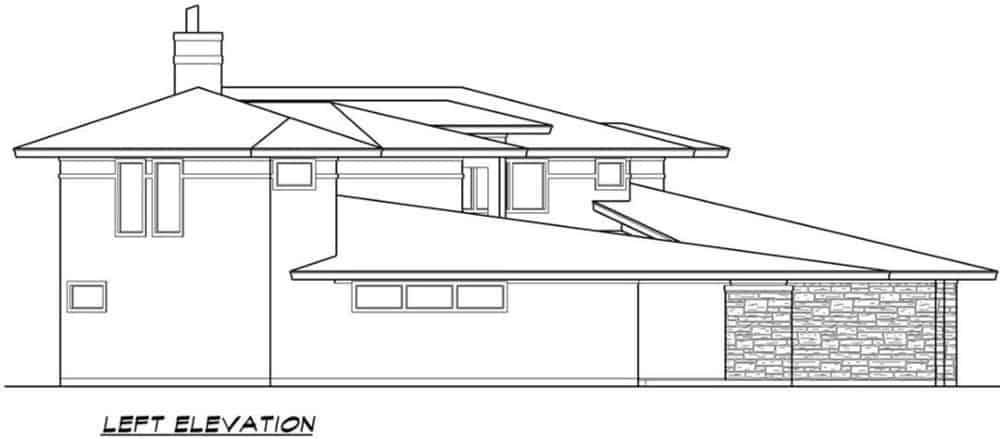

Wrapped in a red brick exterior, this two-story home showcases a European flair with its hipped rooflines and decorative arches. It features a free-flowing floor plan with a 46′ width perfect for narrow lots.
As you stepped into the foyer, you have immediate sightlines of the dining and family rooms. The adjacent kitchen is centrally located to easily serve both rooms along with the breakfast nook. The study off the foyer offers a cozy workspace warmed by a fireplace.
The primary suite is privately tucked at the home’s rear. It comes with a step ceiling, a bowed sitting area, and a spa-like bath with a walk-in closet that conveniently connects to the utility room.
Upstairs, a loft leads to the two secondary bedrooms. Each bedroom comes with its own 3-fixture bath and a walk-in closet. One of the bedrooms enjoys a Juliet balcony.
Home Plan: 015-914

