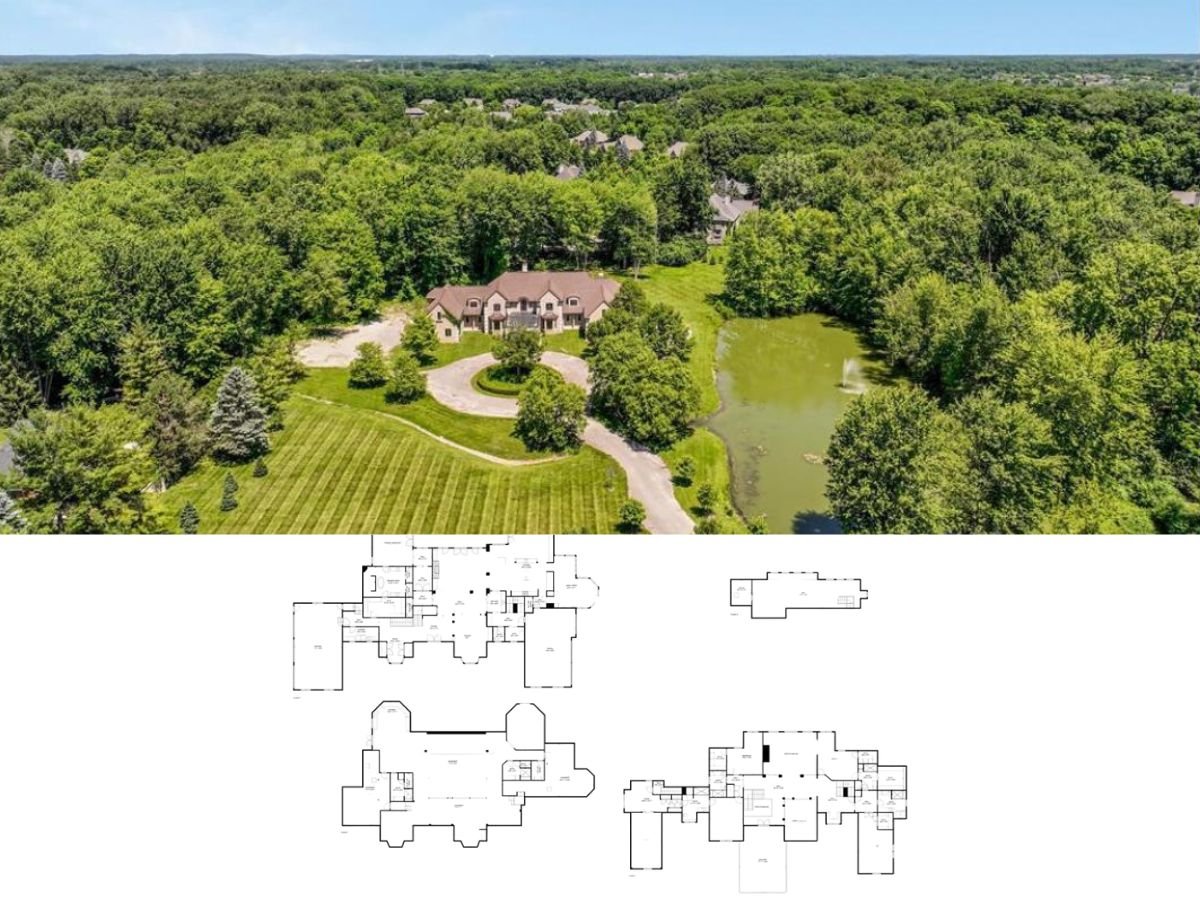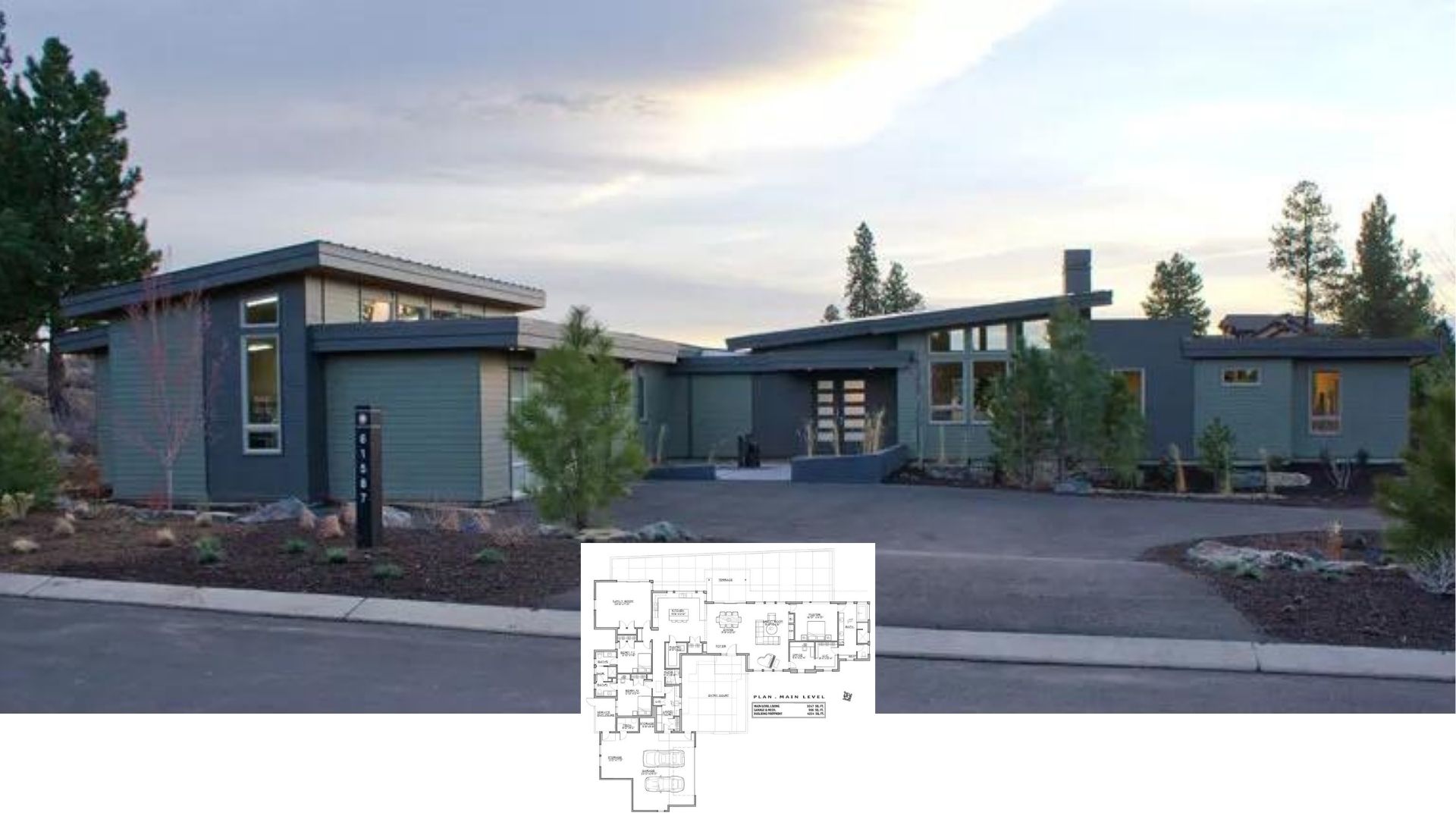Prepare to be charmed by this delightful 716-square-foot Craftsman-style home, complete with one cozy bedroom and a thoughtfully designed bathroom. Nestled within its two-story layout, you’ll find an inviting atmosphere heightened by traditional brick and rustic wooden accents. The home also boasts an expansive two-car garage, ideal for car enthusiasts or those needing extra storage space.
Brick Façade with Rustic Wooden Garage Doors

This home beautifully captures the essence of Craftsman architecture, distinguished by its use of natural materials, including the brick façade and some rich wooden elements. The design harmoniously blends traditional and rustic features, with wooden shutters and lush greenery providing a serene backdrop. Offering both elegance and functionality, this Craftsman retreat invites you to experience its warm, welcoming charm.
Check Out This Spacious Garage with Mechanical Room Access

This floor plan highlights a generous 26 by 27-foot garage, perfect for car enthusiasts or extra storage. A mechanical room is conveniently tucked away, ensuring easy access to maintenance tasks. The layout includes a staircase to the second floor, enhancing functionality while maintaining the craftsman charm.
Source: Architectural Designs – Plan 62789DJ
Spot the Flow from the Kitchen to the Covered Deck

This well-designed floor plan offers a smooth flow from the spacious kitchen to the welcoming covered deck, ideal for entertaining or enjoying a quiet moment. The open-concept living area boasts a cathedral ceiling, enhancing the sense of space and light. The master bedroom, with its cathedral ceiling, offers a private retreat with easy access to the home’s amenities.
Source: Architectural Designs – Plan 62789DJ
Covered Balcony Offers Functional Outdoor Space with Privacy

This side view reveals a stunning brick facade paired with a small, sheltered balcony area, perfect for a quiet morning coffee. The rich wooden railing adds warmth and complements the rustic elements, harmonizing with the home’s craftsman aesthetic. Nestled amid lush greenery, this design marries outdoor appeal with cozy functionality.
Explore the Intimate Balcony Suite Above the Garage

This image features the versatile design of a Craftsman-style home with a robust brick exterior. A charming balcony sits above the solid wooden garage doors, offering a cozy nook with relaxing seating. The rustic elements are balanced by lush landscaping, creating a harmonious blend of nature and structure.
Appreciating the Side Profile with Classic Brickwork

This side view highlights the striking monochromatic brick facade, showcasing a clean and minimalist aesthetic. The simple elegance of the design is accentuated by small windows, allowing for privacy while inviting natural light. Surrounded by lush greenery, this wall is a canvas that harmonizes with the landscape, embodying a timeless appeal.
Inviting Balcony with Stylish Railings and Functional Outdoor Space

The balcony offers a functional outdoor area, perfect for relaxing or entertaining guests. Detailed railings add a decorative element that complements the natural wood framework. The hanging planter softens the space, bringing a touch of greenery to balance the architectural features.
Rustic Shutters and Planter Box Adding Personality to Brick Exterior

This charming facade features rustic wooden shutters framing large windows, complemented by a lush planter box overflowing with greenery. The muted brick exterior provides a classic and sophisticated backdrop, highlighting these unique details. Lantern-style sconces on either side of the garage add a touch of elegance, enhancing the home’s craftsman character.
Source: Architectural Designs – Plan 62789DJ






