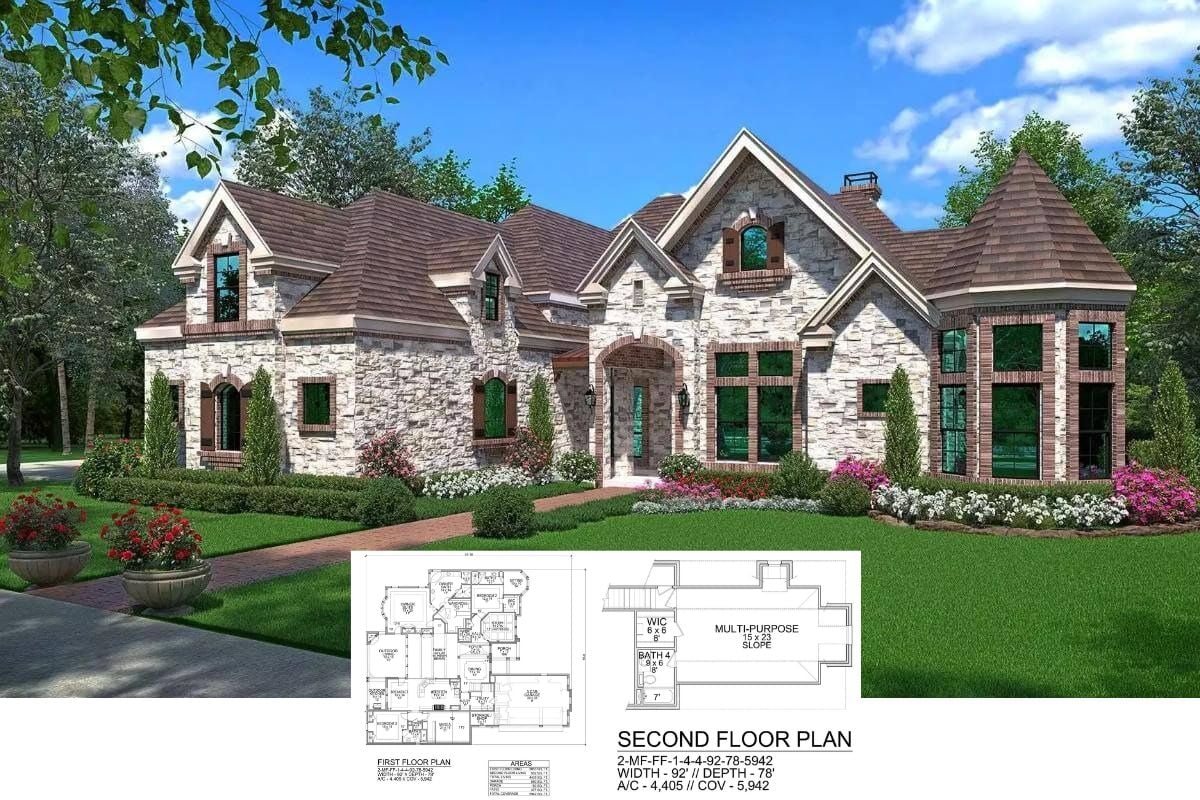Step inside this expansive 5,086 square foot residence, featuring four sumptuous bedrooms and five and a half luxurious bathrooms across two stylish stories. The home boasts a bold architectural design that contrasts classic stone with contemporary elements, creating an inviting yet impressive atmosphere. With a three-car garage and stunning outdoor spaces, including a terrace-adjacent pool, this home is both practical and strikingly beautiful.
Admire the Bold Stone Facade and Rooflines of This Home

This home exemplifies a modern approach to classical architecture, blending sturdy brick facades with sleek metal roofing and expansive glass installations. The result is a harmonious fusion of materials that promises both visual interest and functional elegance. As you explore, you’ll find thoughtfully designed spaces that seamlessly connect indoor comfort with outdoor serenity, all while maintaining a cohesive architectural narrative.
Explore the Spacious Main Floor with a Terrace-Adjacent Pool

This floor plan highlights a practical layout that seamlessly connects indoor and outdoor spaces, featuring a large living room flowing into a terrace. The dining room, with its vaulted ceiling, adjoins both the kitchen and a cozy library, offering versatile spaces for entertaining or relaxation. A detached pool house enhances outdoor functionality, perfect for hosting poolside gatherings.
Source: Architectural Designs – Plan 311036RMZ
Dive Into the Upper Floor Plan: Highlighting a Home Theater and Study

This upper-level floor plan features a master suite with a spacious bath and walk-in closet, offering luxury and privacy. Notice the home theater is centrally located, perfect for entertainment nights, and a study that provides a quiet workspace. Two additional bedrooms with ensuite bathrooms complete this well-arranged living space, ideal for family or guests.
Source: Architectural Designs – Plan 311036RMZ
Check Out This Patio With Stone Columns and Dining Area
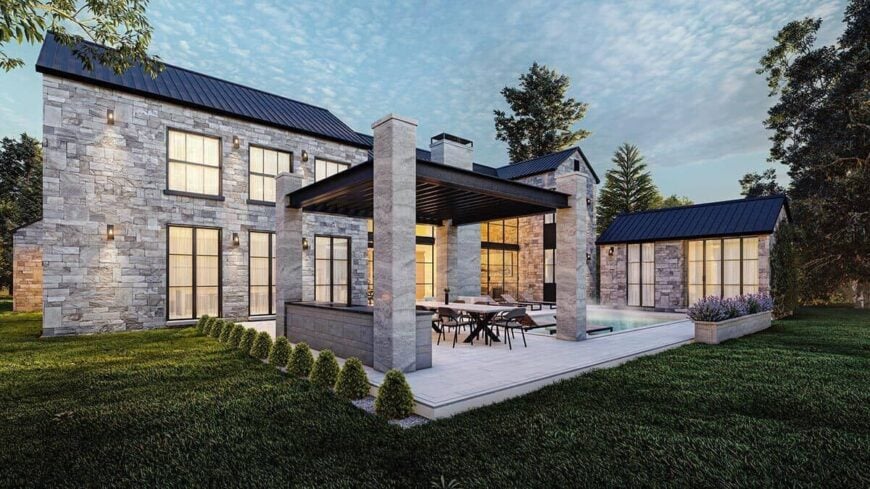
The outdoor space features striking stone columns that frame a sleek, covered patio, perfect for entertaining. An inviting dining area sits under a modern pergola, seamlessly connecting the indoors with the landscaped garden. Large glass doors reflect the stone facade, enhancing the contemporary yet classic appeal of the home.
Discover the Seamless Indoor-Outdoor Flow Around This Poolside Retreat
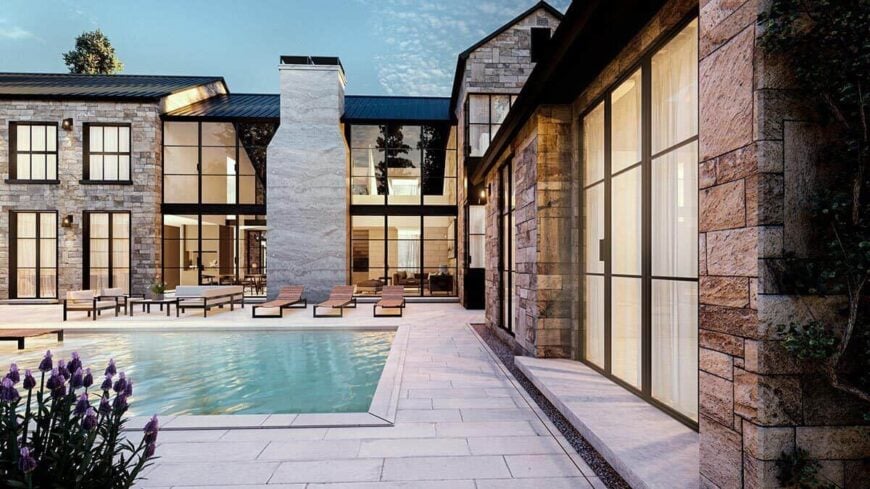
This luxurious space features expansive glass walls that create a seamless transition between the indoors and the stunning outdoor pool area. The stone facade adds a touch of timeless elegance, while the central stone chimney serves as a commanding focal point. The inviting loungers and sleek patio tiles make this a perfect spot for relaxation and entertainment.
Step into This Stylish Terrace with Stone Columns and a Pergola
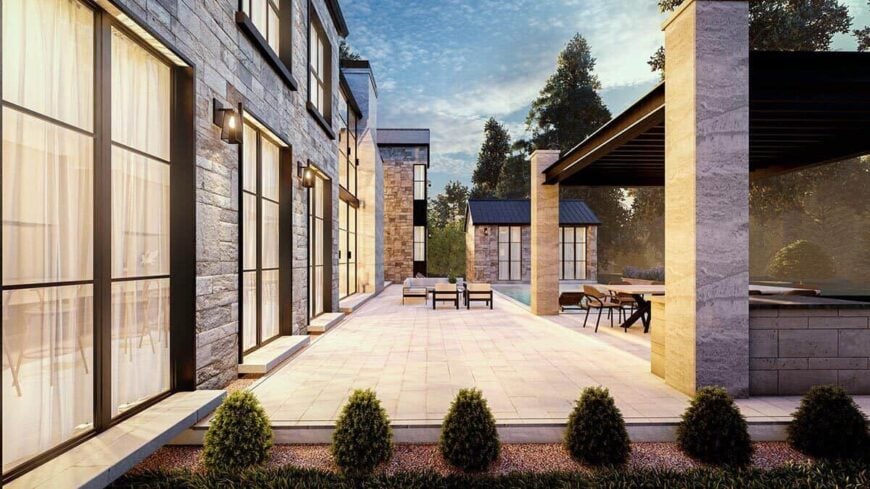
The terrace features imposing stone columns that perfectly frame a chic, modern pergola, providing an elegant outdoor dining experience. Expansive glass windows complement the stone facade, allowing the interior ambiance to blend seamlessly with the lush surroundings. This thoughtfully designed space enhances the home’s aesthetic while creating inviting areas for relaxation and entertainment.
Marvel at the Floor-to-Ceiling Windows in This Dining Room
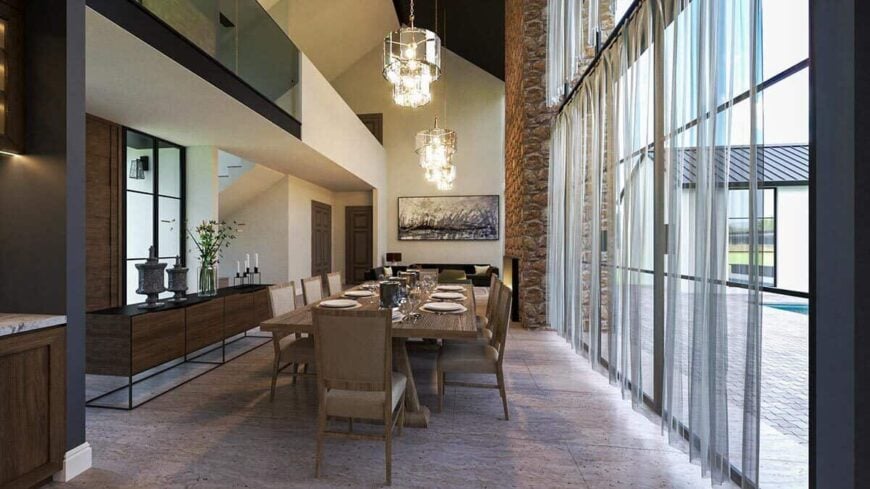
This dining area stands out with its impressive floor-to-ceiling windows draped with sheer curtains, allowing natural light to flood the space and accentuate the stone accent wall. The long wooden dining table anchors the room, paired with neutral chairs that add warmth and sophistication. Overhead, a trio of modern pendant lights provides a touch of glamour, enhancing the room’s contemporary charm.
Discover This Kitchen with Marble Countertops and Dramatic Wall Panels
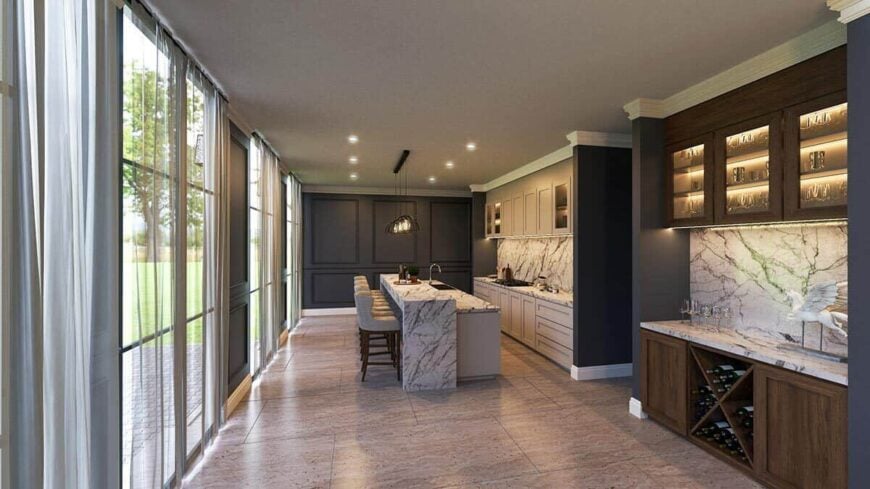
This sleek kitchen shines with its luxurious marble countertops and rich, dark wall panels that add depth and sophistication. Large windows framed with sheer curtains invite abundant natural light, enhancing the open, airy feel of the space. The warm wood accents and softly lit shelving add a cozy touch, making it the perfect blend of elegance and comfort.
Dramatic Dark Paneled Walls Paired with Plush Accents Define This Bedroom
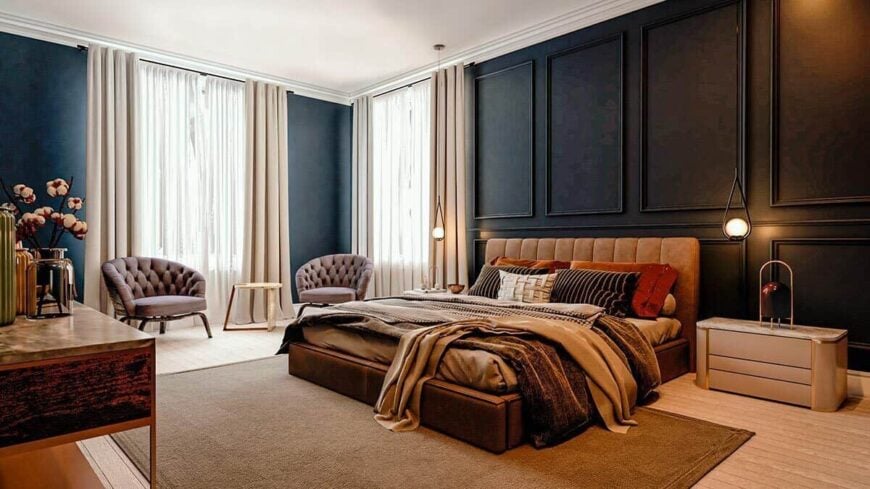
This elegant bedroom features striking dark paneled walls that add depth and sophistication. The plush upholstered bed is complemented by soft textures and earth-toned bedding, providing a cozy retreat. Twin armchairs by the large windows frame the space beautifully, accentuated by flowing curtains that allow soft, natural light to filter in.
Source: Architectural Designs – Plan 311036RMZ




