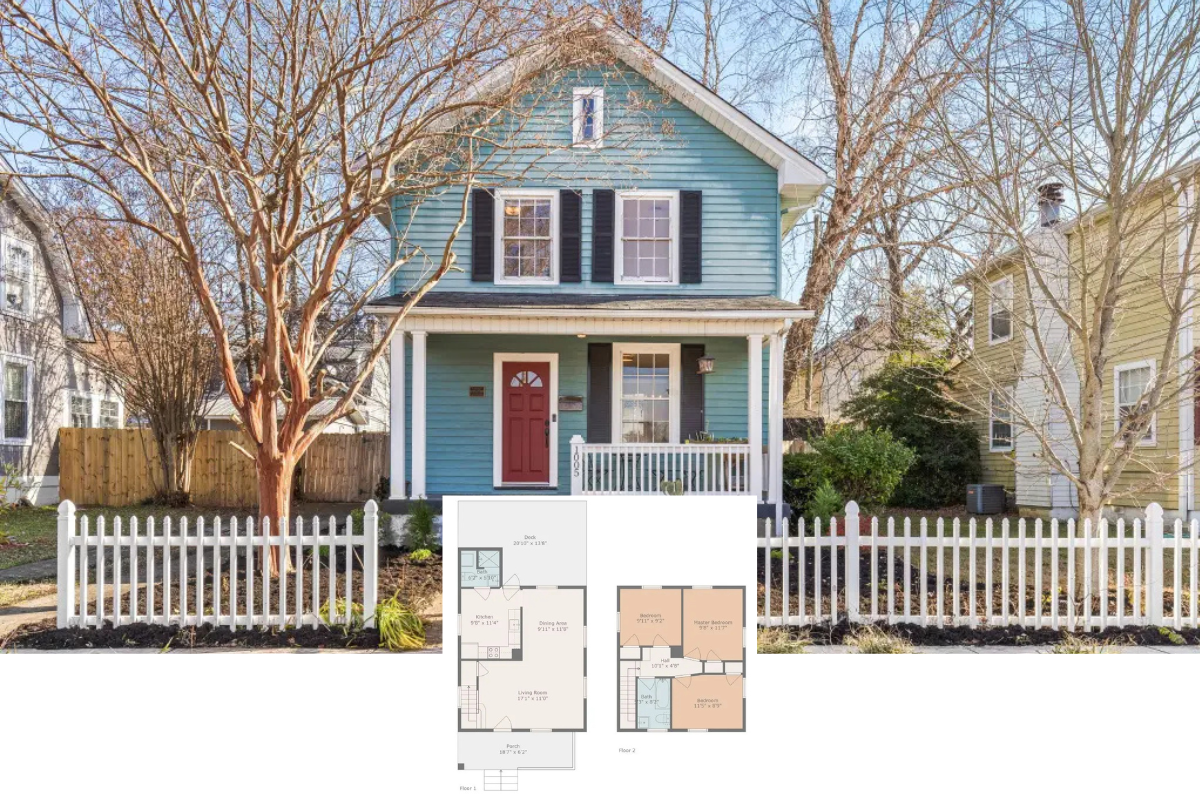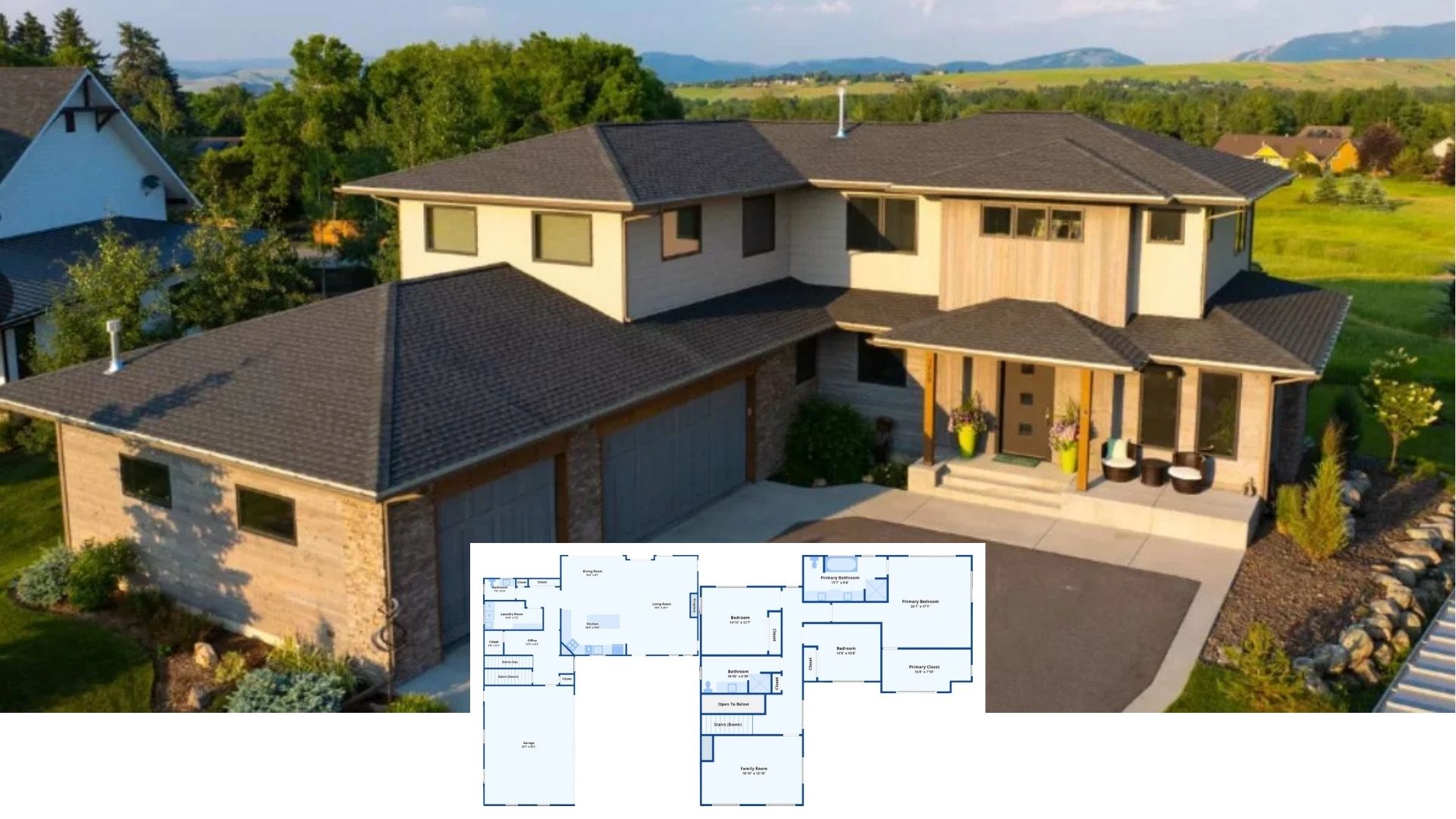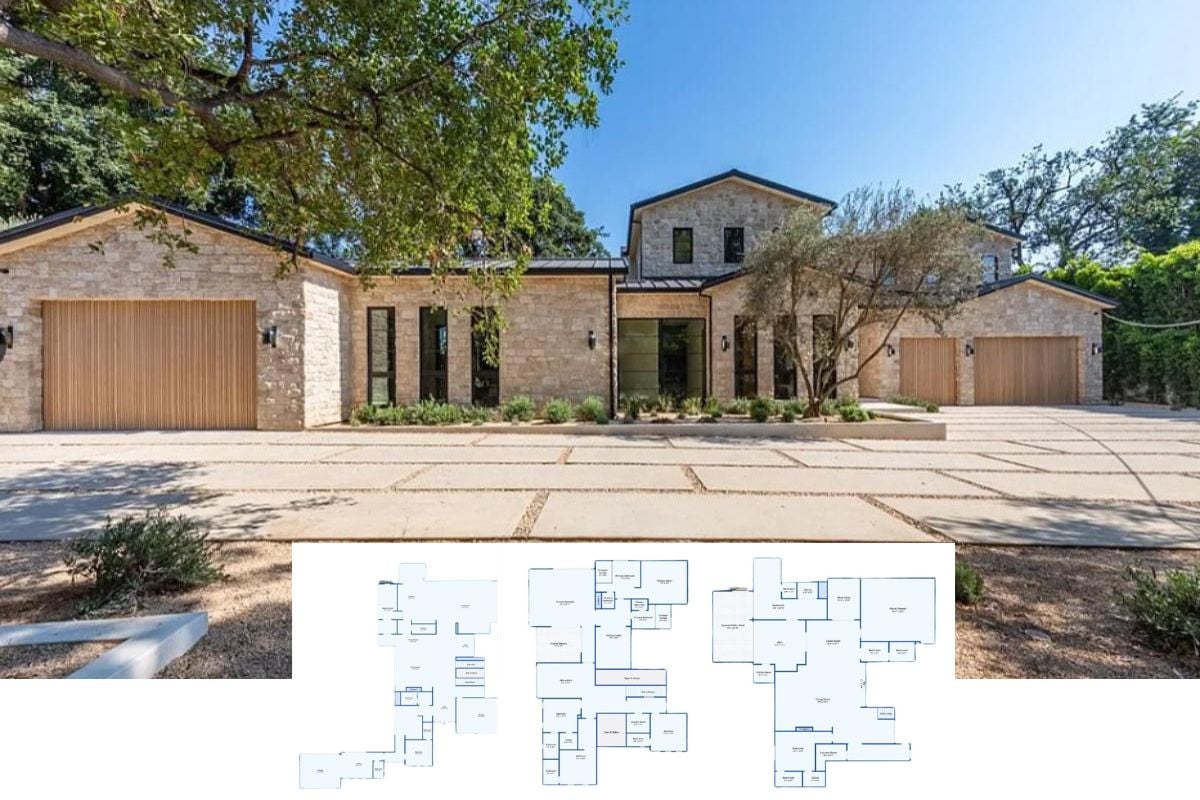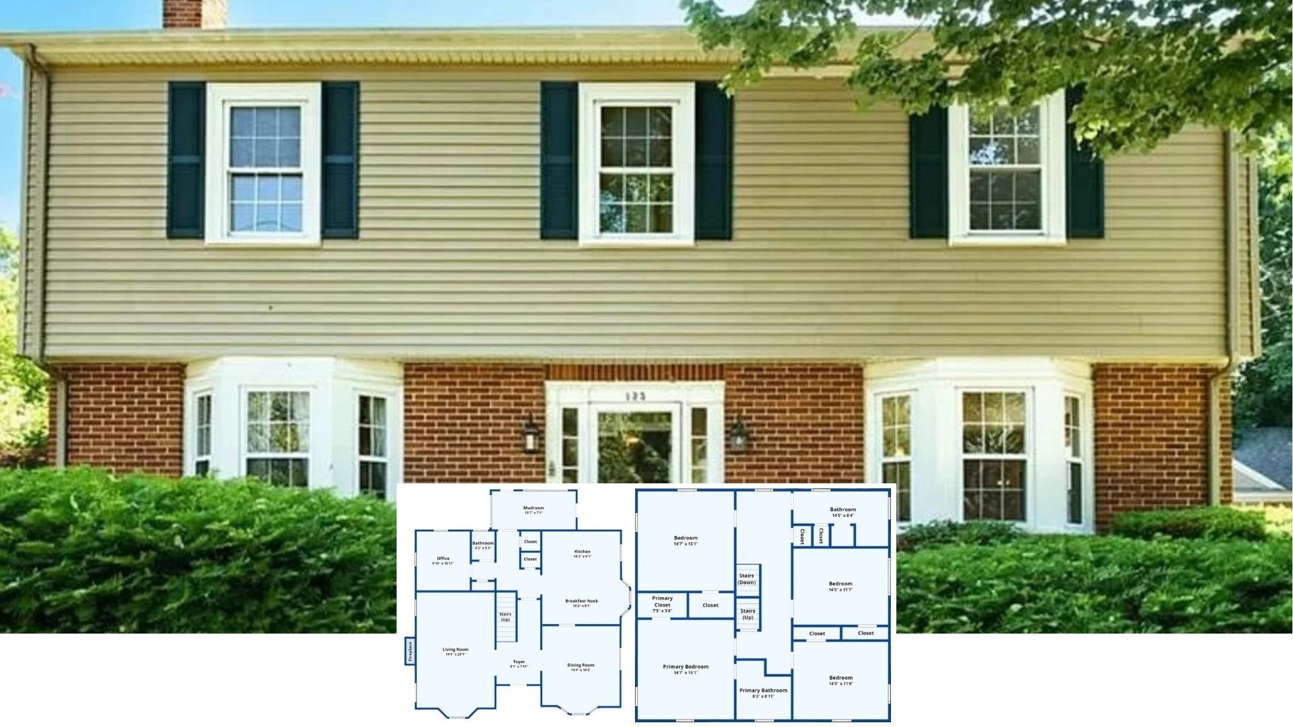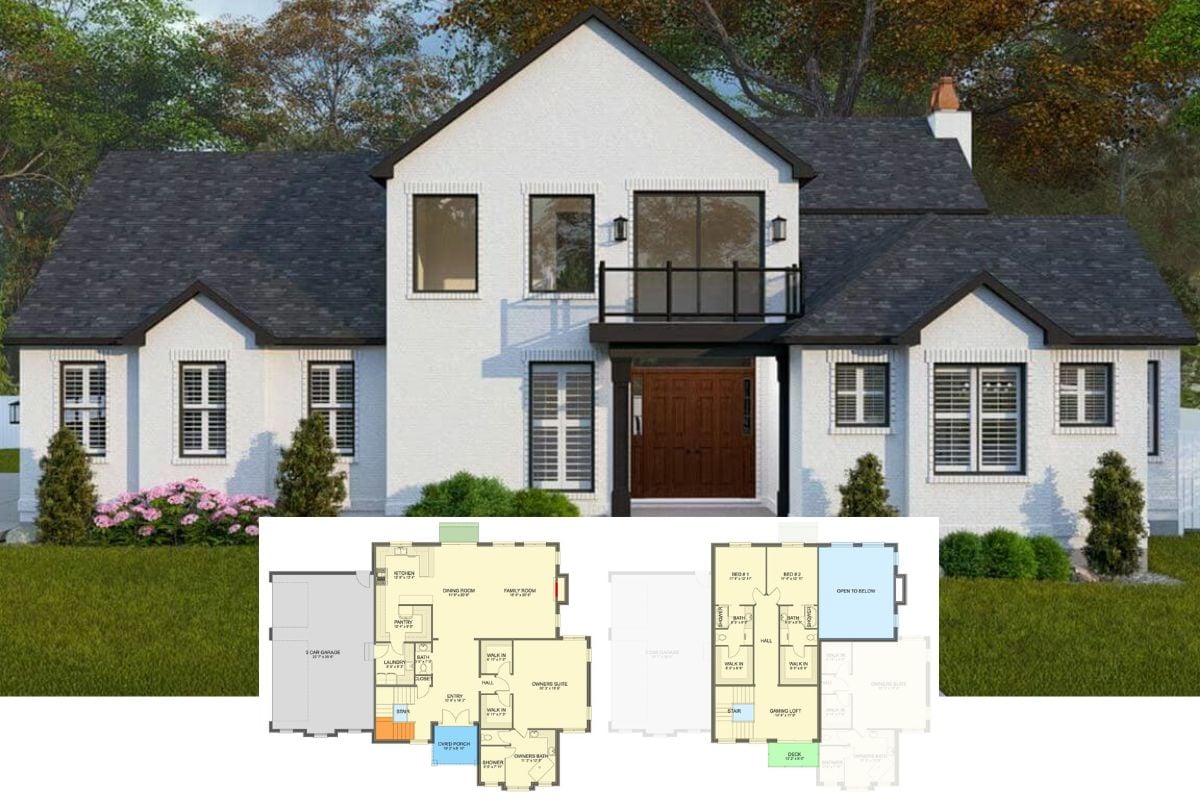
Welcome to a contemporary farmhouse masterpiece that beautifully marries classic design with contemporary flair.
This two-story home, featuring expansive windows and crisp white siding, spans over a spacious 2,320 sq. ft. floor plan, including four warm bedrooms and two and a half bathrooms.
The home’s inviting front porch and rustic wooden garage doors add a warm touch, making it a perfect blend of comfort and style. With a two-car garage, this home offers both convenience and charm.
Contemporary Farmhouse with Striking Black-Framed Windows

This home represents the contemporary farmhouse style, known for its distinctive blend of stylish, contemporary elements and traditional rural charm.
The fusion of crisp white exteriors with bold black-framed windows offers a bold, eye-catching and sophisticated contrast, while the tall, slender shrubs and symmetrical design enhance the property’s curb appeal beautifully.
Check Out This Spacious Open Layout With a Pleasant Den

This main floor layout boasts a seamlessly connected open living space featuring a living room, dining area, and kitchen that makes entertaining a breeze. I love that the welcoming den offers a tucked-away retreat perfect for a home office or quiet reading corner.
Just beyond, a practical mudroom and laundry area enhance everyday convenience, while the covered porch invites relaxation outdoors.
Check Out the Dual Walk-In Closets in This Master Suite

The upper floor layout is thoughtfully designed around a luxurious master suite with an ensuite bathroom and dual walk-in closets, offering ample storage. Three additional bedrooms share a common bath, perfect for family or guest accommodations.
I love that the open hallway provides a view to the floor below, enhancing the sense of connectedness throughout the home.
Spacious Basement with Real Potential for Refinement

This basement floor plan showcases an expansive open space offering ample room for customization, ideal for a home theater or game room. A fully equipped bathroom is tucked away to the side, adding functionality to the layout.
The design also includes practical access points, making envisioning various configurations to suit any lifestyle needs easy.
Source: The House Designers – Plan 7541
A Balance of Comfort and Style With Striking Garage Doors

This home’s exterior beautifully blends contemporary farmhouse elements with rustic charm, thanks to its bold, dark garage doors. The white vertical siding is contrasted with black-trimmed windows, which adds a contemporary edge to the classic design.
Tall evergreens frame the entryway, offering privacy and a touch of nature to welcome you home.
Long Hallway with Striking Black Herringbone Flooring

This graceful hallway showcases a bold black herringbone floor that contrasts with the bright white walls. I love the industrial-style pendant lights, which add a touch of sophistication and perfectly complement the space’s smooth lines.
Large windows bathe the corridor in natural light, highlighting the peaceful garden views outside.
Explore the Refined Industrial Doors Leading to a Chic Workspace

This interior view showcases striking black-framed glass doors that open to a stylish workspace, beautifully highlighted by the innovative herringbone flooring. I love how the bold industrial elements contrast with the soft wooden accents and neutral walls in the adjacent living area.
Natural light filters in through generous windows, creating a harmonious blend of contemporary style and comfort throughout the home.
Warm Living Room with Exposed Beam Ceiling and Abundant Natural Light

This living room feels both open and intimate, thanks to the exposed wooden beams, which provide a touch of warmth and structure.
The black-framed windows beautifully frame the verdant outdoor view, flooding the room with natural light and enhancing the connection to nature.
I love how the decor mixes neutral tones and textures, such as the plush area rug and classic armchair, making the space both exquisite and comfortable.
Contemporary Dining-Living Combo Highlighting a Comfortable Stone Fireplace

This open-concept space pairs a refined dining area with a relaxed living room centered around a captivating stone fireplace. I love how the exposed wooden beams draw the eye across the ceiling, adding warmth and texture.
Expansive glass doors connect the indoors to greenery outside, connecting the whole space to nature.
Wow, Check Out the Seamless Indoor-Outdoor Flow Here

This airy kitchen and dining area features large sliding glass doors that open to a lush outdoor space, seamlessly connecting indoors with nature. I love the natural wood accents and innovative lighting fixtures that add warmth and style.
With its contrasting textures, the polished kitchen island provides a perfect gathering spot for family and friends.
Source: The House Designers – Plan 7541

