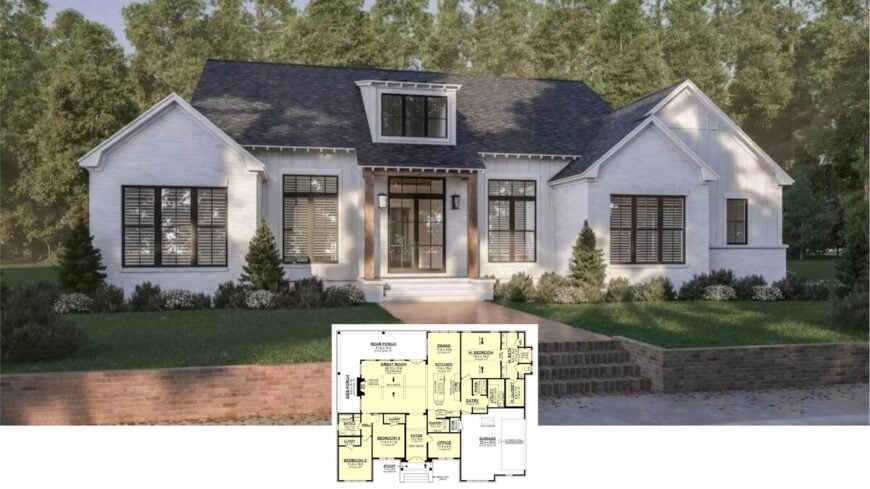
Clocking in at roughly 2,253 square feet, this contemporary-leaning Craftsman dishes up three bedrooms and two-and-a-half bathrooms wrapped in a striking white-brick exterior. We’re welcomed by black-framed windows, tapered porch columns, and a series of low-pitched gables that set an inviting tone.
Inside, a beam-laden great room anchors the plan, flowing into an open kitchen with a generous pantry and island seating. A tucked-away home office, ample utility space, and a luxurious primary suite make daily living feel effortless.
Welcoming Craftsman Facade with Chic Black Windows
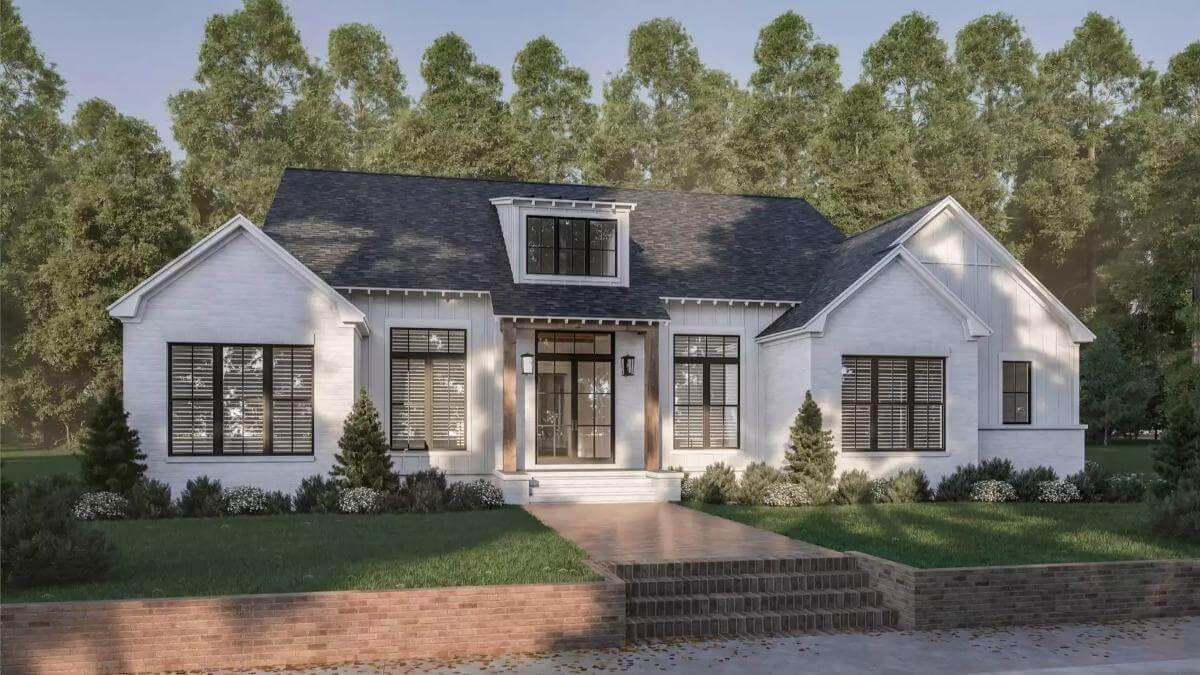
This is very much a 21st-century spin on the American Craftsman tradition. Classic elements—exposed beams, mixed masonry, broad eaves, and a sheltering front porch—ground the design, while the crisp palette and pared-back detailing push it forward.
The pages ahead reveal how those time-honored hallmarks mingle with current comforts in every nook of the house.
Functional Layout with Great Room as the Heart
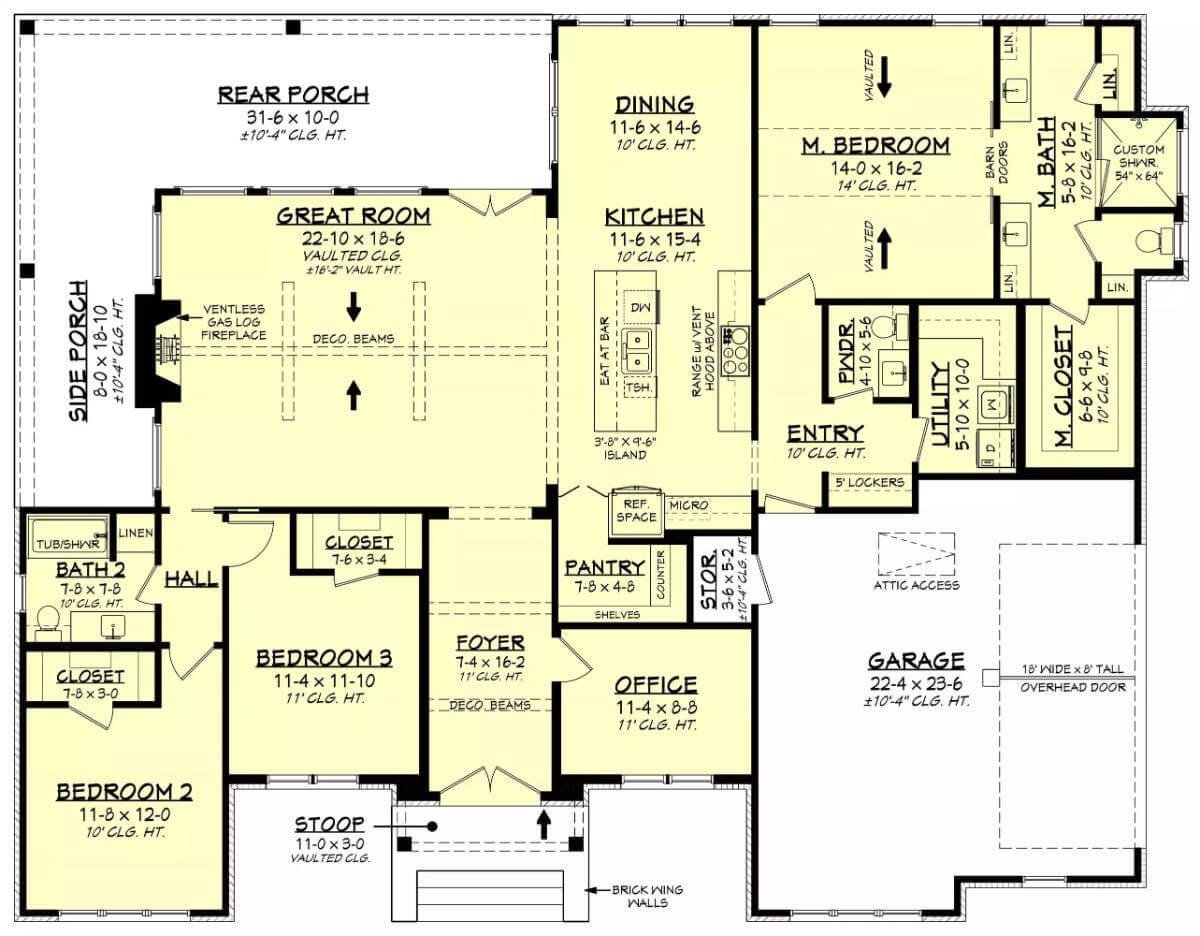
This floor plan highlights a spacious great room centrally located, complete with deco beams and a ventless gas log fireplace, promoting a cozy family environment.
The open kitchen adjacent to the dining area includes an eat-at bar, seamlessly connecting cooking and social spaces. Notably, the design incorporates ample utility space, an office, and a master bedroom with a luxurious en-suite, balancing practicality and comfort.
Explore This Crafty Floor Plan with a Spacious Pantry
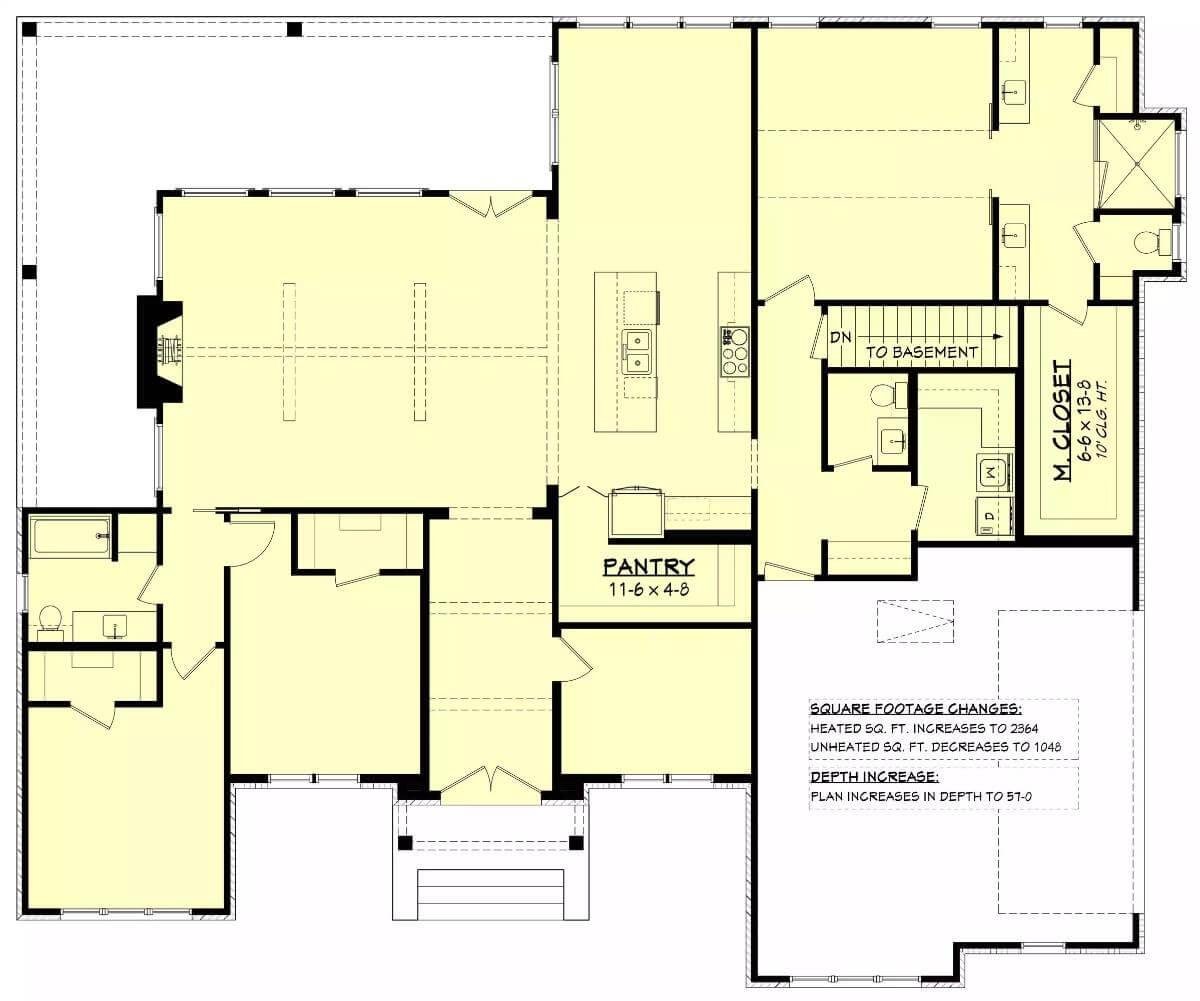
This floor plan emphasizes functionality, centering on an expansive kitchen with a prominent pantry perfect for storage. The layout is designed to foster connectivity, with the kitchen flowing seamlessly into the great room—a hub for family gatherings.
Note the thoughtful inclusion of a master closet with easy access from the bedroom, ensuring both comfort and convenience.
Source: The House Designers – Plan 9379
Classic Gabled Craftsman with a Contemporary Edge
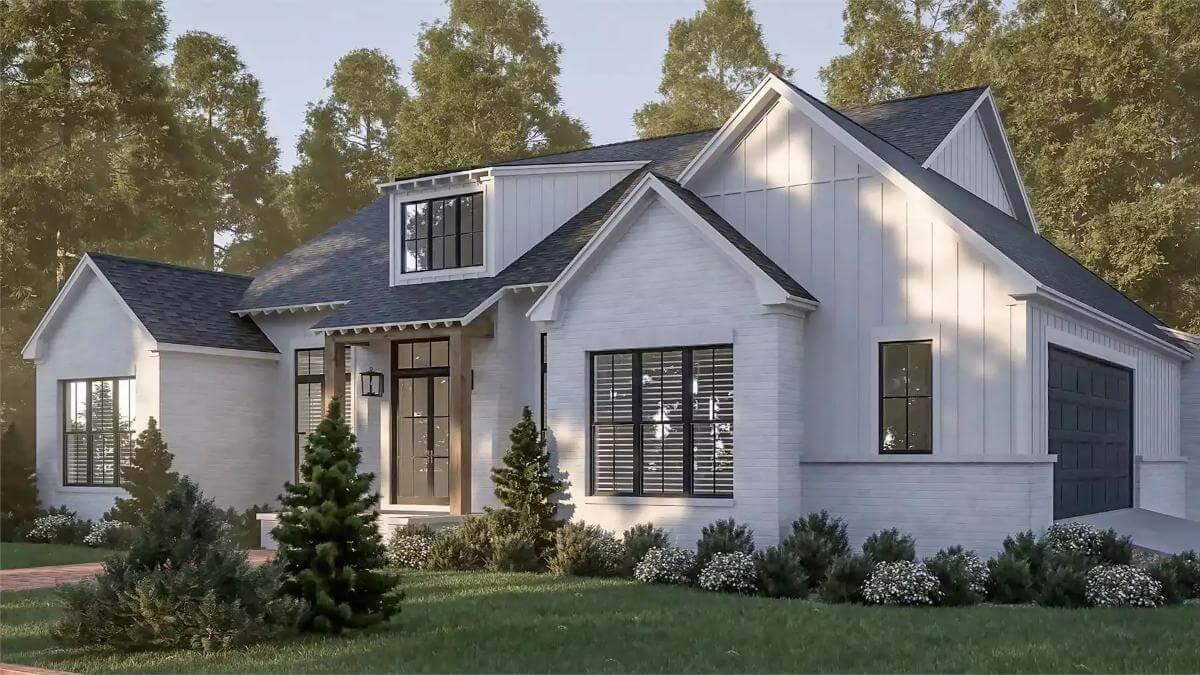
The facade blends traditional craftsman charm with a contemporary twist, featuring white brick and board-and-batten siding. Black-framed windows add a sleek touch against the clean lines of the gabled roof.
A welcoming front porch, framed by elegant wooden details, harmonizes with the lush greenery, offering a sophisticated yet approachable entry.
Wide Porch and Black Framed Windows: A Craftsman Refresh
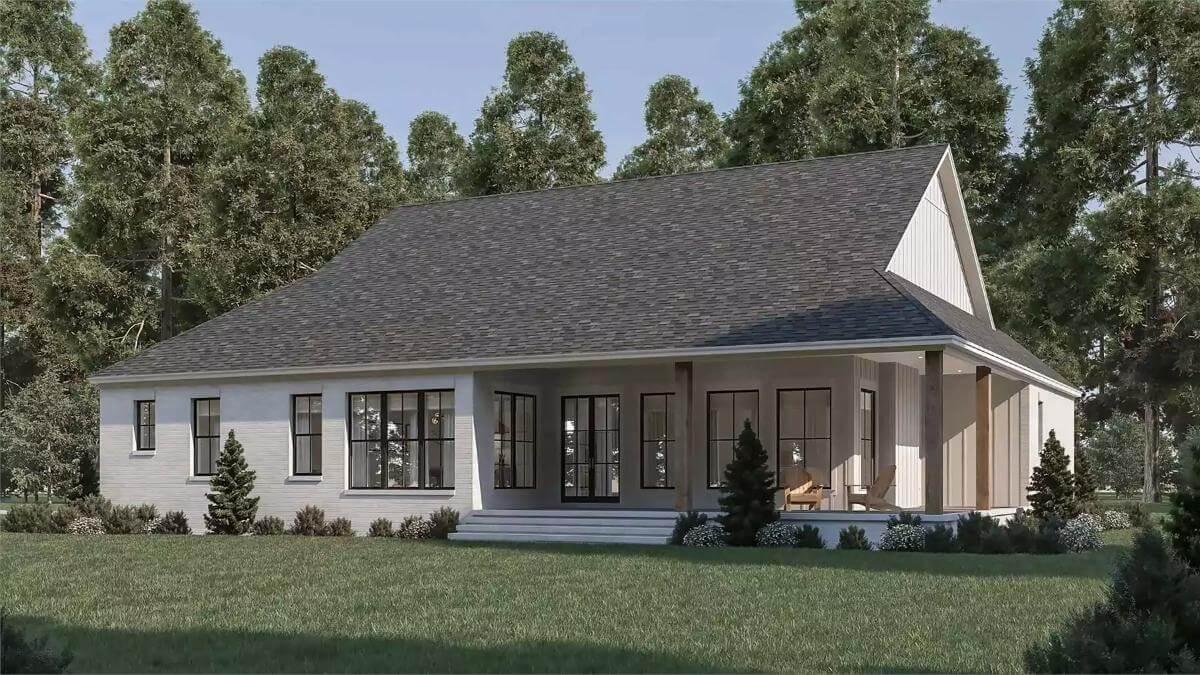
This exterior showcases a classic craftsman style with a modern twist, featuring a wide front porch lined with sleek black-framed windows.
The clean white facade is complemented by natural wooden columns, adding an organic touch to the structured design. Nestled among towering trees, the home offers a harmonious blend of tradition and contemporary flair in a tranquil setting.
Vaulted Ceiling and Stone Fireplace Create a Snug Living Space
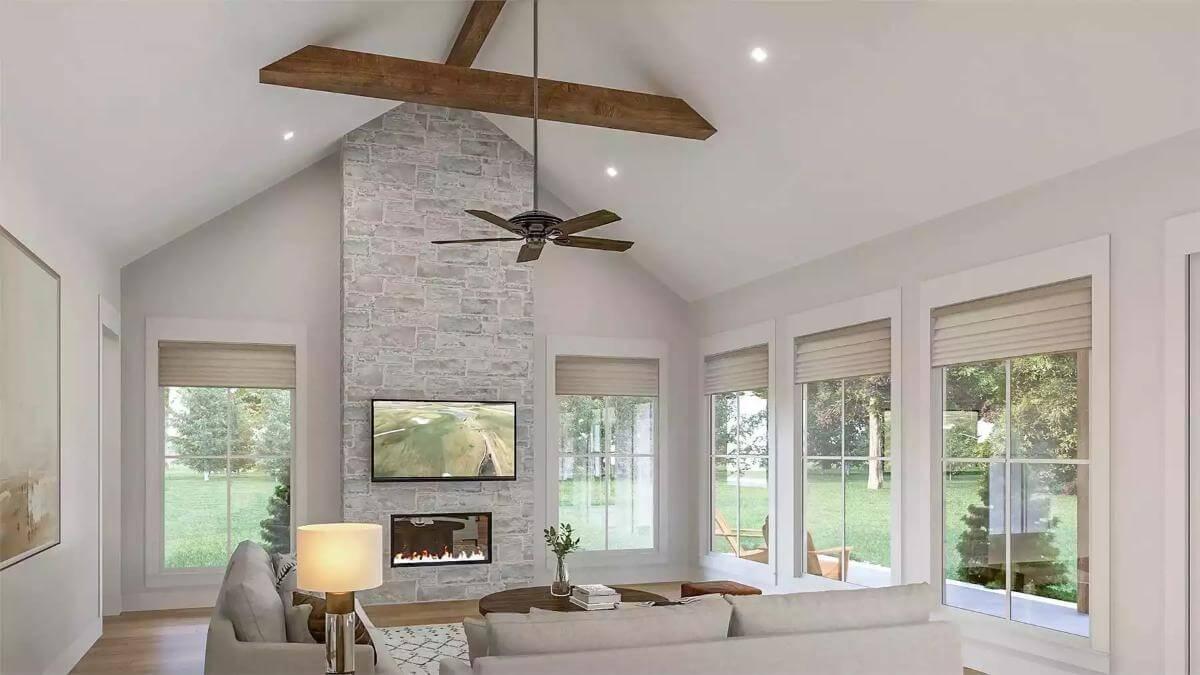
This living room boasts a stunning vaulted ceiling with exposed wooden beams that draw the eye upward, providing a sense of openness.
A floor-to-ceiling stone fireplace serves as a functional and aesthetic centerpiece, enhancing the room’s inviting atmosphere. Flanked by expansive windows, the space is bathed in natural light, seamlessly connecting the indoors with the surrounding landscape.
Check Out This Contemporary Kitchen Island with Stylish Bar Stools

This modern kitchen features a sleek island with contrasting cabinetry, inviting bar stool seating, and chic pendant lighting overhead.
Light wood tones and subtle textures create a warm atmosphere, complemented by stainless steel appliances for a polished look. The seamless flow into the dining space enhances functionality while maintaining a clean, open vibe.
Chic Dining Nook with Contemporary Flair and See-Through Pendant Lights

This dining area showcases a seamless blend of contemporary and craftsman elements, with large windows flooding the space with natural light.
A round wooden table is surrounded by plush chairs, creating an inviting spot for meals. The adjacent kitchen features sleek cabinetry and countertop contrasts, while the striking pendant lights provide a modern touch above the workspace.
Wow, Look at This Dining Area with See-Through Globe Pendants

This dining space effortlessly merges into the open kitchen, anchored by a rustic wooden table surrounded by tufted chairs for a touch of elegance.
Above, a striking see-through globe pendant light adds modern flair, harmoniously blending with the exposed wood beam overhead. Large windows line the walls, offering views of the lush surroundings and enhancing the airy feel of this craftsman-inspired space.
Vibrant Dining Space with Stunning Globe Chandelier

This dining area features a graceful blend of modern and classic craftsman elements. The round wooden table is complemented by plush, upholstered chairs, creating a comfortable yet stylish gathering spot.
A striking globe chandelier hangs overhead, adding a contemporary touch that harmonizes beautifully with the simple, clean lines of the room.
Relax in This Vaulted Ceiling Bedroom with a Coastal Vibe

The bedroom exudes tranquility with its vaulted ceiling, enhancing the sense of space and openness. A striking piece of coastal artwork anchors the room above a plush upholstered bed, offering a serene focal point. Neutral tones and soft lighting create a restful atmosphere, perfect for unwinding after a long day.
Double Vanity Beauty with Classic Round Mirrors

This bathroom features a sleek double vanity topped with black countertops, contrasted by crisp white cabinetry.
Classic round mirrors and trio bulb lighting add a touch of elegance, while soft wood flooring grounds the space with natural warmth. A window views lush greenery, complementing the tranquil atmosphere of this craftsman-inspired retreat.
Source: The House Designers – Plan 9379






