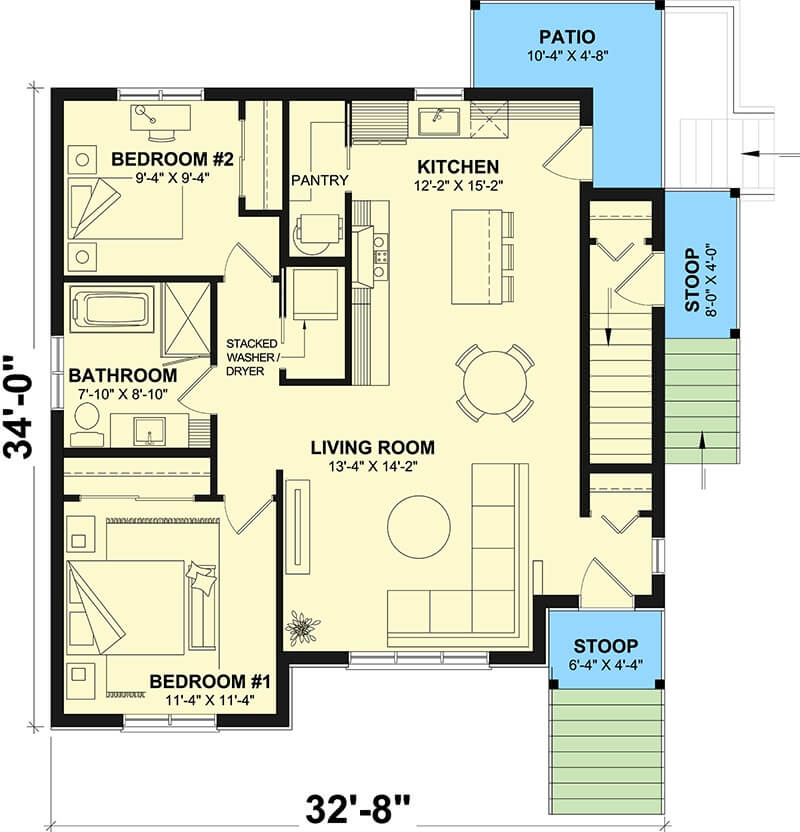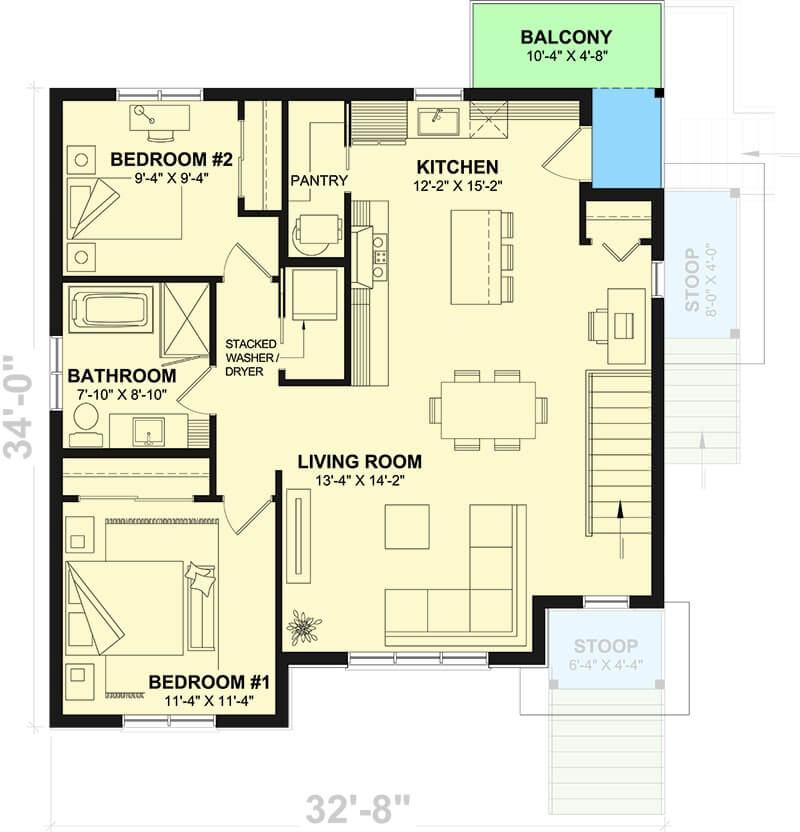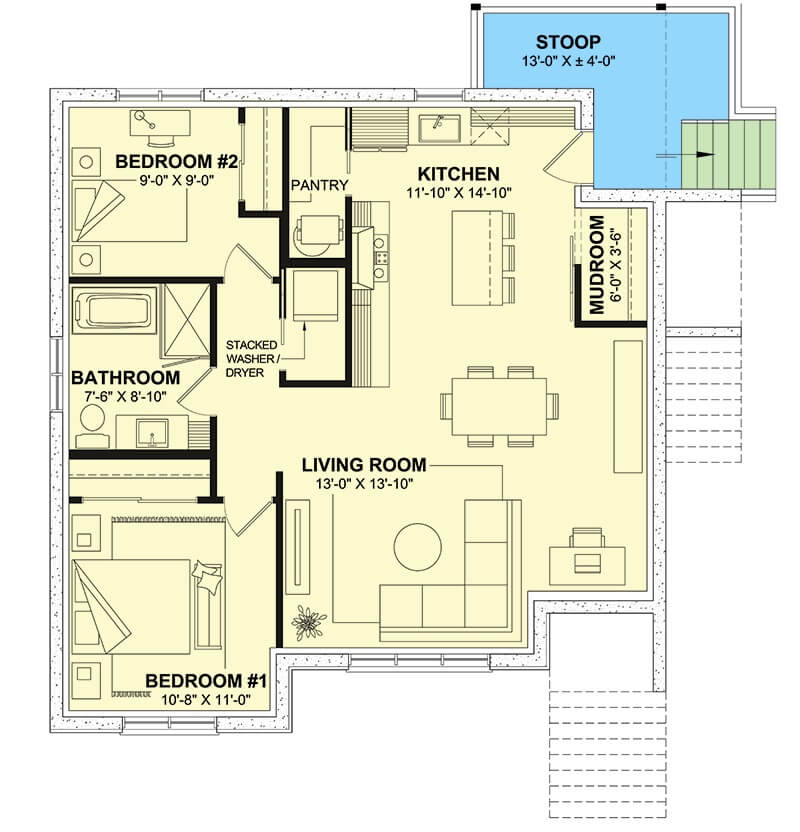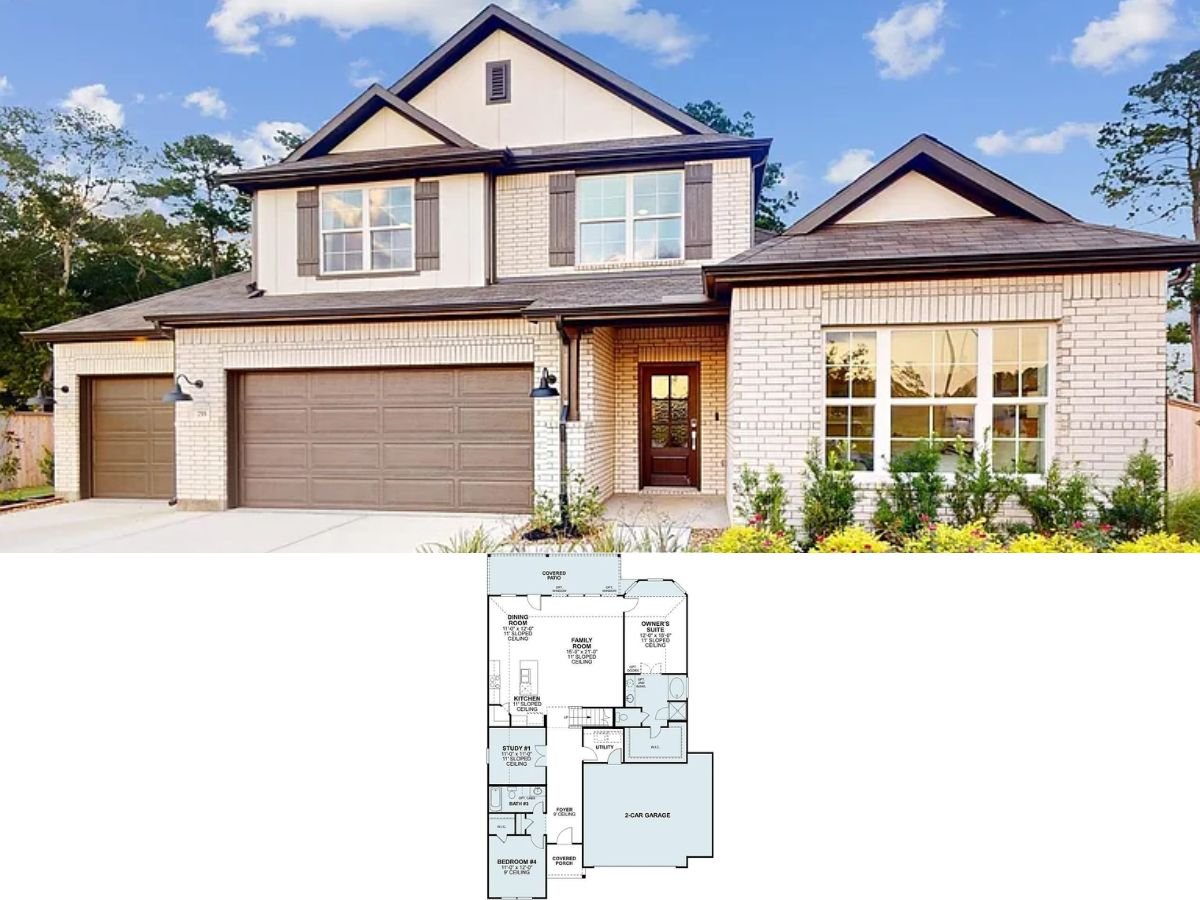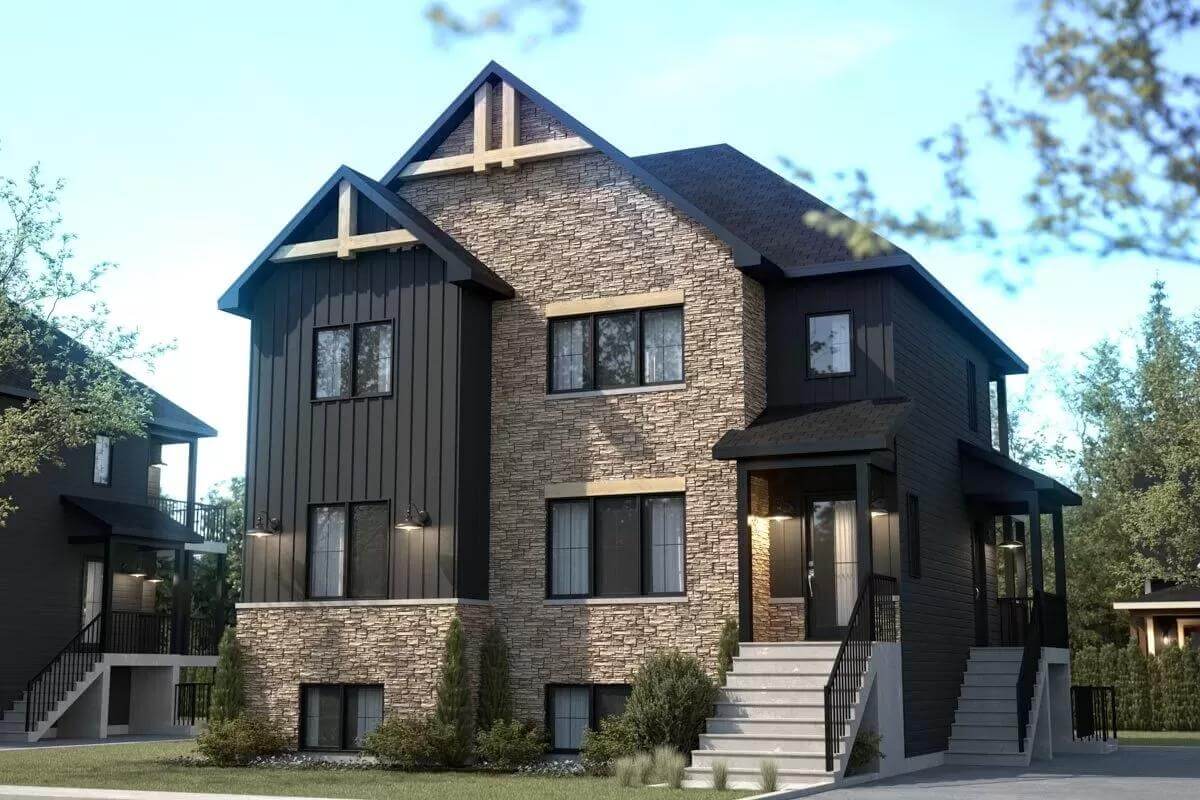
Specifications
- Sq. Ft.: 3,011
- Units: 3
- Width: 32′ 8″
- Depth: 34′
Main Level – Unit A
Second Level – Unit B
Lower Level – Unit C
Front View
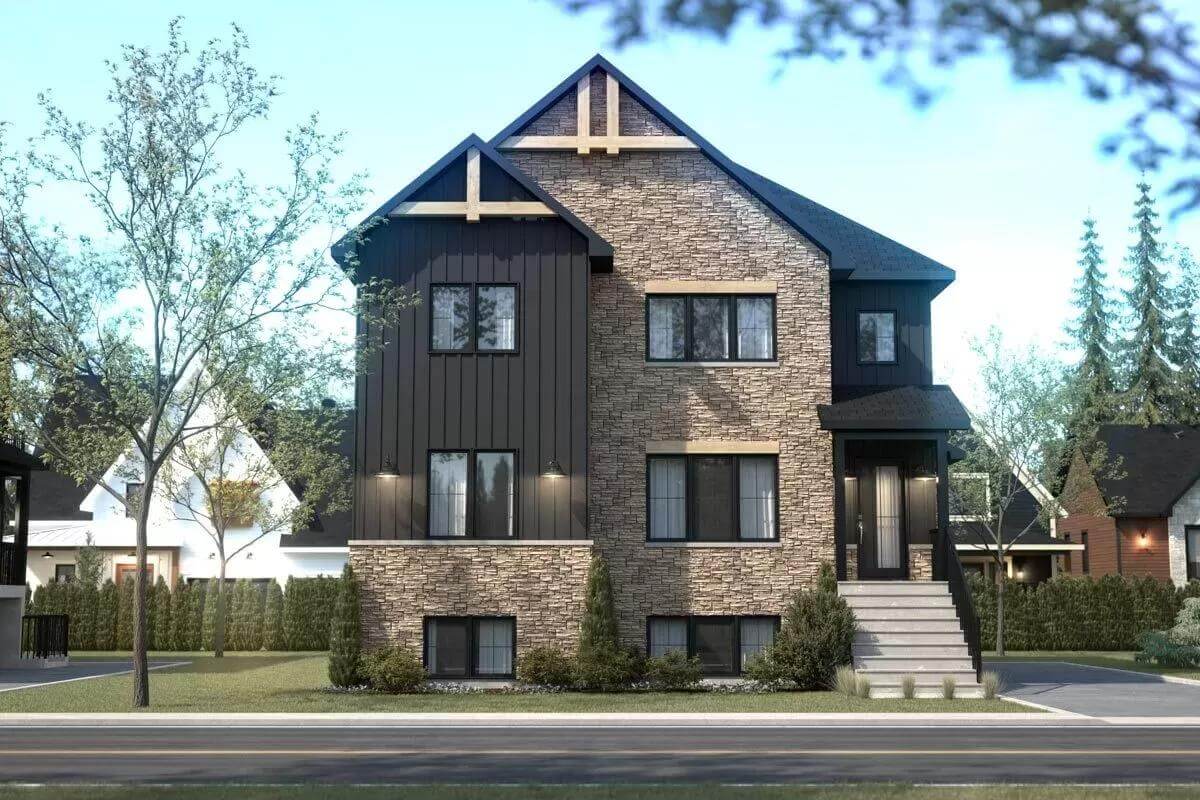
Dining Area
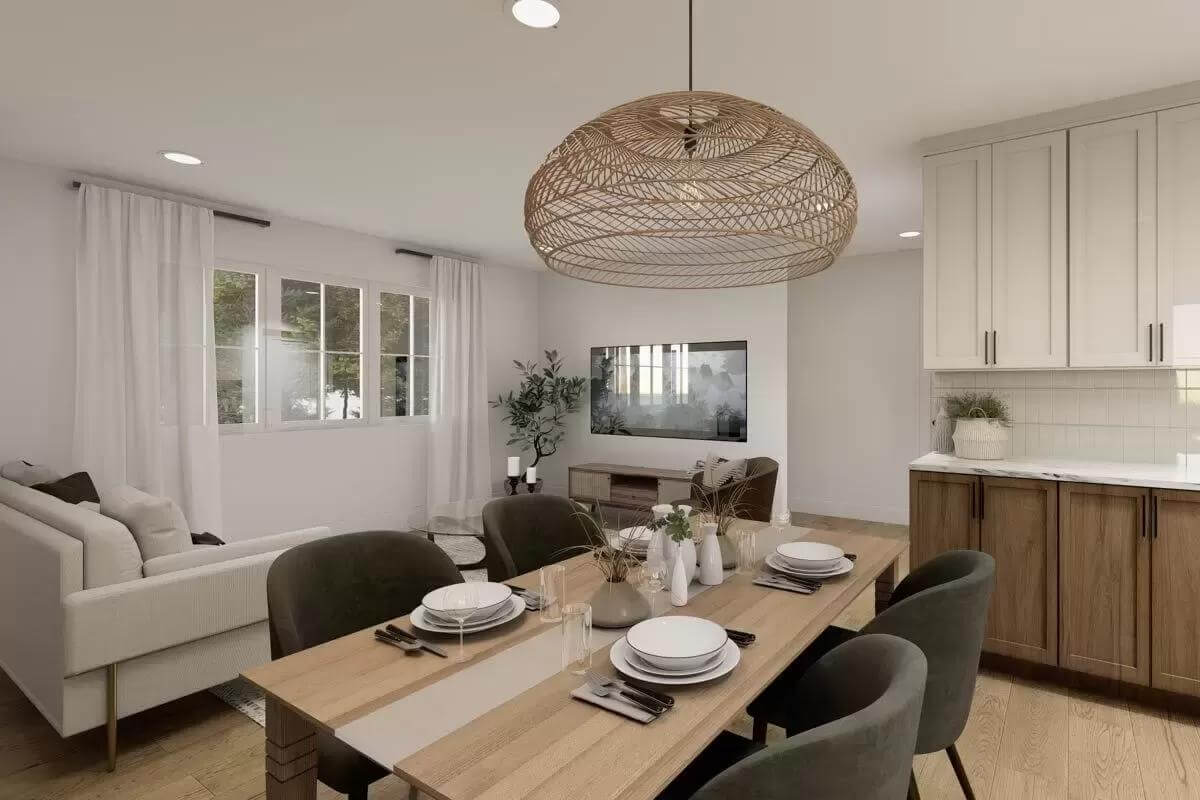
Kitchen
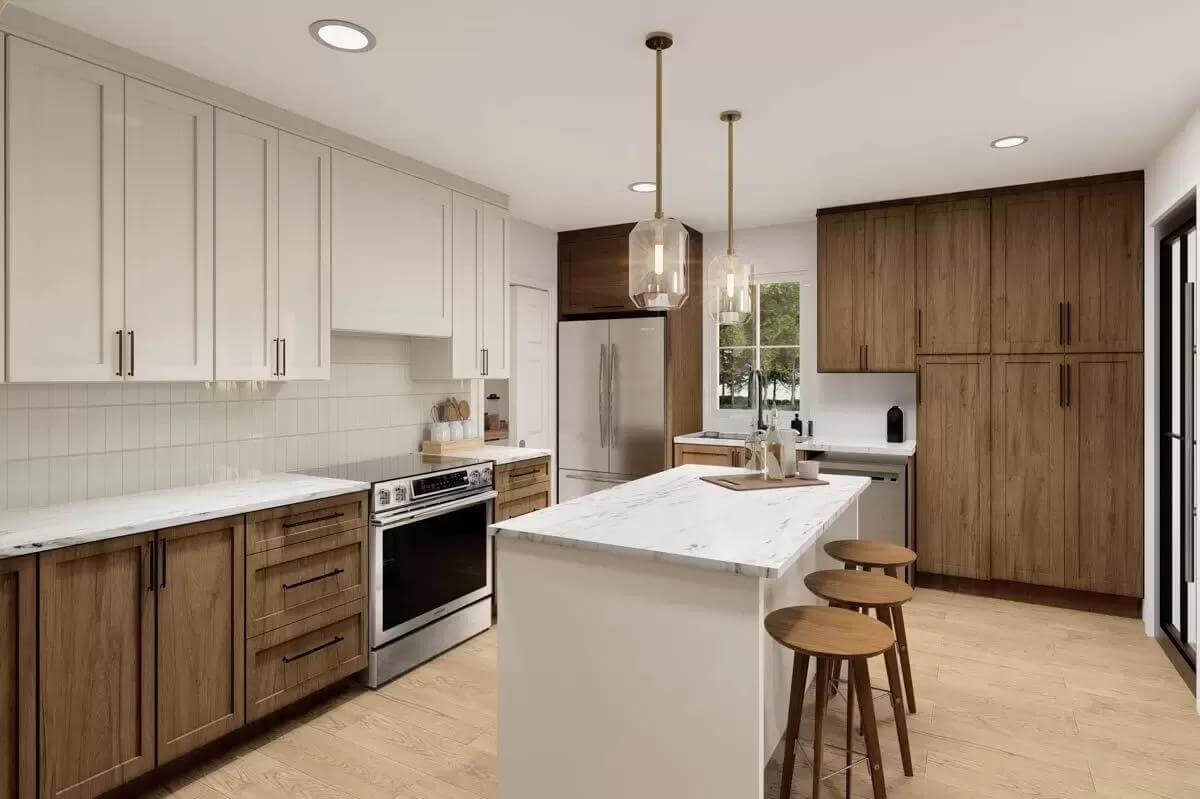
Open-Concept Living
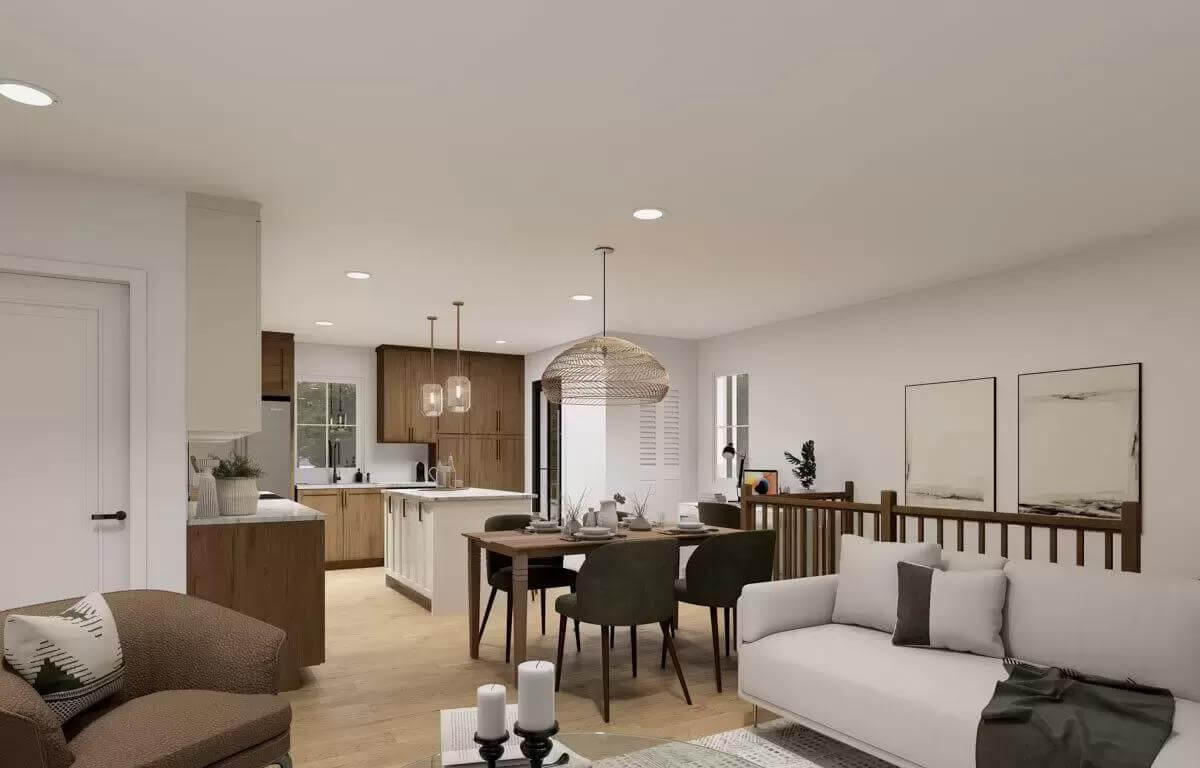
Living Room
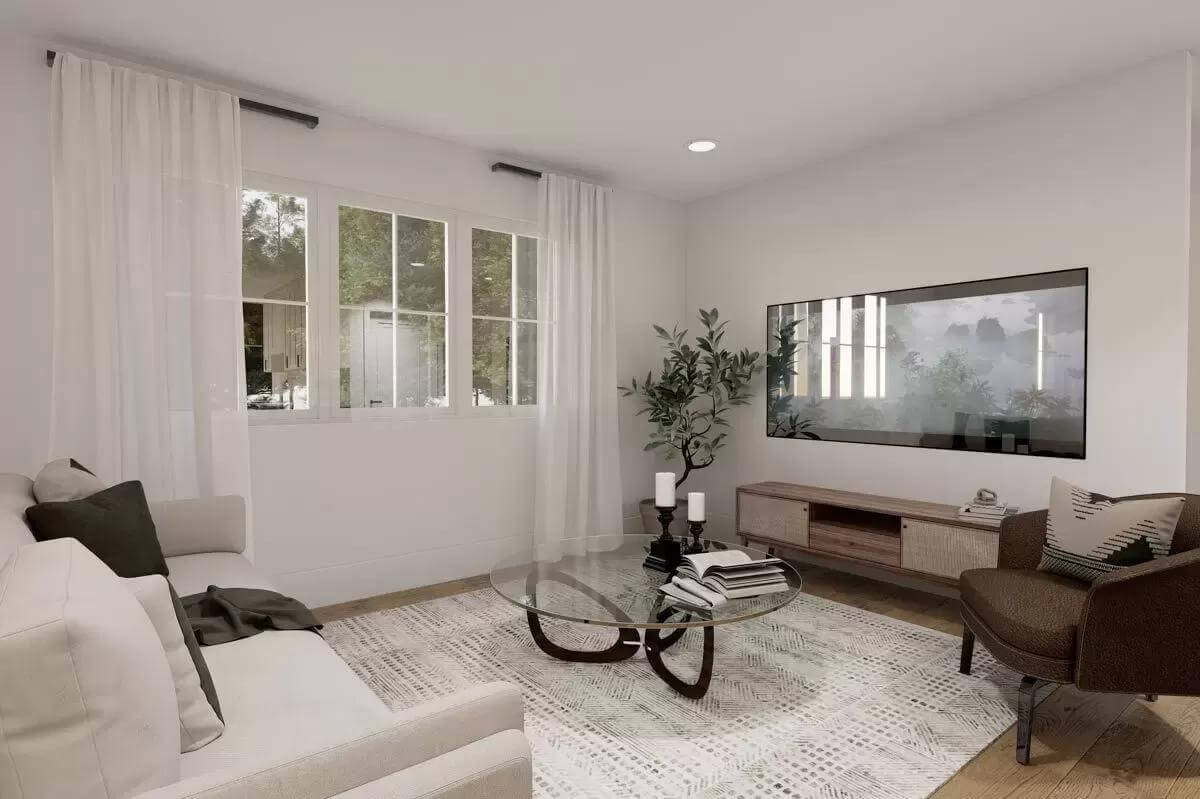
Study Nook
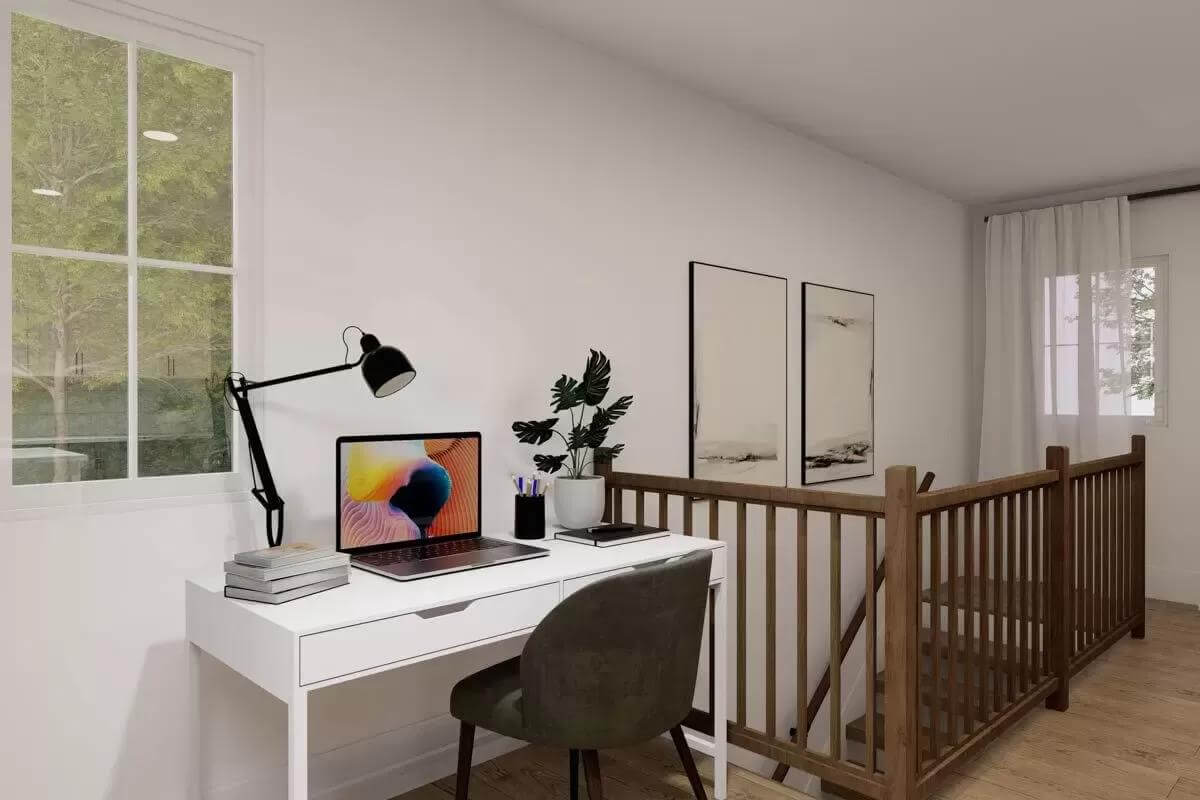
Bathroom
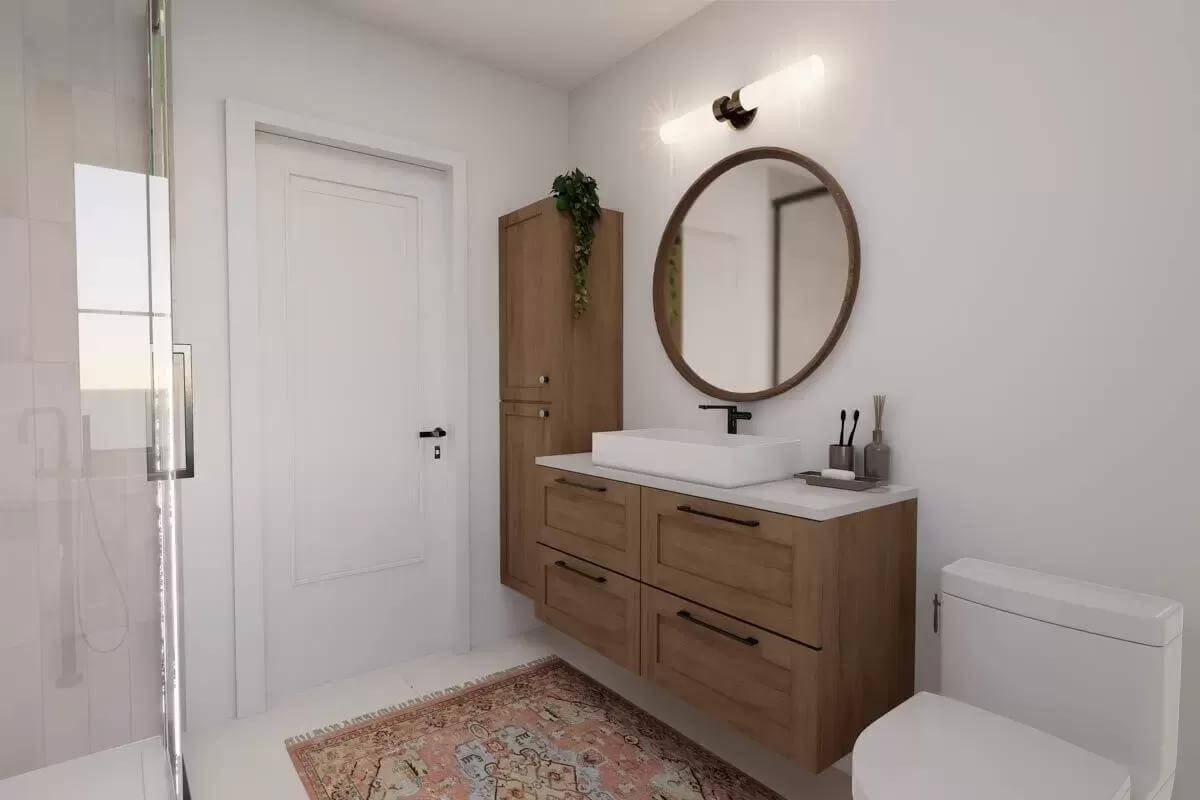
Bathroom
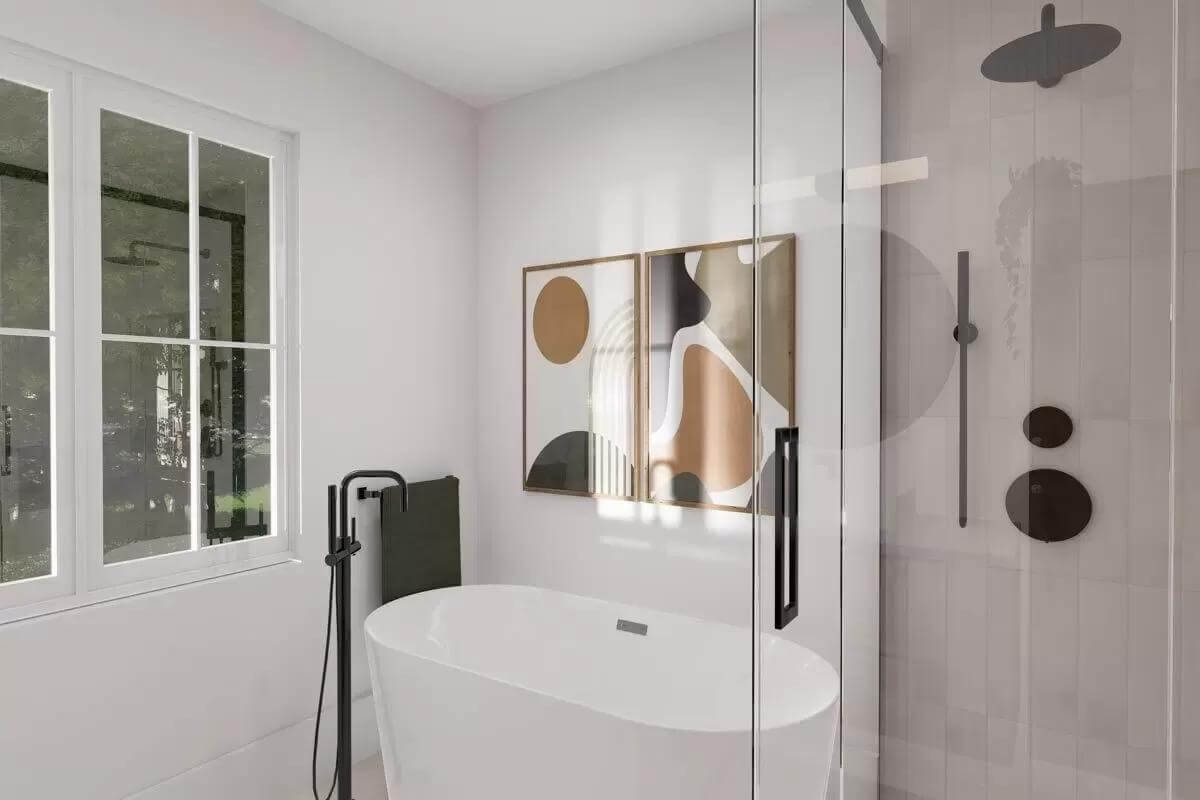
Rear Elevation
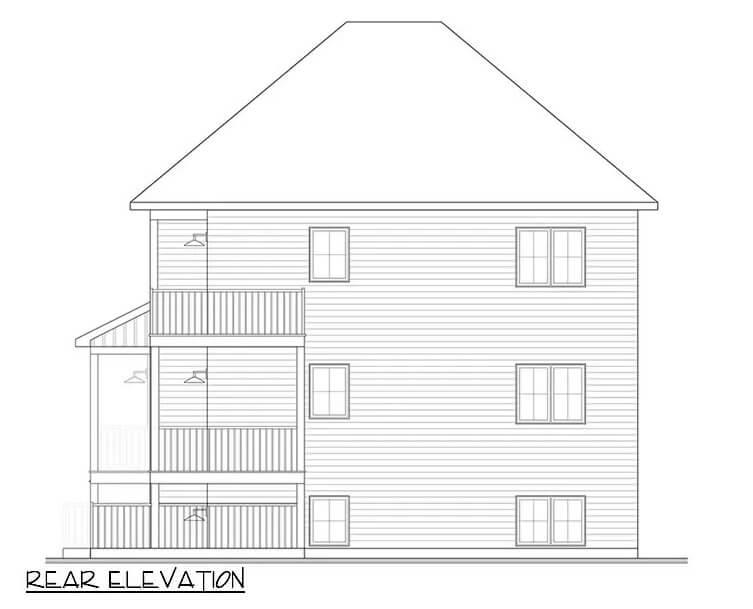
Details
A stately stone exterior, board and batten accents, and gable rooflines highlighted by decorative wood trims embellish this traditional style triplex. Each unit comes with 2 beds, 1 full bath, and full-floor living.
An open floor plan seamlessly integrates the living room, dining area, and kitchen. Large windows flood the space with abundant sunlight while a door off the kitchen provides outdoor access. The kitchen includes a roomy pantry and a prep island with seating for three, ideal for casual meals.
🏡 Find Your Perfect Town in the USA
Tell us about your ideal lifestyle and we'll recommend 10 amazing towns across America that match your preferences!
The bedrooms occupy the left side of the home. They share a centrally located hall bath equipped with a sink vanity, a bathtub, and a separate shower.
The second level includes a study nook and balcony while the lower level has a mudroom for extra storage.
Pin It!
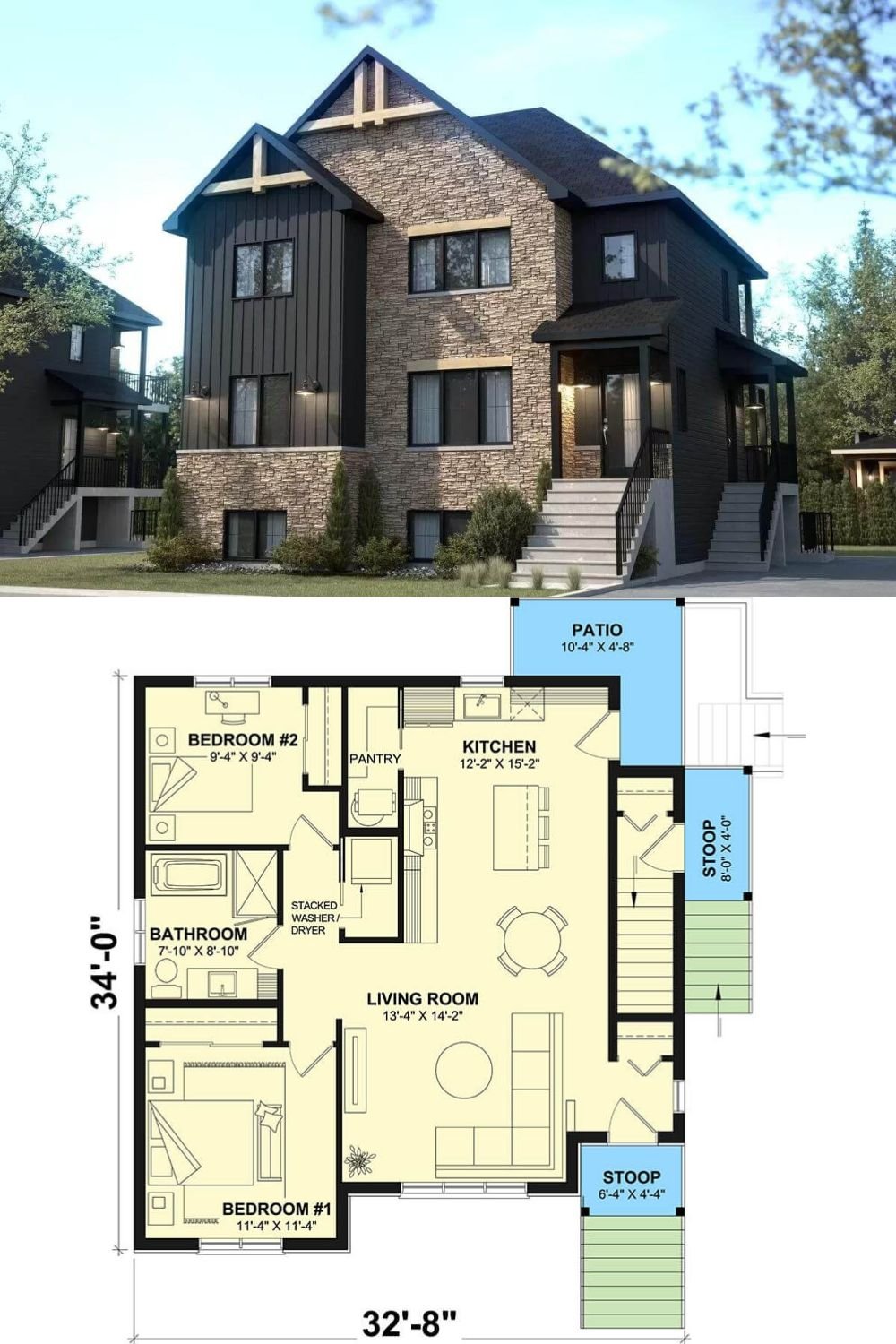
Architectural Designs Plan 21487DR
🏡 Find Your Perfect Town in the USA
Tell us about your ideal lifestyle and we'll recommend 10 amazing towns across America that match your preferences!

