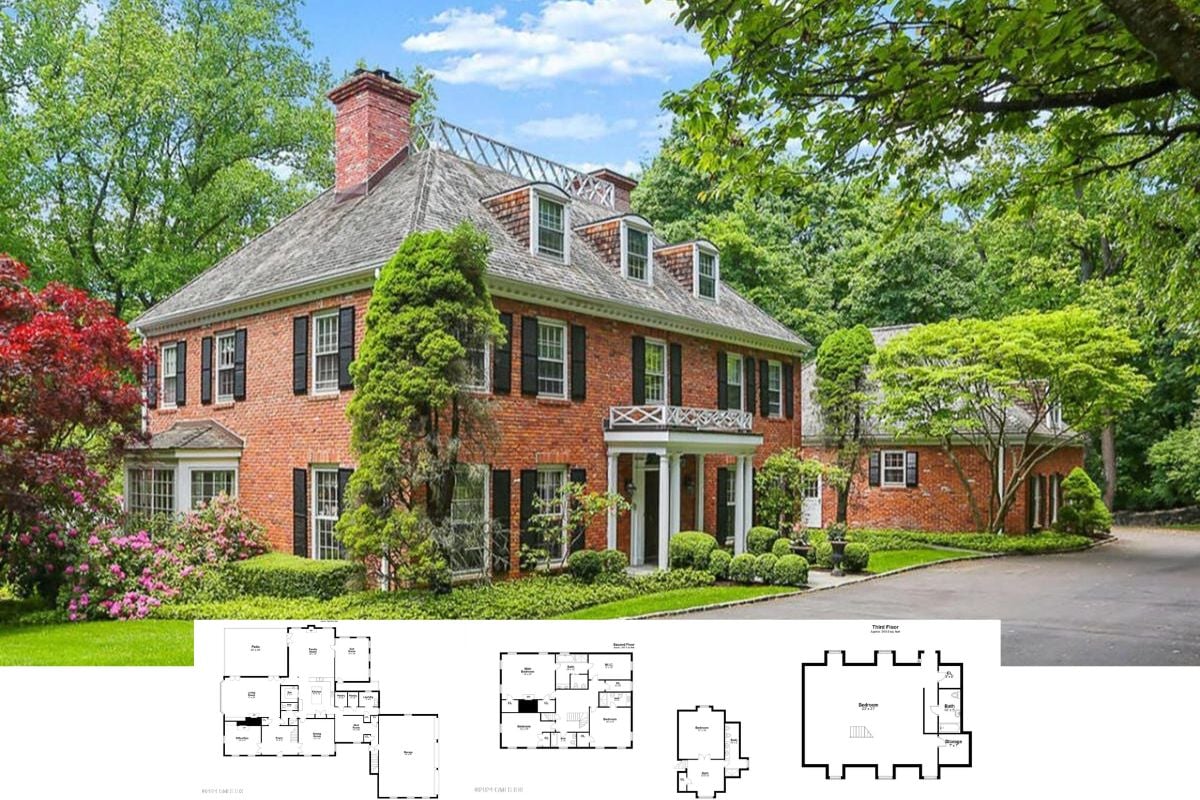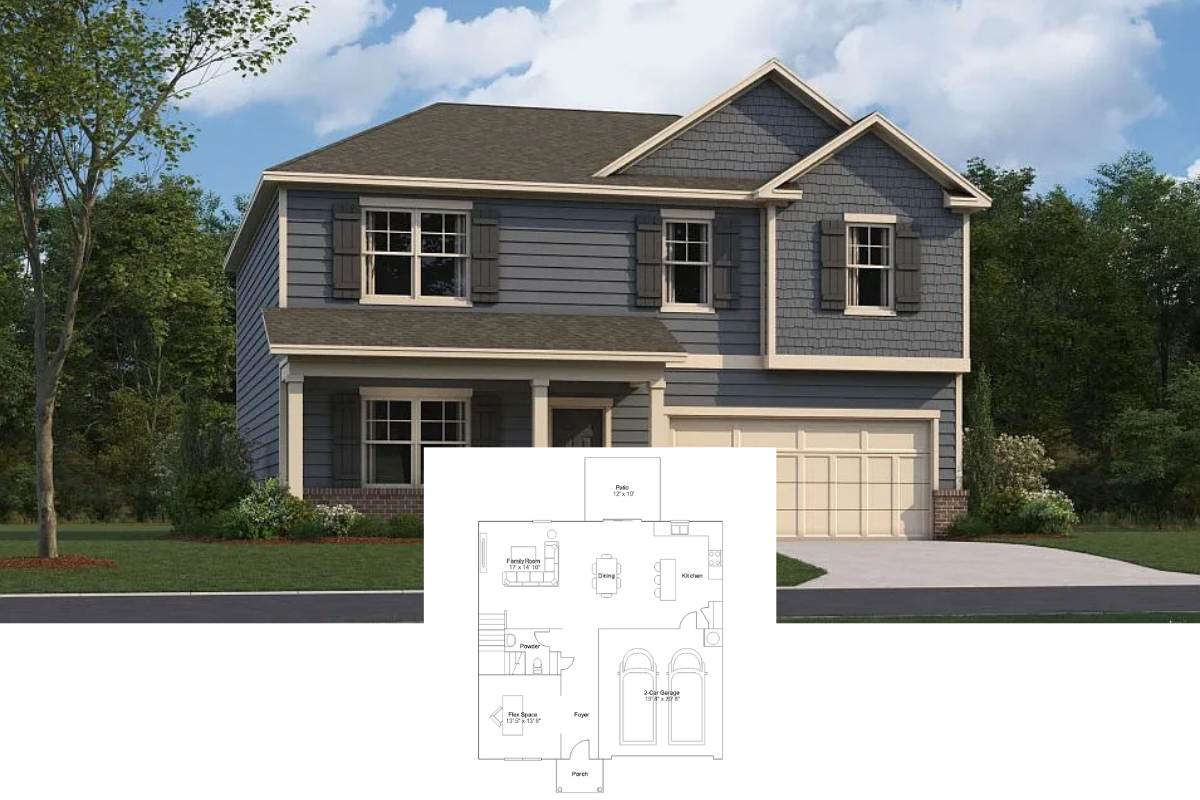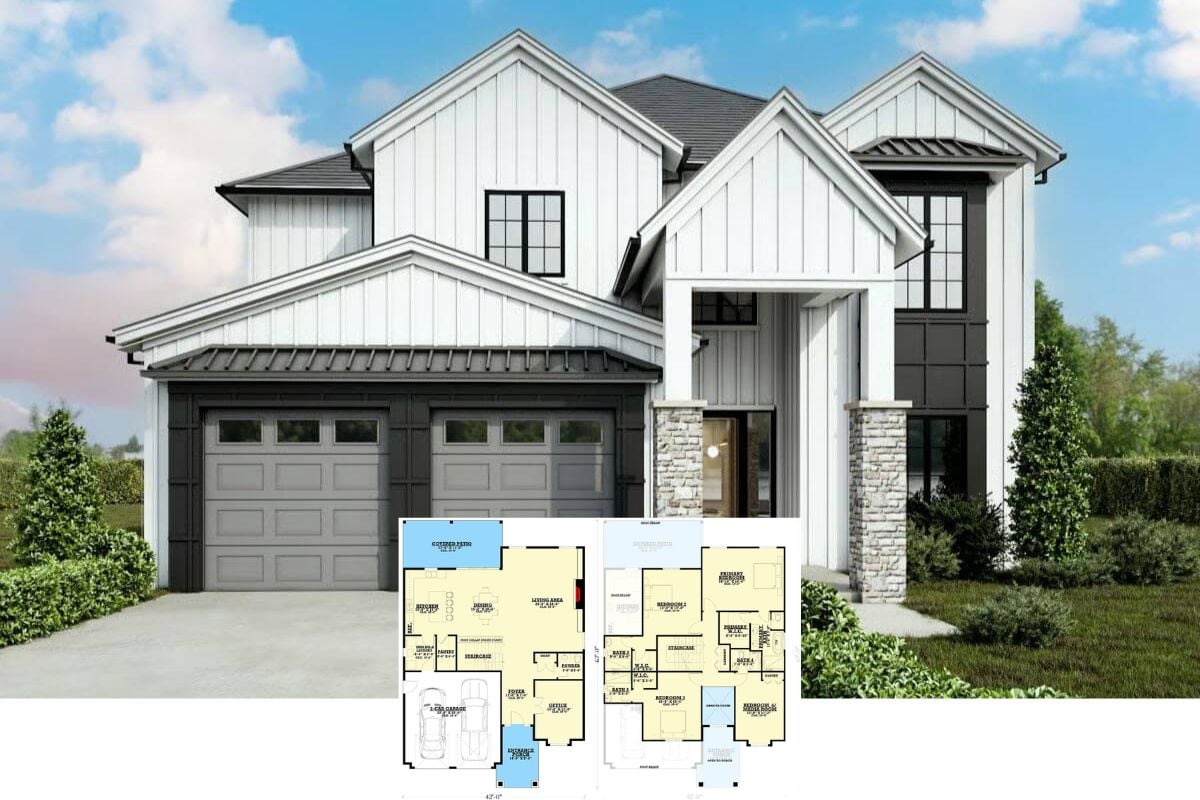
Specifications
- Sq. Ft.: 2,291
- Bedrooms: 4-5
- Bathrooms: 4
- Stories: 2
- Garage: 2
Main Level Floor Plan
Second Level Floor Plan
Front View

Rear View

Great Room

Kitchen

Dining Room

Primary Bedroom

Primary Closet

Primary Bathroom

Laundry

Office

Details
This charming traditional-style home features a warm and welcoming facade with classic clapboard siding, elegant stone accents, and a prominent gable dormer adorned with cedar shakes. It includes a covered front porch and a double garage that enters the home through the laundry room.
Inside, an open floor plan seamlessly integrates the great room, kitchen, and dining area. Large windows fill the room with natural light while sliding glass doors extend the living space onto a covered porch where you can enjoy the fresh air.
Retreat to the primary suite and discover a well-appointed bath and a spacious walk-in closet. A flexible guest/office rounds out the main level.
Upstairs, you’ll find three vaulted bedrooms and a loft that makes a nice reading nook, playroom, or additional sitting room. Two of the bedrooms share a Jack and Jill bath while the other one enjoys private access to a 3-fixture bathroom.
Pin It!

Architectural Designs Plan 14873RK








