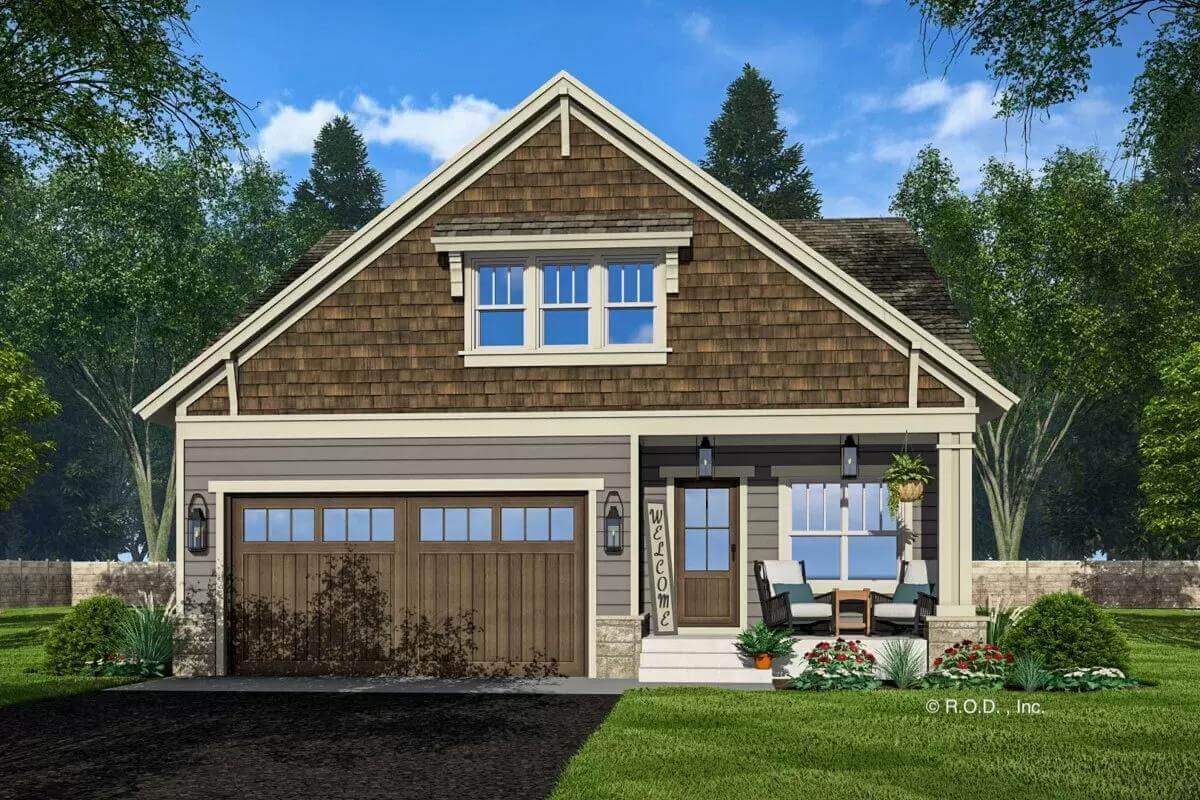
Specifications
- Sq. Ft.: 2,165
- Bedrooms: 4
- Bathrooms: 3
- Stories: 2
- Garage: 2
Main Level Floor Plan
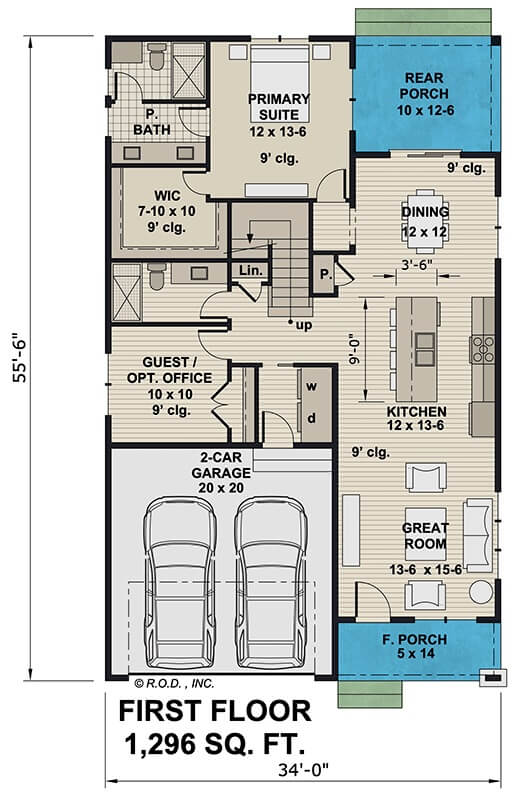
Second Level Floor Plan
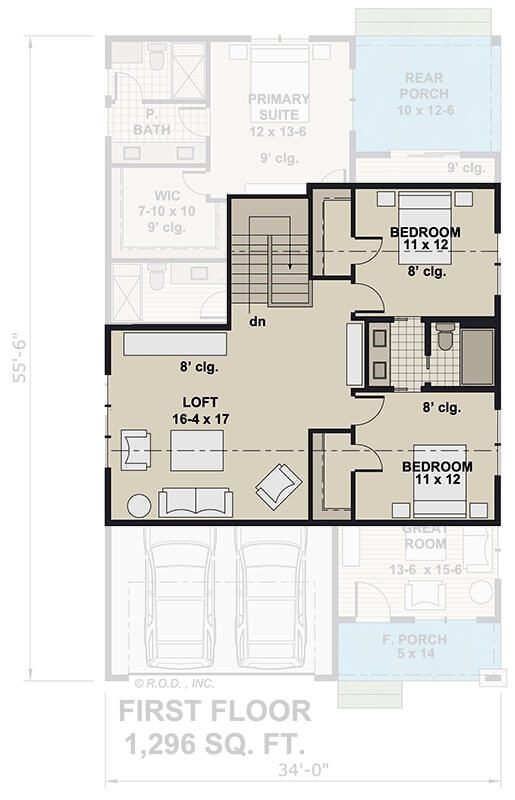
Front View

Rear View
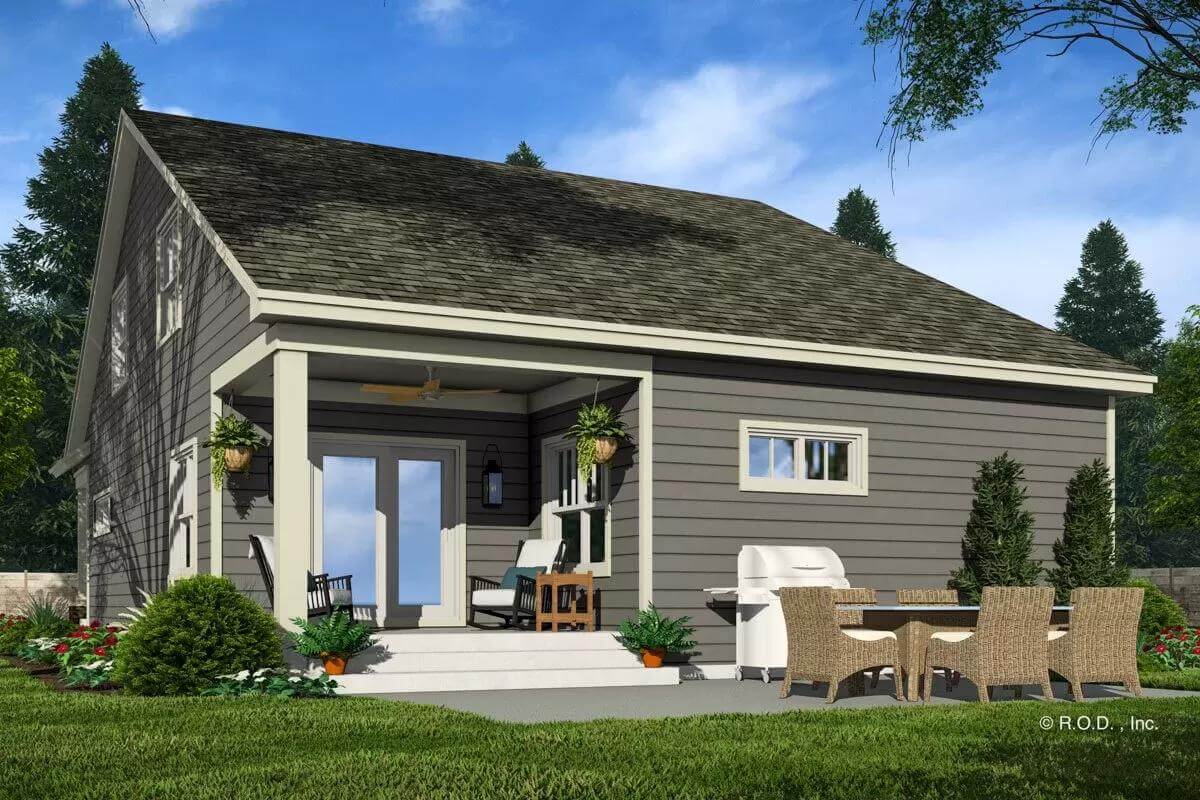
Open-Concept Living
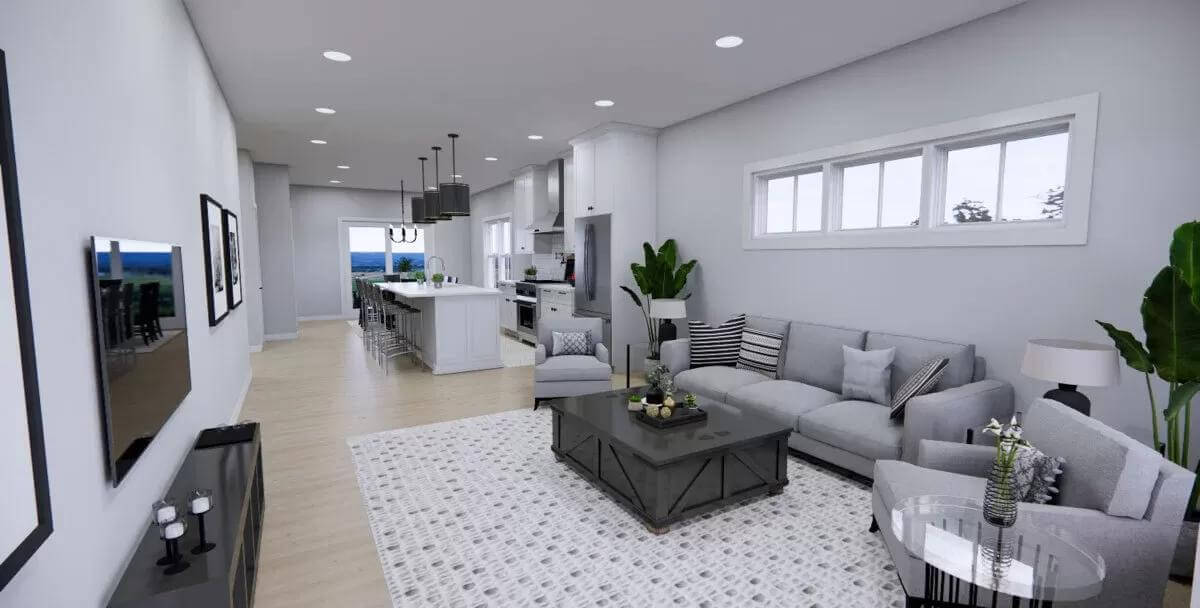
Great Room
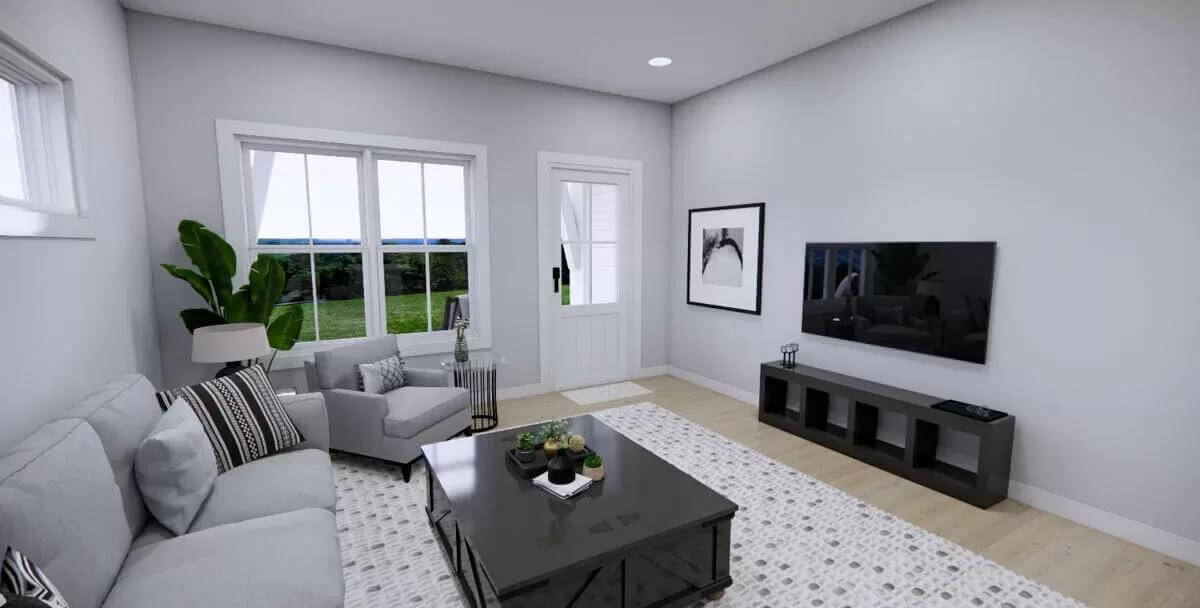
Kitchen
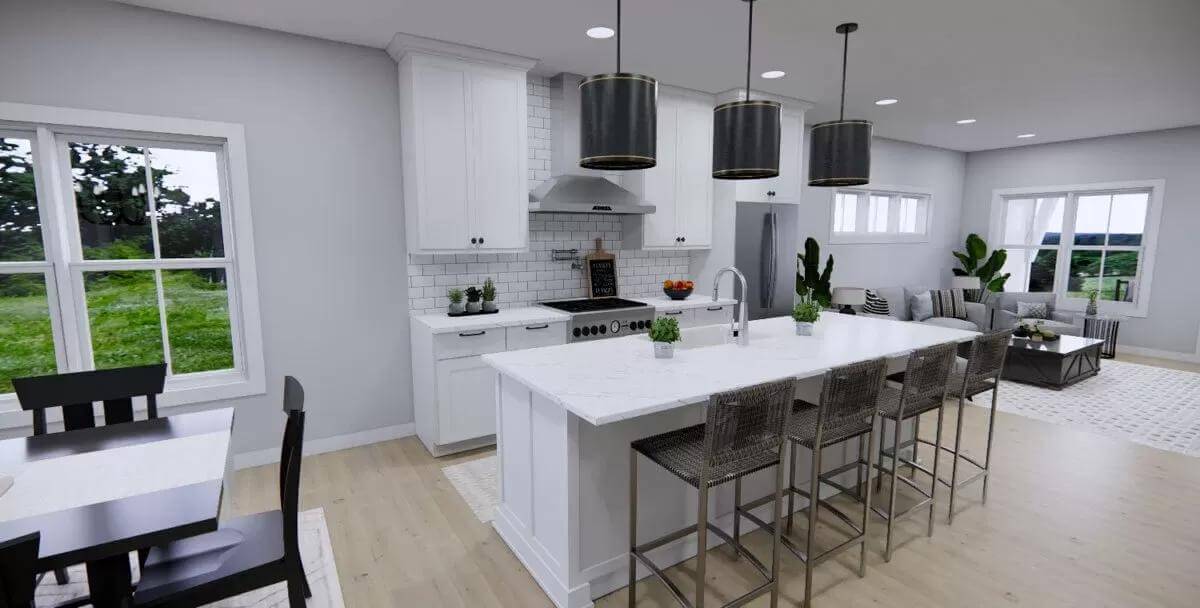
Dining Room

Primary Bedroom

Primary Closet

Primary Bathroom
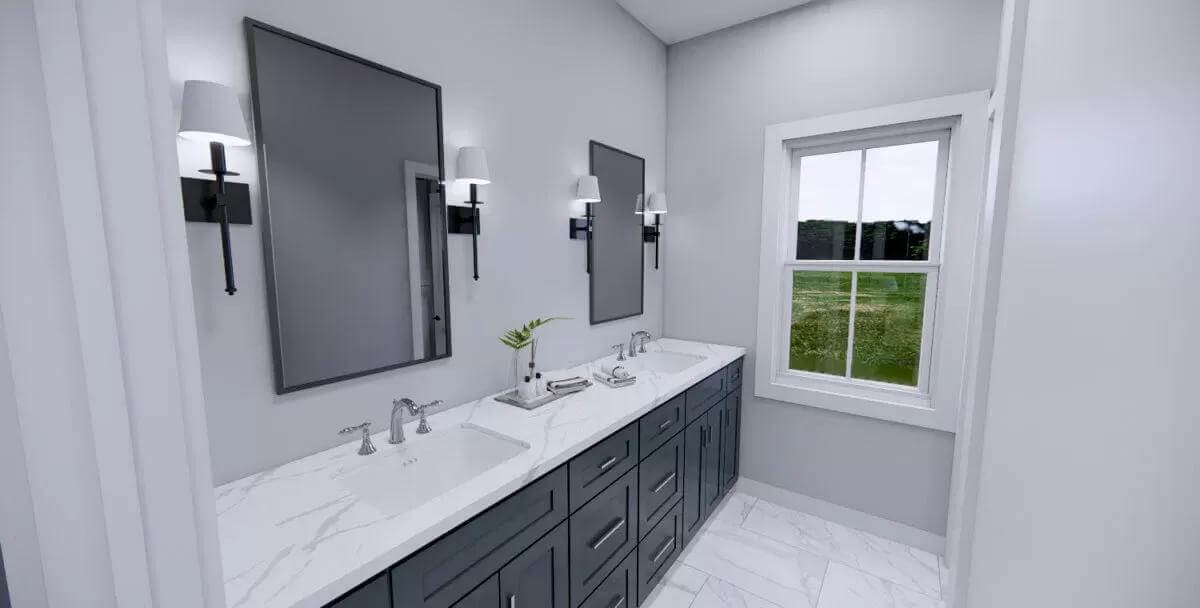
Laundry Room
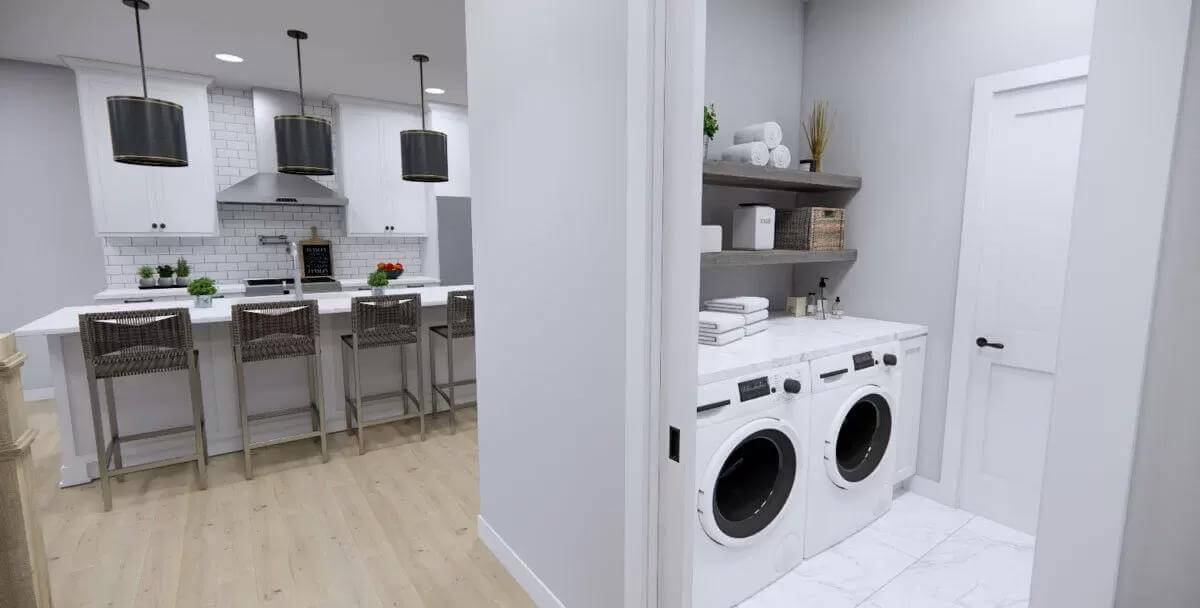
Office
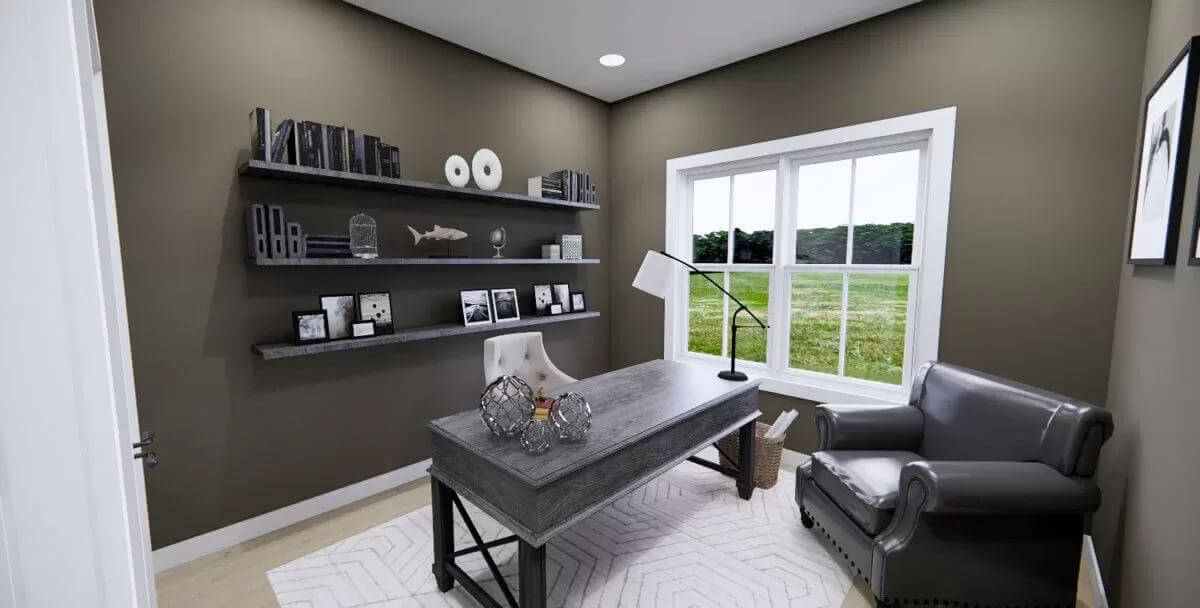
Bathroom
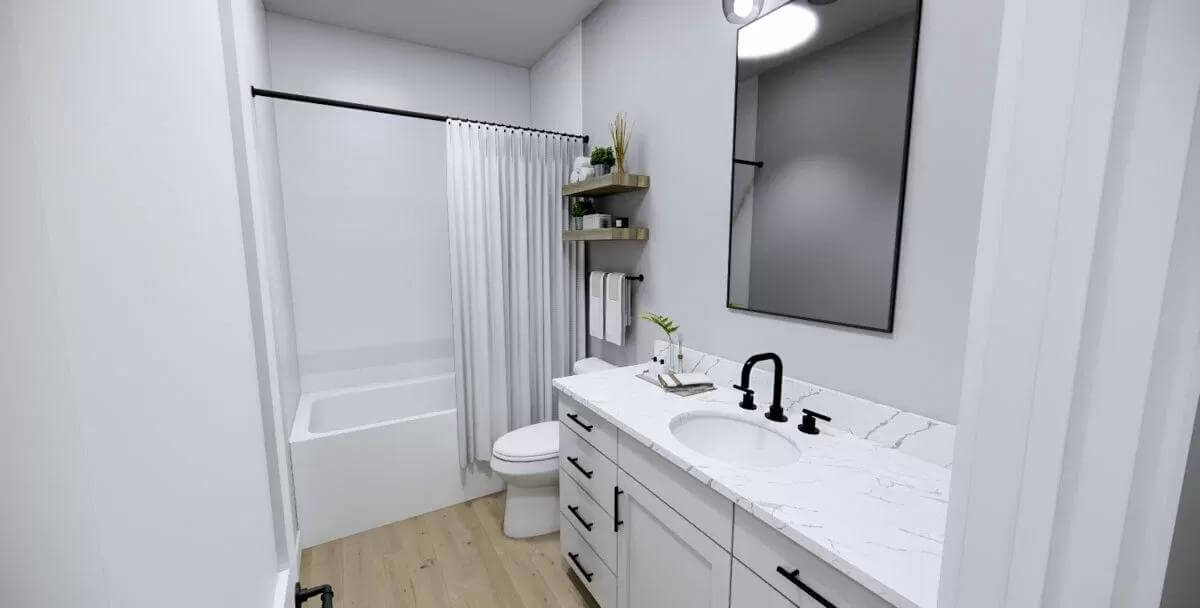
Loft
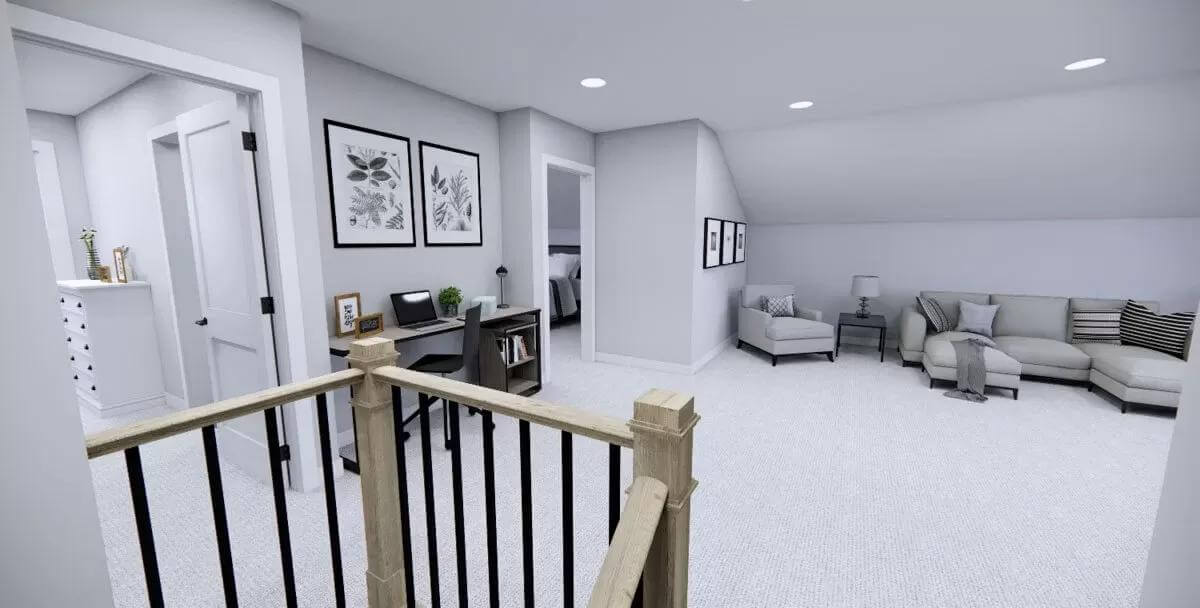
Bedroom
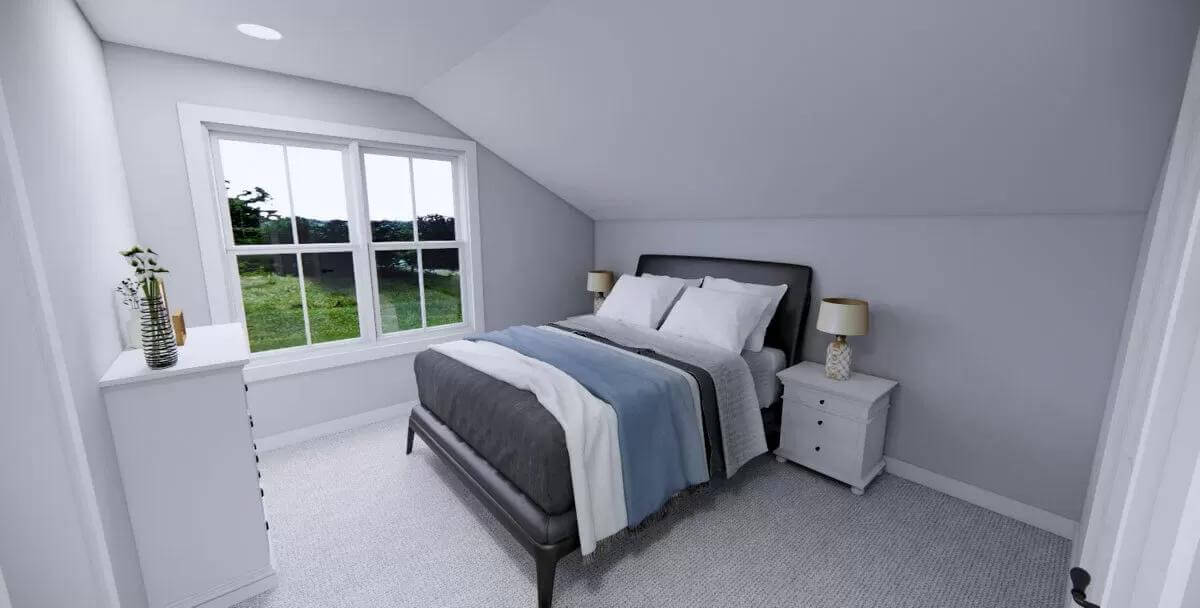
Bedroom
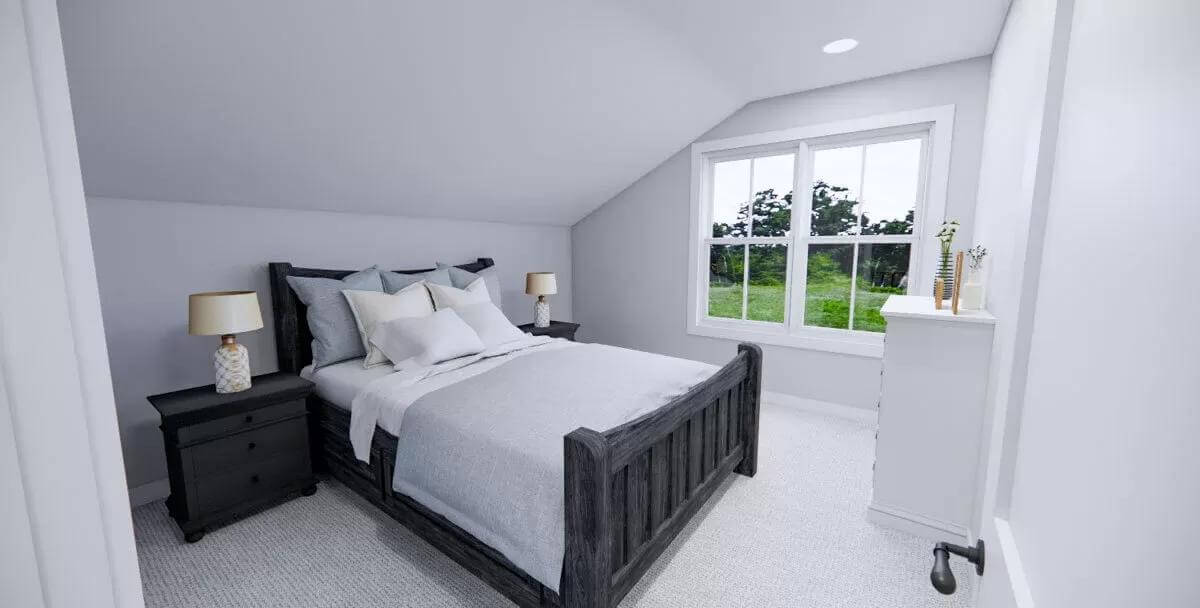
Details
This 4-bedroom traditional home showcases a cozy and inviting facade with classic clapboard siding, cedar shakes, and a covered front porch that creates a warm welcome. A double front-loading garage provides convenient access to the home via a laundry room.
Inside, an open floor plan seamlessly integrates the great room, kitchen, and dining room. Large windows capture spectacular views of the surrounding while sliding glass doors take you to a covered porch perfect for lounging and alfresco dining. The kitchen offers a built-in pantry and a large island with double sinks and a snack bar for casual meals.
The primary suite is privately tucked on the home’s rear. It has a roomy walk-in closet and a 4-fixture bathroom. A versatile guest room that doubles as a home office completes the main level.
Upstairs, you’ll find two family bedrooms sharing a Jack and Jill bathroom. They are accompanied by a spacious loft that makes a nice media room, a playroom, or additional living space.
Pin It!
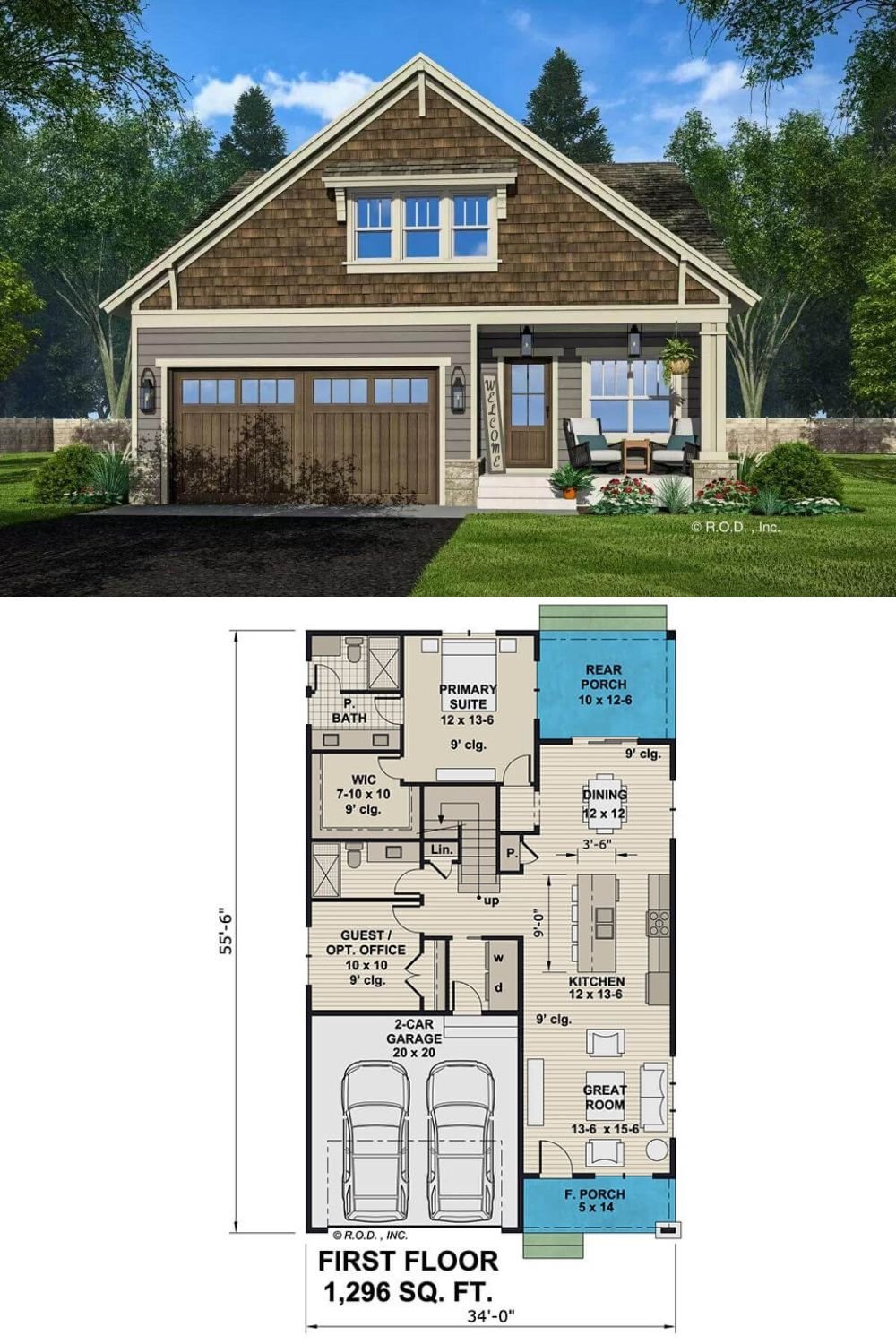
Architectural Designs Plan 14835RK






