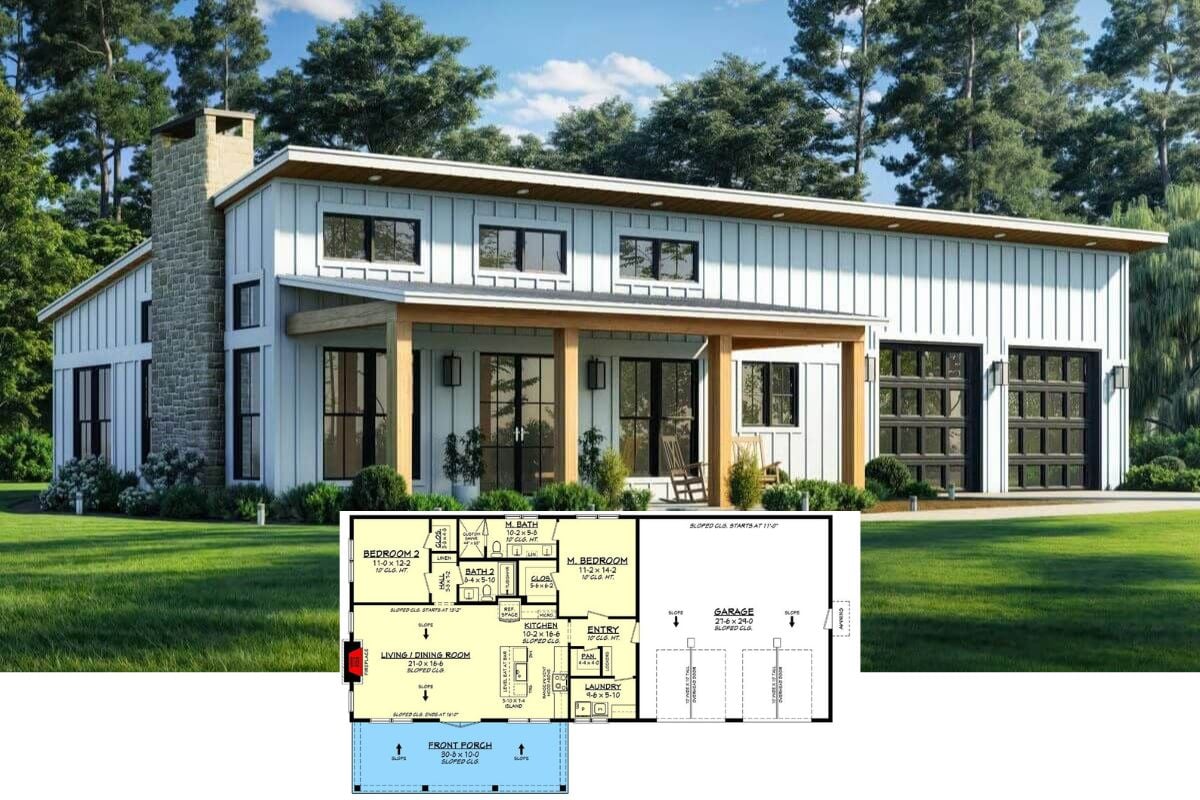
Welcome to the epitome of minimalist living—a mid-century modern bungalow spanning a comfortable 442 square feet. This chic abode features one bedroom and a pristine bathroom, all within the framework of clean, simple lines.
Complemented by a striking flat roofline and a sleek exterior clad in calming blue-gray siding, this home is designed for those who appreciate both elegance and functionality.
Mid-Century Contemporary Bungalow with a Clean, Simple Line

This bungalow embodies the essence of mid-century modern architecture with its characteristic flat roof and minimalist design that harkens back to a transformative era in homebuilding.
The clever layout maximizes space, offering an open concept that merges the living, dining, and kitchen areas under a magnificent vaulted ceiling, seamlessly blending interior with exterior through expansive windows.
Compact Floor Plan Maximizing Space with a Vaulted Ceiling

This efficient floor plan showcases a cleverly designed layout that merges the living, dining, and kitchen areas into one open space with a vaulted ceiling for added volume. The bedroom is neatly tucked away, offering privacy alongside the convenience of an attached bathroom and storage.
A practical kitchen area includes essential features like a refrigerator and pantry, optimizing every inch for functionality.
Source: The House Designers – Plan 2349
Compact Garden Studio with a Contemporary Shed Roof

This tidy garden studio is a great example of modern simplicity, featuring a sleek shed roof that enhances its contemporary appeal. The blue-gray horizontal siding is beautifully paired with a light wooden door, providing a subtle contrast that feels fresh and approachable.
Nestled within a lush garden and bordered by a quaint white fence, this structure blends seamlessly with its tranquil surroundings.
Look at This Beautiful Garden Retreat with a Clean Roofline

The garden studio showcases a minimalist design with its deep blue-gray horizontal siding and modern, flat roofline. White-framed windows invite natural light and offer a view of the surrounding lush greenery. This serene setting, enhanced by the well-maintained lawn and vibrant plants, creates a perfect secluded escape.
Notice the Open Shelves in This Spacious Living Space

This living area merges contemporary style with warm wooden finishes, featuring open shelving that adds a touch of functionality and modern aesthetics. A cozy grey sofa sits against a wall adorned with nautical art, lending a personal touch to the minimalist decor.
The space is elegantly tied together with a sleek, linear kitchen design and natural light streaming through upper windows.
Check Out the Clever Use of Space in This Compact Living Room

This living area smartly combines functionality and modern design in a small space. The large window floods the room with natural light, enhancing the warmth of the wood flooring and furniture. A minimalist setup with a wall-mounted TV and simple dining area maximizes the room’s usability without sacrificing style.
You Won’t Miss the Chic Art in This Light-Filled Living Room

This inviting living room combines contemporary design with strategic use of natural light. The large window with sheer curtains casts a gentle glow over the space, highlighting the sleek grey sofa and understated wooden furniture.
Nautical-themed artwork adds a personal touch, complementing the room’s simple yet effective aesthetic.
Smart Design Choices in This Compact Living and Kitchen Space

This multifunctional living area skillfully integrates a compact kitchen with sleek wood cabinetry and open shelving, maximizing storage and style. A cozy sofa sits adjacent to a simple yet functional workspace, making the room versatile for both relaxation and productivity.
Natural light filters in through elevated windows, enhancing the warm, inviting atmosphere highlighted by thoughtful decor elements.
Mid-Century-Inspired Living Room with Thoughtful Art Placement

This living room captures mid-century elegance with its clean lines and functional furniture arrangement. The large window, framed by soft drapes, invites natural light and offers a picturesque view of the garden.
Highlighting the space are three well-placed pieces of art above the grey sofa, adding personality to this minimalist yet inviting setup.
Peaceful Bedroom with Easy Access to the Laundry Area

This bedroom features a minimalist design with a focus on neutral tones and soft textures, creating a calming atmosphere. The open door reveals a cleverly integrated laundry area, making household chores conveniently accessible.
A wall-mounted TV enhances functionality, adding a modern touch to this serene personal space.
Minimalist Bath with Circular Basin and Subway Tile Shower

This bathroom embraces a minimalist aesthetic with its sleek circular basin mounted on a rich wooden vanity. The clean lines of subway tiles in the shower area add to the room’s modern appeal, while contemporary wall lighting enhances functionality and style.
A thoughtful combination of soft neutral tones creates a serene and cozy atmosphere for relaxation.
Check Out the Floating Vanity in This Sunlit Bathroom

This bathroom showcases a sleek, contemporary design featuring a floating wooden vanity that adds elegance and functionality to the space. The circular basin, paired with modern chrome fixtures, creates a cohesive and streamlined look against the textured gray subway tiles in the shower area.
Natural light flows in from the high window, enhancing the warm tones of the wooden floor and minimalist aesthetic.
Source: The House Designers – Plan 2349






