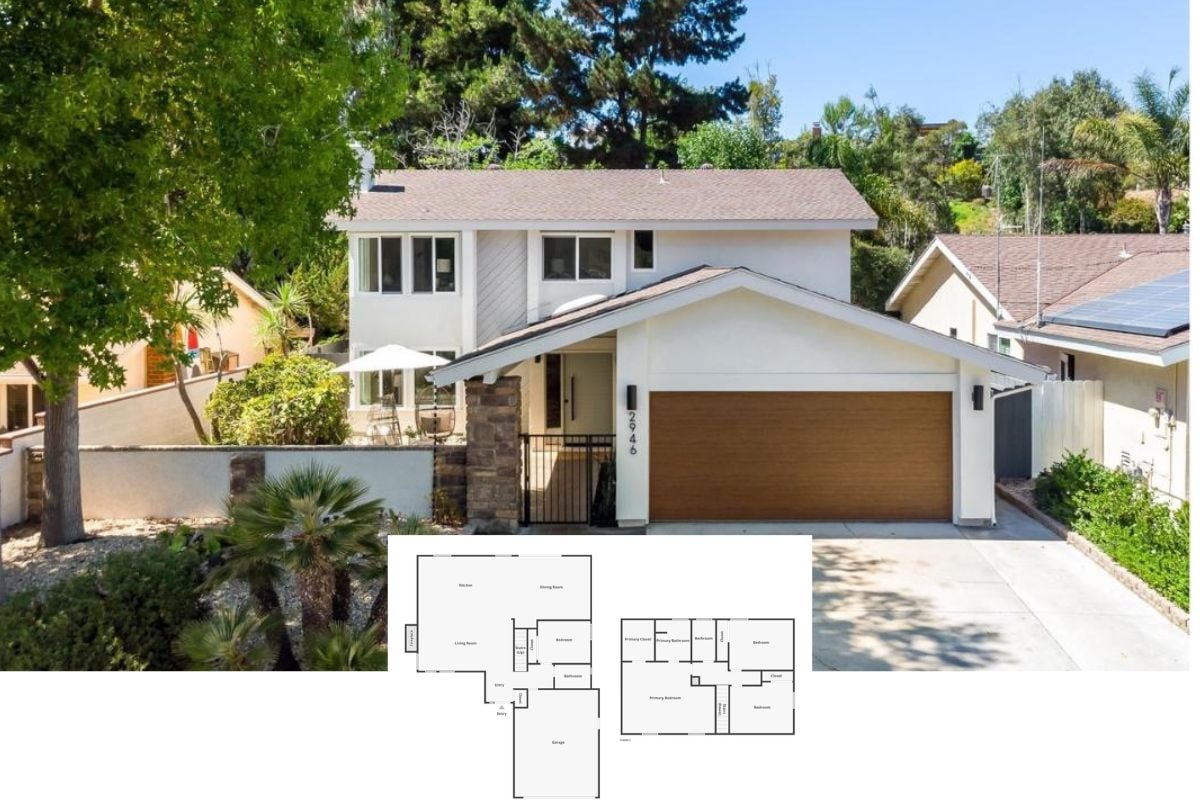
Specifications
- Sq. Ft.: 3,224
- Bedrooms: 3
- Bathrooms: 2.5
- Stories: 1
- Garage: 3
The Floor Plan



Photos











Details
A stately stucco exterior, brick skirting, and graceful gables give this 3-bedroom traditional home an exquisite curb appeal. It includes a sleek entry and a 3-car side-loading garage that accesses the home through the mudroom.
Inside, the foyer is flanked by the living room and a quiet den resting behind a French door.
The family room, dining area, and kitchen are open to each other at the back of the home. Large windows take in abundant sunlight and incredible views while sliding glass doors extend the living space onto the rear patio. The kitchen offers L-shaped counters and a prep island with casual seating.
Upstairs, all three bedrooms are dispersed along with a laundry room and a spacious hobby room. The primary suite is a true oasis boasting a sitting room, a walk-in closet, and a well-appointed bathroom.
The finished basement provides two extra bedrooms, a home office, and a family room that gives additional living space.
Pin It!

Architectural Designs Plan 61532UT






