Welcome to this stunning ranch-style residence, a perfect blend of simplicity and functionality. It encompasses three bedrooms and two and a half bathrooms on a single story. With a generous 1,965 sq. ft. open floor plan, the home extends over a spacious family room that seamlessly connects to the dining area and kitchen, making it ideal for gatherings. The muted brick exterior with warm wooden shutters complements the balanced landscaping, while bonuses like a cozy covered porch and a two-car garage add both beauty and convenience.
Check Out the Subtle Charm of This Ranch-Style Home
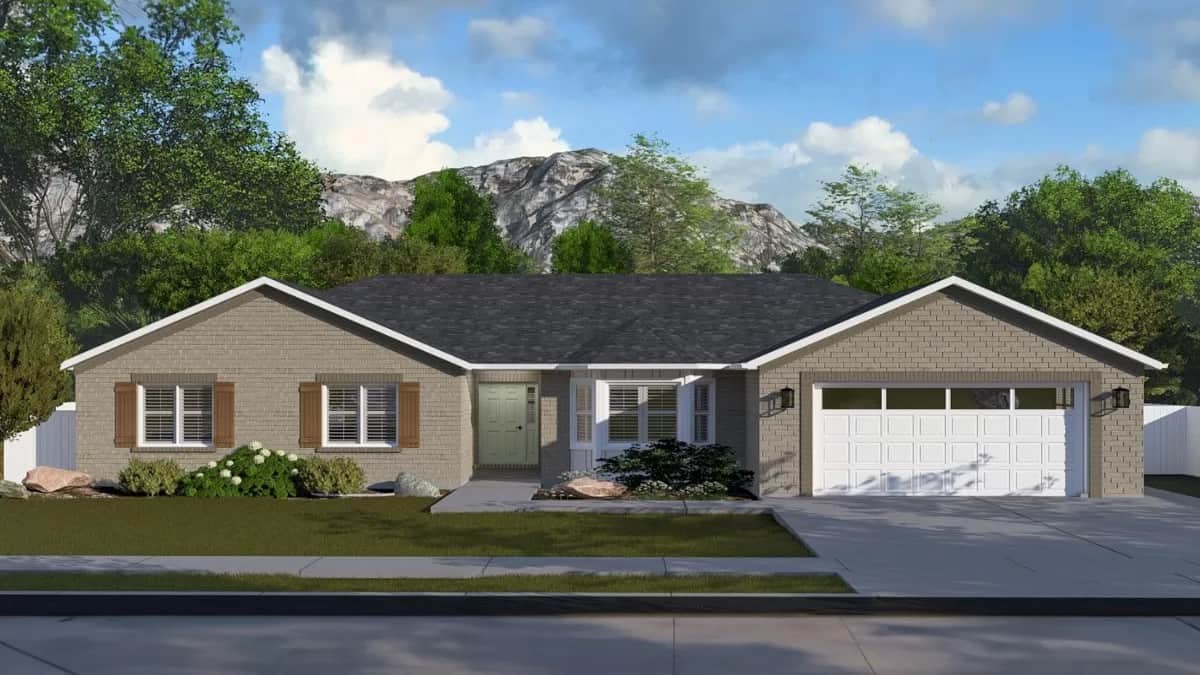
This home beautifully exemplifies the classic ranch-style architecture, characterized by its single-story layout and emphasis on simplicity and functionality. Brick and white trim, paired with warm shutters, offer a timeless charm that appeals to those seeking both elegance and practicality. With additional features such as a private theater room and ample storage, this ranch home is designed to accommodate modern living.
Take a Look at This Thoughtful Layout with a Spacious Family Room
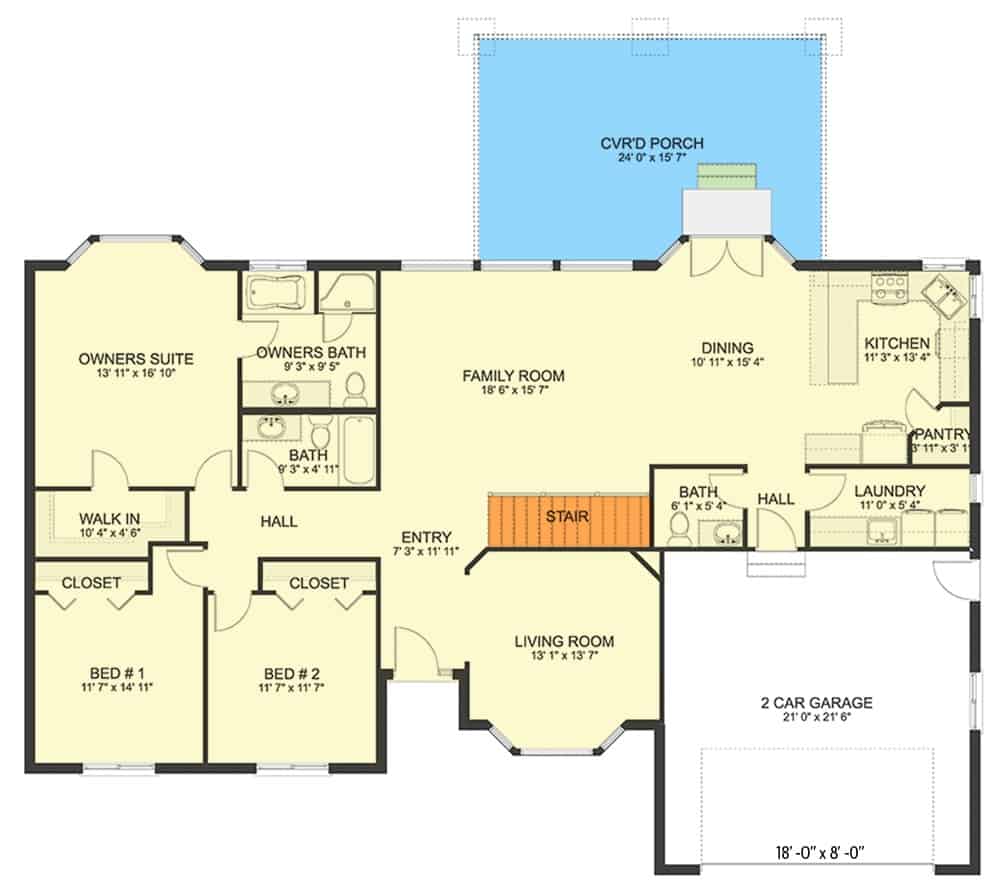
The open floor plan centers around a generous family room, seamlessly connecting to the dining area and kitchen, perfect for family gatherings. The owner’s suite offers privacy with a dedicated bath and walk-in closet, while two additional bedrooms share a bath across the hall. Noteworthy features include a cozy covered porch for outdoor relaxation and a practical two-car garage for easy access.
Explore the Versatile Layout with a Family Room Leading to a Private Theatre
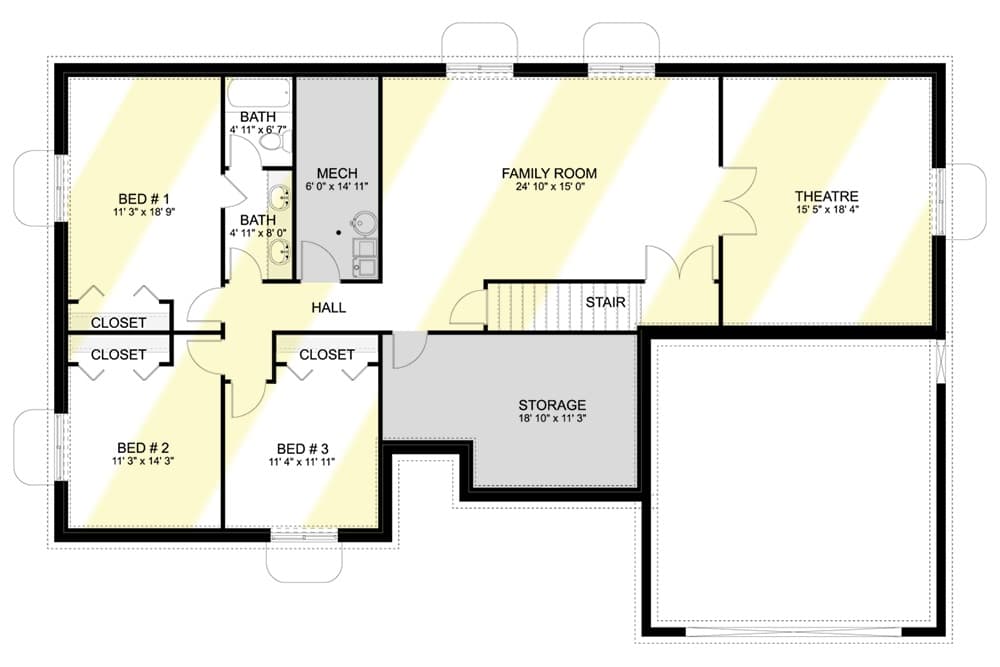
This thoughtfully designed floor plan offers three spacious bedrooms with convenient closet space and quick access to two bathrooms. The family room transitions into a dedicated theatre at the heart of the layout, perfect for movie nights. Additional features include a mechanical room and ample storage space, ensuring functionality and efficiency in daily life.
Source: Architectural Designs – Plan 61484UT
Classic Ranch-Style Facade with Captivating Shutters
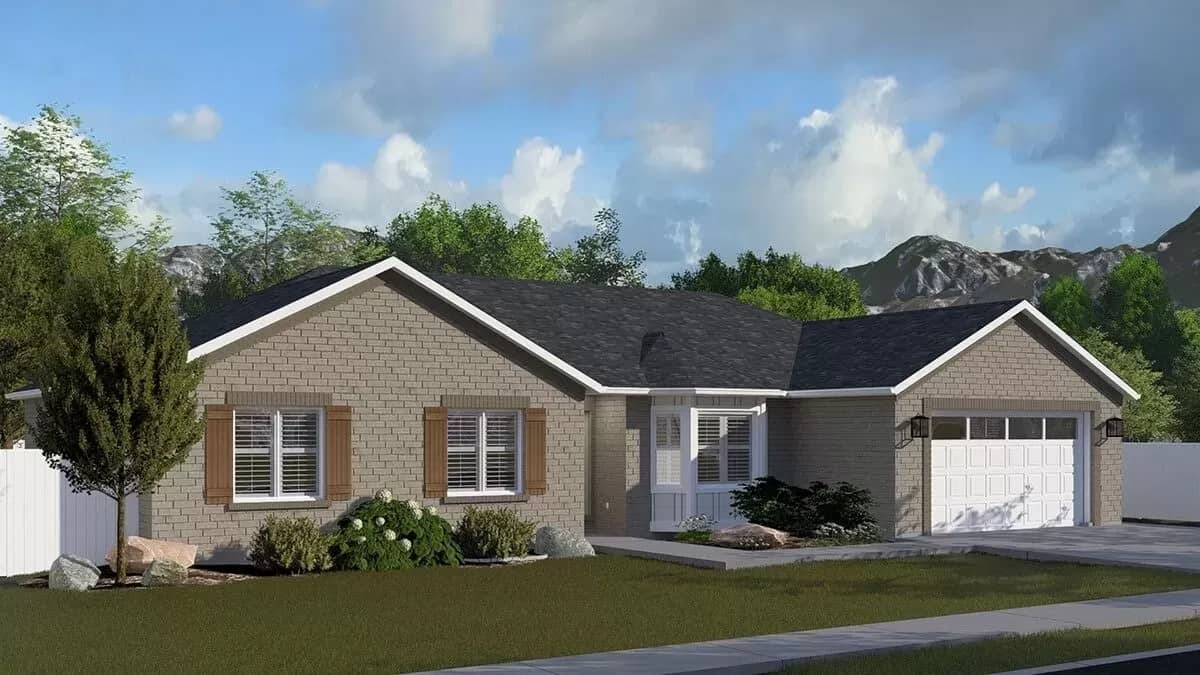
This ranch-style home features a muted brick exterior accented by warm wooden shutters flanking each window. The dual gabled roof adds a touch of architectural interest, enhancing the home’s traditional aesthetic. A neatly landscaped front yard frames the entrance, creating a balanced, inviting appearance along with the attached two-car garage.
Admire the Simplistic Beauty of This Ranch Home’s Windows and Shutters
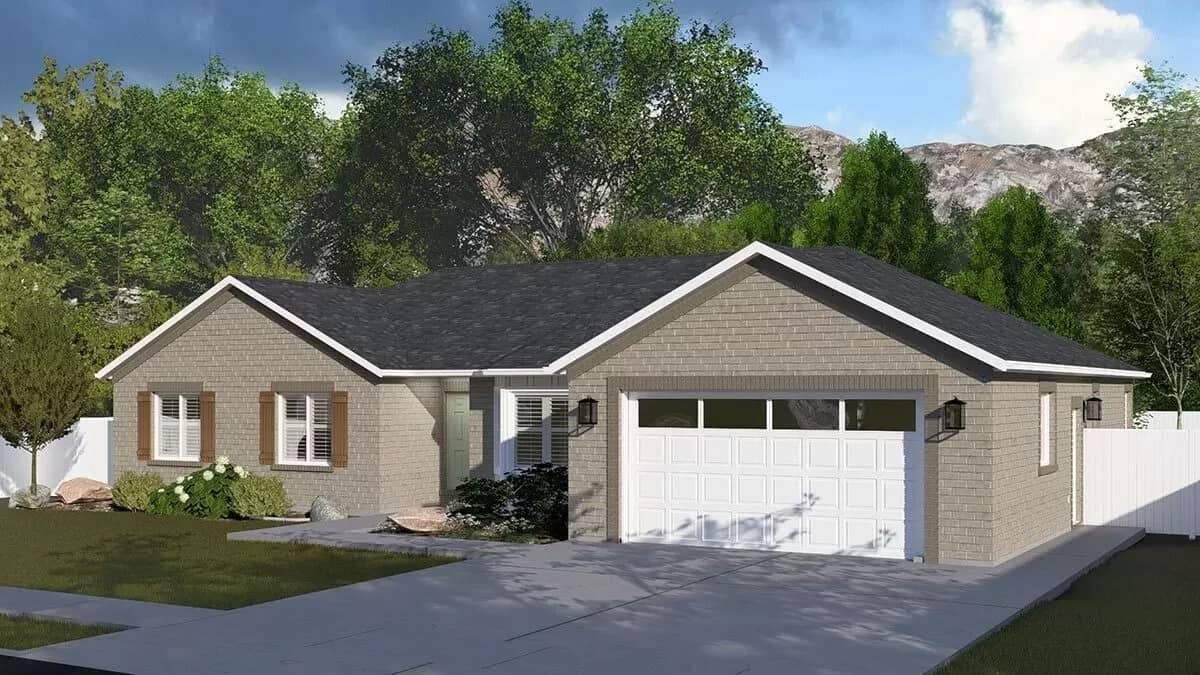
This charming ranch-style home features a muted brick exterior complemented by classic white windows and warm wooden shutters. The neatly landscaped front yard accentuates the home’s inviting facade. The clean lines of the gabled roof harmonize with the structured design, creating an aesthetically pleasing and functional entrance.
Admire the Covered Patio Perfect for Al Fresco Dining
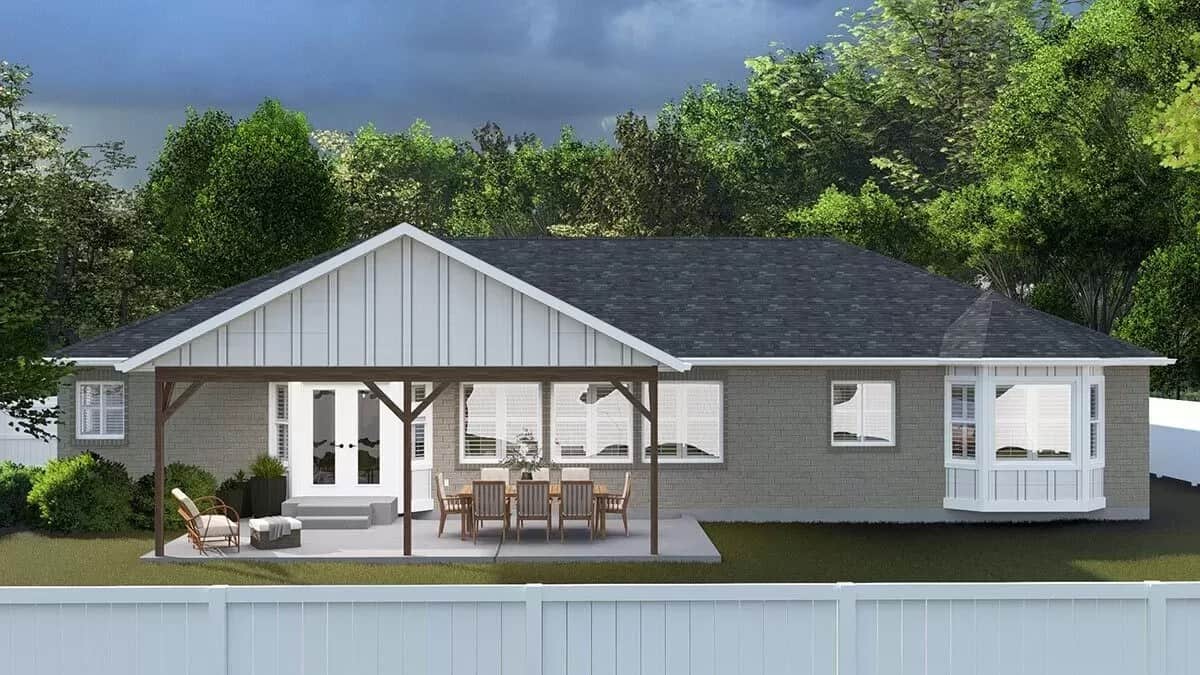
The rear elevation of this ranch-style home highlights a practically covered patio, ideal for dining outdoors in any weather. Light brickwork and rustic wood support beams create a harmonious blend of materials that complement the home’s straightforward design. A bay window adds architectural interest, while the fenced backyard ensures privacy and a safe space for relaxation.
Spot the Unique Use of Circular Mirrors in This Inviting Hallway
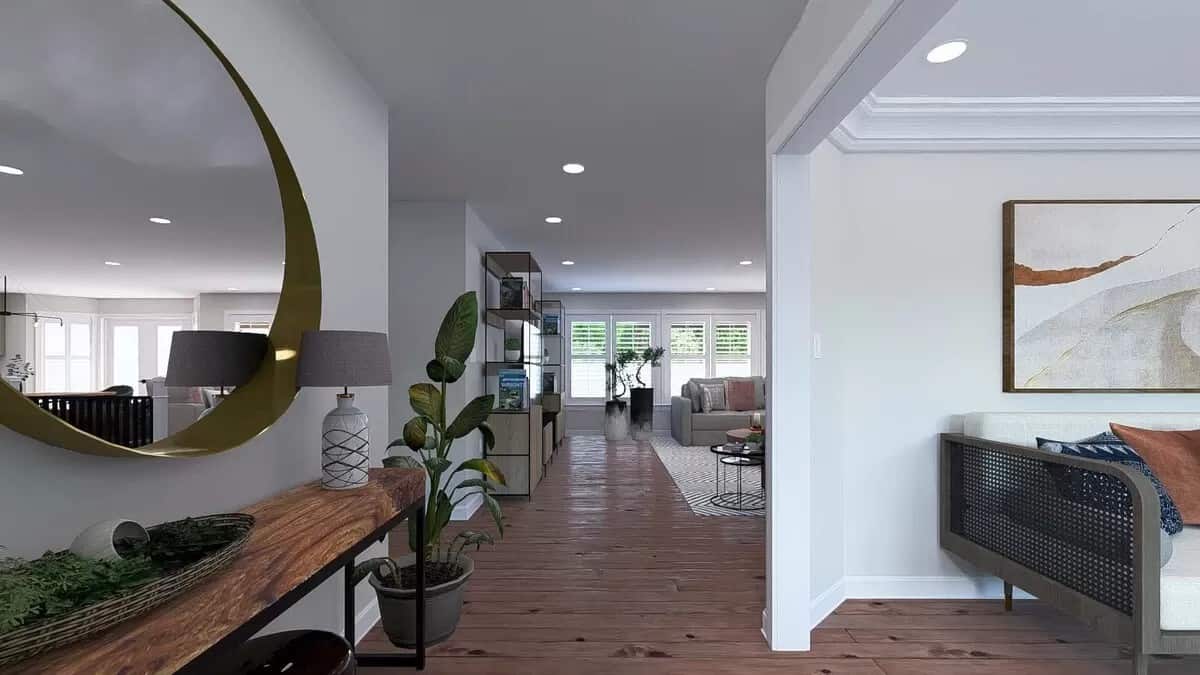
The hallway effortlessly combines modern elegance with rustic charm, highlighted by the bold circular mirror that adds character and depth. Warm wooden floors guide you towards a cozy living area with plush sofas and large windows, inviting natural light into the space. A thoughtfully placed console table paired with greenery introduces an organic element that enhances the home’s open, airy feel.
Notice the Relaxing Reading Nook by the Bay Window
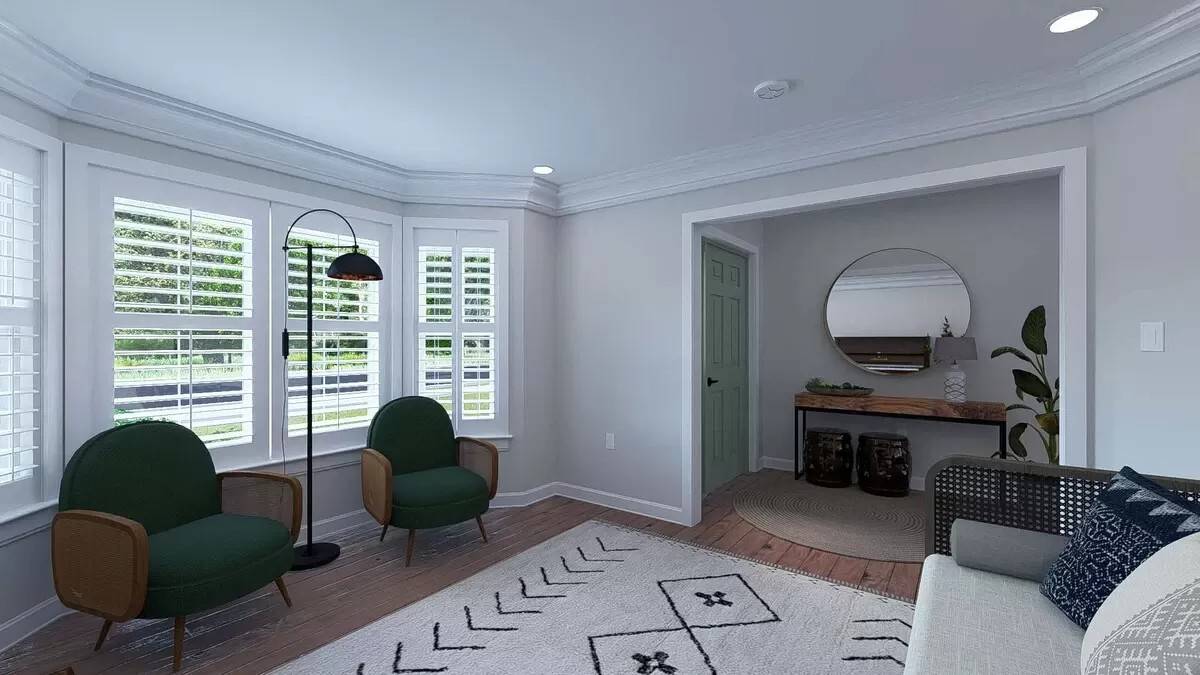
This inviting space features a bay window surrounded by plantation shutters, creating a perfect spot for relaxation or reading. The green armchairs add color against the neutral walls and complement the natural light. At the entryway, a circular mirror above a wooden console table adds functionality and a touch of elegance.
Check Out the Open-Concept Living Area with Plenty of Light
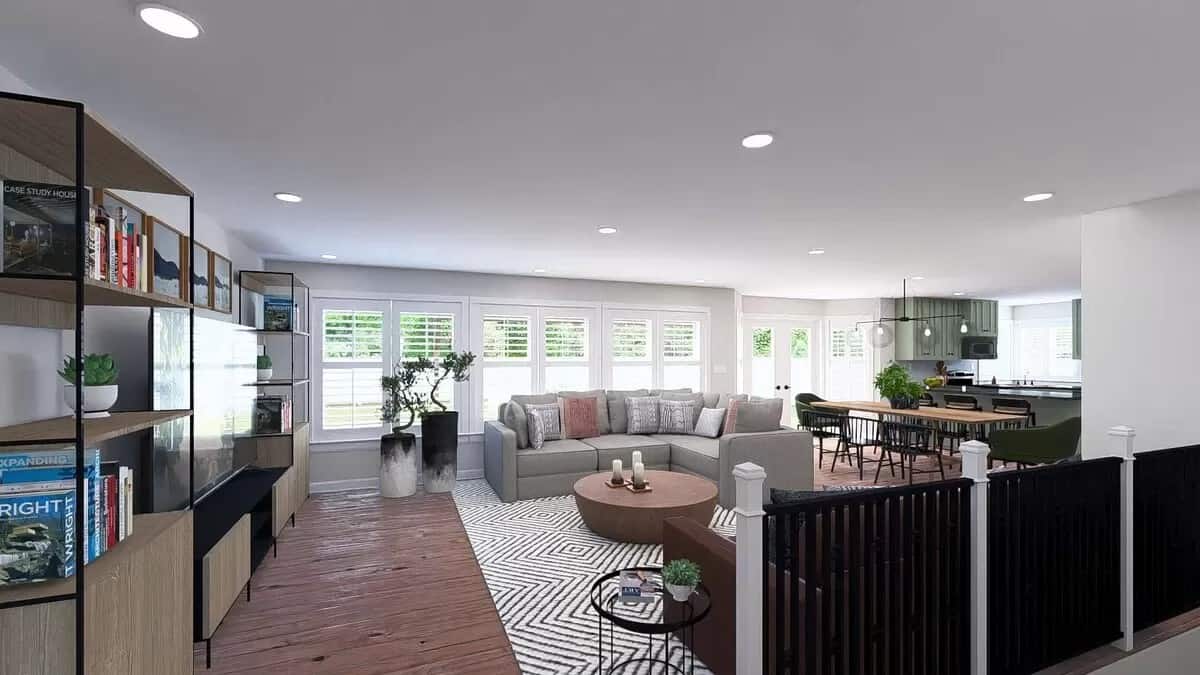
This inviting living space masterfully combines comfort and functionality, highlighted by expansive windows that flood the room with natural light. The sectional sofa frames a cozy conversation area, while a modern open shelving unit adds style and practical storage. The adjacent dining area seamlessly connects to the kitchen, creating an effortless flow ideal for entertaining.
Check Out This Spacious Living Room with Natural Light and Built-In Shelving
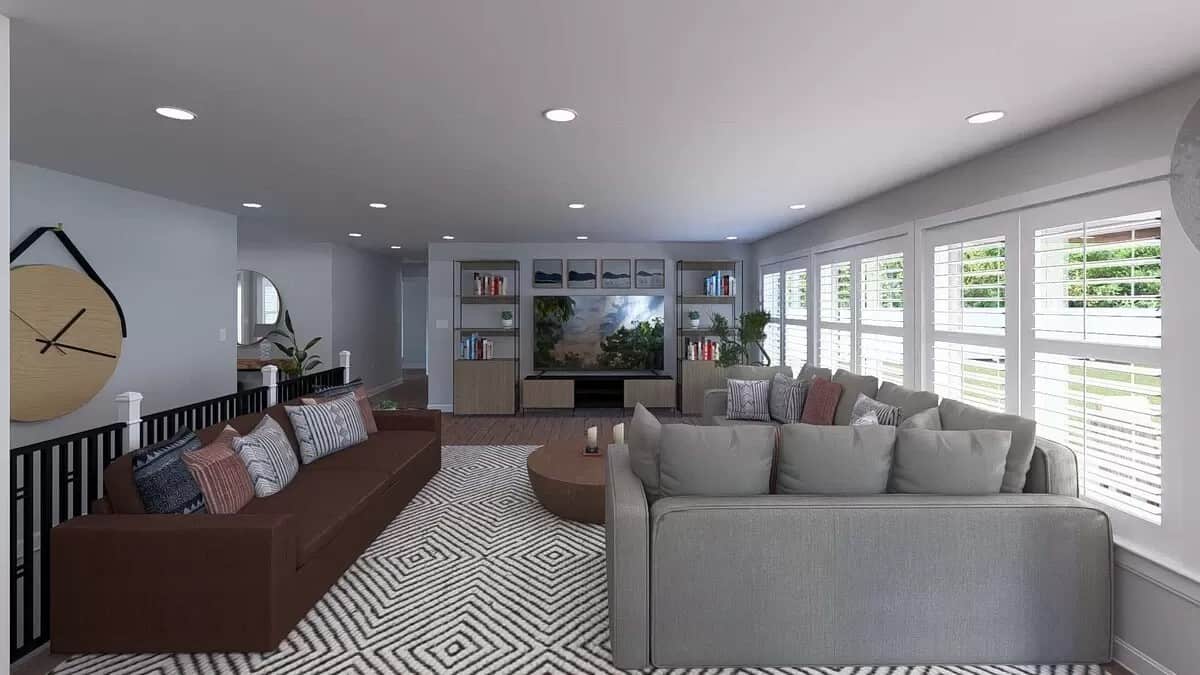
This inviting living room boasts long windows, allowing natural light to illuminate the space and highlight the cozy, plush sofas. A large geometric-patterned rug anchors the area, adding visual interest and comfort underfoot. The built-in shelving surrounding the TV provides ample storage and display space, blending functionality with modern style.
Spot the Graphic Rug and Bold Art in This Stylish Living Room
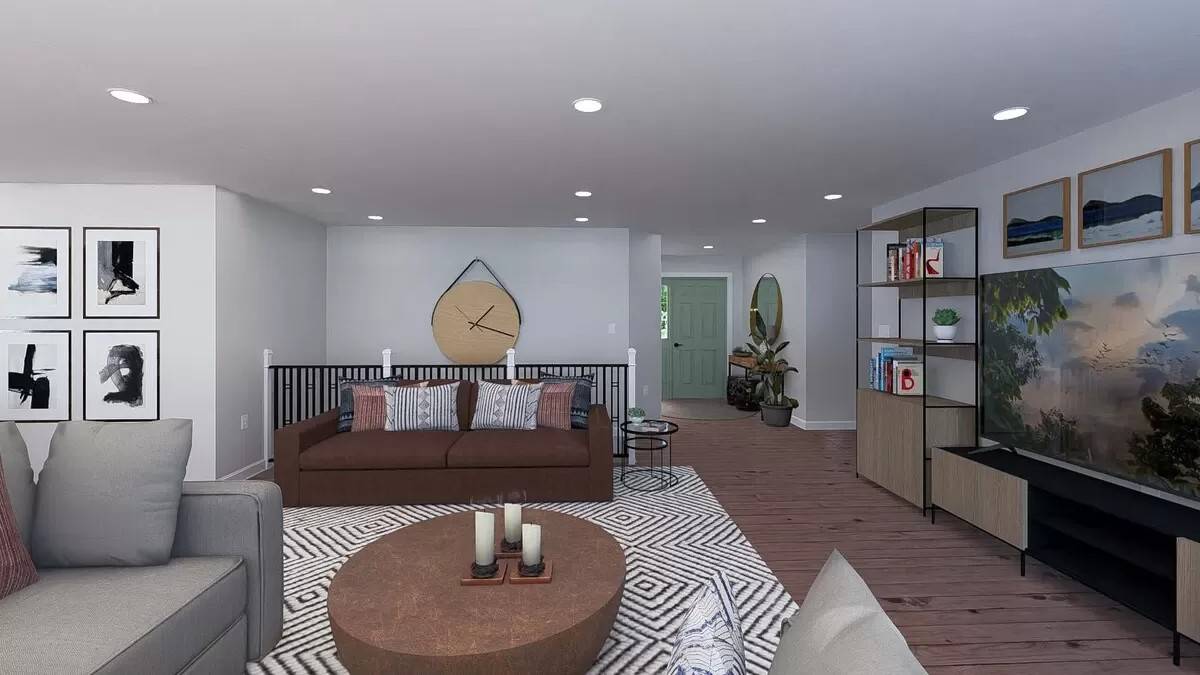
This modern living room effortlessly combines comfort with style. It showcases a striking geometric-patterned rug that ties the space together. The large wall clock and abstract artwork inject personality and a contemporary vibe into the area. A mix of sleek shelving units and plush seating offers functionality and an inviting place to unwind.
Spot the Bold Green Cabinets in This Sunlit Dining Area
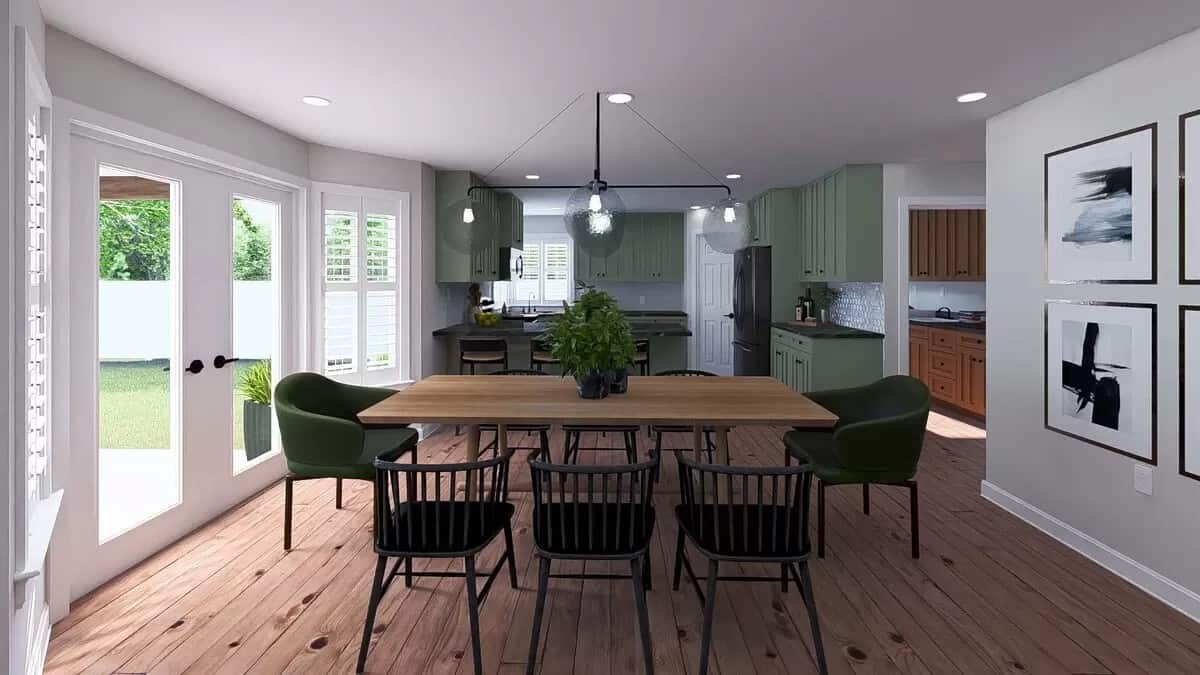
This inviting dining-kitchen combo features striking green cabinets that create a refreshing pop of color amid the neutral palette. The expansive wooden table is complemented by a mix of green armchairs and black chairs, offering a versatile gathering space. Large windows and French doors flood the room with natural light, while the abstract art adds a contemporary touch to the walls.
Check These Sage Cabinets Paired With a Hexagonal Backsplash
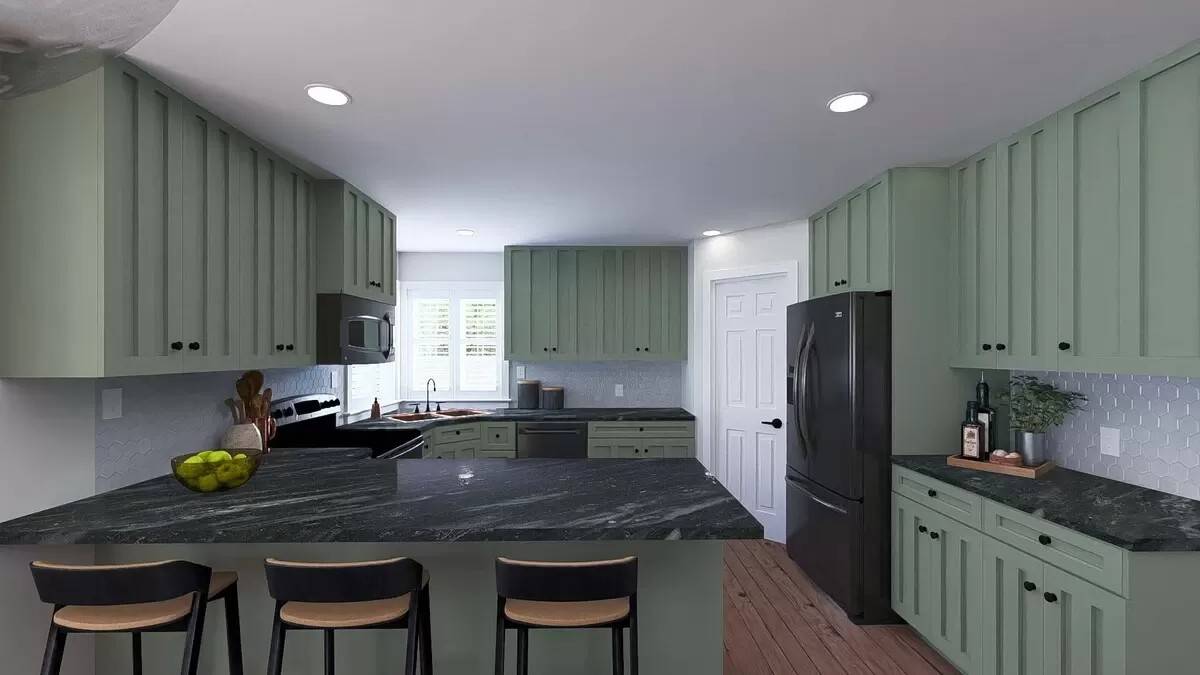
This kitchen features calm, sage-green cabinets that bring a refreshing touch of color to the space. The dark countertops add contrast, while the hexagonal backsplash introduces a subtle geometric flair. Black appliances complete the look, ensuring a cohesive, modern design that remains warm and inviting.
Can’t Miss How The Dark Countertops Contrasts The Cabinets
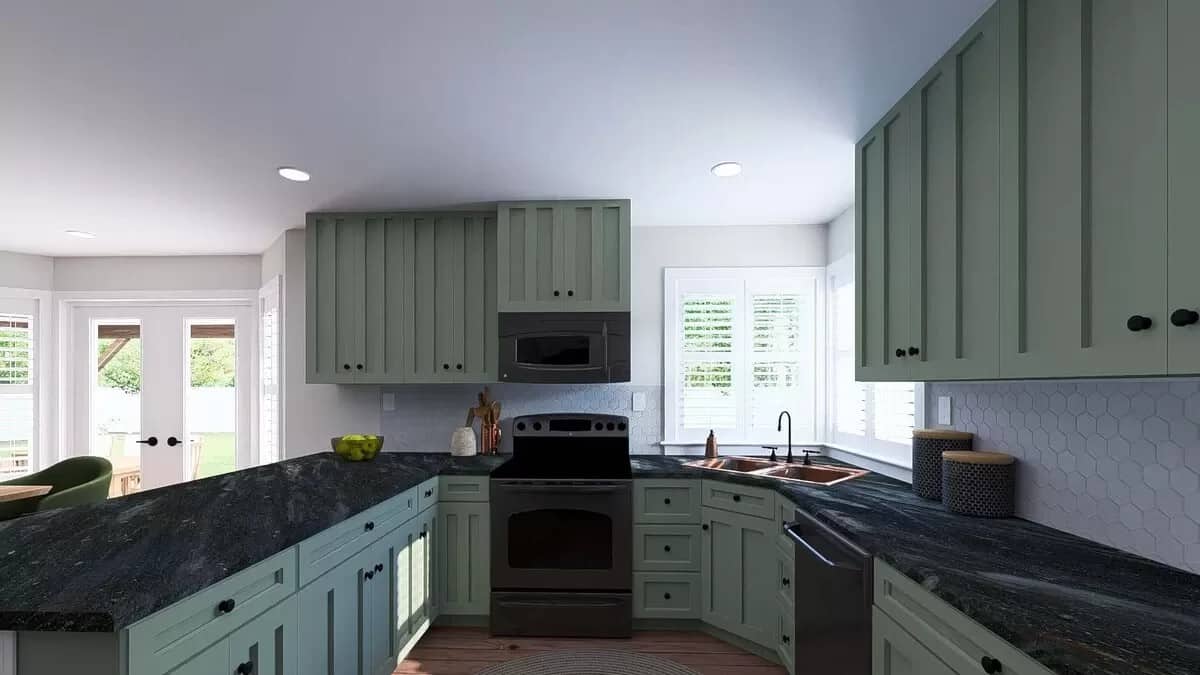
This kitchen showcases beautiful sage green cabinets with a tranquil and refreshing atmosphere. The dark countertops contrast elegantly with the cabinets, while the hexagonal backsplash adds a touch of geometric intrigue. Natural light pours through the double windows, enhancing the room’s open and inviting feel.
Take a Peek at This Functional Laundry Room with High Cabinets
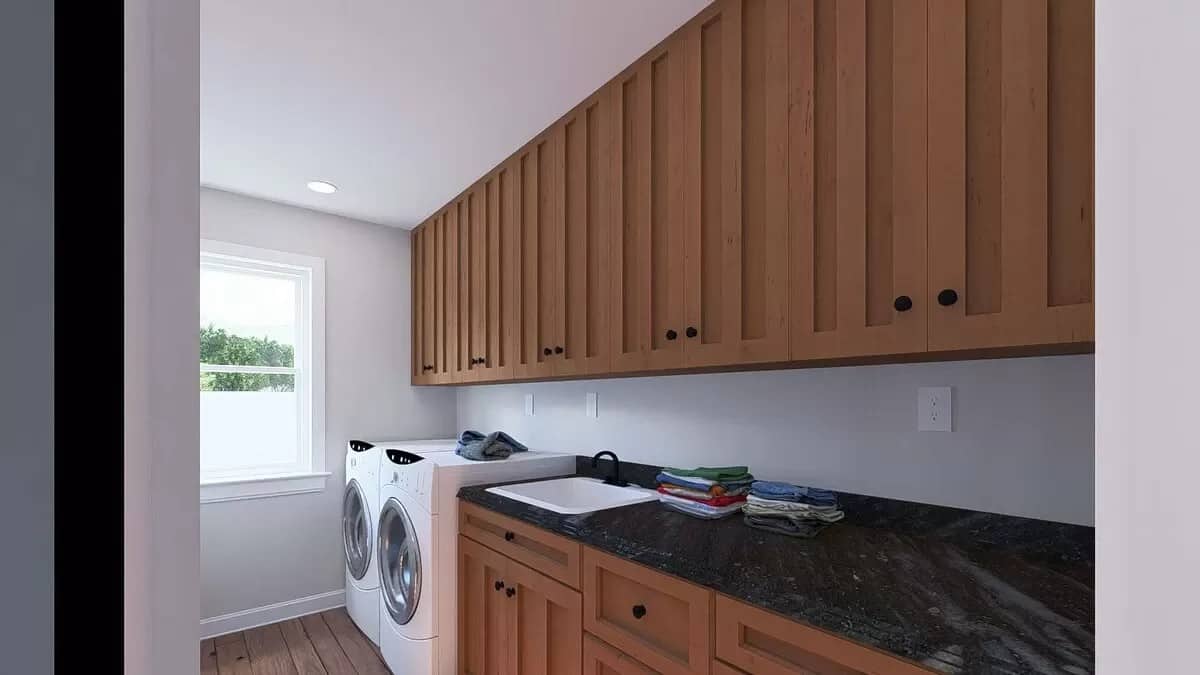
This laundry room boasts tall wooden cabinets that provide ample storage space, neatly organizing essentials out of sight. The sleek black countertop and built-in sink offer a practical, efficient laundry workspace. Complemented by natural light from a well-positioned window, the room feels bright and efficient, making chores more enjoyable.
Don’t Miss the Woven Wall Decor Above This Bed Nook
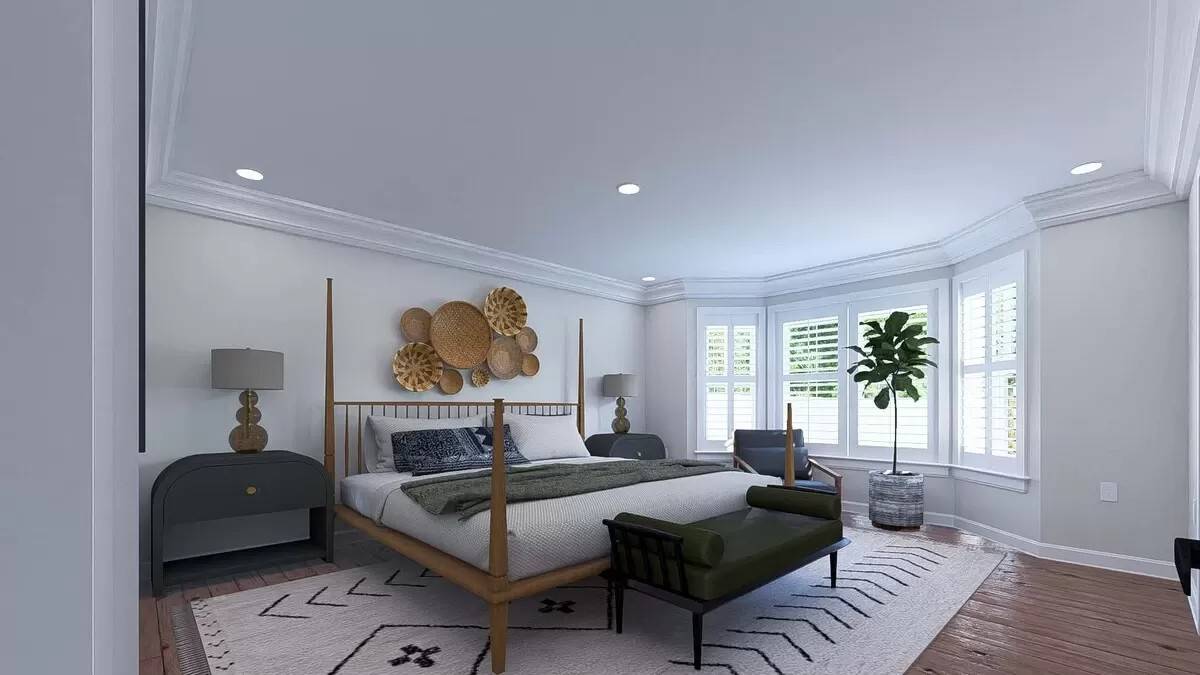
This bedroom blends modern elegance with a cozy touch. It features a statement wall adorned with woven baskets that add texture and warmth. The neutral palette is complemented by deep green accents on the bed and an inviting bench, creating a harmonious atmosphere. A bay window with shutters floods natural light, enhancing the room’s serene ambiance.
See How the Green Throws Add a Touch of Nature to This Bedroom
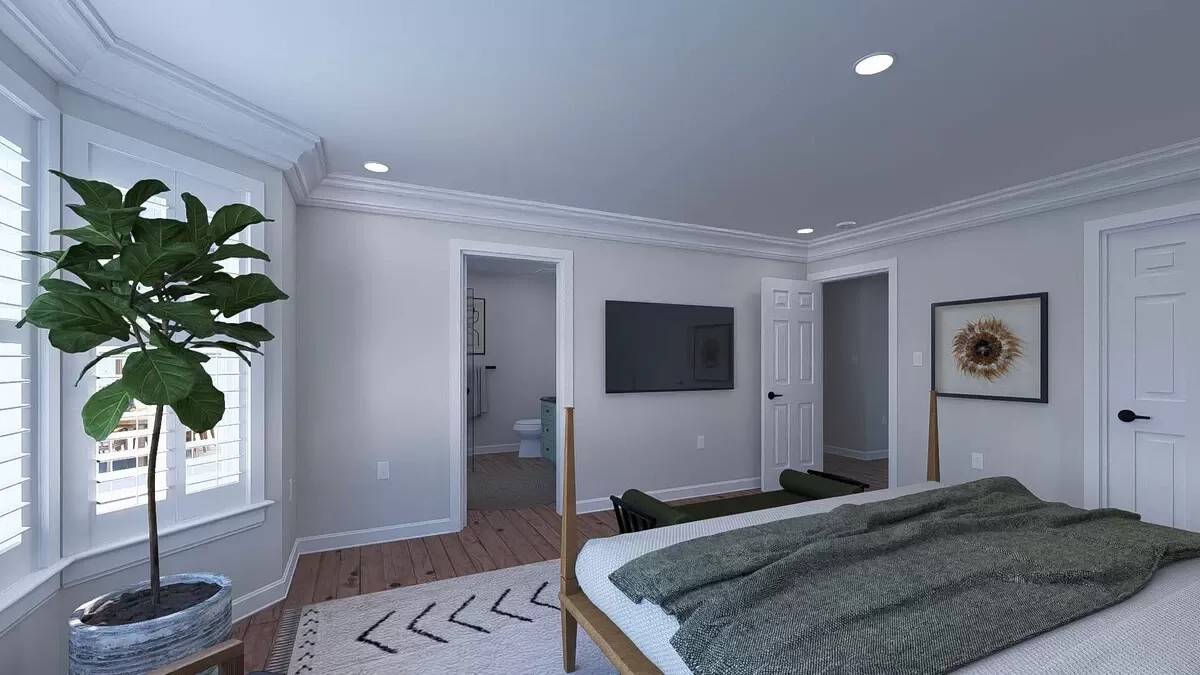
This peaceful bedroom features a cozy bed with rich green throws echoing the potted plant by the bay window. The white walls and ceiling moldings provide a crisp backdrop, enhancing the room’s modern simplicity. The decor is minimal yet thoughtful, with a wall-mounted TV and abstract art contributing to the serene atmosphere.
You Won’t Miss These Cabinets in This Chic Bathroom
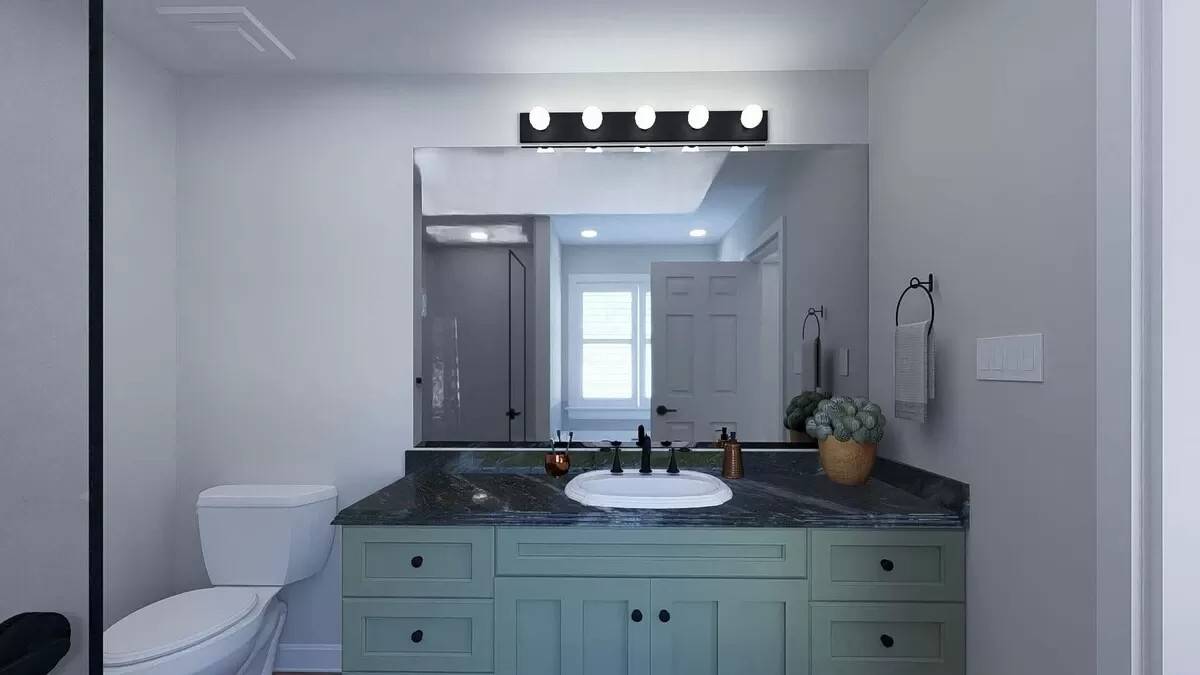
This bathroom showcases serene sage green cabinetry, refreshingly contrasting the dark marble countertop. The large mirror expands the space, reflecting light from the recessed ceiling fixtures. Matte black hardware adds a modern touch, while a simple greenery arrangement provides a natural accent.
Explore the Spa-Like Calmness with This Minimalist Glass Shower
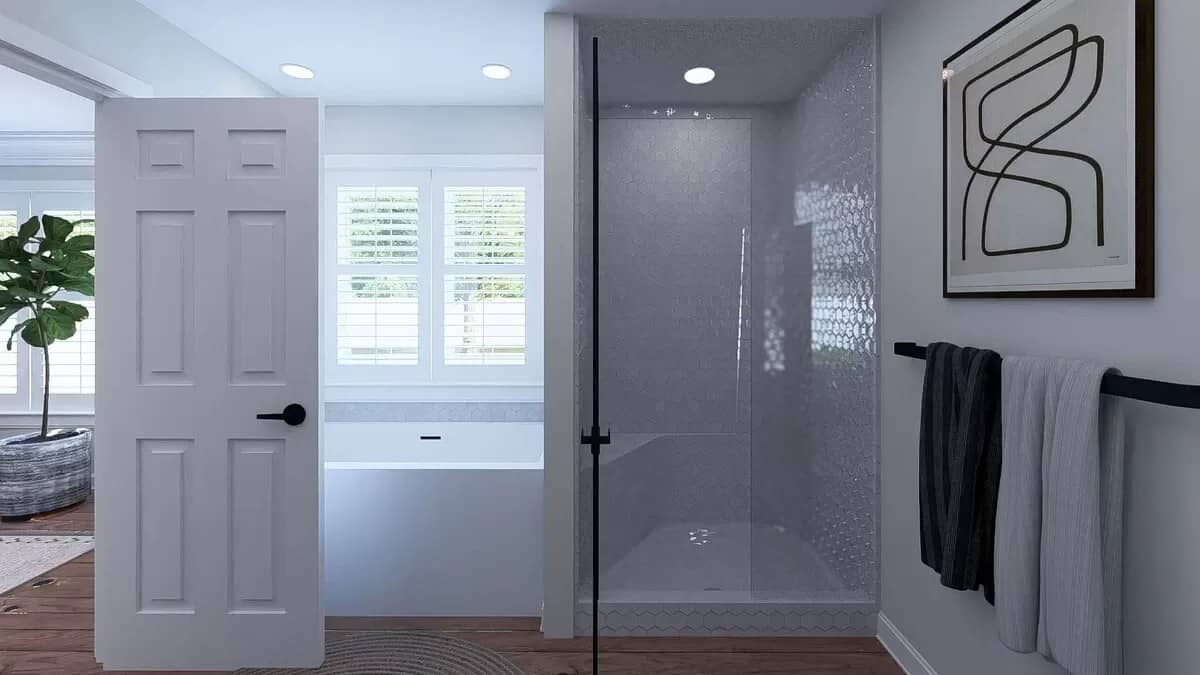
This bathroom showcases a sleek glass shower with tasteful hexagonal tile work, adding texture and interest without overwhelming the eye. Natural light flows through the adjacent shuttered windows, brightening the space and creating a serene ambiance. A simple yet bold piece of abstract art complements the clean lines, while plush towels draped on a dark rail introduce a touch of luxury and softness.
Source: Architectural Designs – Plan 61484UT






