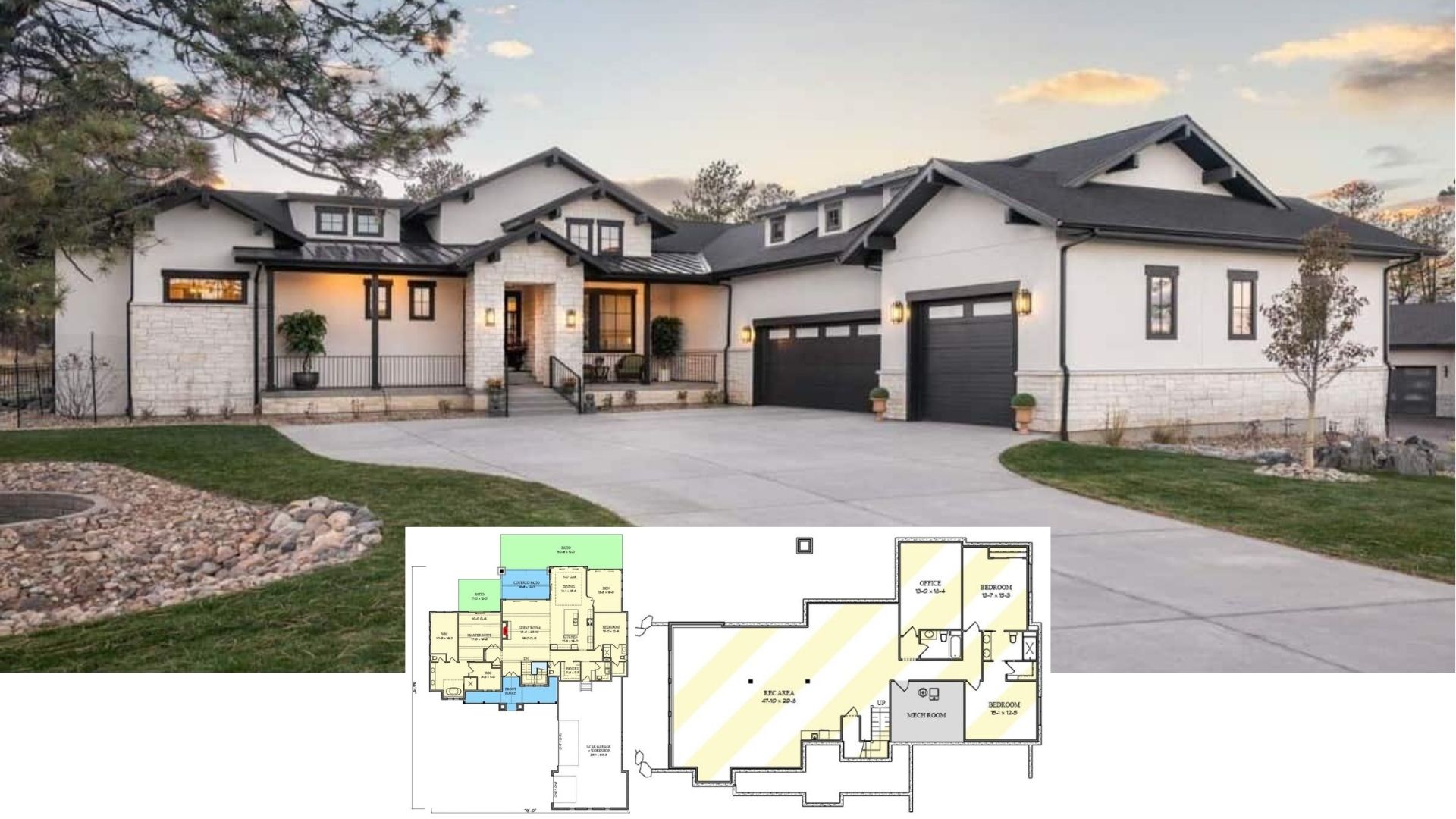
Specifications
- Sq. Ft.: 1,507
- Bedrooms: 3
- Bathrooms: 2
- Stories: 1
- Garage: 2
The Floor Plan

Front View

Rear View

Front Night View

Entry

Living Room

Living Room

Living Room

Kitchen

Kitchen

Dining Area

Primary Bedroom

Primary Bedroom

Details
This traditional cottage features blue siding with crisp white trims, giving the home a cheerful and welcoming aesthetic. The steeply pitched rooflines and arched front entry door evoke timeless architectural charm. A double garage with a wooden door complements the home’s design while providing practical convenience.
Inside, the floor plan is thoughtfully arranged for comfort and efficiency. The open-concept living area includes a living room with cathedral ceilings, a dining area, and a kitchen with a pantry and built-in shelving for additional storage. The layout ensures seamless interaction and a sense of spaciousness, making it ideal for entertaining or family living.
The home offers three bedrooms, including a primary suite with an attached bathroom and walk-in closet. The additional bedrooms share a full bathroom, and the third bedroom can also serve as a flexible space for a home office or guest room. A mudroom with built-in lockers provides a functional transition from the garage to the main living area.
Pin It!

Architectural Designs Plan 623479DJ






