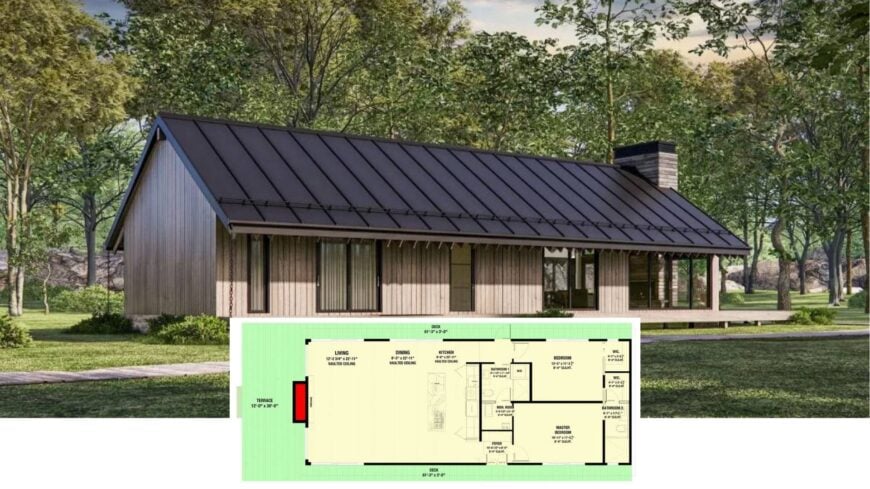
Welcome to this stunning contemporary cabin, offering 1,488 square feet of thoughtfully designed space. With two bedrooms and two bathrooms, this retreat is perfect for those seeking harmony with nature.
The cabin’s striking metal roof and warm wood siding create an inviting exterior that complements the surrounding forest beautifully. Featuring a single story, this cabin provides easy accessibility and a seamless connection to the natural surroundings.
Polished Metal Roof and Wood Siding Blend Seamlessly with Nature
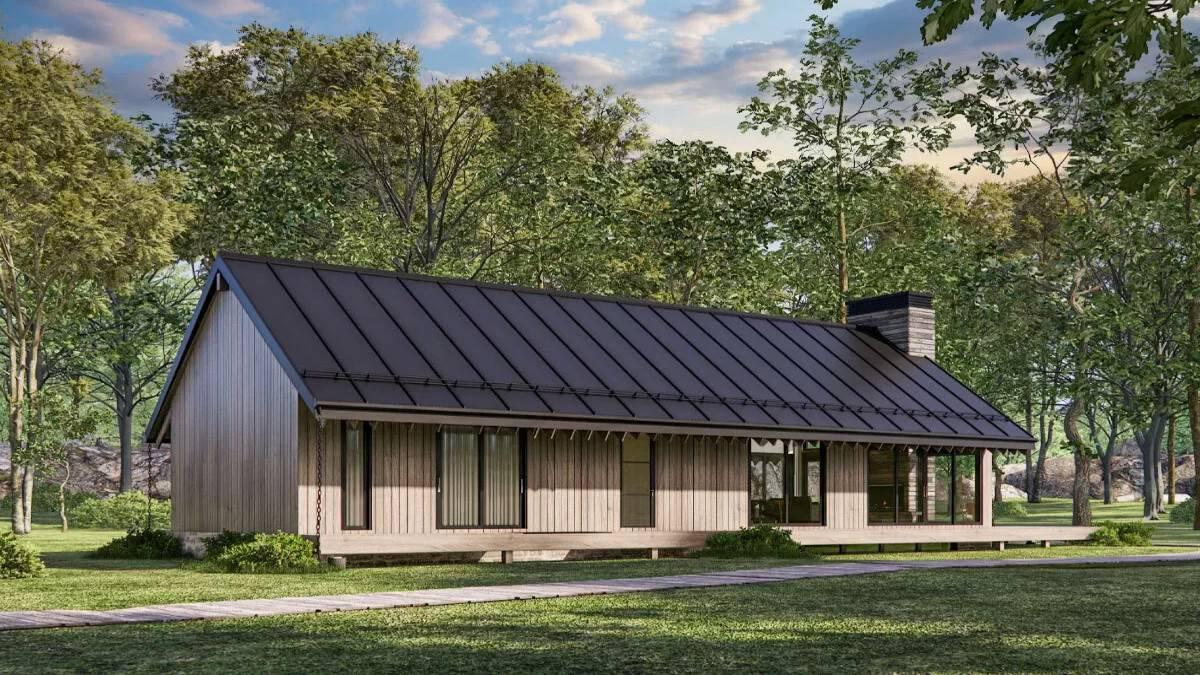
This cabin embodies innovative architecture with its minimalist design and open, airy interiors. The use of expansive windows and clean lines enhances its connection to the environment, making it an undisturbed escape.
Follow along as I explore this inviting and functional space, designed to harmonize with its breathtaking surroundings.
Open Living Space with Vaulted Ceilings and Expansive Deck
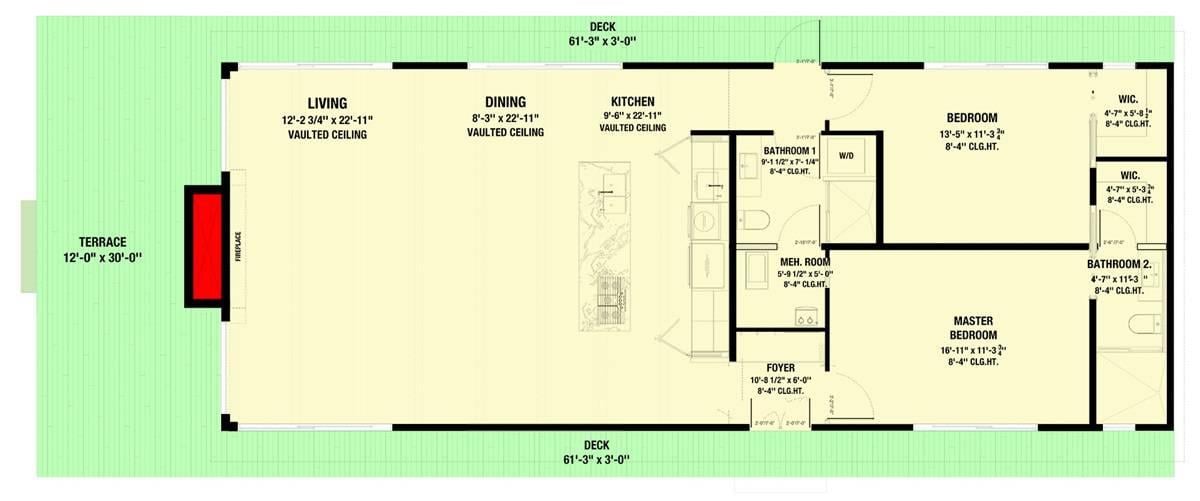
This floor plan cleverly uses open living areas, with the living, dining, and kitchen spaces all under soaring vaulted ceilings that really enhance the roominess. I like how the design extends the indoor experience onto a spacious deck, perfect for entertaining or just soaking up the surrounding views.
The master suite and additional bedroom are thoughtfully placed for privacy, each conveniently adjacent to a bathroom.
Source: Architectural Designs – Plan 311055RMZ
Expansive Deck and Stone Chimney Make This Cabin Blend Beautifully with Nature
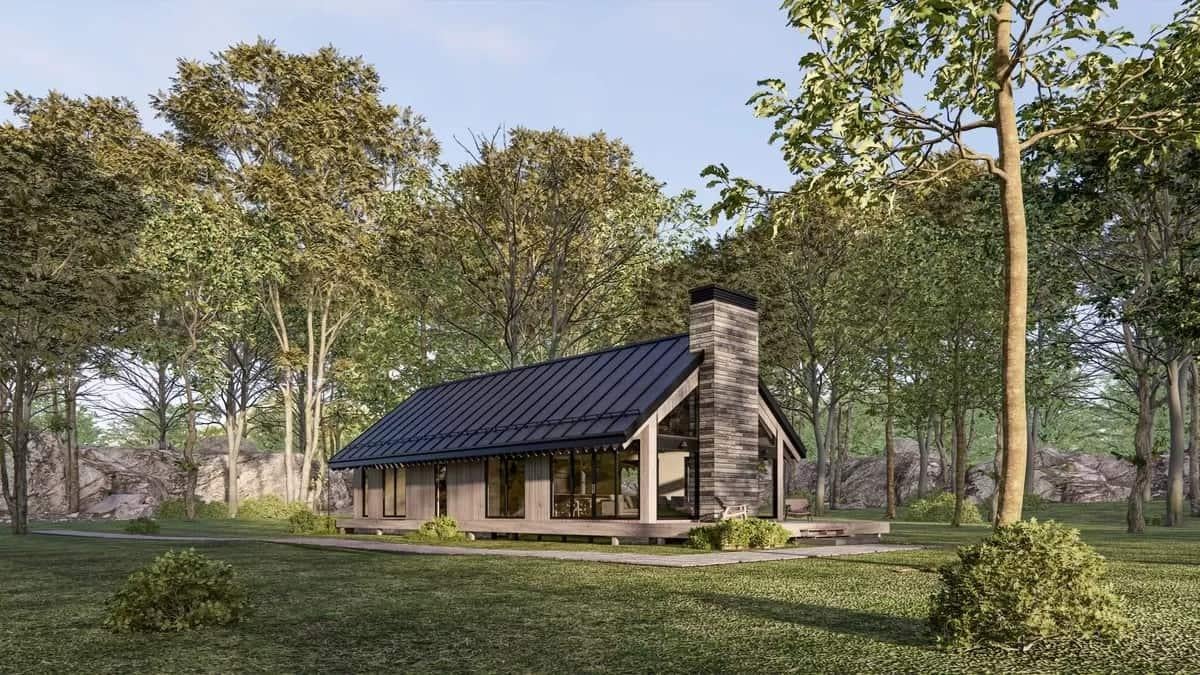
This exquisite cabin flaunts a seamless integration with its forest setting, highlighted by an expansive deck that invites the outdoors in. The striking stone chimney rises prominently, serving as both a functional and visual centerpiece.
Large glass windows line the facade, creating a fluid connection between the harmonious interior and the lush landscape.
Seamless Indoor-Outdoor Flow with Striking Wooden Deck
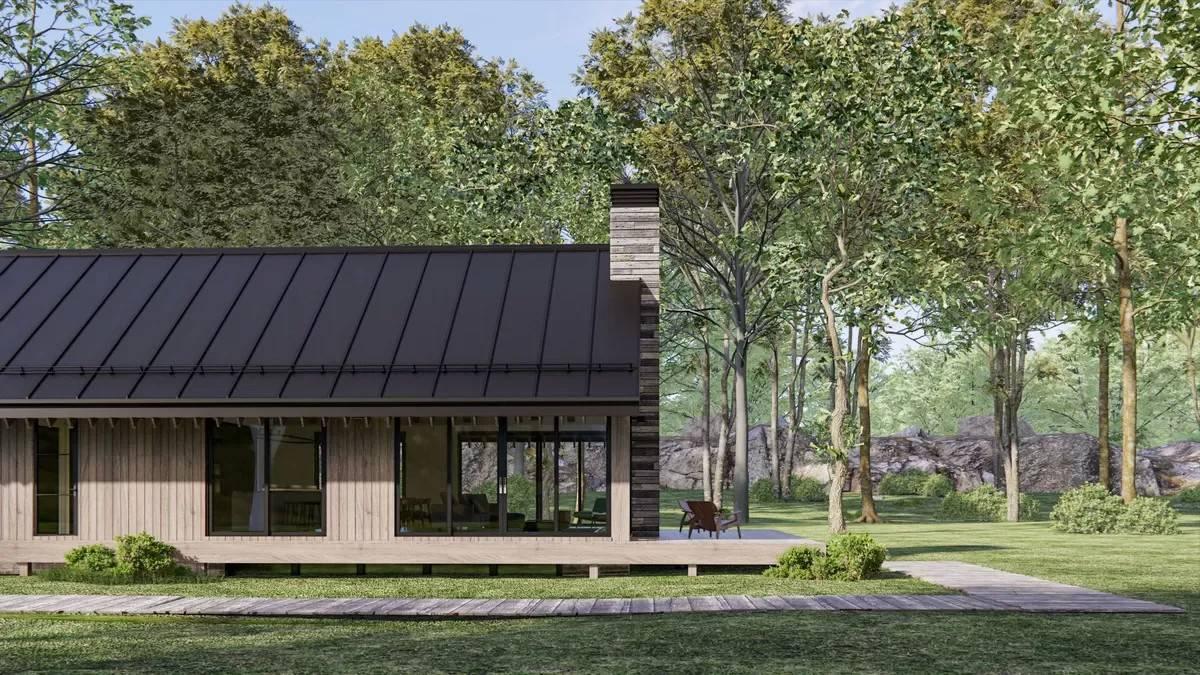
This image captures a polished cabin with a dark metal roof and vertical wood siding that blends effortlessly into its leafy surroundings. The extended wooden deck provides a seamless transition from indoor living spaces to nature, ideal for relaxing or entertaining outdoors.
I love how the prominent stone chimney adds a rugged, natural touch to the otherwise minimalist design.
Look at Those Pendant Lights Accenting the Vaulted Ceiling
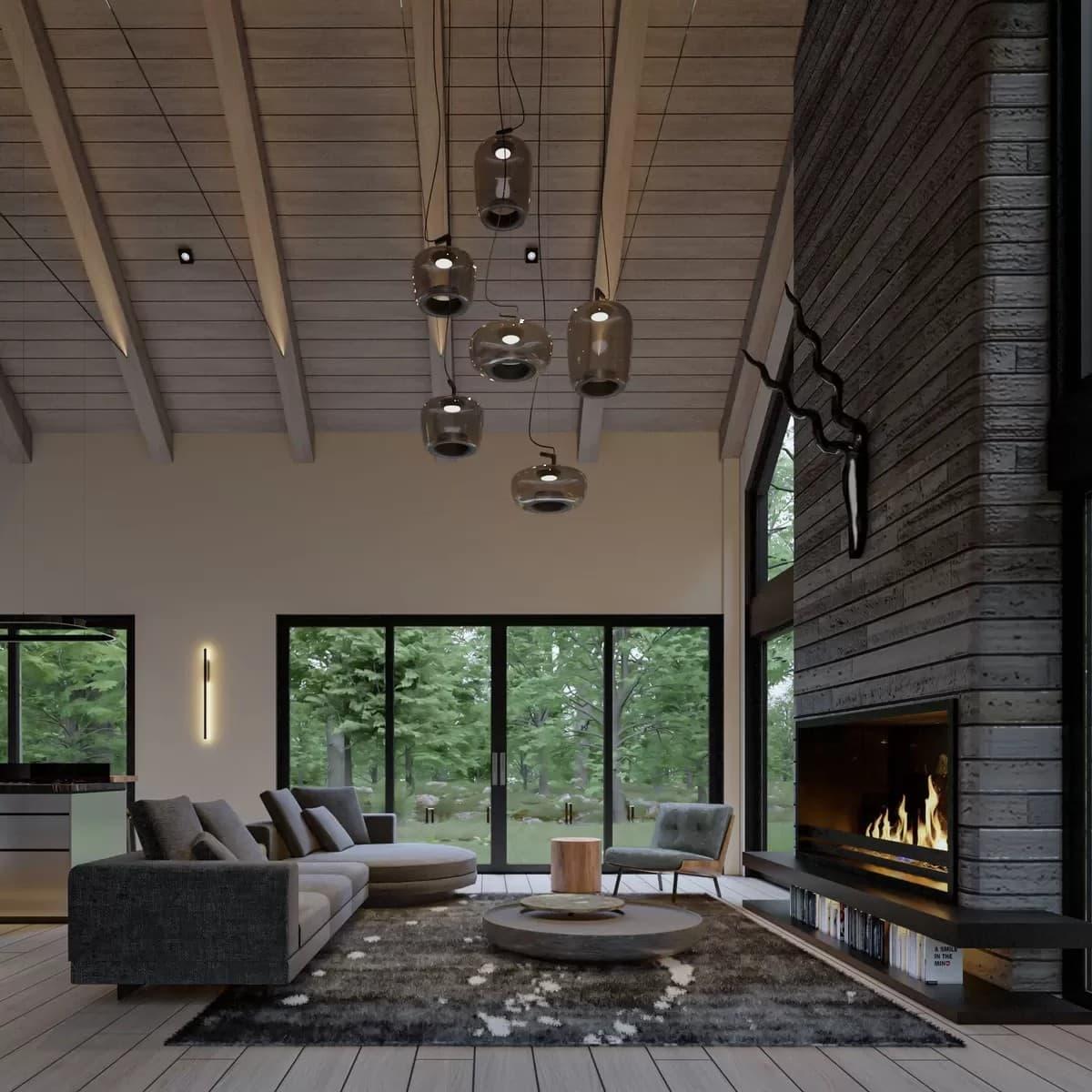
This living room draws you in with its soaring vaulted ceiling and dramatic pendant lighting that commands attention. The minimalistic fireplace, surrounded by textured stone, adds warmth and character to the space.
I love how the large glass doors and windows seamlessly connect the interior to the lush greenery outside, creating a perfect blend of nature and innovative design.
Wow, Check Out That Bold Island in This Smooth Minimalist Kitchen

This kitchen masterfully combines minimalist design with bold elements centered around a striking island that commands attention. The dark cabinetry and countertops offer a smooth contrast to the warm wood tones of the ceiling and floor.
I love how the contemporary pendant light highlights the vaulted ceiling, adding both functionality and a touch of style.
Contemporary Bedroom with a Striking Dark Palette and Floor-to-Ceiling Windows
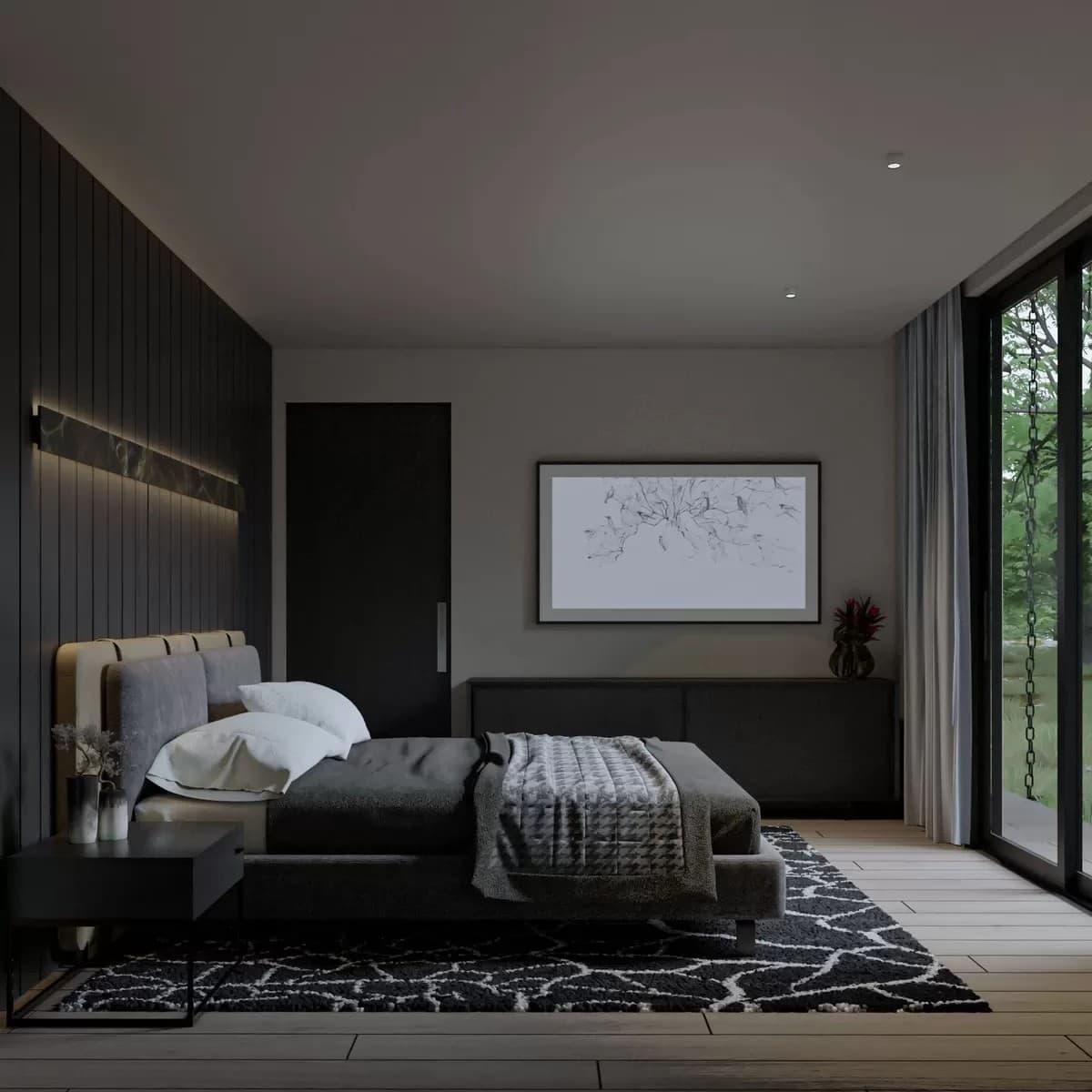
This bedroom embraces a bold, innovative design with its dark color palette and smooth, straight lines. The floor-to-ceiling windows invite natural light and offer peaceful views, creating a sense of openness.
I love the minimalist touches, like the subtle under-bed lighting and stylish wall art, which add sophistication without overwhelming the space.
Dual-Toned Bedroom with Clever Symmetry and Floating Shelves
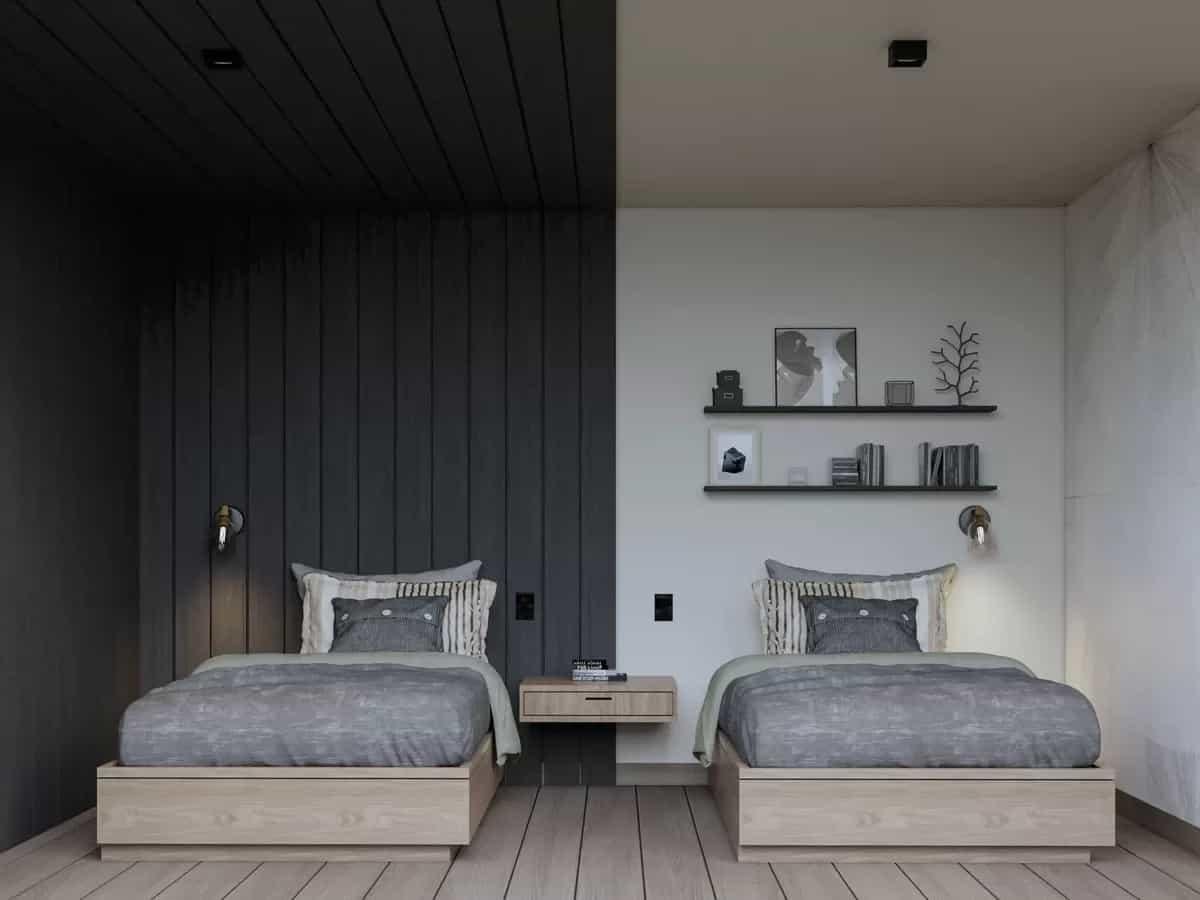
This bedroom cleverly uses contrasting black and white tones to emphasize symmetry, creating a visually striking effect. I like how the floating shelves add both functionality and style, displaying decor and books effortlessly.
The minimalist design, paired with warm bedding and subtle wall sconces, crafts a harmonious and inviting sleeping space.






