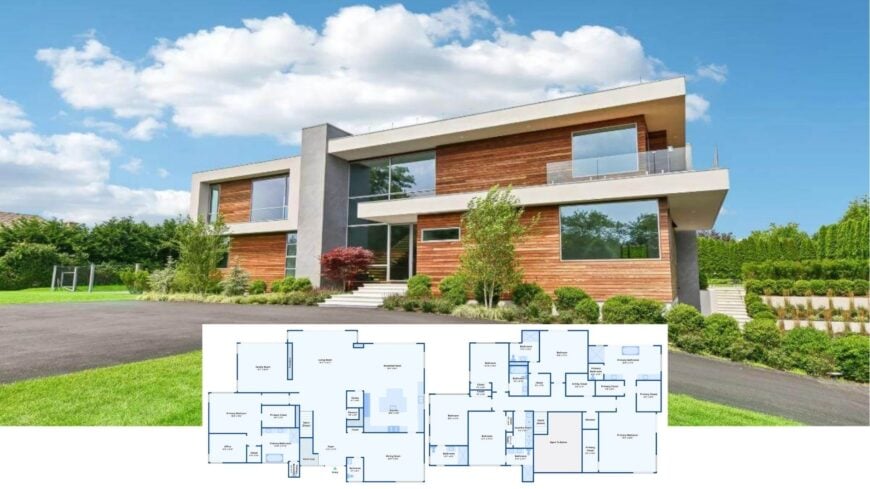
Our tour begins with a 10,850-square-foot stunner that pairs bold horizontal lines with warm wood paneling and walls of glass. Inside, nine bedrooms and 10 bathrooms are spread across three elevator-served levels, joined by amenities such as a media lounge, home gym, and seamless indoor-outdoor living spaces.
Floor-to-ceiling sliders open to a resort-worthy backyard complete with pool, spa, and a full-size tennis court, making this residence equal parts haven and playground. Every room has been planned to capture natural light and verdant views, underscoring the home’s connection to its lush surroundings.
Chic Home with Striking Wood and Glass Facade
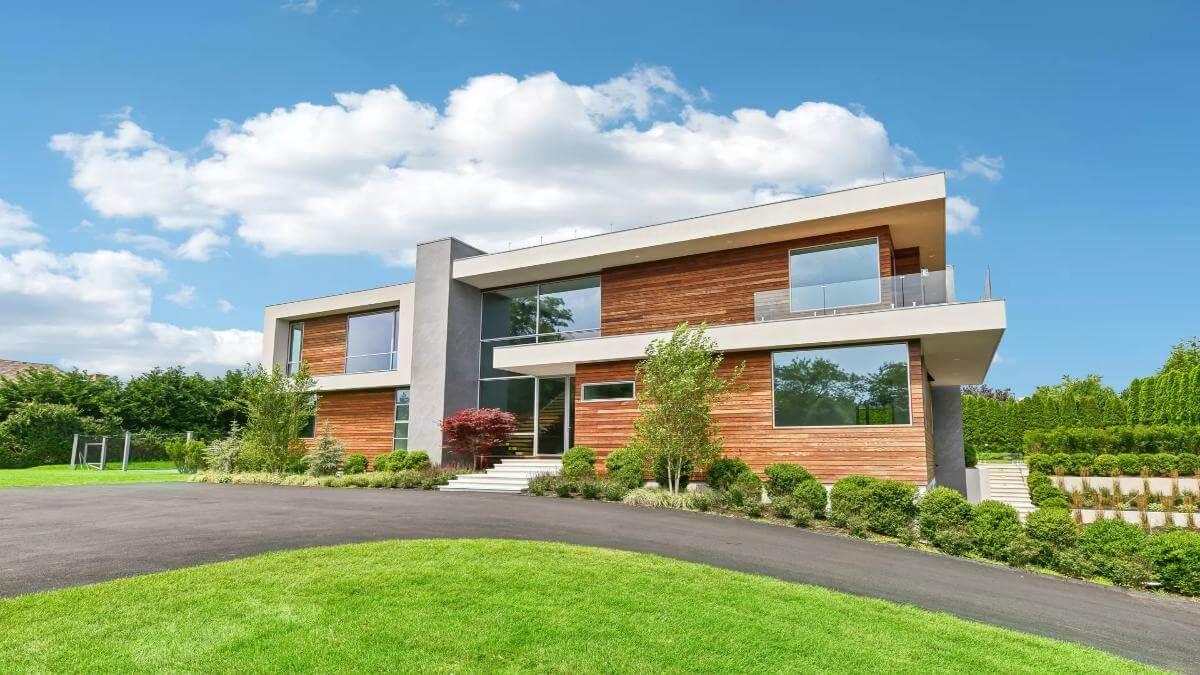
This is Contemporary design through and through—clean geometry, minimal ornamentation, and generous glazing softened by organic timber accents. The result is a balanced composition that feels both forward-looking and deeply rooted in nature, setting the stage for the detailed walkthrough that follows.
Spacious Main Floor Layout with Open Concept Living Areas
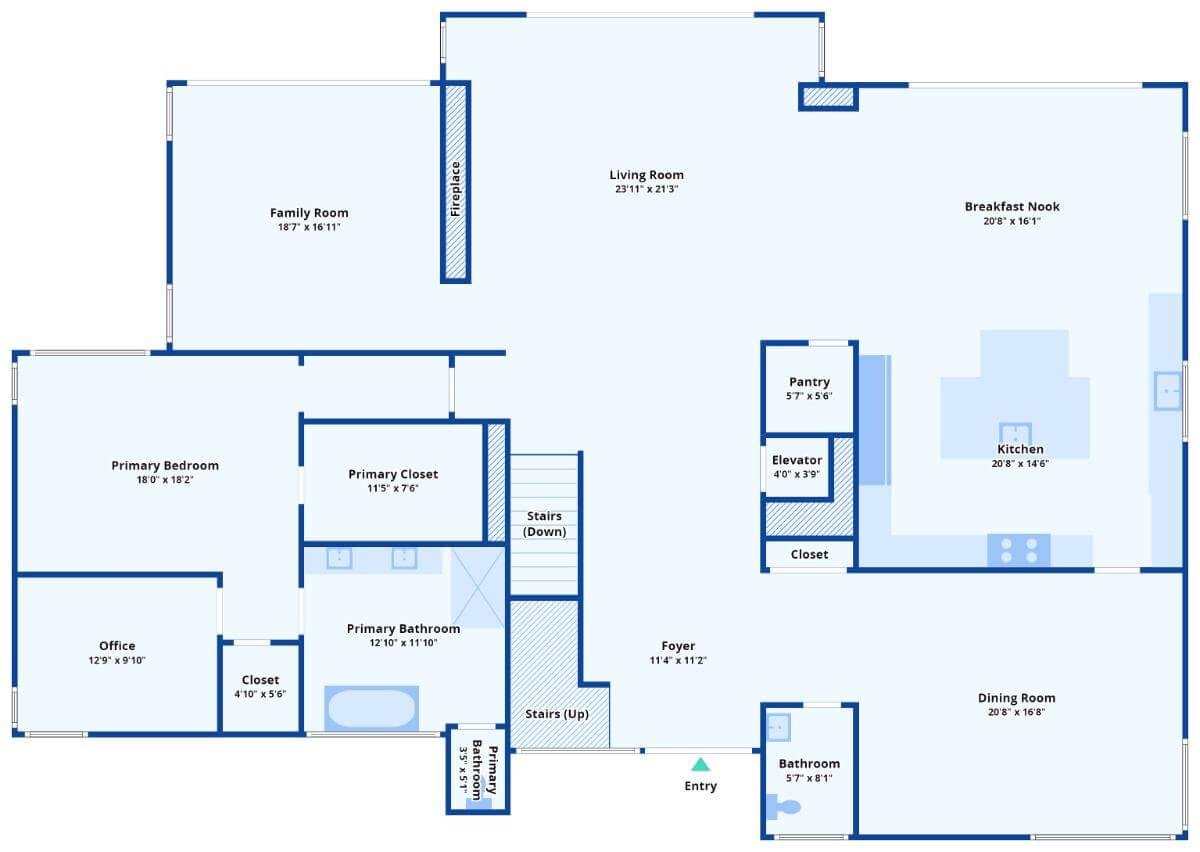
This floor plan features a flow between living spaces, making it ideal for entertainment. The generous living room, anchored by a fireplace, opens to a family room, while the adjacent kitchen and breakfast nook are perfect for casual dining.
A thoughtful layout features a primary suite with an office, creating a functional haven for modern living.
Upper Level Layout with Spacious Bedrooms and Convenient Utility Spaces
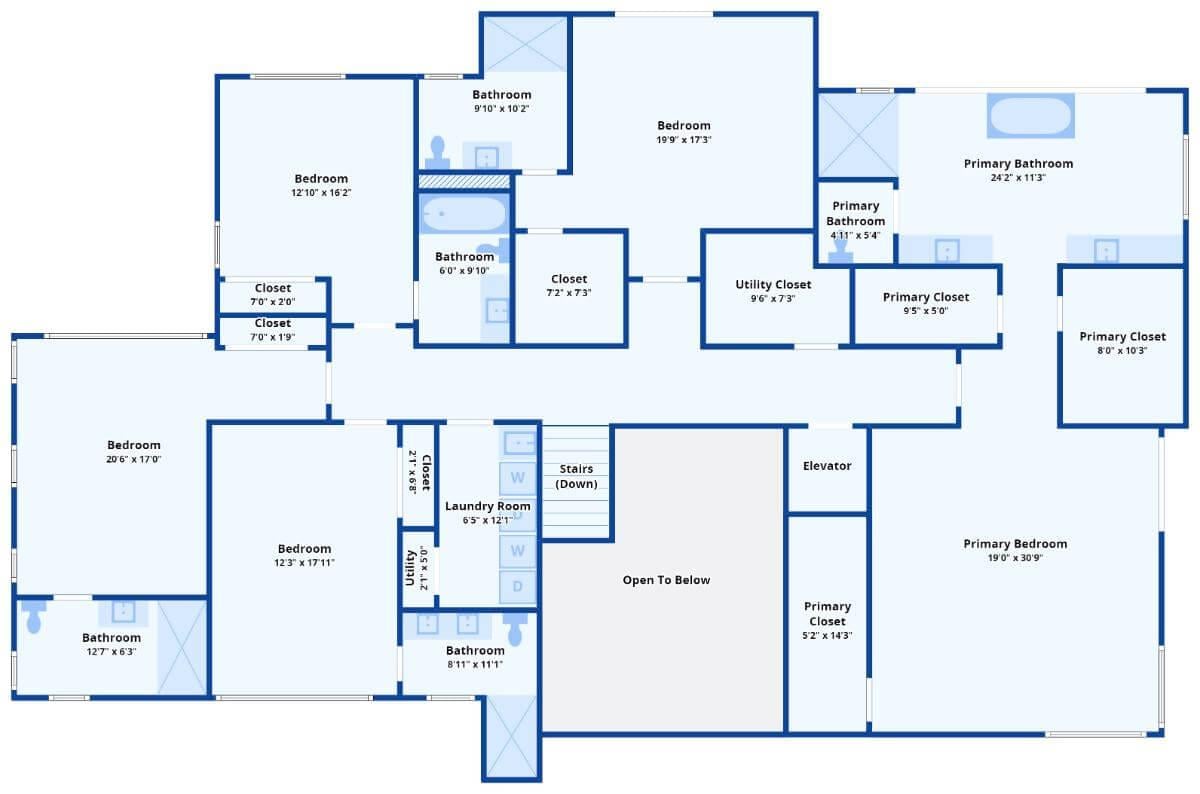
This upper floor plan showcases bedrooms, each with closet space, ensuring ample storage for residents. A centrally located elevator and laundry room add practicality, while the expansive primary suite features dual closets and a luxurious bathroom.
A series of interconnected spaces provides a seamless flow, ideal for accommodating family needs.
Check Out the Media Room and Wet Bar Combo on This Floor Plan
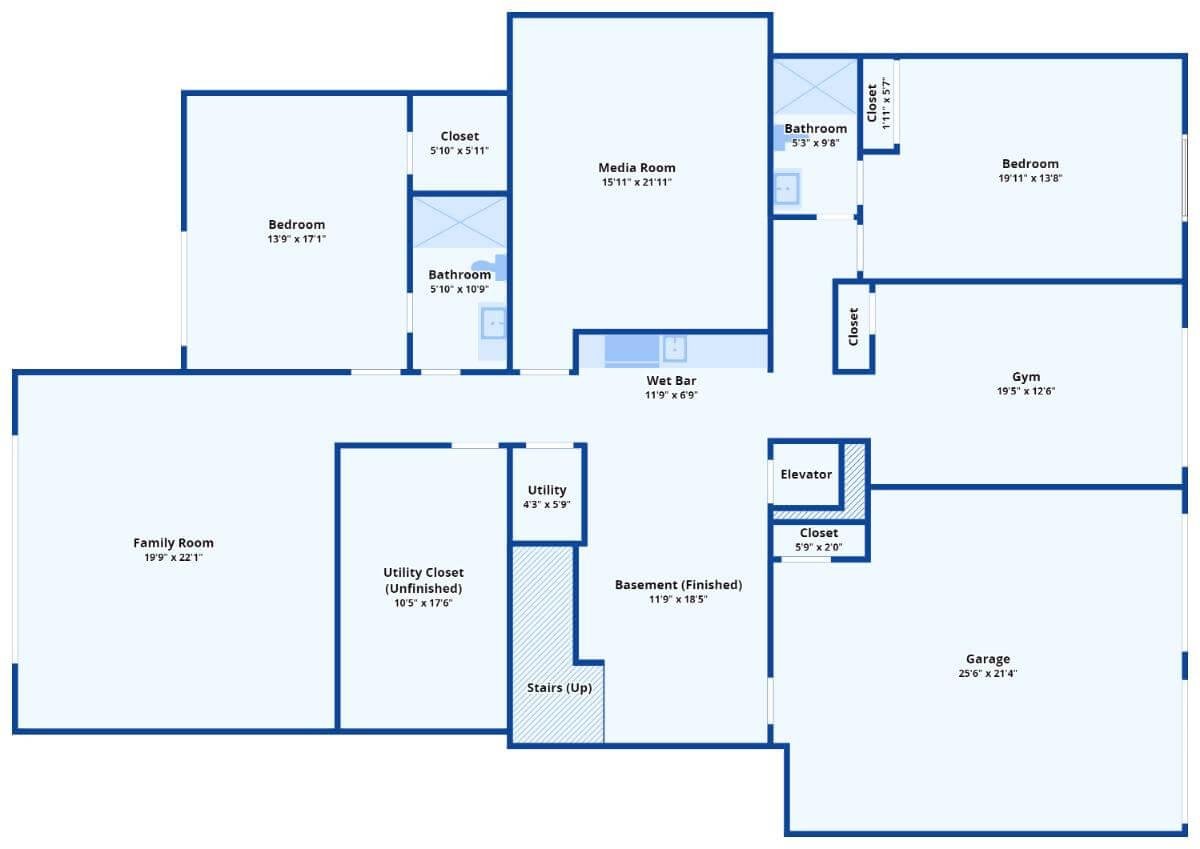
This lower-level layout strikes a perfect balance between entertainment and practicality, featuring a spacious media room connected to a convenient wet bar.
With a dedicated gym, two generous bedrooms, and a luxury bathroom, it offers both relaxation and functionality. The inclusion of an elevator and ample storage makes this space accessible and versatile for modern living.
Listing agent: Dawn Bodenchak @ Sotheby’s International Realty – Zillow
Neat Design with a Touch of Nature: Look at the Wood Accents
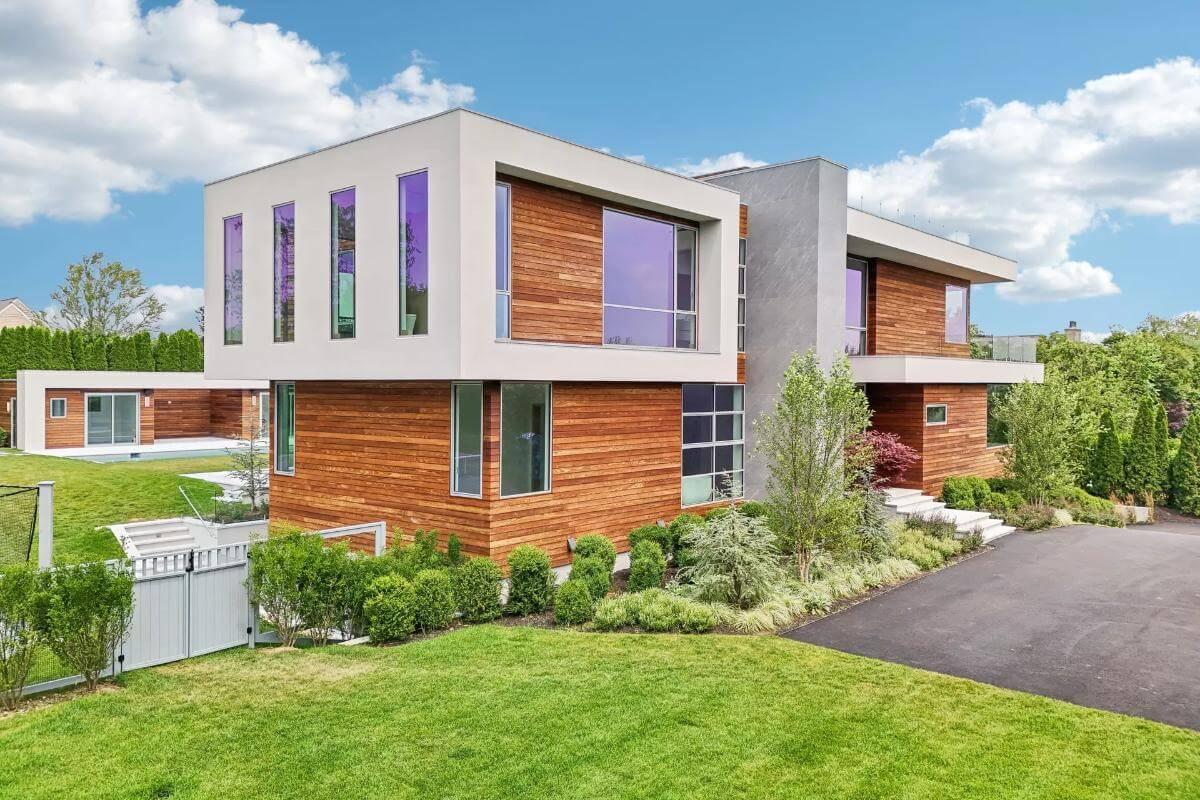
This home merges modern architecture with natural elements, featuring clean lines and extensive use of wood and glass. The upper level’s geometric design adds depth, while large windows provide abundant light.
The thoughtfully landscaped garden highlights the façade, offering a harmonious blend of structure and nature.
Look at This Floating Staircase and Soaring Windows
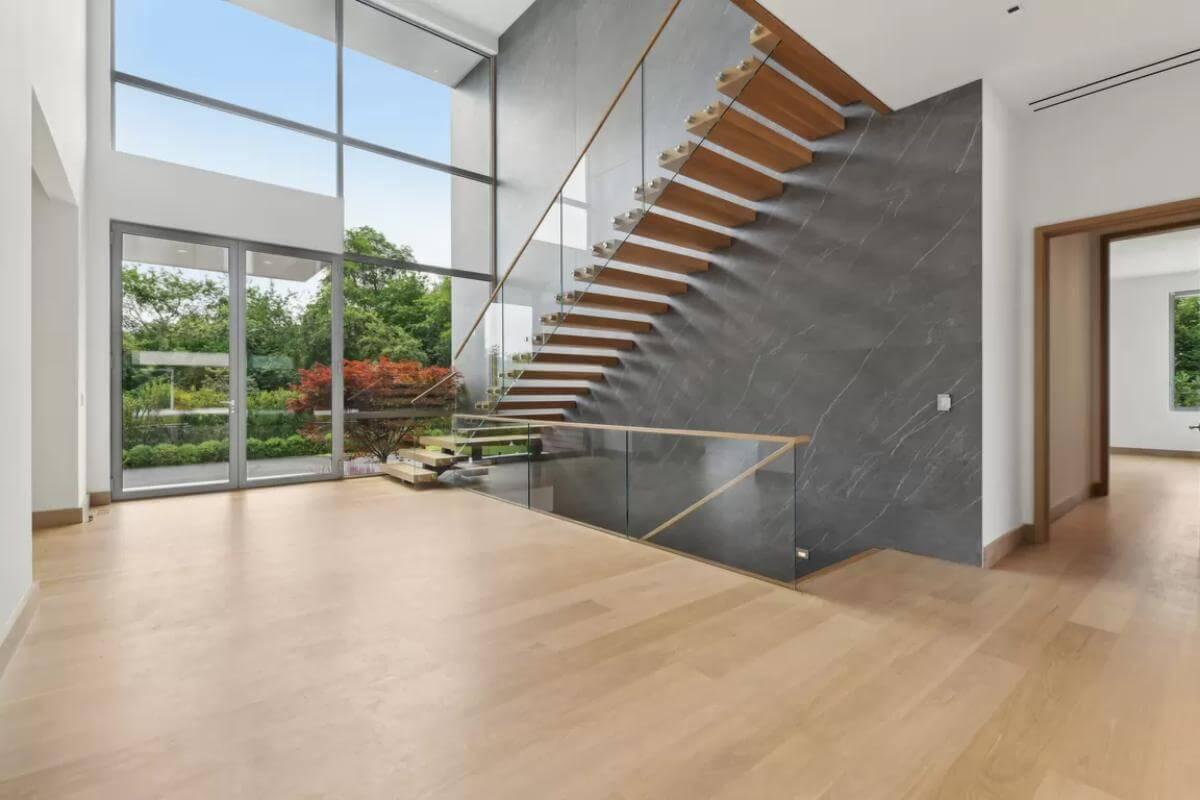
This modern entryway is defined by a striking, floating staircase that is seamlessly integrated with glass balustrades, creating a sleek look.
Expansive floor-to-ceiling windows flood the space with natural light, highlighting the minimalist decor and views of the lush garden outside. The combination of wood and stone finishes creates an elegant yet grounded atmosphere.
Floor-to-Ceiling Sliding Doors: Bringing the Outdoors In
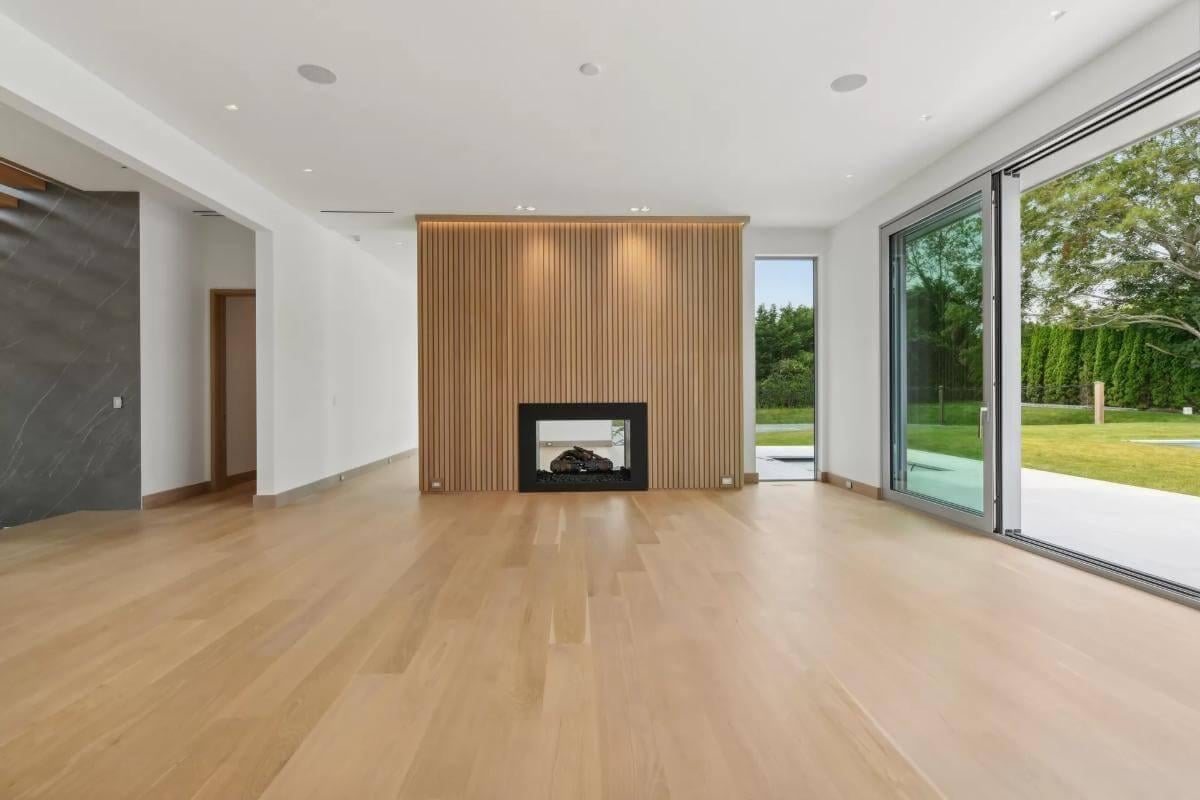
This room features expansive sliding glass doors that blur the line between indoor and outdoor spaces, inviting natural light and garden views.
The focal point is a sleek fireplace, framed by vertical wood paneling, which adds warmth and texture to the minimalist design. An airy, open concept is further emphasized by smooth wooden flooring and contemporary finishes.
Chic Kitchen with Luminous Pendant Lighting and Integrated Cabinets
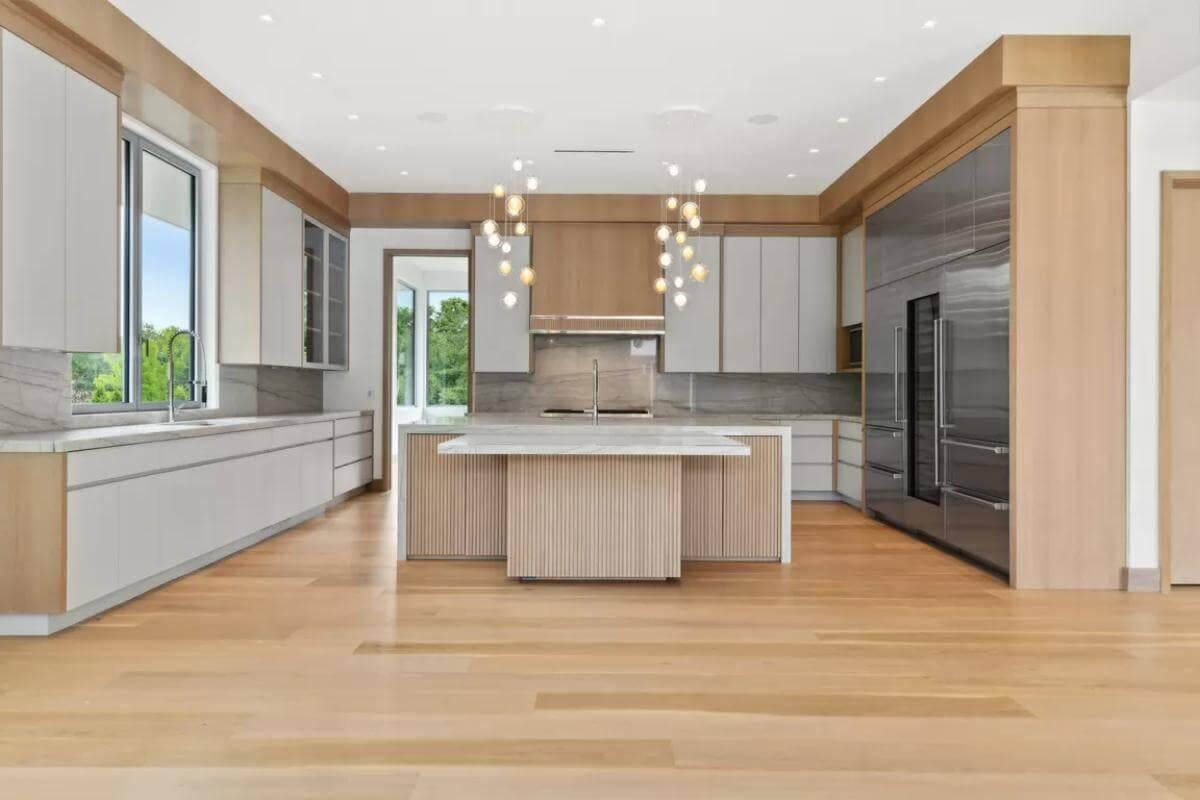
This expansive kitchen features a stunning central island with ribbed wood detailing, drawing the eye to its elegant design. Modern cabinetry seamlessly integrates appliances, maintaining clean lines and a minimalistic aesthetic.
Hanging pendant lights add a touch of charm, illuminating the room and highlighting the rich wood flooring.
Check Out the Built-In Wine Cooler in This Kitchen
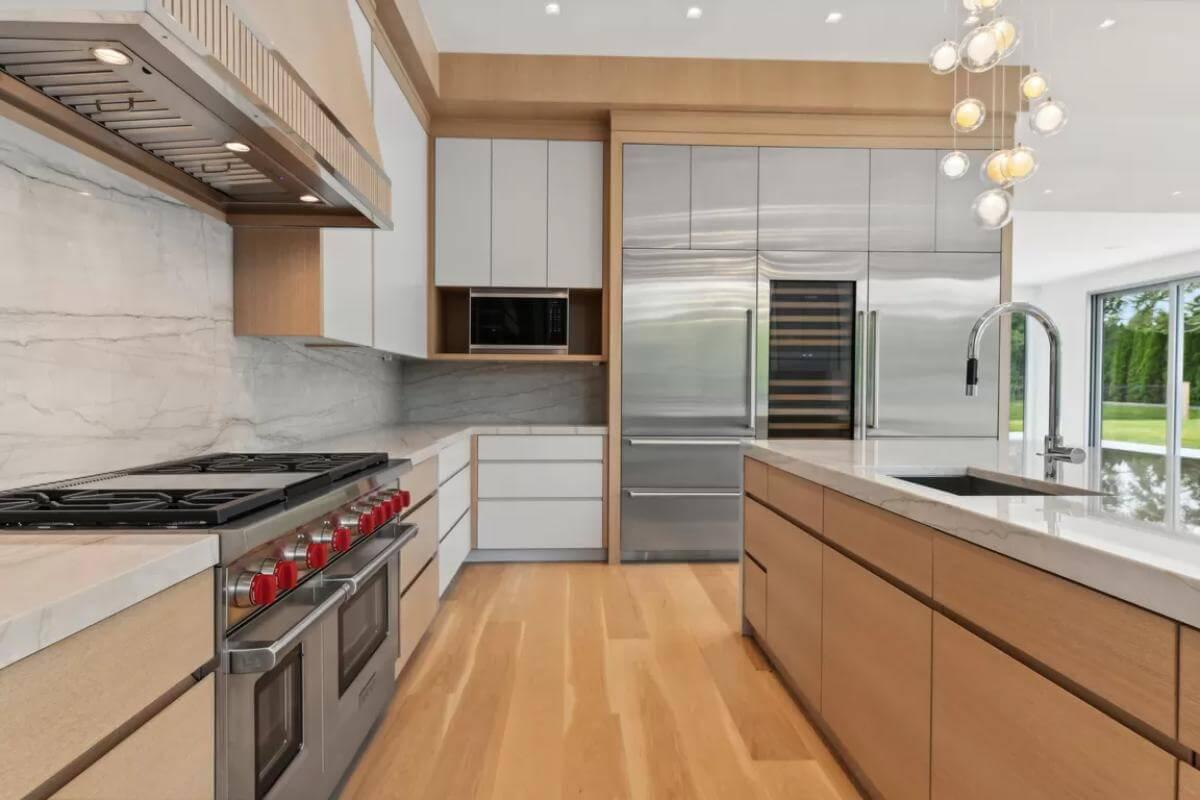
This modern kitchen features integrated stainless steel appliances and a spacious island with light wood cabinetry. The standout built-in wine cooler adds a touch of luxury, perfectly complementing the minimalistic design. Marble countertops and backsplash create a seamless, elegant surface that enhances the overall aesthetic.
Sleek Backyard Living: Check Out the Built-In Grill Surrounded by Verdant Views
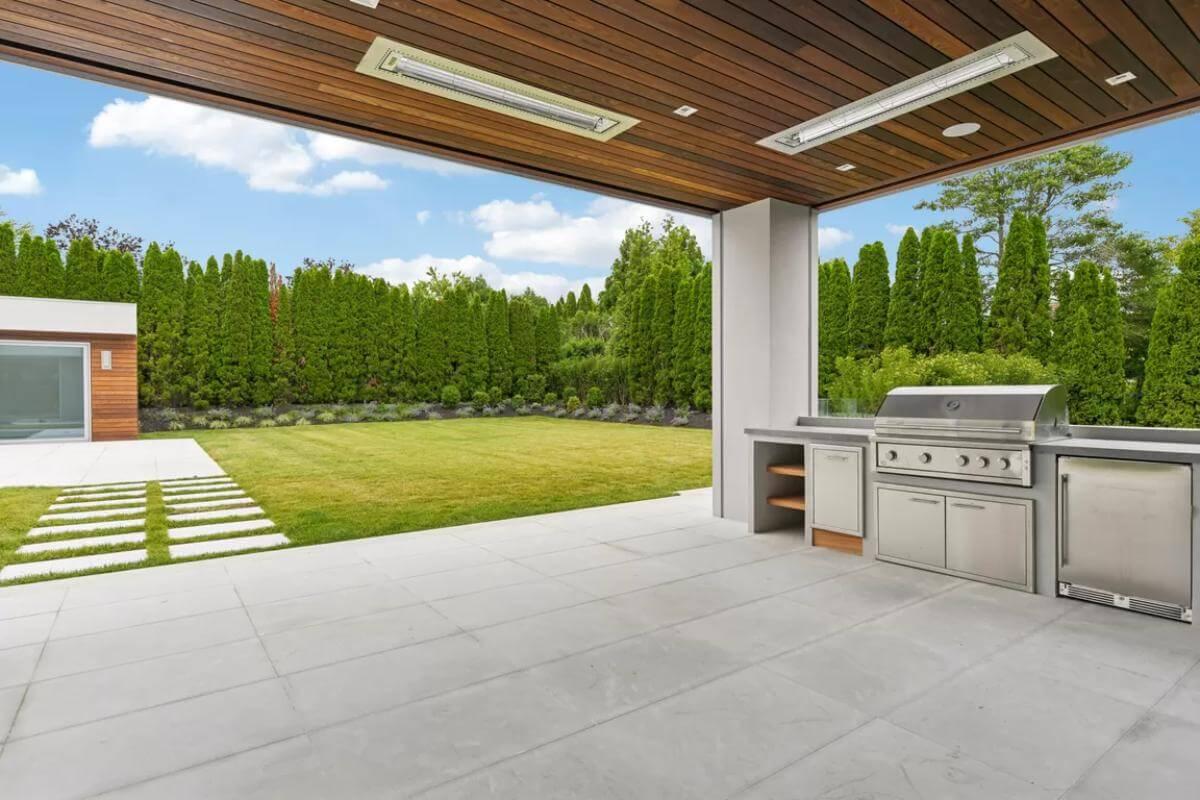
This outdoor space is perfect for entertaining, featuring a built-in stainless steel grill nestled under a stylish wood-paneled ceiling. The expansive lawn, lined with lush, vertical evergreens, offers a private and serene backdrop.
Clean stone tiles and minimalist design elements complete the sophisticated look, creating a seamless transition between indoor and outdoor spaces.
Spacious Bedroom with Peaceful Views Through Expansive Windows
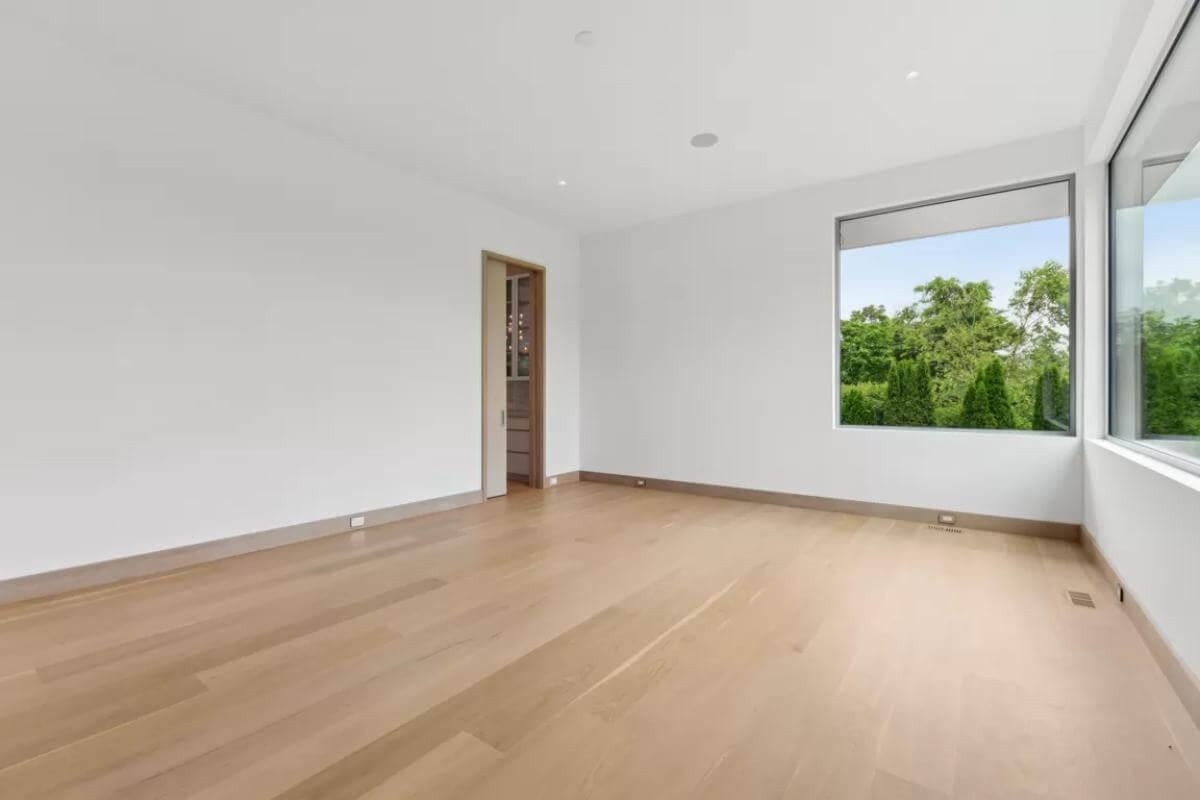
This minimalist bedroom is a tranquil retreat, featuring expansive floor-to-ceiling windows that frame lush, green views, creating a seamless connection with nature.
The room’s clean lines and neutral palette offer a blank canvas, accentuated by light wooden flooring that adds warmth and elegance. A discreet sliding door hints at additional storage or connectivity to an en suite, maintaining the airy and open feel.
Simple Marble Vanity with Brass Fixtures
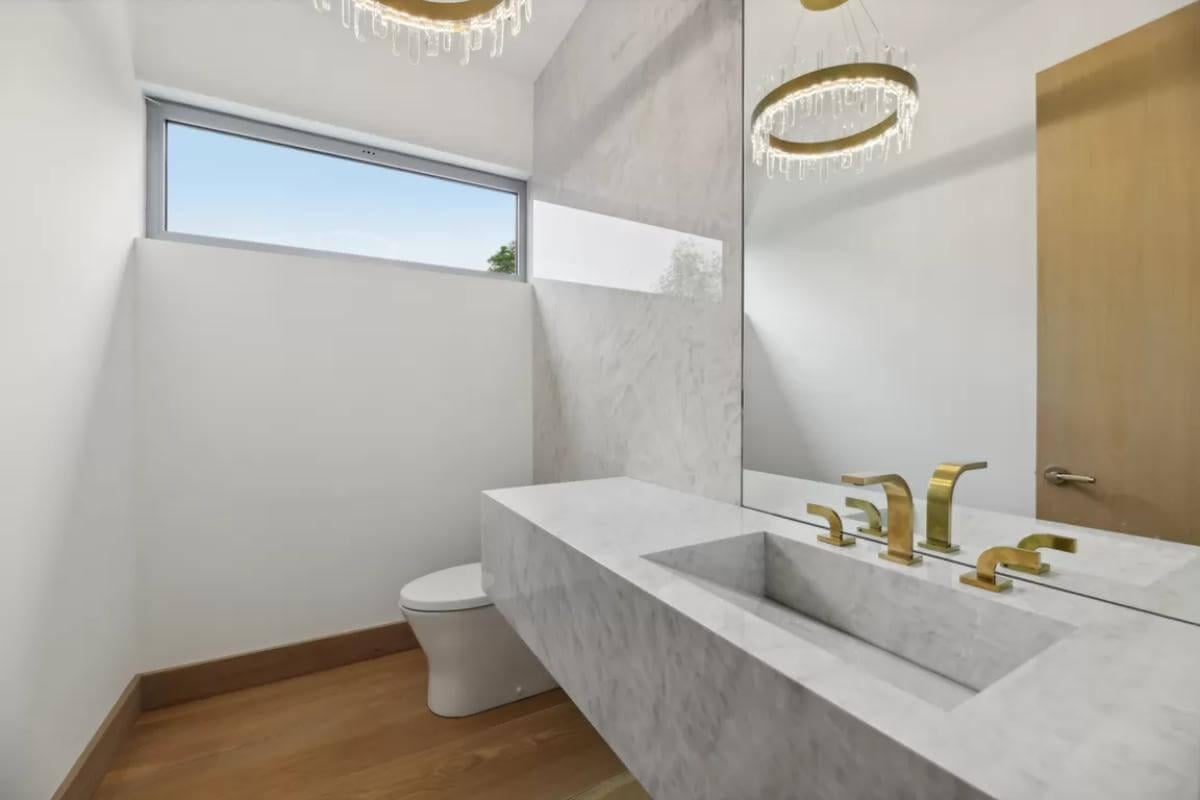
This powder room embodies refined minimalism, featuring a marble vanity that seamlessly extends into a striking wall mirror. Brass fixtures add a touch of luxury, contrasting beautifully against the crisp, white walls. A narrow window bathes the space in natural light, accentuating the room’s sleek and sophisticated design.
Minimalist Living Room with Fireplace and Expansive Views
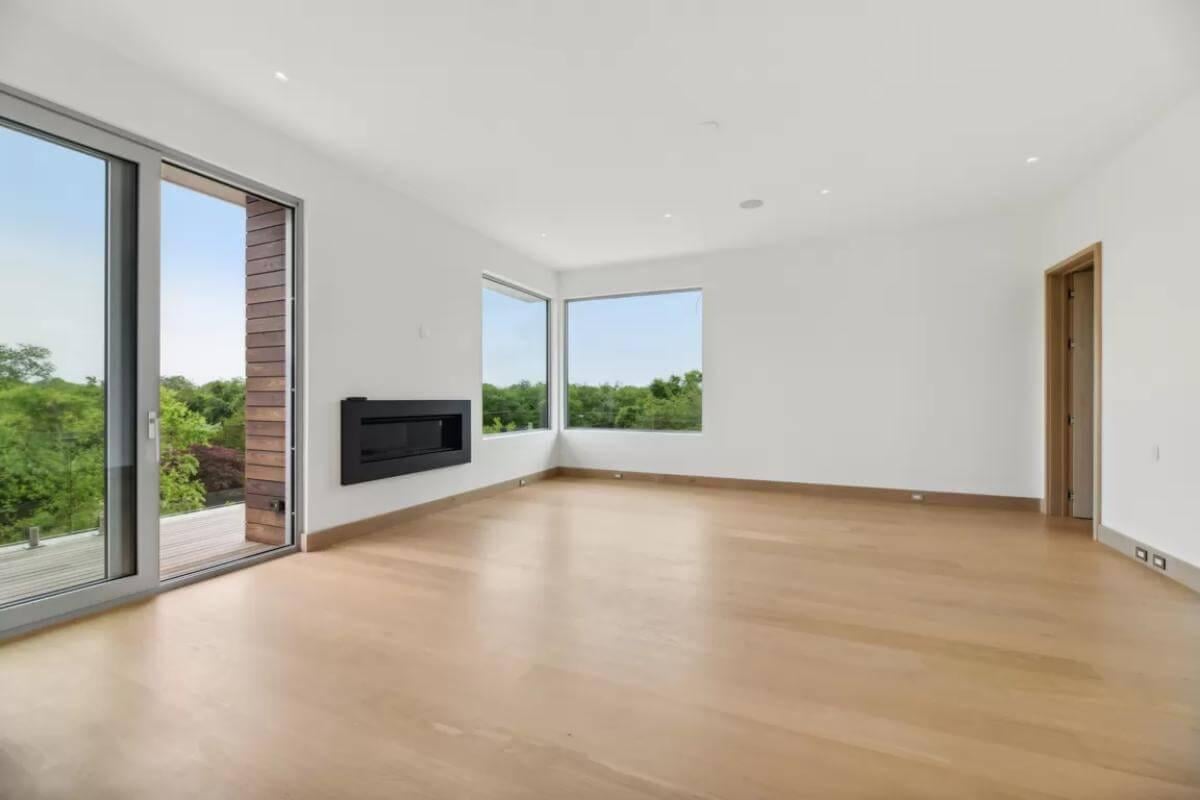
This living room embodies minimalist design with its unadorned walls and sleek linear fireplace, perfect for a modern aesthetic. Expansive windows frame lush, green views, inviting the outdoors in and filling the space with natural light.
The minimalist decor is complemented by light wooden flooring, creating an open and airy atmosphere ideal for relaxation and reflection.
Freestanding Tub and Marble Shower in Harmony
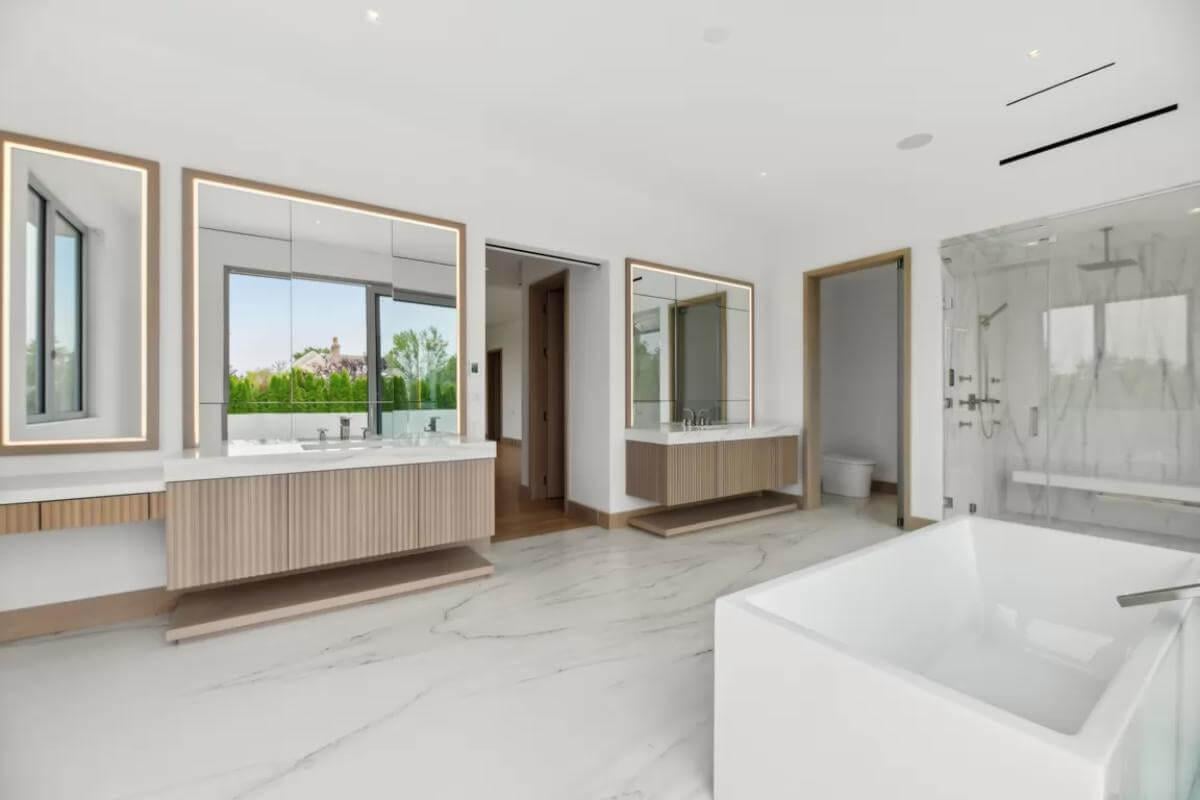
This immaculate bathroom features a freestanding tub set against sleek white surfaces, creating a spa-like atmosphere. A marble shower complements the design, featuring contemporary fixtures that offer both luxury and convenience.
The dual vanities, featuring lighted mirrors and ribbed wood detailing, provide elegant functionality, creating a perfect blend of form and function.
Expansive Windows Framing Verdant Views in this Minimalist Space
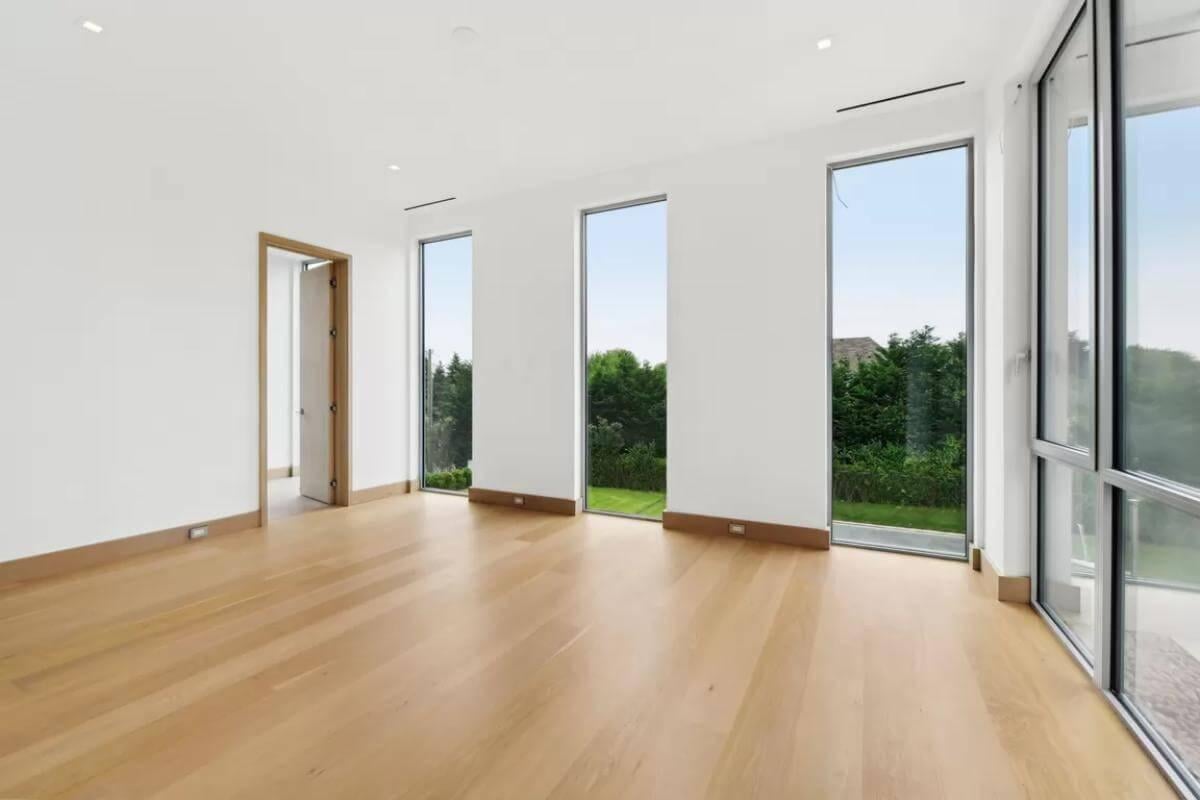
This minimalist room embraces simplicity with its clean lines and expansive floor-to-ceiling windows, providing a serene connection to the lush greenery outside.
The light wooden flooring adds warmth, enhancing the room’s natural feel without overpowering its understated elegance. With direct access to outdoor areas, this space is an ideal haven for relaxation and reflection.
Freestanding Tub with Floor-to-Ceiling Windows in a Soothing Bathroom
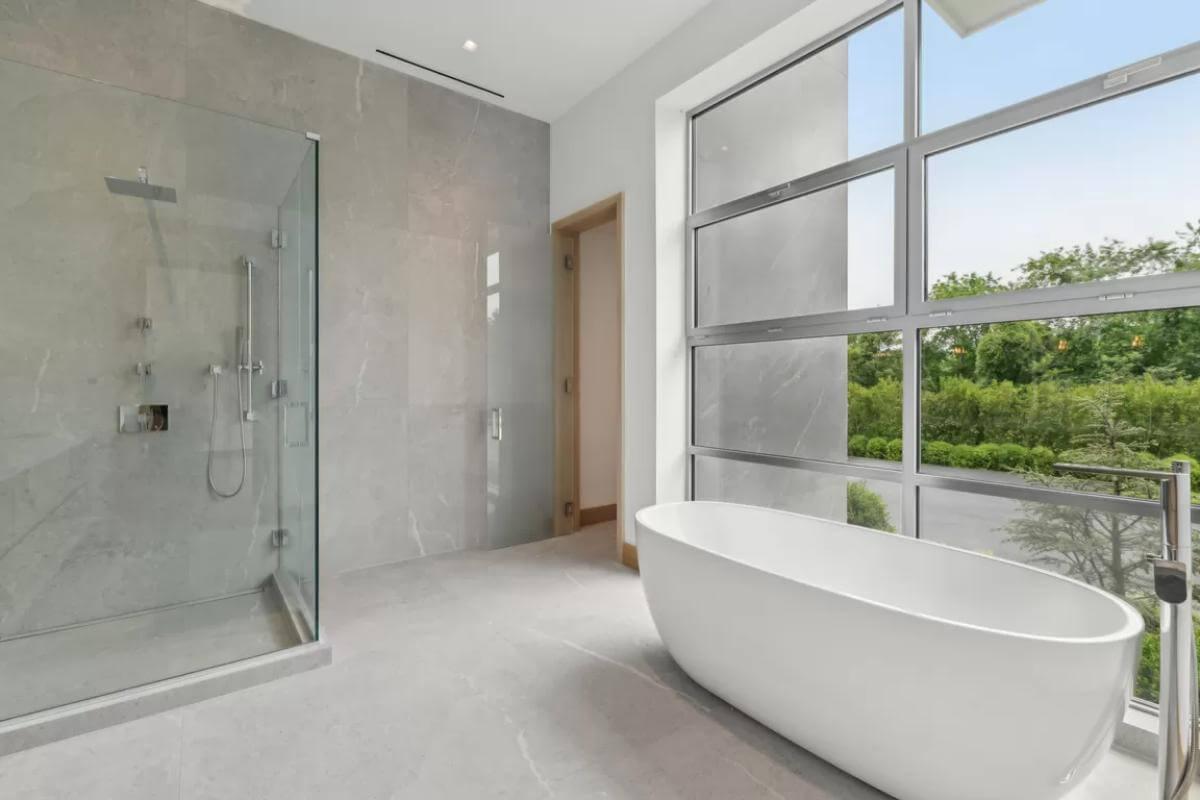
This bathroom features a striking freestanding tub, perfectly positioned beside expansive floor-to-ceiling windows that invite natural light and offer garden views.
The seamless glass shower complements the minimalist design, while the muted stone tiles create a sense of tranquility. The combination of sleek fixtures and open space completes the serene, modern aesthetic.
Check Out the Staircase with Glass Railing
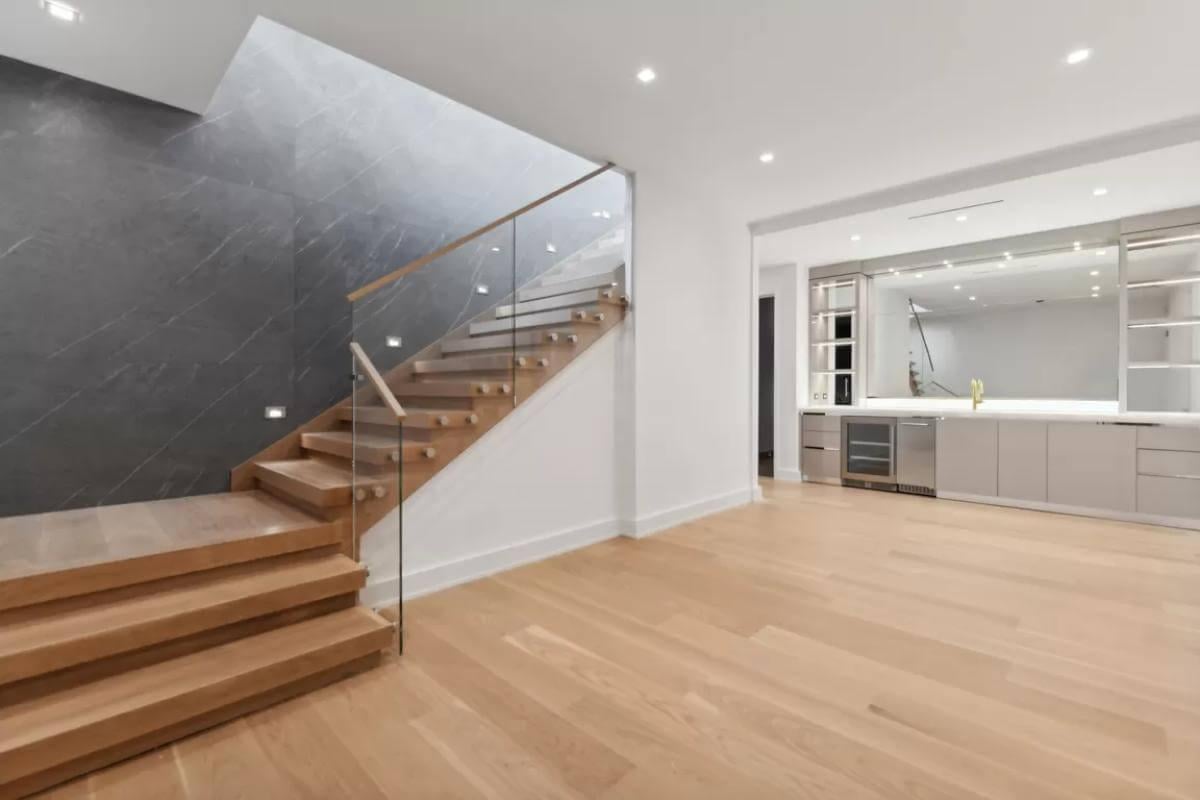
This modern interior features a stunning staircase with transparent glass railings, further enhancing the space’s open feel. The smooth wooden steps contrast beautifully against a dark, textured wall, adding depth and interest.
Adjacent to the staircase, a built-in countertop with integrated shelving and storage offers practical elegance.
Home Theater with Elevated Platform and Wall Sconces
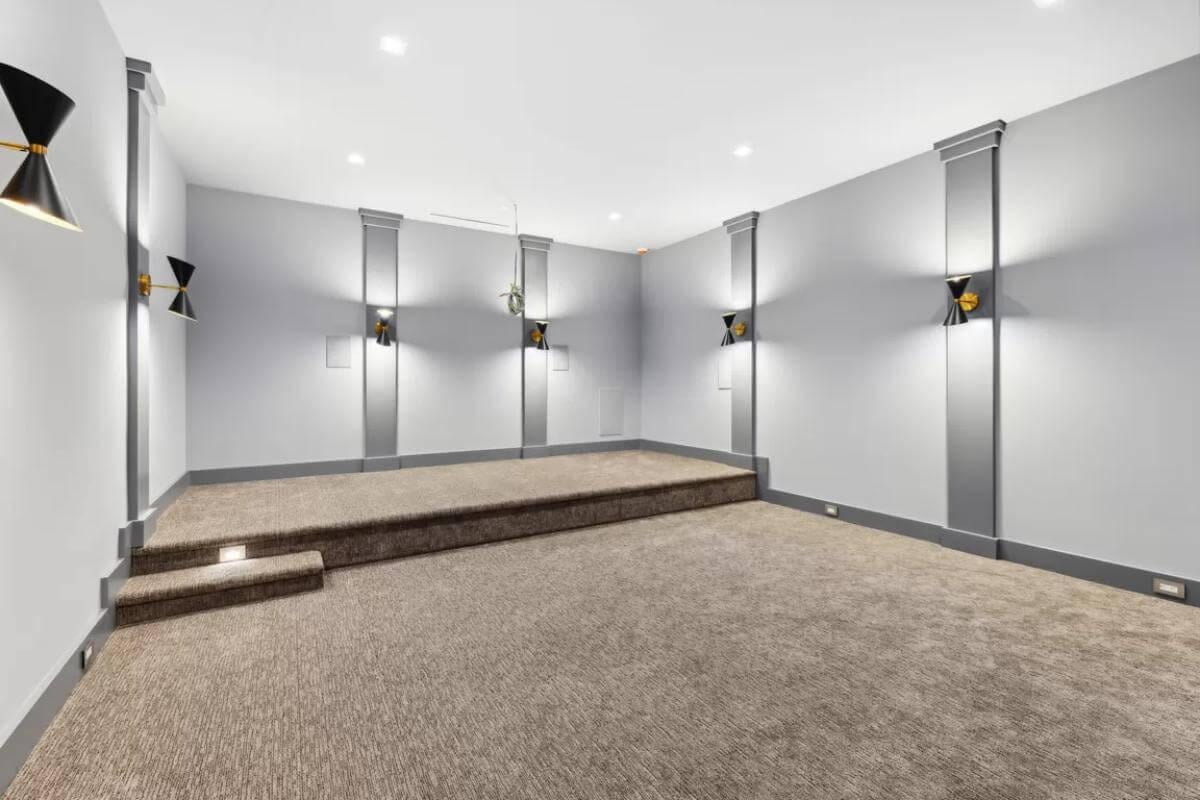
This home theater space is designed for cinematic experiences, featuring an elevated platform perfect for tiered seating. The sleek gray walls are accented by modern black and brass sconces, adding a touch of elegance. Plush carpeting enhances acoustics and comfort, creating an ideal setting for movie nights.
Laundry Room with Streamlined Cabinetry and Refined Appliances
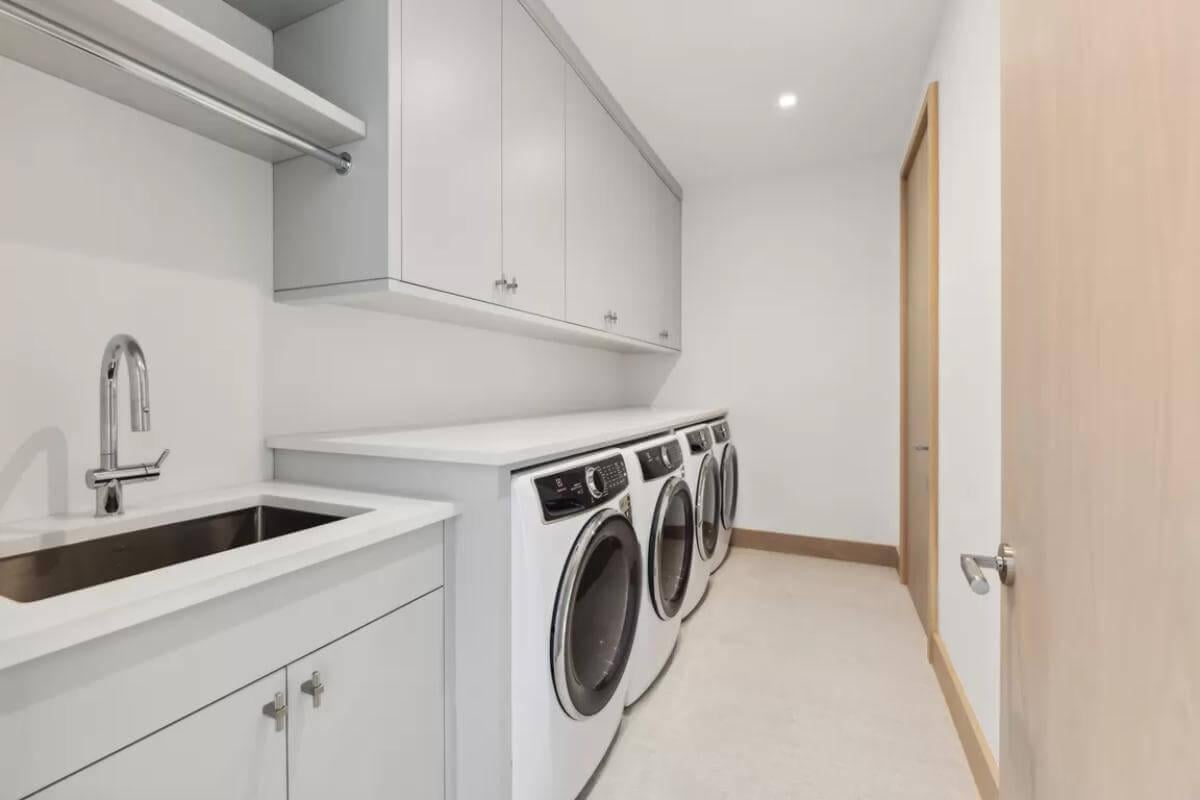
This modern laundry room boasts a row of state-of-the-art appliances, providing a seamless wash-and-dry experience. Sleek, white cabinetry offers ample storage, complemented by a streamlined countertop that provides a practical folding area.
A stainless steel sink and minimalist fixtures add a touch of elegance to this highly functional space.
Look at the Seamless Pool and Patio Connection
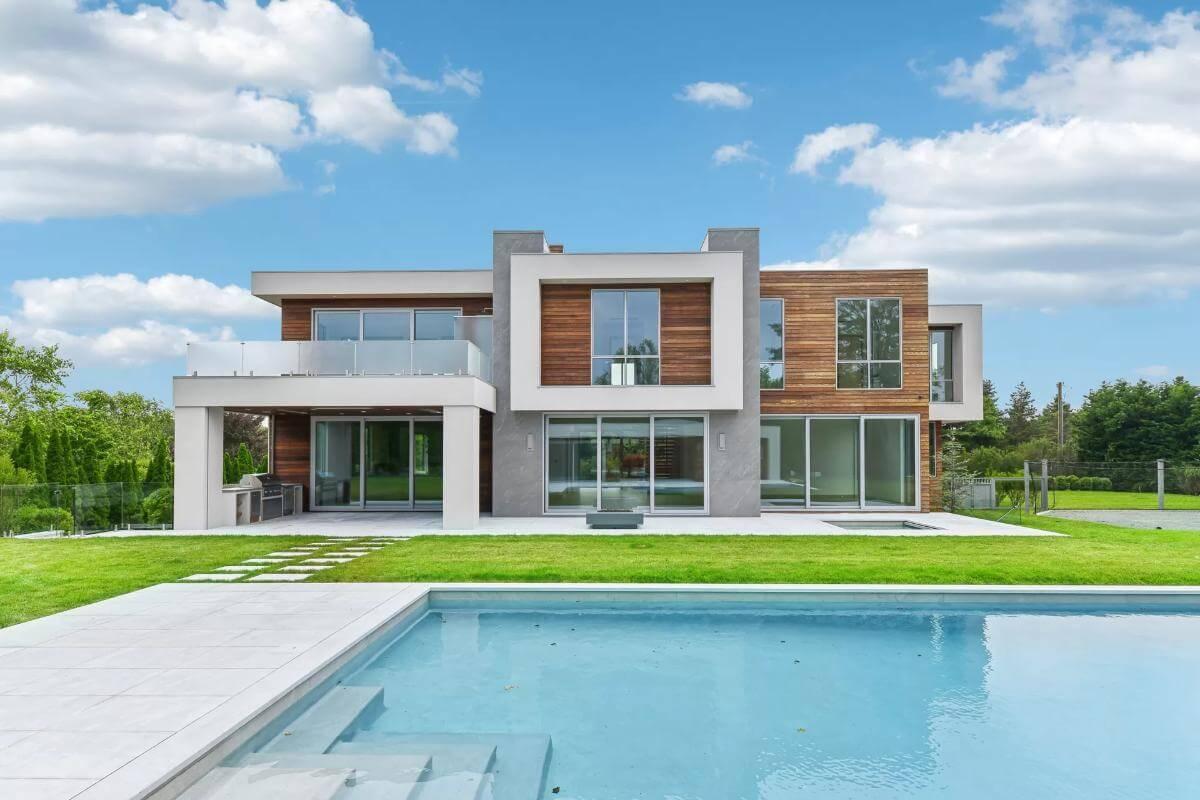
This striking modern home seamlessly blends concrete and wood for a sleek exterior, featuring expansive glass doors that open up to the backyard. The seamless transition from the patio to the pool area invites relaxation and outdoor living.
Lush greenery surrounds the property, complementing the clean lines and geometric forms of the architecture.
Explore the Expansive Lot with Tennis Court and Pool
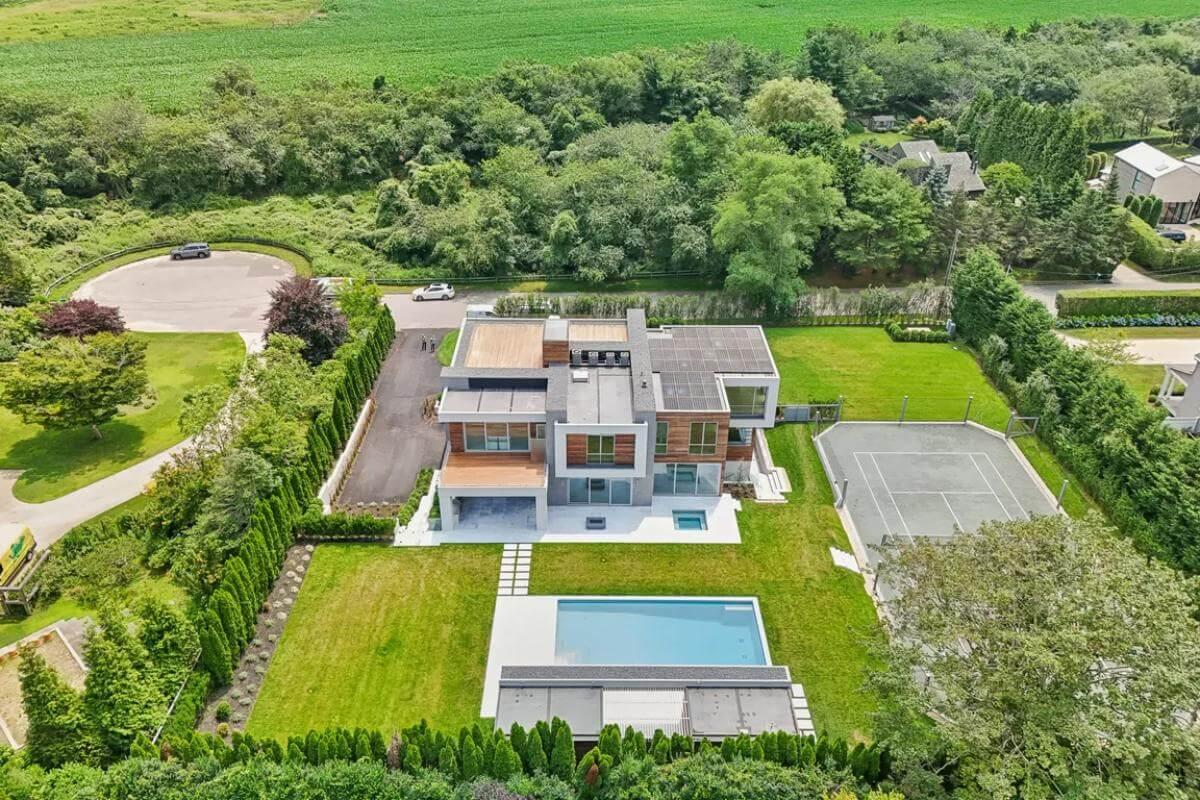
This aerial view captures the home’s impressive layout, showcasing a seamless integration of architecture and lush surroundings. The property features a pristine swimming pool and a private tennis court, perfect for recreation and relaxation.
Meticulously maintained hedges and greenery frame the lot, enhancing the home’s sophisticated and secluded atmosphere.
Listing agent: Dawn Bodenchak @ Sotheby’s International Realty – Zillow






