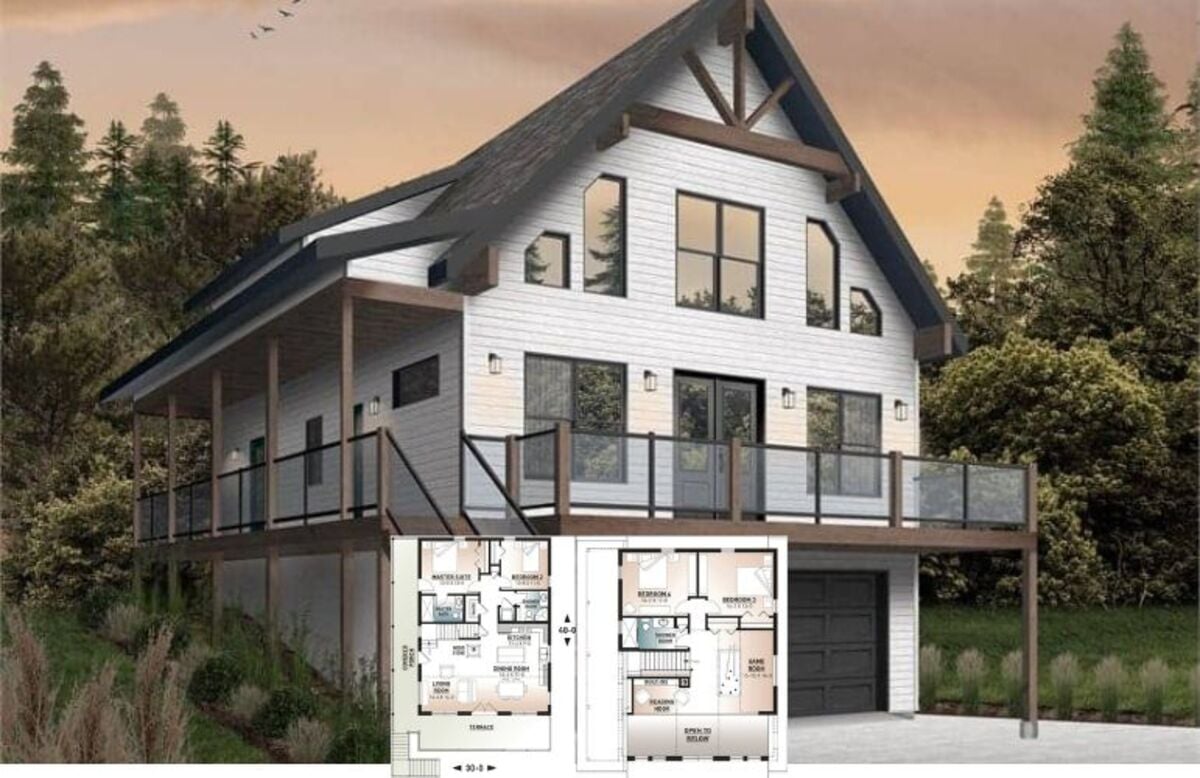Prepare to be enchanted by this sprawling 3,906-square-foot beachside haven featuring five bedrooms, five and a half bathrooms, and a stunning three-story layout. A striking modern coastal home, it boasts elegantly designed double wraparound porches, providing ample outdoor living space and sweeping views of the ocean. With its soft gray siding and contemporary design elements, this home is as functional as it is beautiful, offering two garages for added convenience.
Elevated Coastal Escape Featuring Double Wraparound Porches

This elevated beach home embodies a blend of modern and classic coastal architecture, emphasized by its distinguished gray siding and crisp white trim. Designed with both aesthetics and practicality in mind, it stands confidently on stilts, perfect for seaside living, while its wraparound porches invite you to relax and absorb the stunning surroundings. As we delve deeper, explore its meticulously crafted interiors and seamless transitions between indoor and outdoor spaces.
Expansive Outdoor Living Area with Hot Tub and Parking for Easy Access

Ground level features a spacious outdoor living area complete with a hot tub, ideal for relaxation and gatherings. Direct access to storage and a foyer from the large parking area keeps the layout practical and efficient. The outdoor space is perfectly suited for enjoying the beach lifestyle while maximizing convenience and functionality.
Source: Architectural Designs – Plan 44199TD
Seamless Indoor-Outdoor Flow Characterizes This Open-Concept Living and Dining Area

The second level brings together an open living area and kitchen, perfectly laid out for entertaining and family gatherings. With easy access to the sundeck and porch, the design encourages indoor-outdoor living. Two more bedrooms and multiple bathrooms provide added convenience and space for guests or family members.
Private Master Suite with Sundeck and Multi-Bedroom Design

The top level offers a master suite retreat with direct access to a private sundeck, creating a perfect escape for relaxation. Two additional bedrooms on this level offer privacy and convenience, each with its own bathroom, making it ideal for family or guests. Thoughtful hallway closets and a central elevator ensure easy storage and movement between levels.
Source: Architectural Designs – Plan 44199TD
Look at the Dual-Level Porches on This Elevated Beach House

This beach home stands tall on stilts, featuring two spacious levels of porches perfect for catching ocean breezes. The crisp white trim and railings contrast beautifully with the soft gray siding, adding a touch of elegance to the coastal architecture. Surrounding palm trees and sandy paths enhance the serene, tropical vibe, making it an idyllic seaside retreat.
An Elevated Design Features Double Porches and Timeless Coastal Elements

This elevated beach house features an elegant blend of modern and classic coastal architecture, with its striking gray siding and crisp white trim. The double wraparound porches provide ample outdoor living areas while offering elevated views, perfect for enjoying seaside vistas. Surrounded by vibrant palms and lush flora, the home’s design integrates beautifully with its natural environment.
Elevated Beach House with Covered Parking

This tall beach house stands confidently on stilts, with a practical covered parking area underneath. The soft gray siding and white-trimmed windows create a clean, coastal aesthetic. Surrounded by palms and lush greenery, it embraces its tropical setting while ensuring safety against seaside elements.
Ocean Views and a Massive Kitchen Island Enhance This Open-Concept Living Space

This inviting open-concept space seamlessly blends dining, kitchen, and living areas, all bathed in natural light from expansive windows with ocean views. A bold black kitchen island serves as the focal point, offering ample seating and functionality for gatherings. The warm wood flooring and minimalistic design elements create a harmonious and laid-back coastal ambiance perfectly suited for seaside living.
Chic Open-Plan Living with a Coastal Fireplace and Ocean Views

This open-plan living area beautifully merges dining, kitchen, and lounging spaces under a coffered ceiling, all anchored by a central fireplace with geometric tile detailing. Expansive windows frame breathtaking ocean views, inviting natural light to flood the room. A sleek granite kitchen island provides a practical centerpiece for gatherings, blending functionality with style in this beachside retreat.
Stylish Black Kitchen Island Defines This Open Living Area

In this open living space, the sleek black kitchen island stands as the centerpiece, inviting casual dining with its bar seating. The layout seamlessly merges lounging and dining areas, all highlighted by warm wood floors and natural light. The geometric tile fireplace adds a touch of texture, enhancing the room’s modern yet cozy atmosphere.
Check Out the Seating at This Expansive Beachside Kitchen Island

This airy kitchen showcases a substantial black island with seating for eight, perfect for casual family meals or entertaining. The design emphasizes open flow, allowing ocean views to be a part of daily living through large windows that bring in plentiful natural light. Modern black cabinetry contrasts with stainless steel appliances, adding a sleek touch to the beachy atmosphere.
Discover the Bold Geometric Tile Fireplace in This Bright Bedroom Retreat

This bedroom features a striking geometric tile fireplace that adds a touch of contemporary style. Large windows allow natural light to flood in, highlighting the clean lines and soft color palette of the room. The wood flooring and wicker furniture introduce a warm, earthy element, perfectly balancing the modern coastal aesthetic.
Relax on This Porch with Inviting Lounge Chairs and Scenic Views

This charming porch invites you to unwind with its simple yet elegant design. Large glass doors provide a seamless transition between indoor and outdoor spaces, enhancing the flow of natural light. The comfortable lounge chairs and surrounding palm trees add a touch of relaxation, creating a perfect spot for enjoying coastal breezes.
Enjoy the Coastal Breeze From This Double Porch

This inviting porch boasts classic white railings and pillars, perfectly complementing the beachside setting. The outdoor seating area features wicker furniture and a spacious dining table, which is ideal for enjoying al fresco meals. Surrounded by palm trees, it offers a serene retreat to relax and absorb the natural beauty of the coast.
Source: Architectural Designs – Plan 44199TD






