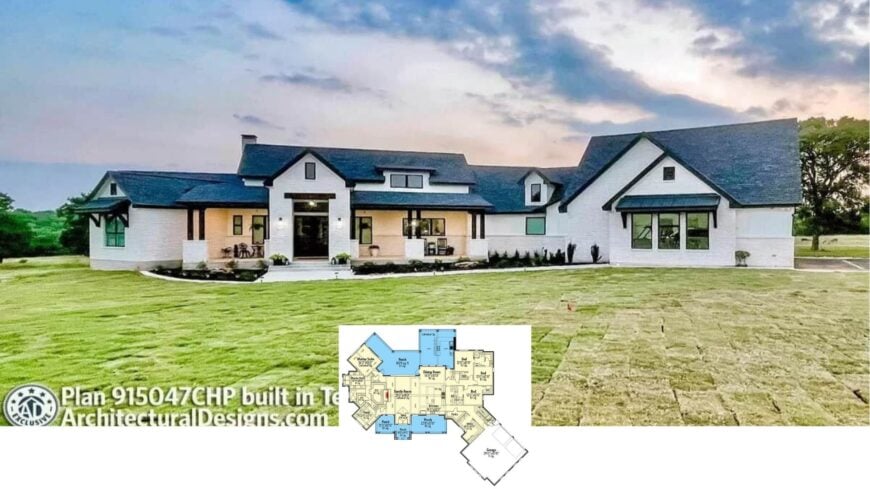
Immerse yourself in the charm of this Texas contemporary farmhouse, boasting an expansive 3,576 square feet of living space across one story, with the perfect balance of contemporary and rustic elements.
With its clean white brick facade, the home features an impressive floor area complemented by spacious living quarters, including a welcoming family room with cathedral ceilings.
This design intelligently incorporates multiple porches and a versatile bonus room over the garage, ensuring functionality and style for comfortable living. It offers 4 to 5 bedrooms, 3.5+ bathrooms, and a two-car garage, making it an ideal choice for families.
Striking Contemporary Farmhouse with a Clean White Facade
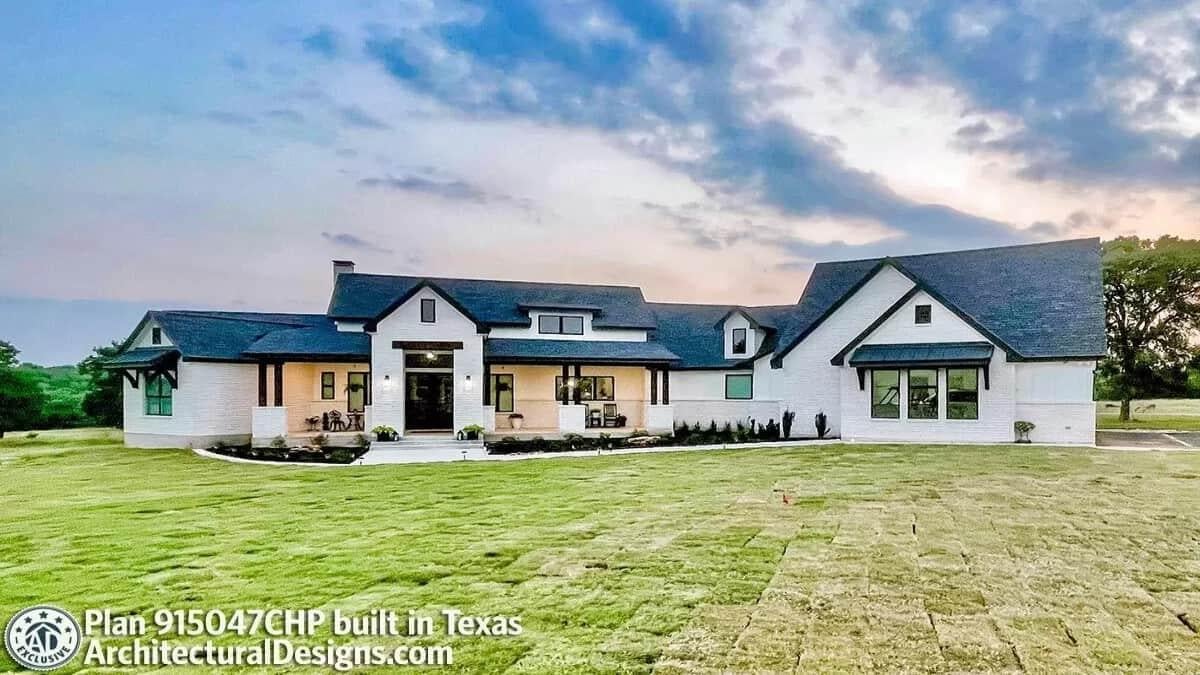
This home beautifully combines elements of contemporary farmhouse architecture, characterized by its clean lines, gabled rooflines, and striking contrasts between light and dark tones.
The thoughtful design extends inside, where vaulted ceilings and open spaces allow for an airy, inviting atmosphere. The home’s expansive floor plan effortlessly integrates the kitchen, dining, and living areas, making it perfect for both entertainment and everyday life.
Expansive Floor Plan with Cathedral Ceilings in the Family Room
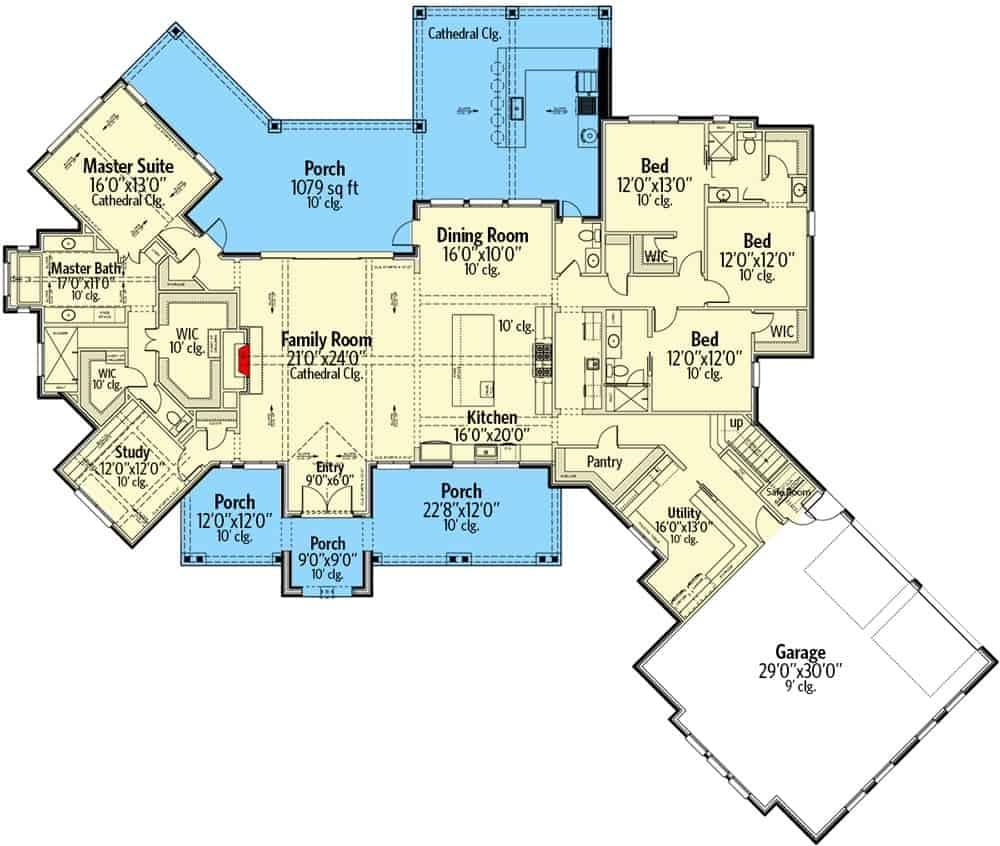
This layout features a spacious design with the family room at its heart, highlighted by cathedral ceilings that create an open, airy feel. The large kitchen flows seamlessly into the dining room, perfect for entertaining.
Notice the private master suite tucked away for a peaceful retreat, complemented by multiple porches and ample storage options for practical living.
Versatile Bonus Room Over the Garage with Endless Potential
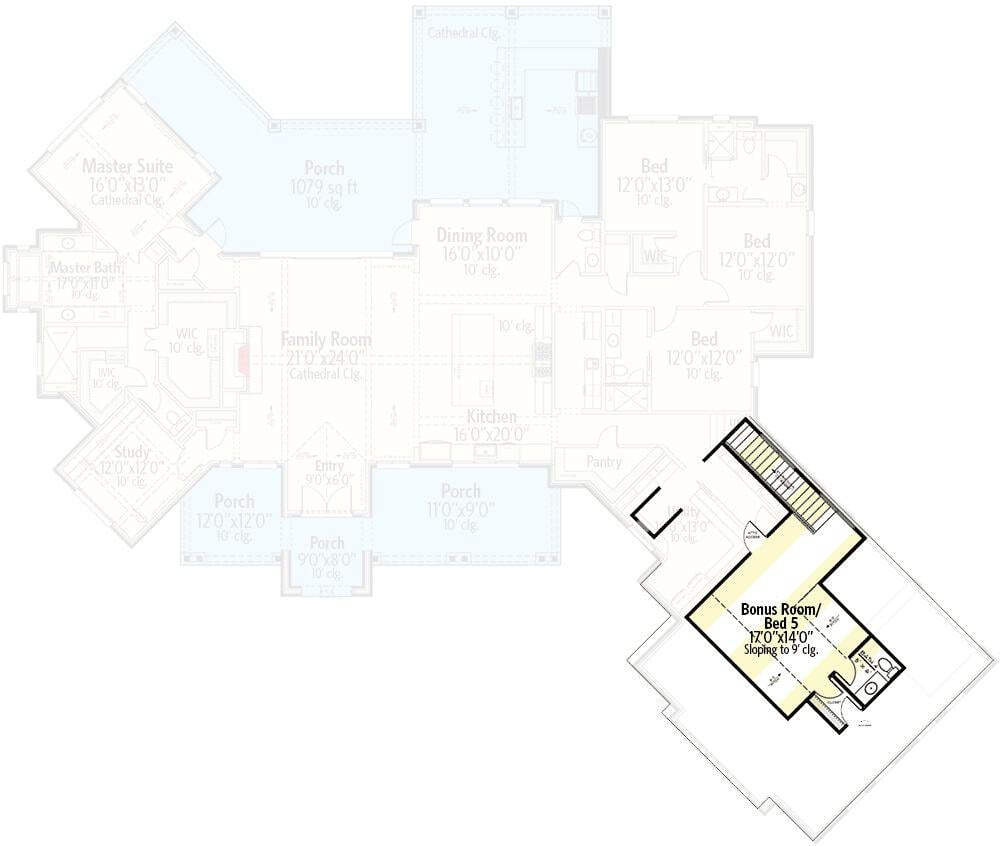
The floor plan showcases a cleverly designed bonus room above the garage, perfect for a home office or guest suite. Its separate access ensures privacy, making it a versatile addition to the home layout.
The room includes a dedicated bathroom, enhancing its functionality for various uses.
Source: Architectural Designs – Plan 915047CHP
Take a Look at the Striking Gabled Entry on This Contemporary Farmhouse
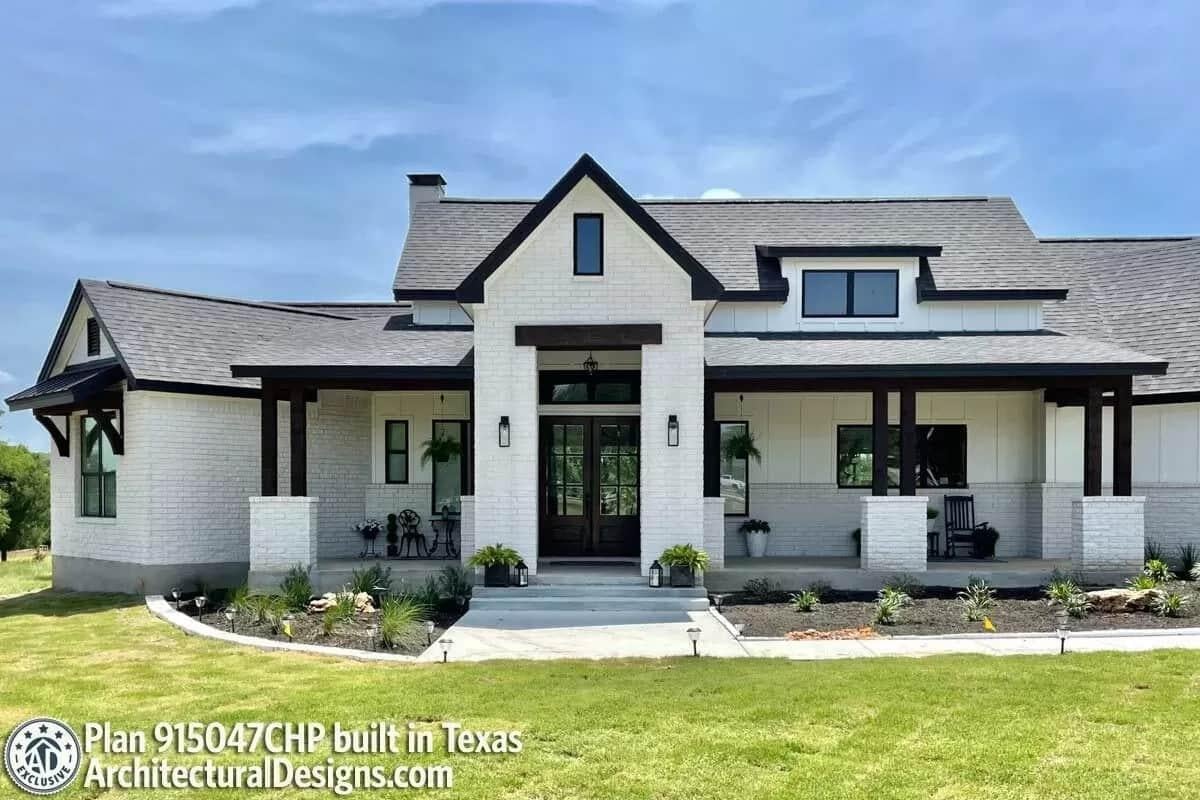
This Texas farmhouse showcases a commanding gabled entry that adds a distinct character to the facade. The white brick exterior paired with dark trim creates a bold and tasteful contrast.
I love seeing how the deep front porch and thoughtful landscaping work together, providing both sophistication and functionality.
Welcoming Double Doors with Festive Touches
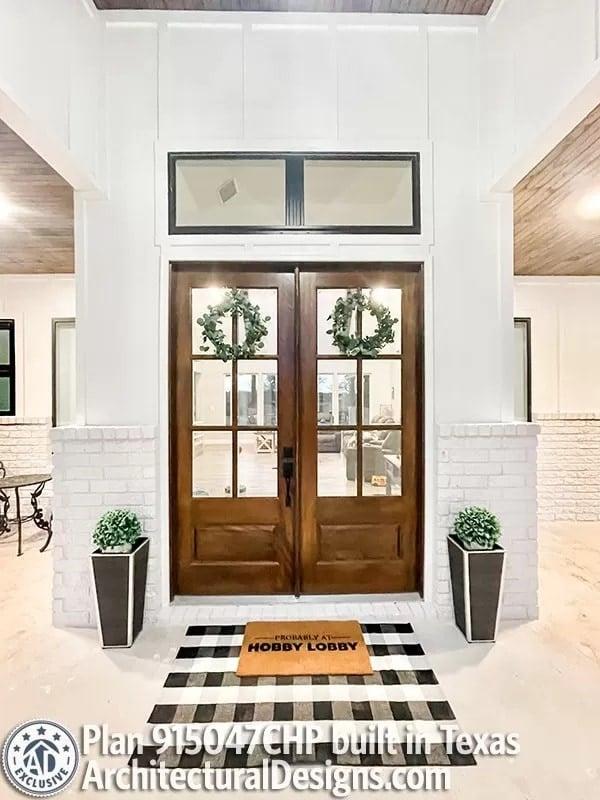
This entrance makes a statement with its striking wooden double doors, set against a crisp white facade. The charming wreaths and checkerboard rug add a touch of personality, greeting guests with warmth.
I love how the innovative black planters frame the entry, enhancing the overall curb appeal.
Admire This Living Room’s Lofty Beamed Ceilings and Rustic Stone Fireplace
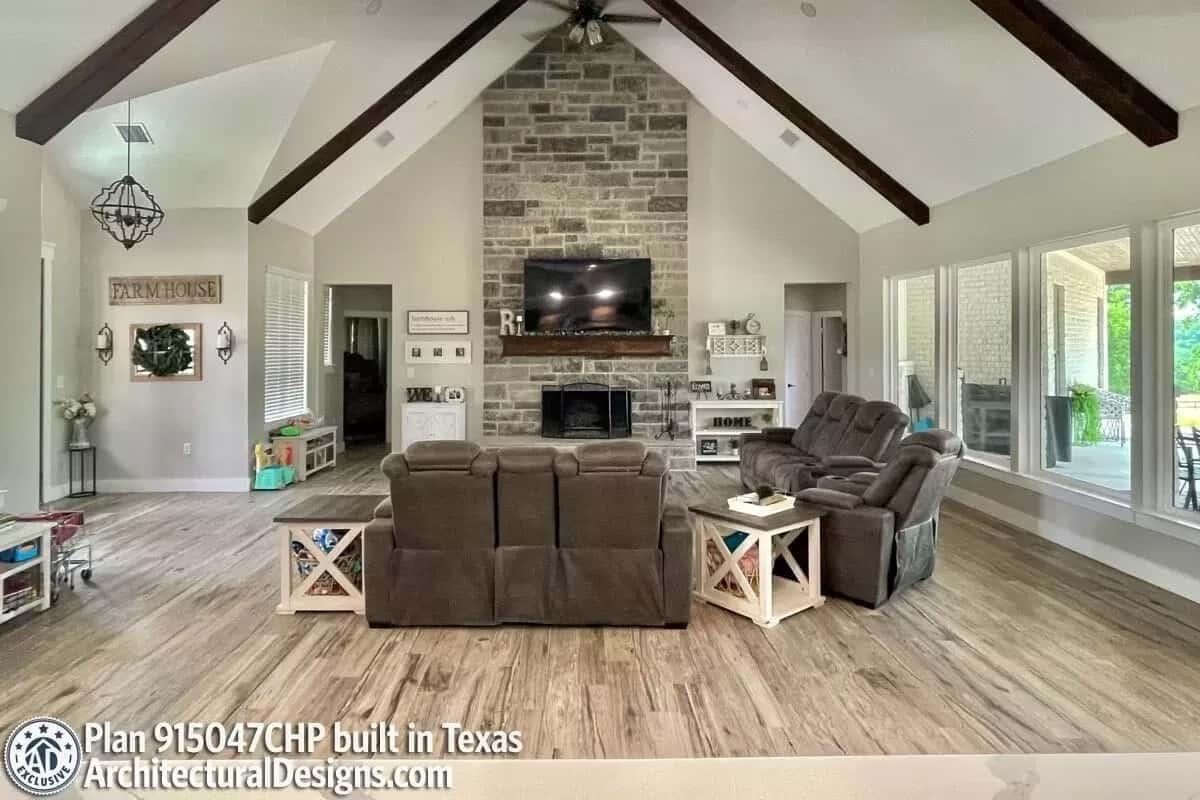
This inviting living room features gorgeous vaulted ceilings with dark wood beams that draw the eye upward. The rustic stone fireplace is the undeniable centerpiece, adding warmth and character to the space.
I love how the expansive windows flood the room with natural light, making it both bright and comfortable.
Celebrate with Style in This Festive Living Room Featuring Vaulted Ceilings
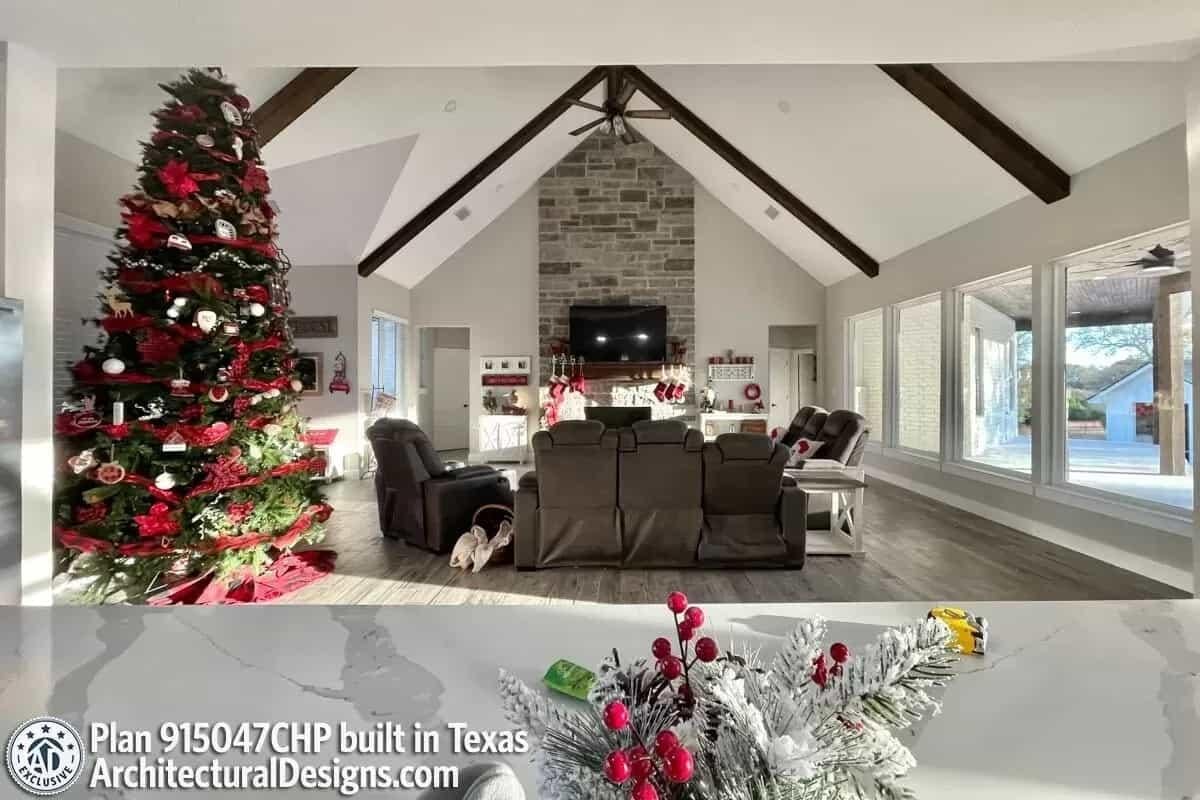
This Christmas-adorned living room captures attention with its soaring vaulted ceilings and dark wood beams. The grand stone fireplace serves as a welcoming focal point, perfectly framed by the generous, light-filled windows.
I love how the holiday decor, including the towering Christmas tree, adds warmth and cheer to the spacious setting.
Check Out the Refined Island and New-Fashioned Lighting in This Festive Kitchen
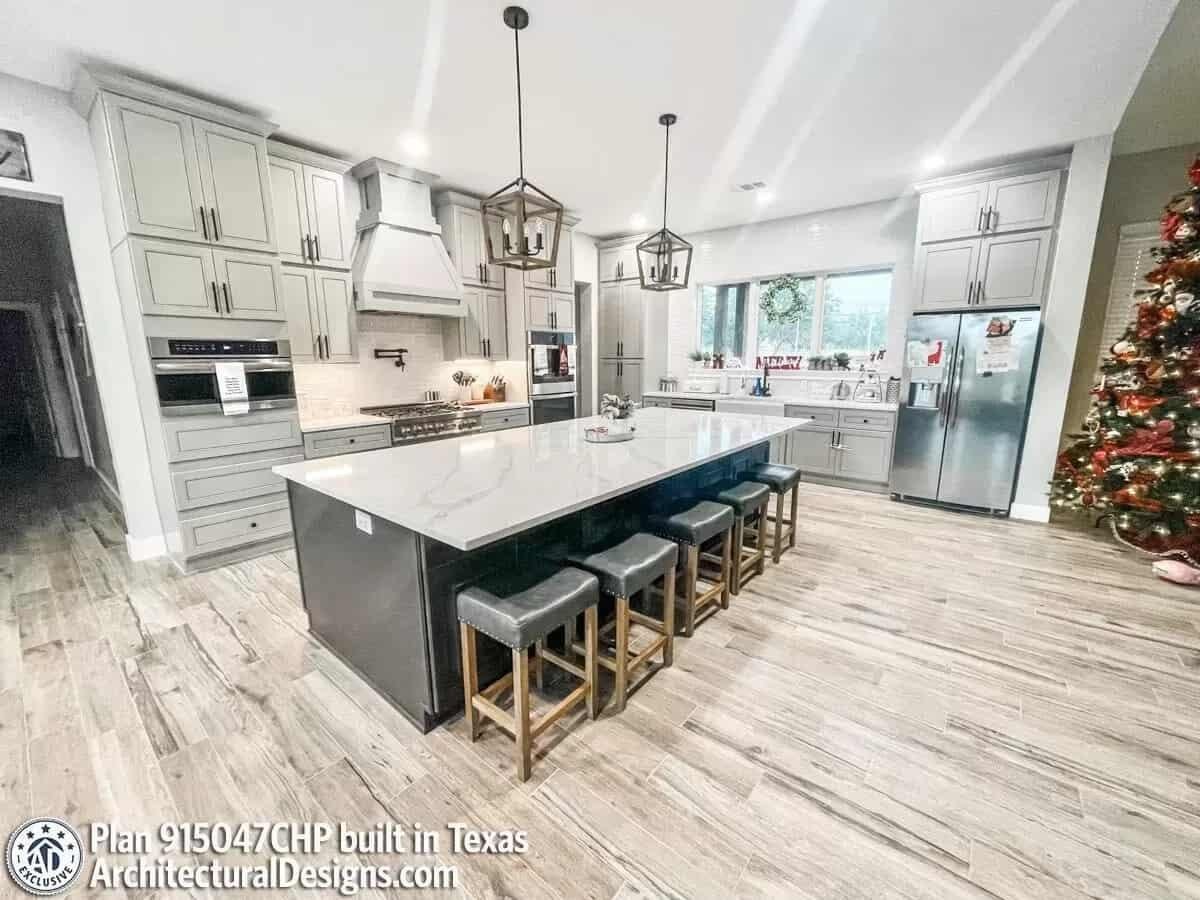
This kitchen impresses with its expansive island and smooth, contemporary cabinetry, providing ample space for cooking and gathering. The pendant lights above the island add a touch of refinement, while the large windows flood the room with natural light.
I especially love the holiday decorations, including the festive Christmas tree, which adds warmth and cheer to the space.
Gather Around This Rustic Dining Table with Farmhouse Charm
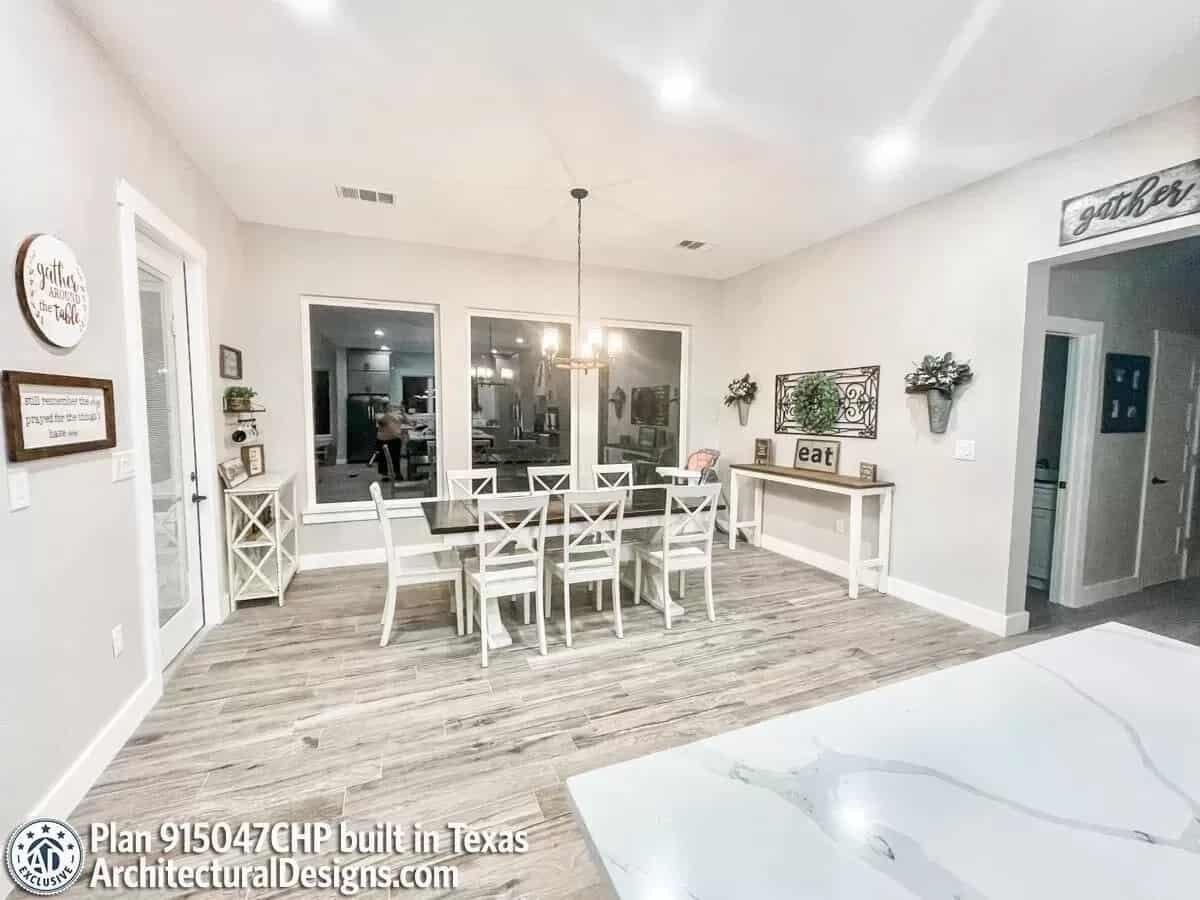
This dining area beautifully combines rustic elements with a touch of innovative flair. The long wooden table, paired with cross-back chairs, invites everyone to sit and stay awhile. I really like the personalized wall decor and soft lighting, which add warmth and character to the space.
Spot the Stylish Storage Solutions in This Entryway
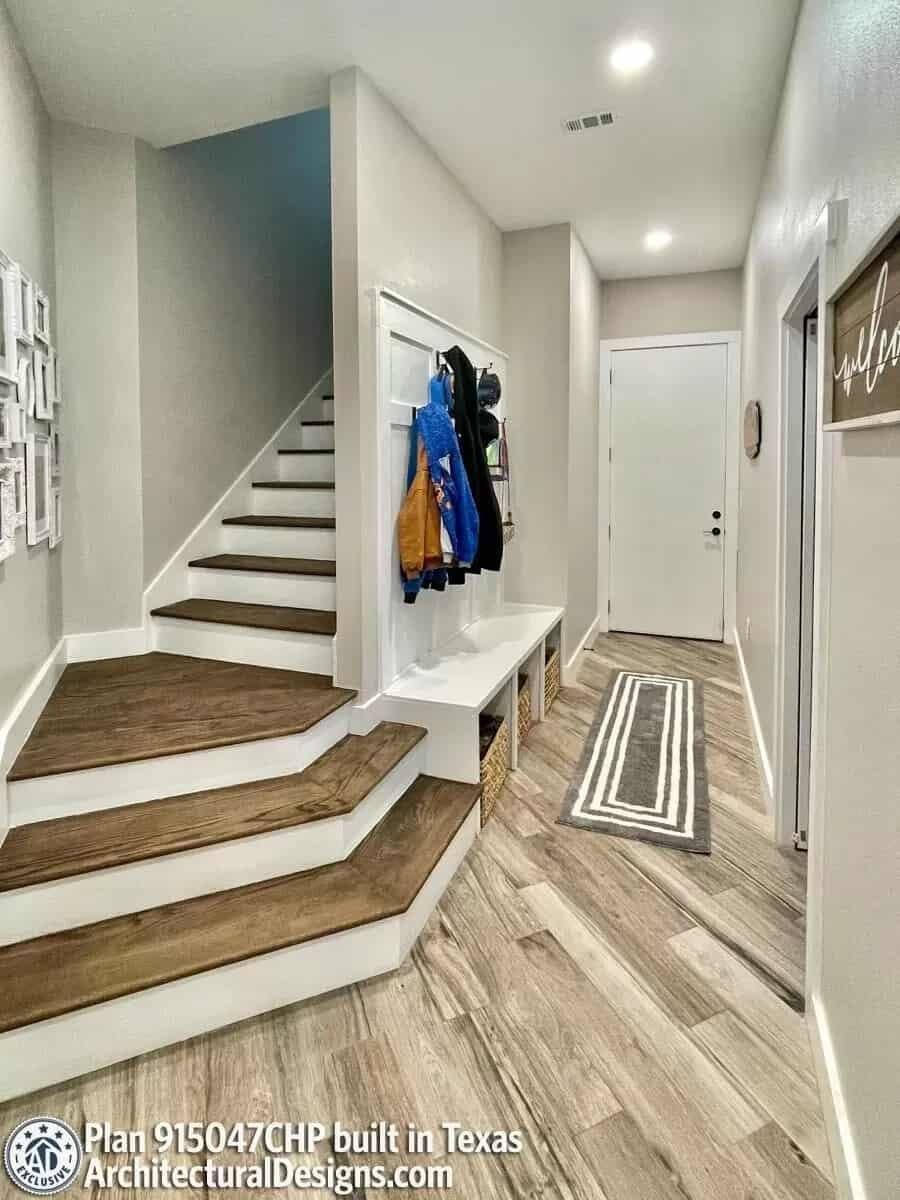
This inviting entryway features cleverly integrated seating and storage beneath a built-in bench, perfect for organizing coats and shoes. The wooden accents on the stairs add warmth, complementing the clean lines and neutral color palette.
I love how the thoughtful design blends functionality with a welcoming aesthetic.
Spot the Smart Storage in This Bright and Functional Laundry Room
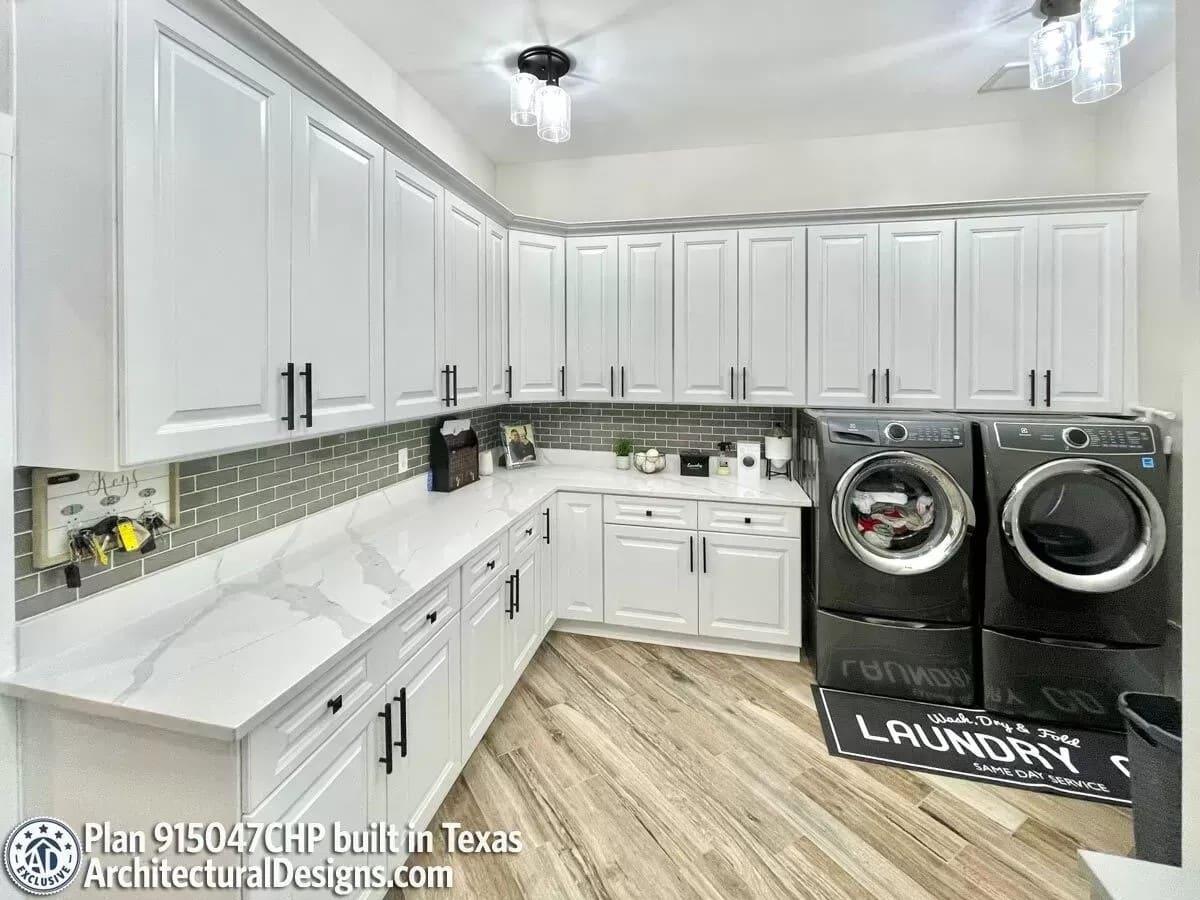
This well-organized laundry room features crisp white cabinetry providing ample storage space and a clean, contemporary look. The smooth countertops and stylish black appliances offer a practical workspace, while the textured backsplash adds a subtle, sophistication touch.
I particularly like the wood-look flooring, which brings warmth and contrast to the space, making laundry duties a little more pleasant.
Discover the Vaulted Ceilings and Shiplap Walls in This Comfortable Master Bedroom
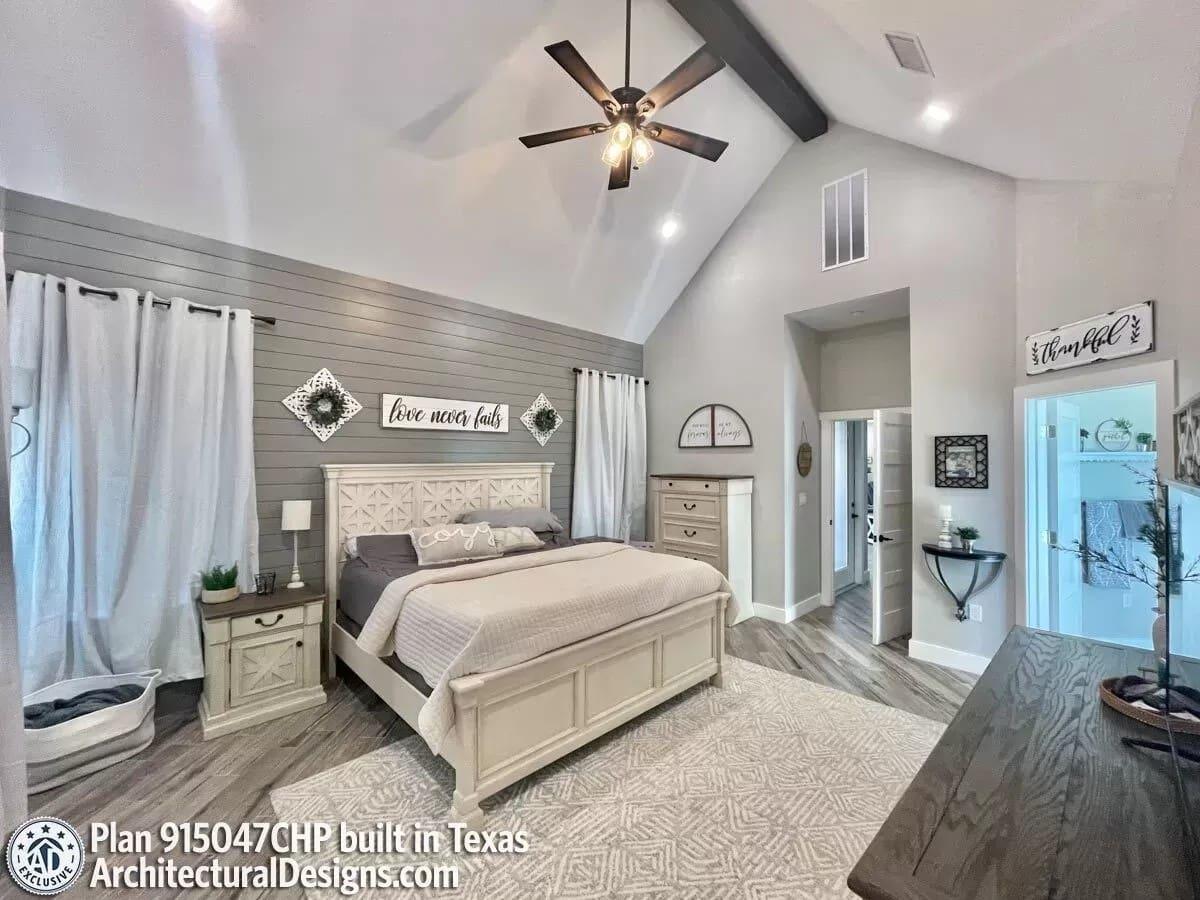
This master bedroom features impressive vaulted ceilings that add a sense of grandeur to the peaceful space. The shiplap accent wall behind the bed creates a charming focal point, beautifully complemented by the neutral, calming color palette.
I love how the rustic decor pieces and soft textures enhance the room’s relaxing atmosphere.
Check Out the Chevron Tile and Freestanding Tub in This Luxurious Bathroom
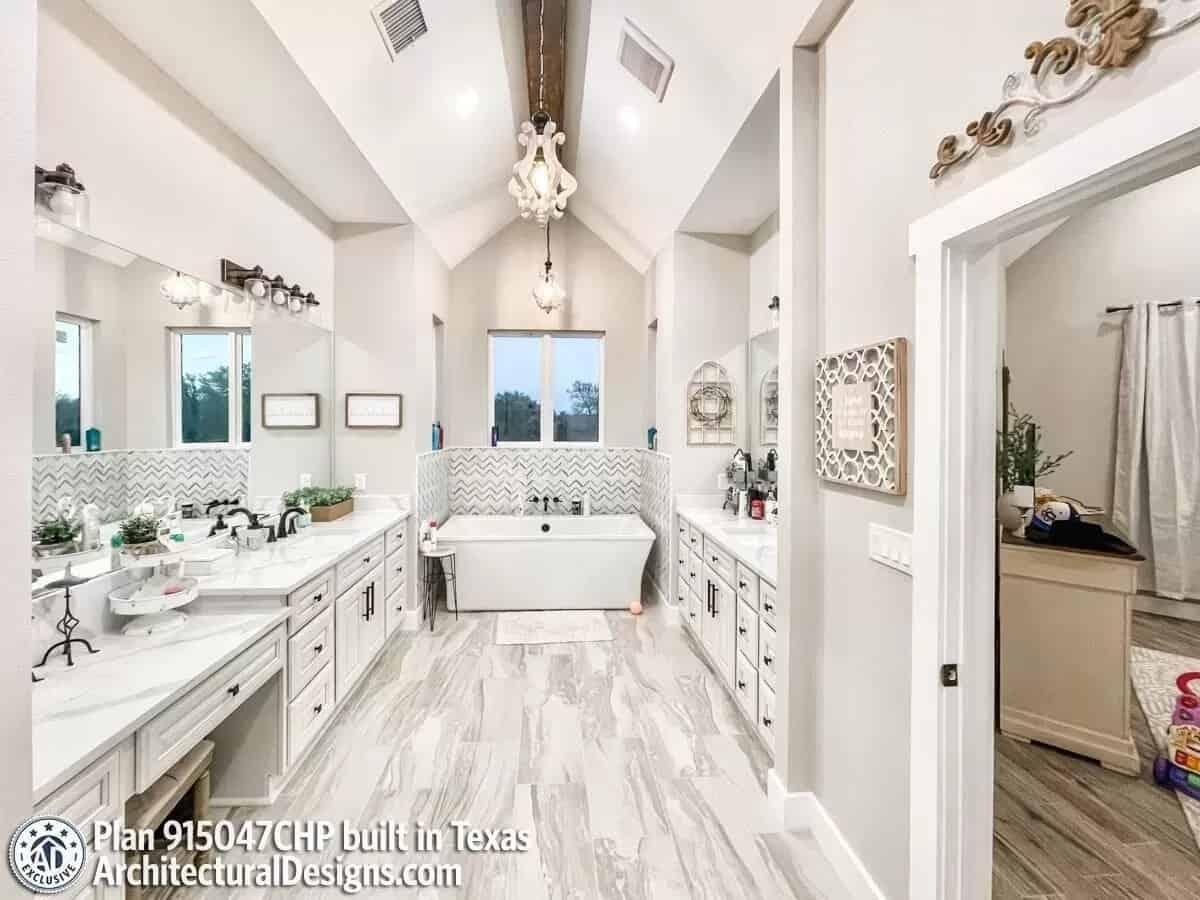
This stunning bathroom features a freestanding tub, beautifully set against a chevron tile backsplash that adds both texture and style. Dual vanities with ample counter space provide a practical yet stylish touch, perfect for a busy morning routine.
I love the high vaulted ceilings with unique pendant lighting, creating an airy and sophisticated atmosphere.
Check Out the Tray Ceiling and Graceful Textures in This Bedroom
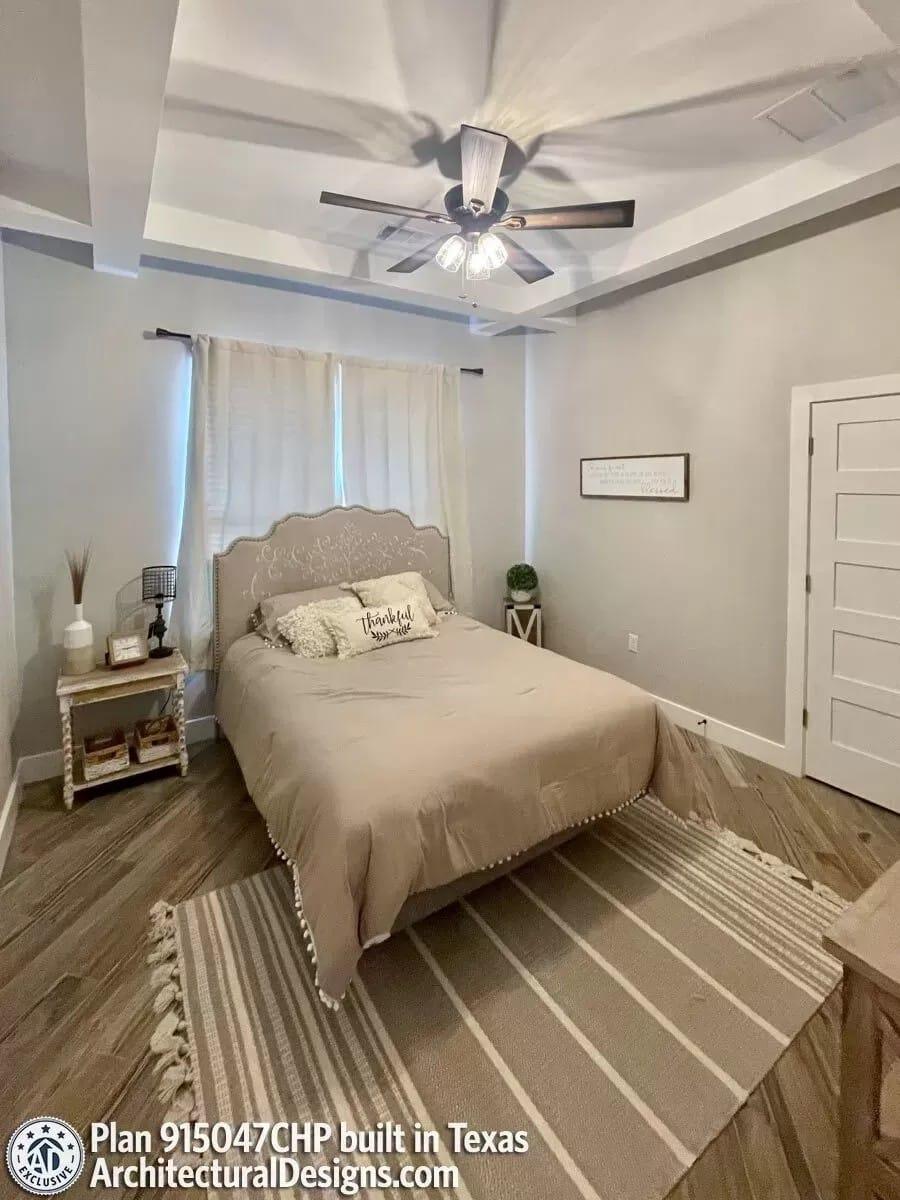
This bedroom features a stunning tray ceiling with contemporary fan lighting, adding a touch of sophistication to the room. The neutral bedding and textured rug create an untroubled and harmonious atmosphere, perfect for relaxation.
I appreciate how the simple decor and subtle wall color emphasize comfort and style without overwhelming the space.
Charming Bedroom with a Unique Accent Wall and Soft Textures
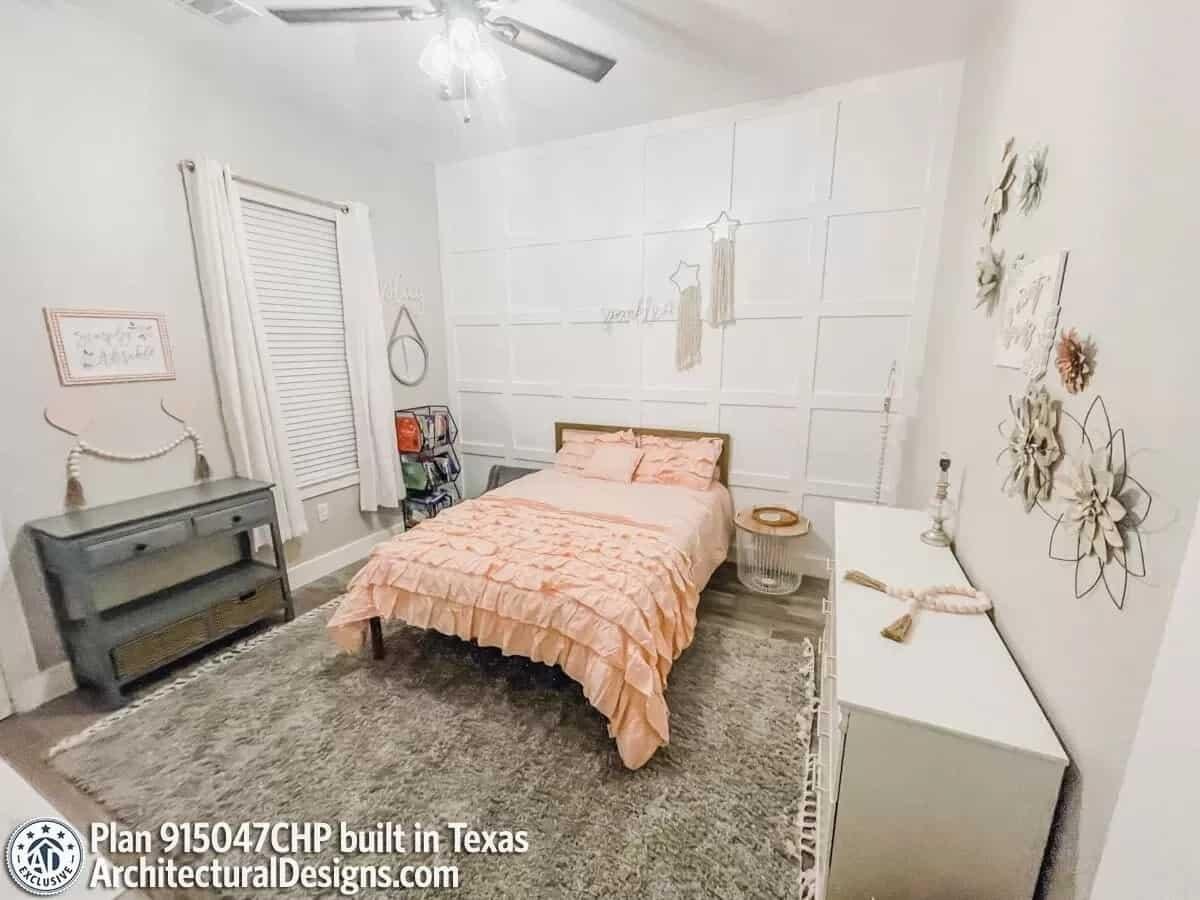
This homey bedroom features a beautifully detailed grid accent wall that adds texture and personality to the space. The soft pastel bedding complements the rustic furniture, creating a harmonious and inviting look.
I really like the small touches of decor, like the wall hangings and the light fixtures, which bring a whimsical feel to the room.
Notice the Wooden Ceiling Adding Warmth to the Expansive Porch
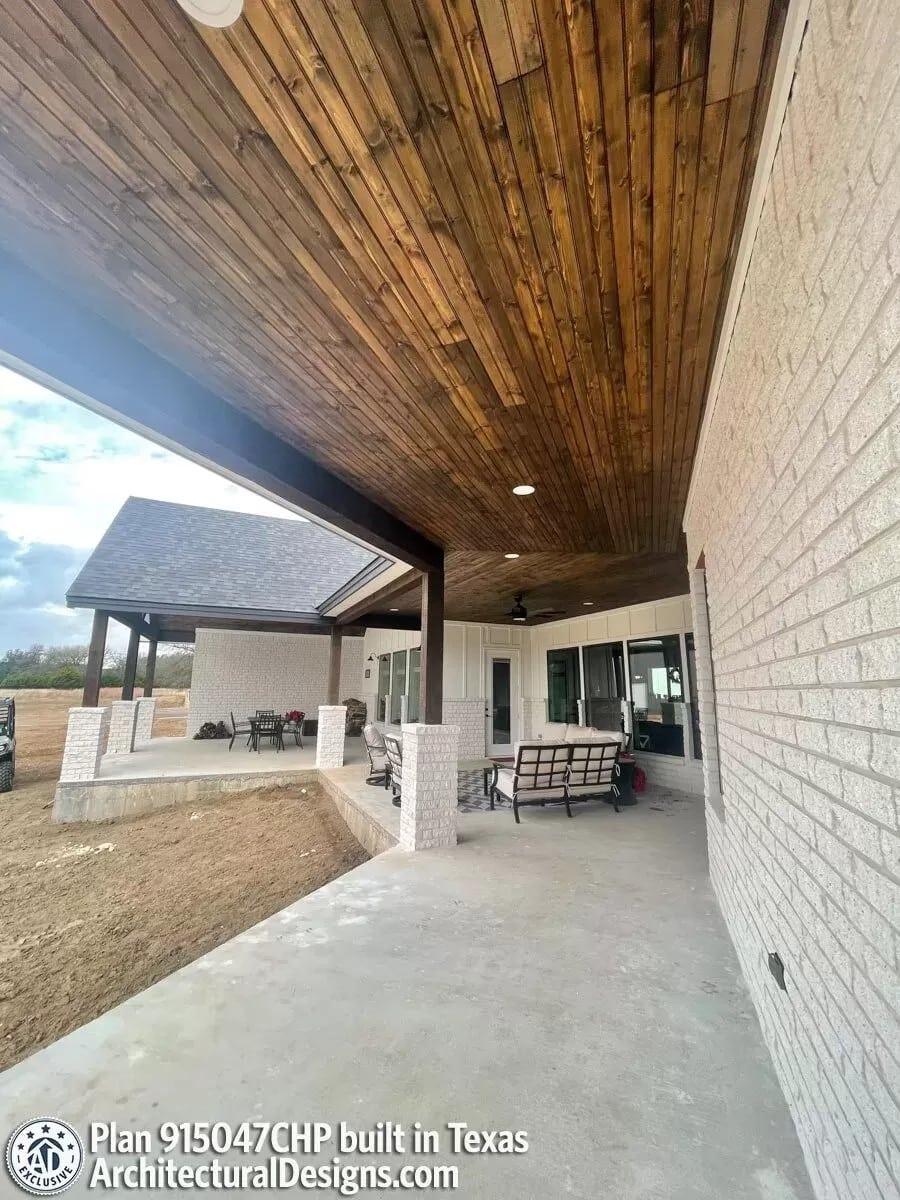
This covered porch features a striking wooden ceiling that adds a touch of warmth to the outdoor space. The clean white brick and ample seating area make it perfect for relaxing or entertaining.
I love how the design seamlessly blends with the home’s contemporary farmhouse aesthetic, providing both style and comfort.
Source: Architectural Designs – Plan 915047CHP






