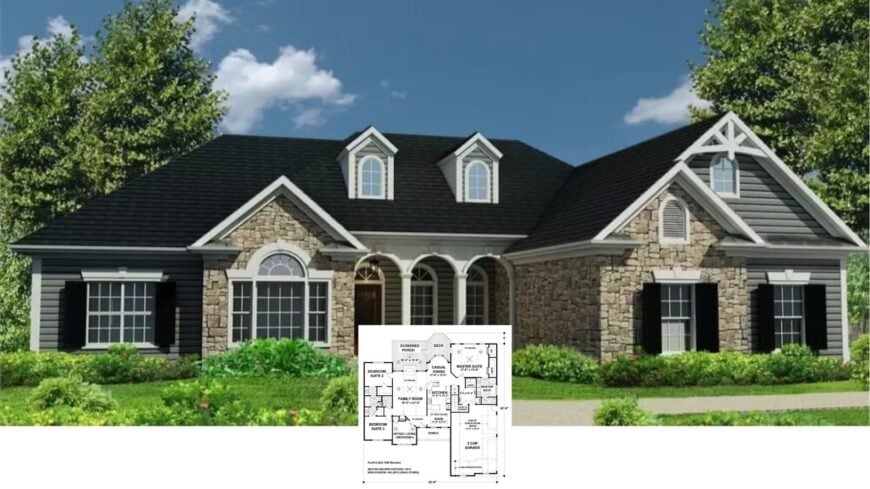
Step into the inviting world of this classic ranch-style home, where 2,015 square feet of thoughtfulness meet charm. With three spacious bedrooms and two and a half bathrooms, this residence is designed for both comfort and style.
The exterior showcases a splendid fusion of stone and siding, while the striking dormer windows add a touch of sophistication, flooding the interior with natural light and enhancing its timeless appeal.
Classic Ranch Home with Striking Dormer Windows
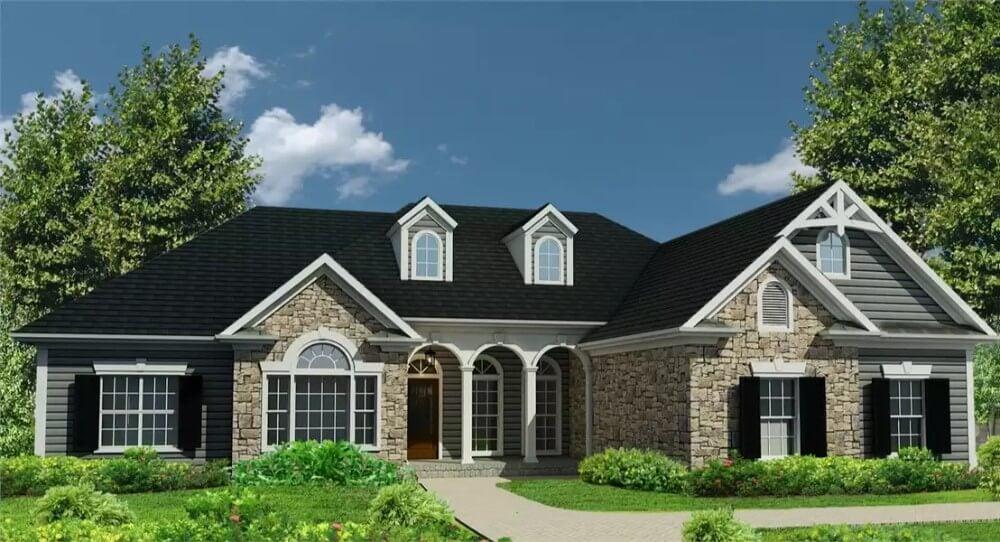
The architectural focus here is firmly rooted in the timeless Ranch style with elements that exude classic elegance. I particularly love how the ranch’s silhouette, defined by a low-pitched roof, is accented by the elegant dormer windows.
This design masterfully balances practicality and aesthetic charm, offering a welcoming home experience that blends effortlessly with its surroundings.
Floor Plan Featuring a Spacious Master Suite and Open Family Room
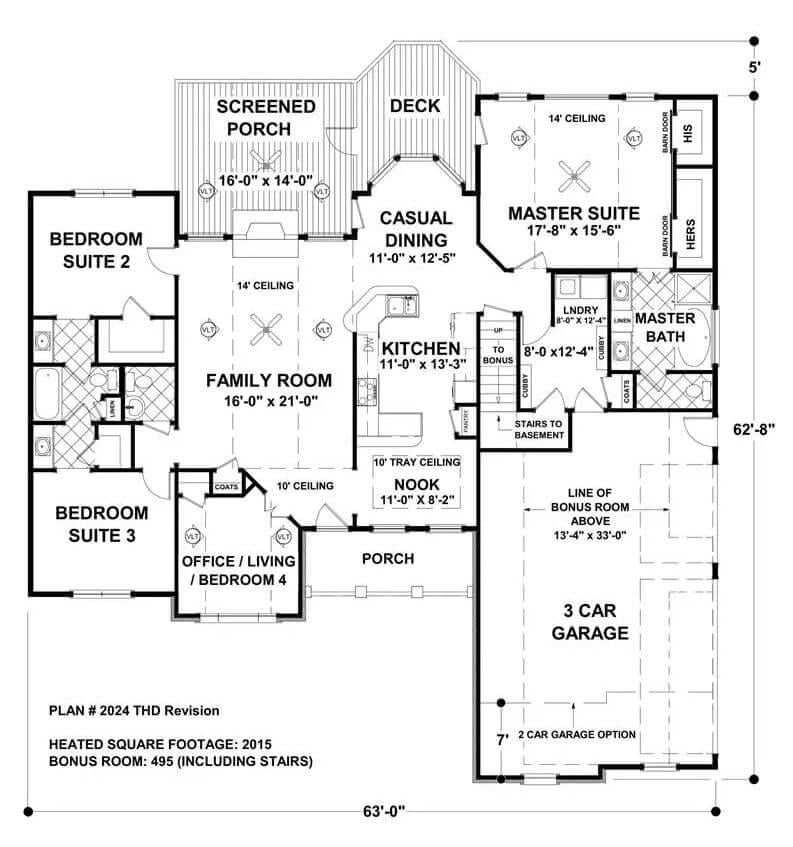
This floor plan reveals a well-thought-out single-story layout with a spacious family room seamlessly connecting to the kitchen. The master suite stands out with its large dimensions and direct access to a luxurious master bath.
I appreciate how the screened porch offers a cozy outdoor retreat adjacent to the casual dining area and deck, bringing the outdoors in.
Source: The House Designers – Plan 4304
Vibrant Living Room with a Striking Stone Fireplace and Vaulted Ceilings
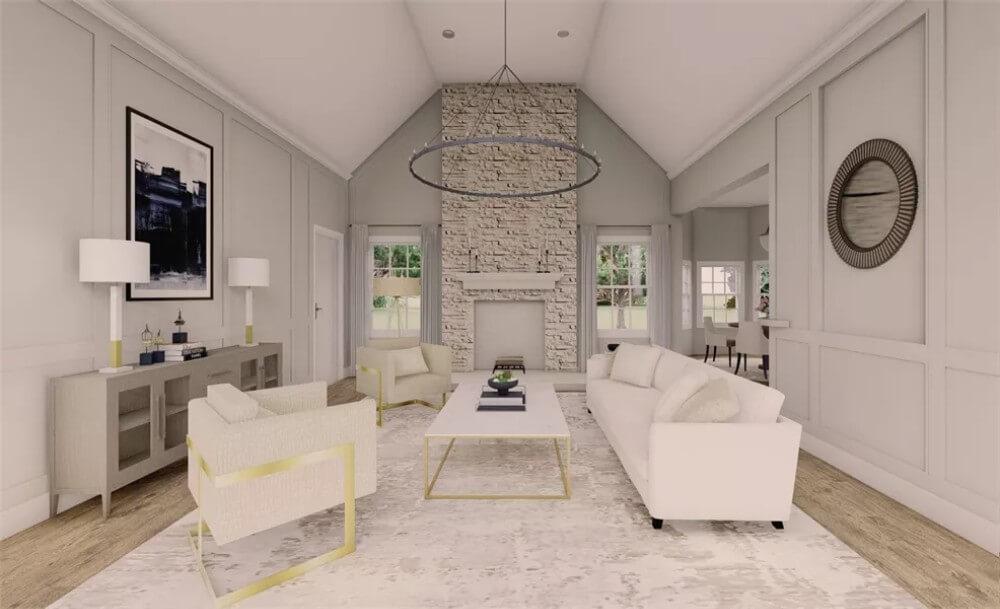
This living room beautifully combines comfort and elegance, centered around a dramatic stone fireplace that draws the eye upward to the vaulted ceilings. The soft, neutral palette of the furnishings and walls creates a calming atmosphere.
I love how the wall moldings and large windows work together to enhance the room’s classic appeal, opening it up to the light and greenery outside.
Chic Kitchen with a Farmhouse Sink and Bright Breakfast Nook
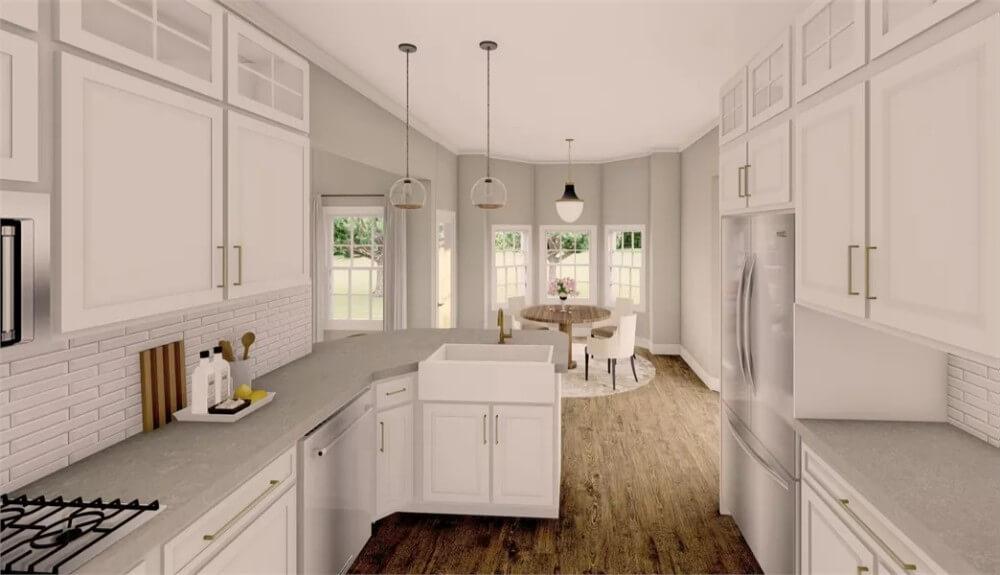
This kitchen combines modern design with rustic charm, featuring sleek countertops and a standout farmhouse sink. I love the pendant lighting over the island, which adds a touch of elegance while illuminating the space.
The breakfast nook at the back is bathed in natural light, making it the perfect spot to enjoy a morning coffee with a view of the garden.
Love the Arched Windows in This Open-Concept Kitchen and Living Space
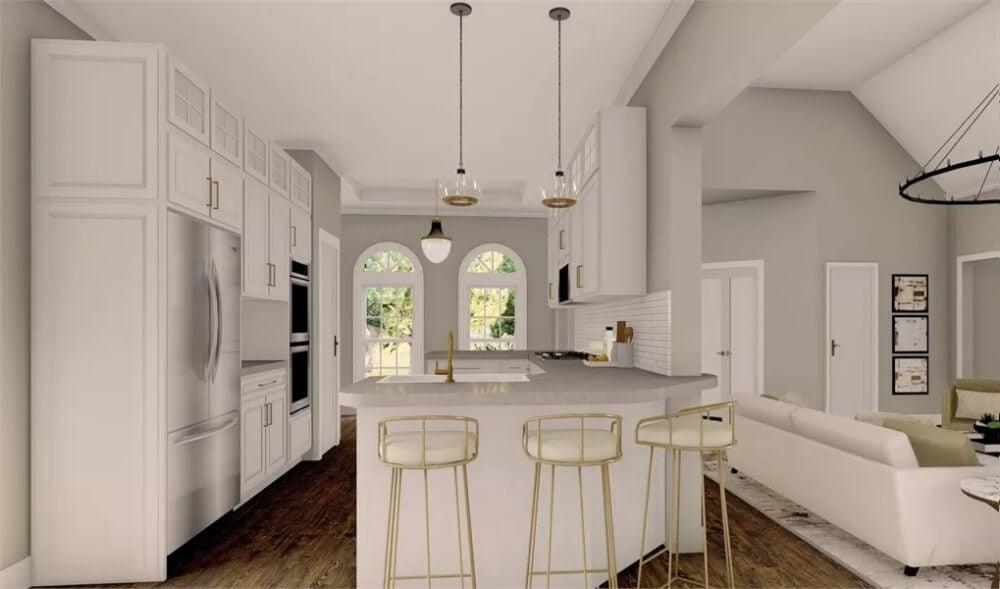
This kitchen seamlessly integrates with the living area, featuring an elegant island and pendant lighting that add modern flair. The arched windows are truly captivating, allowing natural light to flood the space.
I admire how the soft color palette and light wood flooring enhance the open, airy feel, making this a perfect spot for both cooking and entertaining.
Practical Three-Car Garage with Gable Roof and Stone Detailing
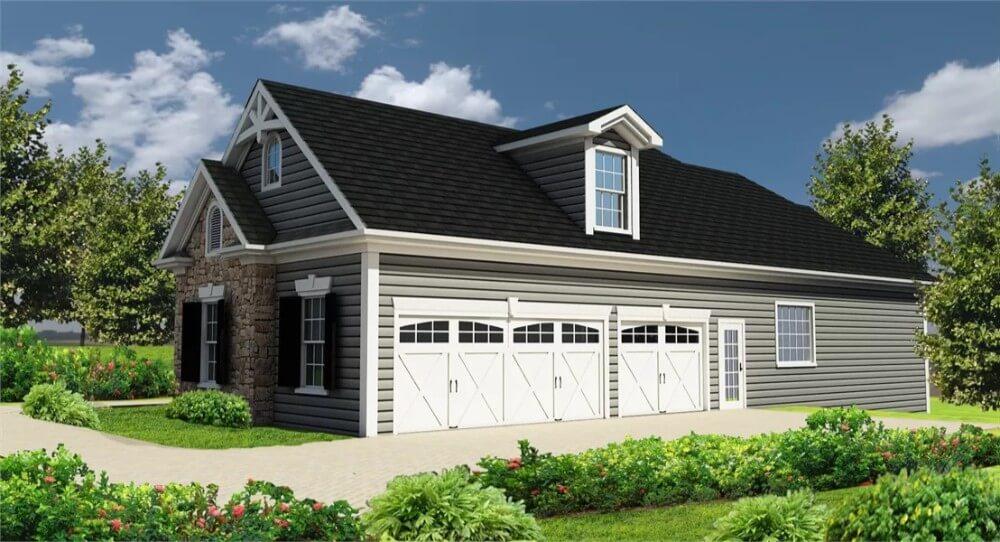
This spacious three-car garage is designed with practicality, featuring classic gable roofing that adds height and character. Notice the beautiful stone detailing that complements the dark siding, creating a harmonious blend of textures.
I love how the carriage-style doors and lush landscaping complete the inviting, traditional aesthetic.
Expansive Backyard Oasis with a Pool and Large Patio
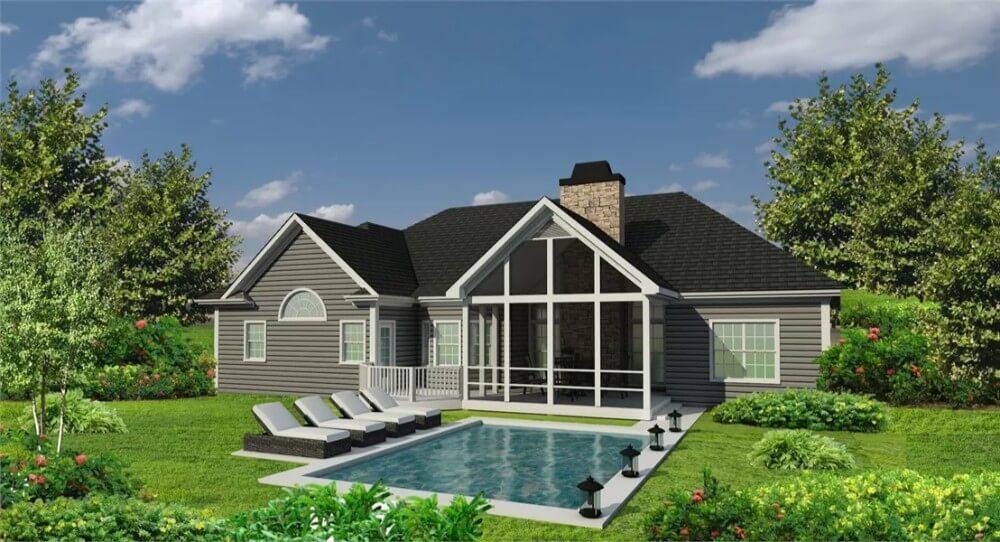
This backyard features an inviting pool, perfectly complementing the home’s exterior. The extensive patio area is ideal for lounging, with large windows offering a seamless connection to the indoor living space.
I appreciate the lush landscaping that frames the pool, adding a touch of tranquility and privacy to this outdoor retreat.
Source: The House Designers – Plan 4304






