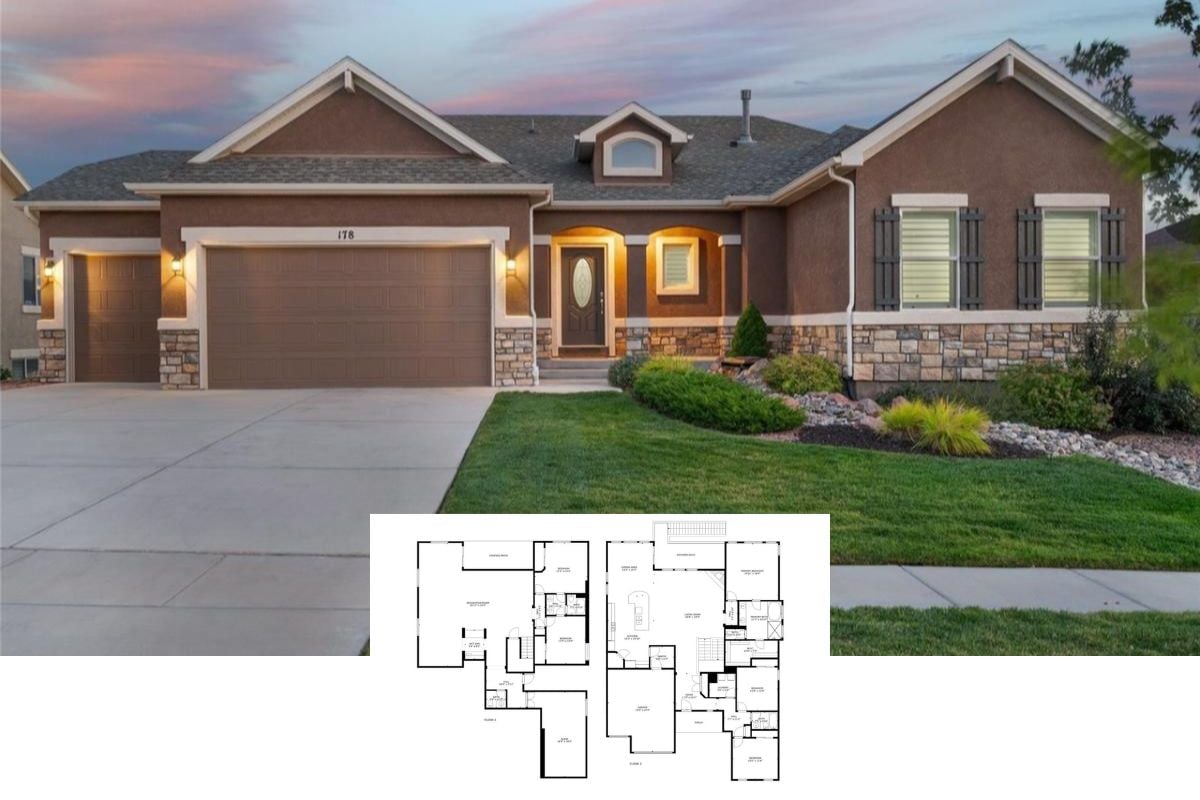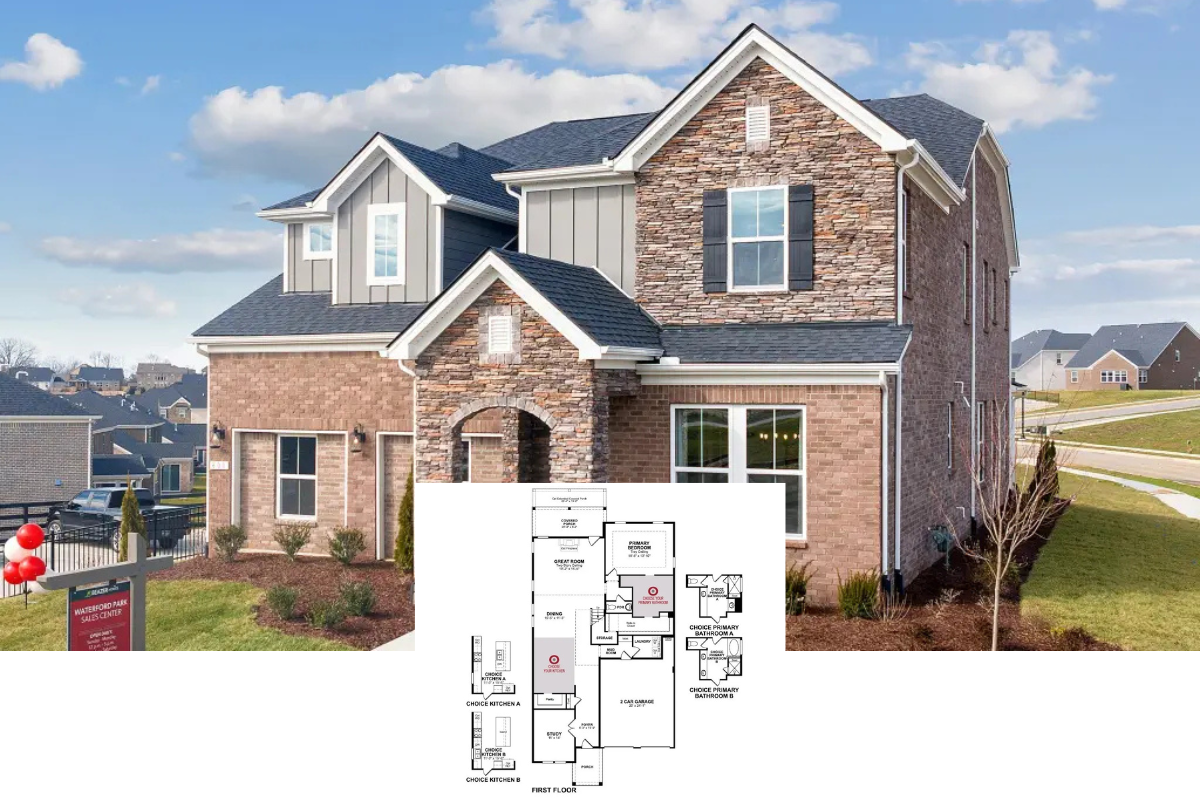Welcome to this striking contemporary home, sprawling across a generous 4,200 square feet. It features four bedrooms and four and a half bathrooms, promising ample space and luxury. The bold facade combines stone with smooth plaster, while the large windows illuminate the interior and offer breathtaking balcony views. Perfect for intimate family moments and grand entertaining, this residence combines modern aesthetics and homey warmth.
Spacious Facade with Bold Lines and Balcony Views

This home exemplifies a contemporary architectural style, marked by clean lines and an emphasis on natural light and openness. The integration of stonework and expansive glass panels complements the spacious floor plan, creating an inviting ambiance that extends from the indoors to the spacious outdoor deck. As you explore, you’ll find a home meticulously designed to support both function and modern elegance, ensuring comfort and style for its residents.
Main Floor Layout With Spacious Great Room and Deck Access
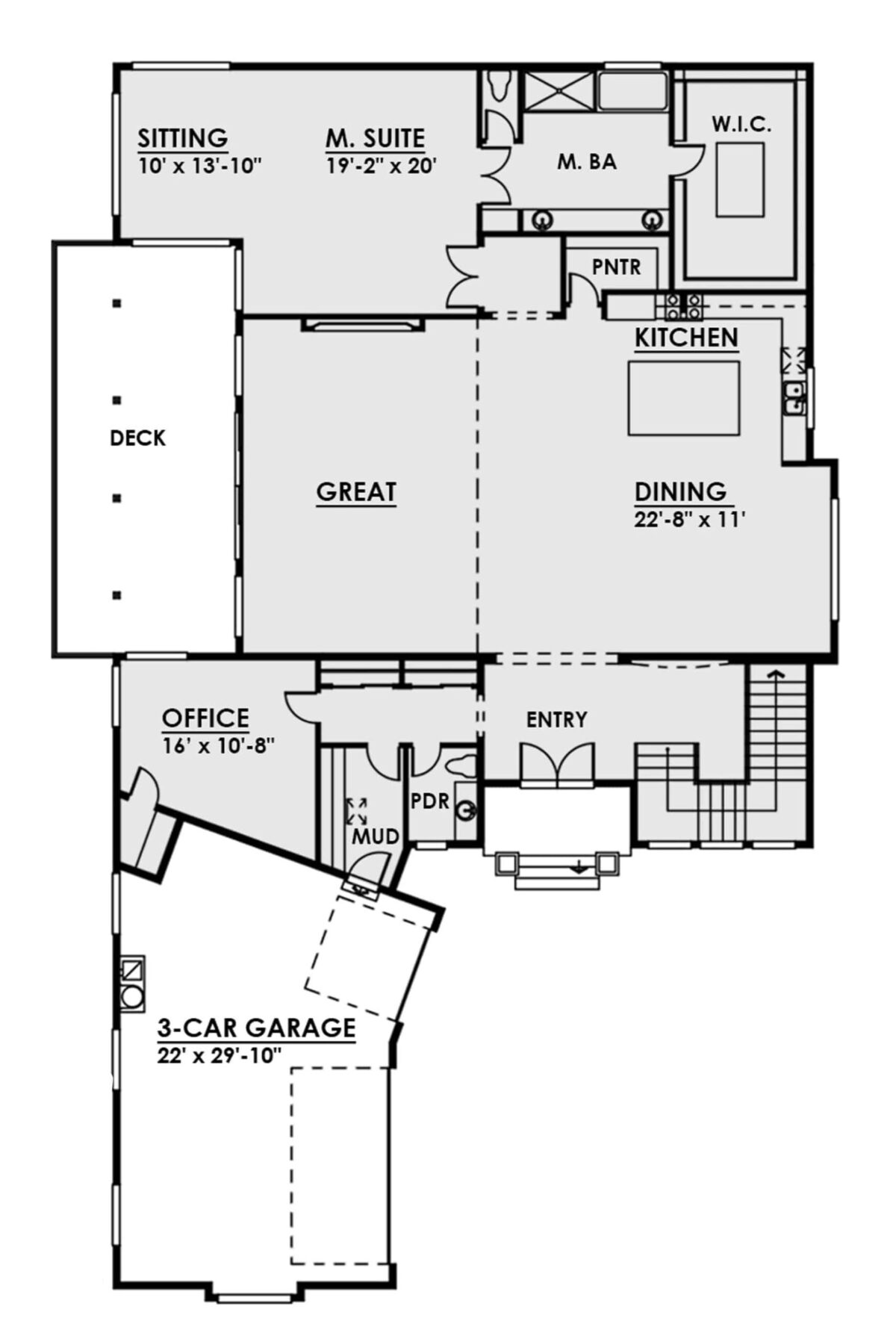
This floor plan cleverly uses an open concept to connect the great room, dining area, and kitchen, maximizing space for entertaining and everyday living. The master suite offers a private retreat with a well-sized sitting area leading to the expansive deck for seamless indoor-outdoor living. Practical elements like a mudroom, pantry, and a three-car garage ensure functionality is elegantly integrated into this design.
Source: The House Designers – Plan THD-2354
Upper Floor Layout Featuring a Versatile Bonus Room and Spacious Bedrooms
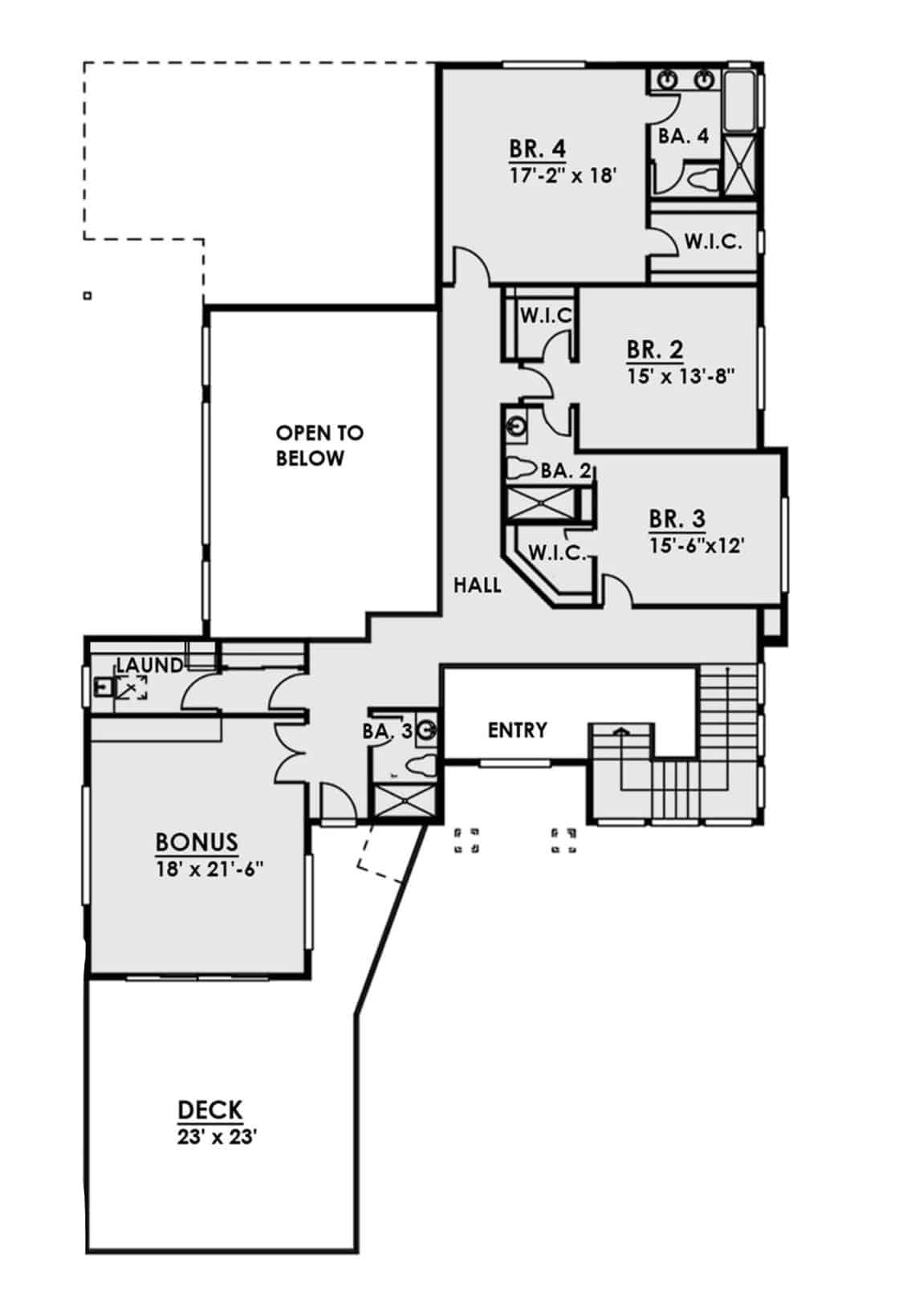
The upper floor plan includes three well-appointed bedrooms with walk-in closets to maximize storage space. A standout feature is the bonus room, designed for flexibility, whether as a game room, home gym, or guest suite, with easy access to a large outdoor deck. The layout also integrates multiple bathrooms to ensure comfort and convenience for all residents.
Source: The House Designers – Plan THD-2354
Sleek Kitchen Design with Charcoal Cabinets and Open Shelving
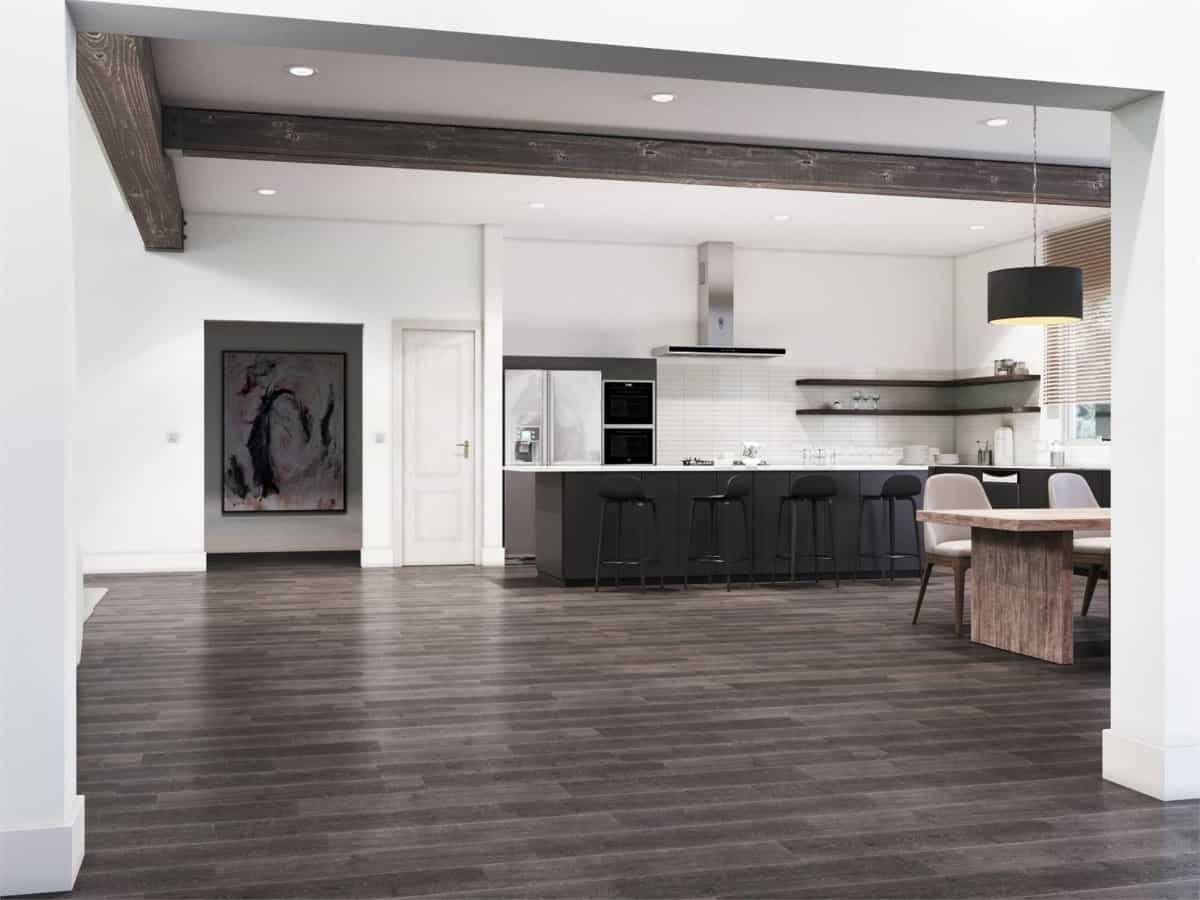
This modern kitchen boasts bold charcoal cabinets that contrast elegantly with the light walls and ceiling. Open shelving adds both function and a contemporary flair, perfect for displaying chic dishware. A large island anchors the space, complemented by minimalist bar stools, making it an ideal spot for casual dining or entertaining.
Spacious Living Area with a Lofted View and Comfortable Sectional
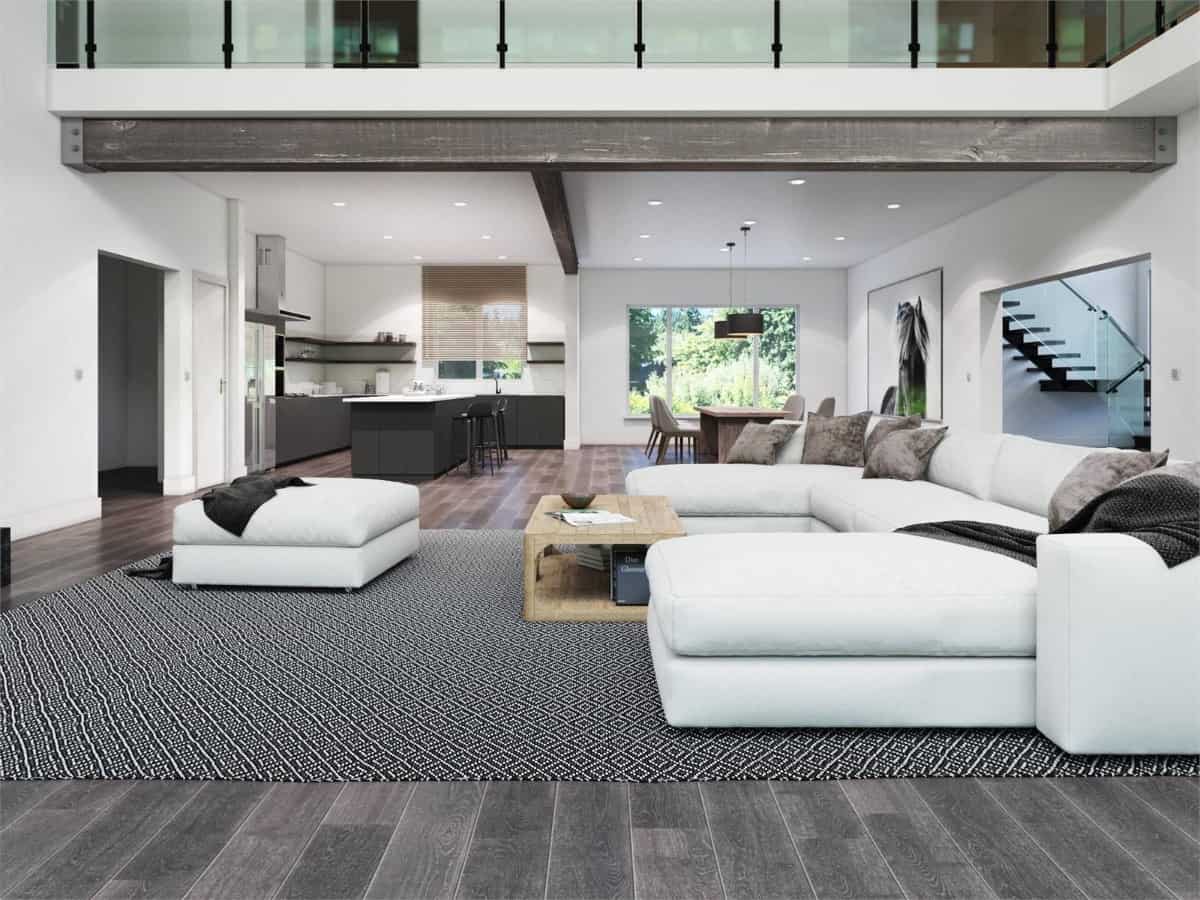
This open-concept living space features a large, inviting sectional, perfect for relaxation and conversation. The lofted design allows for a unique view from the upper level, while exposed beams add a touch of rustic charm to the modern aesthetic. Large windows provide ample natural light, seamlessly blending indoor and outdoor living.
Check Out the Seamless Transition Between Dining and Living Spaces
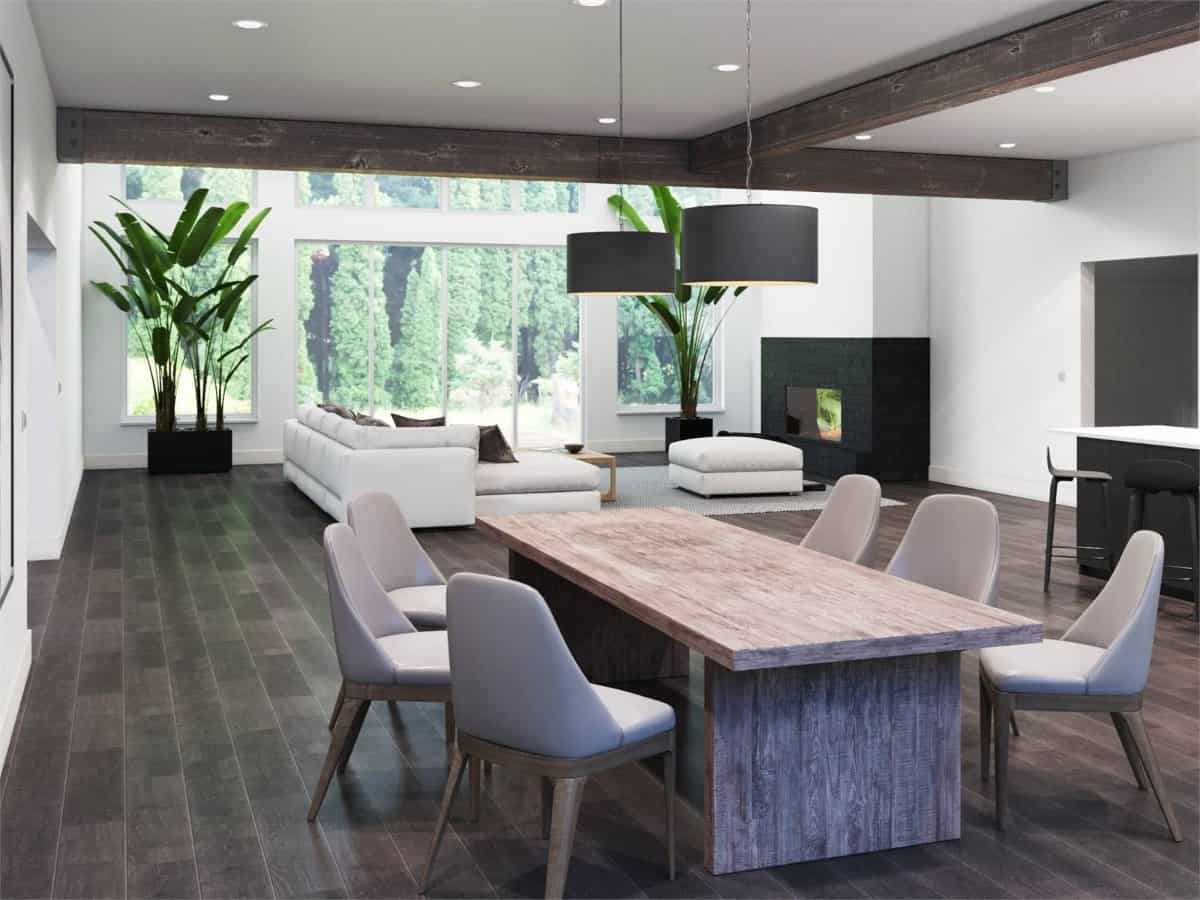
This open-plan area skillfully connects the dining and living rooms through cohesive design choices. The rustic wooden dining table stands out against the sleek backdrop, complemented by contemporary chairs that echo the modern lines of the dark flooring. Large windows frame the lush greenery outside, creating a serene atmosphere punctuated by the bold, oversized ceiling lights and exposed beams.
Elevated Patio with Relaxing Corner and Scenic Views
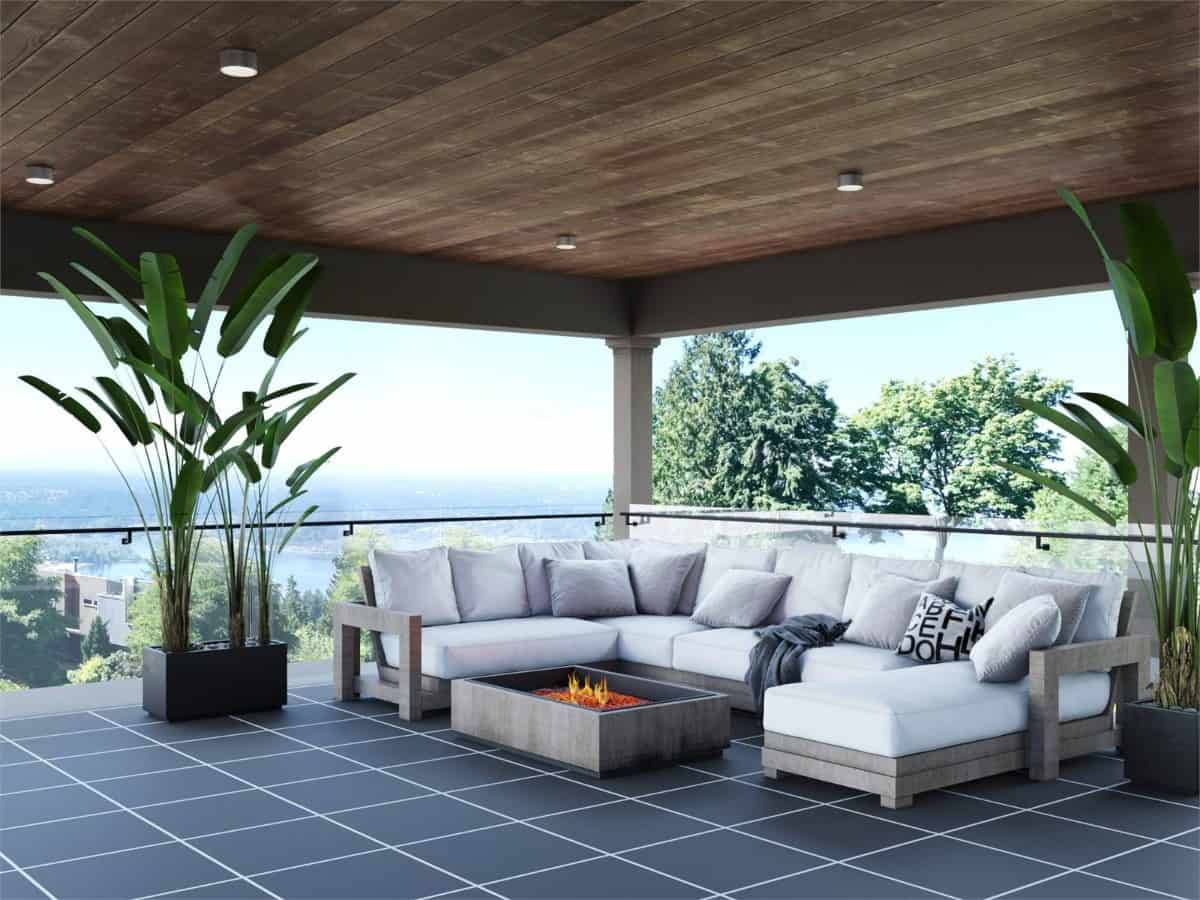
This stunning patio showcases a sleek sectional arranged around a modern fire pit, perfect for sunset gatherings. The ceiling’s rich wood finish adds warmth, contrasting the dark tile flooring beneath. Lush greenery and sweeping views beyond the glass railing create a peaceful outdoor oasis above the landscape.
Source: The House Designers – Plan THD-2354

