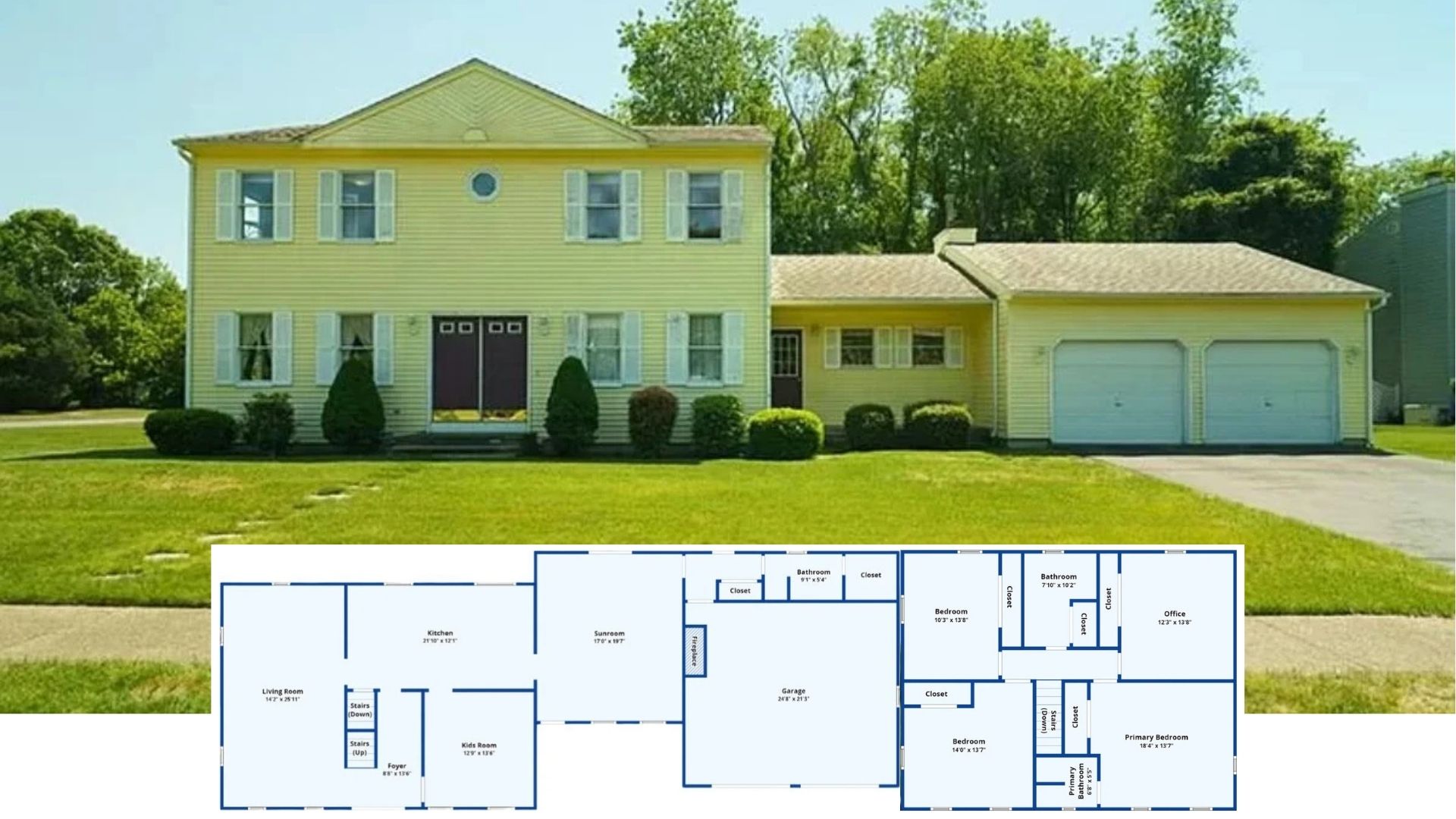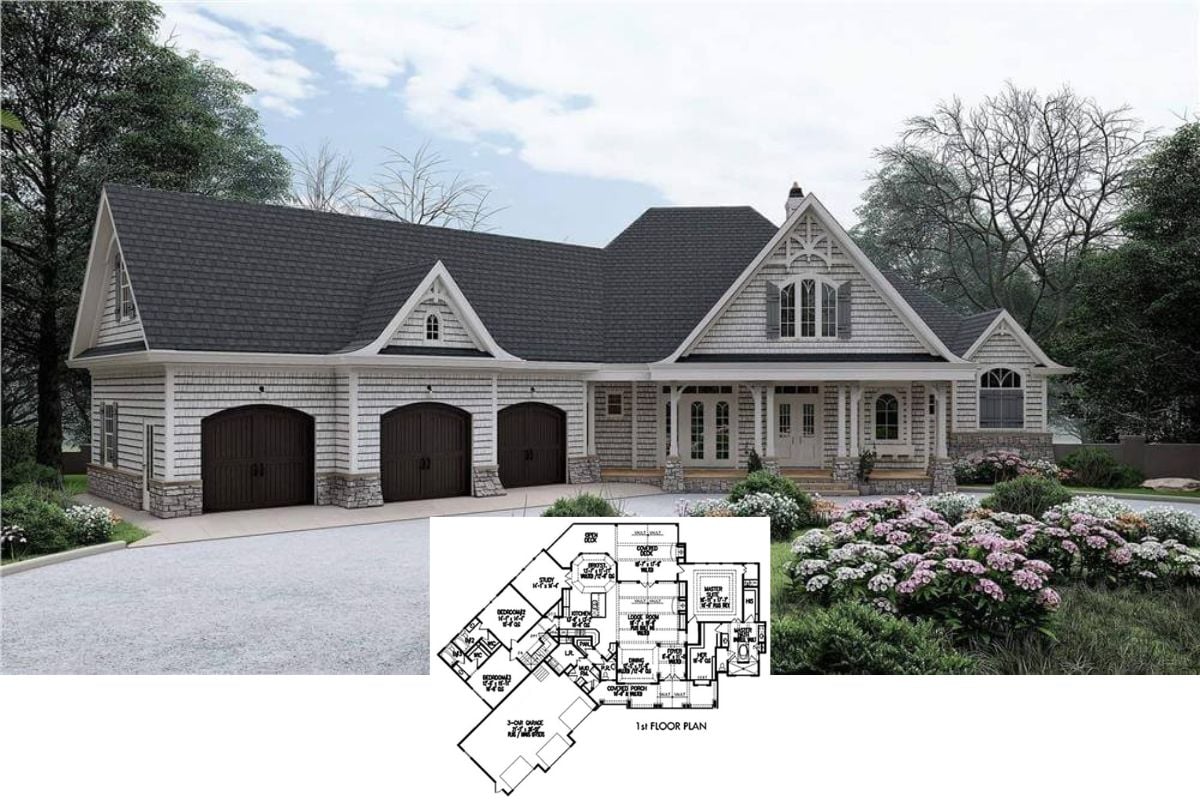Welcome to a contemporary masterpiece boasting 3,837 square feet. This home offers style and functionality with four bedrooms, four and a half bathrooms, and a thoughtfully designed layout. The striking flat rooflines and generous use of wood and stone materials highlight its bold architectural character, while expansive windows create seamless indoor-outdoor connections and invite abundant natural light.
Notice the Striking Flat Rooflines Complementing the Aesthetic

This home exemplifies contemporary architecture, characterized by its clean lines, flat rooflines, and diverse materials such as wood and stone. The design harmonizes with its environment, blending minimalist landscaping with the home’s natural surroundings to create an inviting, avant-garde, cohesive aesthetic.
Explore the Efficient Layout With a Spacious Garage

This floor plan showcases a thoughtful main-level layout, featuring three bedrooms and a centrally located great room that opens to a large terrace. The transition from the kitchen to the dining area highlights convenience, with a pantry strategically placed nearby. The design includes a generous three-car garage and a den, perfect for a secluded workspace or library.
Source: The House Designers – Plan THD-8578
Look at This Upper Level Floor Plan with a Versatile Guest/Game Room

The upper level floor plan features a flexible guest/game room ideal for entertainment or relaxation. Adjacent to this space is a fourth bedroom and a full bathroom, offering privacy and comfort for overnight guests. Thoughtful design elements include easy access to the main level via a central staircase, ensuring smooth navigation throughout the home.
Source: The House Designers – Plan THD-8578
Look at the Bold Rectangular Design and Expansive Windows

This home features striking rectangular forms accented by large windows that connect seamlessly with the surrounding landscape. The combination of horizontal wood siding and stone accents adds texture and warmth to the design. Complementing the architectural style, the flat rooflines enhance its contemporary appeal, making it visually balanced and inviting.
Admire the Bold Cantilevered Roofs and Expansive Glass Facade

This home features daring cantilevered roofs that add striking horizontal lines to its aesthetic. The large glass panels connect seamlessly with the landscape, allowing natural light to flood the interior. Dark wood accents add warmth and contrast, enhancing the home’s contemporary yet inviting design.
Notice the Glass Panel Doors Enhancing the Garage Design

This home features a striking garage facade with glass panel doors that create a contemporary aesthetic. The horizontal wood siding complements the structure’s flat rooflines, contributing to a harmonious, streamlined look. Thoughtful landscaping integrates the home with its natural surroundings, enhancing curb appeal.
Discover the Integrated Outdoor Grill with a Twist

This outdoor space features a built-in grill seamlessly integrated into the home’s design, highlighted by rich wood siding. Expansive glass panels connect the kitchen to the exterior, inviting gatherings that blend indoor comfort with outdoor ambiance. The minimalist approach accentuates clean lines and an uncluttered aesthetic, perfect for effortless entertaining.
Admire the Expansive Windows and Sculptural Lighting Fixture

This interior space is defined by its vast, floor-to-ceiling windows that capture stunning views of the surrounding landscape. The natural light pours over warm wooden floors, adding a sense of openness. A unique sculptural pendant light adds an artistic touch, complementing the minimalist design with flair.
Explore the Innovative Fireplace Wall Complemented by Unique Lighting

This living room features an accent wall with a recessed fireplace framed by textured wood paneling that adds depth and warmth. An artistic pendant light, reminiscent of a sculptural piece, provides a focal point above the spacious hardwood floors. The expansive windows bathe the room in natural light, enhancing the open and airy ambiance while seamlessly connecting to the landscape outside.
Admire the Warm Wood Accents and Bright, Minimalist Design in This Kitchen

This kitchen features white cabinetry paired with rich wood accents, creating a warm yet streamlined look. The expansive windows bring in abundant natural light that highlights the spacious island, perfect for casual dining or meal prep. Stainless steel appliances add a polished touch, enhancing the room’s contemporary and functional aesthetic.
Wow, Look at Those Panoramic Windows in This Stylish Kitchen

This contemporary kitchen studies clean lines and natural light, with expansive windows that frame serene outdoor views. Rich wood cabinetry and white countertops create a harmonious blend of warmth and sophistication. The stainless steel appliances are functional and stylish, adding a polished touch to the space.
Spot the Clean Lines and Warm Wood Accents in This Utility Room

This utility room showcases a design with clean lines and a functional layout. Rich wood cabinetry provides ample storage, complemented by a beige countertop that adds a touch of elegance. The large window brings natural light, creating a bright and efficient workspace.
Admire the Functional Built-In Bench and Stylish Shelving

This entryway showcases a built-in bench paired with practical open shelving, offering seating and storage. The warm wood tones of the bench and window frames add a touch of natural elegance to the minimalist design. A large window introduces natural light, creating a welcoming transition from outdoor to indoor spaces.
Look at the Open-Tread Stairs With Metal Railings

This hallway features striking open-tread wooden stairs, enhancing the space’s minimalist appeal. The metal railings add a contemporary touch, creating a seamless connection between the floors. Expansive windows and glass doors invite ample natural light, highlighting the hardwood floors’ warmth and offering outdoor views.
Discover the Wooden Doors Adding Warmth to this Minimalist Bedroom

This room features minimalist design elements, highlighted by wooden doors that bring warmth and contrast to the neutral walls. The plush carpeting underfoot adds a layer of comfort, enhancing the simple elegance of the space. Subtle recessed lighting softly illuminates the area, creating a calm and serene environment.
Spot the Rich Wooden Shelving in This Organized Walk-In Closet

This walk-in closet features an abundance of rich wooden shelving and drawers, offering ample storage and a warm, polished look. The layout maximizes space with varied shelving heights and hanging areas, emphasizing functionality and style. A high window lets in natural light, adding a bright touch to this efficient and organized space.
Look at That Double Vanity with Marble Highlights

This bathroom exudes sophistication with its streamlined double vanity and marble highlights in the shower. The large mirror enhances the sense of space, reflecting the warm glow from the stylish wall sconces. Just beyond, an open doorway leads to a well-organized walk-in closet, offering convenience and seamless design integration.
Experience the Luxurious Freestanding Tub and Marble Shower Combo

This bathroom showcases a freestanding tub, perfectly positioned beneath an expansive window that frames relaxing views. The room is complemented by a glass-enclosed shower featuring striking marble accents, adding a touch of elegance. The warm wood tones of the window frame blend seamlessly with the minimalist design, creating a sophisticated atmosphere.
Walk Into This Bathroom with a Glass-Enclosed Shower

This bathroom features a clean, minimalist design with a focus on functionality. The glass-enclosed shower showcases horizontal tilework that complements the warm, neutral tones of the room. A quartz countertop and understated fixtures create a seamless space.
Discover How This Home Blends with Its Natural Surroundings

This aerial view showcases the home’s striking flat rooflines and seamless integration into the expansive, natural landscape. The mix of warm wood tones and minimalist architecture contrasts beautifully with the surrounding sagebrush and pine trees. Its thoughtful design complements and enhances the beauty of the wide-open terrain.
Source: The House Designers – Plan THD-8578






