Welcome to this architectural masterpiece, offering over 3,409 square feet of contemporary living space. With three spacious bedrooms and 3.5 elegantly designed bathrooms, this home combines functionality with style. Its modern flair is unmistakable, thanks to striking rooflines and expansive glass frontage that seamlessly integrate the indoors with the natural landscape.
Contemporary Marvel with Rooflines and Expansive Glass Frontage

This residence epitomizes modern architecture, characterized by its clean lines, innovative use of space, and integration of natural elements. The dramatic rooflines and extensive use of glass not only create visual interest but also enhance the indoor-outdoor connection, making it a perfect retreat for those who appreciate contemporary design.
You Really Have to See This Spacious Main Floor Layout
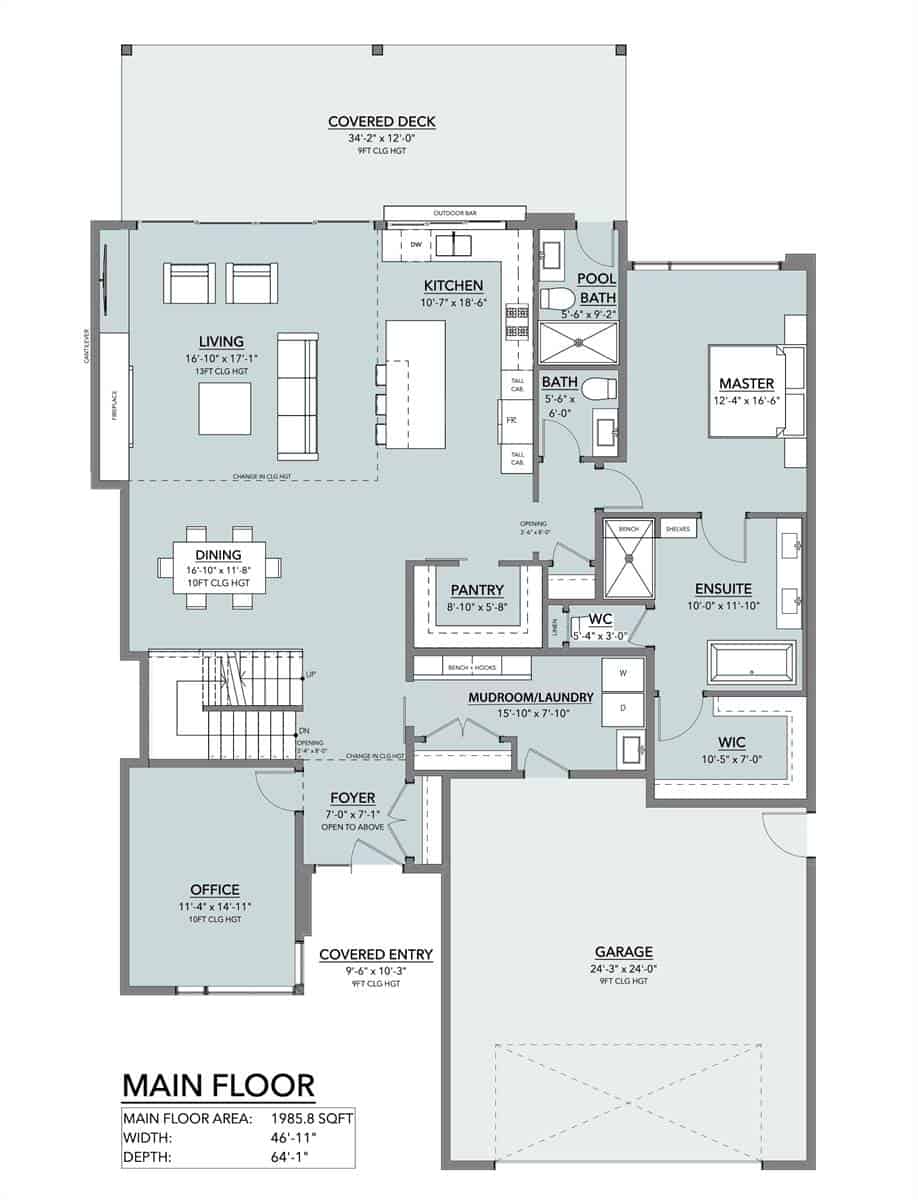
This thoughtfully designed main floor features an open-concept living area that flows seamlessly into the kitchen and dining spaces, creating a perfect setting for entertaining. The master suite, complete with an ensuite and walk-in closet, offers a private retreat. Practical amenities like a mudroom/laundry and an expansive garage add convenience and functionality to the overall design.
Source: The House Designers – Plan THD-6583
Exploring the Upper Floor Plan with a Versatile Rec Room

The upper floor layout offers a spacious rec room at its heart, perfect for relaxation or gatherings. Two thoughtfully placed bedrooms provide privacy and comfort, flanked by a vanity room and a bath for added convenience. A cozy loft space seamlessly connects the areas, leading to a charming covered deck, ideal for quiet outdoor moments.
Dive into the Details of This Practical Basement Layout
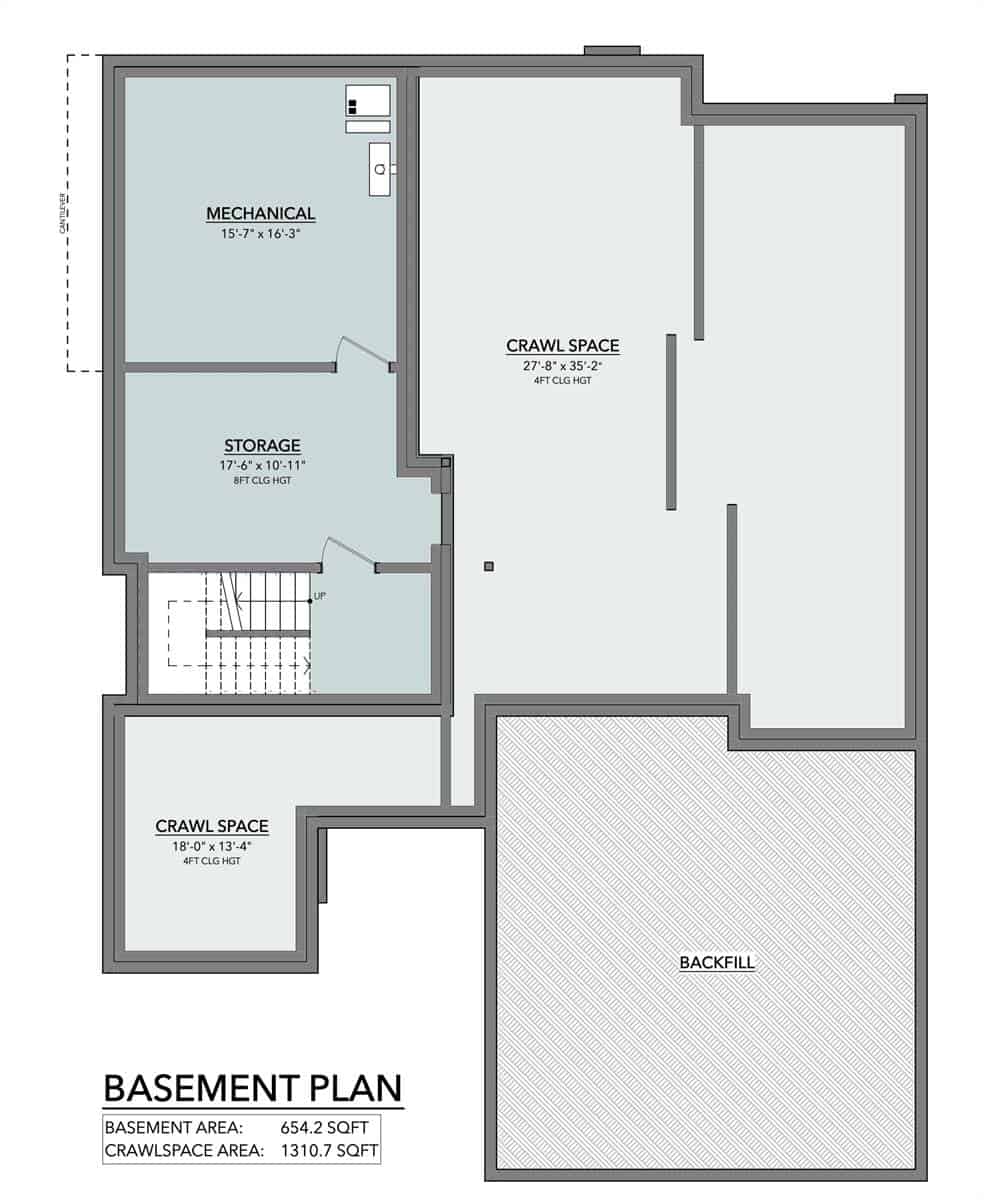
This well-organized basement plan features essential spaces such as a mechanical room and ample storage area, offering functionality for any homeowner. Significant crawl space areas provide additional storage options, maximizing efficient use of the available square footage. The layout ensures easy access and utility, fitting seamlessly within the home’s overall design.
Source: The House Designers – Plan THD-6583
Discover the Dramatic Rooflines and Stone Accents of This Retreat
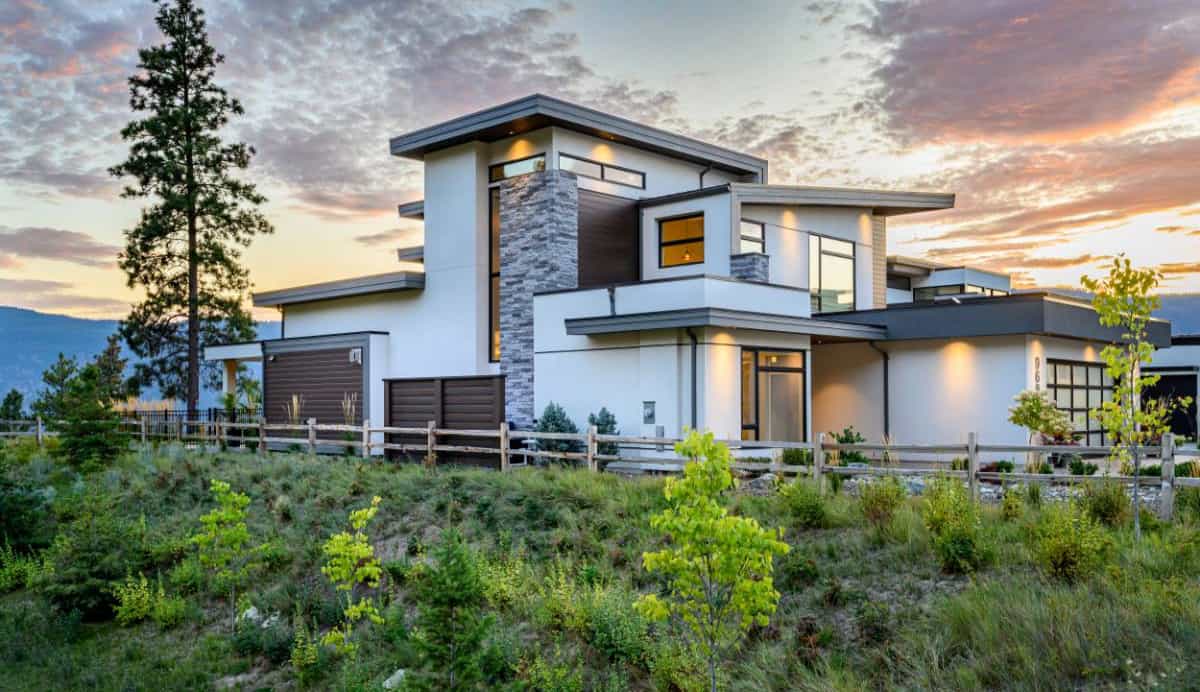
This modern home stands out with dramatic rooflines that create a bold architectural statement. The use of stone accents and large glass windows harmonizes with the natural surroundings, allowing an abundance of light to enrich the interior. A seamless integration with the landscape enhances its contemporary appeal, framed beautifully by the serene backdrop.
Wow, the Wide Plank Flooring Really Grounds This Open Living Space
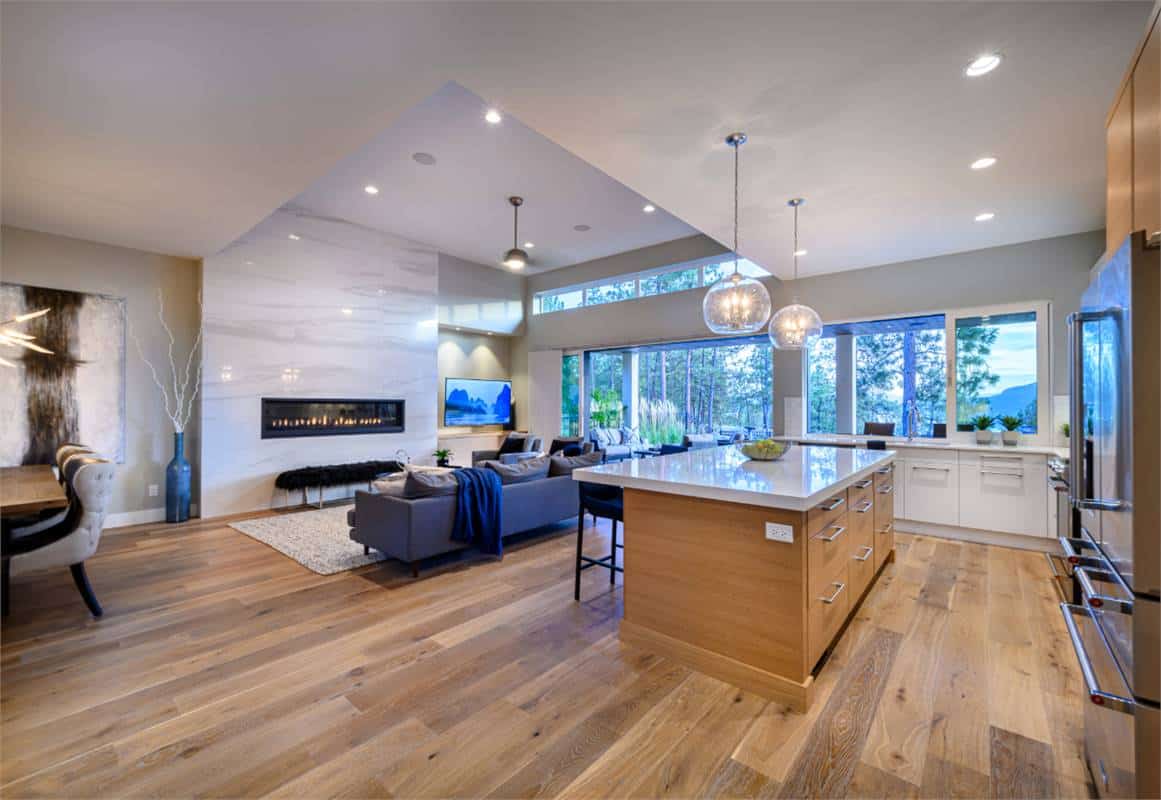
This modern open-concept living area seamlessly connects the kitchen, dining, and living rooms, highlighted by rich wide plank flooring that adds warmth and continuity. The sleek, elongated fireplace serves as a sophisticated focal point, beautifully contrasting with the expansive windows that frame lush, natural views. Overhead, stylish pendant lights provide a soft glow, accentuating the minimalist yet inviting design.
Notice the Striking Pendant Light Over This Stylish Dining Area
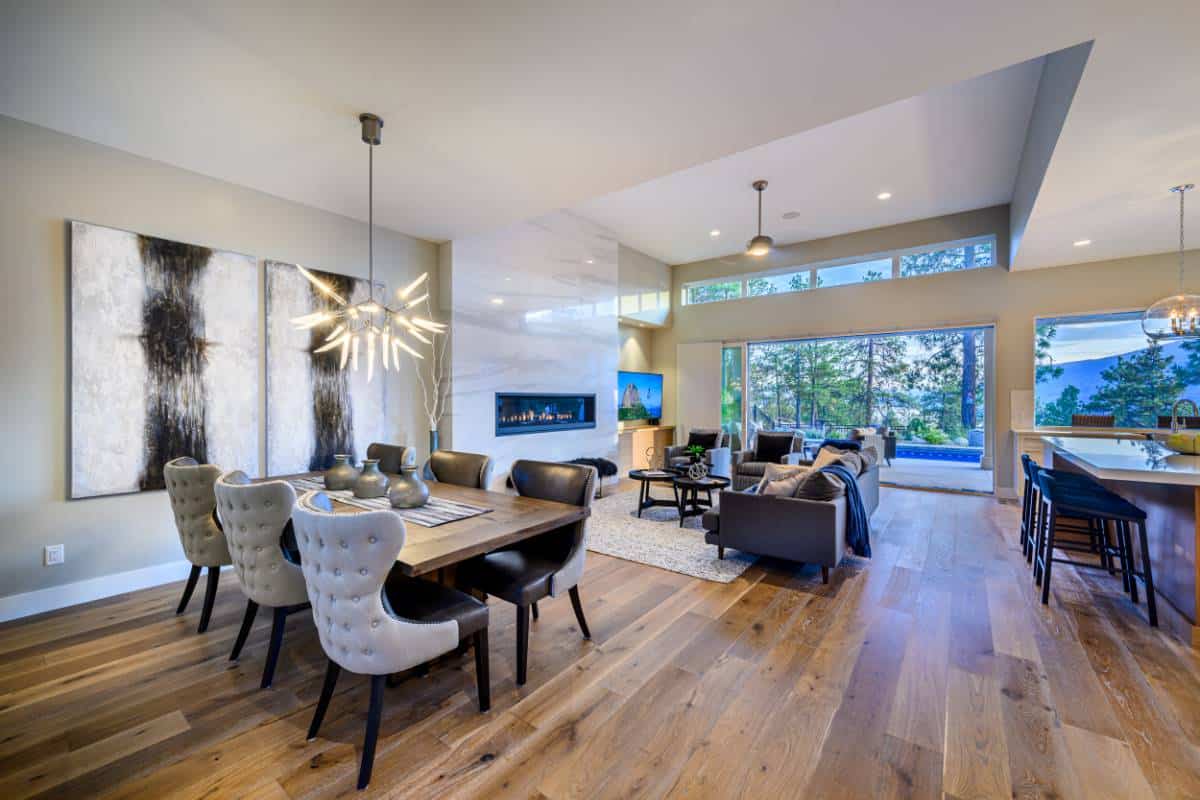
This open-concept space features a stunning dining area anchored by a bold, artistic pendant light that doubles as a sculptural piece. Rich, wide plank wooden flooring seamlessly transitions into the living area, maintaining cohesion throughout. Large windows frame the natural landscape beyond, inviting the outdoors in and enhancing the home’s airy, modern ambiance.
You Can’t Miss the Dramatic Fire Feature in This Open Living Space
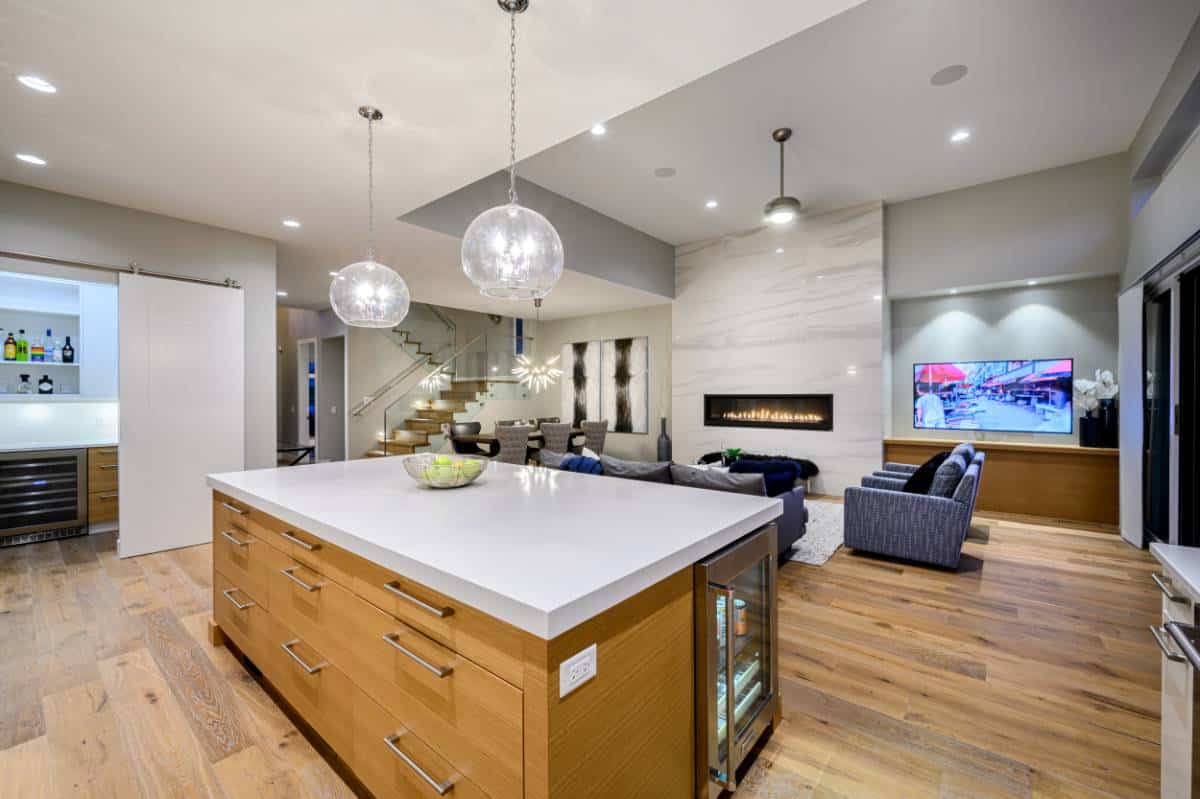
This contemporary living area combines elegance with comfort, showcasing a sleek linear fireplace set into a marble feature wall, adding warmth and focus to the room. The expansive kitchen island, topped with a crisp white surface, offers a functional yet stylish centerpiece under two striking pendant lights. Wide plank flooring ties the open-concept layout together, providing a seamless flow between the kitchen, dining, and living areas, ideal for both entertaining and relaxation.
Check Out the Stunning Globe Pendant Lights in This Kitchen
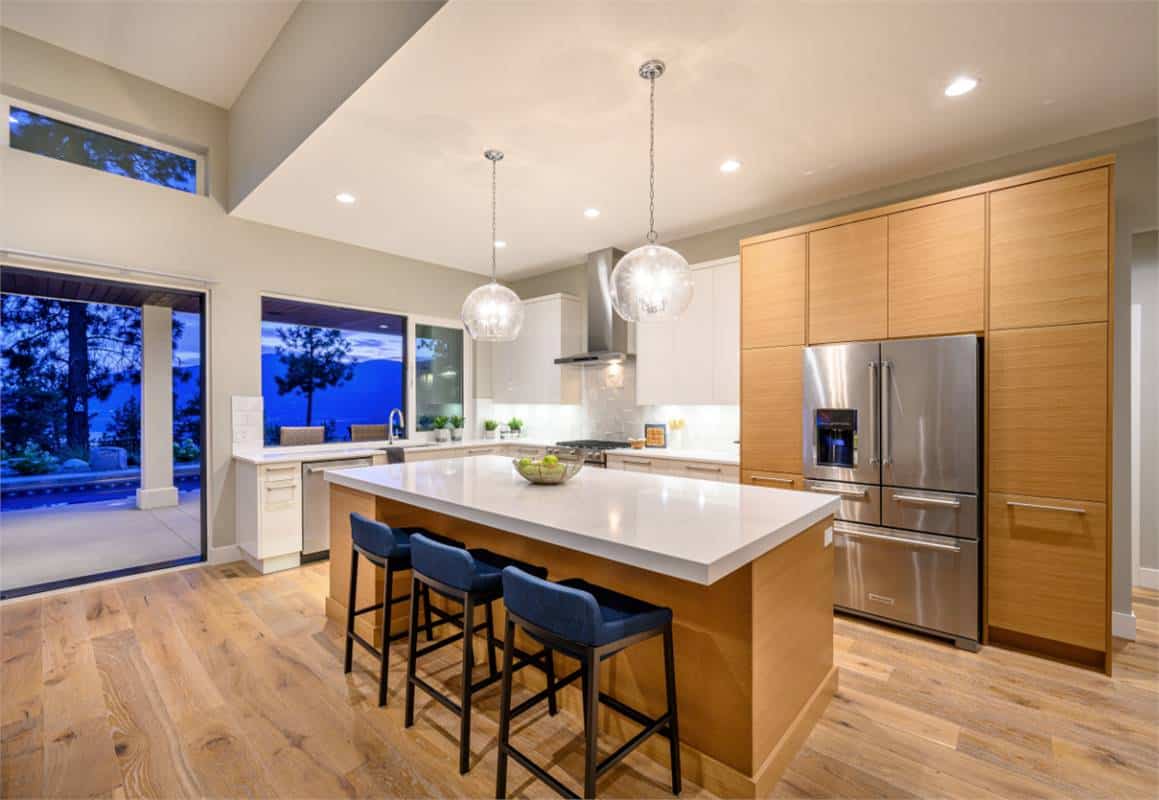
This sleek kitchen features a spacious island with minimalist bar stools, serving as a focal point for gatherings. Warm wooden cabinetry contrasts beautifully with stainless steel appliances, adding a touch of sophistication. The large windows and breathtaking globe pendant lights enhance the openness, framing serene views of the outdoors.
Spot the Glass Balustrade in This Dining Space
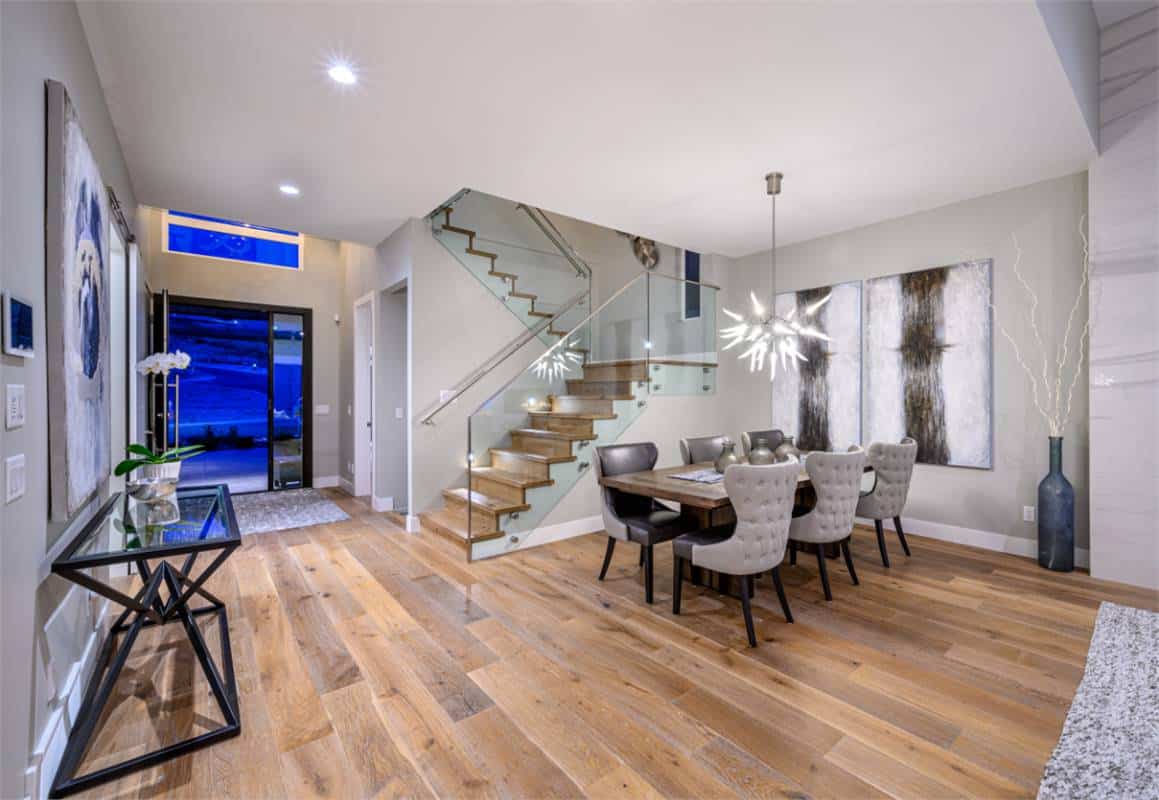
This inviting dining area centers around a striking table set beneath a sculptural, contemporary chandelier. The glass balustrade leading up the staircase adds an elegant touch, seamlessly blending style with functionality. Wide plank flooring grounds the space, while abstract artwork and sleek furniture create a sophisticated atmosphere.
See How This Living Room Embraces the View with Floor-to-Ceiling Windows
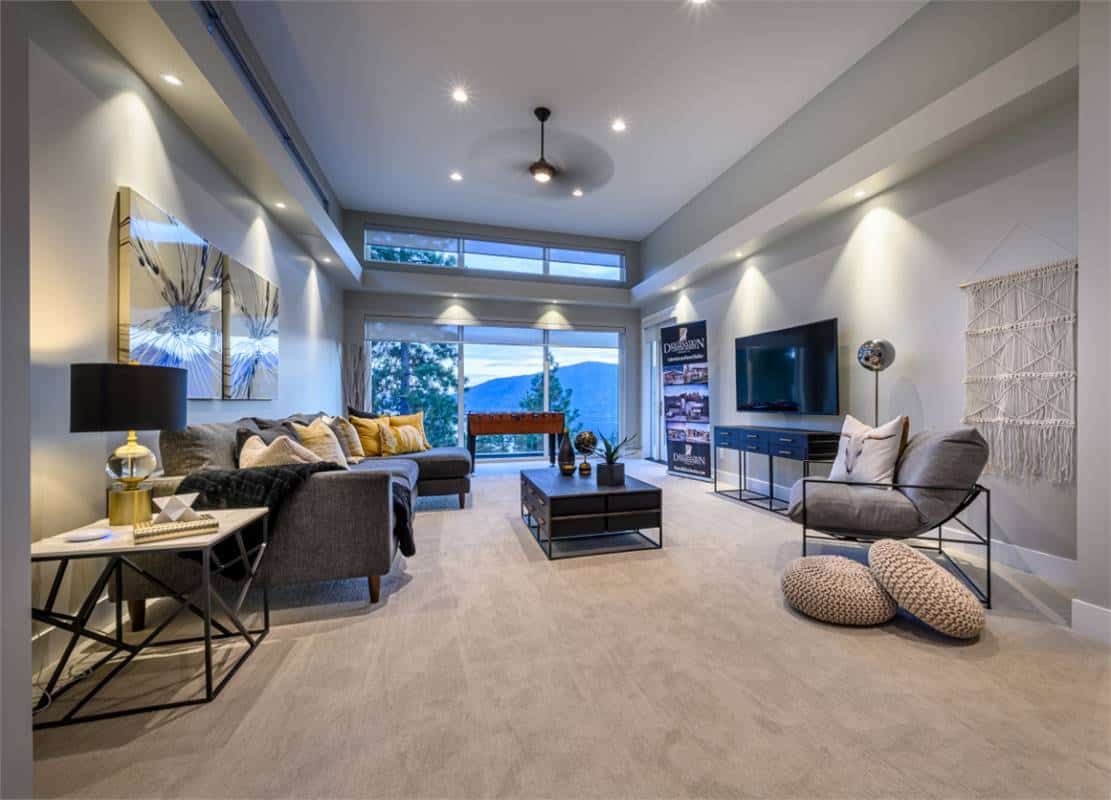
This contemporary living room beautifully integrates the natural landscape through expansive floor-to-ceiling windows, inviting the breathtaking vista indoors. Subtle wall lighting and a soothing neutral palette create a serene ambiance, accentuated by stylish, minimalist furniture. Thoughtful decor choices, like geometric side tables and textured cushions, add character and warmth to the space.
Explore the Functionality of This Immaculate Laundry-Mudroom Combo
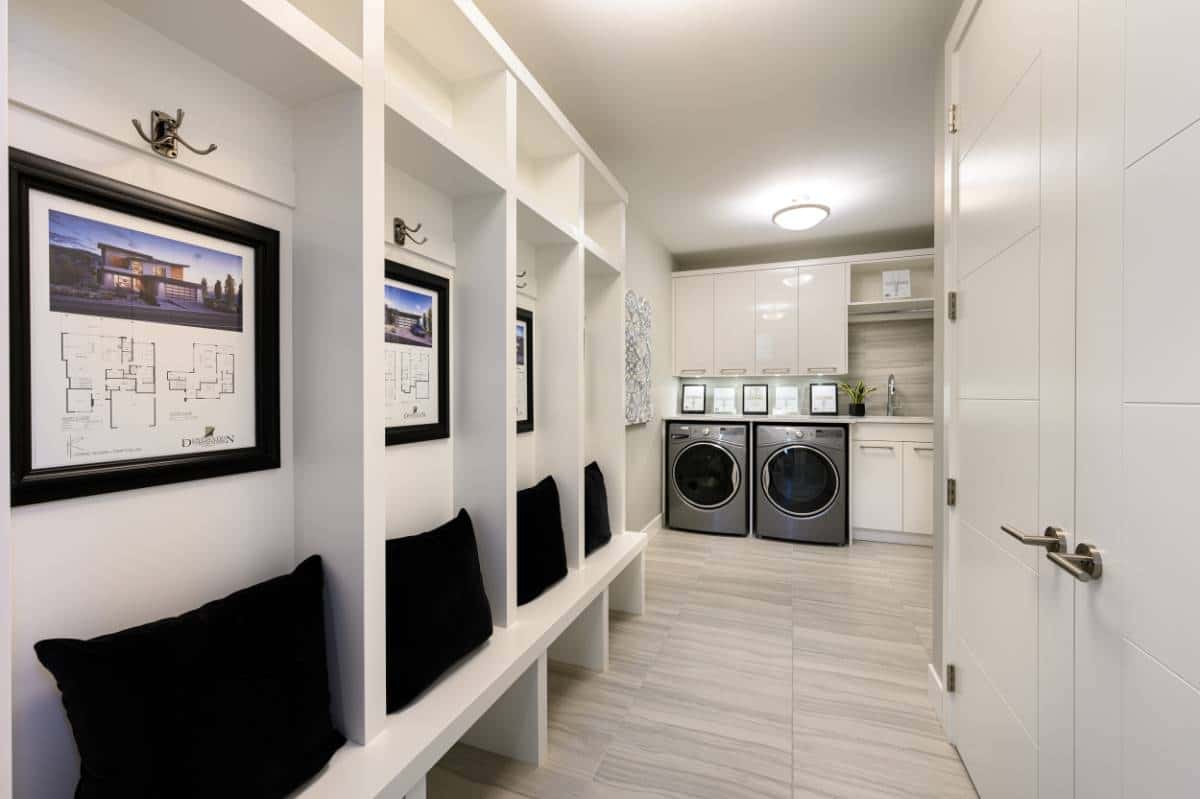
This dual-purpose space blends a sleek laundry area with a practical mudroom layout, featuring built-in cubbies for organization. Stainless steel appliances stand out against the glossy white cabinets, which unify the design and provide ample storage. Subtle floor tiles and neutral tones create a clean, cohesive look, making it both functional and stylish.
See How the Luxurious Headboard Elevates This Bedroom
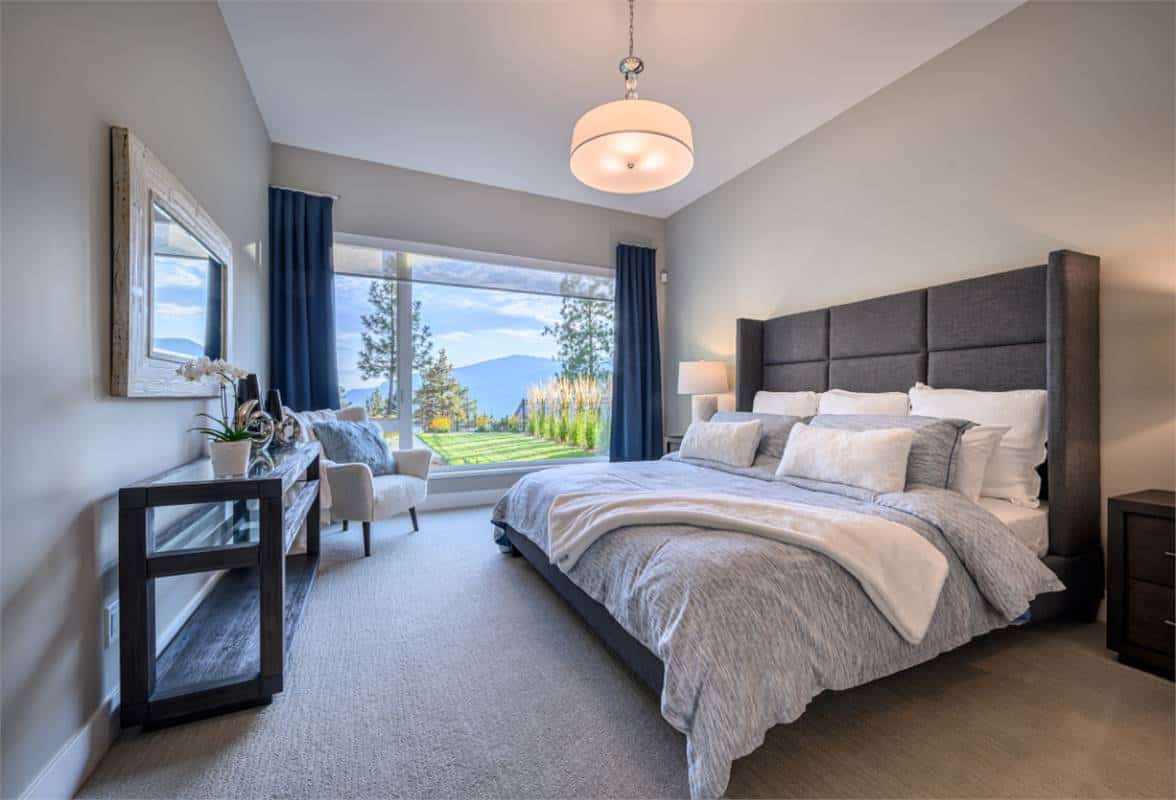
This serene bedroom design features a plush, oversized headboard that immediately captures attention and adds a touch of luxury. The expansive window not only frames a breathtaking outdoor view but also floods the space with natural light, enhancing the calming color palette. Crisp linens and a soft area rug complete the look, creating a retreat-like atmosphere perfect for relaxation.
Notice the Stylish Chandelier Over This Bathroom Vanity
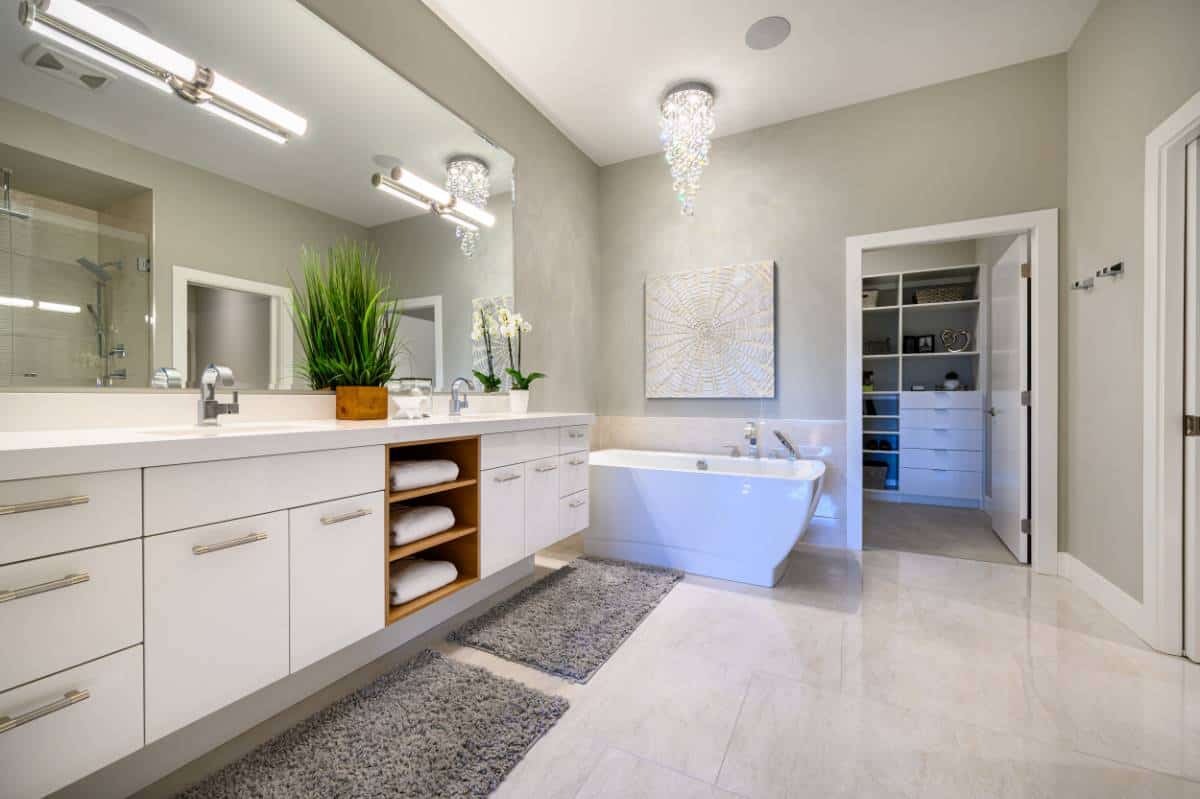
This elegant bathroom combines modern design with luxurious touches, highlighted by a chic chandelier that enhances the space’s sophistication. The dual-sink vanity, with sleek cabinetry and open shelving, adds both style and functionality. A freestanding tub serves as a tranquil focal point, complemented by minimalist decor and calming neutral tones.
Unwind on This Patio with Stunning Poolside Views
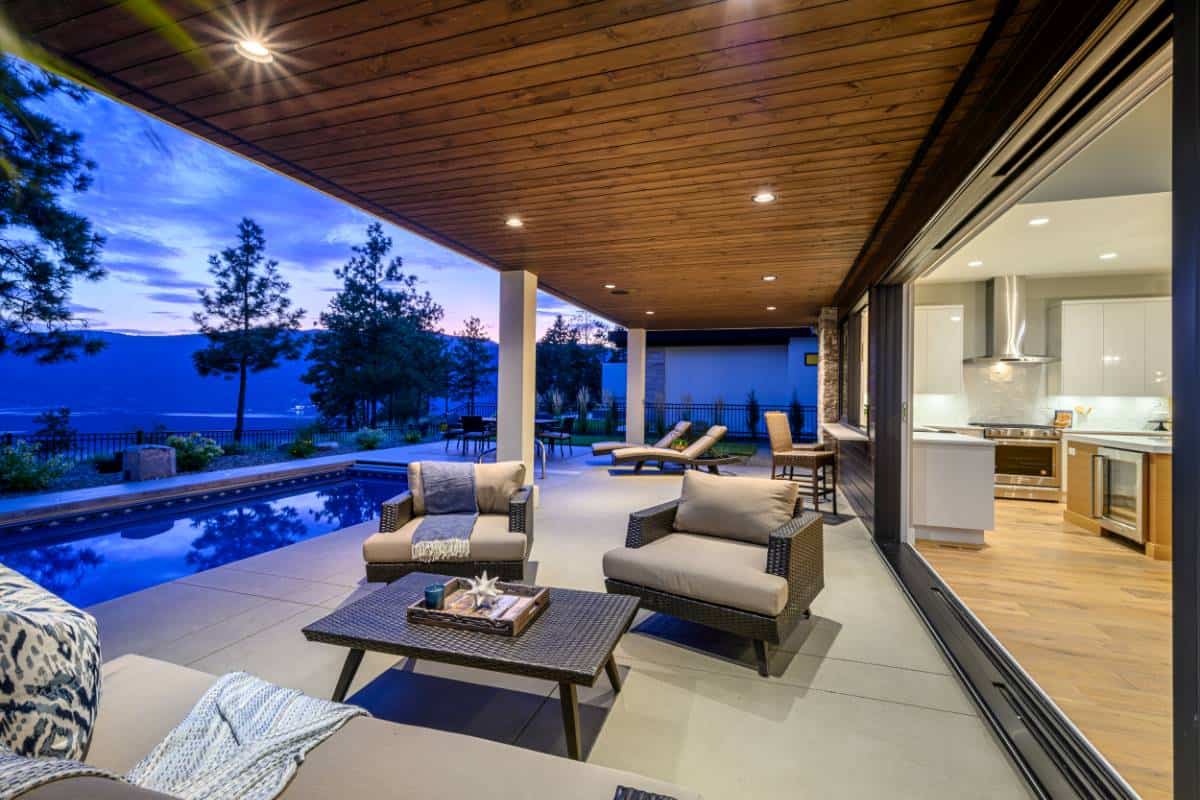
This elegant outdoor space features a spacious patio overlooking a serene pool, perfect for relaxing and taking in the scenic views. The seamless transition between the indoor kitchen and outdoor lounging area offers a great setup for entertaining. Wooden accents in the ceiling and modern furnishings create a harmonious blend of comfort and style.
Experience Sunset Serenity by the Poolside
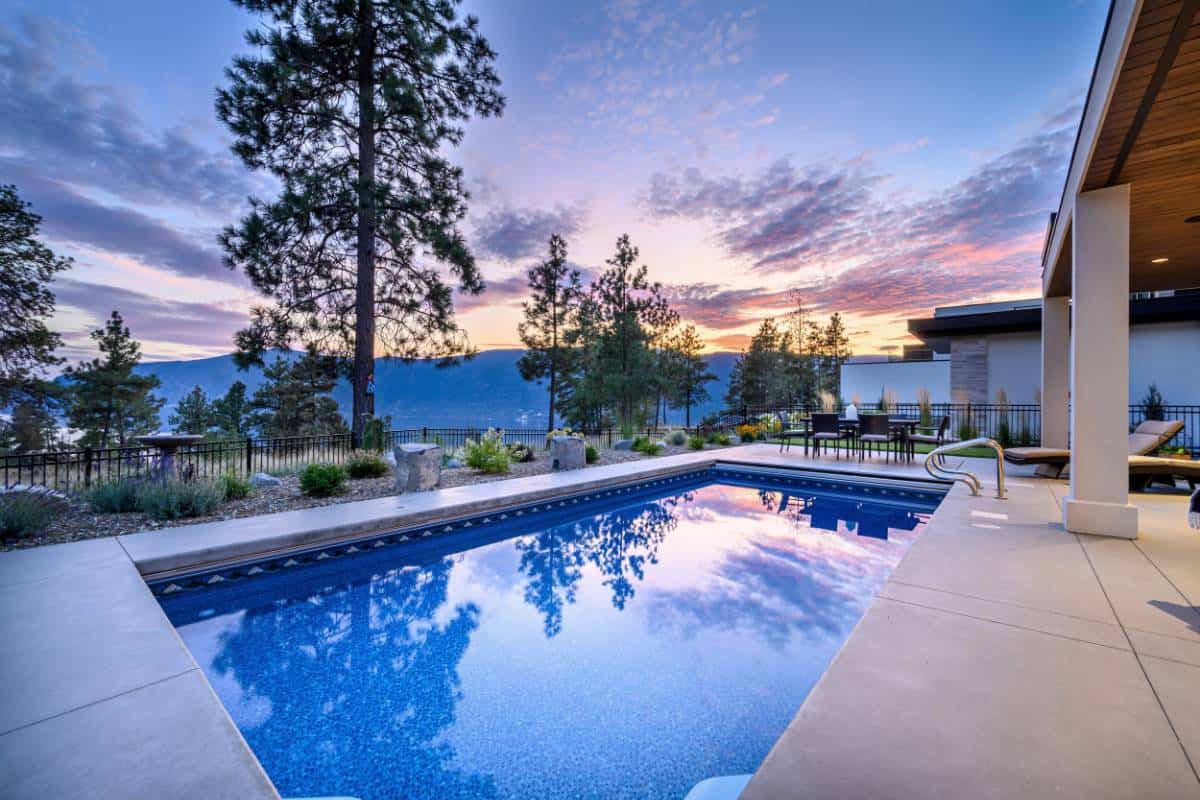
This stunning outdoor area features a pristine rectangular pool with breathtaking views of the rolling hills and lush forests. The sleek patio design is enhanced by contemporary furnishings and thoughtful landscaping, providing a seamless blend with nature. As evening approaches, the vivid sky reflects on the water, creating a tranquil atmosphere perfect for unwinding.
Source: The House Designers – Plan THD-6583






