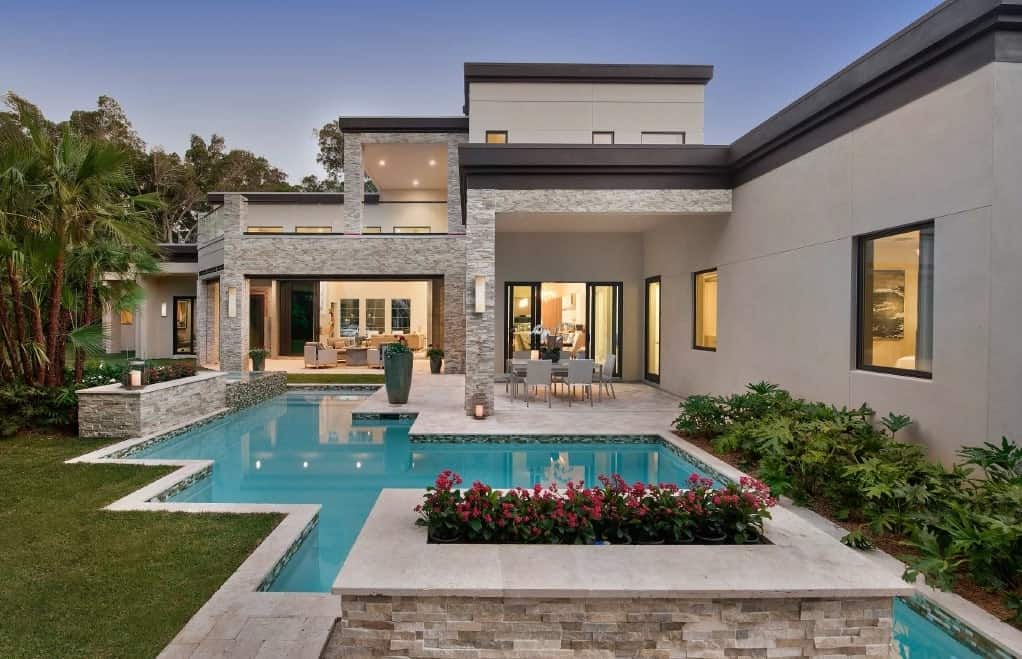
Mediterranean Style Homes (Architectural Gems)
Here’s a collection of Mediterranean house styles that showcase the Mediterranean architectural style. Each house we showcase includes exterior and interior photos. Includes Italianate and Tuscan styles that derive from Mediterranean design.
Related: Mediterranean Decor (by room) | Mediterranean House Floor Plans | Architectural Styles




















