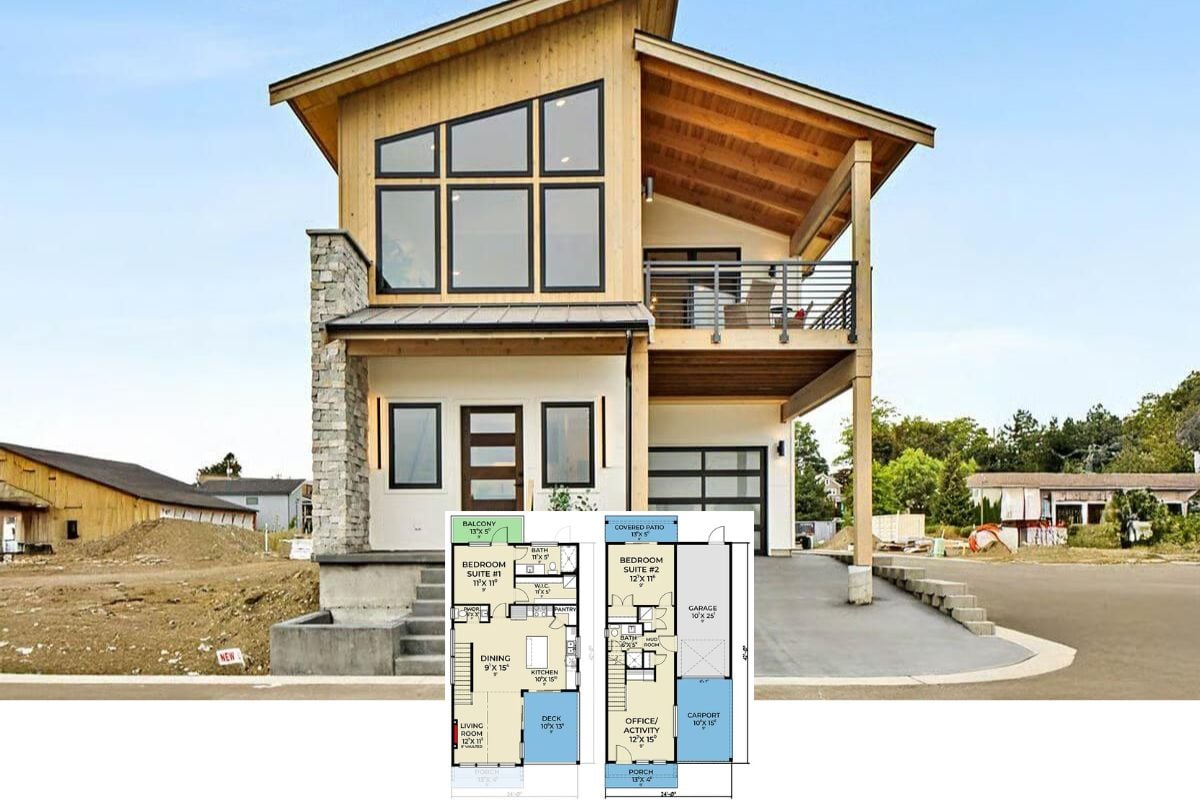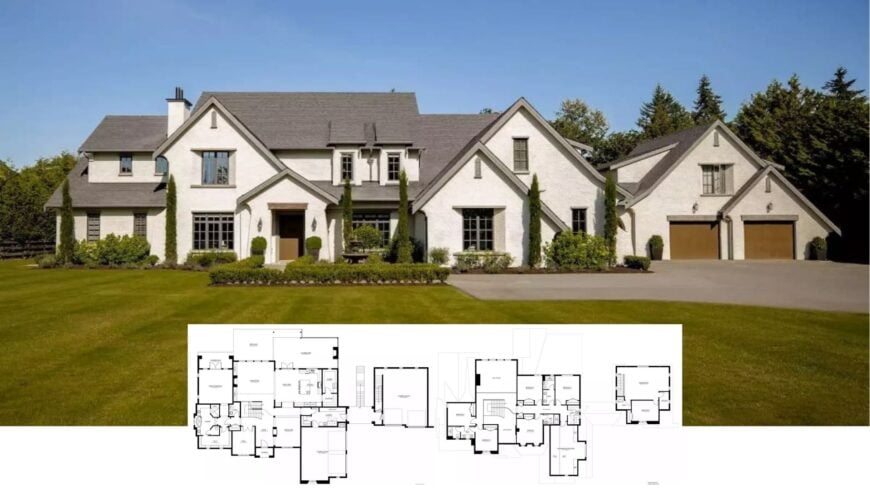
Welcome to this impressive estate, a sprawling embodiment of traditional sophistication spread across a thoughtfully designed 5,050 square foot layout. Offering ample space for all your living needs, this home features six bedrooms, four and a half bathrooms, and two stories of luxurious living.
The sizable great room is seamlessly connected to a refined, contemporary kitchen. I love how the lush landscaping and tall trees frame the estate, enhancing its sophistication while providing a peaceful retreat. With a four-car garage, this home offers both style and practicality.
Check Out the Timeless Appeal of This Classic Estate with a Touch of Greenery
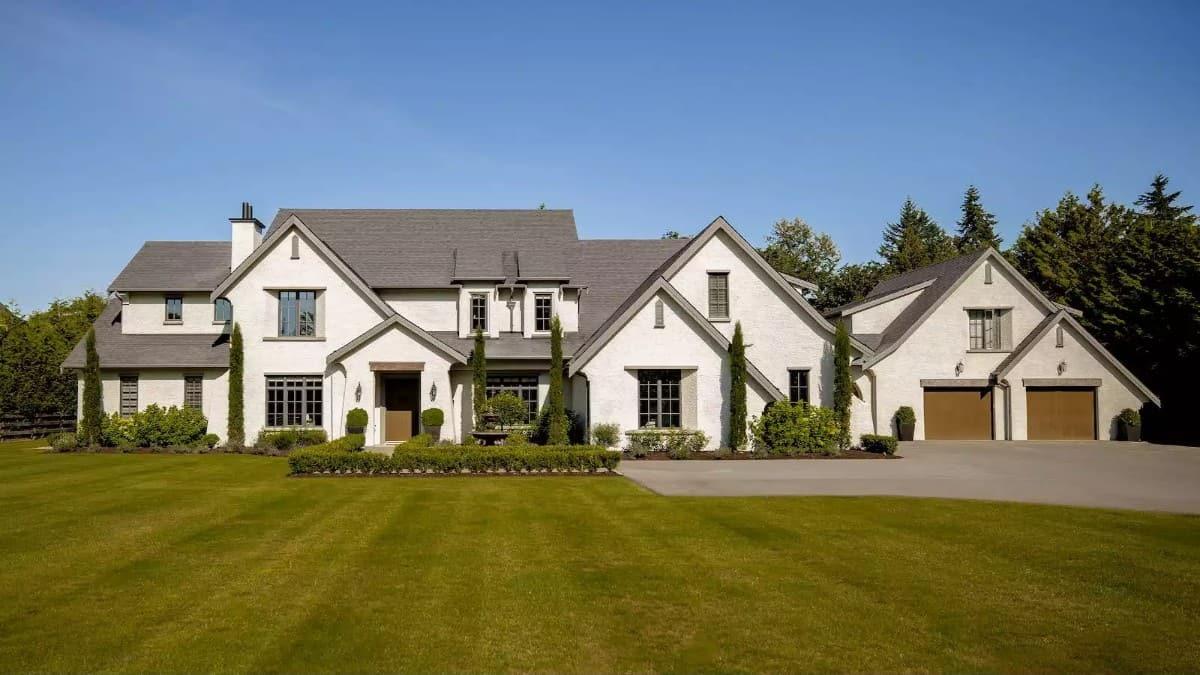
This home marries the timeless style of traditional architecture with subtle innovative influences. Its whitewashed brick facade and symmetrical gables echo classic design principles, while the clean lines and muted palette infuse a sense of contemporary sophistication.
Step inside, and you’ll find a seamless balance of spatial openness and private retreat options, making this home a perfect blend of style and function.
Explore the Spacious Main Level with Double Garage and Great Room
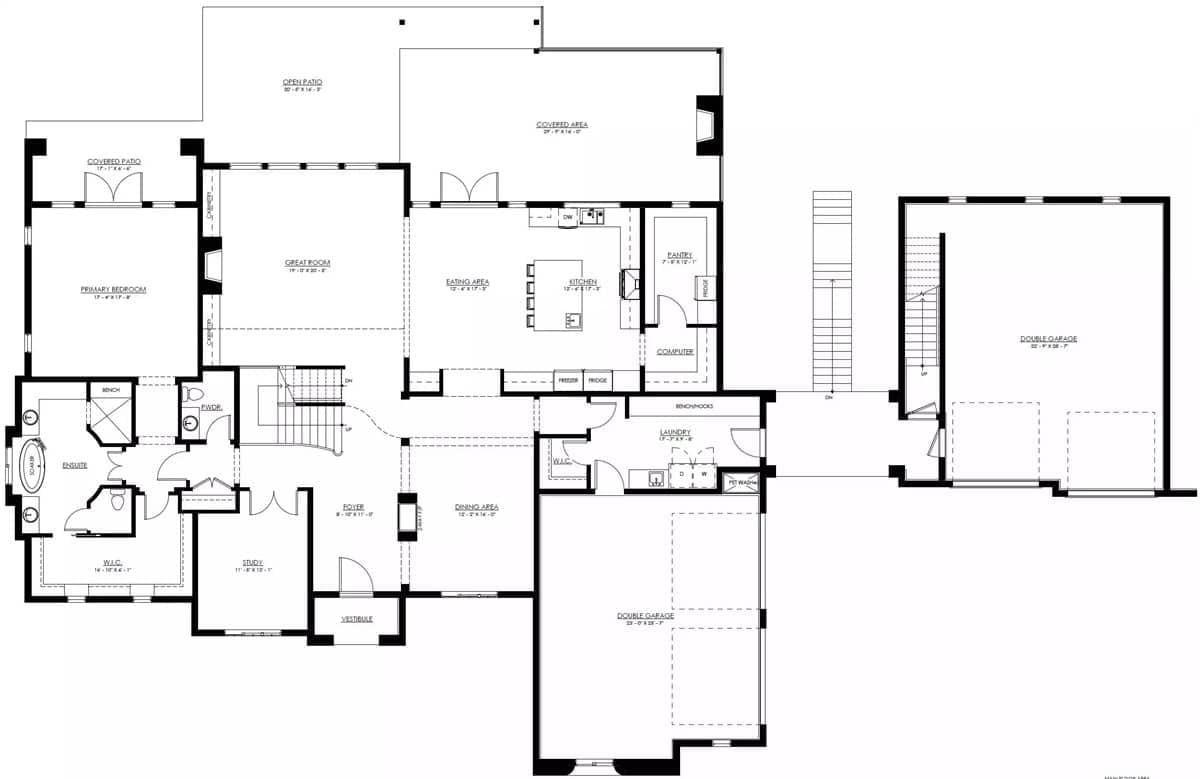
This floor plan beautifully balances function and openness, featuring a large great room that flows seamlessly into an open kitchen and eating area. The primary bedroom, complete with an ensuite, is strategically located for privacy, while the study offers a quiet retreat.
I really like the double garage, providing ample space for vehicles and storage, making it both practical and stylish.
Explore the Upper Level: Bonus Room and Flex Space Galore
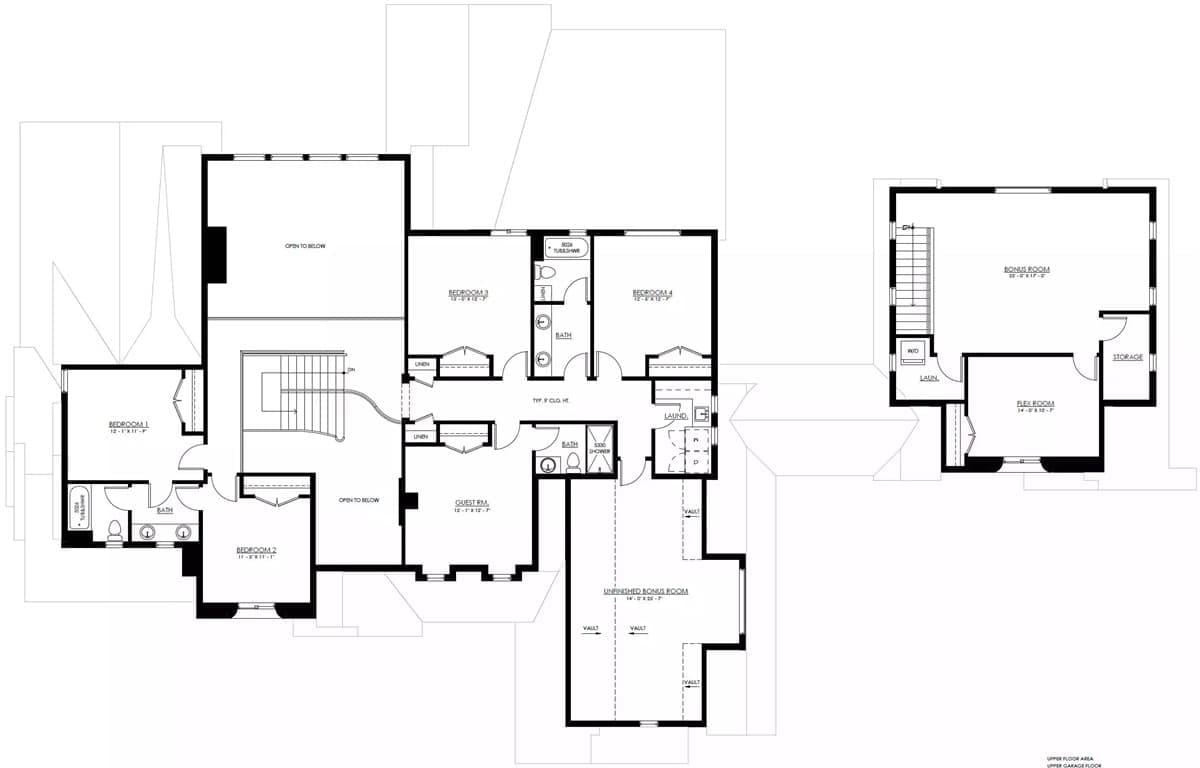
This upper floor plan is all about flexibility, featuring an expansive bonus room perfect for recreation or a home office. I appreciate the thoughtful layout with three additional bedrooms, providing ample space for family or guests.
The seamless flow from the laundry to the flex room adds practicality to this versatile living area.
Check Out This Basement Floor Plan with Ample Unfinished Space Perfect for Customization
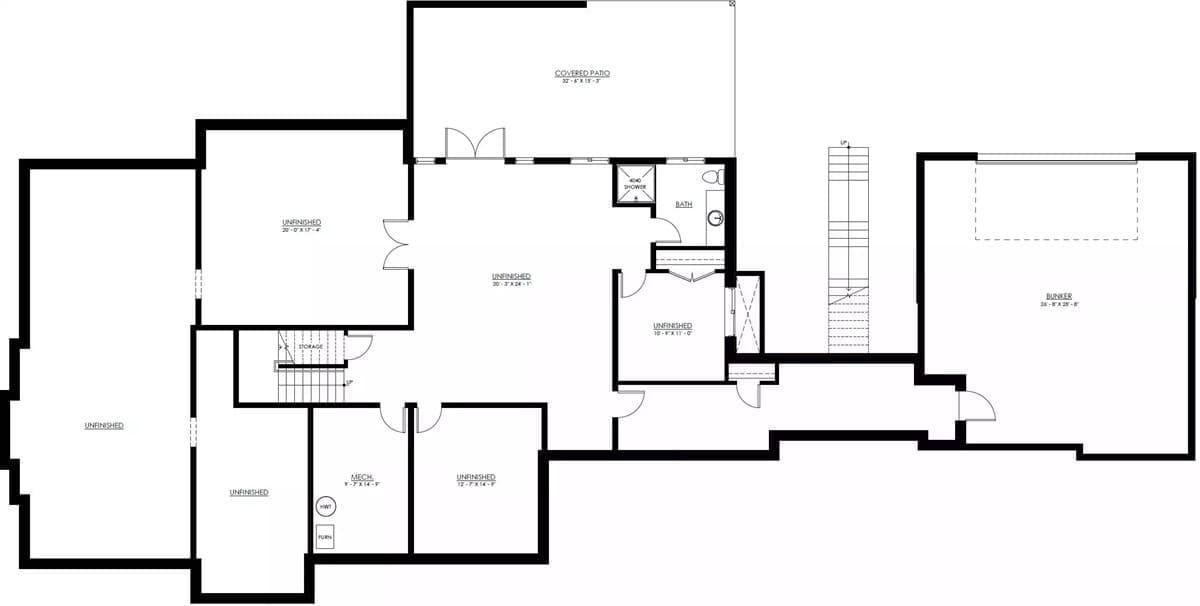
I love how this basement layout offers a generous amount of unfinished space, giving you the freedom to tailor it to your personal needs. The layout includes a practical bath and a dedicated mechanical room, ensuring convenience without sacrificing potential.
Plus, there’s a covered patio area stretching out from this level, promising a nice transition to outdoor living.
Source: The House Designers – Plan 9132
Admire the Crisp White Facade and Dramatic Rooflines in This Estate
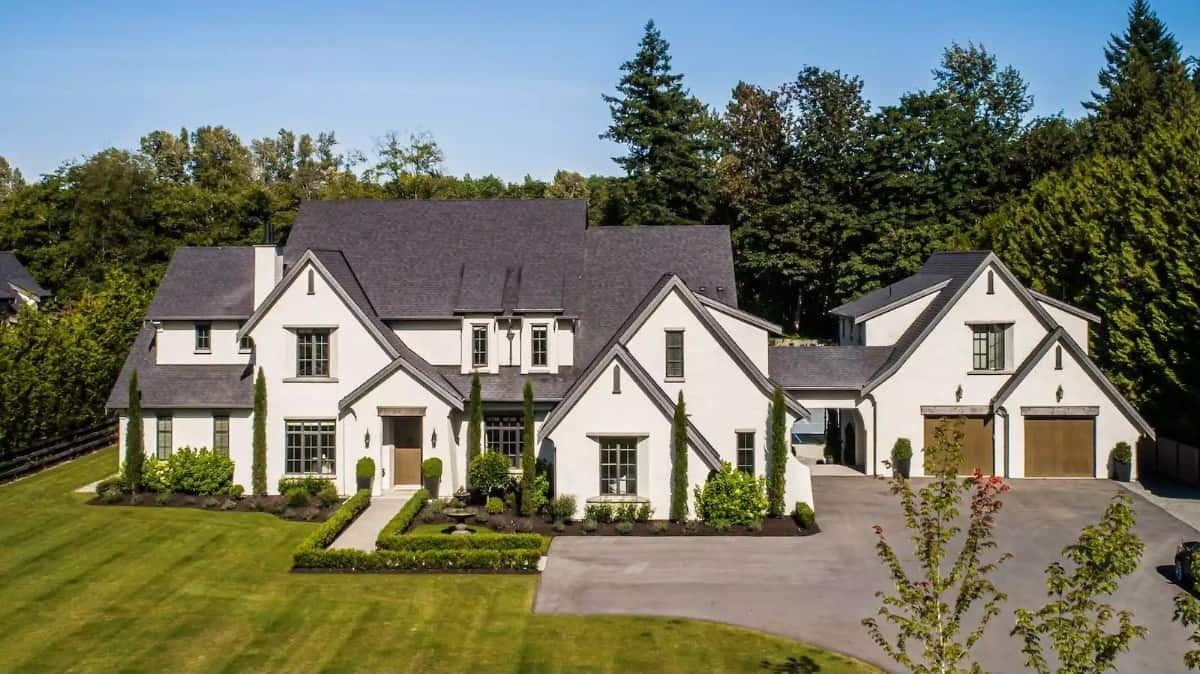
This grand estate catches the eye with its striking white facade contrasted by deep gables and a polished roofline. I really like how the tall cypress trees add beauty, highlighting the symmetry of the design.
The expansive lawn and driveway complete the stately appearance, creating a perfect blend between architecture and nature.
Admire the Dual Garage Doors and Dormer Windows in This Exquisite Home
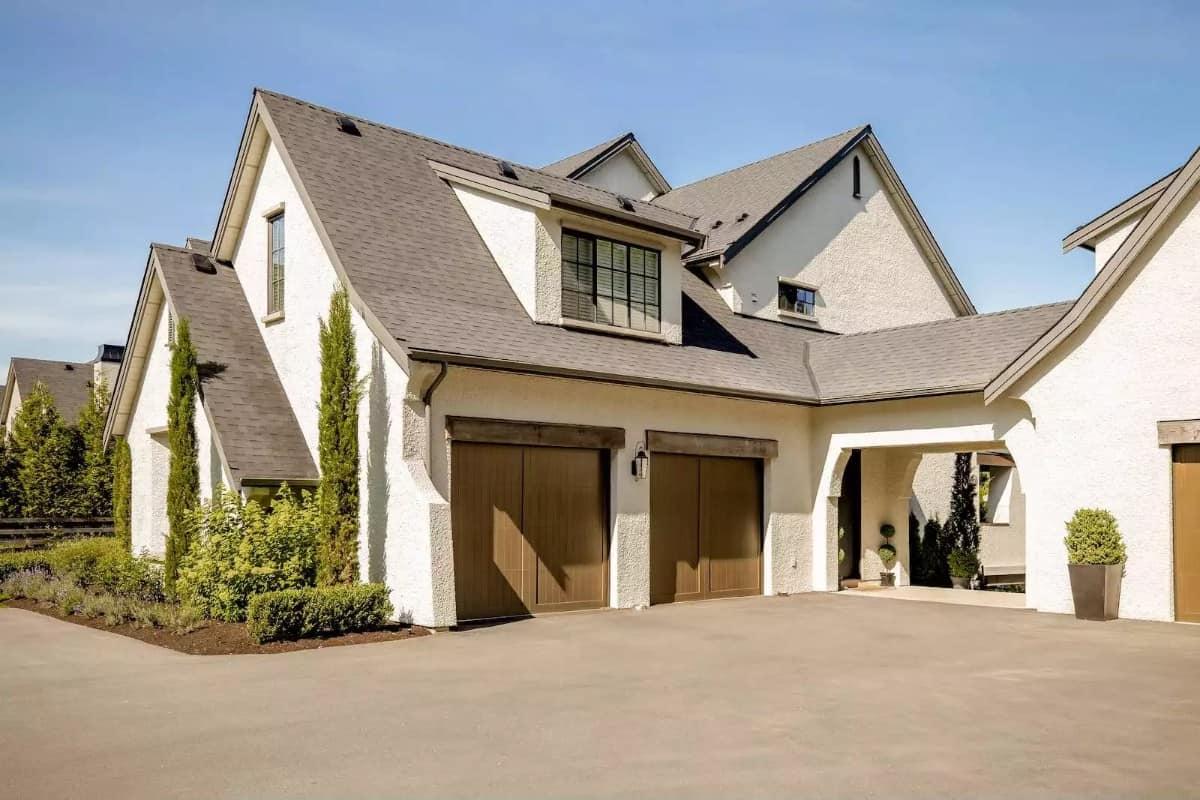
This side view highlights a harmonious blend of practicality and design, featuring dual garage doors with rustic wooden accents. I love how the dormer windows not only add character but also invite natural light into the upper spaces.
The neatly trimmed landscaping, with tall cypress trees, frames the structure, enhancing its refined aesthetic.
Marvel at the Expansive Windows Overlooking This Inviting Poolside
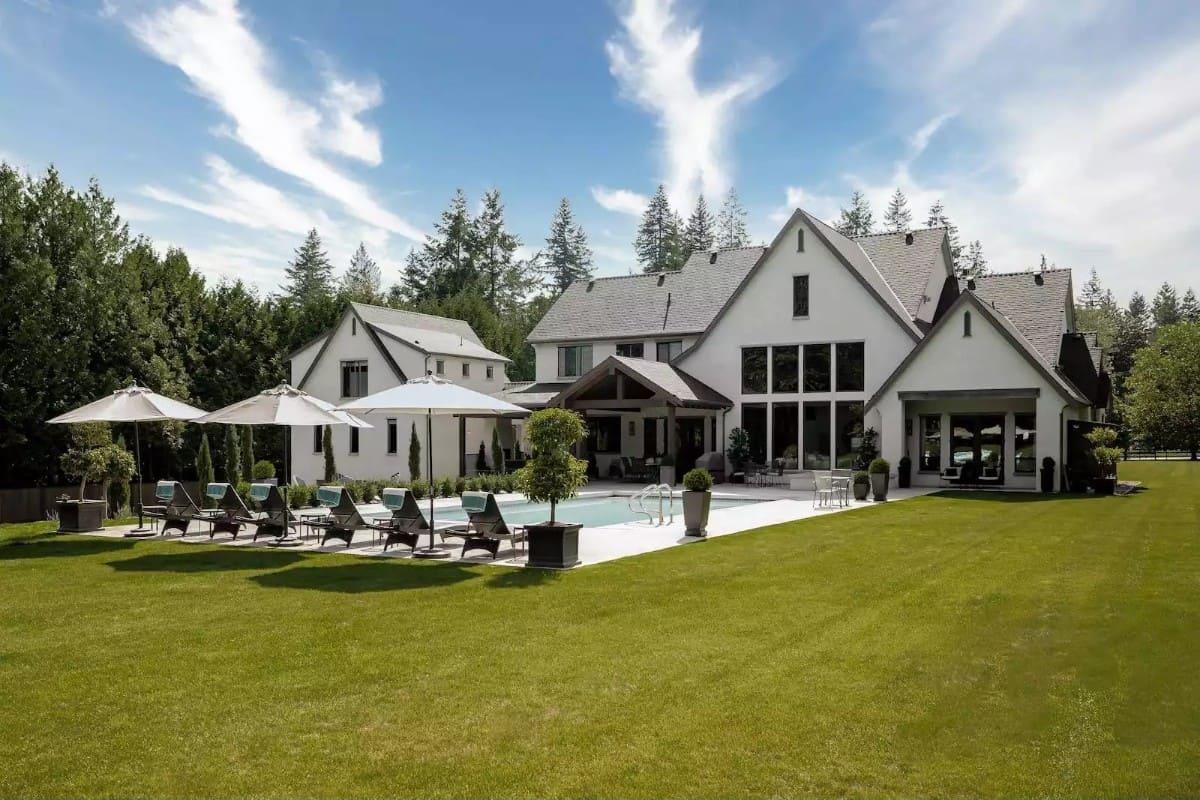
This stylish home seamlessly blends traditional and contemporary styles, featuring broad gables and expansive windows that bring the outdoors in. The meticulous landscaping highlights a pristine pool area, complete with smooth loungers and umbrellas.
I love how the lush lawn provides a perfect contrast to the crisp white facade, creating an untroubled outdoor retreat.
Relax by the Fire Pit in This Contemporary Backyard Oasis
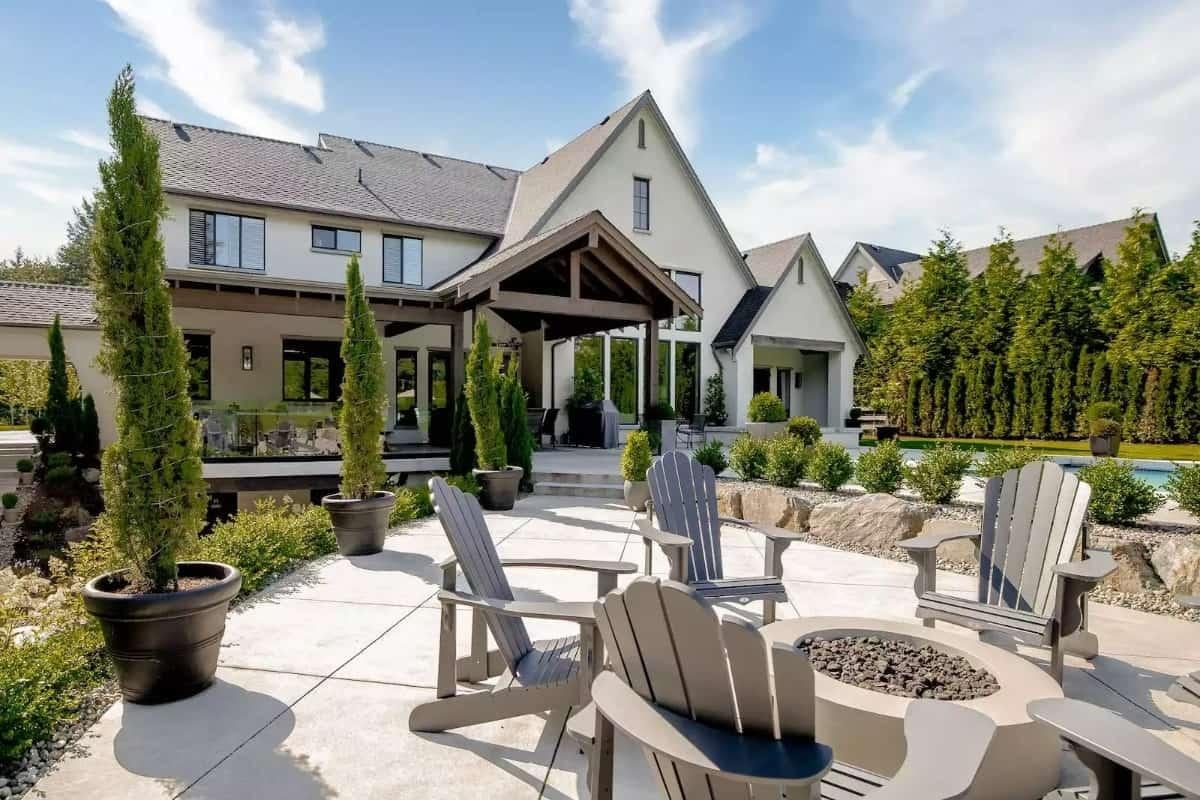
This stunning outdoor space features a chic fire pit surrounded by classic Adirondack chairs, perfect for warm evenings. The contemporary design of the patio complements the home’s clean lines and lofty gables.
I love how the tall potted trees provide privacy while adding a touch of greenery to this relaxed setting.
Step Into This Inviting Entryway with a Rustic Touch
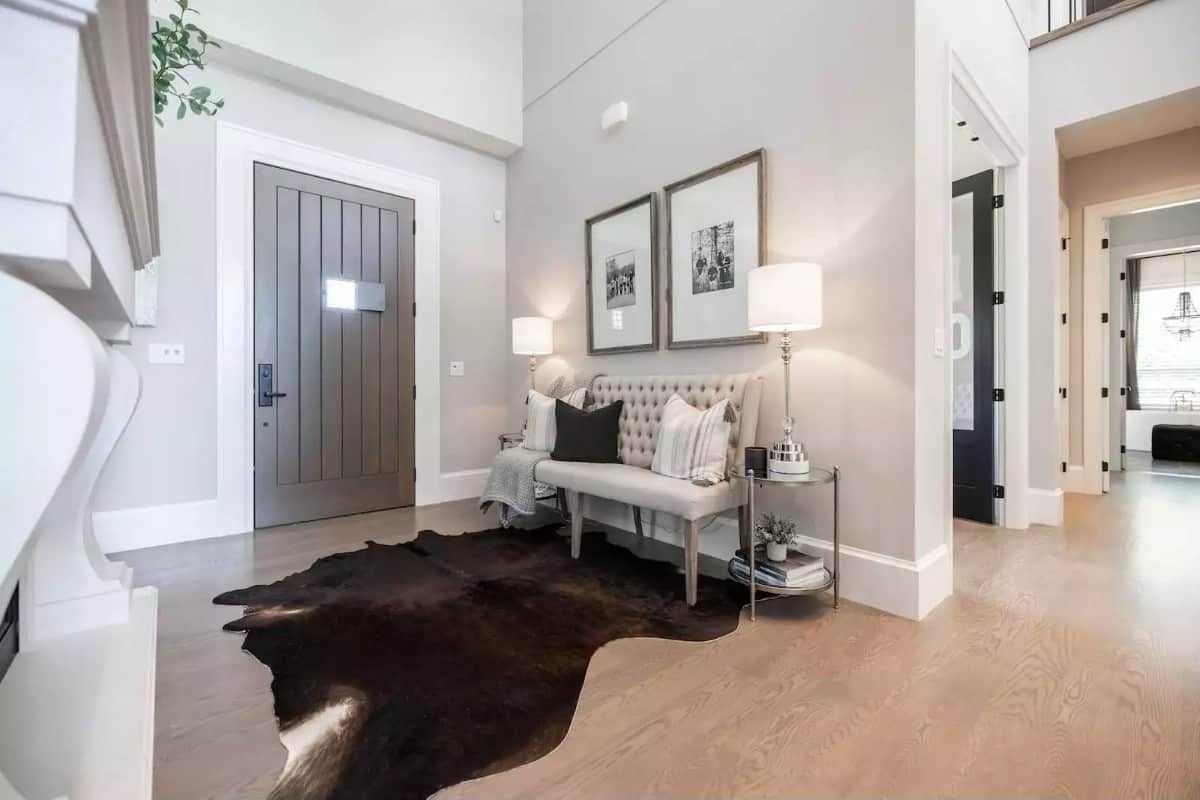
This entryway combines new-fashioned simplicity with rustic charm, featuring a paneled wooden door that immediately draws the eye. I love the pleasant seating nook with tufted upholstery and twin lamps creating a warm, welcoming atmosphere.
The unique cowhide rug adds texture and a touch of nature to the light wood flooring, setting a stylish tone for the home.
Experience the Sophistication of a Curved Staircase and Bold Fireplace
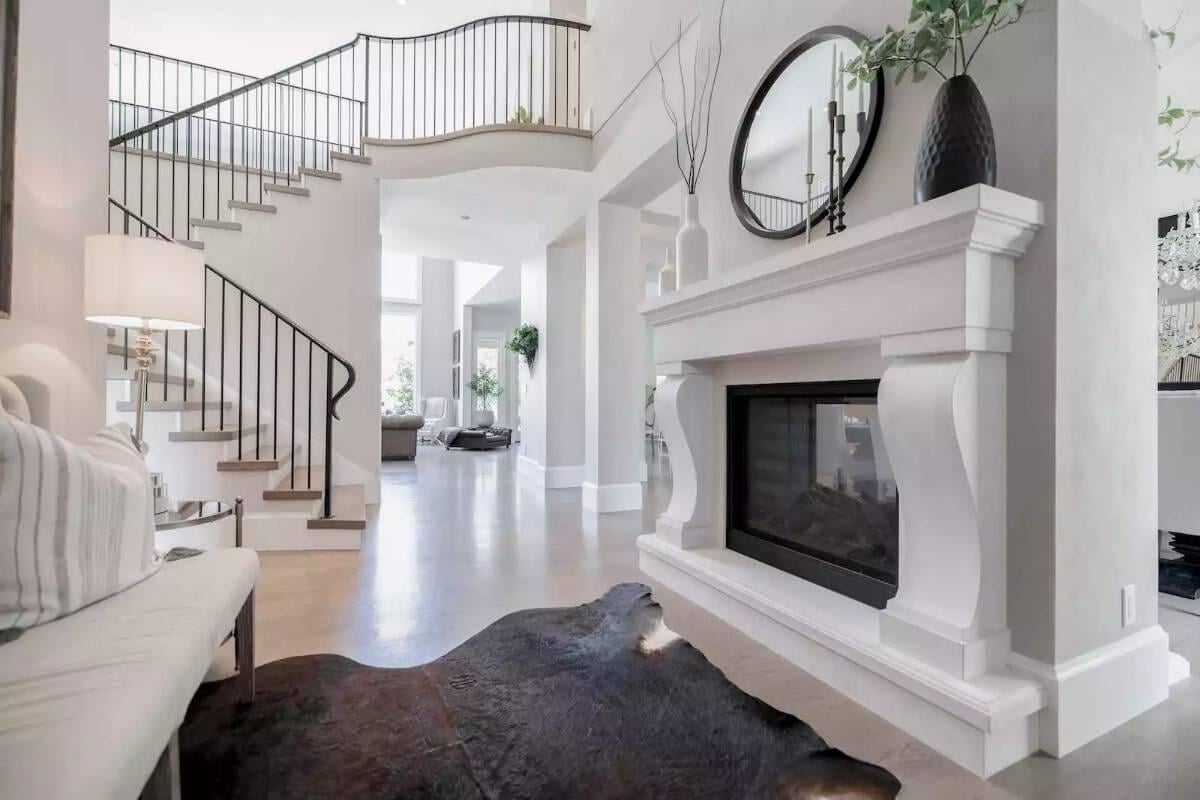
This interior captures style with a stunning curved staircase featuring polished black railings that flow smoothly alongside the steps. I love the boldness of the white fireplace with its intricate molding and large circular mirror above, creating a focal point in the room.
The cowhide rug adds an unexpected natural element, contrasting beautifully with the shiny flooring and contemporary decor.
Wow, Look at the Oversized Clock in This Sophisticated Living Room
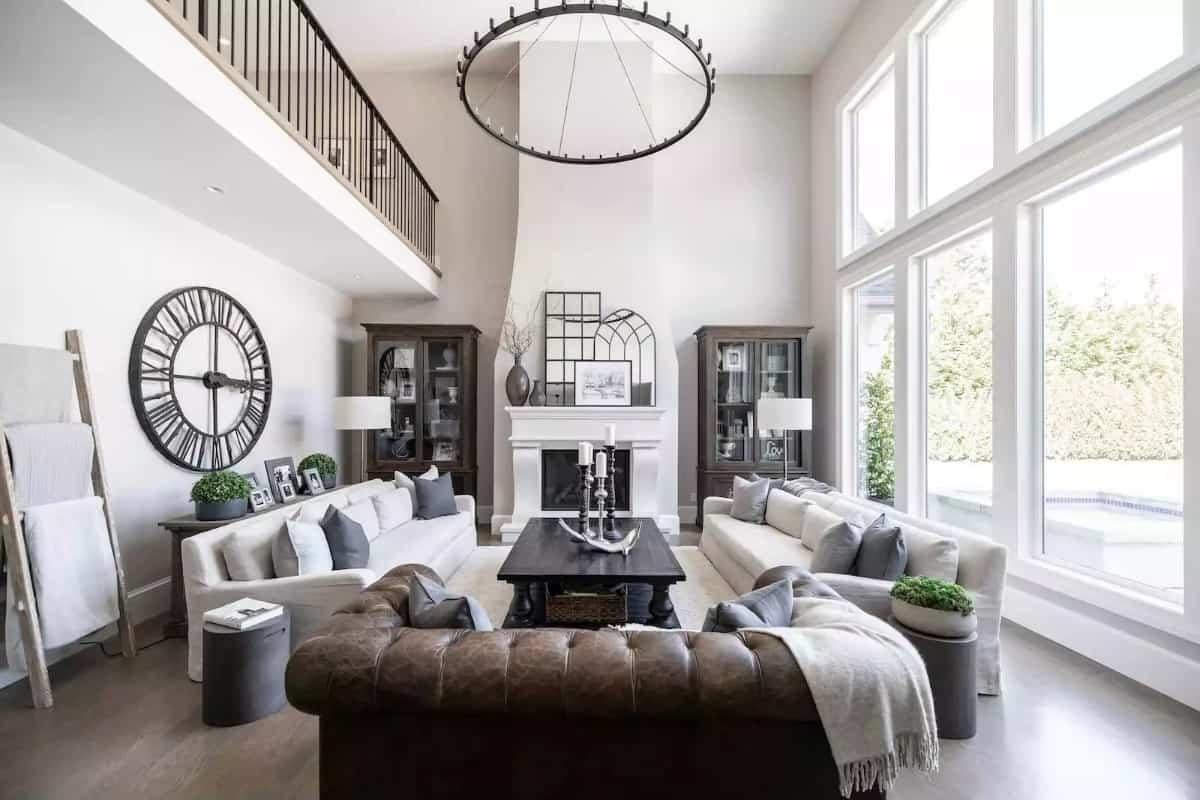
This living room exudes sophistication with its soaring ceilings and expansive windows that flood the space with natural light. I love how the oversized clock and minimalist decor add a contemporary touch to the classic design.
The plush sofas and leather armchair create a cohesive, inviting area around the refined central fireplace, framed by tall glass cabinets.
Notice the Crystal Chandelier and Stylish Dining Arrangement
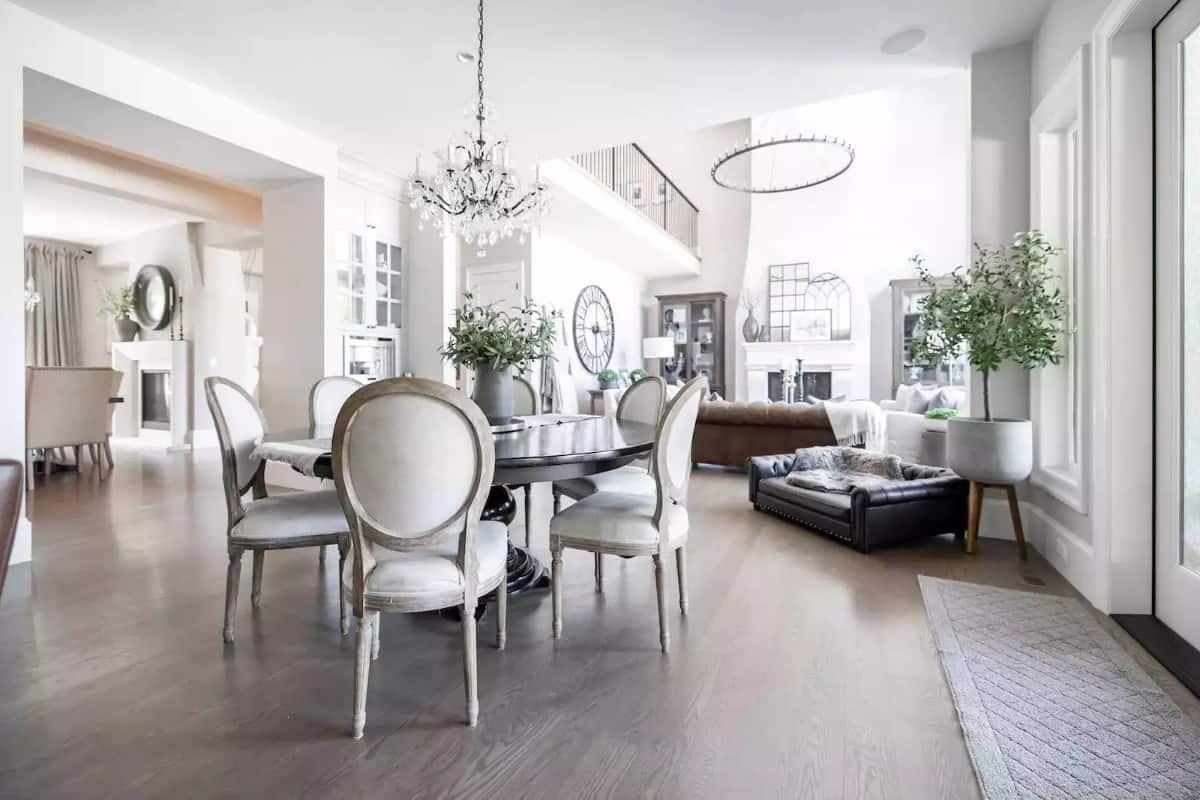
This dining area exudes sophistication with its ornate crystal chandelier and round wooden table surrounded by classic upholstered chairs. I love how the open layout seamlessly connects the space to a comfy living area, complete with a grand fireplace and oversized clock.
Large windows flood the room with natural light, enhancing the light wood flooring and lush greenery accents.
Look at the Gorgeous Island and Pendant Lighting in This Refined Kitchen
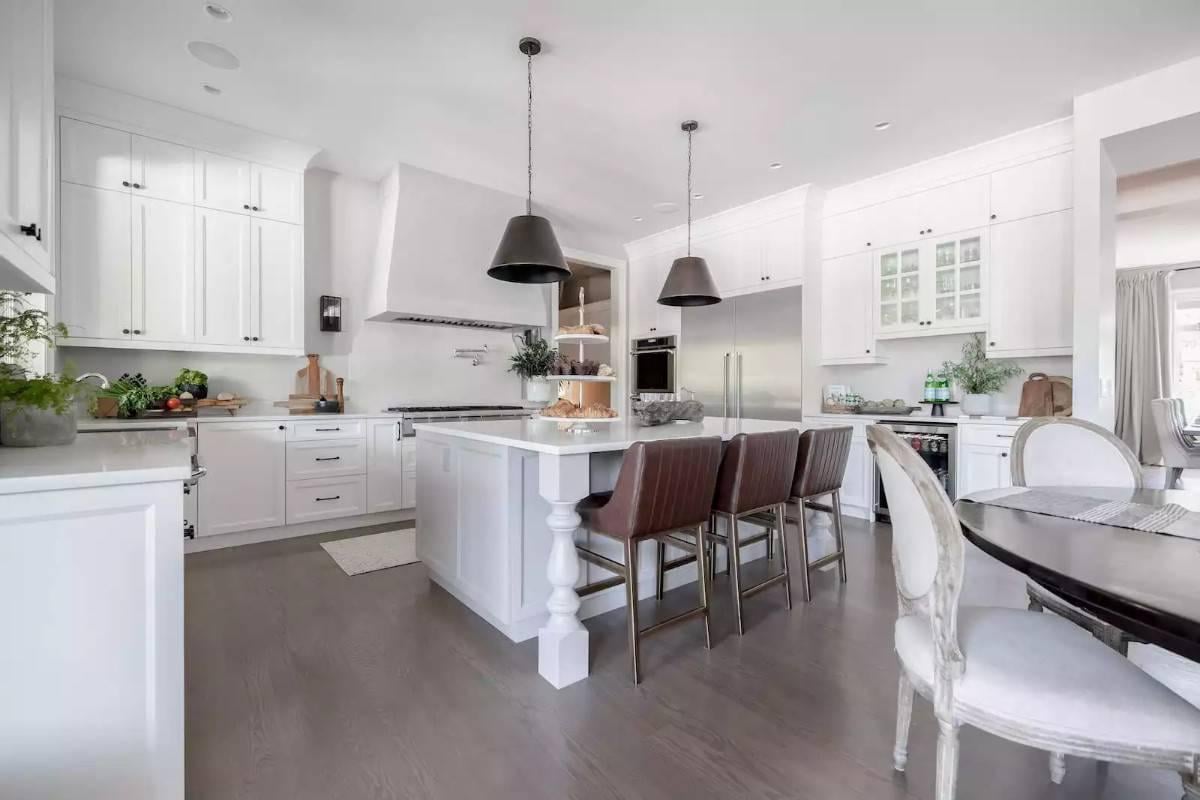
This kitchen combines refinement and functionality with its striking white cabinetry and expansive island. I love how the dark pendant lights contrast with the bright, airy space, adding an innovative touch.
The polished countertops and stainless steel appliances complete the sophisticated look, making it perfect for both cooking and entertaining.
Appreciate the Practical Layout and Pendant Lighting in This Refined Kitchen
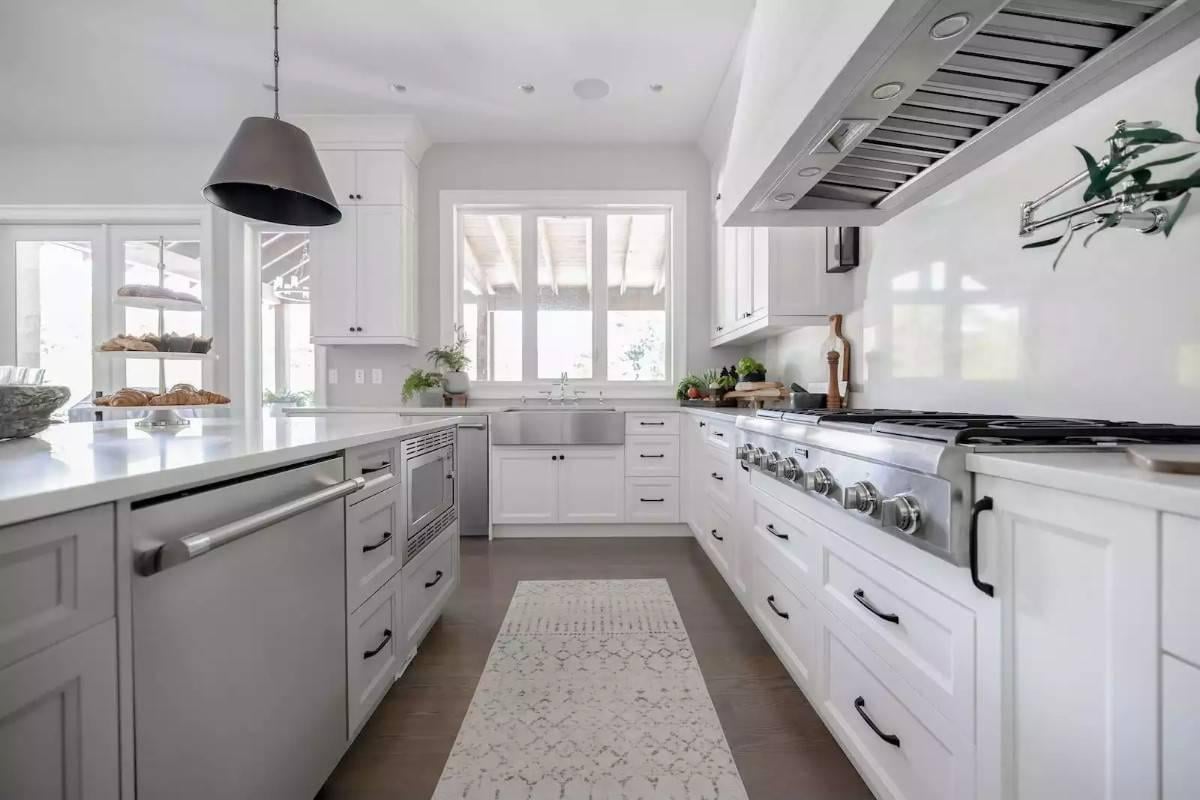
This kitchen is a perfect blend of function and style, with polished white cabinetry offering abundant storage and a streamlined look. I love how the large metal pendant light adds a touch of industrial flair, balancing the clean, contemporary lines of the room.
The expansive countertop and stainless steel appliances provide a workspace that’s ideal for cooking and entertaining.
Don’t Miss the Crystal Chandeliers in This Graceful Dining Room
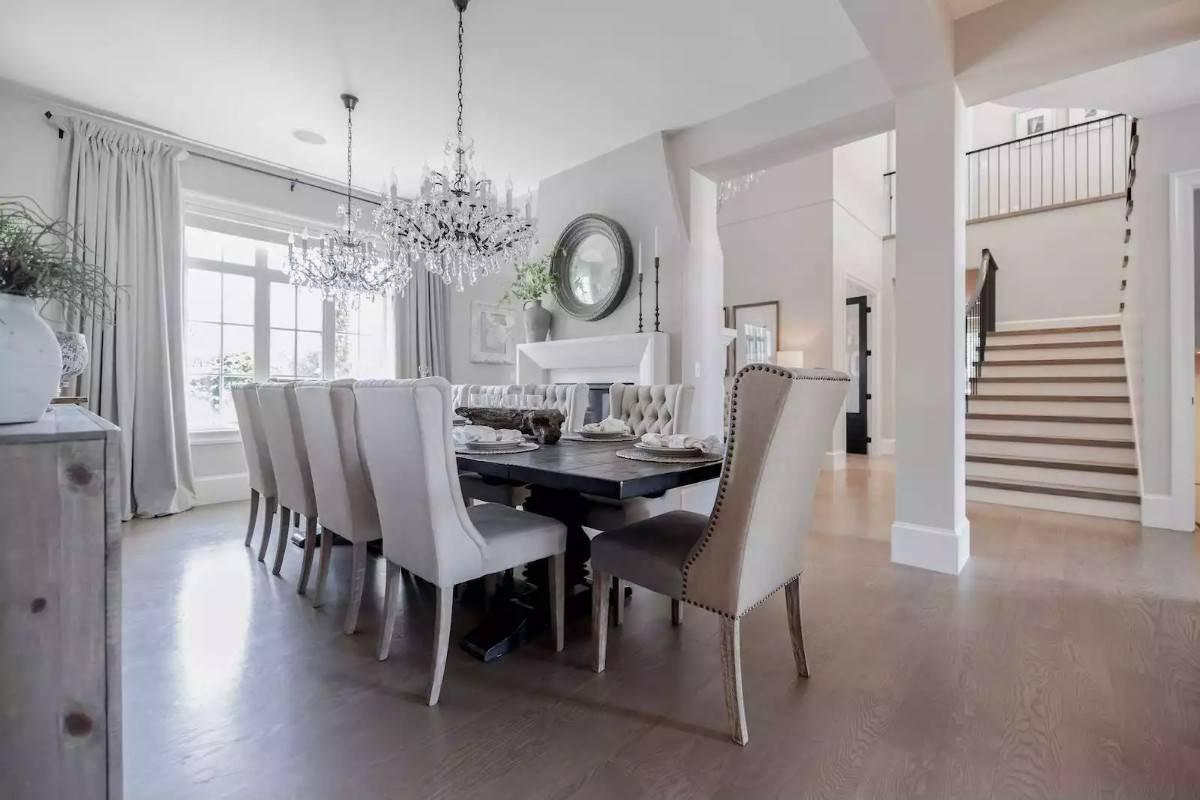
This dining room exudes sophistication with its twin crystal chandeliers casting a warm glow over the long, polished table. I appreciate the way the tall, upholstered chairs add both comfort and style, perfectly complementing the room’s neutral palette.
The mirrored centerpiece on the mantel and light wood flooring enhance the airy, open feel of the space.
Wow, Look at the Plush Bench at the Foot of This Airy Bedroom
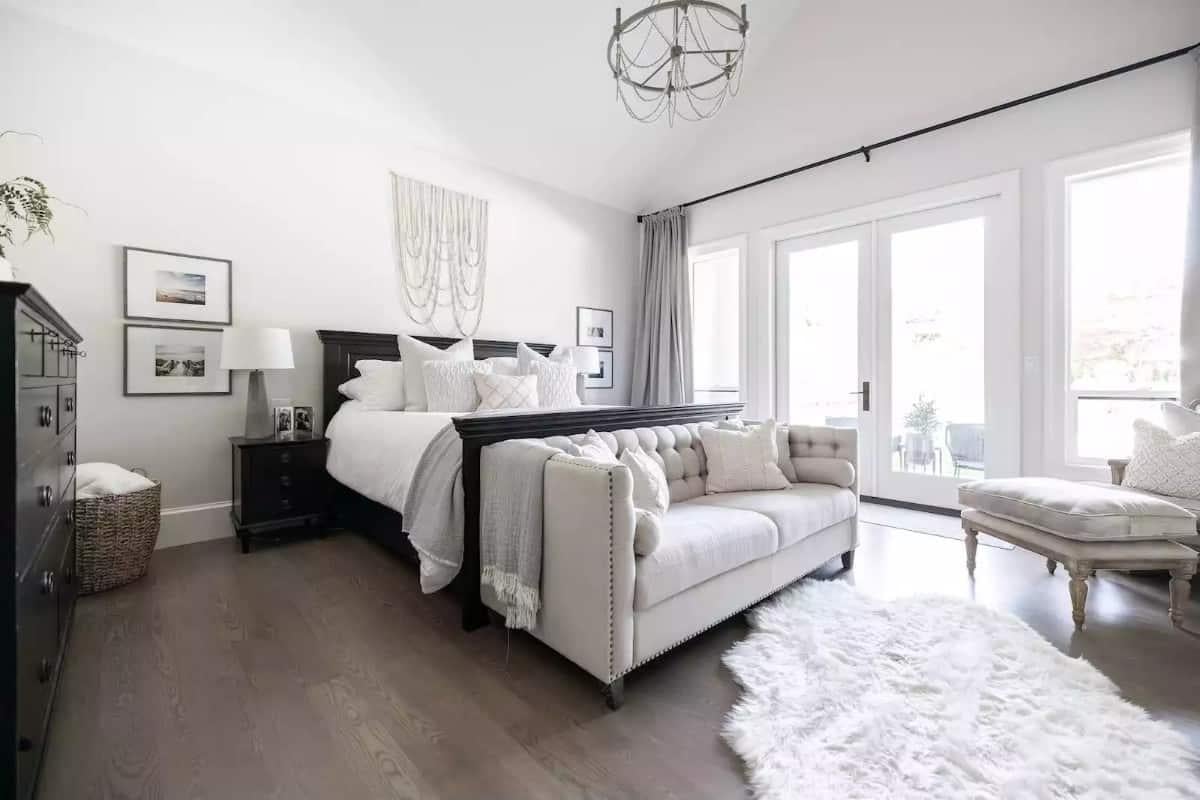
This bedroom exudes sophistication with a plush tufted bench that complements the polished dark wood bed frame. I love the way the vaulted ceiling and chandelier add height and sophistication to the space.
The soft drapes and French doors allow natural light to stream in, enhancing the quiet and spacious atmosphere.
Luxurious Bathing Space with Freestanding Tub and Refined Vanity
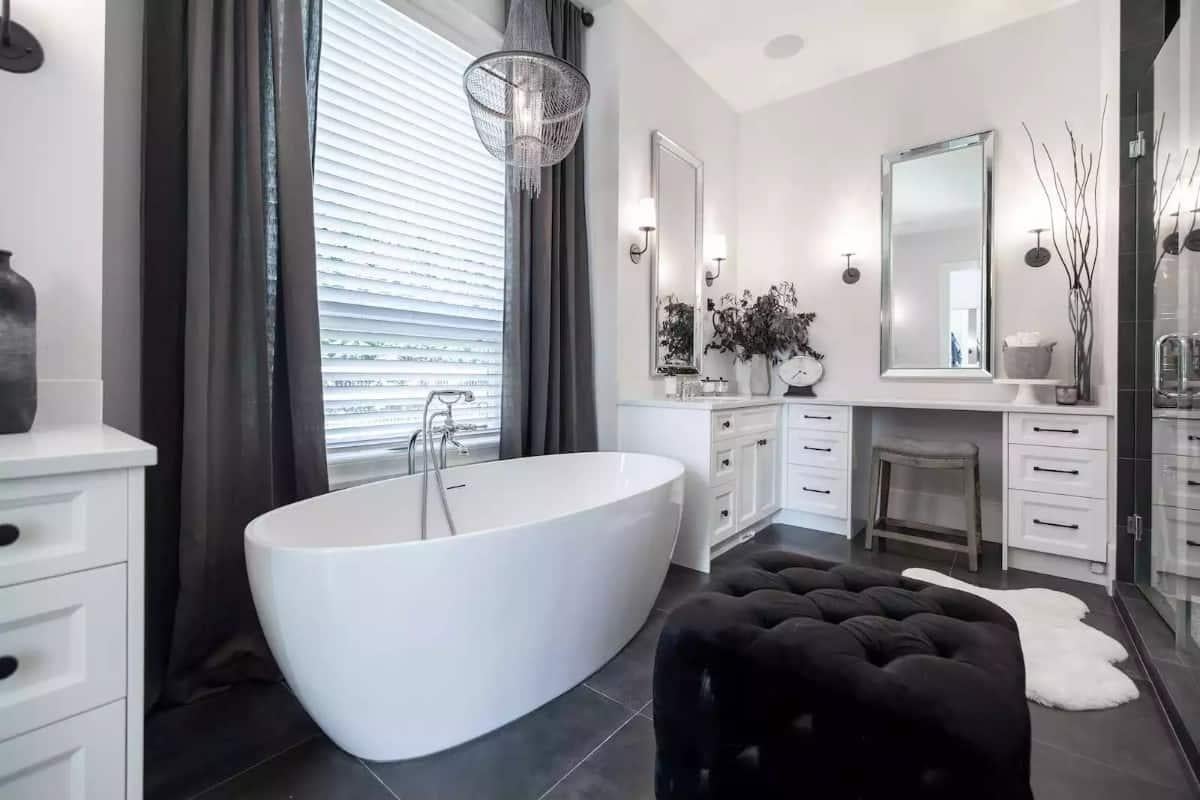
This bathroom exudes refinement with a chic freestanding tub that immediately draws the eye. I love how the dark, plush ottoman adds contrast against the bright tile floor, enhancing the room’s innovative aesthetic.
The graceful vanity area, complete with stylish mirrors and ambient lighting, creates a peaceful spot perfect for relaxation.
Take a Look at the Polished Vanity Setup in This Chic Bathroom
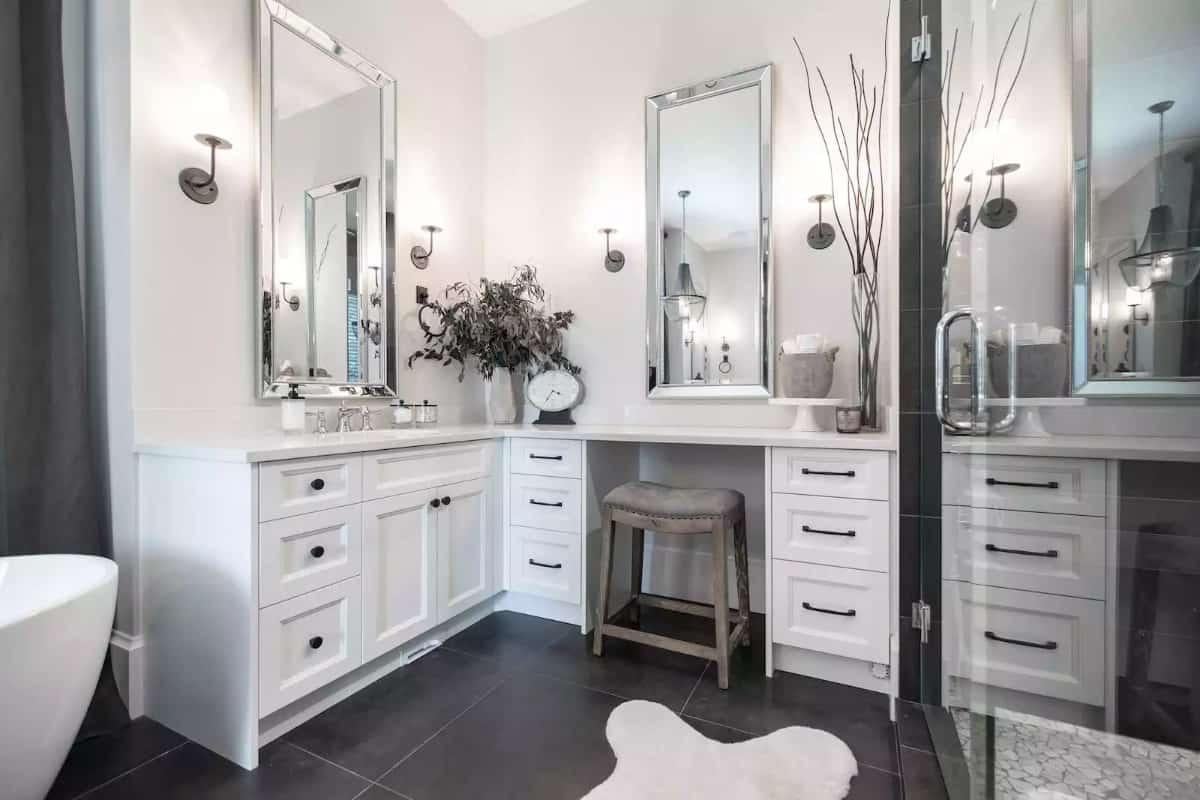
This bathroom exudes new-fashioned style with its smooth white cabinetry and polished finishes. I love the symmetry of the dual mirrors, while the sconce lighting adds a warm, inviting glow.
The tiled floor and plush rug complete the sophisticated look, combining both style and function seamlessly.
Wow, Check Out the Stunning Built-In Shelving in This Home Office
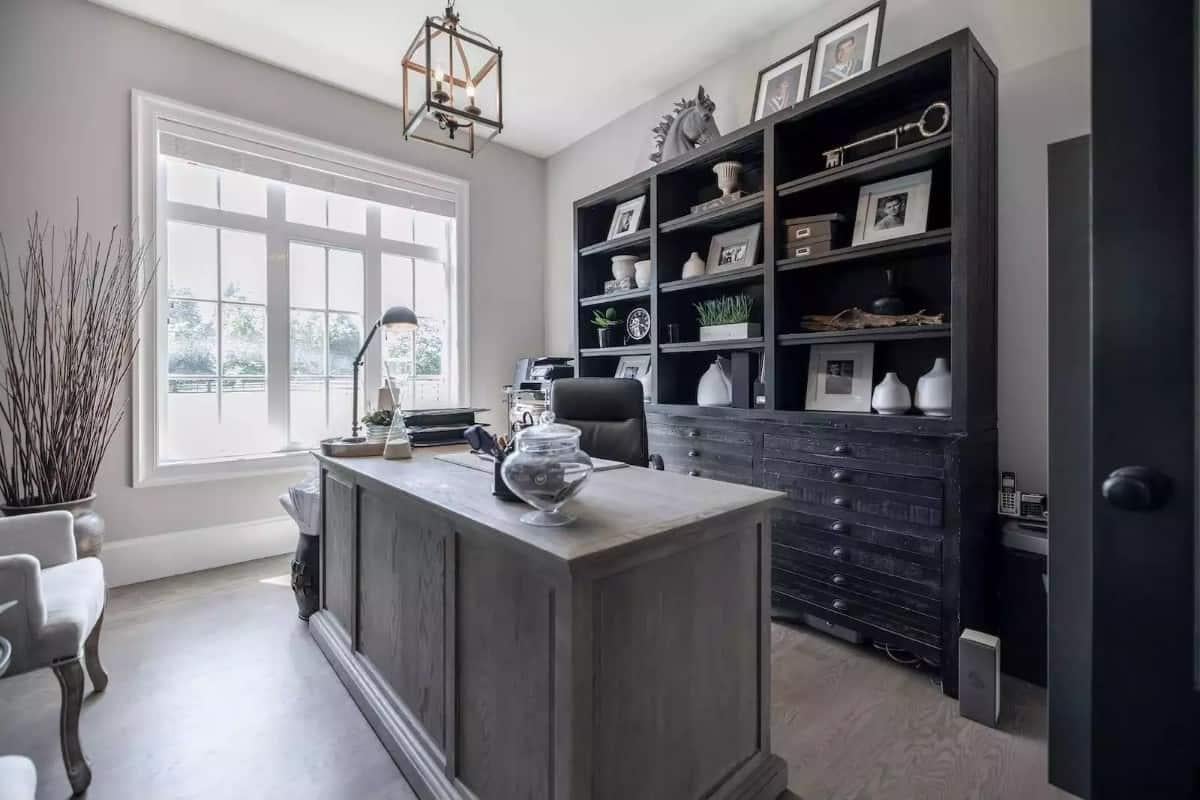
This home office combines sophistication and functionality with its impressive built-in shelving filled with tasteful decor and personal touches. I love the way the abundant natural light from the large window enhances the room’s warm tones and inviting atmosphere.
The classic wooden desk and contemporary lantern-style pendant light add a sophisticated, polished feel to the space.
Look at the Soft Grey Accents and Fascinating Chandelier in This Bedroom
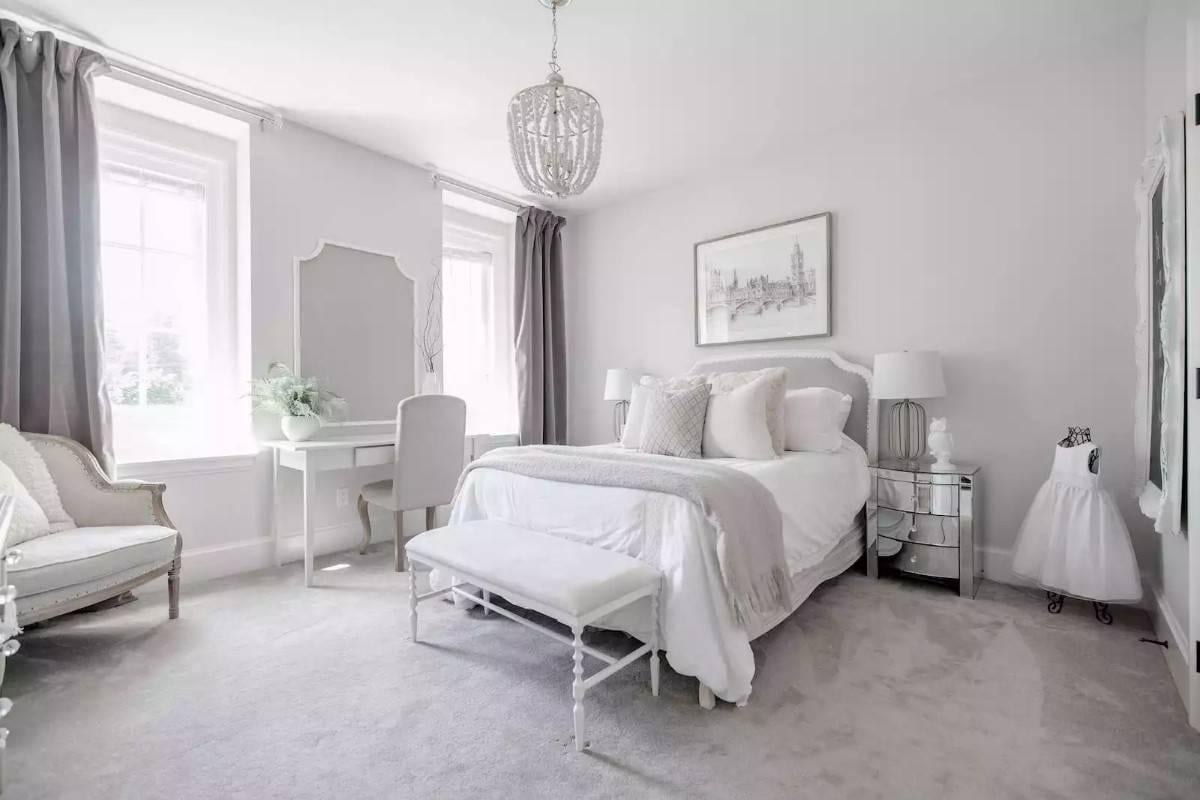
This bedroom exudes a relaxed style with its soft grey tones and pristine white bedding, creating a harmonious atmosphere. I love how the attractive chandelier adds a touch of sophistication, while the classic vanity corner invites relaxation and style.
The plush bench at the foot of the bed complements the space, offering both decor and function.
Look at the Practical Bench and Storage in This Well-Organized Laundry Room
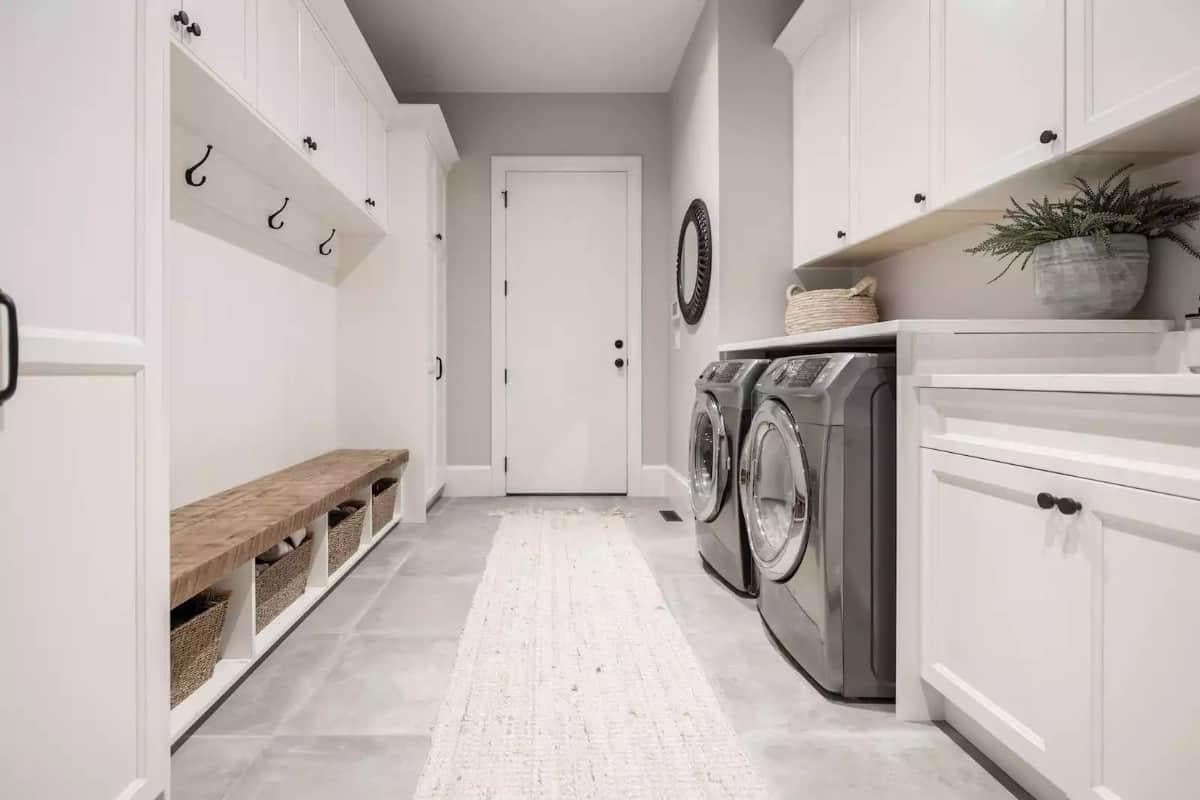
This laundry room combines practicality with style, featuring a refined bench with built-in cubbies for storage. I appreciate the efficient layout with front-loading appliances neatly tucked under a counter, creating a seamless workspace.
The light color palette and simple decor, like the round mirror and potted plant, enhance the room’s clean and inviting atmosphere.
Experience the Luxury of Leather Seating in This Home Theater Retreat
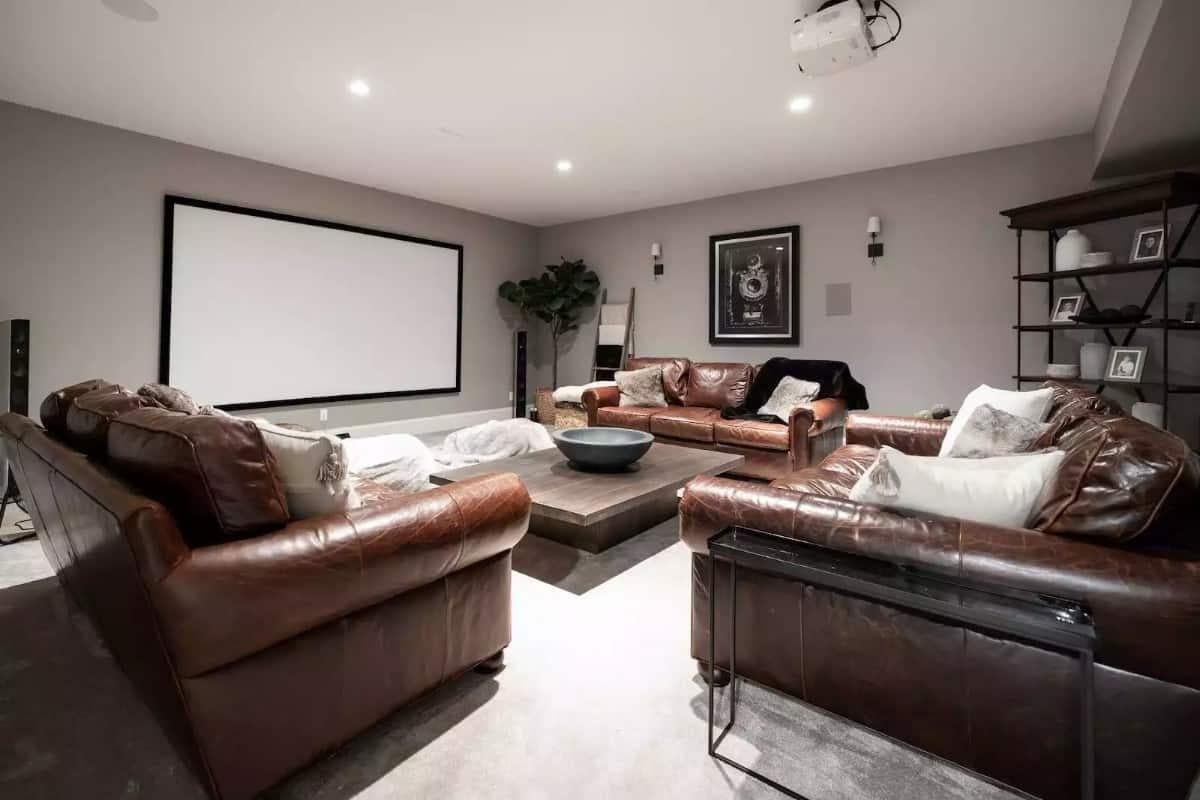
This home theater exudes comfort with its plush leather sofas organized in an inviting arrangement, making it perfect for movie nights. I love the large screen that serves as the room’s focal point, paired with an efficient ceiling projector for a cinematic experience.
The subtle decor and innovative shelving add to the sophisticated yet inviting atmosphere, making this space both functional and stylish.
Enjoy Game and Relaxation Zones in This Versatile Basement
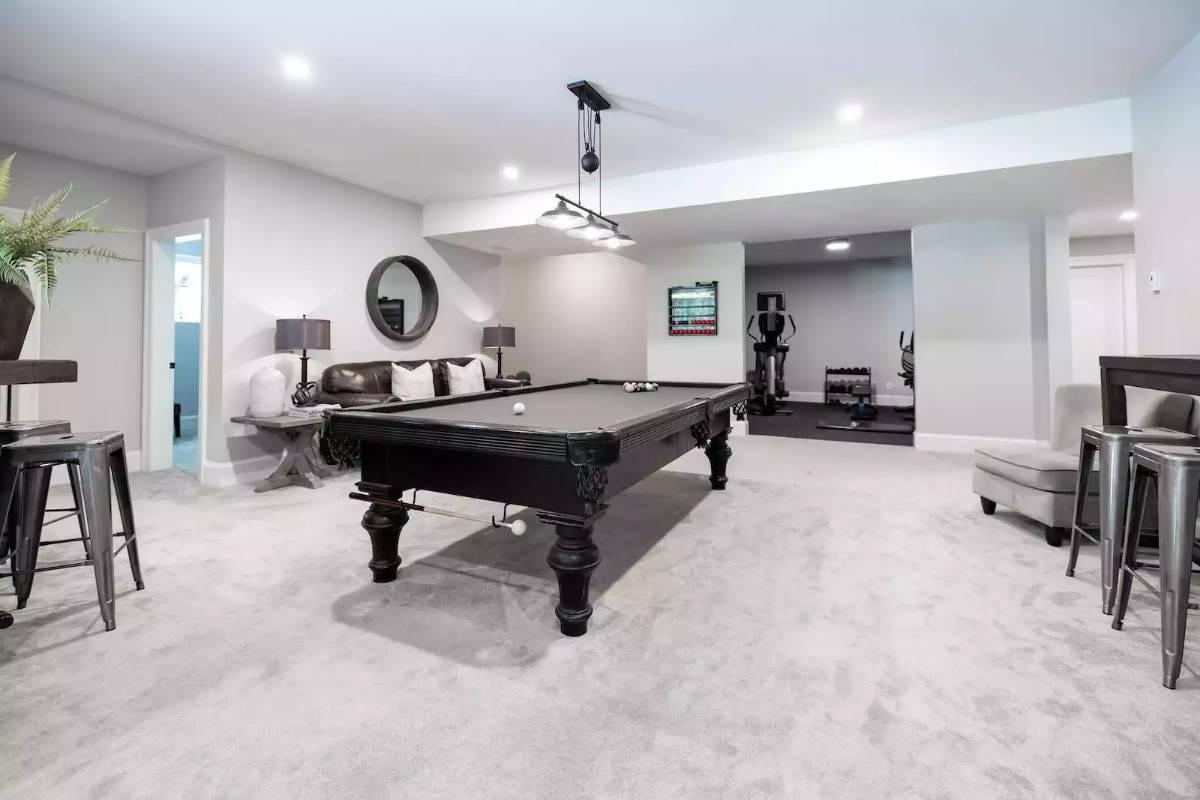
This basement space beautifully combines recreation and leisure, featuring a classic black pool table as its centerpiece. I love how the welcoming seating area with a leather sofa offers a perfect spot to unwind, complemented by a stylish round mirror and exquisite lamps.
The adjoining fitness space adds functionality, making this area ideal for both entertainment and exercise.
Source: The House Designers – Plan 9132



