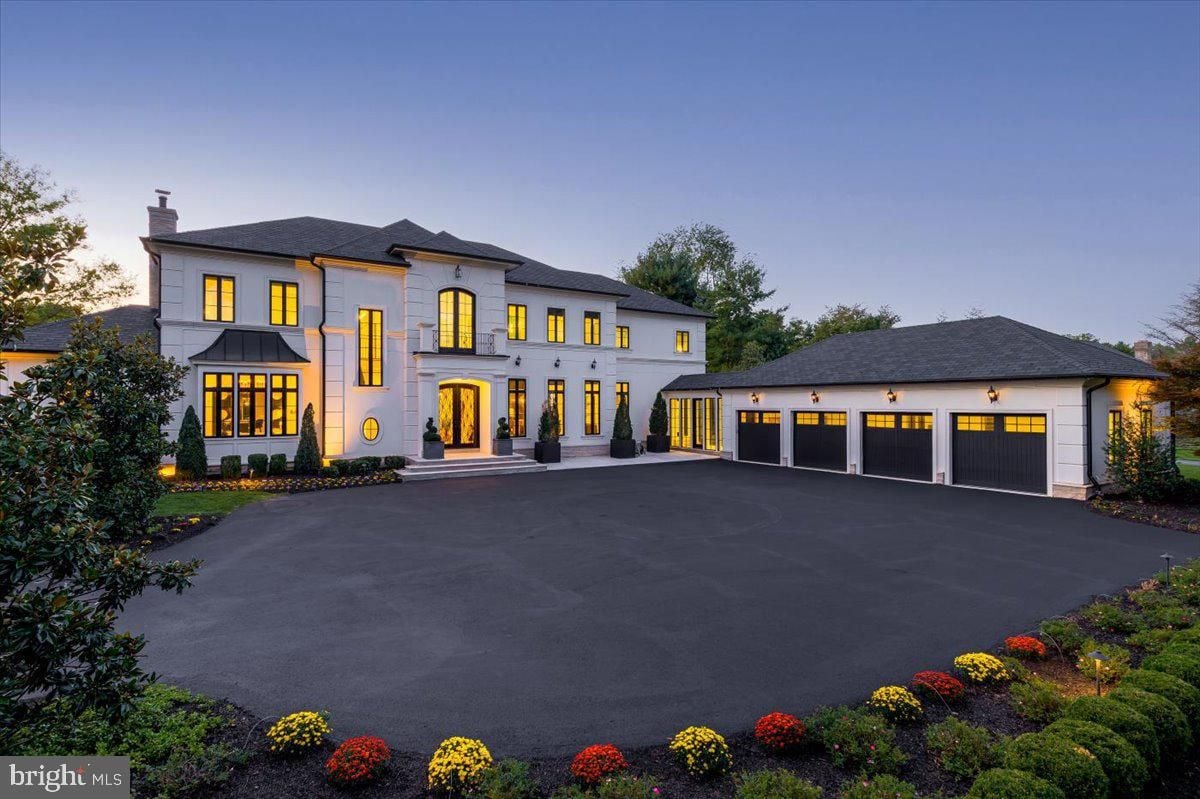
Location: 4101 E 17th Avenue Parkway Denver, CO 80220
Price: $4,800,000
Square footage: 7,485 sq.ft
Property size: 0.27 acres
Bedrooms: 6
Bathrooms: 9
Realtor / Broker: LTyler L’Archevesque of Engel & Völkers – Denver
Contact information
Company Email: denver@evrealestate.com
Phone: (970) 401-1461
Office Location: 1127 Auraria Parkway, Suite #12 Denver, CO, 80205






















Experience the height of luxury living in this stunning Colonial Revival home in Denver’s desirable Park Hill neighborhood. Nestled on a picturesque 11,000+ sqft corner lot, this three-story property boasts well-manicured landscaping and a tranquil water feature. As you approach, you’ll be greeted by beautiful white columns that evoke the home’s architectural style.
Upon entry, you’ll be welcomed by a neutral interior that beautifully blends historic and modern features. With nearly 8,000 sqft of finished living space, this bespoke home offers six luxurious en suite bedrooms and nine bathrooms. Each of the four finished floors features its own wet bar, providing the perfect setting for entertaining.
Located in the coveted South Park Hill neighborhood, this home offers a serene and welcoming atmosphere while still being conveniently close to downtown Denver, City Park, and all the city has to offer. Don’t miss the opportunity to make this stunning property your own.
General Features
Association Y/N: No
Carport Y/N: No
County Or Parish: Denver
Exclusions: Seller’s Personal Property
Senior Community Y/N: false
Special Listing Conditions: None
Tax Annual Amount: 10191.0
Tax Year: 2021
Year Built: 1907
Zoning: U-SU-E
Structure Type: House
Building Features
Construction Materials: Brick, Other, Stucco
Below Grade Finished Area: 1733.0
Building Area Total: 7485.0
Full Bathrooms: 3
Half Bathrooms: 3
One-Qtr Bathrooms: 0
Three-Qtr Bathrooms: 3
Above Grade Finished Area: 5347.0
Appliances: Convection Oven, Cooktop, Double Oven, Dryer, Dishwasher, Disposal, Gas Water Heater
Attached Garage Y/N: No
Basement: Exterior Entry, Finished, Walk-Out Access
Cooling: Central Air
Exterior Features: Balcony, Garden, Private Yard, Water Feature
Fireplace Features: Basement, Dining Room, Family Room, Living Room
Fireplaces Total: 4
Flooring: Carpet, Tile, Wood
Heating: Hot Water, Natural Gas
Interior Features: Wet Bar, Built in Features, Breakfast Area, Ceiling Fans, Entrance Foyer, Granite Counters, Jetted Tub, Kitchen Island, Pantry, Smoke Free, Smart Thermostat, Walk-In Closets
Levels: Three Or More
Living Area: 7080.0
Main Level Bathrooms: 2
Main Level Bedrooms: 0
Middle Or Junior School: Smiley
Middle Or Junior School District: Denver 1
Patio And Porch Features: Front Porch, Patio
Property Condition: Updated/Remodeled
Roof: Composition
Security Features: Security System, Smoke Detector(s)
Utilities: Cable Available
Property Features
Covered Spaces: 2.0
Garage Spaces: 2.0
Lot Features: Greenbelt, Sprinklers In Rear, Sprinklers In Front, Landscaped, Level, Near Public Transit
Lot Size Acres: 0.27
Lot Size Square Feet: 11928.0
Parking Total: 2.0
Road: Surface Type Paved
Sewer: Public Sewer
View: City, Mountain(s)
View Y/N: Yes
Schools
Elementary School: Park Hill
Elementary School District: Denver 1
High School: East
High School District: Denver 1






