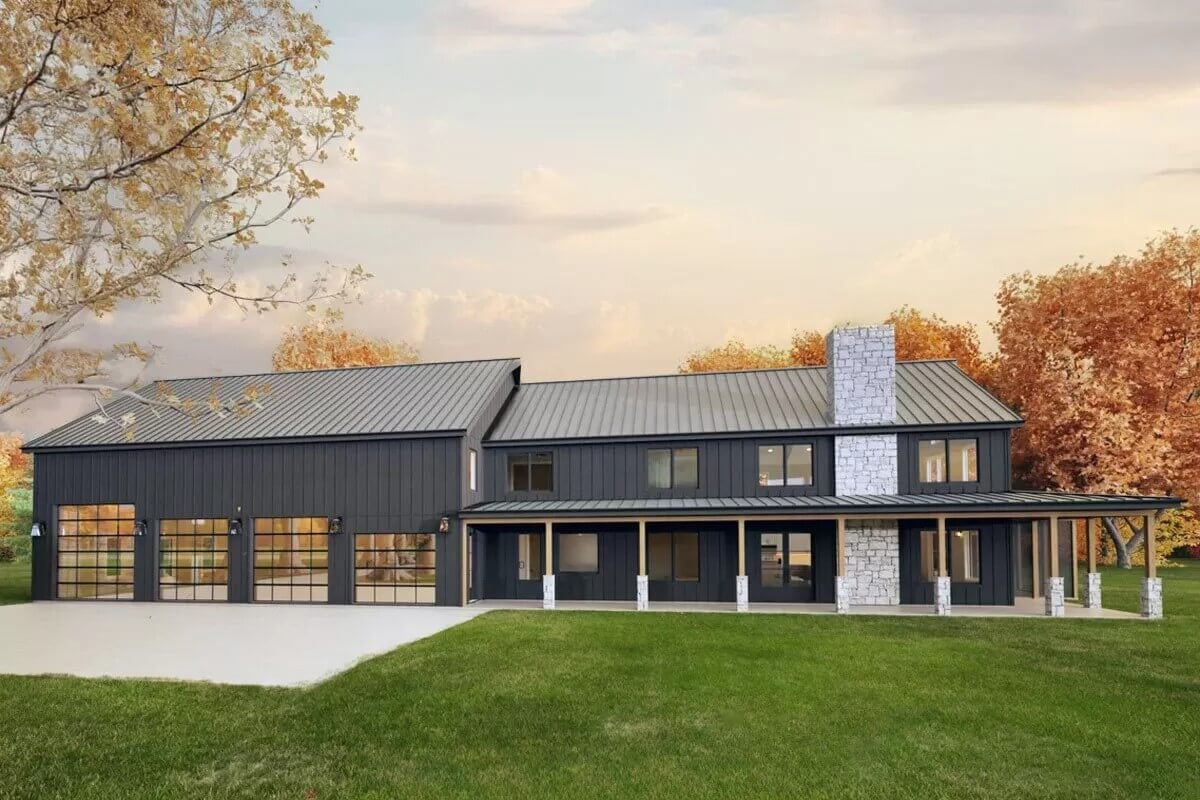
Specifications
- Sq. Ft.: 2,860
- Bedrooms: 4
- Bathrooms: 3.5
- Stories: 2
- Garage: 4
Main Level Floor Plan

Second Level Floor Plan
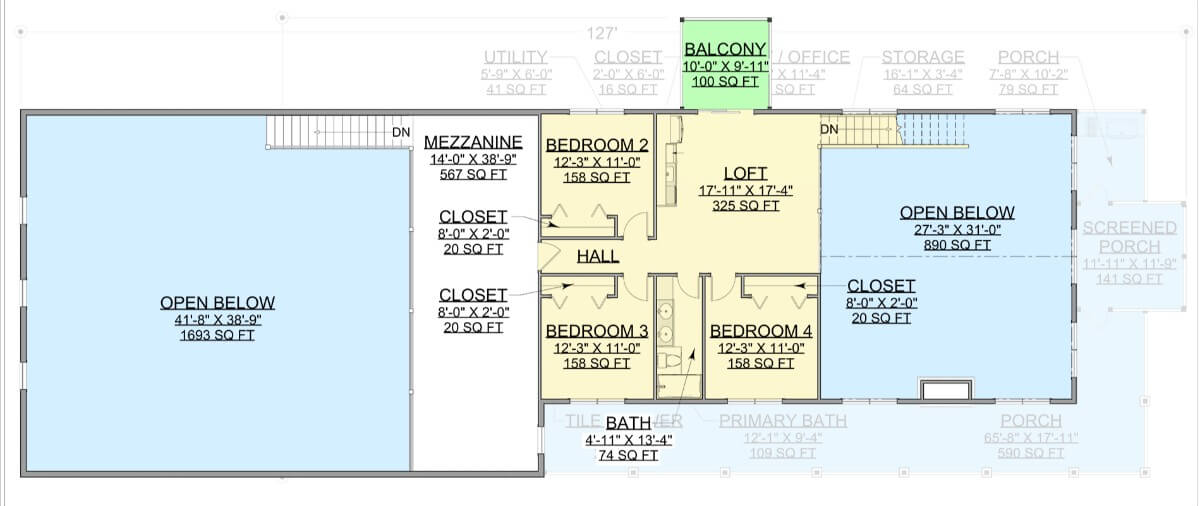
Front-Left View
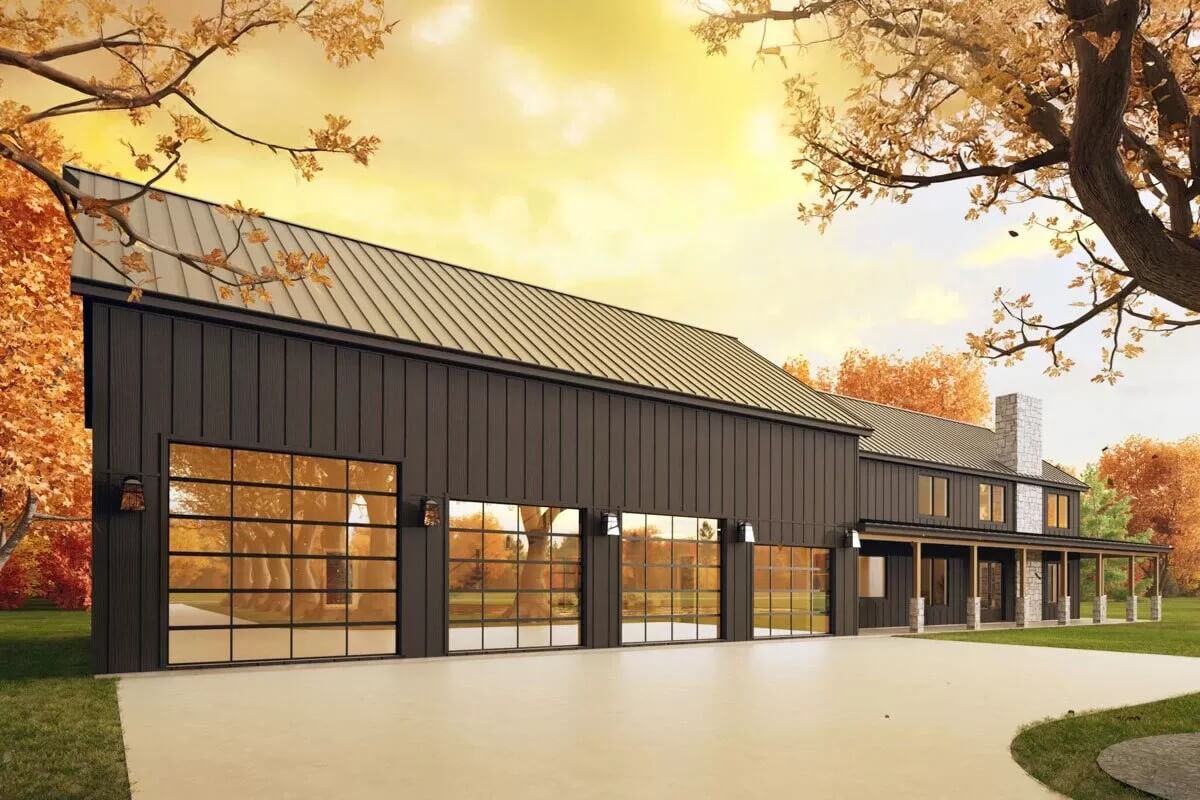
Rear-Right View
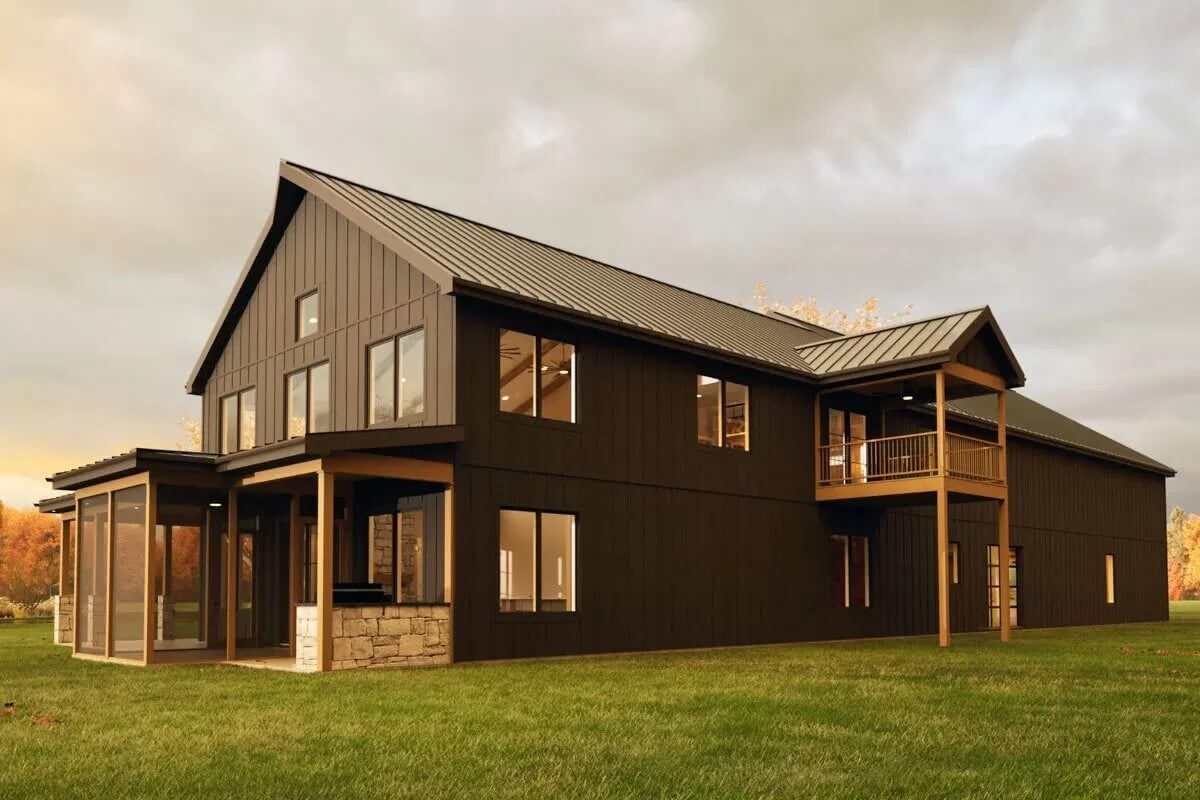
Right View
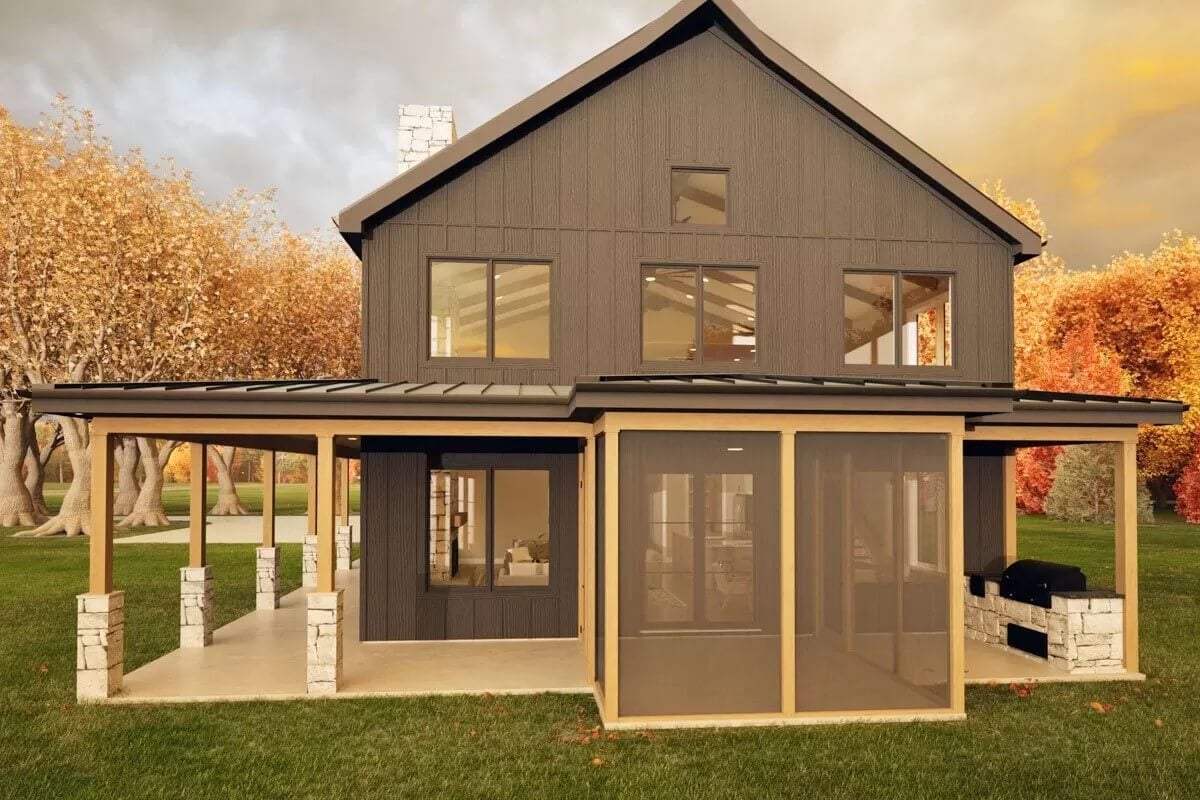
Rear View
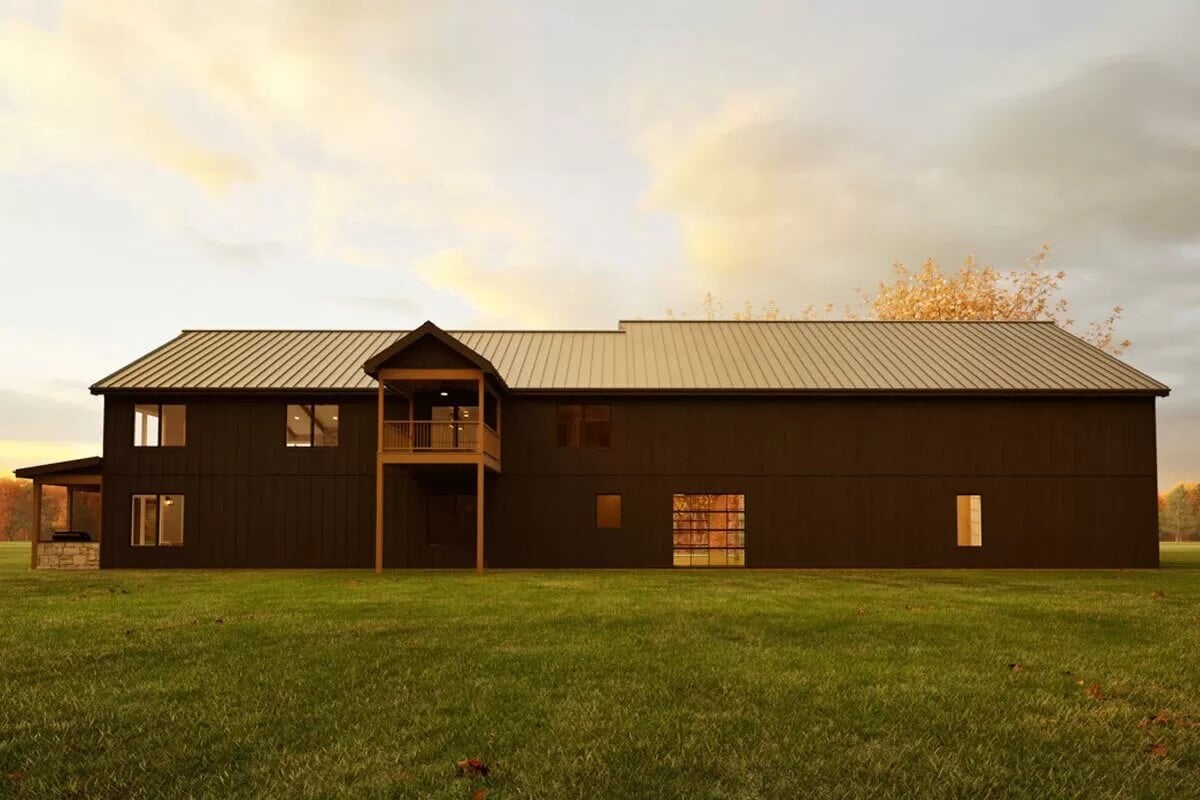
Great Room

Open-Concept Living
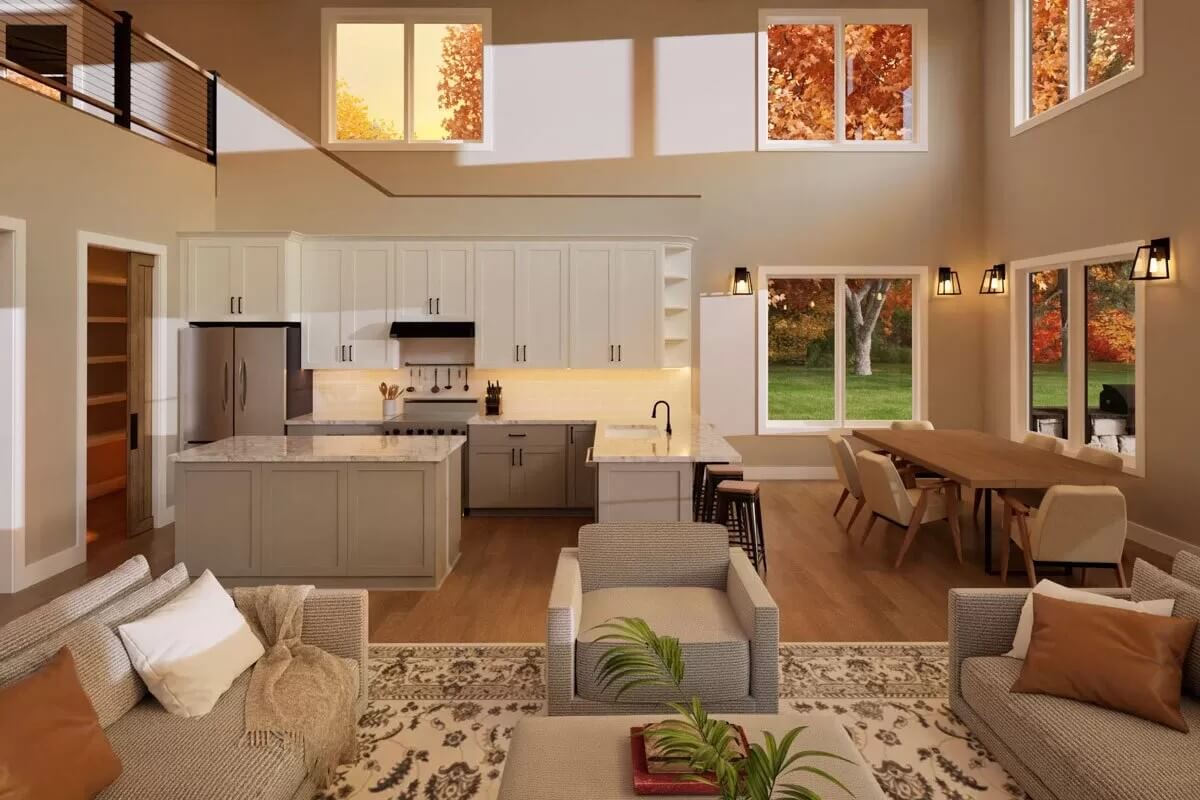
Dining Area
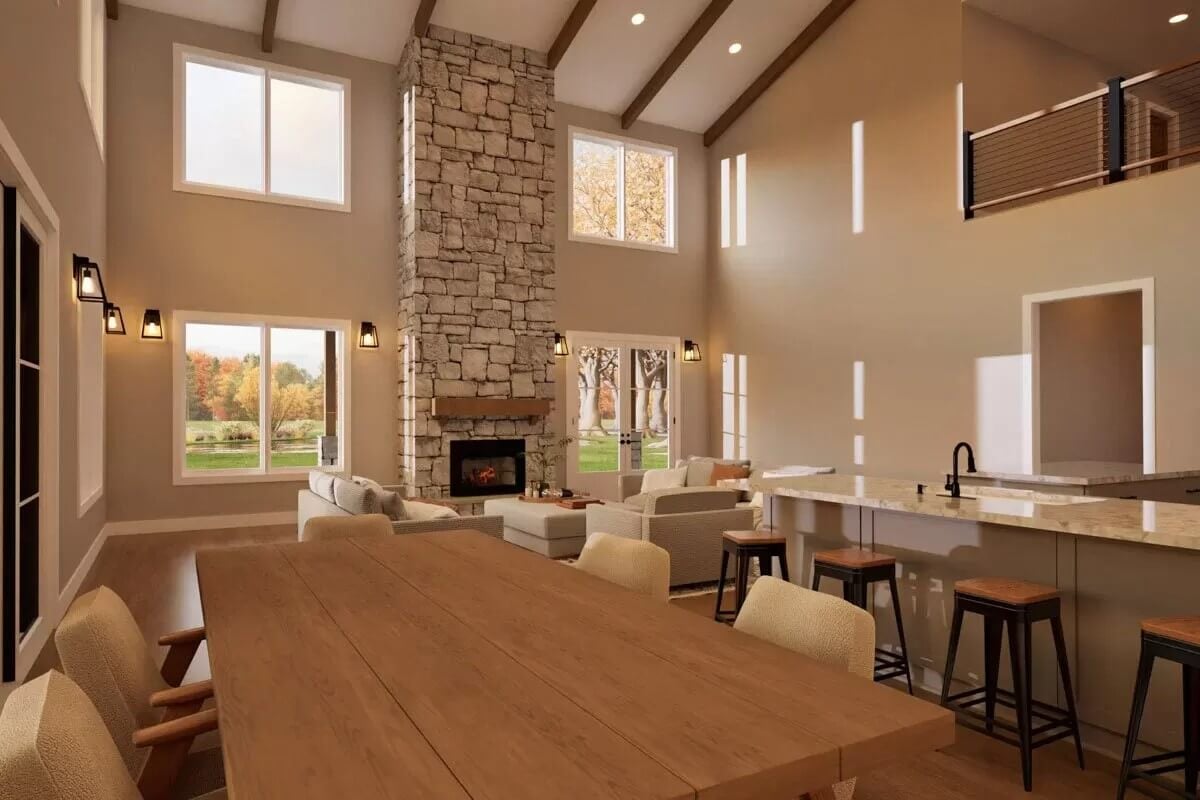
Loft
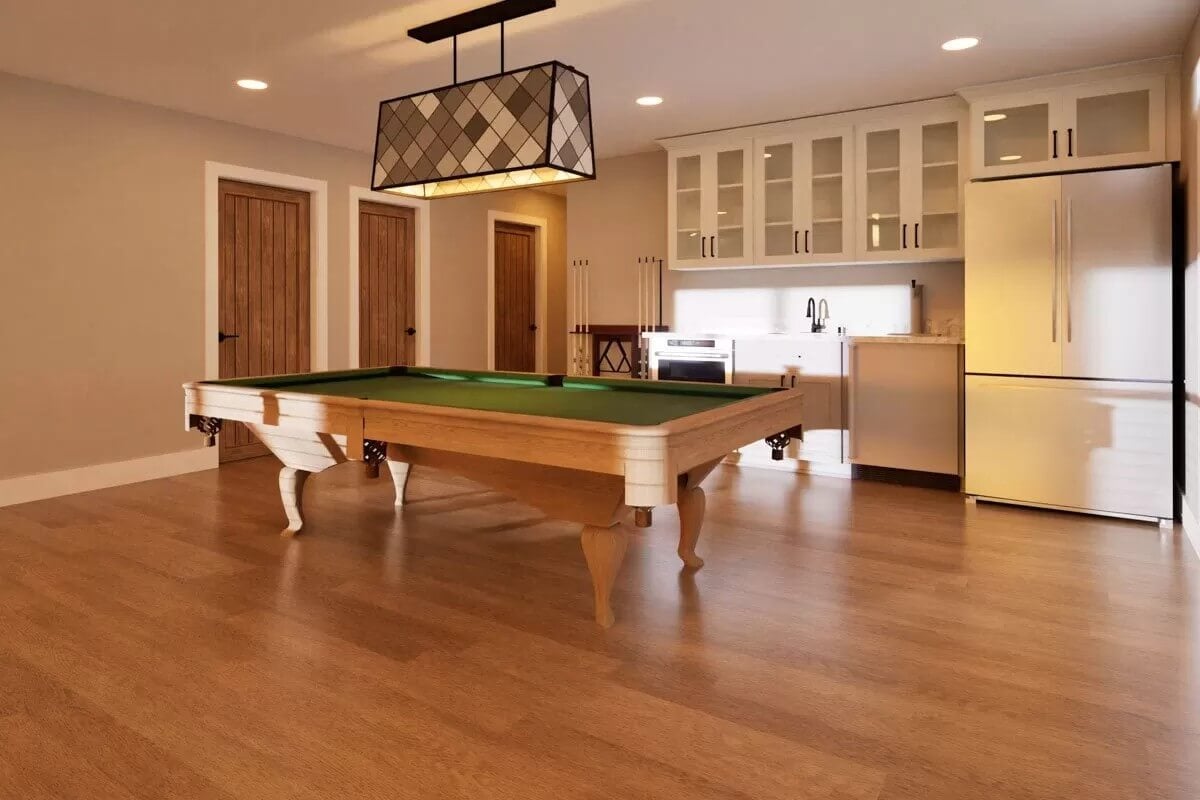
Primary Bedroom
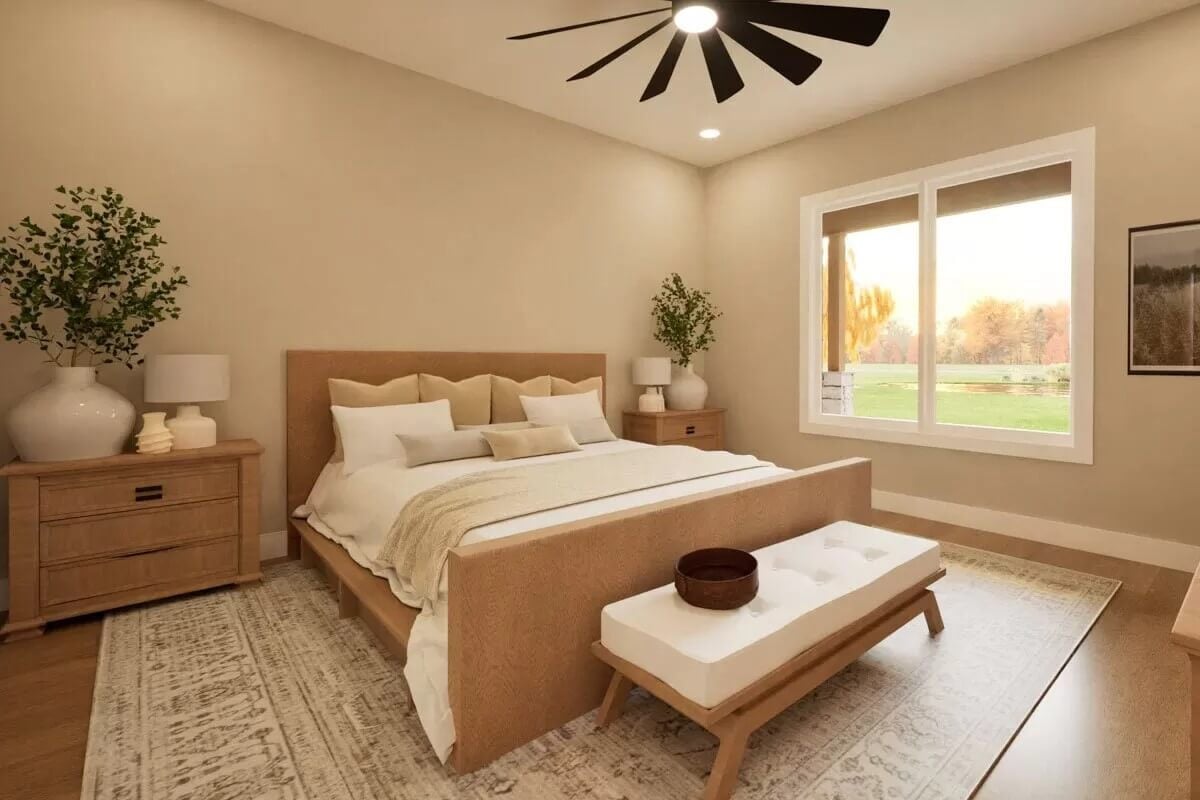
Primary Bathroom
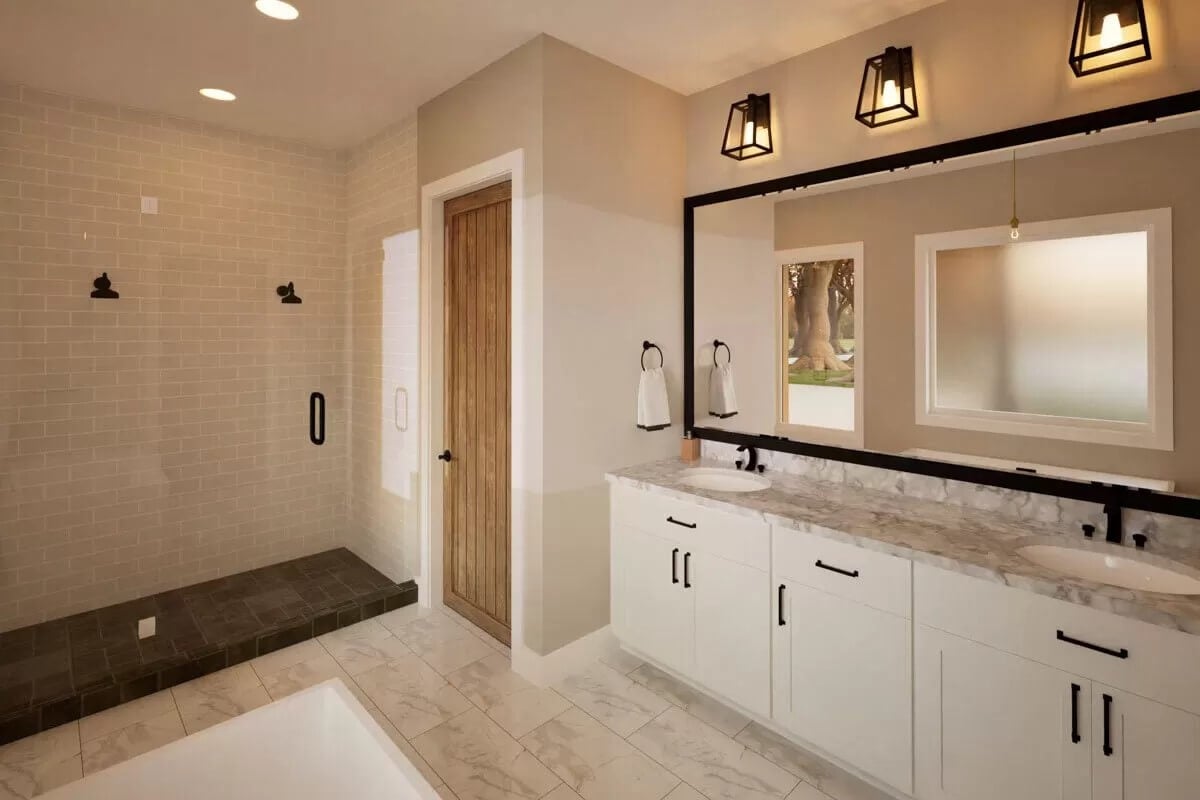
Primary Bathroom
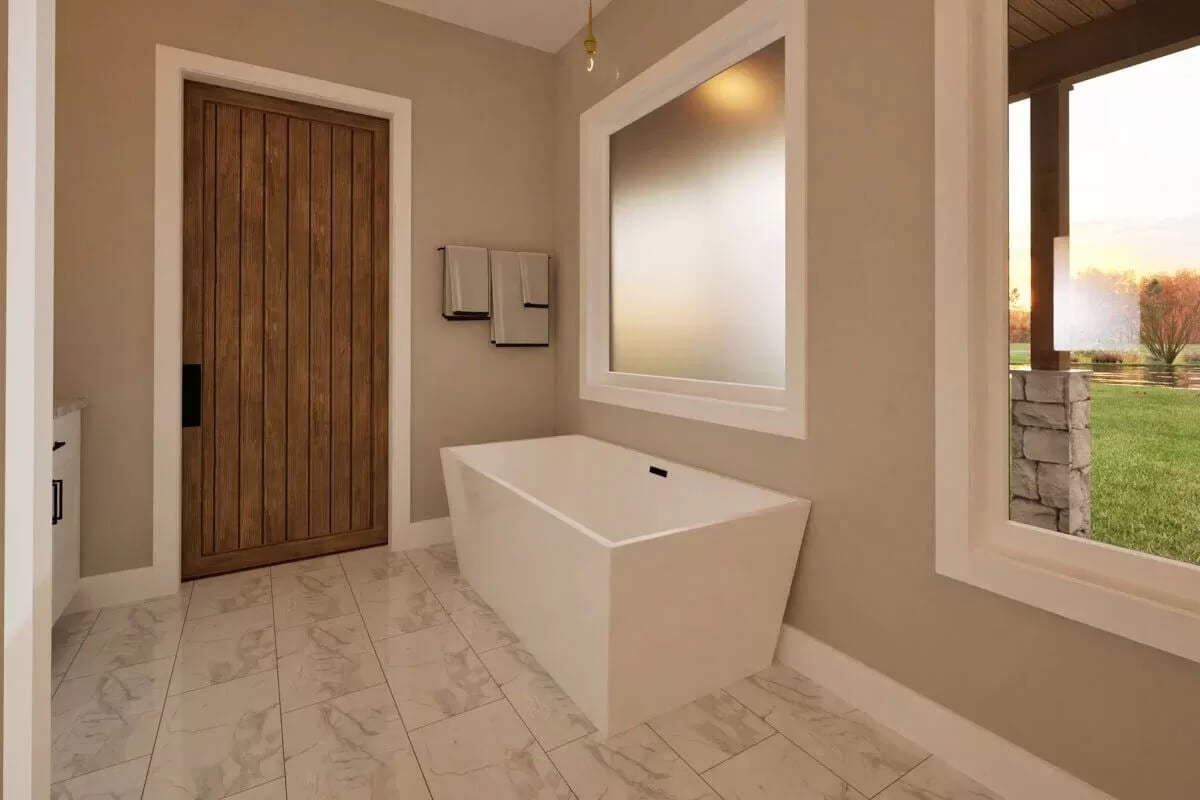
Mudroom/Laundry
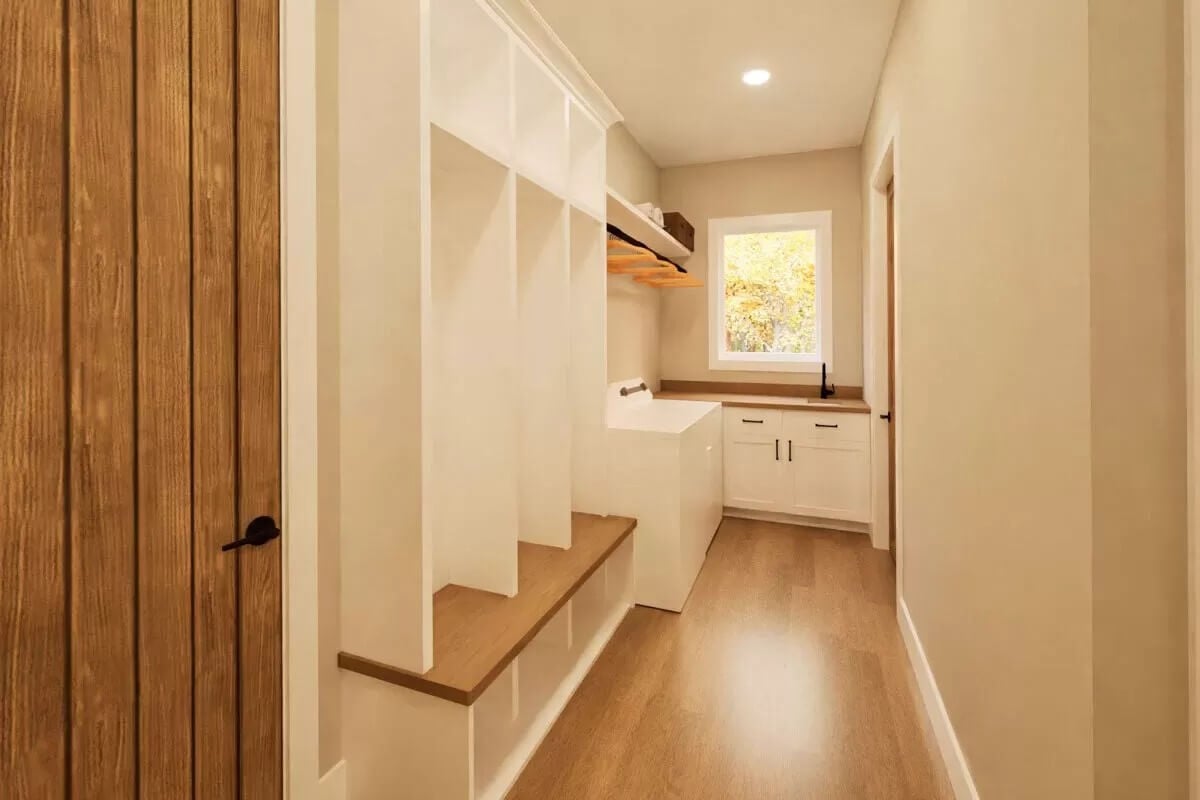
Garage
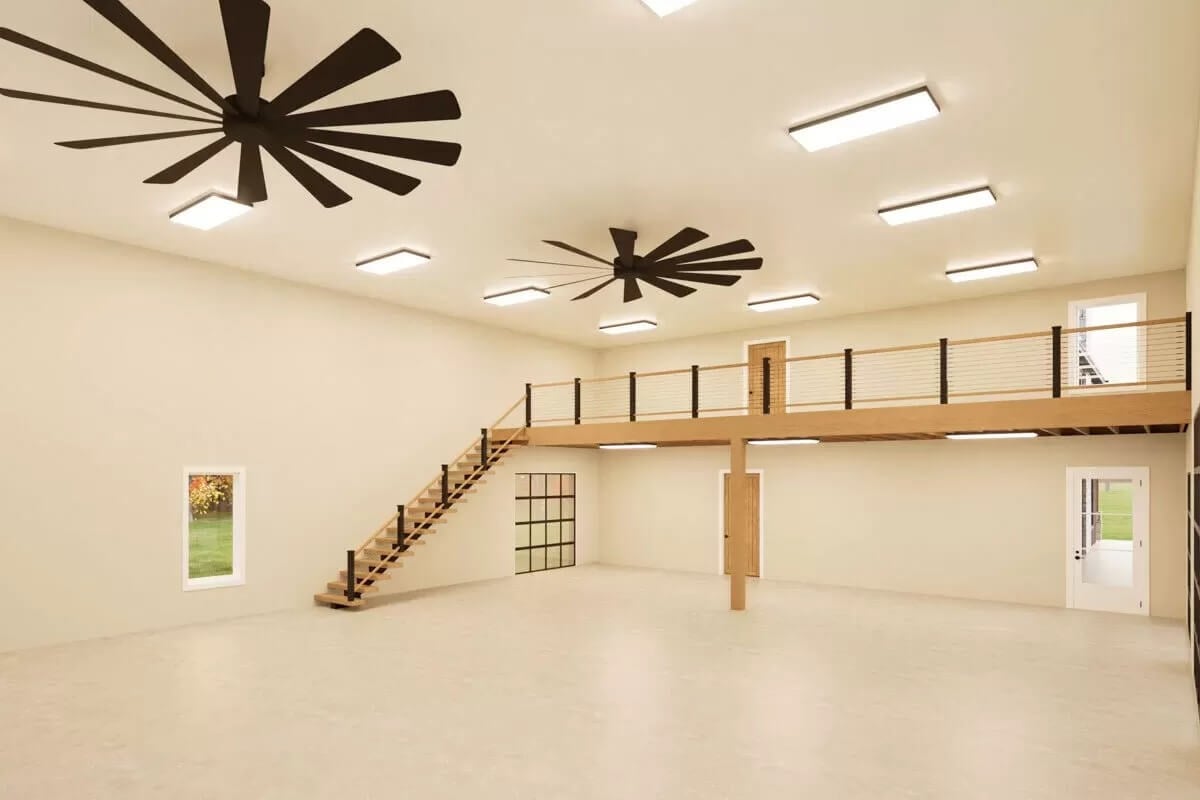
Mezzanine
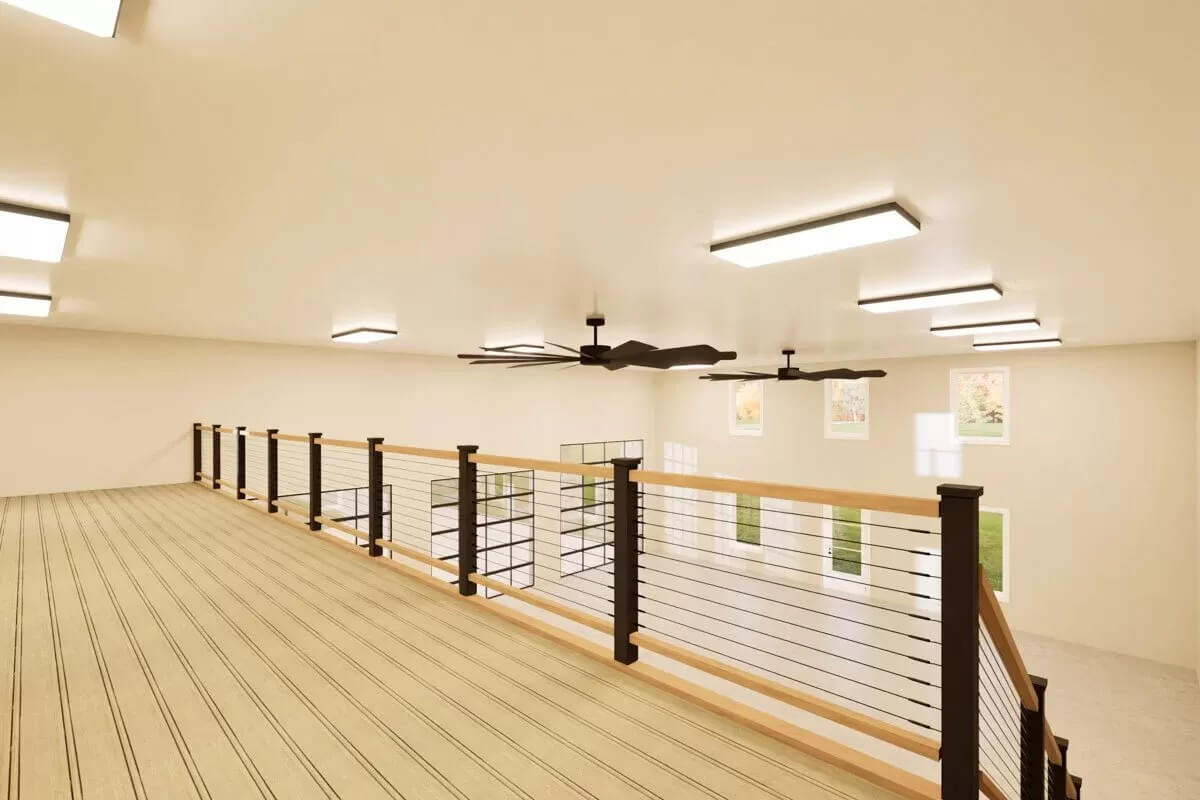
Front Elevation
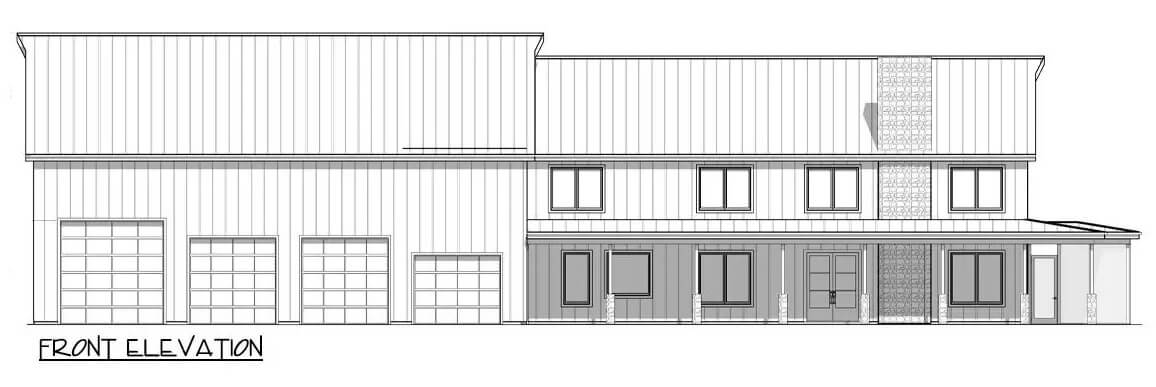
Right Elevation
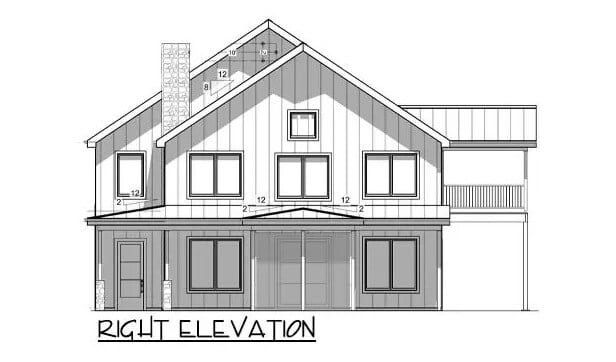
Left Elevation
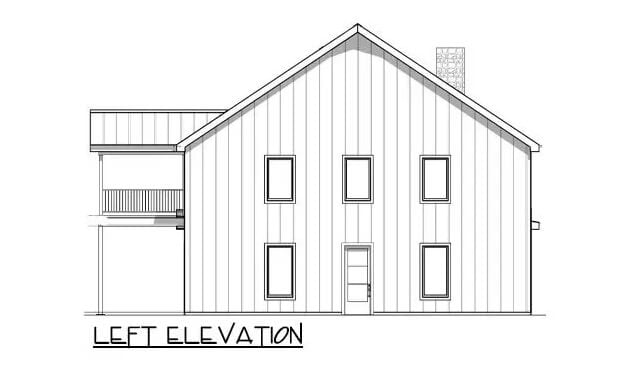
Rear Elevation

Details
This 4-bedroom barndominium showcases rustic elegance, with standing seam metal roofs, board and batten siding, and stone base pillars framing an expansive wraparound porch. An oversized 4-car garage with a mezzanine adds practical storage space and versatility.
Inside, the open layout connects the great room, kitchen, and dining area, creating a spacious flow ideal for both daily living and entertaining. A cozy fireplace creates an inviting ambiance and sliding glass doors lead to a screened porch, seamlessly blending indoor and outdoor spaces.
Two bedrooms lie on the left side of the home, along with a laundry room with convenient garage access. The primary bedroom offers a serene retreat with a well-appointed ensuite and a large walk-in closet.
Upstairs, a versatile loft with a mini bar opens to an outdoor balcony, perfect for relaxation. Three additional bedrooms provide ample space for family or guests, completing this inviting barndominium layout.
Pin It!
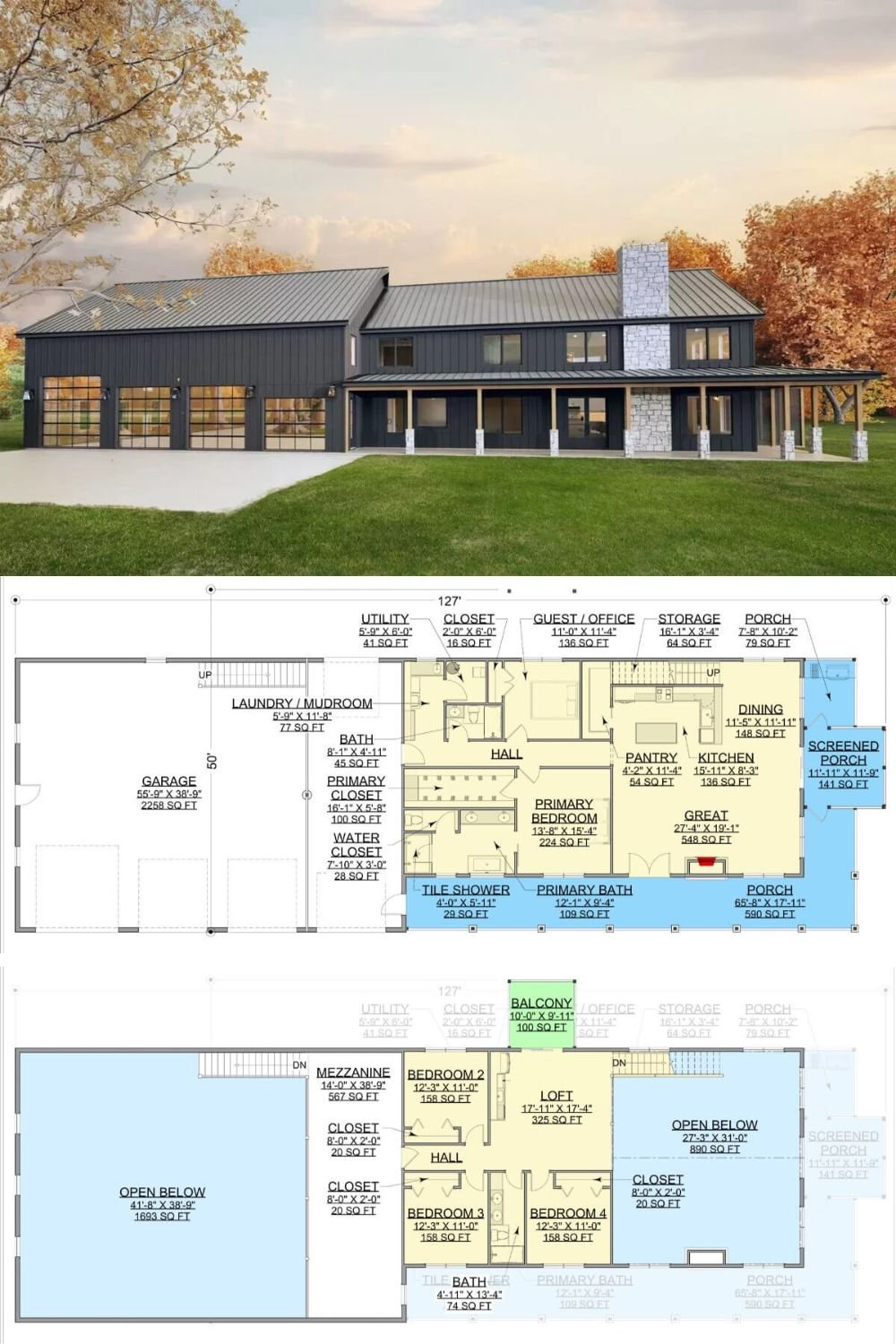
Architectural Designs Plan 300111FNK






