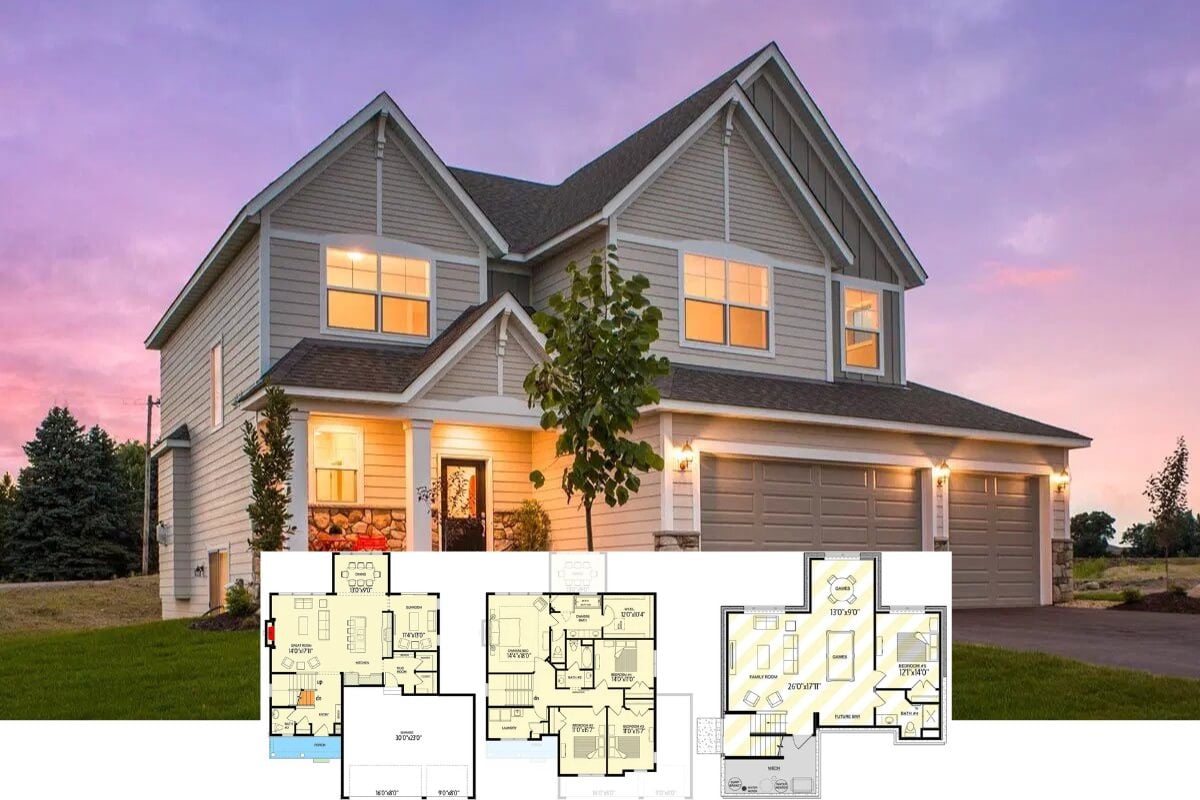
Specifications
- Sq. Ft.: 6,612
- Bedrooms: 5
- Bathrooms: 5.5
- Stories: 2
- Garage: 4
Listing agent: Sara Pilotto @ Chaps Realty
The Main Level Floor Plan

Second Level Floor Plan

Basement

Entry

Foyer

Living Room


Dining Room

Kitchen


Breakfast Nook

Sitting Room

Primary Bedroom

Primary Bathroom

Laundry Room

Bedroom

Bathroom

Bedroom


Bathroom

Balcony

Recreational Room

Wet Bar


Backyard

Car Garage

Pin Version

Listing agent: Sara Pilotto @ Chaps Realty
Redfin Plan 61254941






