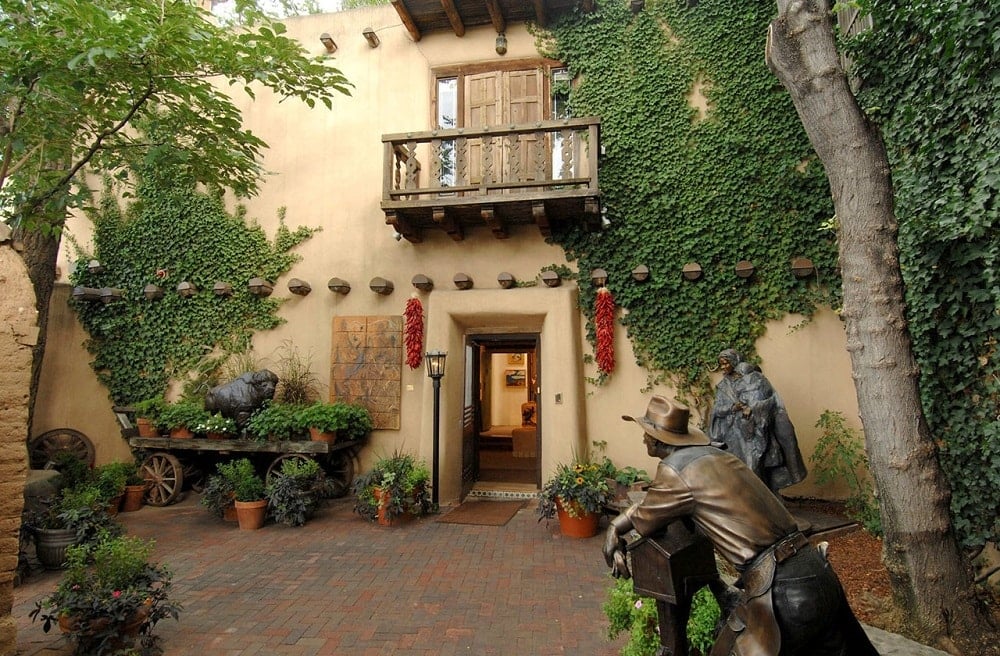
Conclusion Year: 2010
Built Area: 843 m²
Location: Londrina, PR, Brazil
Photography: Denilson Machado – Mca Studio
About Studio Guilherme Torres
Founded in 2001, Studio Guilherme Torres develops projects in the most diverse areas, from architecture to design. This company is personified in the figure of its founder, a perfectionist. On his left arm, a great tattoo says, through the words extracted from a Daft Punk’s song, “work it, harder, better, faster, make it over”. This unofficial motto describes your ethics and commitment to quality which is readily apparent in your work.
Minimal details and palettes of rich but reserved materials that characterize his work are consistently applied in single-family homes, interior projects, and retail projects Balancing the rigorous aesthetics of architecture, a certain playful lightness can be found in the interior design of your projects.
The crisp shapes and subtle surfaces provide a suitably quiet backdrop to the lively furniture inside, while carefully planned spaces benefit from astute attention to natural light. Suspended volumes and few but notable lines are its trademarks that seek, in his projects, to investigate the limits of materials.












Perfect for leisure time for a large family, this house in the interior of Paraná seems to float thanks to its volume and large spans without pillars, a project signed by the architect.
From the almost 3-meter difference in the level of the land, the idea of a residence with the main floor cantilevered to reserve more space for the leisure area on the lower level. “I anchored the house to the slope”, explains Guilherme Torres. “So I freed up the land at the bottom for the garden, swimming pool, and living rooms.” The irregular relief was overcome by a monumental prestressed concrete block that contains high-resistance steel cables, tensioned and trapped inside the slab itself. This feature allowed for a free span of 17.50 meters, in addition to the 4.5 meters cantilevered over the wall that delimits the leisure area.
Suspended and without pillars, the construction features straight, pure, and simple lines. In contrast to the white masonry, stone and wood coatings have the power to warm up the look without breaking with the contemporary air of the proposal. “As they are natural, they carry a certain rusticity and promote warmth”, ponders the author. The independent operation between the floors was another successful solution.
On a day-to-day basis, the family lives on the ground floor, where the kitchen, living and dining rooms, and bedrooms are located, accessed via the lateral ramp from the garage to the upper hall, from where distribution for everyone departs. the environments. However, on weekends, they like to receive visitors in the spacious and comfortable leisure area, with a swimming pool, garden, barbecue, and two generous living rooms.
This residence makes use of rainwater capture for reuse and the heating system is solar for both showers and faucets and for the pool.
The entire residence was designed considering the solar axis and the natural profile of the land. In order not to give up the view and at the same time maintain privacy, the entire block of bedrooms was closed off with wooden louvers and, thanks to this feature, the house can remain with open windows and take advantage of permanent cross ventilation.






