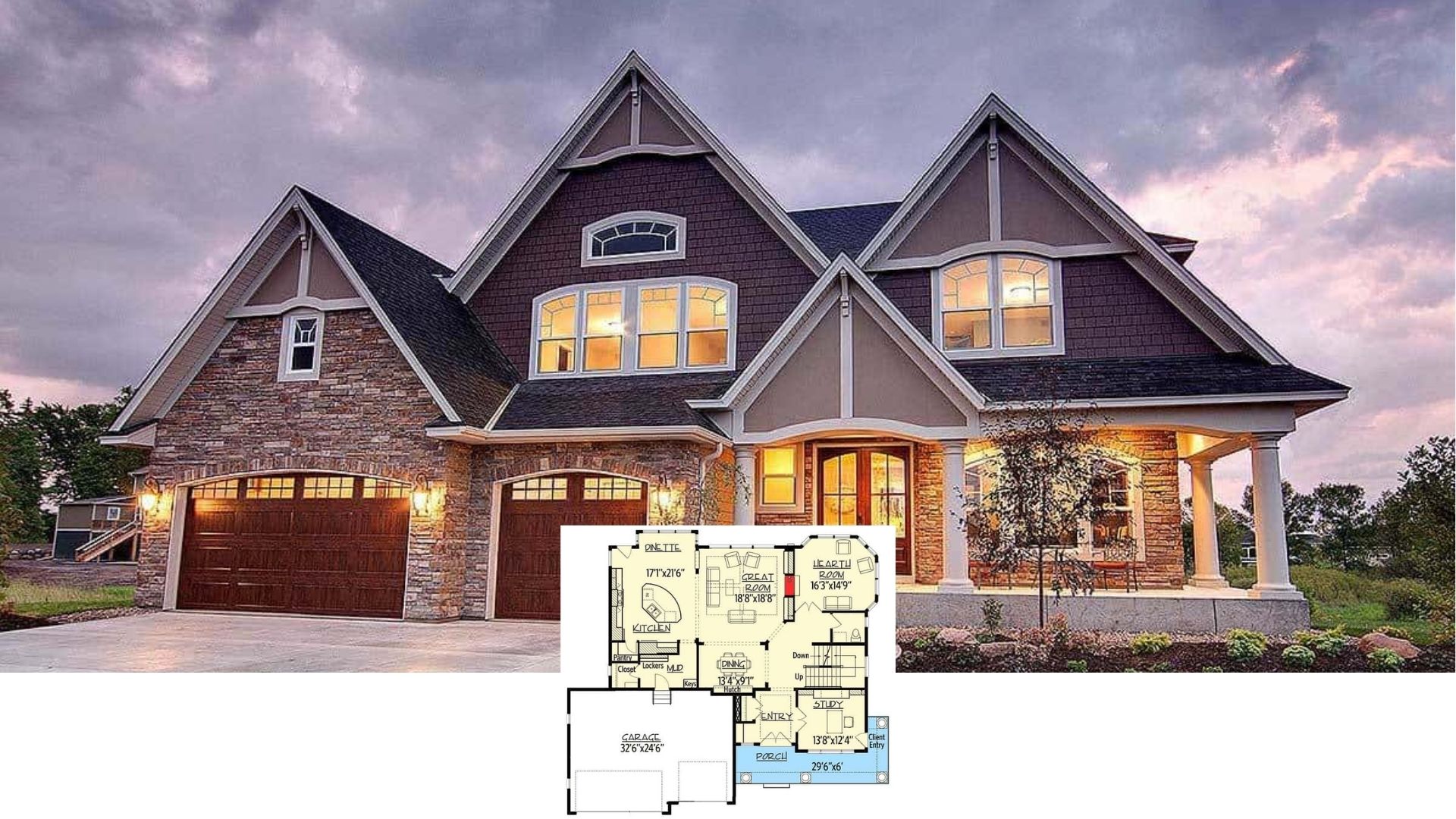
Step into a beautifully designed Craftsman home exuding character, boasting an expansive 2,372-square-foot floor plan. With its earthy tones, four spacious bedrooms, and three bathrooms, this home offers both charm and practicality.
I find the inviting layout, featuring an open great room and a cozy master suite, perfect for family gatherings and intimate evenings alike.
Craftsman Charm with Distinctive Gable Detailing and Earthy Tones

This classic Craftsman home is defined by its intricate gable work, sturdy stone accents, and a harmonious blend of traditional and contemporary elements. As you explore further, each thoughtfully crafted space reveals a blend of style and utility, making this home a sanctuary and a place of inspiration.
Explore the Thoughtful Layout with a Master Suite and Rear Porch

This well-designed main floor plan highlights a spacious great room and an intimate master suite with a sitting area. I love the seamless flow from the kitchen to the dinette and rear porch, perfect for indoor-outdoor living.
The layout includes a flex room, ideal for various needs, and convenient access to a two-car garage, adding functional charm to this Craftsman home.
Flexible Bonus Space for Future Growth

This floor plan includes a future bonus room and bedroom, providing ample opportunity for customization. I like how the sloped ceilings add character, and the layout incorporates seating areas for added functionality. A full bath completes the space, promising convenience and adaptability for changing needs.
Source: The House Designers – Plan 9719
Captivating Craftsman with Unique Dormer Windows

This Craftsman home features distinctive dormer windows that add character and natural light to the upper level. The shingle siding and a rich brown metal roof create a cozy, earthy appearance. I admire how the thoughtful landscaping highlights the architecture, drawing attention to the welcoming front entrance.
A Relaxing Poolside View with Detailed Gable Work

This Craftsman home shines with its intricate gable work set against rich, warm shingles. I love how the large windows reflect the surrounding landscape, creating a seamless link between indoors and out. The inviting pool and lush landscaping provide a peaceful oasis, perfect for enjoying sunny days.
Spot the Sliding Barn Doors Creating a Rustic Kitchen Blend

This kitchen deftly combines rustic charm with modern functionality, showcased by the barn doors leading to the pantry. I appreciate how the island becomes a focal point under copper pendant lights, while plush bar stools invite casual dining.
The open shelves and adjacent dining area maintain a cohesive flow, enhanced by warm wooden flooring that adds depth and continuity to the space.
Check Out Those Barn Doors Adding Character to This Classic Kitchen

This kitchen blends classic tones with modern touches, highlighted by the striking sliding barn doors that lead to the pantry.
The white cabinetry contrasts beautifully with the wood elements, while copper pendant lights above the island add a touch of elegance. I appreciate how the cozy seating area invites family gatherings, making the space both functional and inviting.
Bright Kitchen with Striking Copper Pendant Lights and Ample Marble Countertop

This kitchen gleams with its expansive marble island, creating a perfect space for meal prep or casual gatherings. The copper pendant lights add a touch of warmth and elegance, contrasting beautifully with the crisp white cabinetry.
I love how the open shelving provides both practicality and a spot for personalization, seamlessly connecting to the dining area with views of the lush garden beyond.
Spot the Symmetrical Built-ins Framing This Inviting Fireplace

This living space is anchored by a stone fireplace flanked by built-in bookcases, seamlessly blending function and style. Large windows bring in light, accentuating the room’s warm earth tones and offering views of the lush greenery outside.
I love how the marble-topped island subtly directs the flow of the space, making it perfect for casual family time and entertaining guests.
Notice the Stone Fireplace Framing in This Sitting Room

This sophisticated living room features a striking stone fireplace, perfectly complemented by sleek built-in wooden bookcases.
I love how the floor-to-ceiling windows flood the space with natural light, offering a serene view of the lush outdoors. The modern chandelier adds a touch of elegance, enhancing the room’s clean lines and refined atmosphere.
Source: The House Designers – Plan 9719






