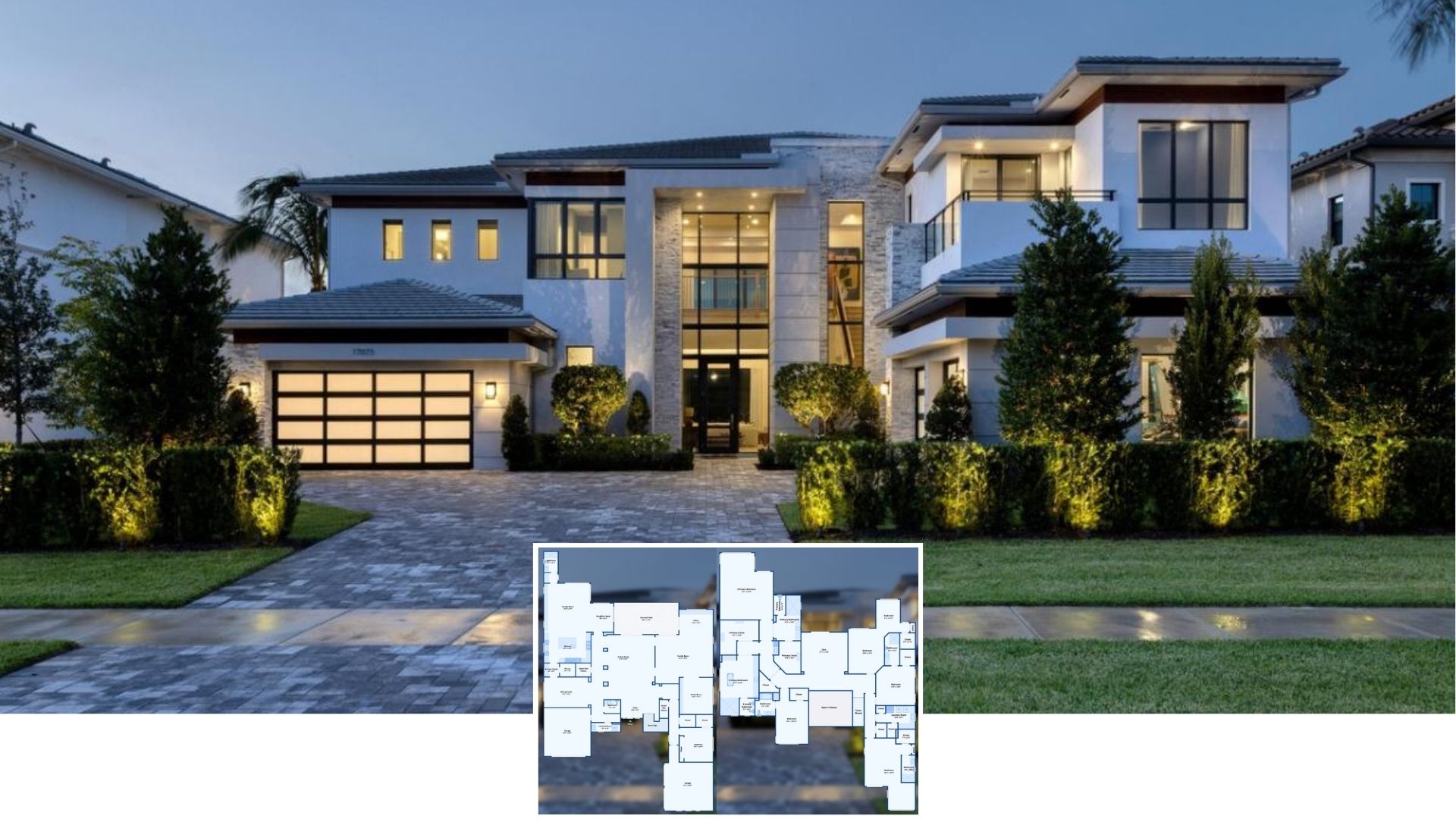
Specifications
- Sq. Ft.: 2,681
- Bedrooms: 3
- Bathrooms: 2.5
- Stories: 1
- Garage: 4
Main Level Floor Plan

Front View

Rear View

Foyer

Open-Concept Living

Great Room

Kitchen and Dining Area

Kitchen

Butler’s Pantry

Primary Bedroom

Primary Bedroom

Primary Bathroom

Primary Vanity

Left View

Rear View

Details
Dark board and batten siding, sleek gables, and expansive windows that bathe the interior with natural light embellish this contemporary barndominium. It features a covered entry porch and a 4-car garage with a drive-thru bay.
As you step inside, a spacious and bright foyer greets you. Sliding glass doors take you onto a covered patio warmed by a double-sided fireplace that’s shared by the primary suite.
An open floor plan on the right combines the great room, dining area, and kitchen. There’s a fireplace for a warm atmosphere and a cathedral ceiling with exposed beams enhances the light and airy feel. The kitchen is a delight with ample counter space and a butler’s pantry that opens the rear patio.
All three bedrooms are clustered across the home. Two bedrooms share a Jack and Jill bath while the primary suite enjoys private patio access and a lavish bath with a large walk-in closet.
Pin It!

Architectural Designs Plan 623443DJ






