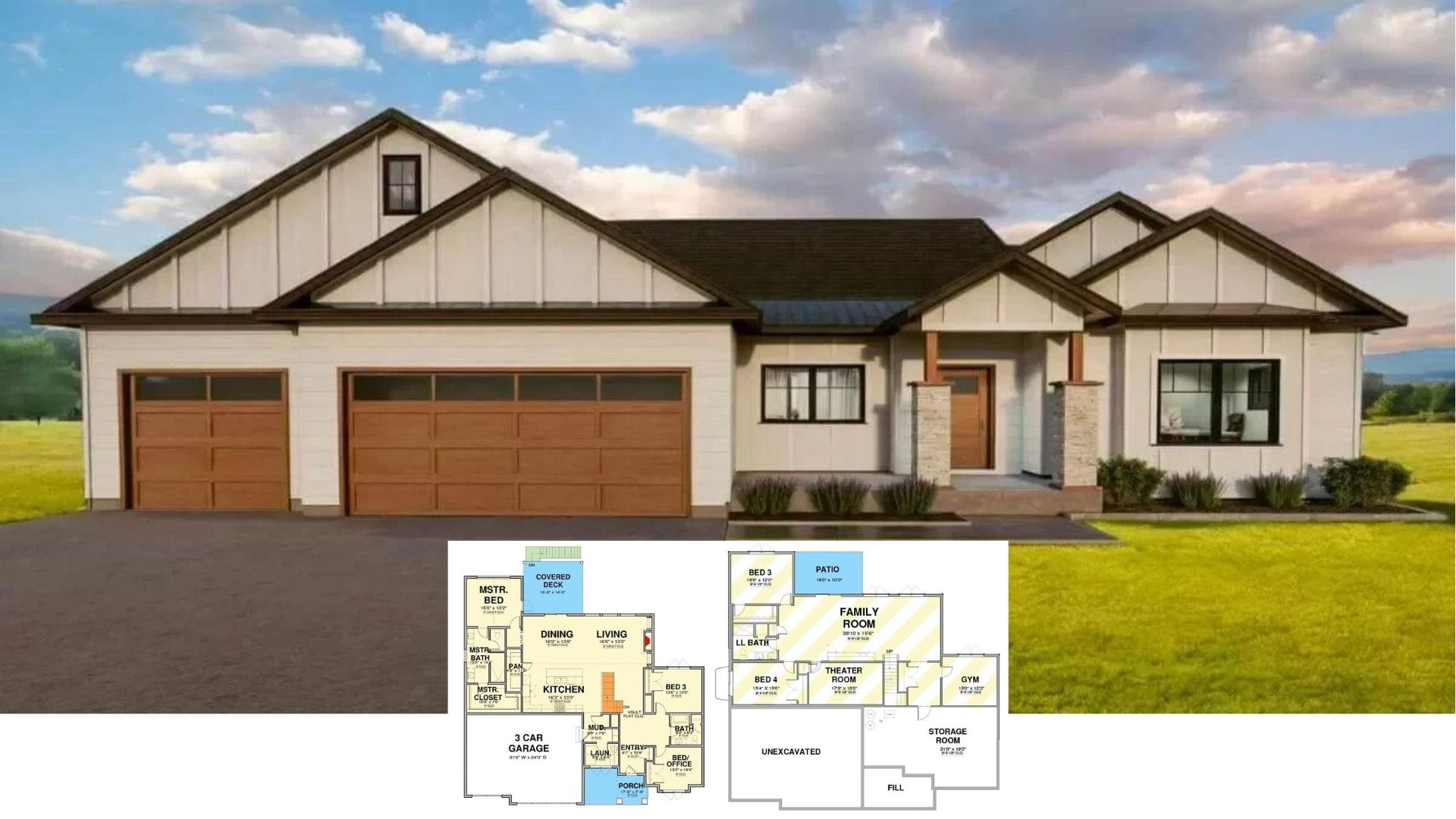
Specifications
- Sq. Ft.: 1,547
- Bedrooms: 3
- Bathrooms: 2
- Stories: 1
- Garage: 2
Main Level Floor Plan

Ground Level Floor Plan

Rear View

Entry

Kitchen

Open-Concept Living

Primary Bedroom

Primary Bathroom

Bathroom

Right Elevation

Left Elevation

Details
This 3-bedroom home embraces a raised cottage style, with an open carport and storage area situated below the main living level. Tall exterior steps ascend to a wide front porch, lined with graceful columns and classic railings. Above, board and batten siding and a gabled roof reflect the home’s Lowcountry character, inviting breezes and providing shelter.
On the main level, an expansive living and dining space flows into an adjacent kitchen, creating an open hub for gatherings. A screened porch off the living area supplies an additional spot for relaxation, while an uncovered deck extends outdoor enjoyment. A thoughtfully positioned elevator links the lower level with the heart of the home, ensuring easy access.
The three bedrooms are placed in different areas of the floor plan, promoting privacy and convenience for everyone. The primary suite enjoys an en suite bath and walk-in closet, while the other two bedrooms each include their own closets and share a well-appointed bathroom nearby. A practical laundry area and pantry complete the layout, delivering comfort and efficiency for day-to-day living.
Pin It!

Architectural Designs Plan 765057TWN






