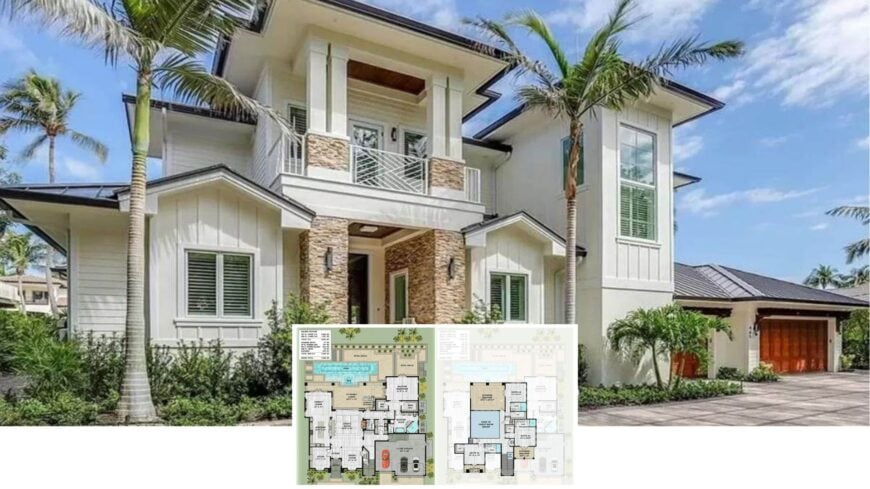
Welcome to a breathtaking two-story contemporary coastal home that combines style and functionality. Spanning an impressive 4,635 sq. ft. layout, this residence is beautifully designed with stone accents that add warmth to its crisp white facade.
With four bedrooms, four and a half bathrooms, and a three-car garage, it offers plenty of space for family living or entertaining guests. Four suites offer comfort and privacy, each equipped with its own bathroom and walk-in closet, making this home an ideal setup for life in a tropical paradise setting.
Contemporary Coastal Home with Inviting Stone Accents
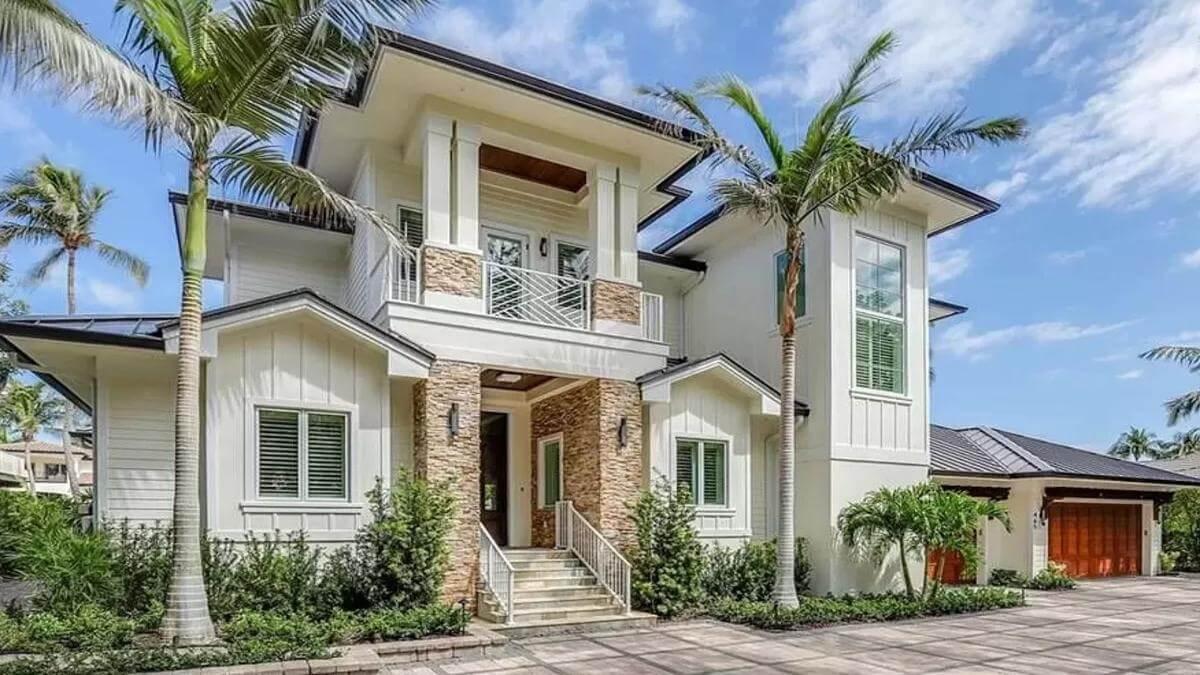
This home is a harmonious blend of contemporary and coastal architecture, characterized by smooth lines and inviting stonework.
As you venture inside, you’ll see how the design effortlessly merges indoor and outdoor living, exemplified by the seamless flow from the covered lanai to the pool area. This home is a perfect blend of practicality and luxurious style, ensuring every detail caters to a lifestyle of leisure and sophistication.
Check Out the Expansive Covered Lanai Overlooking the Pool
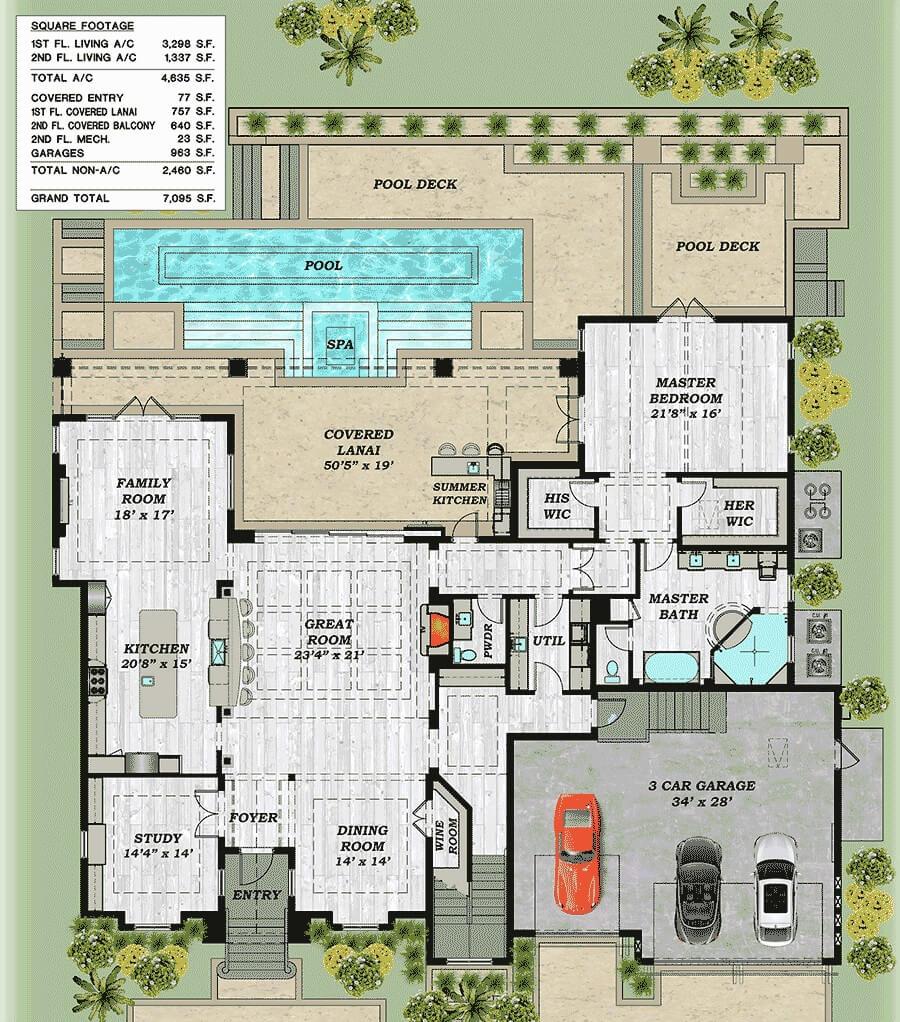
This floor plan beautifully integrates indoor and outdoor living, with a spacious covered lanai that flows seamlessly into the pool deck. I love how the master suite provides direct access to this outdoor oasis, emphasizing a lifestyle of leisure and relaxation.
The inclusion of a summer kitchen makes it perfect for entertaining, blending functionality with stylish coastal vibes.
Explore This Spacious Second-Floor Layout With Multiple Suites

This second-floor plan reveals an impressive setup with four suites, each offering privacy and comfort. The highlight for me is the expansive covered balcony, which provides an inviting outdoor living space connected to the great room below.
Designed with luxury in mind, each suite has its own bathroom and walk-in closet, making it perfect for guests or family.
Source: Architectural Designs – Plan 31852DN
Wow, Look at the Stone Accents and the Minimalist Coastal Style
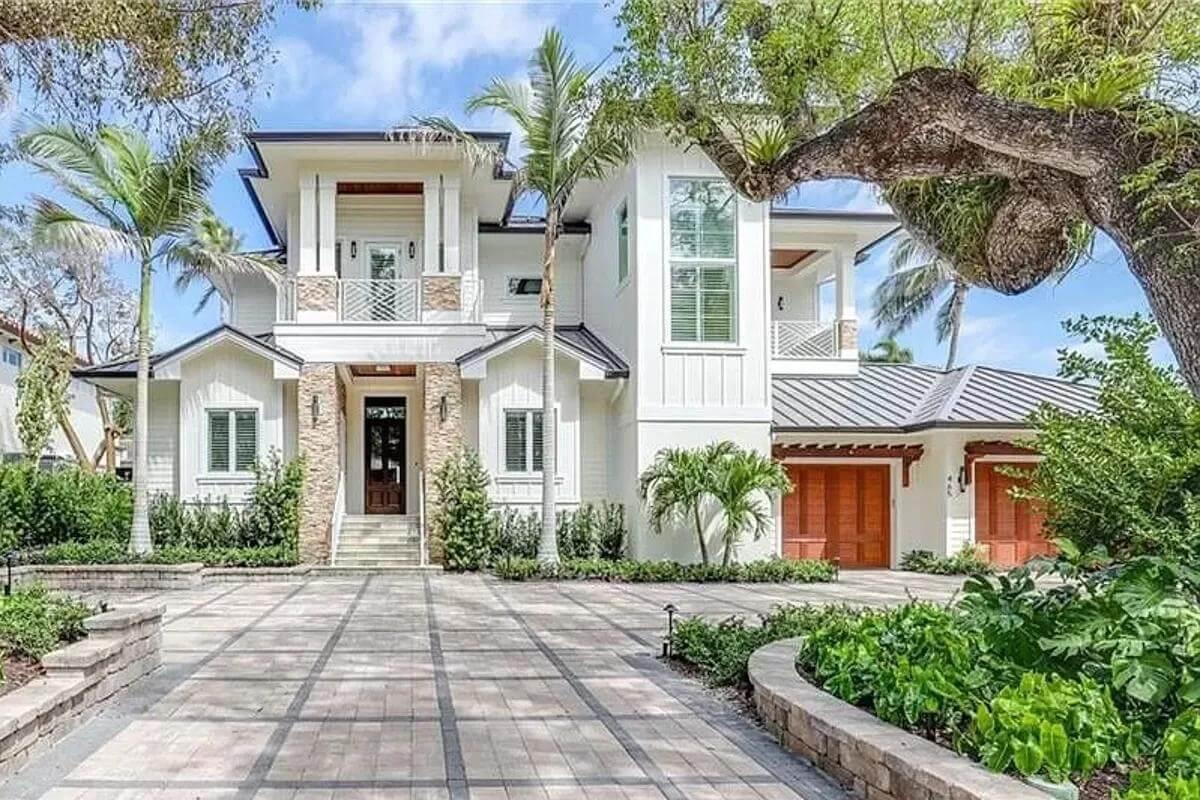
This beautiful home’s facade stands out with its blend of crisp white paneling and stylish stone accents, giving it a clean and classy feel.
The symmetry of the design, complemented by lush greenery and swaying palm trees, enhances its coastal charm. I especially love the wooden garage doors and spacious driveway, perfect for welcoming guests and family alike.
Check Out the Seamless Blend of Stone and Open Concept in This Living Area
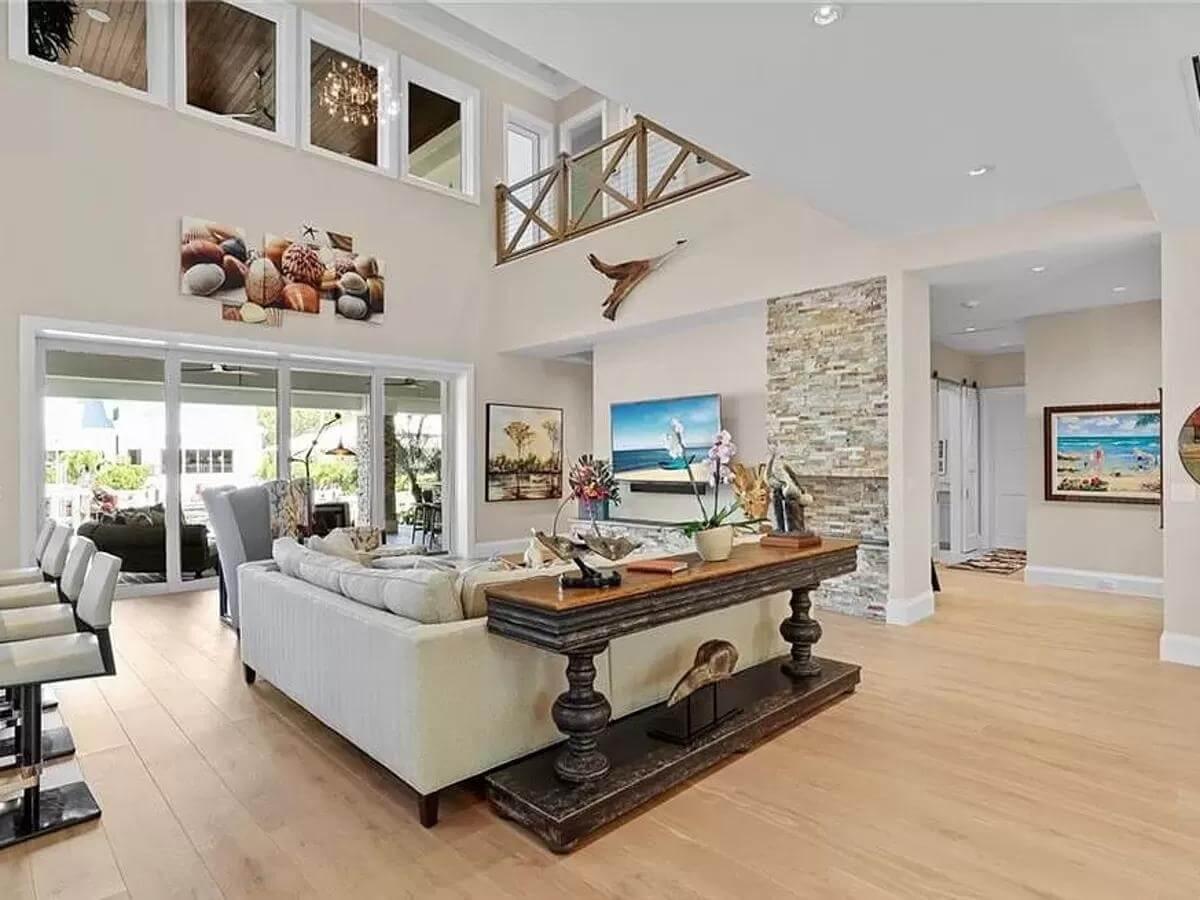
This open-plan living area catches my eye with its striking stone wall that adds texture and visual interest.
I love how the large glass doors create a seamless transition to the outdoor space, enhancing the feeling of indoor-outdoor living. The high ceilings and plentiful windows flood the space with natural light, making it feel welcoming and airy.
Spotlight on the Built-In Display Shelves in This Dining Area
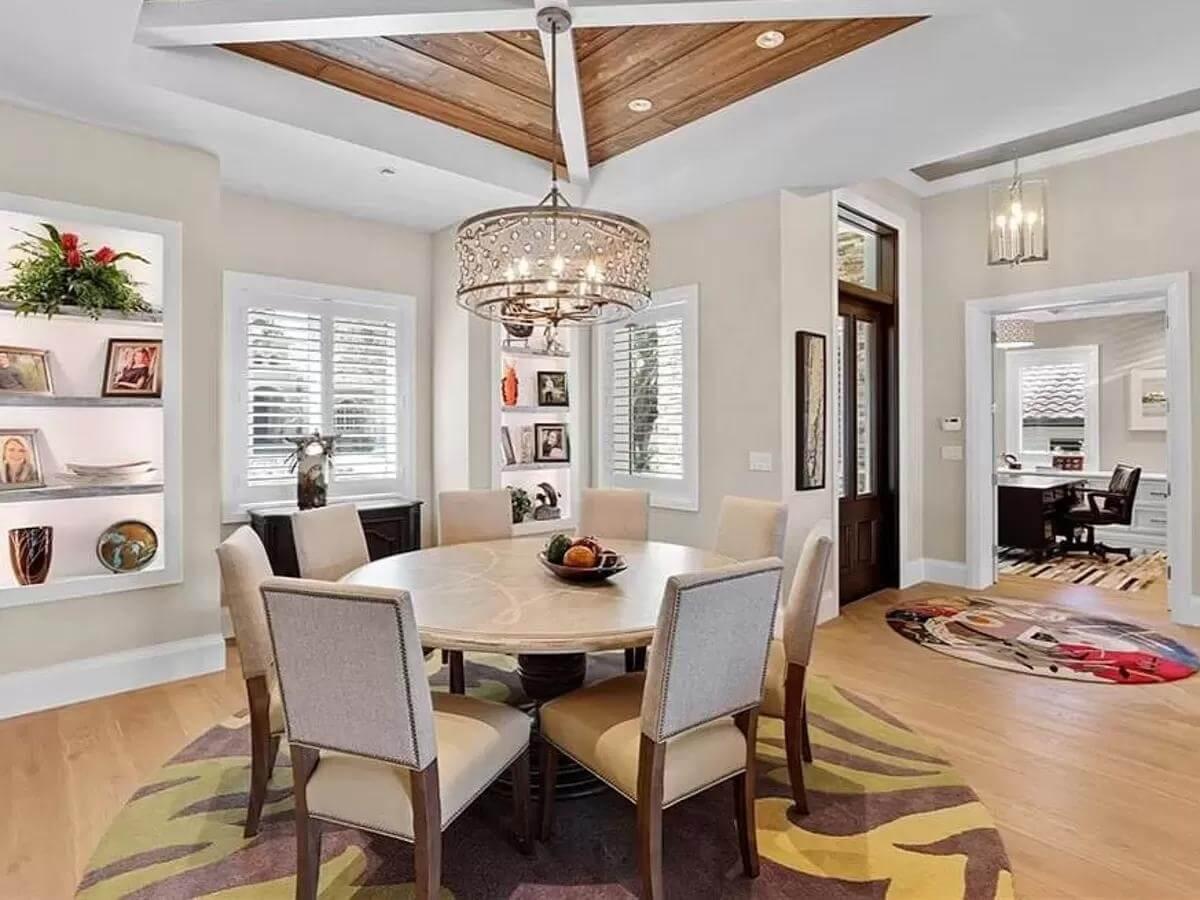
This dining space combines sophistication and functionality with its warm wooden ceiling detail and stylish chandelier. I love the built-in display shelves with backlighting, perfect for showcasing art or cherished photos.
The circular dining table and neutral-toned chairs create an inviting area for meals, blending seamlessly with the adjoining office space.
Look at This Sunlit Kitchen with Skylights and a Unique Island
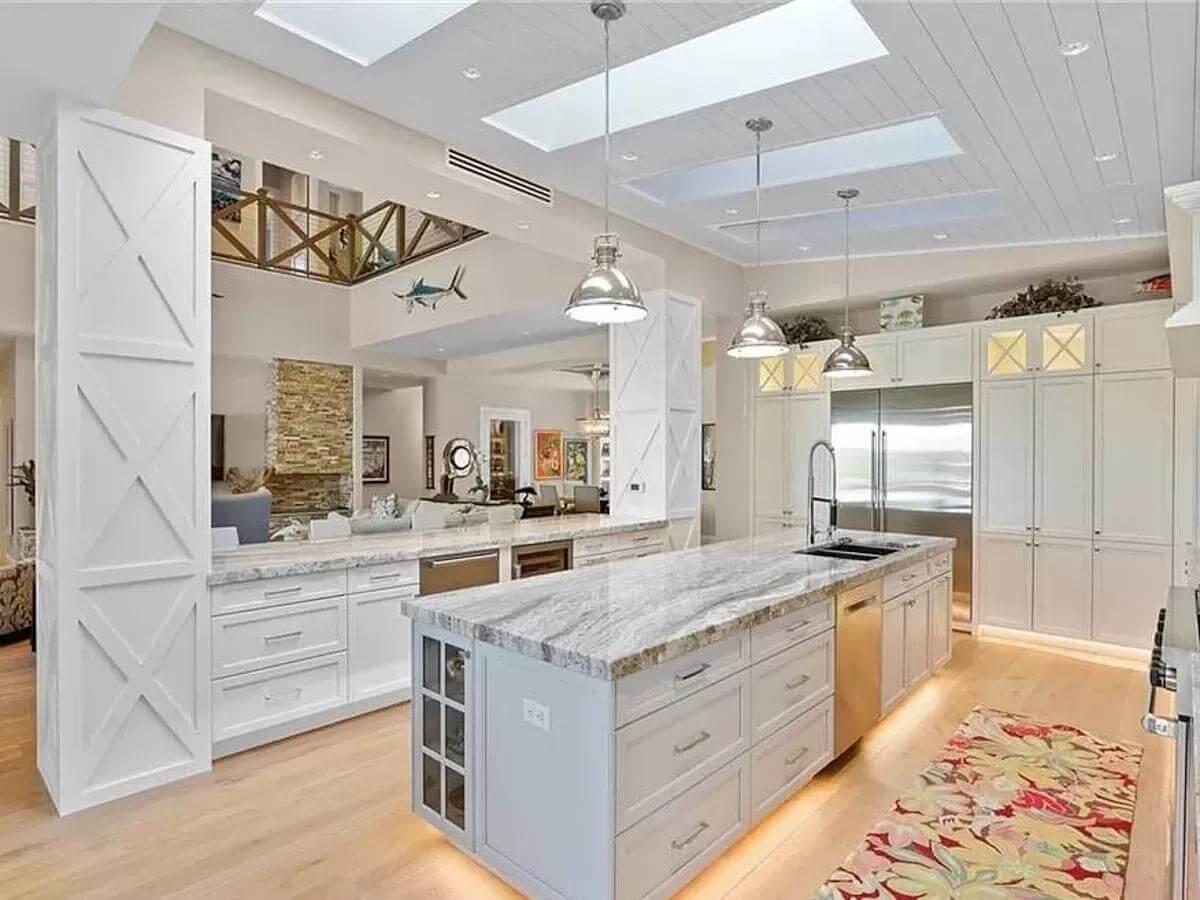
This kitchen features striking skylights that flood the space with natural light, creating a bright and airy atmosphere. The unique island provides ample workspace with a granite countertop, complemented by refined, innovative pendant lights.
I love the white cabinetry with subtle X-patterned detail, adding a touch of style and farmhouse charm to the contemporary design.
Admire the X-Patterned Cabinetry and Skylit Kitchen Ambiance
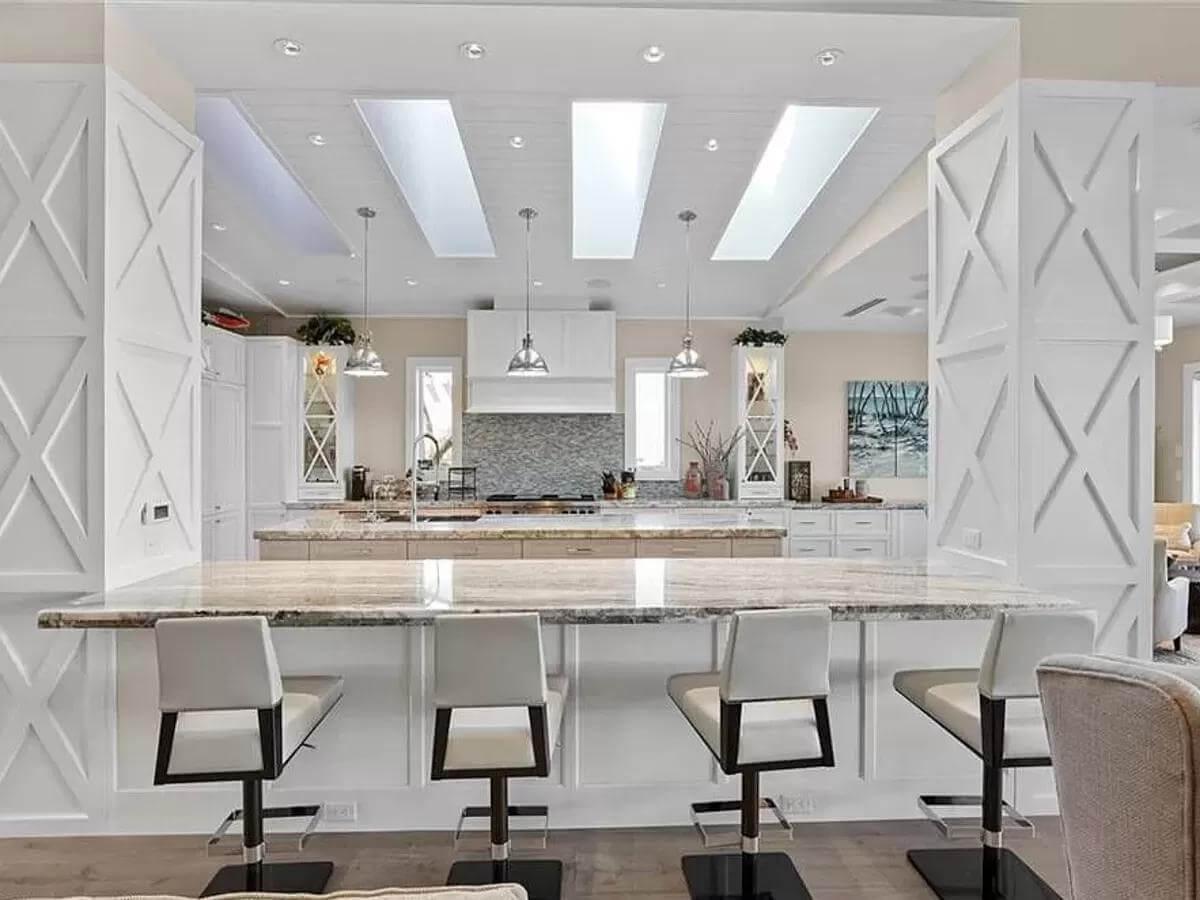
This kitchen captivates with its contemporary yet inviting design, featuring skylights that bathe the space in natural light. The X-patterned white cabinetry adds a stylish, geometric touch that I find both unique and exquisite.
The long, expansive countertop provides ample space for dining and meal prep, making it a perfect blend of functionality and design.
Check Out the Graceful Coffered Ceiling in This Coastal Living Room
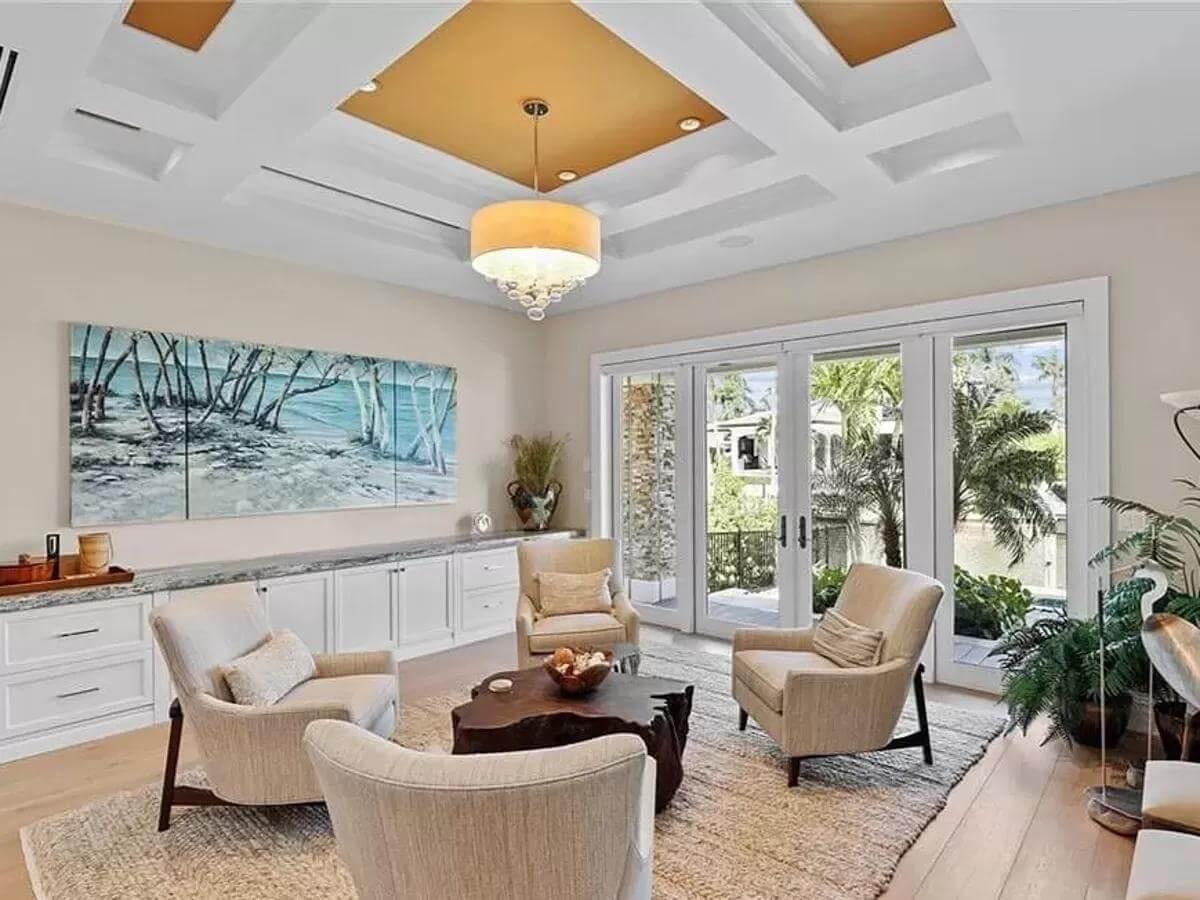
This living room blends sophistication with a coastal vibe, highlighted by an intricate coffered ceiling painted in soft earth tones.
The large glass doors provide a seamless connection to the lush outdoors, while the tropical artwork enhances the room’s theme. I love the comfortable seating arrangement around the organic wood coffee table, creating an inviting space for relaxation.
Spotlight on the Stately Wooden Beams in This Stylish Bedroom

This bedroom exudes sophistication with its impressive wooden beams drawing attention to the ceiling’s intricate design.
The space feels expansive and peaceful, thanks to large glass doors that open to a private outdoor retreat. I appreciate the tasteful blend of contemporary and traditional elements, from the neutral color palette to the thoughtfully chosen furnishings.
Admire the Freestanding Tub Paired with a Chic Glass Shower
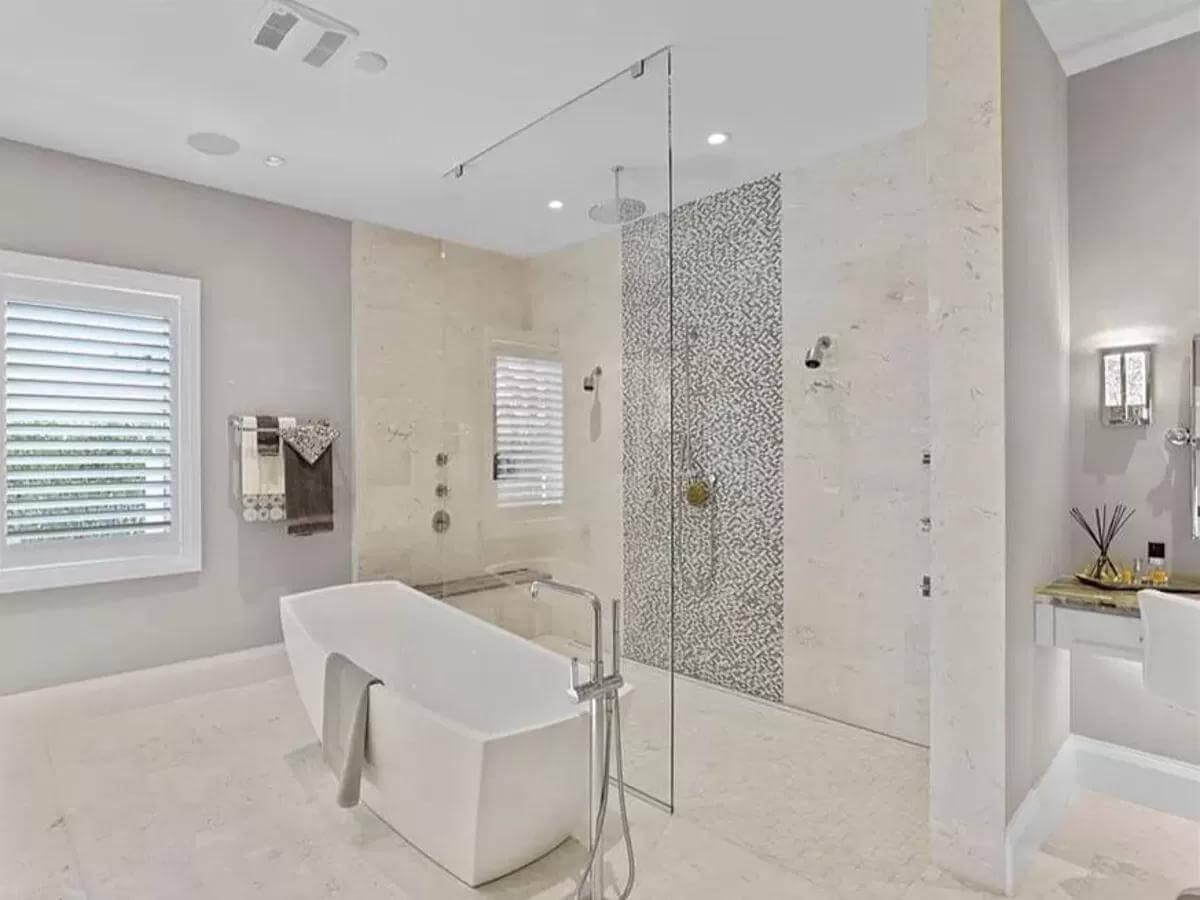
This bathroom showcases a minimalist design, highlighted by a polished freestanding tub that brings a touch of luxury.
The sophisticated glass shower with intricate tile work adds an innovative flair, providing a seamless transition in the space. I love the soft neutral tones and natural light from the window, creating a peaceful retreat.
Step Inside This Impeccably Organized Walk-In Closet
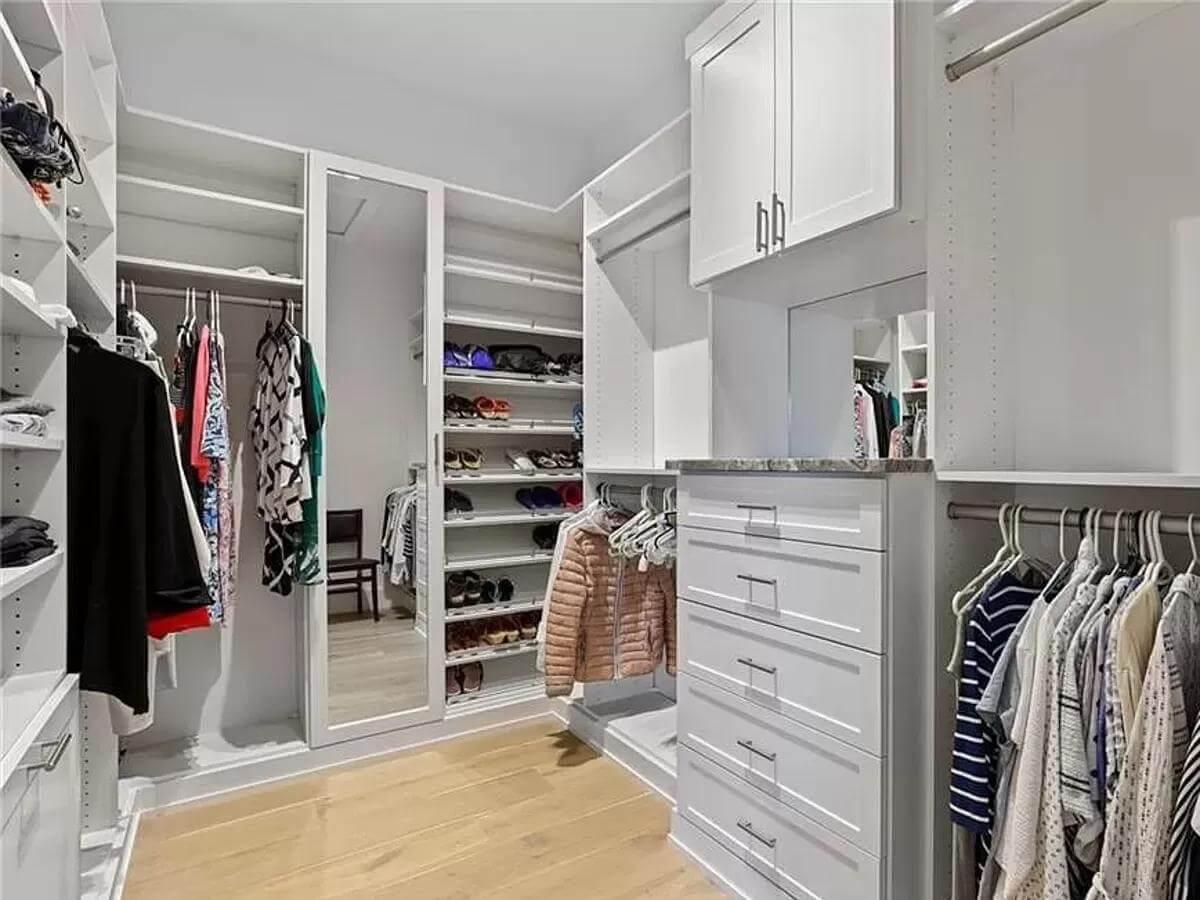
This spacious walk-in closet is a dream come true for the organized soul, featuring ample shelving and hanging space.
I love the built-in vanity with its granite countertop that adds a touch of luxury and convenience. The full-length mirror and light wood flooring complete this perfect personal retreat, making it both functional and stylish.
Spotlight on the Thoughtfully Designed Laundry Room with Beadboard Cabinets
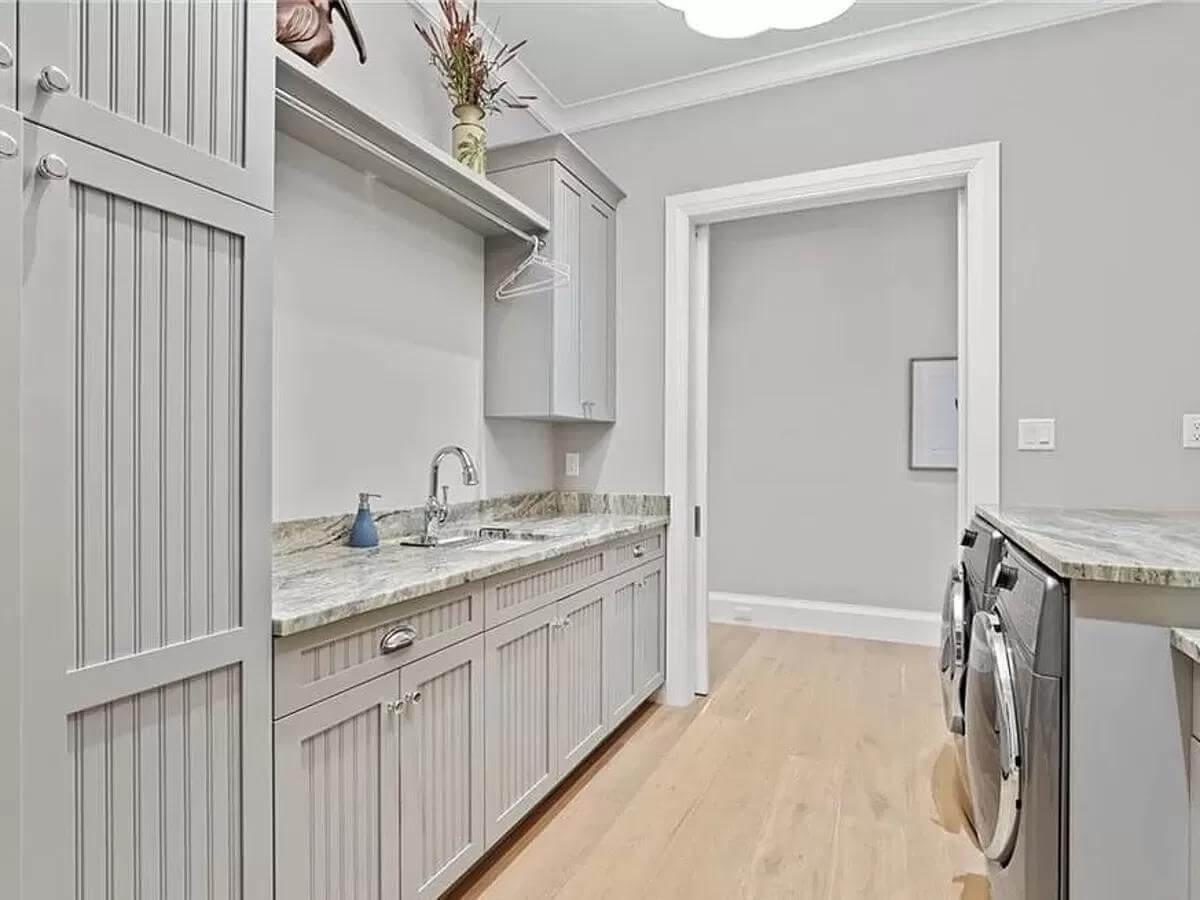
This laundry room stands out with its refined beadboard cabinetry, providing both style and function. The granite countertops offer ample workspace, making chores a little more enjoyable. I appreciate the light wood flooring and soft gray palette, which create an undisturbed and organized atmosphere, perfect for any home.
Notice the Coffered Ceiling and Nautical Art in This Bright Office

This office feels sophisticated yet comfortable, thanks to the plush leather seating and coffered ceiling detail. I find the built-in storage under the window seat both practical and stylish, adding to the room’s functionality. The nautical artwork brings a touch of coastal charm, enhancing the overall reposeful ambiance.
Notice the Eclectic Mirror and Artistic Flair in This Powder Room

This powder room is a delightful mix of artistic elements, featuring a vibrant, mosaic-style mirror that immediately draws attention.
I love how the abstract artwork complements the blue-gray wall tones, adding a splash of creativity and personality. The warm wood cabinetry and refined vessel sink create a harmonious balance between function and style.
Notice the Shiplap and Relaxed Beachy Vibes in This Bedroom
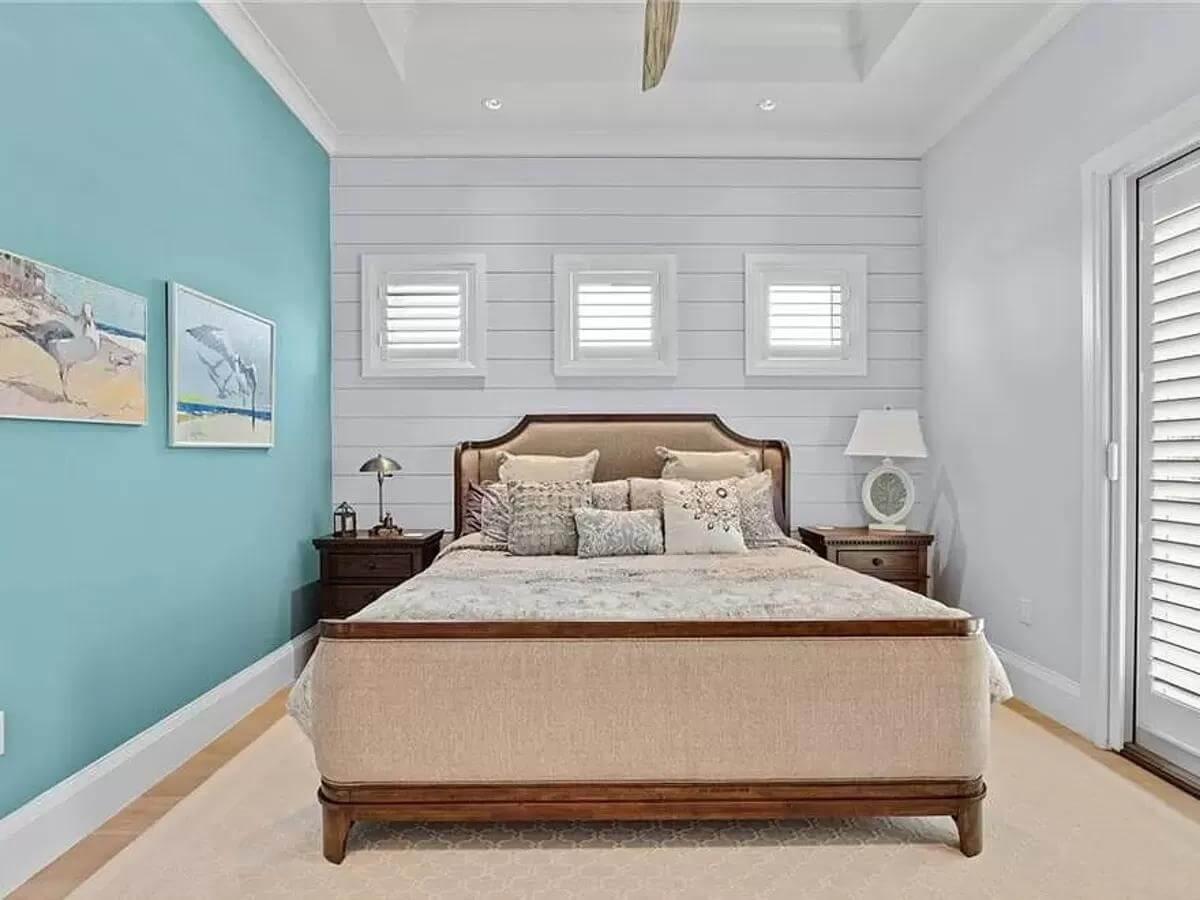
This bedroom exudes a coastal feel with its soft blue accent wall and delightful shiplap detailing. I love the natural tones of the wooden furniture, which complement the beach-themed artwork beautifully. The trio of square windows and sliding doors allows for a flood of natural light, enhancing the room’s harmonious ambiance.
Explore the Shiplap Walls and Tropical Bedding in This Bright Bedroom
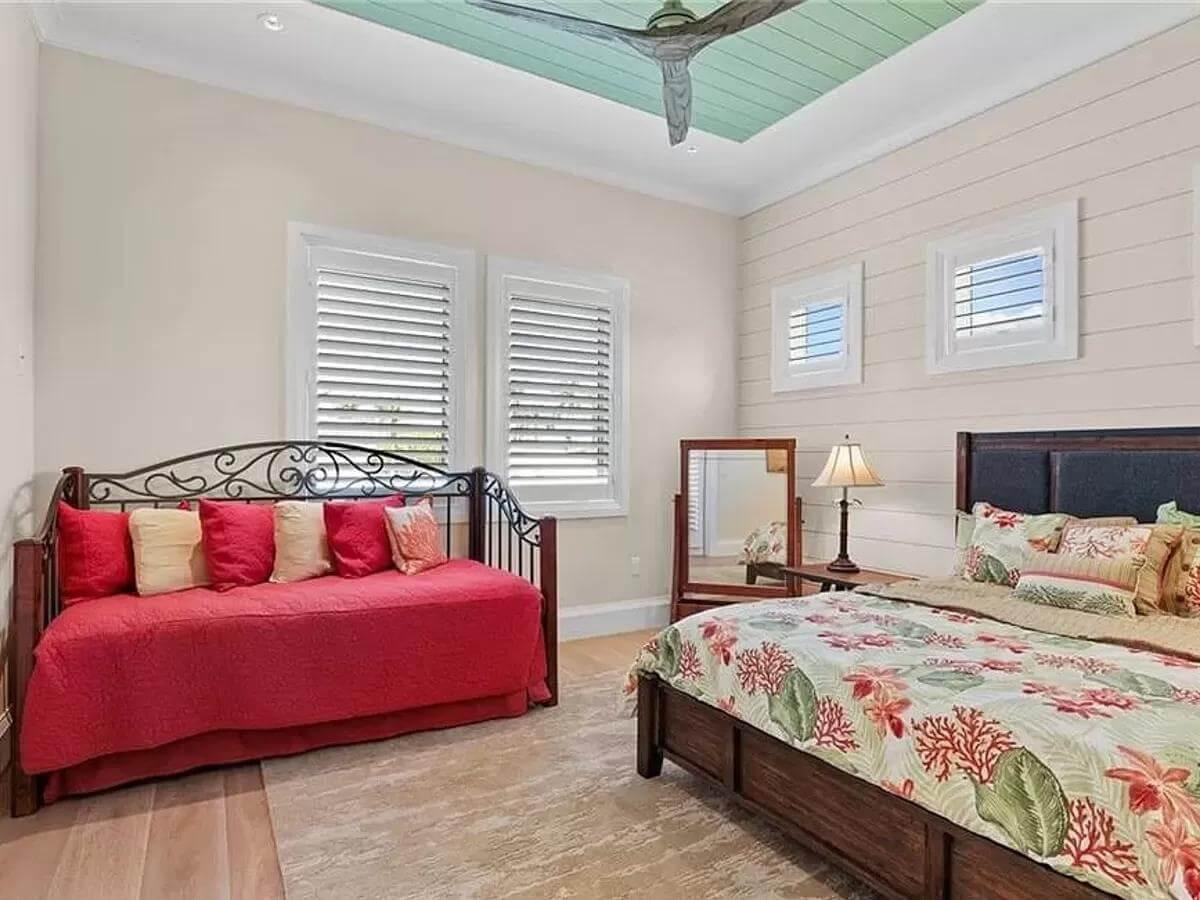
This bedroom features attractive shiplap walls that add a touch of coastal flair, perfectly complemented by the vibrant, tropical bedding.
I love how the teal ceiling detail draws the eye upward, adding a pop of color to the muted palette. With its comfortable daybed and ample natural light streaming through the windows, this room feels inviting and refreshing.
Look at the Angular Wooden Racks in This Minimalist Wine Cellar
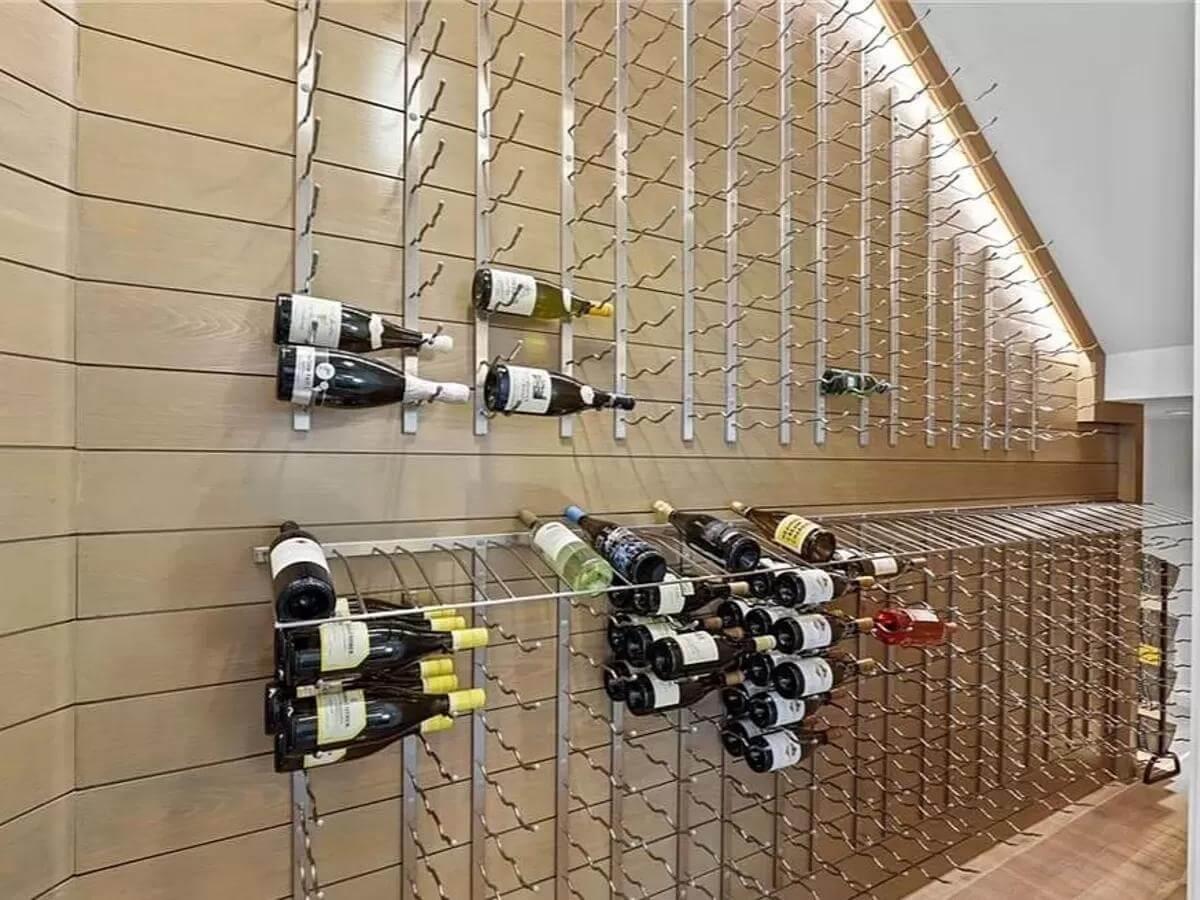
This wine cellar catches my eye with its trim, metal racks that display bottles at an engaging angle against warm wooden panels.
The lighting is thoughtfully integrated, highlighting each bottle as a standout art piece. I appreciate the new-fashioned design that combines functionality with a striking visual appeal, making it a wine enthusiast’s dream.
Admire the Intricate Woodwork on This Balcony Ceiling
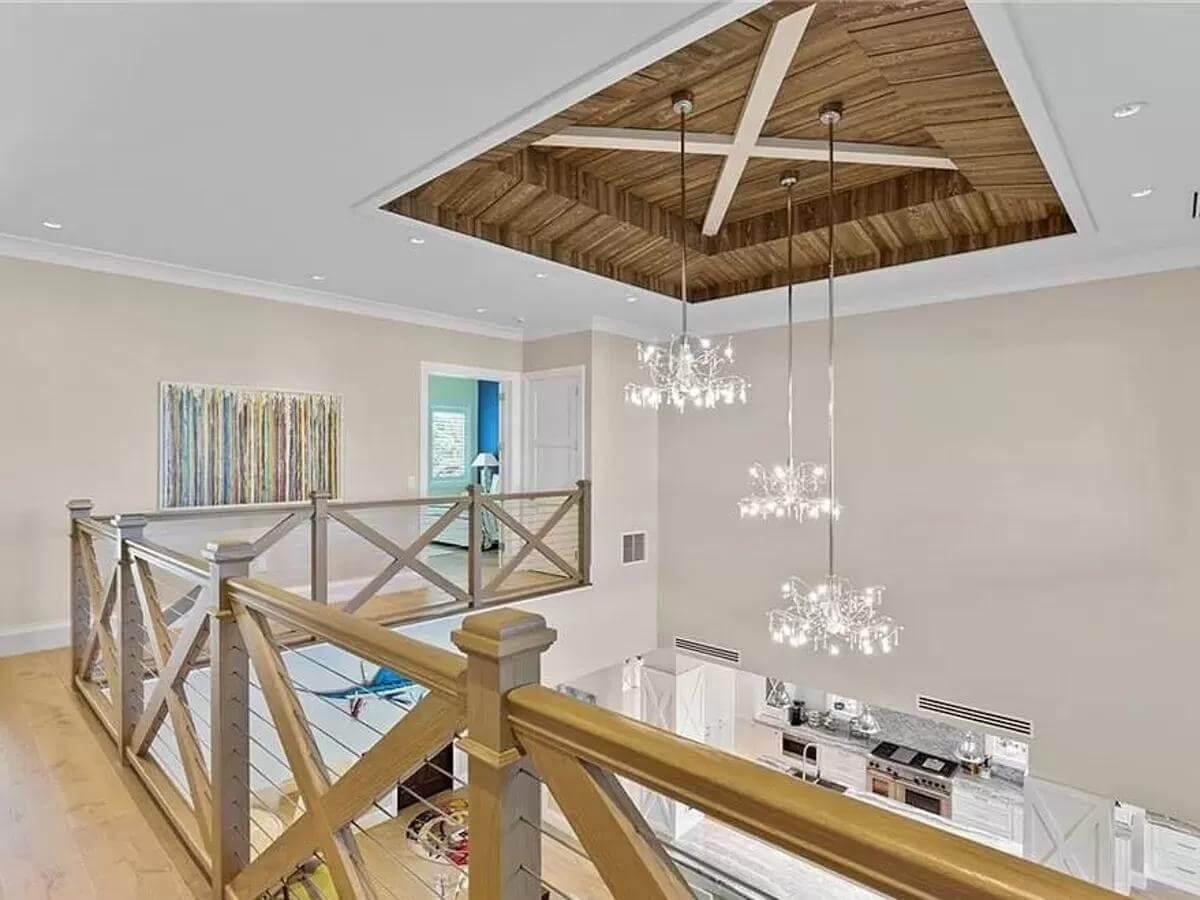
This upstairs landing features a beautiful design element with its wooden ceiling inlay, accented by a striking X-pattern that adds depth and character.
I love how the contemporary chandeliers cascade down, enhancing the visual appeal and drawing the eye upwards. The railing’s cross design complements the ceiling, creating a cohesive and sophisticated look throughout the space.
Wow, Look at That Stunning Wooden Ceiling and Indoor-Outdoor Flow
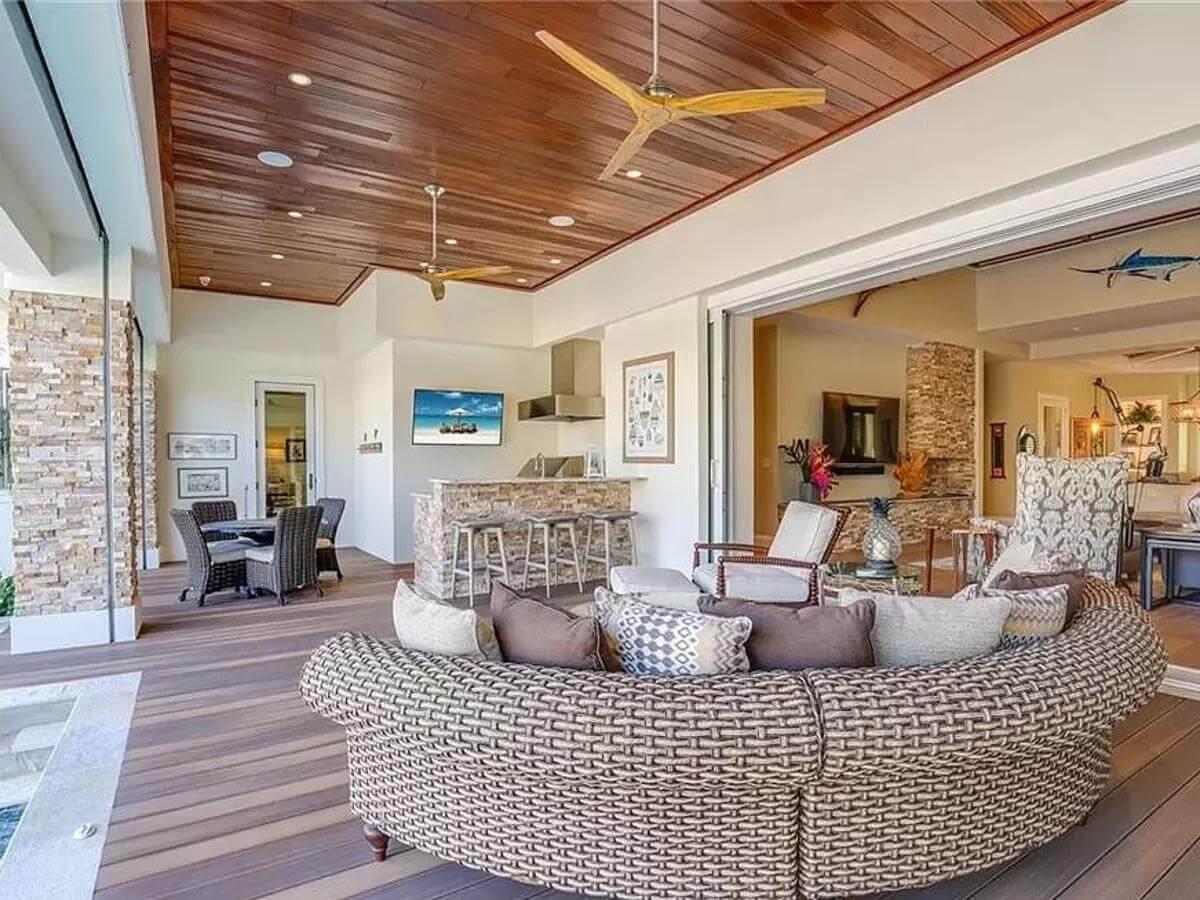
This outdoor living space impresses with its stunning wooden ceiling and seamless integration with the indoors. I love how the wicker seating and stone accents on the bar echo the natural elements, creating a warm, inviting spot for relaxation.
The open design, complete with a ceiling fan, enhances airflow and creates a perfect mix of comfort and style.
Wow, Look at the Rich Wood Ceiling and Stone Columns on This Lanai
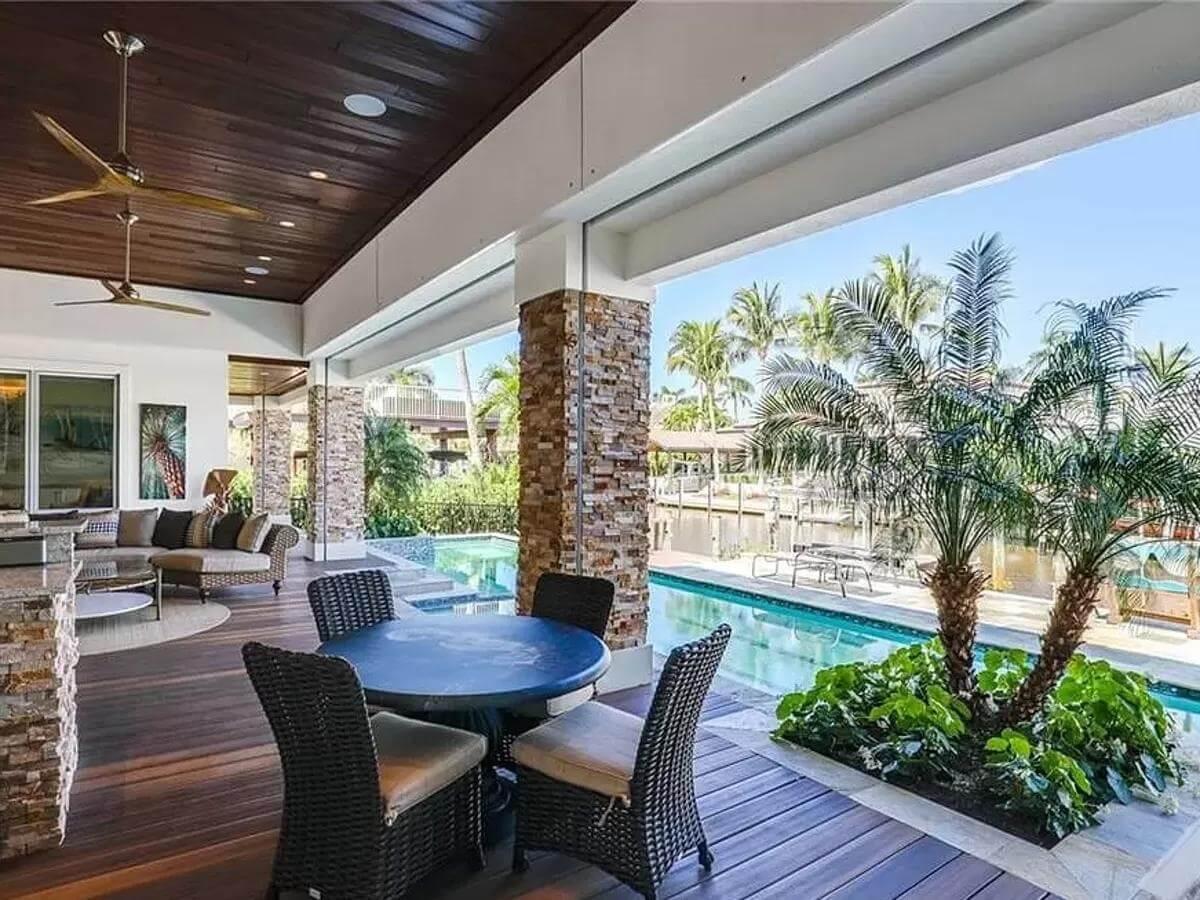
This lanai beautifully extends the living space outdoors, featuring a rich wooden ceiling that harmonizes with the stone columns. I love how the arrangement of seating areas invites relaxation while overlooking the peaceful pool. The integration of lush tropical plants enhances the peaceful, resort-like feel of the setting.
Look at the Polished Stone Columns Framing This Luxury Pool Area
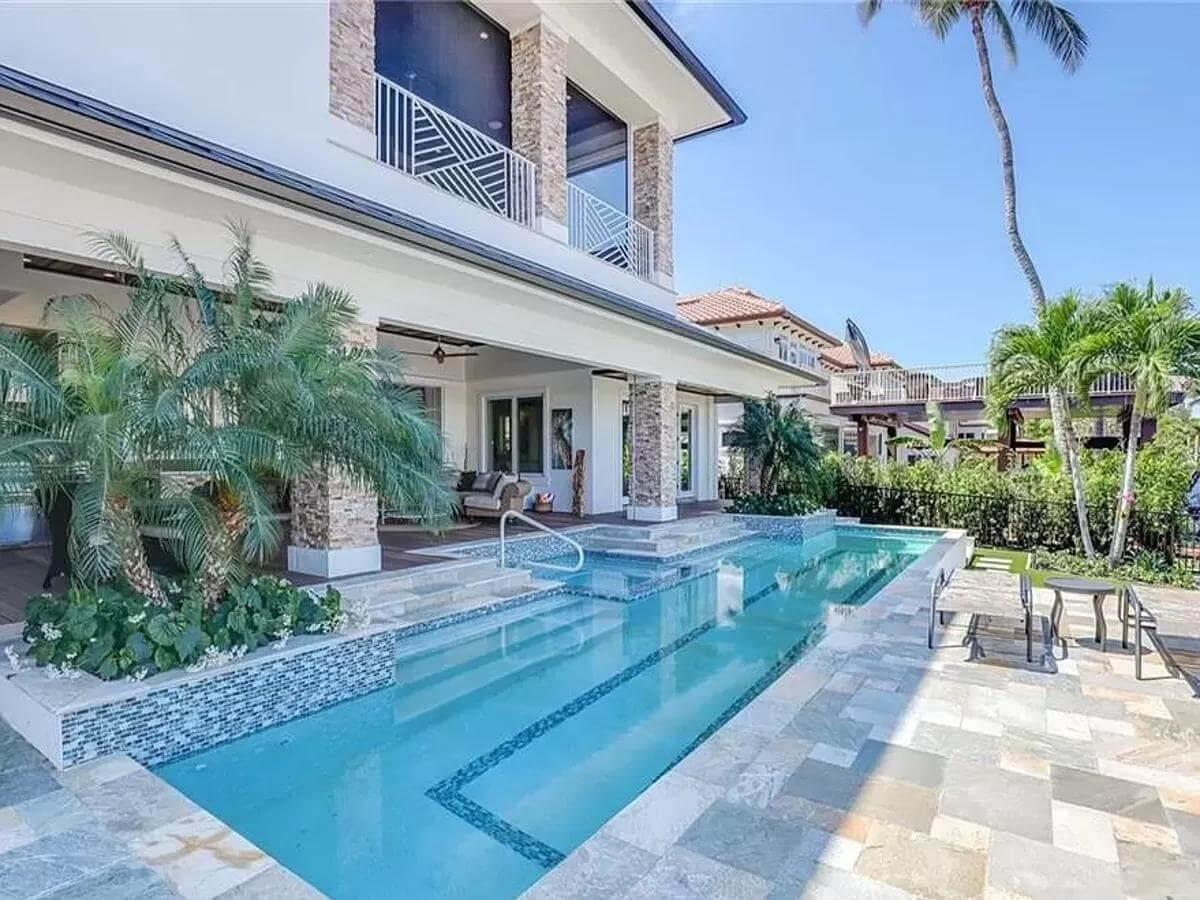
This luxurious pool area boasts stunning stone columns that add a touch of charm to the contemporary coastal design. I admire how the expansive pool stretches alongside the patio, offering ample space for leisure and relaxation.
The lush palm trees and carefully chosen landscaping enhance the tropical paradise vibe, creating a perfect outdoor retreat.






