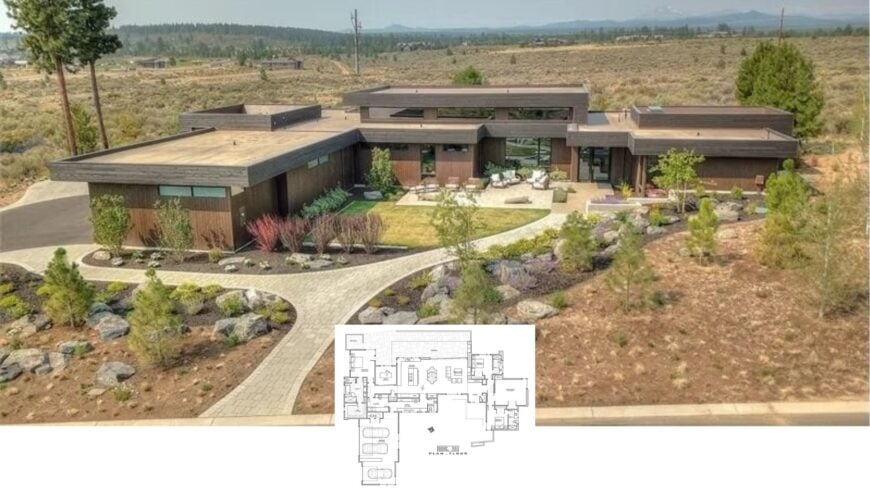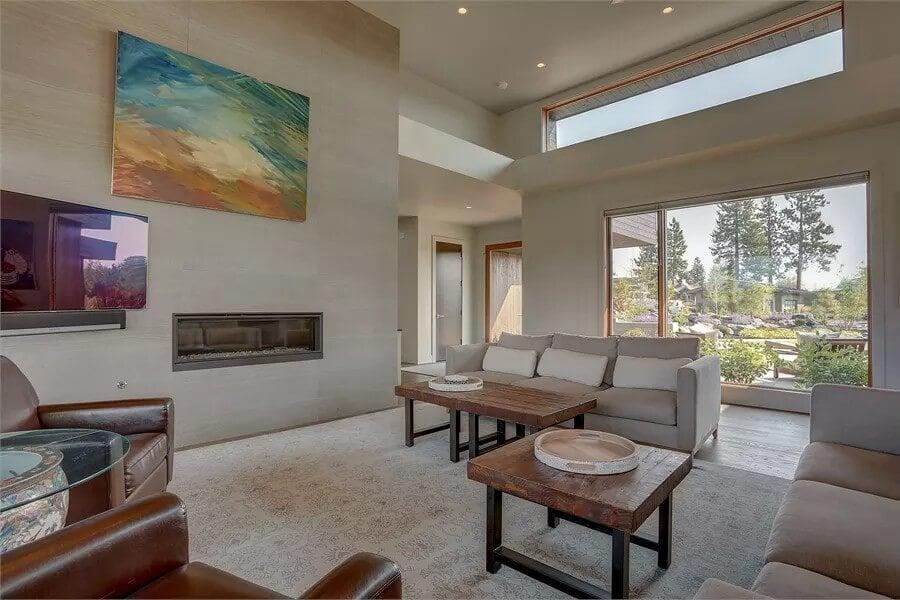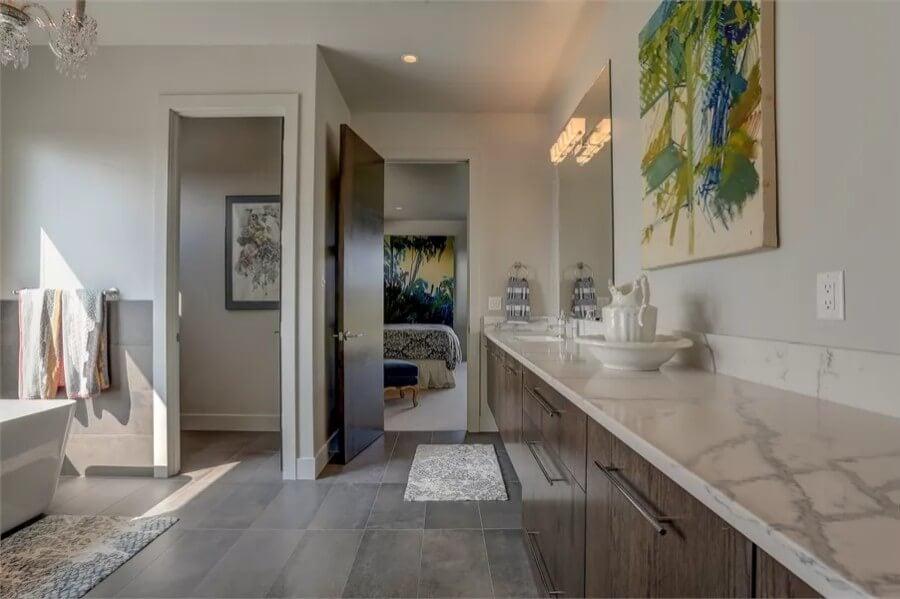
Welcome to this expansive, innovative ranch home, a seamless blend of streamlined architecture and natural beauty. Spanning 3,665 square feet, this single-story home offers 3 bedrooms and 3.5 bathrooms, promising both luxury and comfort.
I love how its striking flat roofs and horizontal lines perfectly harmonize with the scenic surroundings, truly embodying the essence of minimalist ranch living. The home also features a 3-car garage, adding convenience and style to this already impressive design.
Expansive Contemporary Ranch with Smooth Lines and a Natural Landscape

It’s a contemporary ranch design, characterized by its flat roofs and extensive use of horizontal lines to create an open, spacious feel. Guided by a minimalist aesthetic, the architecture embraces large windows and open spaces.
The strategically placed stone pathways and lush greenery add warmth and texture, beautifully complementing the home’s clean lines.
Notice the Expansive Open-Plan Living Area in This Floor Plan

This floor plan highlights a spacious main level with a seamless flow from the kitchen to the dining and great rooms. I love how the layout includes a study and media room, providing distinct areas for work and entertainment. The three-car garage and generous storage options cater to practicality without compromising on style.
Source: The House Designers – Plan 6929
Wow, Check Out the Stylish Woodwork on This Garage Exterior

This minimalist ranch home features stunning horizontal wood paneling that exudes contemporary sophistication. The clean lines of the flat roof and the minimalist landscape design complement the structure’s natural tones perfectly.
I appreciate how the mix of solid and glass-panel garage doors adds both functionality and visual interest.
You Can’t Miss These Tall Glass Doors That Seamlessly Connect Indoors to Outdoors

These impressive floor-to-ceiling glass doors invite natural light into the home and provide breathtaking views of the surrounding landscape. I love how the wooden frames add warmth and sophistication, perfectly complementing the interior design.
The seamless flow from the living area to the patio enhances the home’s open-plan concept, making indoor-outdoor living effortless.
Contemporary Living Room with a Striking Fireplace and Artwork

This streamlined living room combines contemporary design with comfort, featuring a minimalist fireplace embedded in a neutral-toned wall. The vibrant artwork above the fireplace adds color, creating a captivating focal point.
Large windows frame views of the lush outdoor landscape, inviting natural light to enhance the room’s spacious feel.
Open-Concept Living Room with a View and Artful Touches

This living room exemplifies open-concept design, seamlessly blending into the kitchen and dining areas. I love how the oversized windows and sliding doors flood the space with natural light, while offering picturesque views of the surroundings.
The bold artwork and chic furniture pieces add personality and balance the contemporary architecture beautifully.
Notice the Bold Artwork Adding Flavor to This Relaxed Living Space

This living room balances comfort and style with a rich leather sofa complemented by large, plush bean bags. I love how the bold, abstract artwork on the wall amplifies the overall energy of the space, making it a focal point.
The tucked-away TV area and minimal furniture maintain a clean, uncluttered look, offering a perfect spot for relaxation.
Restful Bedroom with Inviting Blue Accents and Surprising Art

This bedroom offers a peaceful retreat with rich blue chairs and a footstool adding a pop of color against neutral tones. I really like how the oversized abstract artwork on the walls creates a striking focal point, complementing the pleasant bed ensemble.
Large windows bring in ample natural light, enhancing the soothing atmosphere and connecting the space to the outdoors.
Elegantly Minimalistic Bathroom with a Burst of Colorful Art

This bathroom strikes a balance between refined minimalism and artistic flair with its clean lines and neutral tones. I love how the vibrant abstract artwork adds a splash of color, breaking up the peaceful monochrome palette.
The long marble countertop and innovative fixtures create a luxurious, spa-like atmosphere, illuminated by soft natural light.
Wow, Check Out the Freestanding Tub with a View

This innovative bathroom showcases a refined freestanding tub positioned to take in undisturbed views through a large frosted window. I love how the glass shower enclosure features graceful veined tiles, adds a touch of luxury.
A shimmering chandelier above adds a hint of style, enhancing the room’s soothing ambiance.
Notice the Vibrant Artwork Enhancing This Minimalist Bedroom

This bedroom embraces a clean and minimalist design, with a simple wooden bed frame and neutral color palette. I really like how the large, vibrant artwork above the bed introduces a splash of color, creating a striking visual contrast.
The adjoining bathroom, visible through a polished door, maintains the understated sophistication with its innovative fixtures and soft lighting.
Functional Mudroom with Smart Storage and Workspace

This mudroom is a haven of organization with its extensive cabinetry and long bench seating. I love how the dark wood tones add warmth while contrasting with the smooth countertops and open shelves. The additional workspace is a clever touch, making it perfect for multitasking in a busy household.
Spacious Outdoor Dining with a Chic Pergola for Shade

This outdoor dining area offers a perfect blend of contemporary design and tranquility, featuring a long dining table set beneath a stylish pergola. I love how the wood accents and built-in planters create a connection to the green surroundings.
The extensive use of glass with the adjacent wall integrates indoor comforts with outdoor beauty, making it an ideal spot for entertaining.
Striking Innovative Ranch with Expansive Outdoor View

This polished contemporary ranch features a striking horizontal design with flat roofs and extensive glass windows, creating a harmonious connection with its natural surroundings.
I love how the overhangs offer shaded outdoor seating areas, perfectly complementing the relaxed landscape. The blend of wood and glass gives a contemporary touch, enhancing the home’s minimalist appeal.
Aerial Perspective on This Contemporary Ranch: Notice the Flat Roofs and Expansive Layout

This aerial shot highlights the contemporary ranch’s flat roofs and bold horizontal lines, blending seamlessly with the expansive landscape. I appreciate how the natural stone pathways and carefully placed greenery enhance the home’s design.
The large driveway and subtle curves of the landscape add an inviting element to the property, maintaining both beauty and functionality.
Source: The House Designers – Plan 6929






