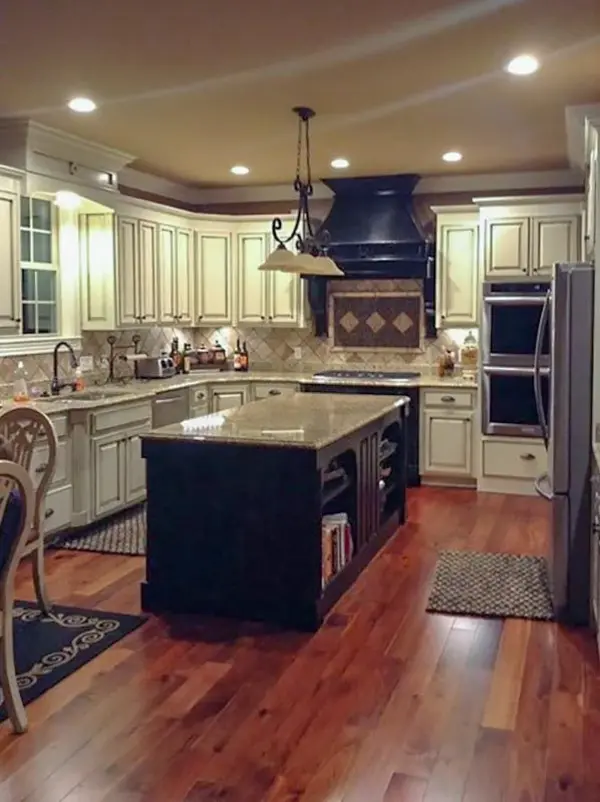Step into luxury with this stunning 2,619 sq. ft. Craftsman-style home. Four spacious bedrooms and 3.5 bathrooms offer the needed private retreats, while the open-concept layout fosters a sense of connection. A double garage adds convenience, and the home’s classic exterior exudes curb appeal that will leave a lasting impression.
Your Dream Farmhouse Awaits

House features a Craftsman style with elements of modern farmhouse design. The sloping gable roof, deep front porch with sturdy columns, and natural stone accents create a classic Craftsman exterior. While, the symmetrical structure, large windows, and clean lines add a touch of farmhouse charm, resulting in a home that is inviting and functional.
Main-Level Floor Plan

Stepping into the main level, you’ll be welcomed by a spacious layout with a master suite on the left side of the home. The central area includes a vaulted family room, dining room, and foyer. Additional amenities like a butler’s pantry, laundry room, and a two-car garage complete the design.
Buy: Architectural Designs – Plan 710069BTZ
Second-Level Floor Plan

Moving to the upper floor, we find three bedrooms, including a vaulted bedroom with a walk-in closet and private access to a shared bathroom. Bedrooms 3 and 4 are on the right side, both with walk-in closets and access to a second shared bathroom.
Buy: Architectural Designs – Plan 710069BTZ
An Inviting Porch Opens to a Serene Landscape

Sunset chats anyone? Unwind and enjoy the beauty of nature while relaxing on the porch. It’s an inviting space where you can sip your morning coffee, read a good book, or simply watch neighbors admiring the dormers as they say hi.
Timeless Appeal with Brick Accents

The brick exterior creates a timeless appeal, while the clean lines and large windows offer a bright interior. This spacious layout is perfect for modern living, and the surrounding landscape adds to the house’s overall charm, creating a peaceful outdoor setting.
Explore the Grand Foyer With Immediate Access to the Second Floor Upon Entry

Natural light floods the living space through large windows, highlighting the warm hardwood floors and elegant fireplace. The vaulted ceiling and the white walls make the space look wider and brighter with limitless design options. A wrought iron staircase, a typical farmhouse design element, leads up to the second floor.
Nothing Beats a Modern Kitchen with an Open Layout for a Warm Family Dinner

Featuring a spacious open layout, this modern all-white kitchen seamlessly connects to the adjacent living area. White cabinetry and sleek countertops create a clean and contemporary look, while the large island provides ample workspace for cooking and entertaining.
A Wooden Dining Table Adds Warmth to Top-of-the-Line Kitchen Appliances

Equipped with stainless steel appliances and granite countertops, this eat-in kitchen will be your favorite spot in the house. The farmhouse-style island invites everyone to grab a snack or sit for a chat, not to mention its original job of providing an extra workspace.
Check Out the Dramatic Yet Functional Kitchen Island from the Side

Sometimes, you need a little drama and the combination of dark and light creates a visually striking and functional space. The black island, complete with a built-in wine rack, adds a touch of sophistication, while the warm white cabinets provide a sense of warmth and brightness.
Coffered Ceiling of the Dining Room is an Extravagant Addition

Elegant dining room features a stunning coffered ceiling that makes the room look bigger. The deep gray walls create a dramatic backdrop for the white trim and crown molding, while the large windows allow for plenty of natural light. The honey-toned hardwood floor and the warm glowing chandelier cast a romantic ambiance.
Butler’s Pantry Offers More Storage Space to Keep Your Kitchen Mess-Free

Perfectly concealed, the butler’s pantry connects to the dining room to provide the perfect smart storage solution. It will also come in handy when hosting dinner parties without getting the main kitchen messy. The white cabinets seem like a natural extension of the crisp white wainscoting, emphasizing the open floor plan that makes the space look a lot bigger than it really is.
At the End of the Day, Enjoy a Quick Shower in this Simple Yet Functional Master Bathroom

We didn’t want to end our tour without pointing out one of the house’s biggest assets—the master bathroom with dual vanities, a large soaking tub, and a separate walk-in shower with glass doors. Did we mention that we love the mirror? While we’re fans of the tilework and granite countertops, having the tub next to the door isn’t the best idea, but hey—nobody is perfect.
Buy: Architectural Designs – Plan 710069BTZ






