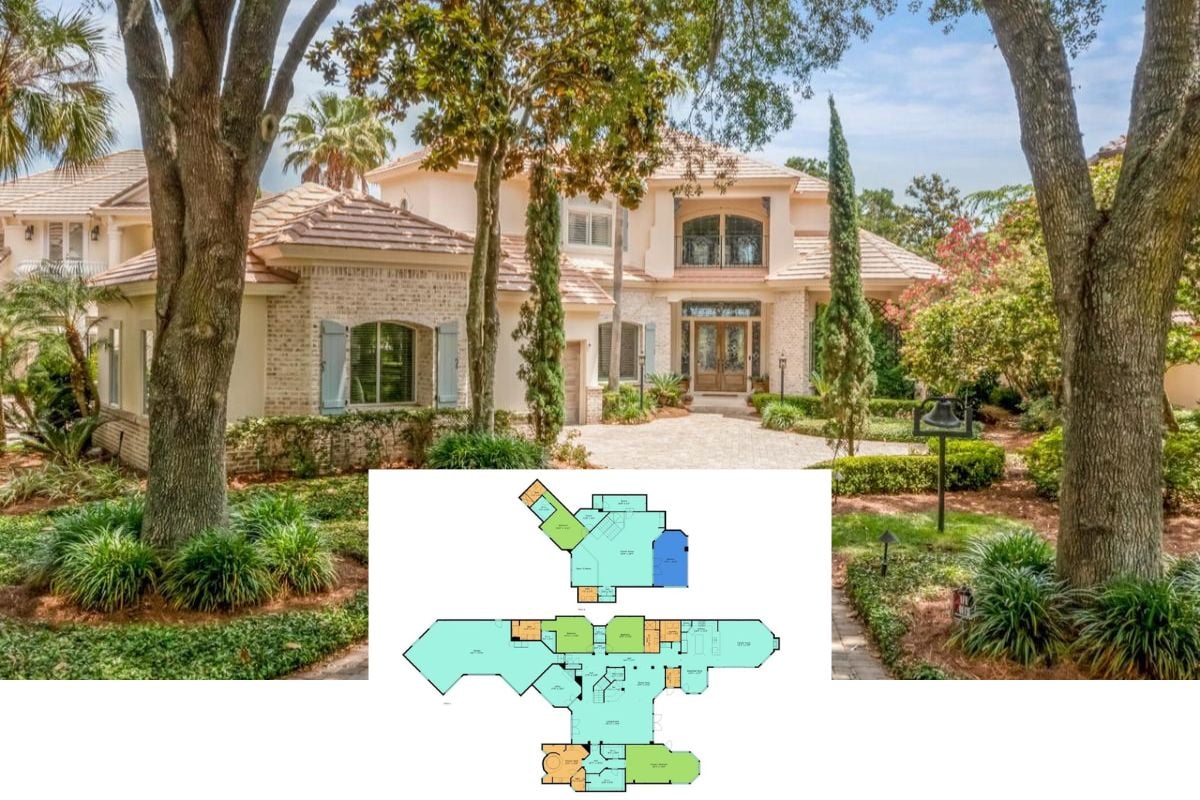Step into this stunning contemporary home, offering a spacious layout with three bedrooms and a meticulously designed bathroom. Spanning over 1,511 square feet, the home features a sleek monochromatic exterior that beautifully blends bold black and white siding for a modern touch. Inside, a seamless connection between the open living spaces and practical mudroom ensures functionality and style, making this home ideal for both family living and entertaining.
Bold Modern Facade with Striking Contrasts

This home embodies a contemporary style with its clean lines, symmetrical windows, and striking black and white facade. The modern design is complemented by subtle outdoor lighting and lush landscaping, which add both elegance and natural charm to the exterior. As you explore further, the thoughtfully planned interiors showcase efficient layouts and versatile spaces, enhancing both comfort and livability in everyday life.
Efficient Layout in This Three-Bedroom Floor Plan
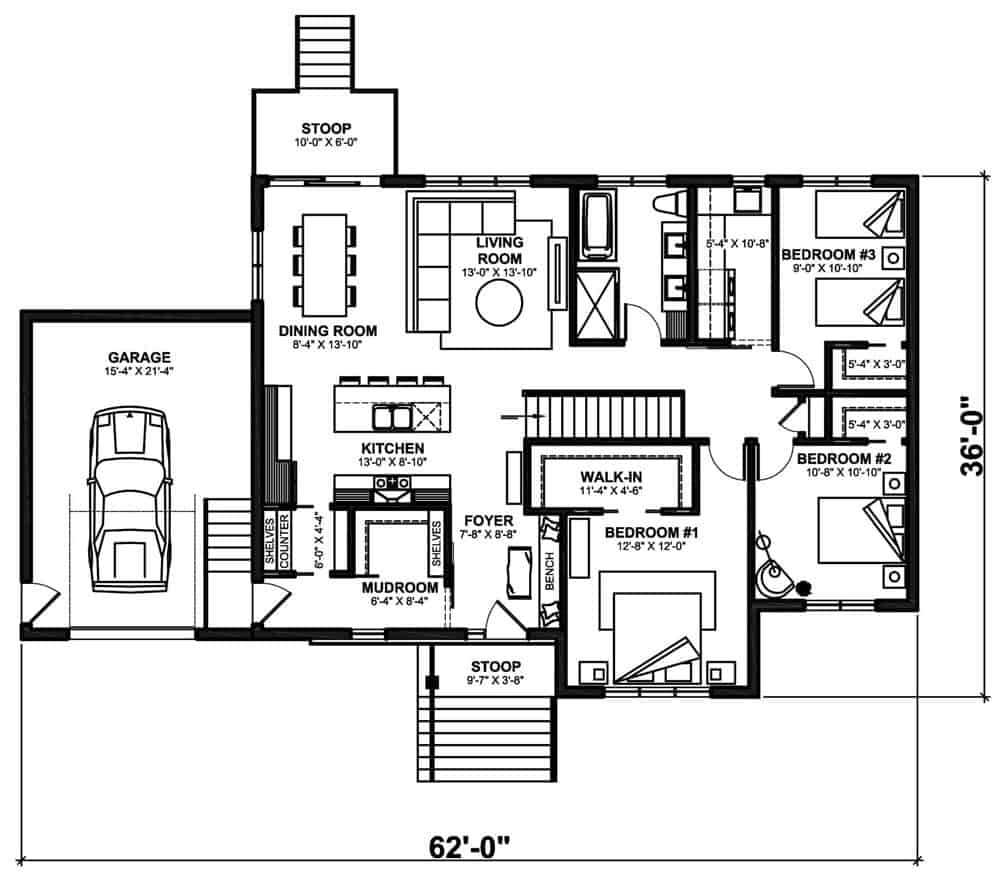
This floor plan showcases a well-organized design, featuring three bedrooms and a central living area that fosters connectivity. The kitchen, with its adjacent dining room, creates a seamless flow for entertaining, while the mudroom offers practical entrance solutions next to the garage. The inclusion of a walk-in closet in the primary bedroom adds a touch of luxury to the efficient setup.
Source: The Plan Collection – Plan 126-2023
Strategically Designed Basement with Versatile Space
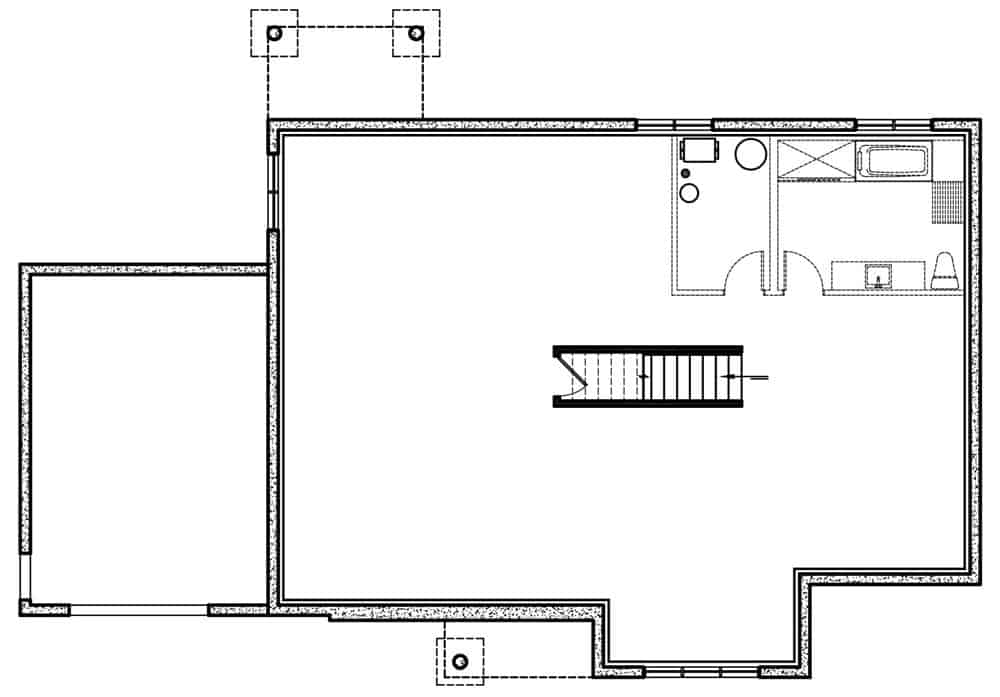
This basement floor plan offers a spacious open area perfect for customization, whether it’s for a home theater, gym, or playroom. A well-positioned bathroom adds convenience, while the strategic placement of the stairway provides seamless access to the upper floors. The layout maximizes functionality, allowing for personalized design options in the generous space.
Source: The Plan Collection – Plan 126-2023
Modern Living Space with Thoughtful Lighting and Texture
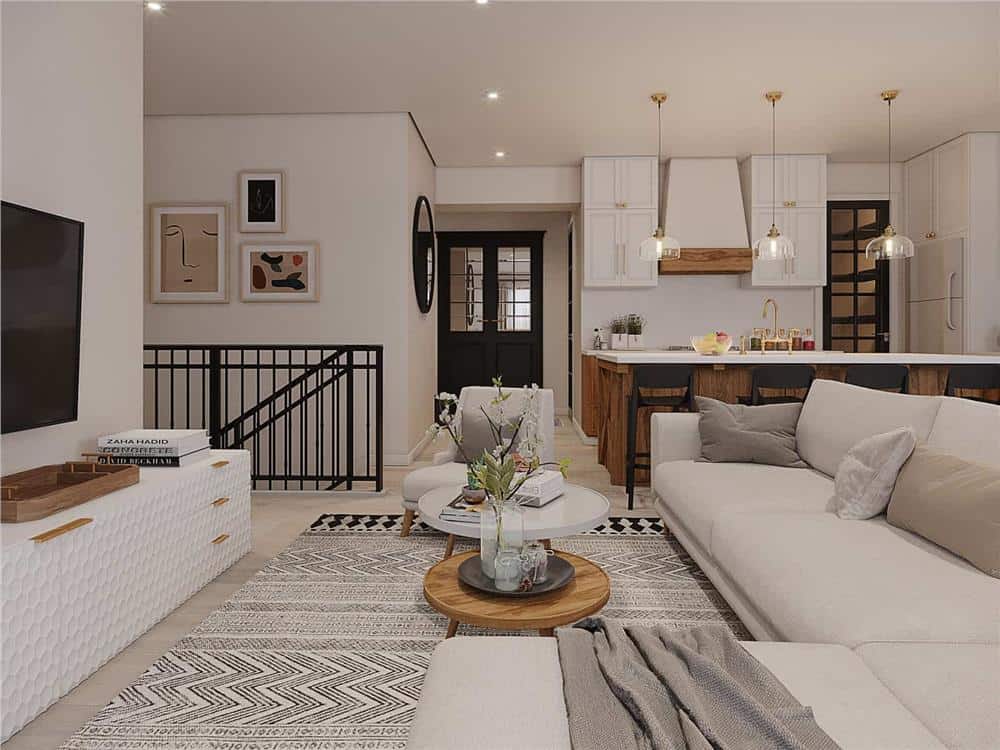
This open-concept living area skillfully combines functionality and style, highlighted by sleek lighting fixtures that cast a warm glow. The textured rugs and pillows create a cozy atmosphere, while subtle artwork adds personality to the minimalist design. The seamless transition to an inviting kitchen features a large island, encouraging an effortless flow between spaces.
Textured Rugs and Neutral Tones Create a Gentle Living Area
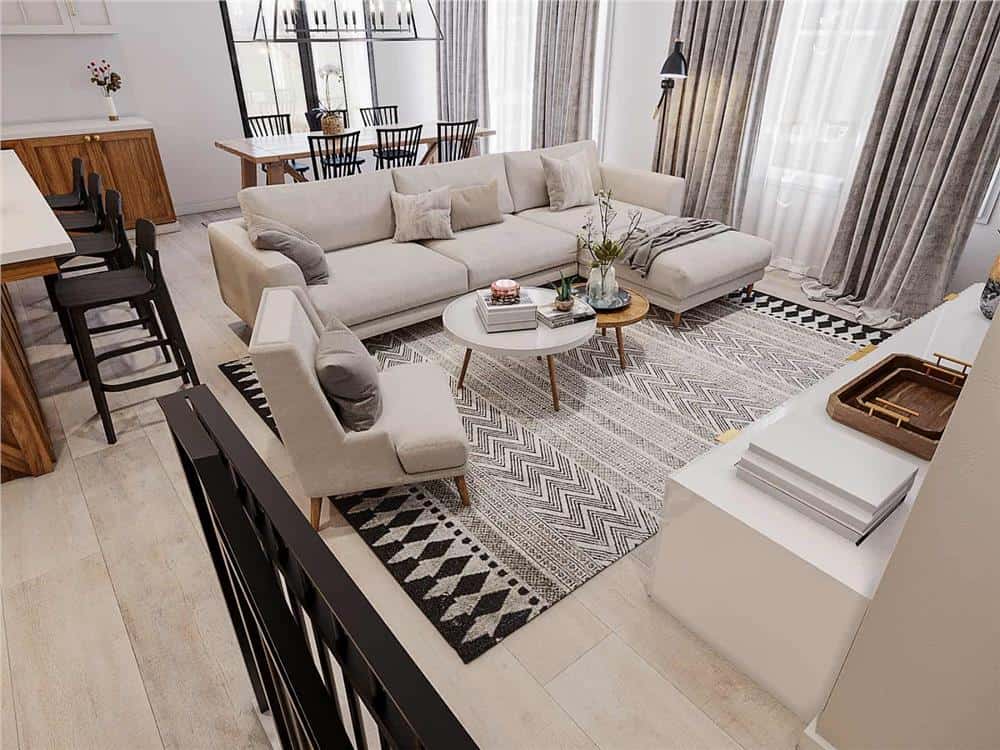
This living room effortlessly combines comfort and style with its neutral-toned furniture and soft, textured rugs that anchor the space. The open layout flows seamlessly into the dining area, highlighted by sleek black chairs that add a modern touch. Large windows with elegant draperies flood the room with natural light, enhancing its airy, serene ambiance.
You Can’t Miss the Long Island in This Bright Kitchen and Living Area
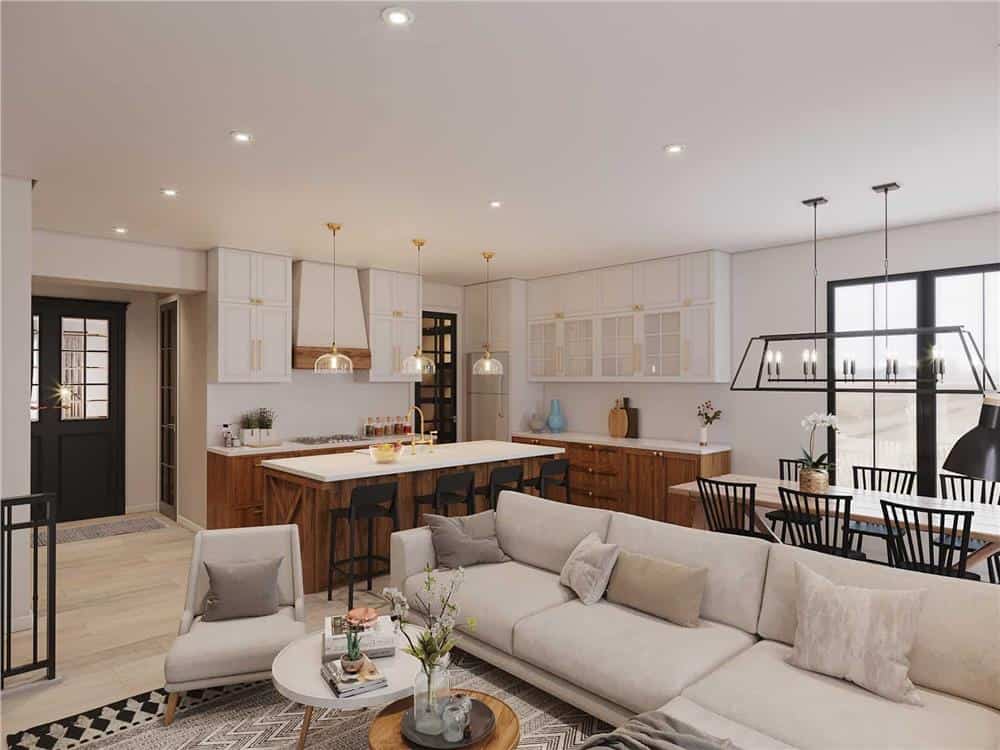
This kitchen and living space features a long, inviting island, perfect for casual meals or entertaining. The combination of white cabinetry and warm wood accents provides a balanced aesthetic, highlighted by stylish pendant lights. The space seamlessly connects to a dining area with large windows, ensuring an airy and well-lit atmosphere.
Open Kitchen and Living Space with a Dramatic Pendant Lighting Accent
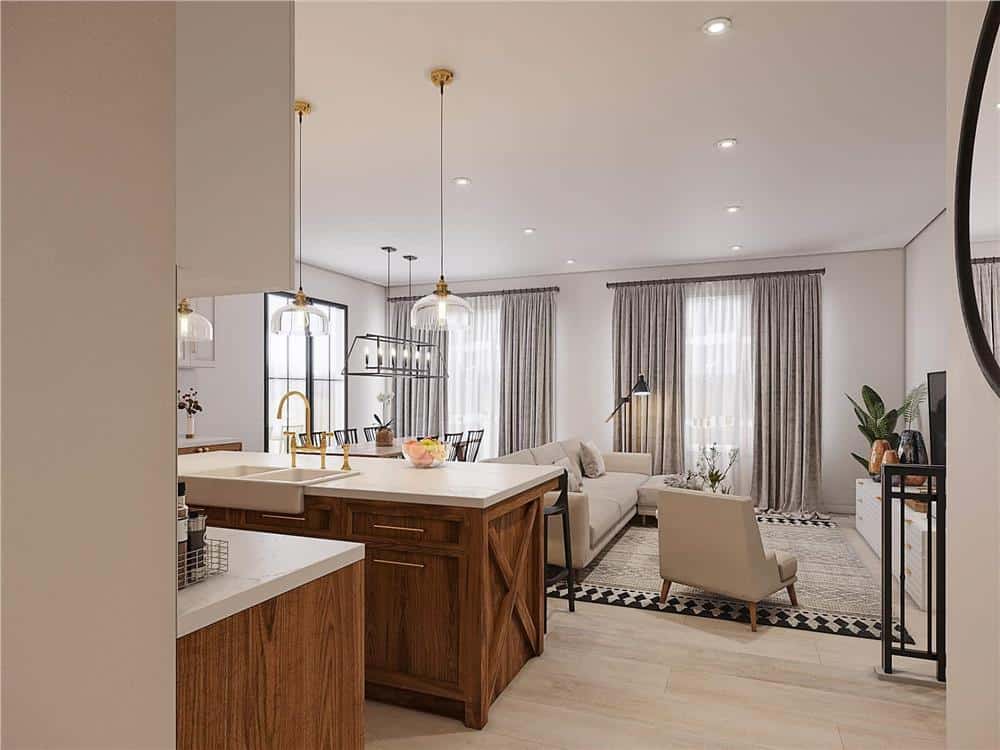
This inviting space connects a sleek kitchen and cozy living area, with rich wood cabinetry adding warmth to the modern design. The dramatic pendant lights over the island serve as stylish focal points, enhancing the room’s contemporary vibe. Floor-to-ceiling drapes frame the large windows, completing the scene with an elegant touch while ensuring plenty of natural light.
Modern Bathroom Oasis with a Soothing Freestanding Tub
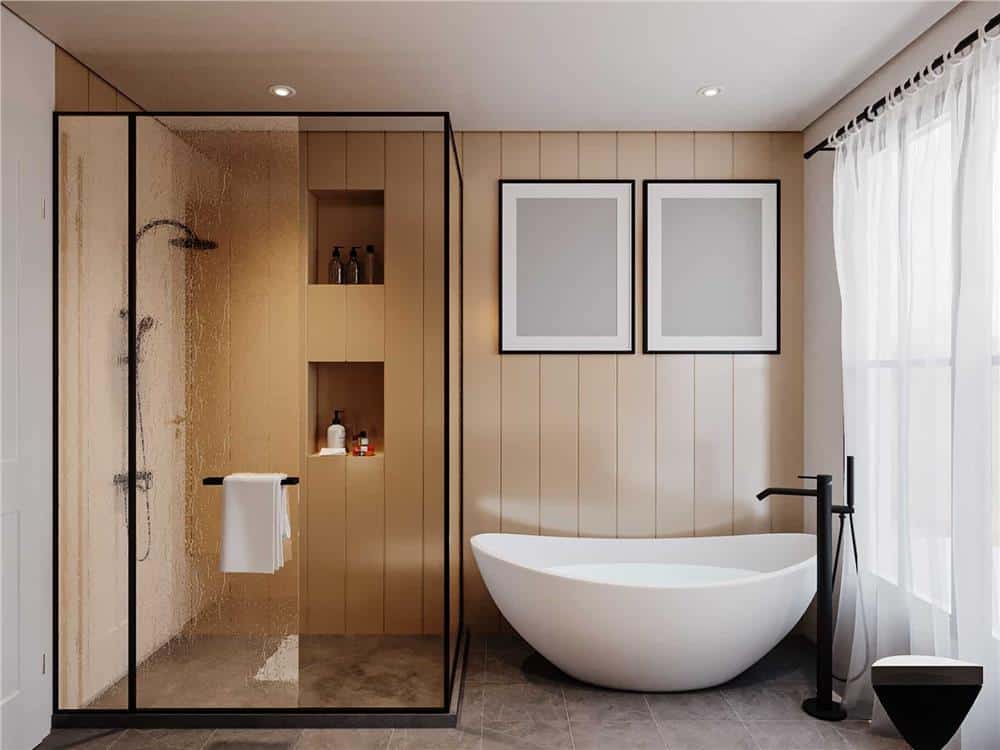
This bathroom exudes contemporary elegance with its freestanding tub, perfectly placed to invite relaxation. The glass-enclosed shower features sleek black framing, offering a striking contrast to the warm wood paneling. Soft natural light filters through sheer drapes, enhancing the serene and inviting atmosphere.
Check Out the Thoughtful Combination of Wood and Glass in This Bathroom
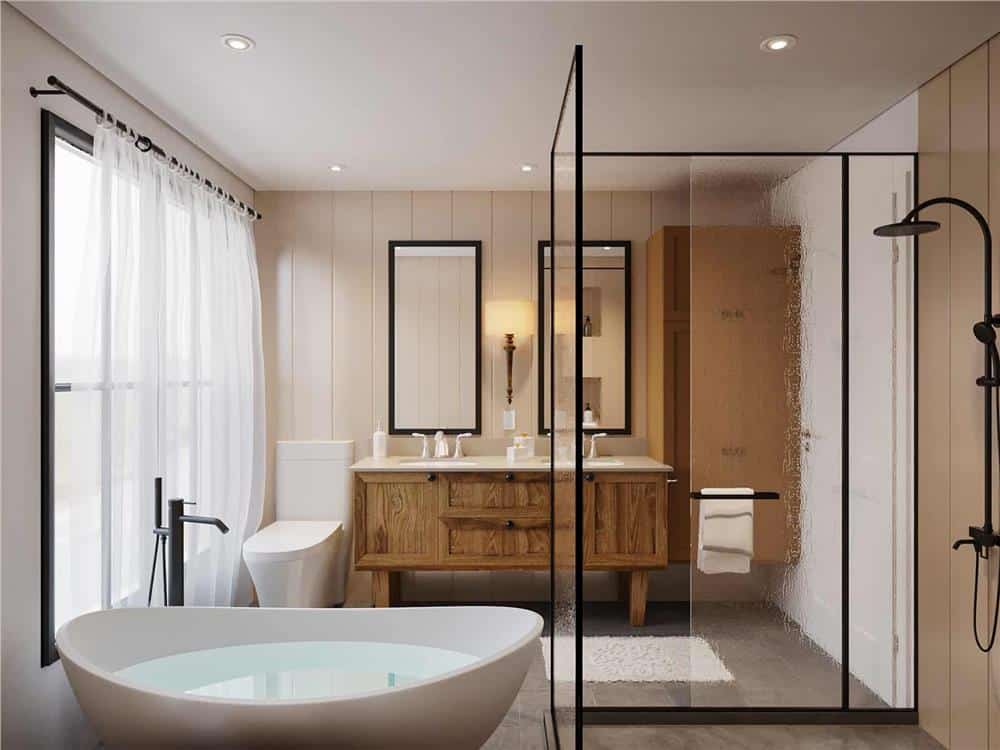
This bathroom balances rustic and contemporary elements with a wooden vanity set against a sleek glass shower enclosure. The freestanding tub invites relaxation, positioned perfectly to take in the natural light filtering through sheer curtains. Black fixtures and framing provide a striking contrast, pulling the entire design together with a modern edge.
Source: The Plan Collection – Plan 126-2023

