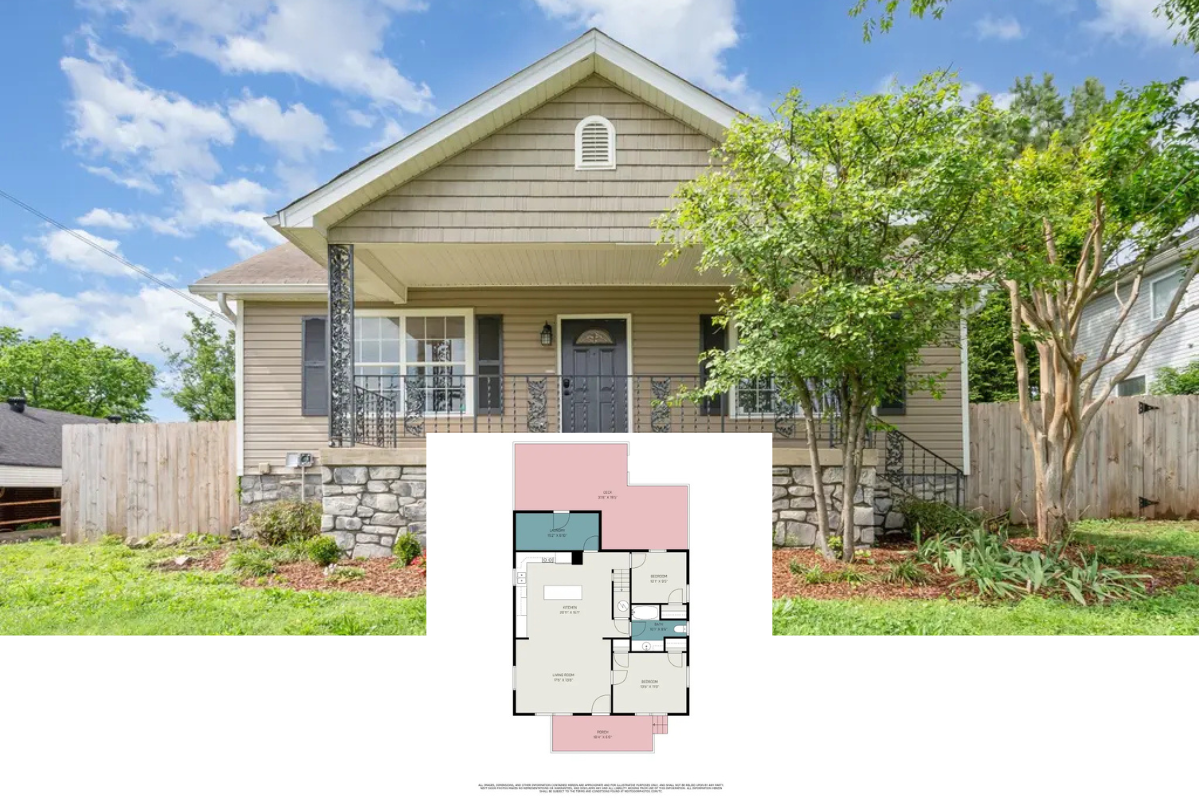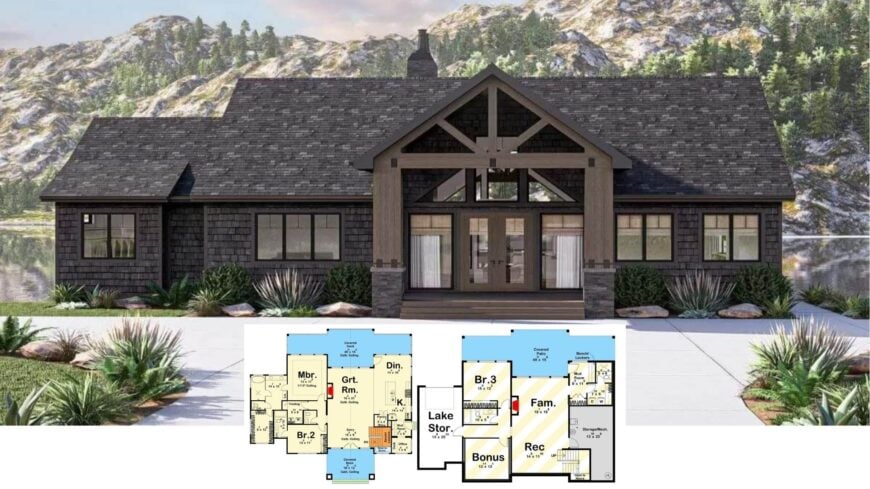
Welcome to a stunning single-story Craftsman-style cabin that boasts 2,136 square feet of spacious living space, complete with two bedrooms and two-and-a-half baths.
This residence artfully blends rustic charm with graceful design elements, set against an awe-inspiring mountain backdrop. With expansive windows and a welcoming atmosphere, this home is a perfect retreat for those who appreciate both comfort and style.
Craftsman Cabin Overlooking Stunning Mountain Views
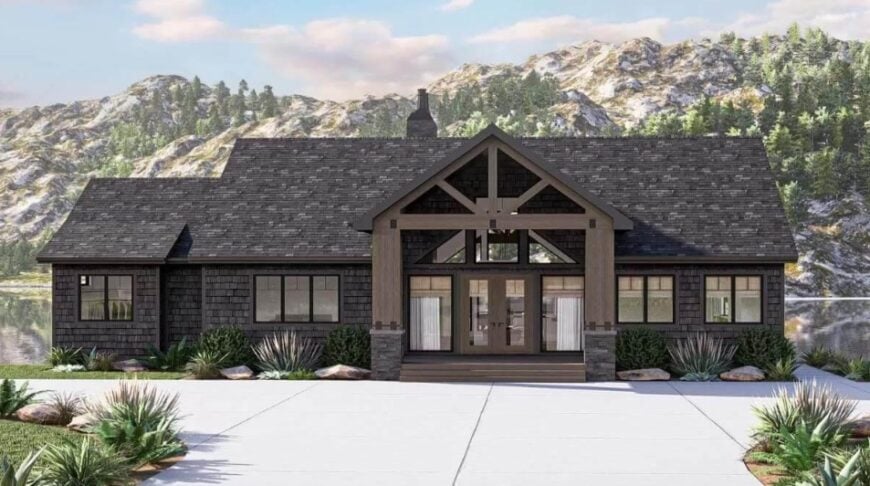
It’s a Craftsman retreat, marked by its exposed beams, textured shingles, and stone accents that capture the essence of timeless design. As I step inside, I’m struck by the thoughtful craftsmanship, from the master suite to the versatile office space.
This home truly harmonizes indoor living with the peaceful beauty of its natural environment, promising a getaway that’s both practical and picturesque.
Thoughtful Craftsmanship in a Spacious Floor Plan Featuring a Great Room
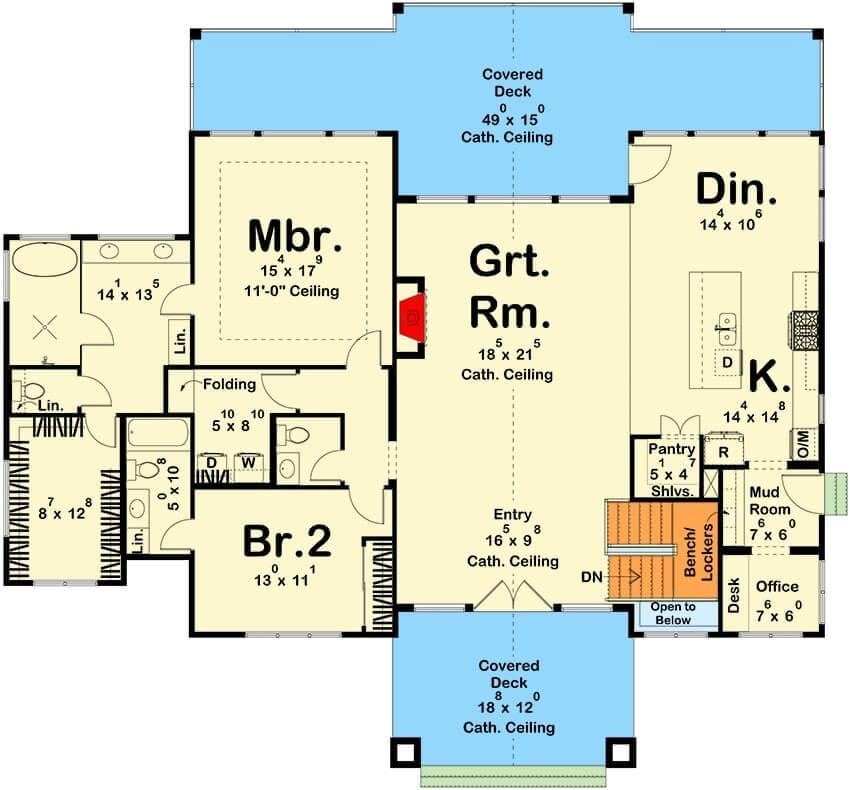
I love how this floor plan prioritizes open living with its Great Room, complemented by a warm master bedroom tucked away for privacy. The layout reflects thoughtful craftsmanship, with practical additions like an office just off the kitchen.
Relaxation extends outdoors to a covered deck, perfect for enjoying those stunning mountain views.
Smart Use of Space in This Lower-Level Floor Plan
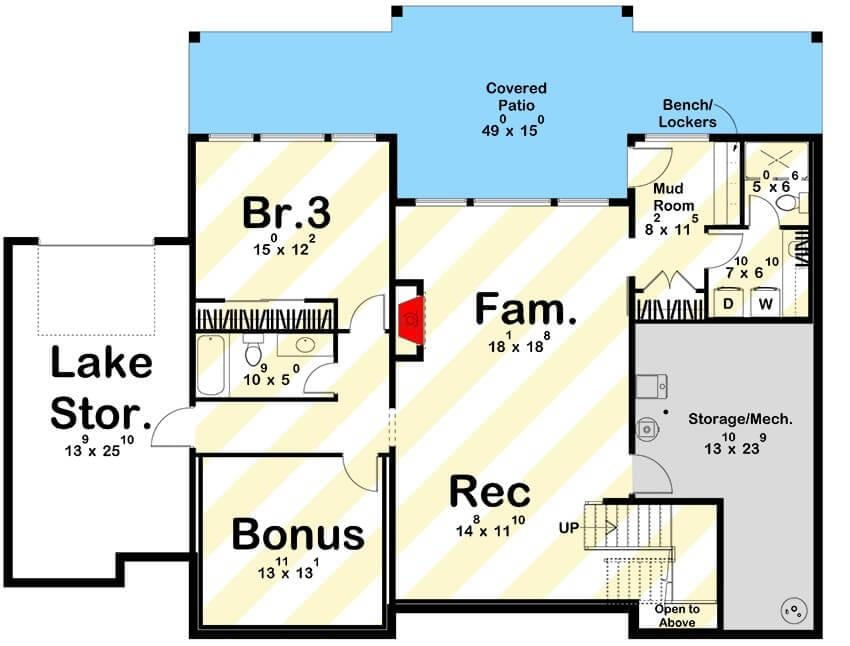
This floor plan cleverly maximizes space with a large family room and adjacent recreation area, perfect for gatherings or relaxation. The inclusion of a mudroom and bench/lockers demonstrates a focus on practicality and organization.
A bonus room and convenient access to lake storage offer flexibility for hobbies or additional living space, making it ideal for an active lifestyle.
Source: Architectural Designs – Plan 623376DJ
Bright Entryway with Expansive Glass Doors and Architectural Beam Accents
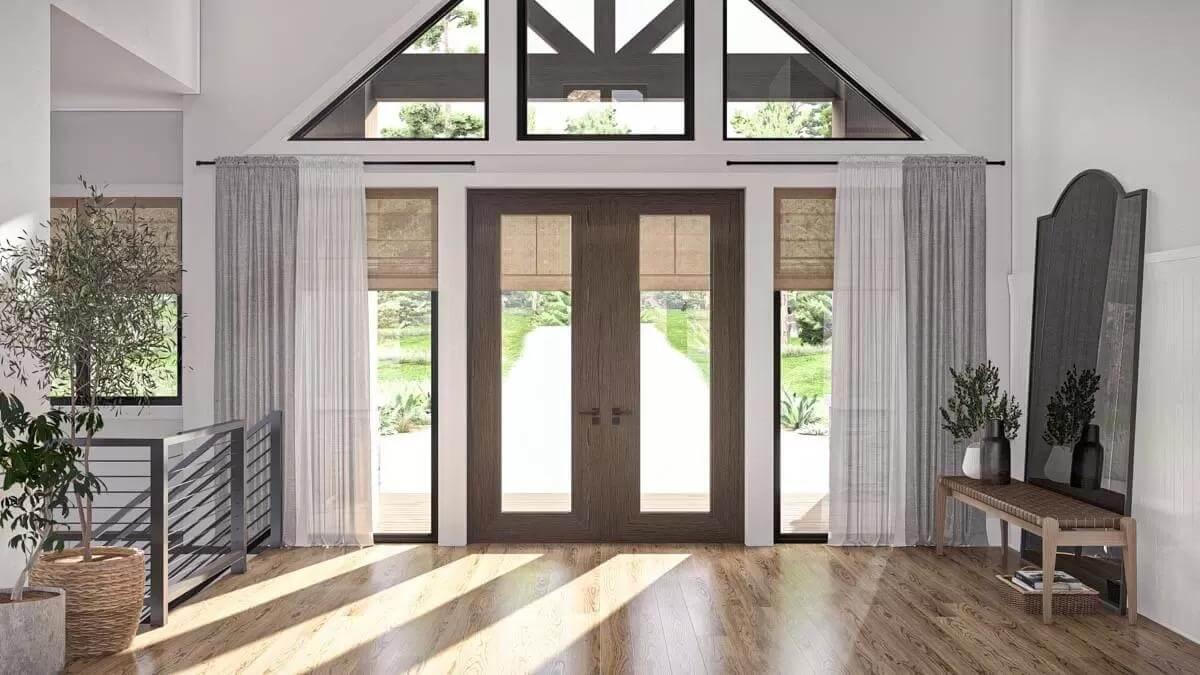
This Craftsman-inspired entryway makes a stunning first impression with its large glass doors framed by rich wood and striking beam accents above. I love how the light filters through the expansive windows, highlighting the room’s airy feel.
A simple bench and greenery add a welcoming touch, creating an inviting transition from the outdoors.
Stunning Great Room With Vaulted Ceilings and Polished Fireplace Detail
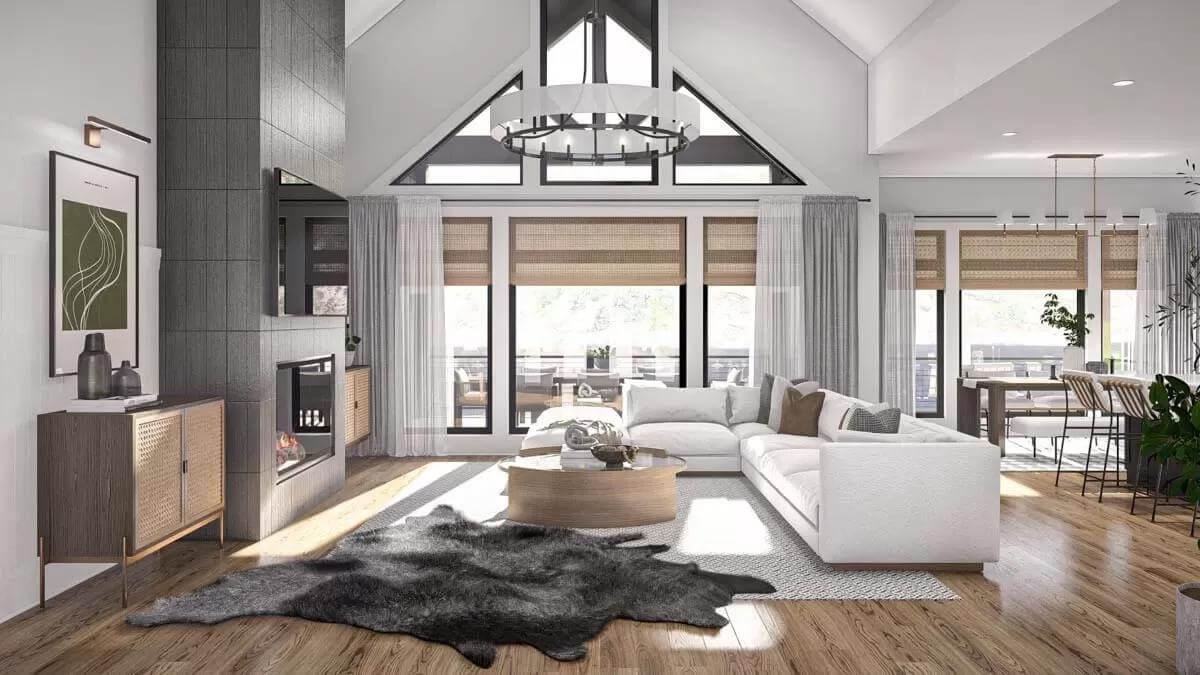
This beautiful great room captures attention with its lofty vaulted ceilings and expansive windows flood the space with natural light. A streamlined, dark fireplace serves as a striking focal point, complemented by a chandelier overhead.
The mix of textures, from the upholstered sectional to the woven blinds, adds warmth and sophistication to the open layout.
Minimalist Great Room with Statement Lighting and Mid-Century Style
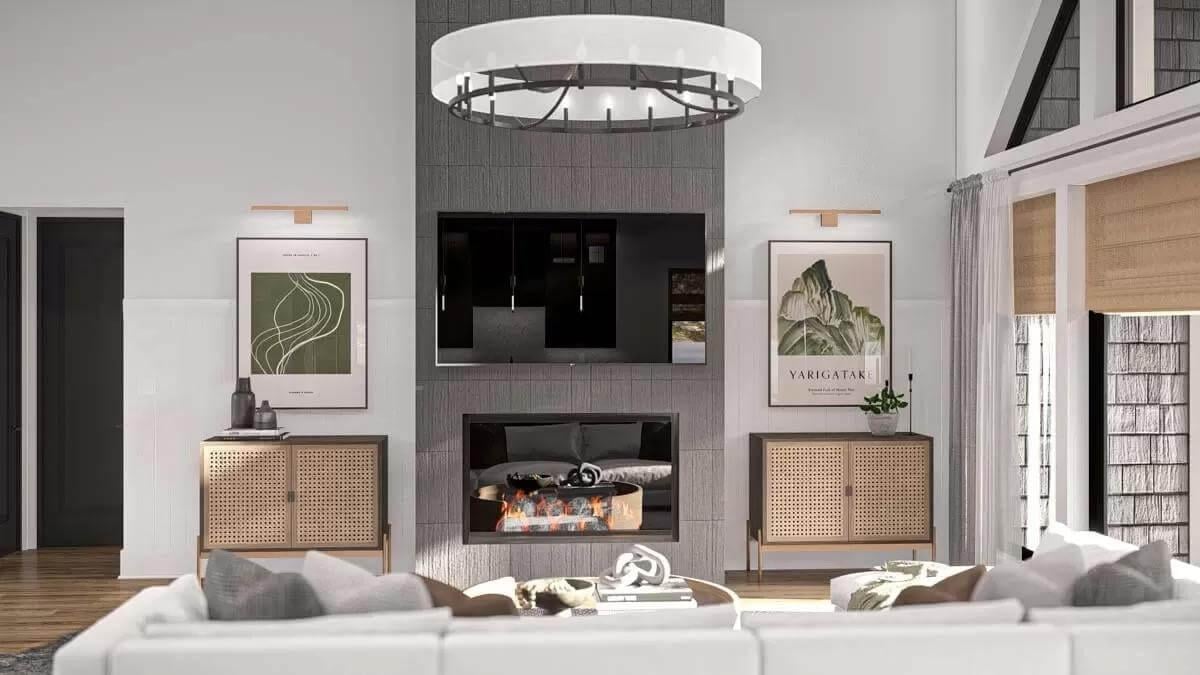
This great room features a refined fireplace and wall-mounted TV, framed by vertical paneling that adds depth. I love the balance between the innovative chandelier above and the mid-century style cabinets, which create harmony in the space.
Large windows with woven blinds allow natural light to pour in, elevating the room’s contemporary feel.
Contemporary Dining Space with Expansive Glass and Layered Textiles
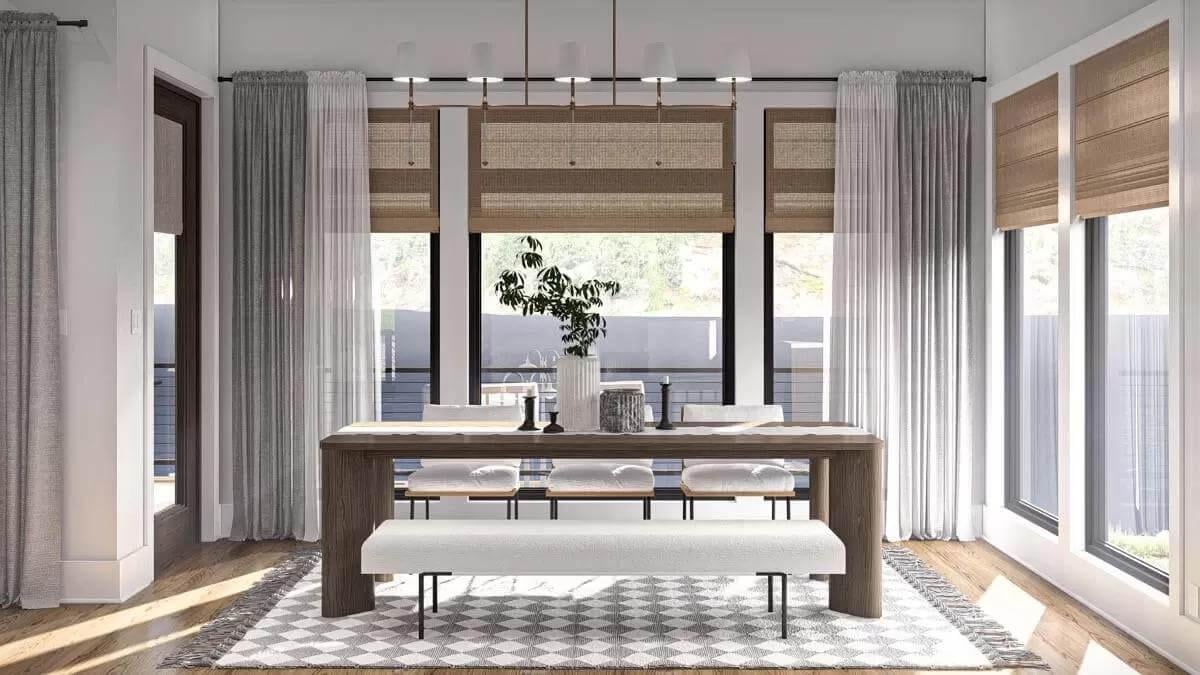
This dining area is a perfect blend of contemporary style and natural light, anchored by a substantial wooden table. I really like how the large windows, framed by light sheer and textured woven blinds, allow an abundance of light to flood the space.
The patterned rug beneath ties the room together, while the simple chandelier above subtly accents the clean lines of the design.
Wow, Check Out the Pendant Lighting in This Contemporary Kitchen
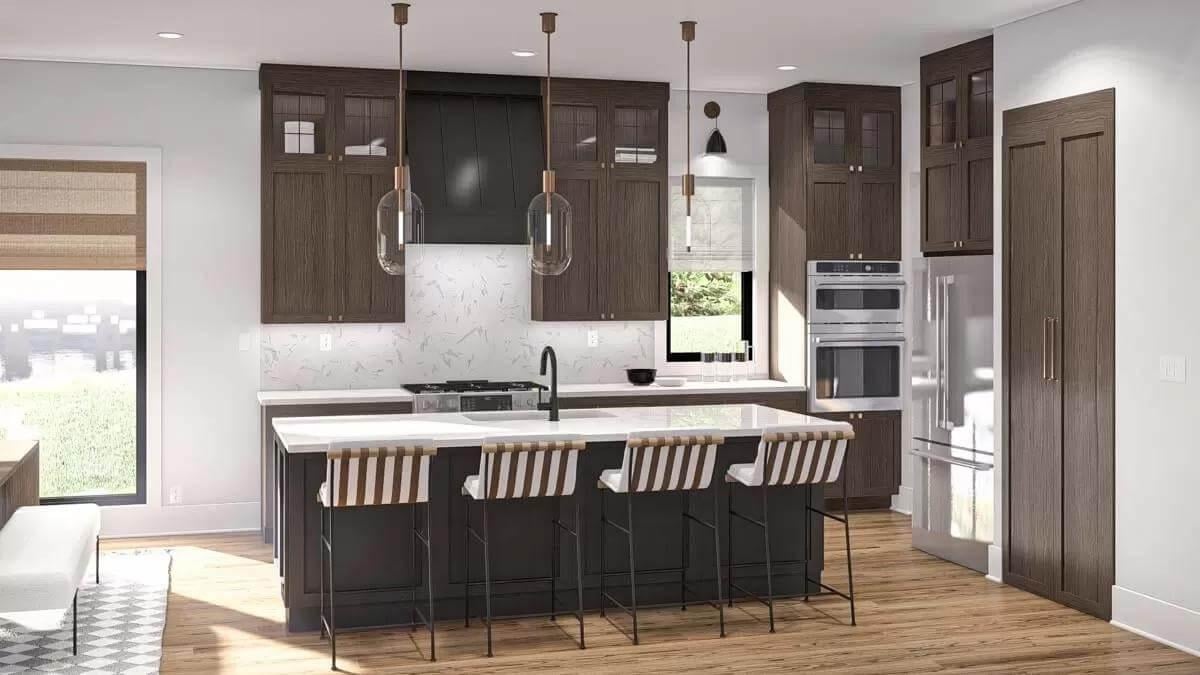
This kitchen exudes contemporary style with its refined cabinetry and marbled backsplash. The pendant lights over the island add a touch of sophistication, beautifully complementing the wood-accented cabinetry. I love the extra seating at the island, making it an inviting space for casual gatherings and meals.
Sophisticated Bedroom with Dark Walls and a Touch of Natural Light
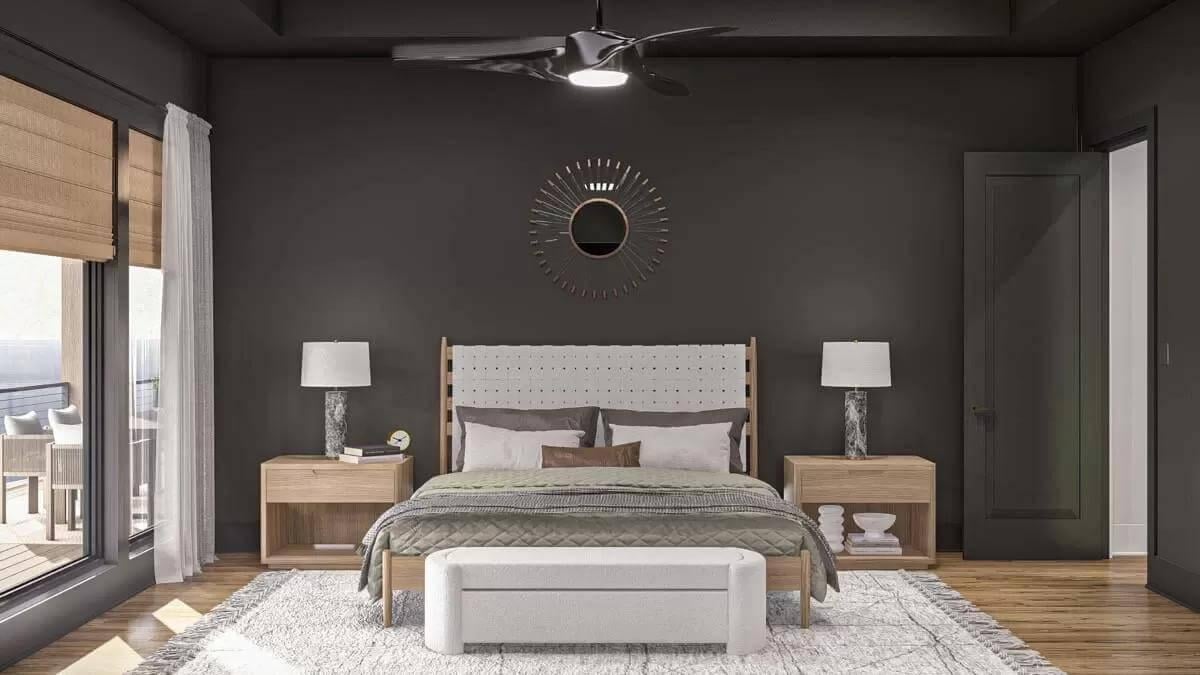
This stylish bedroom features deep charcoal walls that create a comfy and intimate atmosphere. I love the contrast with the light wooden accents and the plush bedding, which add warmth and texture to the space. Large sliding glass doors allow natural light to flood in, highlighting the unruffled simplicity of the room’s design.
Stylish Bedroom With Dark Walls and Natural Wood Finishes
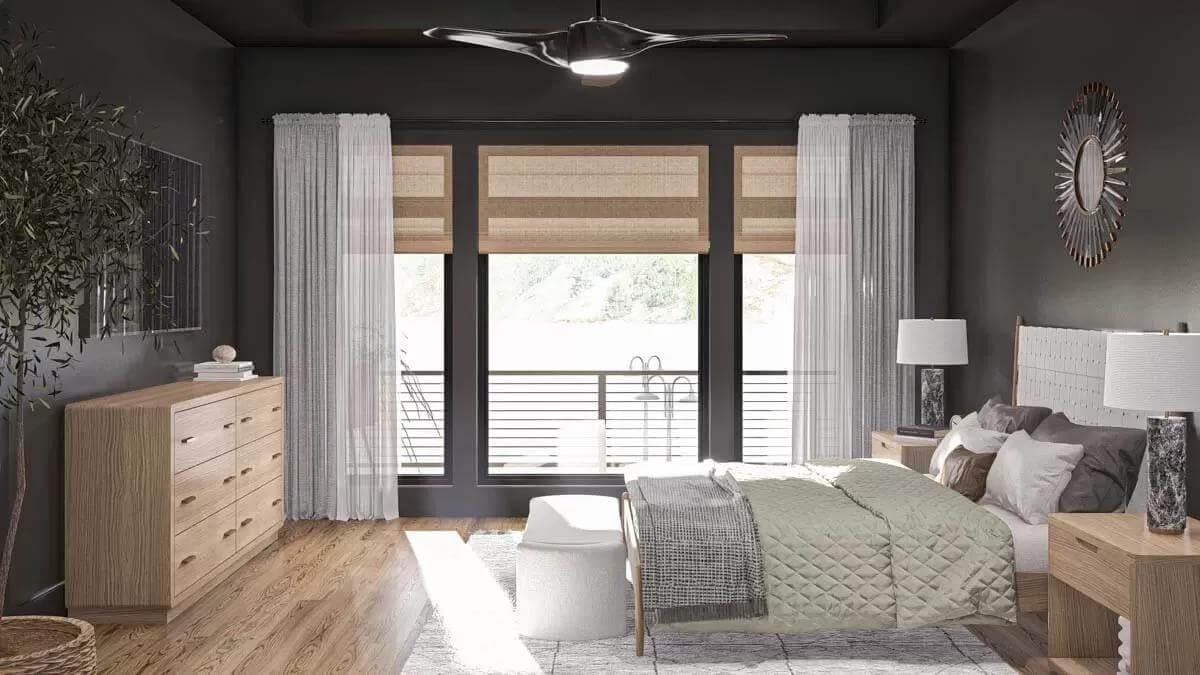
This bedroom’s deep charcoal walls create a dramatic yet calming atmosphere, beautifully contrasted by the wood furniture. I love how the large windows, flood the space with light, connecting the indoors to the undisturbed outdoor view.
A contemporary fan overhead and subtle decor elements, like the round wall mirror, lend a touch of sophistication to this stylish retreat.
Wow, Look at the Freestanding Tub in This Contemporary Rustic Bathroom
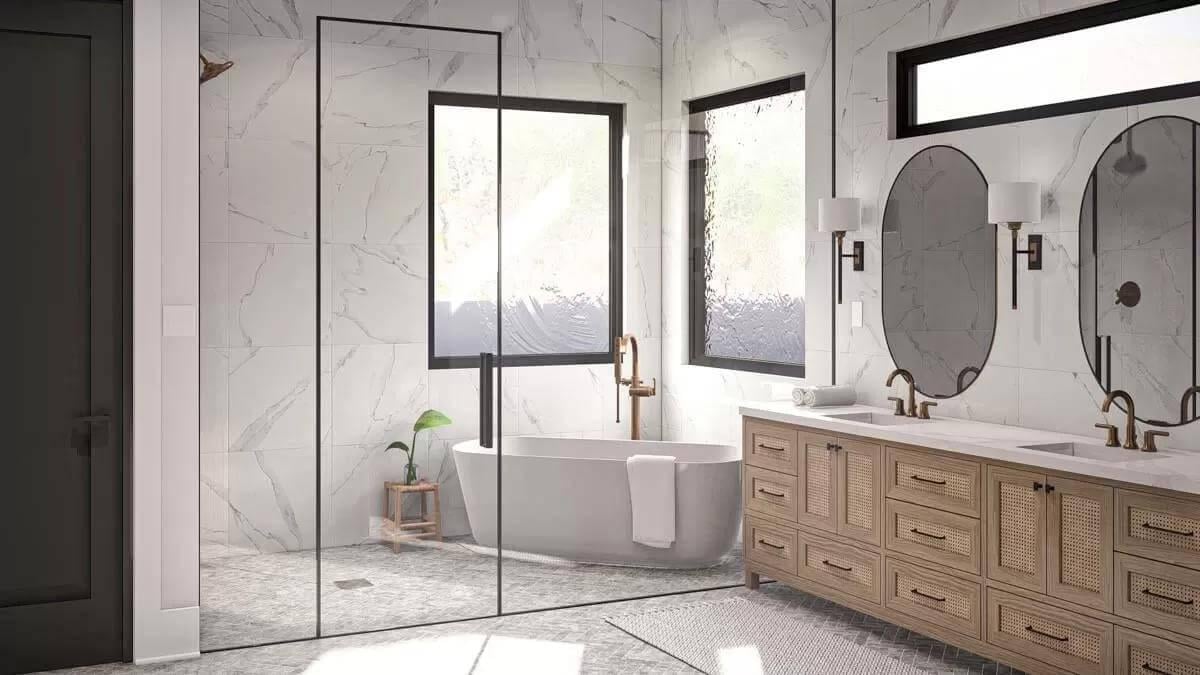
This bathroom effortlessly balances minimalist and rustic elements, highlighted by the striking freestanding tub with smooth fixtures. The seamless glass shower enclosure and expansive windows flood the space with natural light.
I love the double vanity with woven wood cabinets, adding warmth and texture to the minimalistic design.
Efficient Home Office with Custom-Built-Ins and Clever Storage
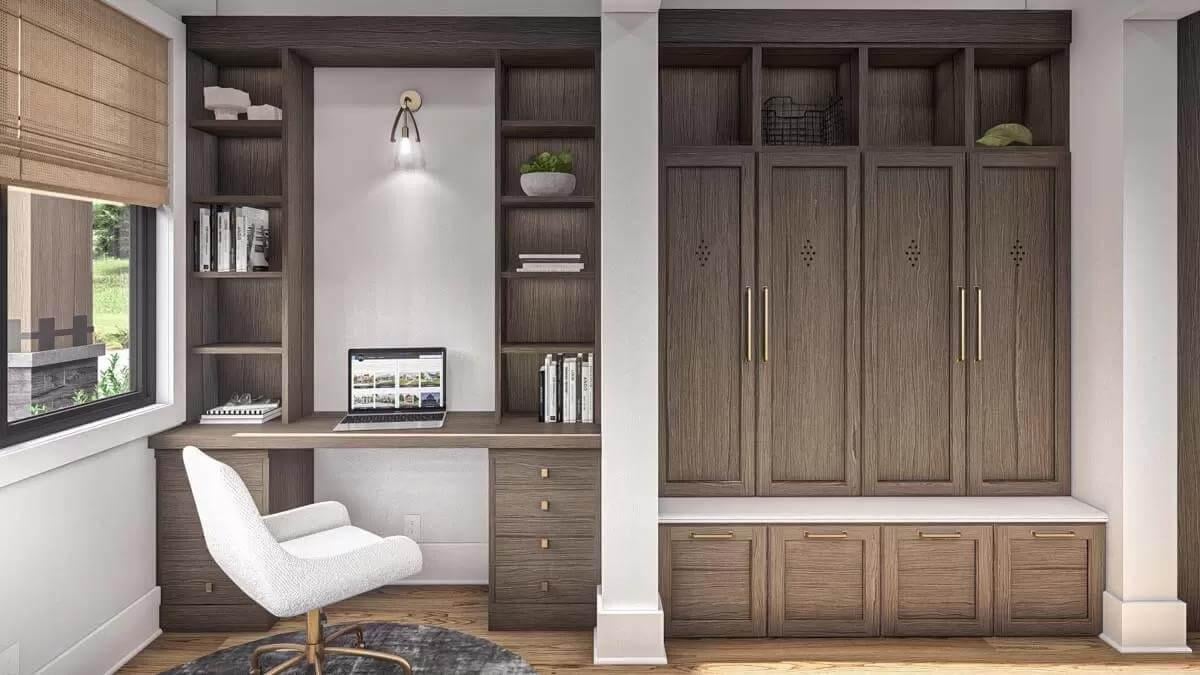
This home office showcases smart built-in shelving and cabinets that maximize storage without sacrificing style. The muted wood tones complement the refined workspace, while the sconce lighting adds a focused, yet warm glow.
I love how the large window with woven blinds brings in natural light, creating an inviting environment for creativity and productivity.
Check Out the Dramatic Gable and Expansive Deck of This Craftsman Retreat
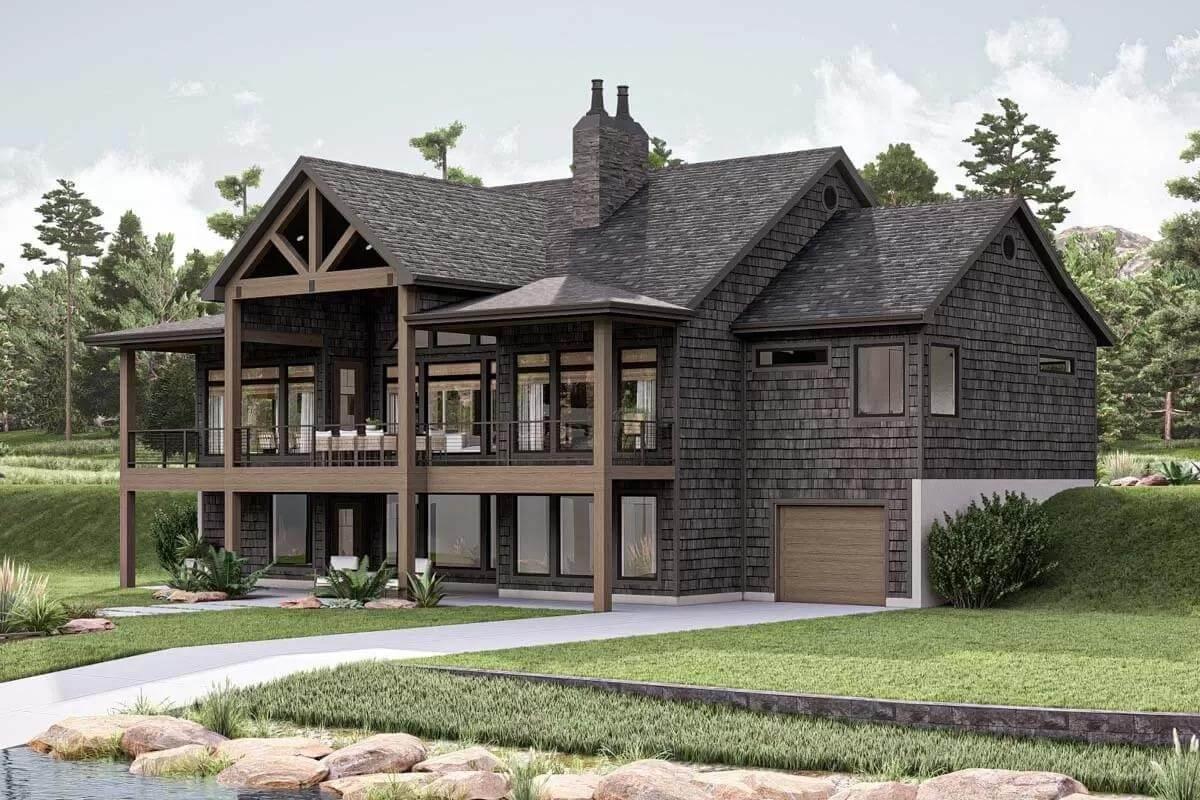
This Craftsman-inspired home showcases a striking gable with exposed beams, drawing attention to its thoughtful architectural details. I love how the dark shingle siding contrasts with rich wooden accents, adding character to the facade.
The expansive deck offers a perfect spot for relaxation, seamlessly blending indoor and outdoor living against the lush surroundings.
Craftsman Charm with a Gabled Porch and Stone Accents
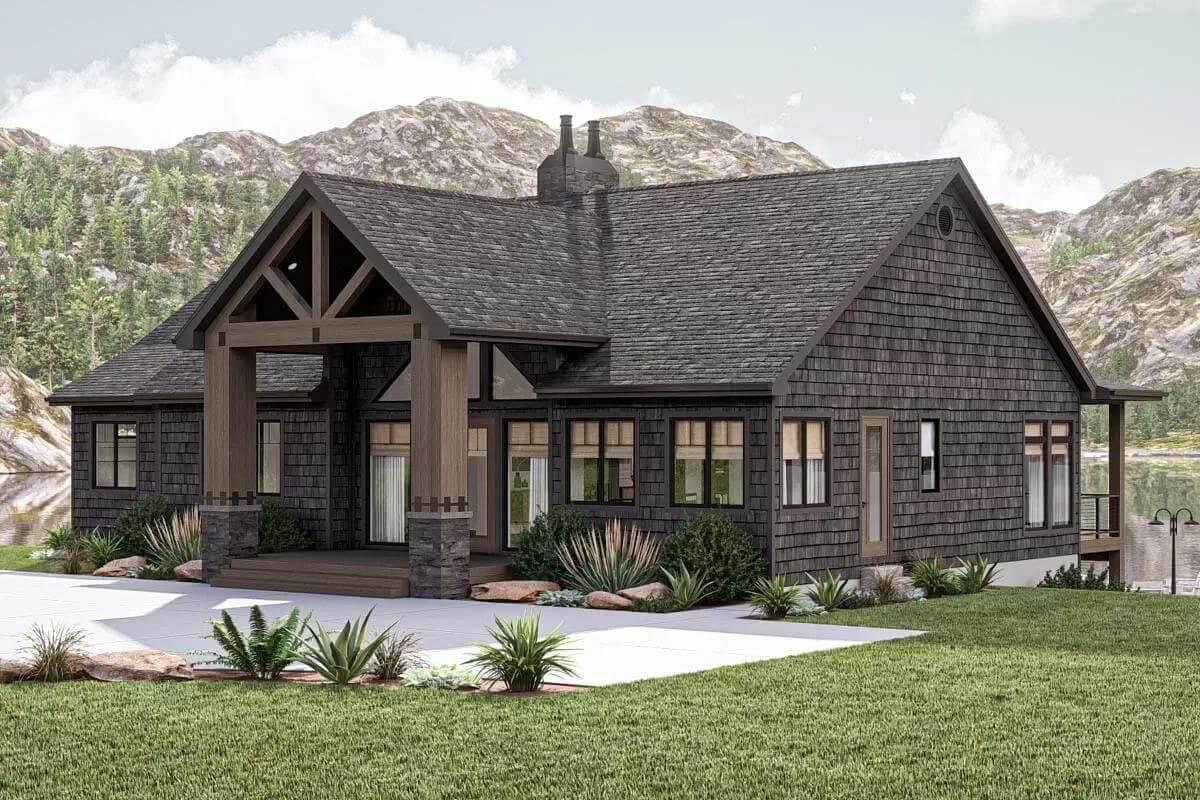
This Craftsman home draws you in with its inviting gabled porch, supported by rustic stone pillars and detailed wooden beams. The dark shingle siding harmonizes with large windows, allowing natural light to flood the interior.
The thoughtful integration of natural materials complements its stunning surroundings, offering a peaceful and stylish retreat.
Expansive Lakeside Deck Perfect for Relaxing Evenings
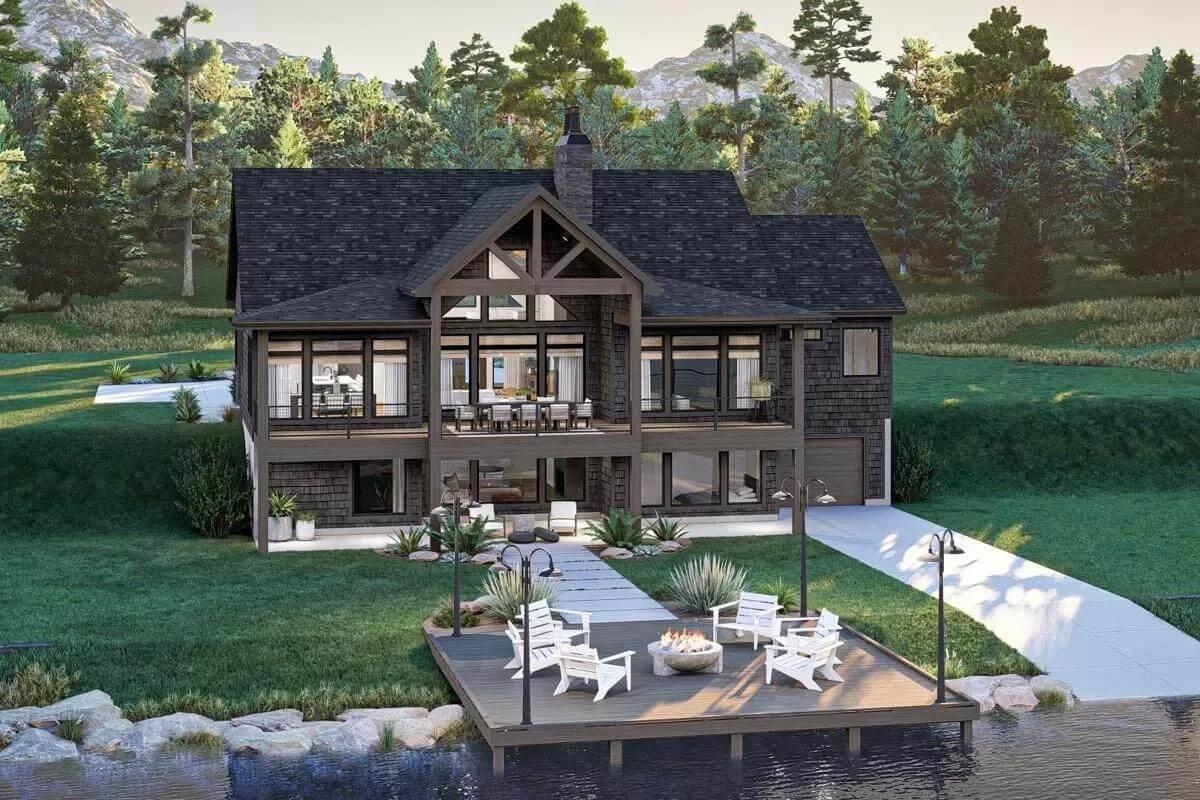
This Craftsman-style home offers a stunning lakeside retreat, complete with a spacious deck ideal for relaxation and gatherings. The home’s architectural design features prominent gables and wood trim, adding a rustic charm.
Large windows provide breathtaking views of the lake and mountains, making it a relaxed escape in the heart of nature.






