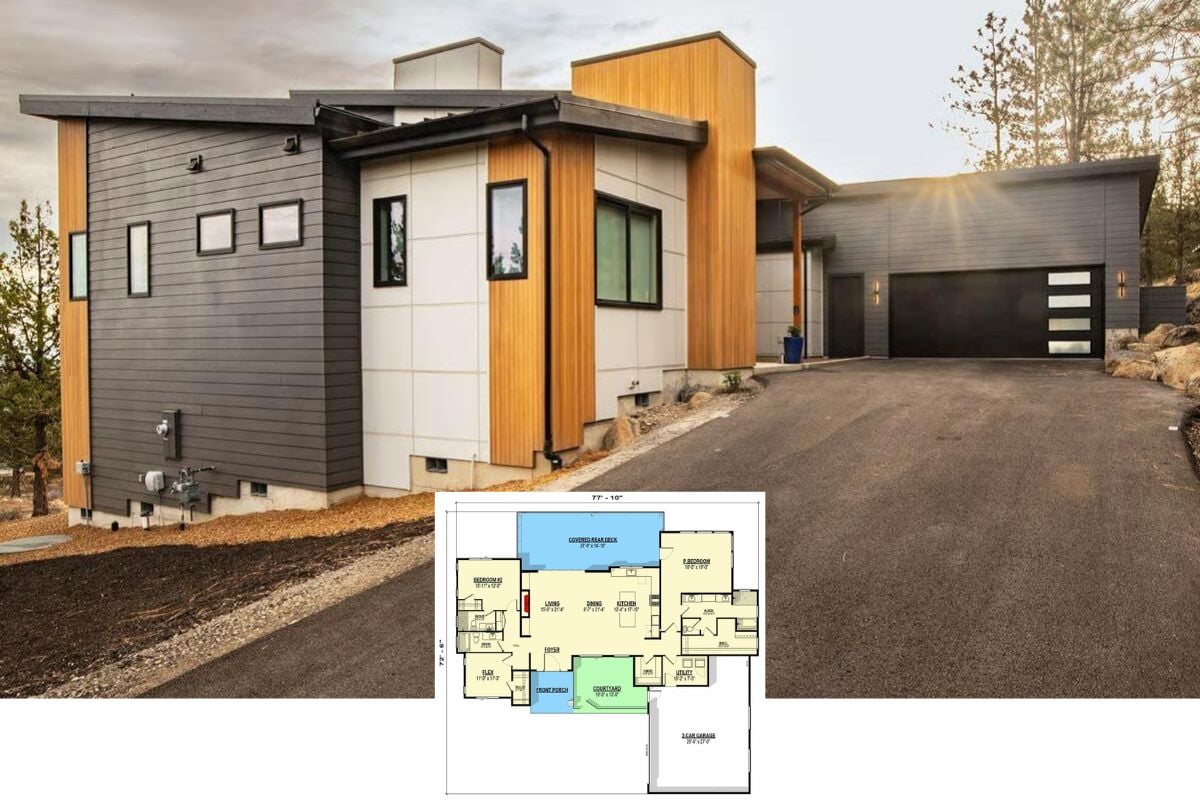Step inside this captivating Craftsman-style home with 3,045 square feet of thoughtfully designed living space. Boasting two expansive bedrooms and 3.5 bathrooms spread over two floors, this residence combines traditional charm with modern functionality. Features like a welcoming front porch and a two-car garage make it a perfect blend of comfort and practicality, inviting you to experience its unique character.
Charming Craftsman-Style Home with a Welcoming Front Porch

This home exemplifies the Craftsman architectural style, known for its emphasis on natural materials and handcrafted details. The use of brick facades, gabled roofs, and detailed woodwork throughout enhances the home’s inviting nature. As you explore, you’ll find an expertly planned layout designed to optimize space and functionality, making it both beautiful and exceptionally livable.
Check Out This Practical Layout With a Central Grand Room

This floor plan highlights a well-thought-out layout centered around the expansive grand room. The master bedroom offers privacy with a connected bath and walk-in closet, while the kitchen seamlessly integrates into the keeping room, fostering a cozy family atmosphere. The covered porch extends outdoor living space, enhancing the craftsman charm already seen in this home.
Source: Architectural Designs – Plan 25794GE
Smart Upper Floor Layout Featuring a Versatile Playroom

This upper floor offers flexibility with its capacious playroom/media room, perfect for family entertainment or relaxation. The layout ensures privacy with well-positioned bedrooms, each with easy access to bathrooms. A sitting room adjacent to the master bedroom adds a touch of luxury, creating an intimate space for reading or unwinding.
Source: Architectural Designs – Plan 25794GE
Craftsman Design with a Spacious Back Porch

The rear view of this craftsman home highlights its spacious and practical back porch, ideal for relaxing or entertaining. Clean lines and the blend of horizontal siding with brick accents give the exterior a refined look. The large windows facilitate a connection between indoor and outdoor spaces, amplifying natural light throughout the home.
Classic Brick Steps and White Railings Make This Entry So Inviting

The front entrance showcases classic craftsman details with brick steps leading up to the porch. White railings and pillars define the space, providing a clean and welcoming feel. The thoughtful landscaping adds a touch of greenery, perfectly complementing the earthy brick tones of the exterior.
Contemporary Kitchen with a Striking Lantern-Style Light Fixture

This kitchen boasts a sleek, modern design with a large island serving as its centerpiece. The lantern-style light fixture above adds an industrial touch, contrasting with the clean, bright cabinetry and stainless-steel appliances. Expansive windows allow natural light to flood the space, highlighting the warm tones of the wood-look flooring.
Crisp White Kitchen with a Bold Industrial Lighting Touch

This modern kitchen stands out with its pristine white cabinetry, offering a clean and organized look. The large center island, complete with an integrated sink, creates a practical workspace, while the wood-look flooring adds warmth. The striking rectangular lantern-style light fixture above provides an industrial accent, blending modernity with a touch of rustic flair.
Spot the Geometric Pendant Light in This Bright Dining Area

This dining space is illuminated by large windows that frame picturesque views of the surrounding greenery, creating a serene atmosphere. The geometric pendant light adds a modern touch, contrasting beautifully with the classic craftsman design elements. Warm wood-look flooring ties the room together, offering a harmonious blend of contemporary and traditional styles.
Wow, Look at The Spacious Vanity in This Craftsman Bathroom

This bathroom exudes a contemporary feel with clean, white cabinetry and a long, spacious vanity that promises plenty of storage. The large mirror, flanked by sleek light fixtures, enhances the room’s openness, while the earthy tones of the wood-look flooring bring warmth to the space. A glimpse into the walk-in closet reveals ample shelving, adding practicality to the bathroom’s serene design.
Check Out This Bathroom with a Sculptural Freestanding Tub

This bathroom features a sculptural freestanding tub positioned to enjoy views through the large window. The seamless glass shower enclosure complements the modern, clean lines, enhancing the room’s spacious feel. Warm wood-look flooring adds contrast, creating a harmonious balance with the sleek, white surfaces.
Dual Vanity Bathroom with Excellent Natural Light

This bathroom features a double vanity with sleek, modern faucets set against a large mirror that enhances the sense of space. The white cabinetry and counters maintain a clean, contemporary appearance. A well-placed window lets in abundant natural light, softly illuminating the room.
Source: Architectural Designs – Plan 25794GE






