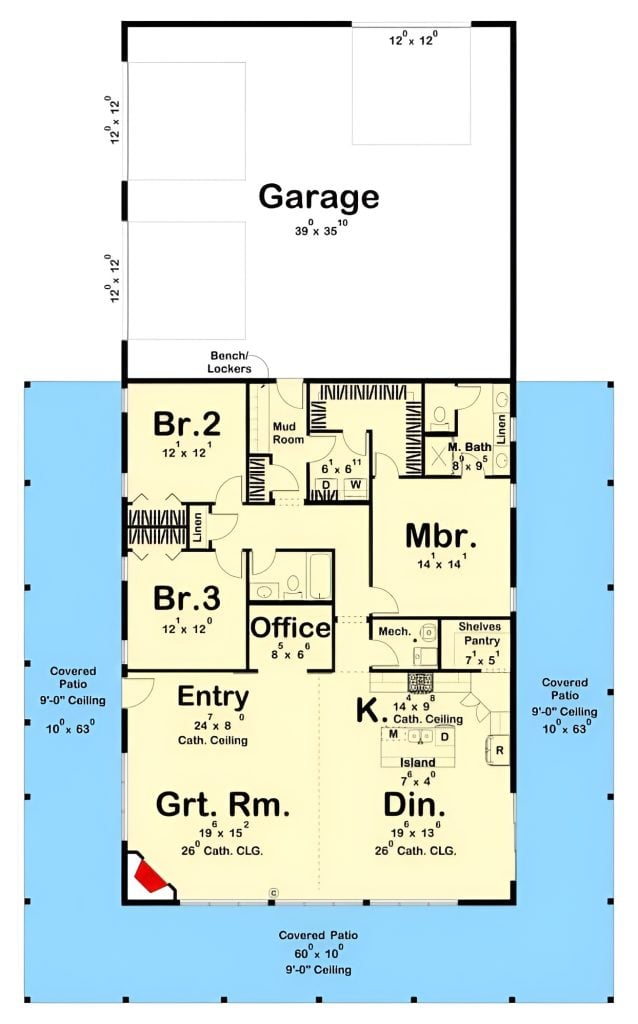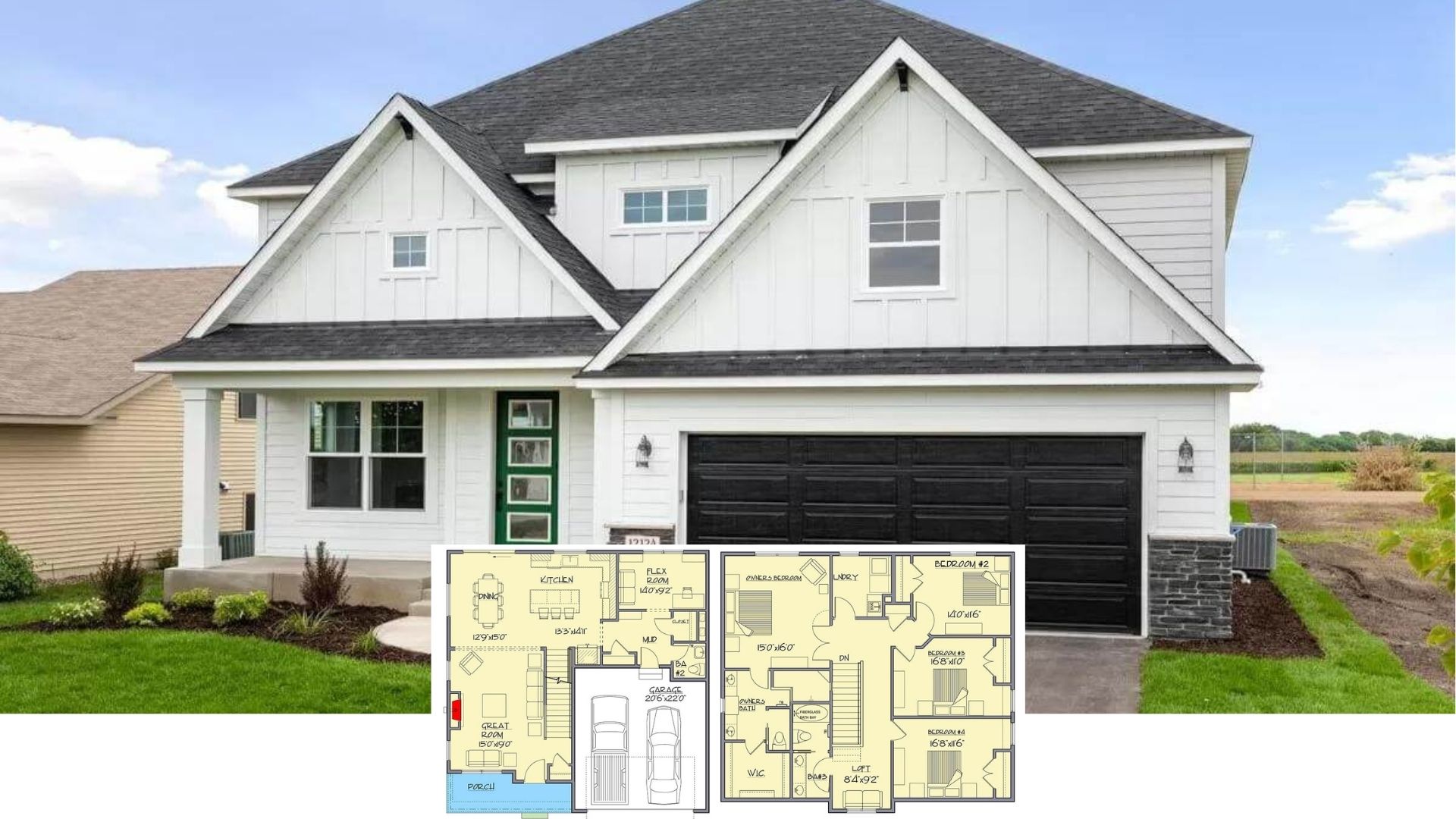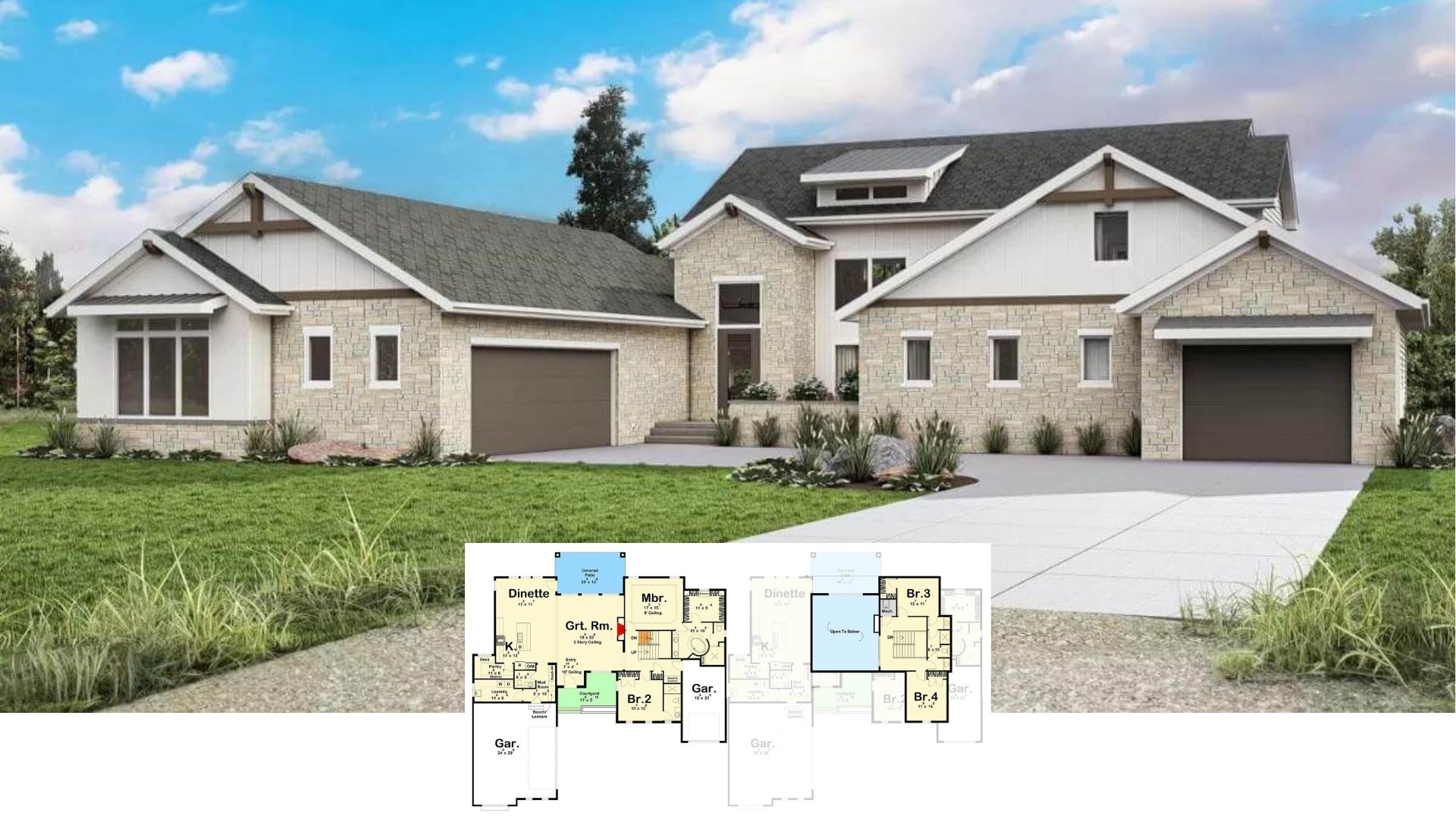Step into this stunning barn-style home, where rustic elegance meets modern comfort across an expansive living space. Featuring three bedrooms, an office, and ample living areas across its thoughtfully designed floor plan, this home is perfect for families who love both style and practicality. Large windows and a grand wraparound porch provide serene views and effortless indoor-outdoor flow, inviting you to relax and entertain in nature’s embrace.
Expansive Wraparound Porch Perfect for Outdoor Relaxation

This home seamlessly merges the rustic allure of traditional barn architecture with sleek contemporary finishes. Its imposing gabled roof and wooden accents are tastefully paired with modern touches like expansive glass panes and metal detailing, showcasing a unique blend of old and new that elevates the home’s aesthetic appeal and functionality.
Smart Layout Featuring a Mudroom by the Garage Entry

This floor plan is designed for both functionality and comfort, with three bedrooms and an office perfectly suited for a modern family. The highlight is the convenient mudroom next to the garage, ideal for stowing away boots and coats. A spacious great room and dining area connect seamlessly to a large covered patio, perfect for entertaining or simply enjoying the outdoors.
Source: Architectural Designs – Plan 623113DJ
Admire the Barn-Style Home with Its Expansive Gabled Roof

This barn-style home captivates with its imposing gabled roof and sleek metal finishes. The front facade features large windows that let in abundant natural light and provide picturesque views of the landscape. The wraparound porch invites outdoor relaxation, complementing the home’s blend of rustic and contemporary design elements.
Inviting Wraparound Porch with Barn Appeal

This barn-style home showcases a wide wraparound porch, perfect for alfresco moments and leisure. The fusion of vertical wood siding and expansive glass panels highlights a contemporary twist on traditional barn aesthetics. Strategic landscaping around the porch enhances the home’s connection to nature, making it an ideal spot for outdoor relaxation.
Classic Barn-Style Garage With Handsome Wooden Doors

This barn-style structure stands out with its sleek gabled roof and rich blue vertical siding. The wooden garage doors offer a warm contrast, enhancing the rustic yet refined aesthetic of the exterior. The surrounding landscape, with well-placed greenery and a spacious driveway, further complements this modern twist on traditional barn architecture.
Check Out the Metal Roof Paired with Rustic Wood Details

This contemporary barn-style home beautifully balances rustic and modern features with a sleek metal roof and a warm wood-accented facade. The inviting wraparound porch, framed by natural landscapes and large windows, allows for a seamless connection between indoors and the outside. Thoughtful plantings and rock elements enhance the home’s earthy, welcoming appeal.
A Contemporary Living Space with a Stunning Wood Ceiling

This open-concept layout features a vaulted wood ceiling that adds warmth and character to the space. The seamless flow from the living area to the kitchen is enhanced by large windows that bring in natural light and provide garden views. Subtle decor elements, like the round wall mirror and barn-style sliding doors, add a touch of rustic elegance to the modern design.
Admire the Fireplace and Tall Windows in This Living Room

This living room centers around a striking fireplace with a geometric design, offering both warmth and visual interest. Expansive windows allow ample natural light to fill the space, complemented by neutral tones and contemporary furniture. The blend of textures, from the sleek glass table to the cozy upholstered chairs, creates a harmonious and inviting atmosphere.
Check Out This Light-Filled Living Room with a Textured Fireplace Wall

This living room is a perfect harmony of modern design and cozy elements, centered around a striking fireplace with a geometric, textured wall. Abundant natural light pours in through large windows, enhancing the serene ambiance and blurring the line between indoors and out. The neutral palette, featuring plush seating and soft fur accents, creates a welcoming space for relaxation and entertainment.
Check Out the Unique Lighting Fixtures Above This Kitchen Island

This kitchen dazzles with its modern geometric pendant lights, adding a touch of artistic flair. The pristine white cabinetry and marble backsplash create a sleek backdrop, while the island offers both style and function with its textured stone surface and wooden bar stools. A sliding barn-style door subtly blends rustic charm with this contemporary kitchen design.
Wow, Look at the Marble Island Anchoring This Airy Kitchen Space

This kitchen combines sophistication and function with a standout marble island that takes center stage. High ceilings and sleek white cabinetry enhance the open feel, complementing the modern geometric pendant lights. Large windows and sliding doors flood the space with light, creating a seamless connection to the outdoors and making it perfect for both cooking and entertaining.
Don’t Miss the Geometric Pendant Lights in This Sophisticated Dining Area

This dining area beautifully merges contemporary flair with comfort, highlighted by striking geometric pendant lights above the sleek table. The textured island countertop and woven bar stools add visual warmth, balancing the clean lines of white cabinetry. Expansive windows flood the space with natural light and offer serene garden views, creating a perfect setting for gatherings.
Notice the Intricate Tilework Behind the Double Vanity

This bathroom exudes a blend of modern and classic design with its bold geometric tile backsplash framing twin mirrors. The elegant green cabinetry and marble countertops introduce a touch of luxury while keeping the atmosphere grounded and sophisticated. Natural light streams through the central window, enhancing the room’s serene vibe and highlighting the carefully chosen finishes.
Spot the Artistic Touches in This Calming Bedroom Retreat

This bedroom expertly balances style and comfort with textured wood paneling and a soothing neutral palette. The hanging guitars add a personal artistic flair, complementing the geometric bedding and understated decor. Soft natural light filters through checkered Roman shades, creating a serene atmosphere perfect for relaxation and creativity.
Explore This Bedroom’s Blend of Texture and Musical Flair

This serene bedroom features textured wood paneling that adds warmth and depth to the space. Hanging guitars inject a personal, artistic touch, complementing the room’s subtle color palette and geometric bedding. Soft light filters through the checkered Roman shades, creating a tranquil atmosphere perfect for relaxation and creativity.
Notice the Home Office Nook with Floral Wallpaper

This inviting space skillfully integrates a compact home office nook adorned with sophisticated floral wallpaper, providing an inspiring backdrop. The workspace seamlessly blends into the open-plan kitchen, where a striking marble island anchors the room. Large windows flood the area with natural light, highlighting the vaulted ceiling and bringing an outdoor feel to this modern interior.
Source: Architectural Designs – Plan 623113DJ






