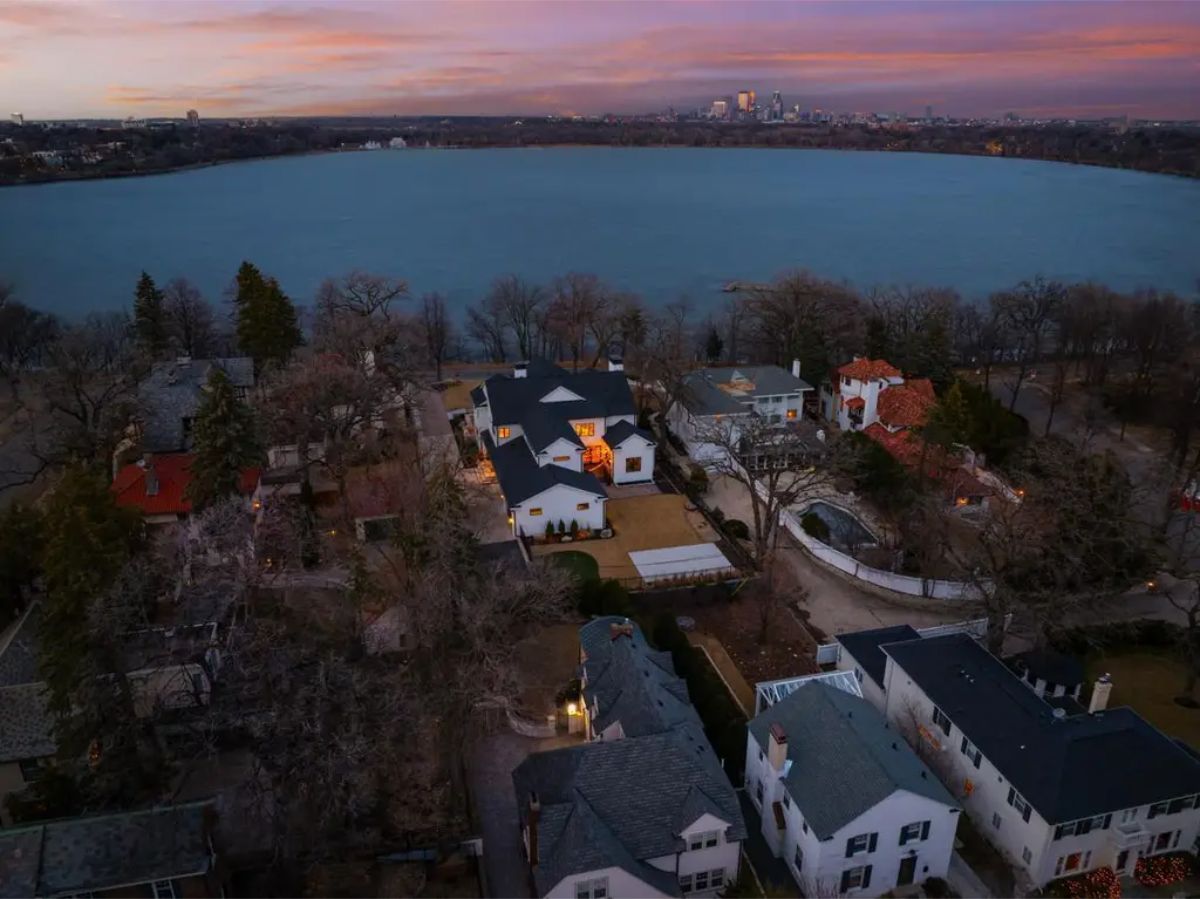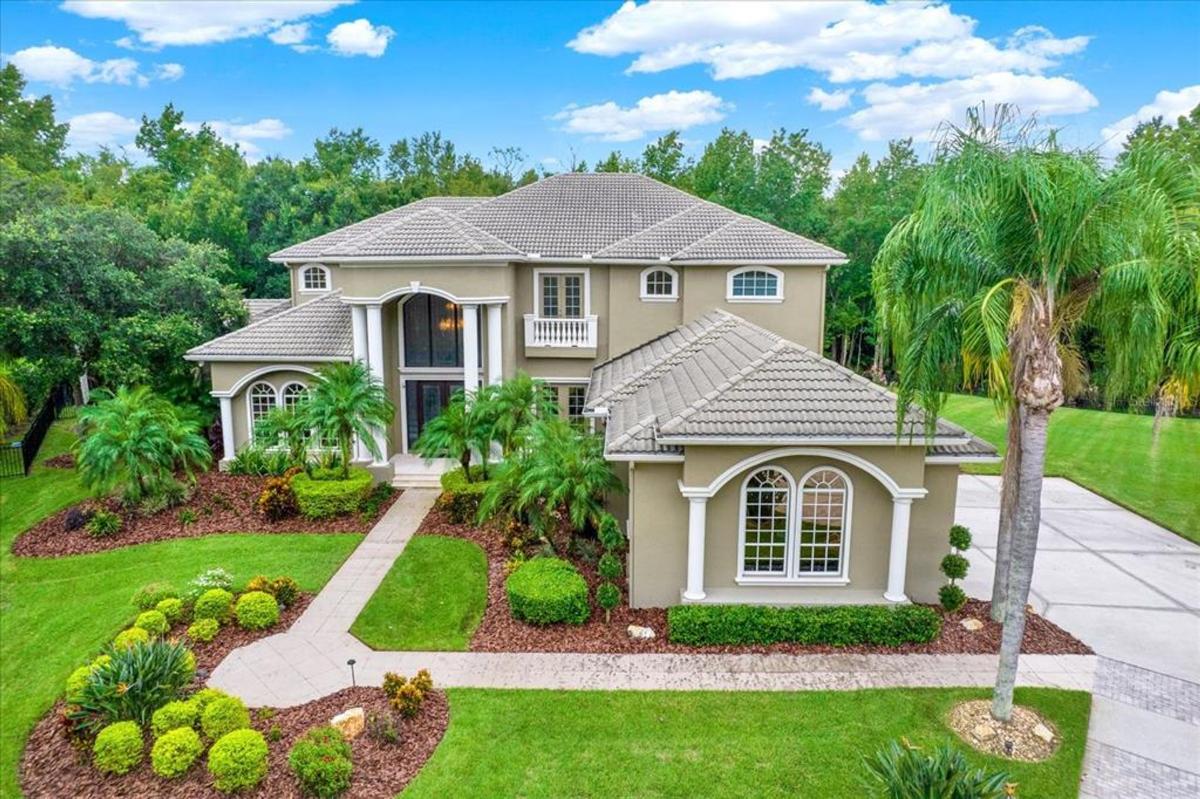
In Arizona, seclusion doesn’t mean compromise, it means elevation. These five desert estates span from the quiet canyons of Tucson to the striking cliffs of Sedona, each one offering space to unwind and connect with the landscape. Designed for privacy and peace, they combine expansive layouts, natural surroundings, and elevated views that define serene desert living.
1. Desert Architecture Meets Forest Serenity

Built in 2017 by Noble Heritage Builders, this 3,276 sq. ft. home is valued at $2,550,000 and offers 4 bedrooms and 4 bathrooms on 2 private acres backing to National Forest land. Sliding glass walls connect the indoors to expansive patios, while natural stone, wood beams, and a double-sided fireplace add warmth throughout. A chef’s kitchen with Thermador and Miele appliances, plus an outdoor kitchen and direct access to Sedona trails, completes this serene desert retreat.
Where is Sedona?


The living room features a stone fireplace set into a full-height accent wall with a wide hearth and a mounted TV nearby. A leather sectional and a set of two striped armchairs with ottomans form the central seating area. Large sliding glass doors open to a covered patio with red rock views.
Dining Room

The dining room sits adjacent to a double-sided stone fireplace that visually divides the space from the living area. A wood dining table with black metal chairs rests beneath a rectangular chandelier. Sliding glass doors provide access to the patio and frame scenic views of the landscape.
Kitchen

The kitchen includes wood cabinetry, stainless steel appliances, and a large island with granite countertops and built-in barstool seating. Pendant lights hang above the main prep area, while a picture window offers a view of the surrounding terrain. A corner layout incorporates a separate prep sink and additional storage.
Bedroom

The bedroom includes a vaulted wood ceiling with exposed beams and a wall-mounted fan. A seating area sits in front of a corner fireplace with a smooth stucco finish. Sliding glass doors lead to a private balcony overlooking the trees and red rock hills.
Outdoor Patio

The outdoor patio centers around a rectangular fire pit with cushioned seating arranged in a semicircle. Stone columns and curved stucco walls enclose the space while maintaining clear views of the hills. The area overlooks the valley and is positioned for sunset viewing.
Source: Victoria Wylde @ RE/MAX Sedona via Coldwell Banker Realty
2. Hillside Luxury

Valued at $2,100,000, this 7,123 sq. ft. home on 7.21 hillside acres features 6 bedrooms, 4.5 baths, and panoramic views of the mountains, city, and Tanque Verde Valley. Highlights include pecan wood floors, a marble fireplace, and a chef’s kitchen with dual ovens, an oversized island, and separate fridge/freezer columns.
The split layout offers a spa-style primary suite with pool access, while the lower level includes a wet bar, exercise room, and media space, with updated decking for outdoor living.
Where is Tucson?

Tucson is a city in southern Arizona, located about 60 miles north of the U.S.-Mexico border and surrounded by five mountain ranges. It sits in the Sonoran Desert and serves as the seat of Pima County, offering a blend of natural landscapes and historic sites.
Known for its cultural diversity and vibrant food scene, Tucson is home to the University of Arizona, Saguaro National Park, and numerous museums. The city combines Southwestern heritage with outdoor recreation and a strong sense of community.
Living Room

The living room features wood flooring, crystal chandeliers, and exposed dark ceiling beams. Large sliding glass doors frame sunset mountain views and open to a wide balcony. A sunken seating area is centered on a shag rug with sectionals and a tufted ottoman.
Kitchen

The kitchen includes granite countertops, white cabinetry, and patterned tile backsplash. A central island with seating for six sits beneath a chandelier, surrounded by large windows offering panoramic views. Stainless steel appliances and recessed lighting complete the layout.
Bathroom

The bathroom includes a glass-enclosed walk-in shower and a freestanding soaking tub positioned beside a large picture window. Dual vanities with black countertops extend along one wall beneath a patterned framed mirror. A skylight above the tub adds natural lighting to the marble surfaces throughout.
Balcony

The balcony includes tile-style flooring and black iron railing that follows the home’s curved exterior. Ceiling lights hang from the dark overhang, framing views of the desert landscape and distant mountains. Multiple sliding glass doors offer access from the interior.
Pool Area

The pool area includes a geometric swimming pool surrounded by a textured concrete deck and natural rock outcroppings. Palm trees and cactus line the fencing along the elevated slope. The setting provides wide-open views of desert hills and mountain ridges beyond.
Source: Long Realty Company @ Coldwell Banker Realty
3. Hidden Valley Desert House

Set on 5 acres in Cave Creek, this 2,578 sq. ft. architectural home is valued at $2,295,000 and includes 3 bedrooms, 3 bathrooms, and a 2-car garage. Designed by Wendell Burnette FAIA, the residence features a floating canopy roof, concrete block base, open living areas, and a hidden meditation room.
Highlights include a chef’s kitchen, outdoor gathering spaces, a Japanese-style soaking tub, and sweeping views of the Phoenix Valley and surrounding mountains.
Where is Cave Creek?

Cave Creek is a town in central Arizona, located about 30 miles north of downtown Phoenix in the Sonoran Desert. It sits near the foothills of the Bradshaw Mountains and offers a blend of Western character and desert scenery.
Known for its horseback riding trails, local shops, and rustic charm, Cave Creek features events like rodeos, art festivals, and live music. The town provides a mix of rugged outdoor experiences and small-town atmosphere within reach of the Phoenix metro area.
Living Room

The living room features a black ceiling with integrated lighting and a full wall of matte cabinetry framing the entertainment center. Two white modular chairs sit over a neutral area rug in front of a green accent wall with a large cactus-themed artwork. Floor-to-ceiling windows offer views of the surrounding landscape.
Dining Area

The dining area includes a long wooden table with upholstered chairs on one side and bench seating on the other. Red and green corrugated wall panels add bold contrast behind the living area. A large picture window frames the desert hillside with tall saguaro cacti just beyond.
Kitchen

The kitchen is outfitted with black cabinetry, stainless steel appliances, and dual sinks beneath a wide window. A narrow skylight above the central workspace brings in added daylight. Full-height cabinets line the right side, extending from the floor to the ceiling.
Bedroom

The bedroom includes a black ceiling with recessed lights and a modern ceiling fan above the bed. A red vertical panel behind the headboard contrasts with the green wall to the left. Openings on both sides lead to adjacent living spaces and outdoor access.
Outdoor Lounge

The outdoor lounge includes a long built-in hearth framed in dark block masonry with metal shelving above. Two sculptural chairs and a bench are positioned along a narrow rug facing a wall of glass. Vertical balusters line the balcony, opening to panoramic desert views.
Source: AZArchitecture/Jarson & Jarson @ Coldwell Banker Realty
4. Grand Lockett Ranches Estate

Tucked among Ponderosa pines on 5+ acres, this 5,550 sq. ft. Lockett Ranches estate is valued at $3,300,000 and includes 4 bedrooms and 4 bathrooms. Designed for comfort and entertaining, the home features vaulted wood-beamed ceilings, a stone fireplace, a wet bar, a gourmet kitchen, and a redwood deck with mountain views. Additional features include a game room, sauna, private study, greenhouse, and 3-car garage.
Where is Flagstaff?

Flagstaff is a city in northern Arizona, located about 145 miles north of Phoenix along historic Route 66. It sits at an elevation of 7,000 feet in the Coconino National Forest and is surrounded by mountains, pine forests, and desert landscapes.
Known as a gateway to the Grand Canyon, Flagstaff features a vibrant downtown, Northern Arizona University, and a strong outdoor recreation scene. The city blends a college-town vibe with access to hiking, skiing, and stargazing at Lowell Observatory.
Living Room

The living room showcases a vaulted wood ceiling with exposed beams and a two-story stone fireplace as the focal point. A wraparound staircase connects the main floor to the upper level, while expansive windows provide views of the surrounding trees. Neutral-toned seating surrounds the fireplace beneath a large area rug.
Dining Room

The dining room features a wood plank ceiling with exposed beams and a wrought iron chandelier centered above the table. A glass door opens to an exterior deck framed by surrounding trees. The space includes a wood hutch and side windows that bring in natural light from two directions.
Kitchen

The kitchen includes dark wood cabinetry with granite countertops and a central island with seating. Recessed lighting brightens the space, and a gas range sits beneath a matching vent hood. A wide window above the sink looks out toward the trees.
Bedroom

The bedroom includes a vaulted wood ceiling with exposed beams and a ceiling fan at the center. A dresser and armoire sit across from the bed, with additional storage positioned along the wall. Double glass doors open to a private balcony with treetop views.
Game Room

The game room is set beneath an angled wood ceiling with recessed and pendant lighting. A pool table anchors the center of the room, while surrounding walls include seating and game storage. A window at the far end looks out over the wooded landscape.
Source: Dianne Patterson @ RE/MAX Fine Properties via Coldwell Banker Realty
5. Sculpted Hillside Estate

Located on 2.3 acres in the gated community of Crestview, this 3,638 sq. ft. estate is valued at $2,695,000 and includes 3 bedrooms and 4 bathrooms with panoramic views of Four Peaks, Red Mountain, and the McDowell Preserve. Recent exterior renovations created multiple outdoor living areas, a heated infinity pool and spa, and seamless indoor-outdoor flow. Highlights include a chef’s kitchen, private guest wings, spa-style primary suite, wine room, smart home features, and an oversized 3-car garage.
Where is Fountain Hills?

Living Room

The living room features a coffered ceiling with recessed lighting and a central ceiling fan above an L-shaped sectional. Built-in wall shelving surrounds a TV display and fireplace, all facing full-height windows that reveal the hillside views. Neutral tile flooring continues seamlessly through the space and into the adjacent rooms.
Dining Room

The dining room includes a dark wood table with seating for eight beneath a linear chandelier. An arched window with patterned drapes overlooks the outdoor patio. A recessed niche at the back wall houses a sideboard and large artwork under soft accent lighting.
Kitchen

The kitchen showcases natural wood cabinetry with carved detailing and granite counters throughout. A central island sits beneath recessed ceiling lights, surrounded by built-in stainless steel appliances and dual sinks. The layout opens into the living room through a large arched cutout for added flow.
Bedroom

The bedroom offers a sitting alcove with curved windows framing desert scenery and a built-in fireplace below arched wall niches. A tray ceiling with soft uplighting frames the fan overhead, while carpeted floors and neutral finishes keep the space cohesive. French doors open directly to a private patio area.
Outdoor Living

The covered patio includes a ceiling fan and recessed lighting above a cushioned seating arrangement. Wide tiled steps with integrated lighting lead down to the pool deck. Views of the desert hills remain visible from every part of the space.
Source: Jenn R Newman @ The Brokery via Coldwell Banker Realty






