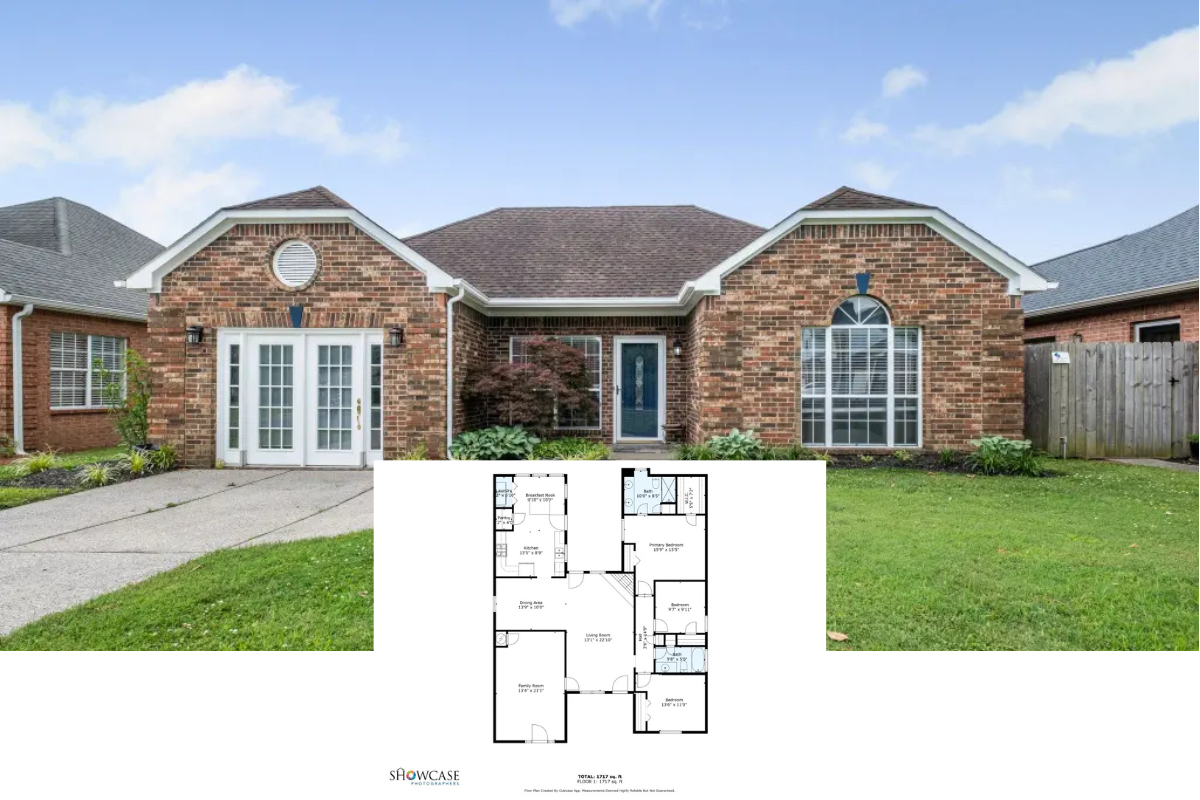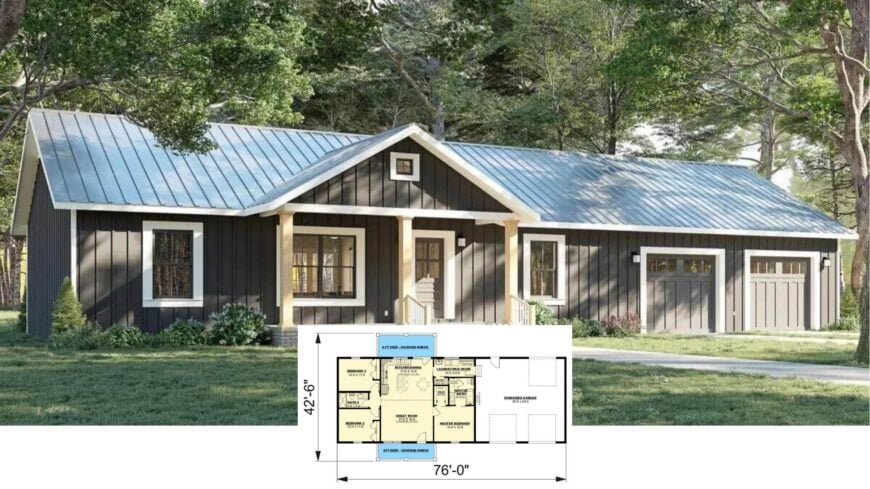
Our tour begins with a smartly planned 1,311-square-foot cottage that tucks three bedrooms and two bathrooms beneath a crisp standing-seam metal roof. Board-and-batten siding, sturdy wooden porch columns, and an attached two-car garage set the Craftsman tone before you even step inside.
Once through the door, a vaulted great room flows effortlessly into the kitchen and dining area, while a handy drop zone keeps daily clutter in check. Front and rear covered porches extend the living space outdoors, inviting morning coffee or twilight chats.
Check Out the Classic Aesthetic of This Craftsman Cottage with Its Inviting Front Porch

Every detail—low-pitched gables, exposed rafter tails, and natural materials—points squarely to classic Craftsman cottage architecture. The design favors human-scaled proportions and practical flourishes over flashy ornament, creating a home that feels both grounded and welcoming as we explore the rooms that follow.
Explore the Flow of This Craftsman Cottage Floor Plan with Cathedral Ceilings in Key Areas
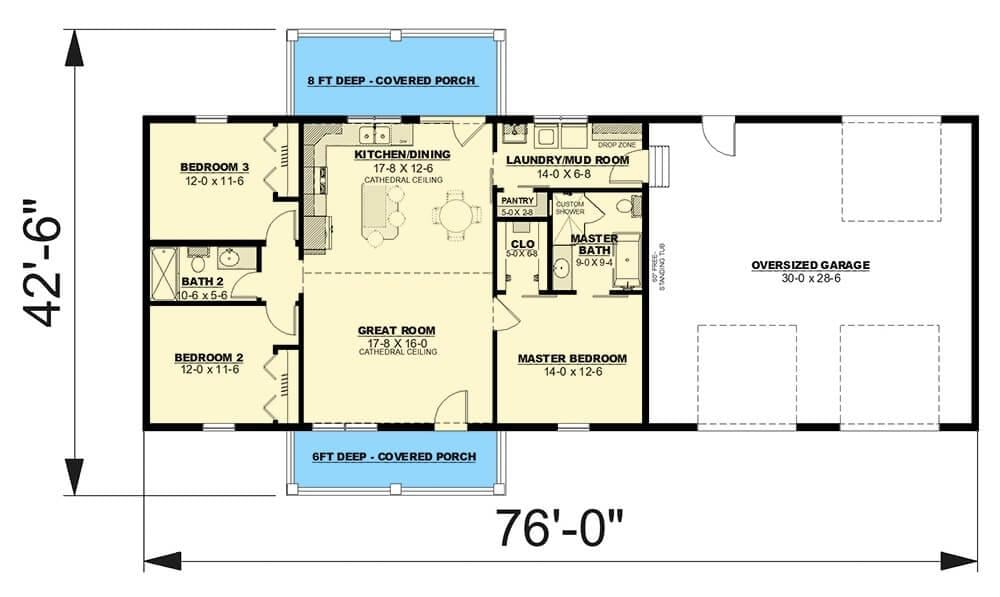
This craftsman cottage floor plan showcases efficient design, with cathedral ceilings enhancing the great room and dining areas. The layout features a master bedroom with en-suite bath, two bedrooms, and a drop zone in the laundry/mud room.
An oversized garage accompanies the home, while covered porches at both entrances add to its practical charm.
Source: Architectural Designs – Plan 25041DH
Dive into the Smart Layout of This Craftsman Cottage with Ample Living Space

This floor plan reveals a well-planned layout with a spacious open-concept living and dining area at its heart. The arrangement includes three bedrooms, a practical utility room, and direct access to an oversized two-car garage.
The design fosters a seamless flow, showcasing the efficiency and charm typical of a craftsman-style home.
Notice the Subtle Craftsman Details on This Cottage’s Porch

A standing seam metal roof and board-and-batten siding reinforce the classic craftsman charm of this quaint home. The front porch, with its sturdy wooden columns, invites you to linger while enjoying the leafy surroundings.
Integrated seamlessly, the attached two-car garage features detailed doors that complement the cottage’s thoughtful architectural details.
Notice the Symmetry and Clean Lines in This Craftsman Cottage’s Design

This craftsman cottage beautifully balances form and function with its board-and-batten siding and crisp metal roof. Wooden columns frame the modest yet welcoming front porch, establishing a connection with the natural surroundings.
The adjacent two-car garage aligns seamlessly with the main structure, maintaining the home’s harmonious aesthetic.
Check Out the Open Layout with Vaulted Ceilings and Natural Light

This craftsman cottage’s living space effortlessly merges with the dining area, thanks to its open layout and vaulted ceilings. Natural light pours in through generous windows, highlighting the soft mint walls and warm wood accents.
The inviting space is anchored by cozy seating and tasteful artwork, making it perfect for relaxation and entertaining.
Feel the Calm in This Cottage Bedroom with Barn-Style Closet Doors

Embodying craftsman style, this bedroom offers tranquility with its soft green walls and warm wood flooring. The barn-style sliding closet doors add a unique touch, enhancing the room’s functional elegance. Natural light streams in, highlighting the comfortable bedding and subtle artwork, creating a serene retreat.
🏡 Find Your Perfect Town in the USA
Tell us about your ideal lifestyle and we'll recommend 10 amazing towns across America that match your preferences!
This Bathroom’s Marble Shower is a Real Showstopper

The marble-clad shower in this bathroom instantly draws the eye, framed by sleek glass panels that add modern elegance.
A simple white vanity complements the space, topped with a wide mirror that enhances the room’s sense of light and airiness. Subtle accents and a soft palette create a serene and refined atmosphere, making it a stylish retreat.
Discover the Subtle Beauty of This Cottage Bedroom with a Delicate Iron Bedframe
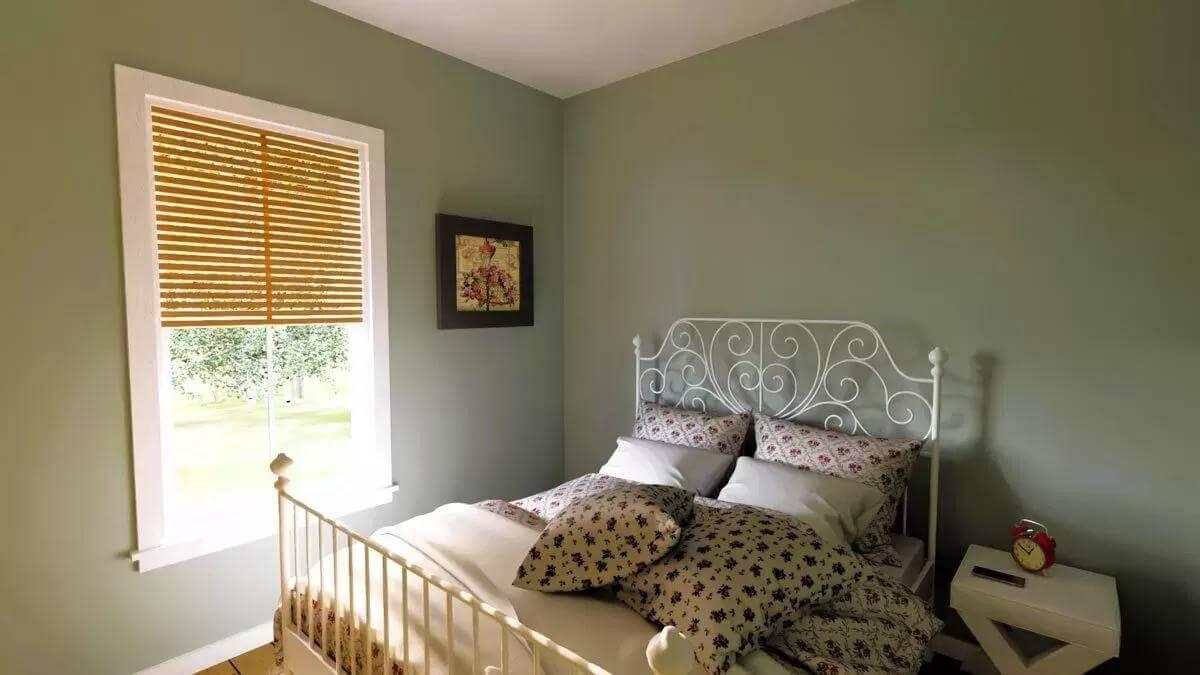
This bedroom captures a blend of simplicity and elegance with its green walls and a delicate white iron bedframe featuring intricate swirling patterns. Natural light filters through wooden blinds, highlighting the floral bedding that adds a touch of whimsy.
Minimal decor, like the geometric nightstand and vintage clock, complements the room’s understated craftsman charm.
Notice the Guitar Corner in This Snug Craftsman Bedroom

This serene bedroom combines craftsman charm with a personal touch through soft green walls and a simple wooden headboard. A guitar in the corner adds character, while wooden blinds filter natural light, enhancing the room’s warm ambiance.
Minimalist decor, including rustic wall art and a textured bedspread, ties together the comfortable and inviting atmosphere.
Check Out the Efficient Laundry and Mudroom Combo with a Handy Utility Sink
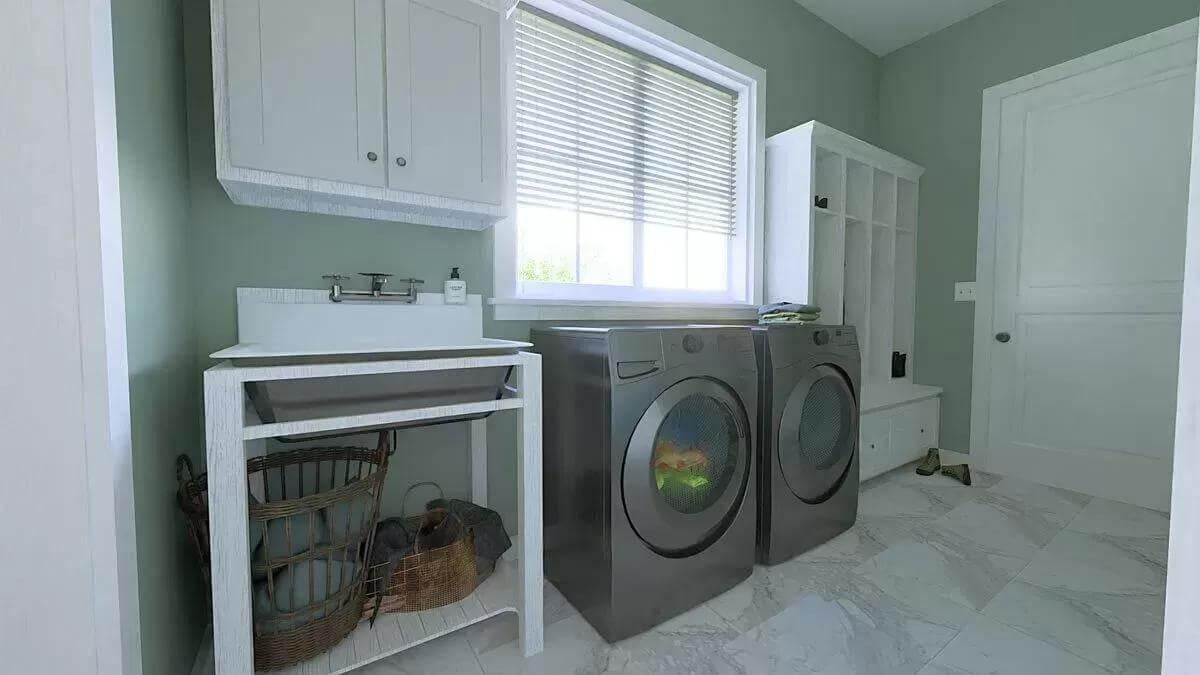
This craftsman cottage features an efficient laundry and mudroom combination, highlighted by a deep utility sink and sleek modern appliances. Soft green walls create a calming backdrop, while the marble-like tiles add a touch of elegance.
A practical storage bench with cubby holes offers organized space for everyday items, enhancing the room’s functionality.
Source: Architectural Designs – Plan 25041DH
🏡 Find Your Perfect Town in the USA
Tell us about your ideal lifestyle and we'll recommend 10 amazing towns across America that match your preferences!



