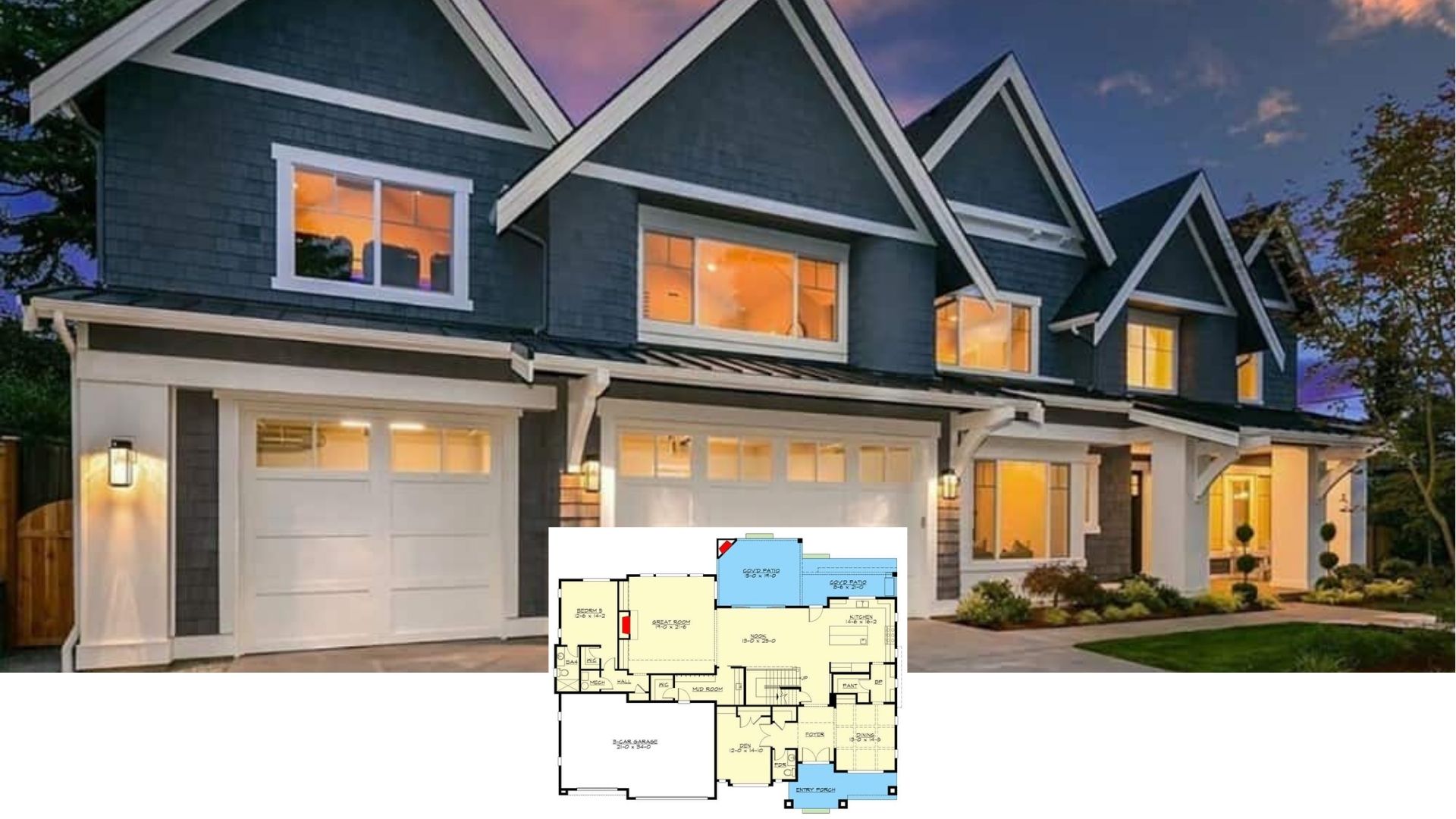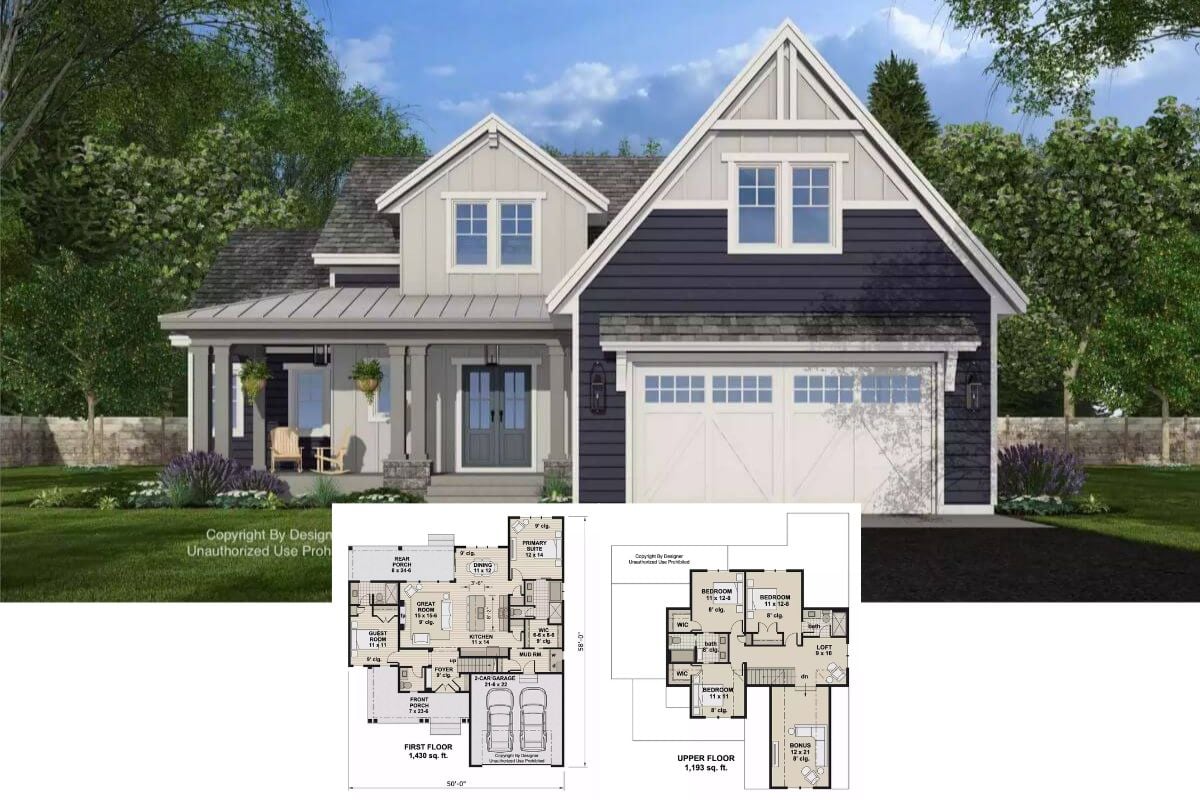
Specifications:
- Sq. Ft.: 4,744
- Bedrooms: 4-5
- Bathrooms: 4.5
- Stories: 2
- Garage: 3
Welcome to photos and footprint for a 5-bedroom two-story modern farmhouse. Here’s the floor plan:


This charming modern farmhouse exudes a traditional beauty with its white exterior siding, beautiful stone accents, and a rich barn-style garage that’s truly captivating. It includes a sprawling floor plan with all essential amenities plus lots of outdoor spaces that the family will surely enjoy.
The house features two entries. The formal entry leads the guests to the foyer while the other one is conveniently used by friends and family taking them right to the mudroom with built-in seats and cubbies.
The great room offers a cozy fireplace and direct access to the screened porch. It opens to the shared kitchen and dining which boasts multiple counter space and a large butler’s pantry. Off the kitchen is a grilling porch that is perfect for entertaining. From here, you can access the screened porch, laundry room, and the barn-style garage.
The primary suite occupies the left wing along with the flexible office that doubles as a guest room with its own walk-in closet.
Upstairs are three additional bedrooms and a large bonus room with a powder bath situated above the three-car garage.
Plan 275002CMM









