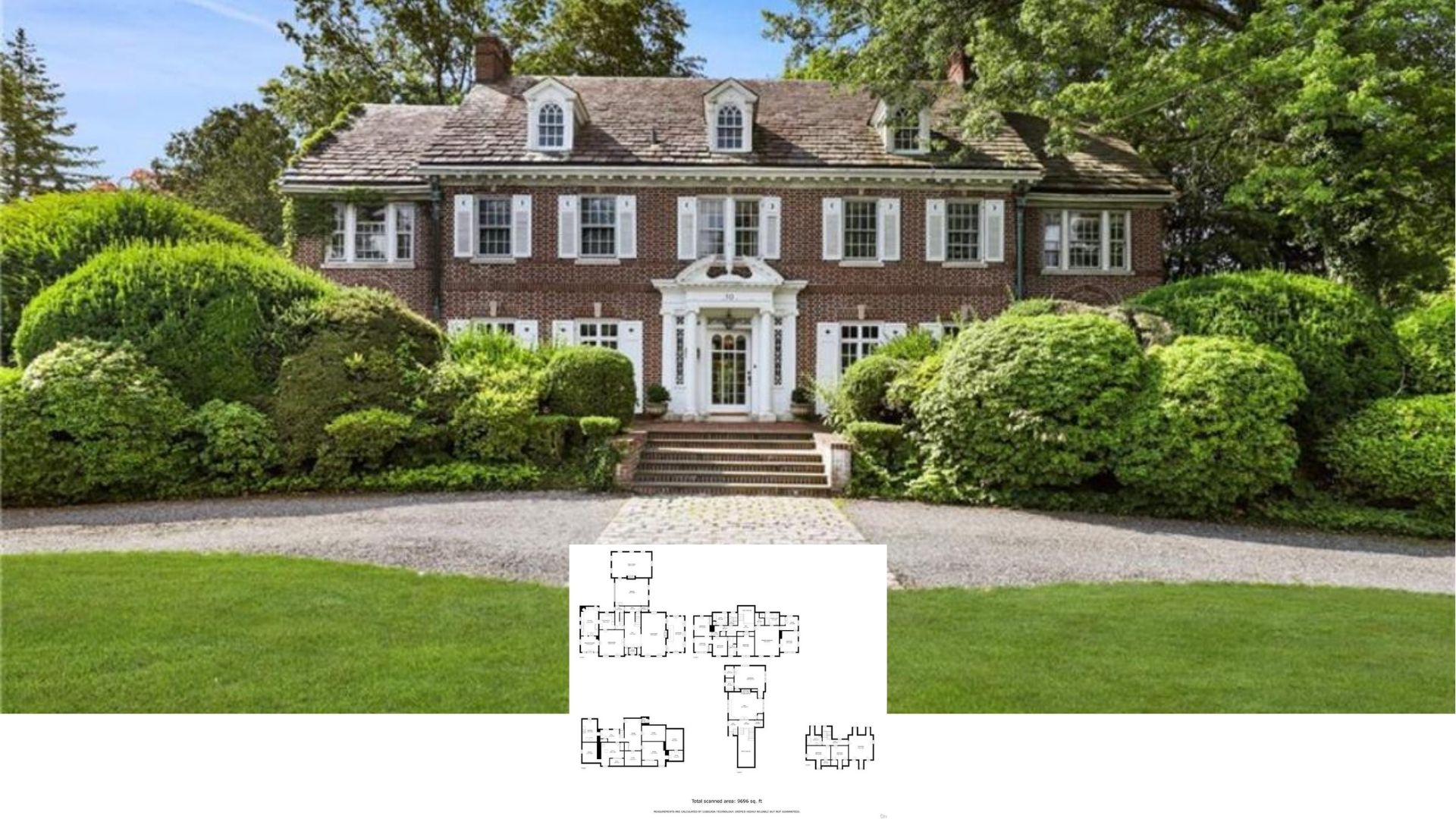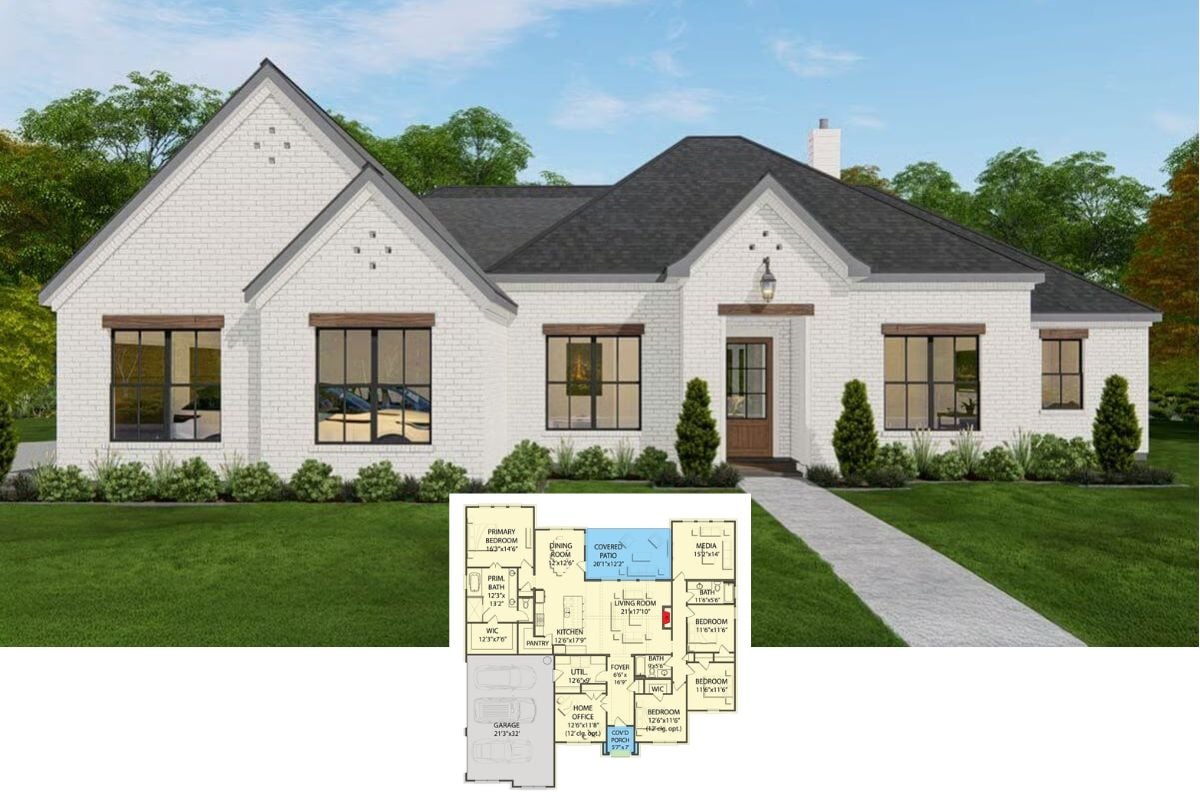Welcome to this enchanting craftsman-style home, offering an exceptional blend of tradition and modern design across 2,253 square feet of living space. Featuring three spacious bedrooms and two and a half bathrooms, this home stands out with its elegant white brick exterior and intricately designed dormer windows. The symmetry of the facade, combined with sturdy columns framing a welcoming porch, sets the stage for warm hospitality and timeless architectural beauty.
Classic Craftsman with Charming Dormer Windows and Symmetrical Design

This home exemplifies the Craftsman architectural style, famed for its emphasis on handcrafted details, use of natural materials, and symmetrical design. As you step inside, the thoughtfully crafted floor plan invites exploration, with a central great room boasting vaulted ceilings and decorative beams that add a distinct craftsman touch. From the spacious master suite to the charming office nook, each area seamlessly blends functionality with style, promising a comfortable and aesthetically pleasing living experience.
Explore This Thoughtfully Designed Floor Plan Highlighting Craftsman Elements
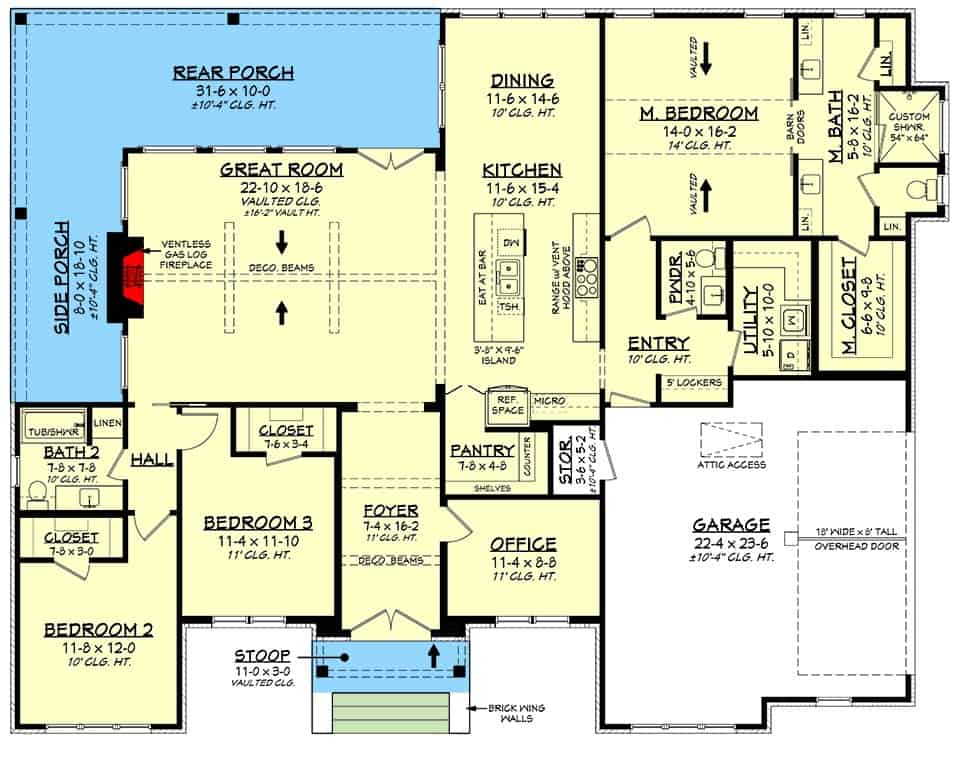
The floor plan showcases a spacious layout with a central great room featuring vaulted ceilings and decorative beams, enhancing the craftsman charm. An open kitchen and dining area offer easy flow for entertaining, while the private master suite includes a generous walk-in closet and custom shower. Practical spaces like the office, utility room, and pantry ensure functionality complements style.
Source: Architectural Designs – Plan 51945HZ
Efficient Craftsman Floor Plan with Central Pantry and Basement Access
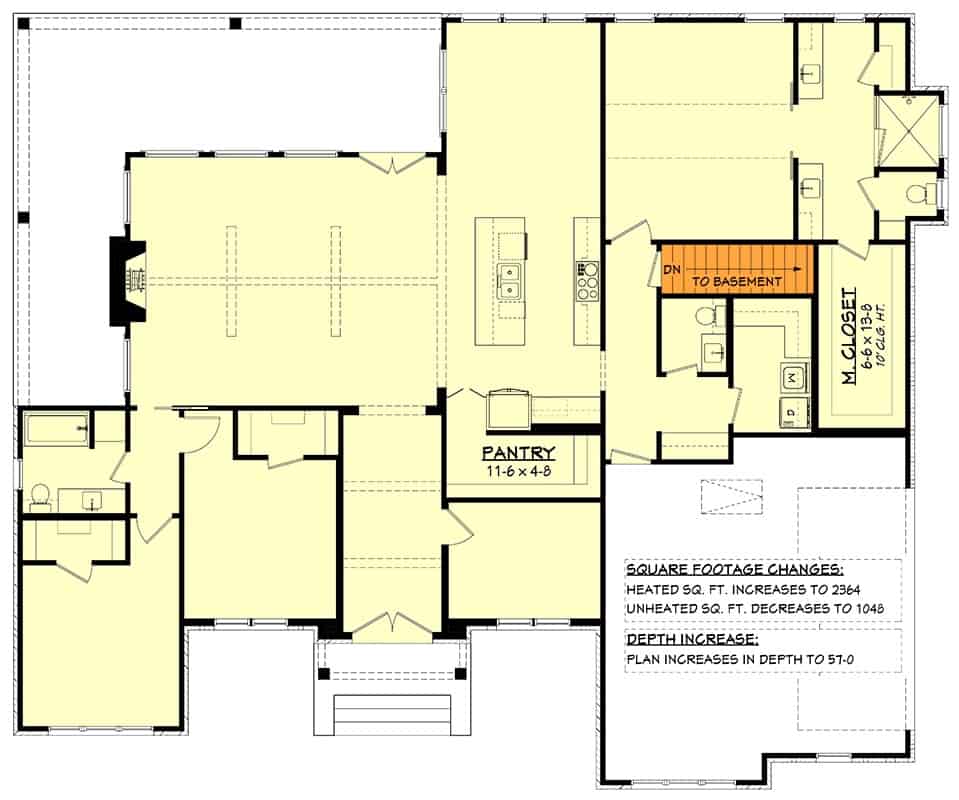
This floor plan highlights a practical layout with craftsman charm, featuring an open-concept kitchen seamlessly flowing into the living area. The central pantry offers ample storage, ensuring a tidy cooking space, while the direct access to the basement provides functional utility. Bedrooms are strategically placed on one side for privacy, with the master suite boasting a spacious closet and en suite bathroom.
Source: Architectural Designs – Plan 51945HZ
Craftsman Elegance with a Blend of Vertical and Horizontal Siding
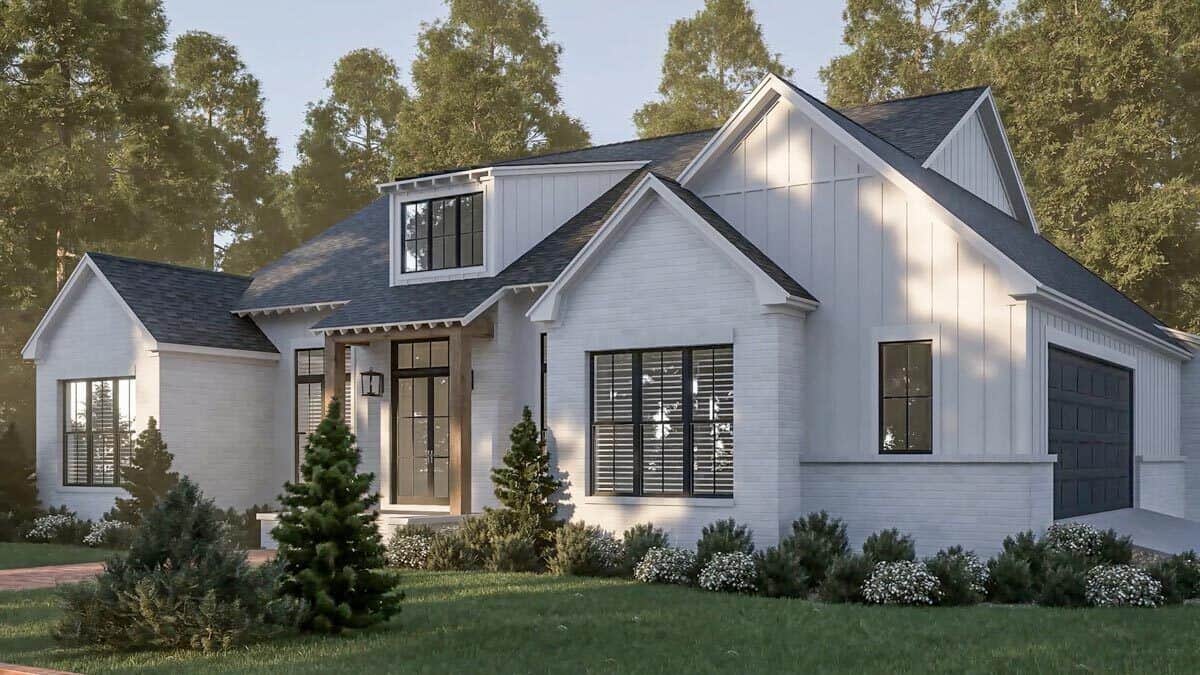
This craftsman home beautifully combines vertical board-and-batten siding with classic white brick, creating a harmonious exterior. A prominent dormer window enhances the roofline, adding depth and welcoming natural light into the interior spaces. The inviting entrance, framed by sleek black-framed windows, brings a modern twist to the traditional craftsman aesthetic.
Take In the Expansive Wraparound Porch and Modern Lines
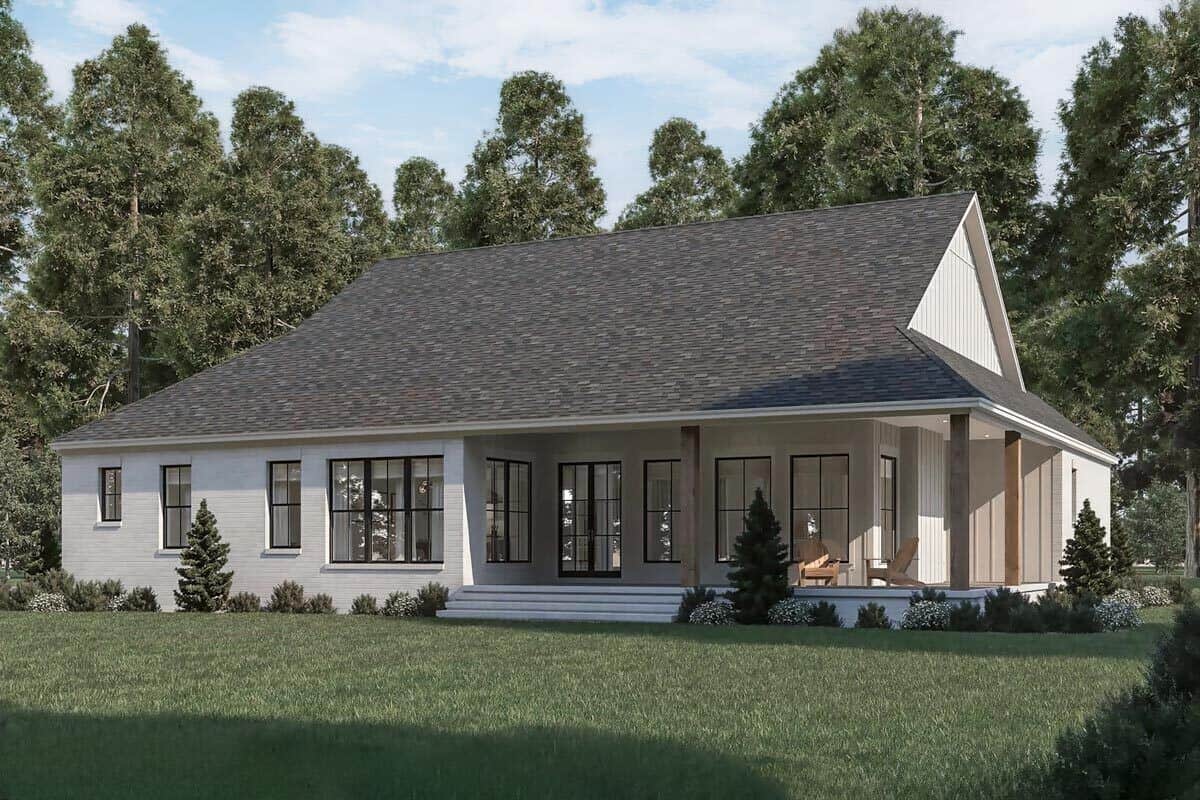
This charming craftsman-style home features a gracefully sloping roof that extends over a spacious wraparound porch. The white brick facade is complemented by sleek black-framed windows, blending classic and contemporary design elements. Lush landscaping encircles the porch, inviting relaxation amidst the serene surrounding greenery.
Look at the Exposed Beam Highlighting This Open-Concept Living Space
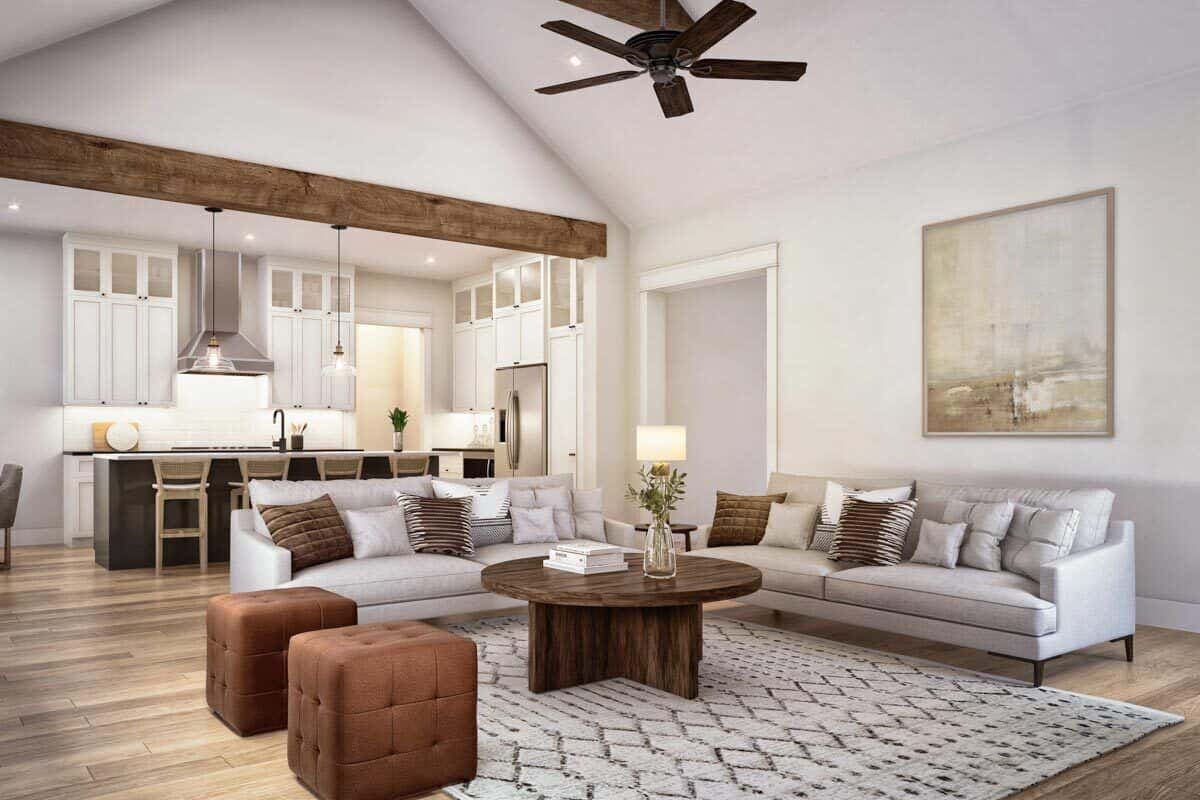
This inviting living room merges seamlessly with the kitchen, anchored by a prominent exposed wooden beam that adds rustic charm. The neutral palette, accented by textured throw pillows, creates a serene ambiance, while the wooden coffee table and stools bring warmth to the space. High ceilings and a modern ceiling fan enhance the airy feel, perfect for relaxed gatherings and daily living.
Spot the Rustic Beam Adding Charm to This Modern Kitchen Space
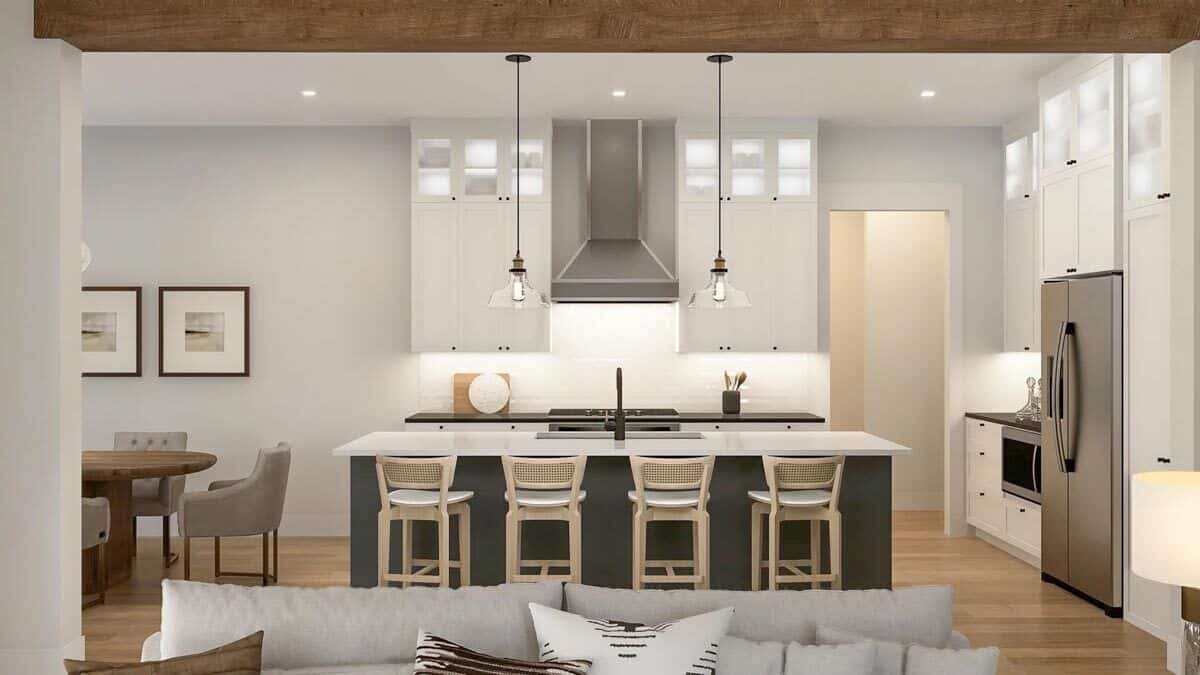
This kitchen blends contemporary, clean lines with a rustic touch, highlighted by a prominent wooden beam that defines the open-concept space. An oversized island with seating for four becomes the heart of the room, accompanied by sleek pendant lights for a modern vibe. The combination of white cabinetry and stainless-steel appliances enhances the fresh, streamlined aesthetic, creating a perfect environment for both cooking and gathering.
Wow, Take a Look at Those Glass Pendant Lights Over This Vibrant Island
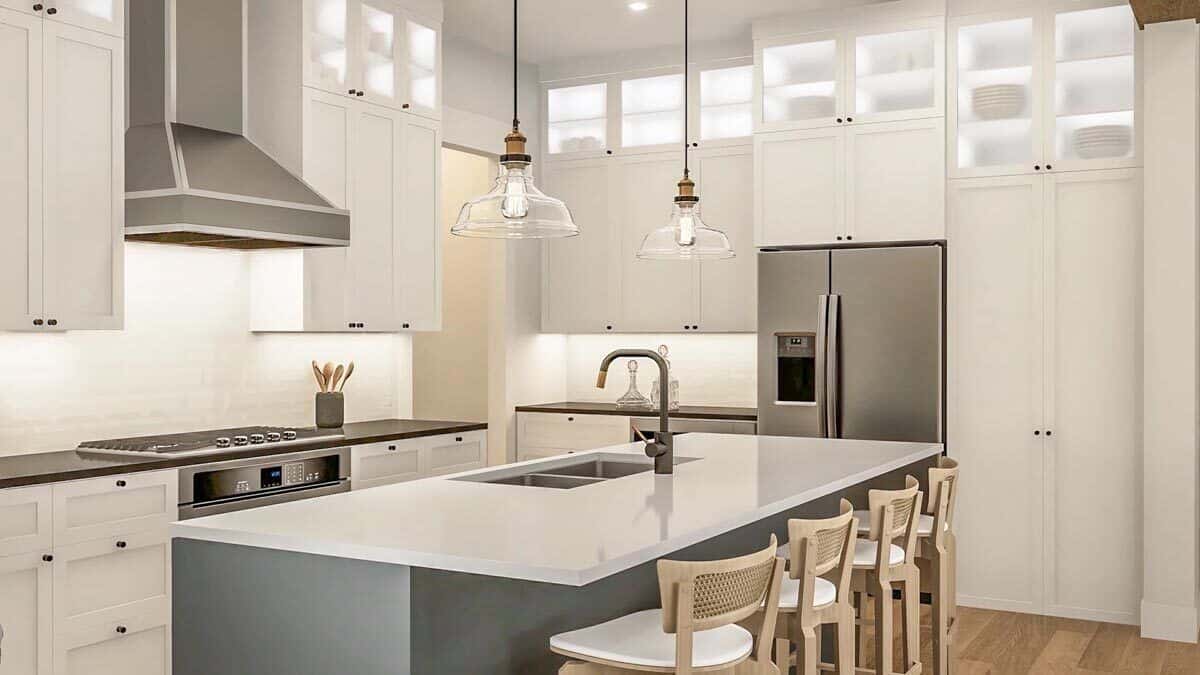
This modern kitchen highlights clean lines and functionality centered around a spacious island with a smooth white countertop. The glass pendant lights bring a touch of elegance, providing focused lighting for both cooking and socializing. Stainless steel appliances and tall, crisp cabinets emphasize the streamlined design, making this space both stylish and practical.
Check Out the Stunning Pendant Lights Over This Island
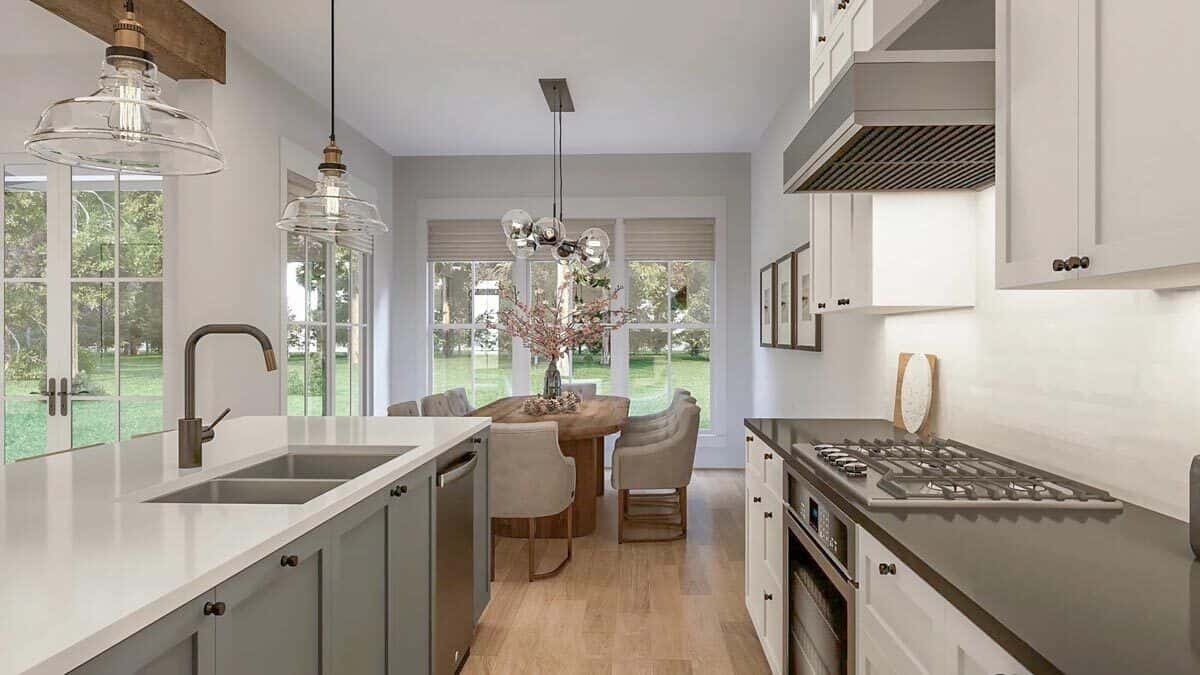
This kitchen seamlessly blends modern functionality with craftsman charm, featuring sleek black countertops and white cabinetry. The eye-catching glass pendant lights above the island provide a touch of elegance and ambient illumination. In the background, a cozy dining area with plush seating and large windows invites natural light, enhancing the space’s warm atmosphere.
Spacious Dining Room with Circular Table and Modern Lighting
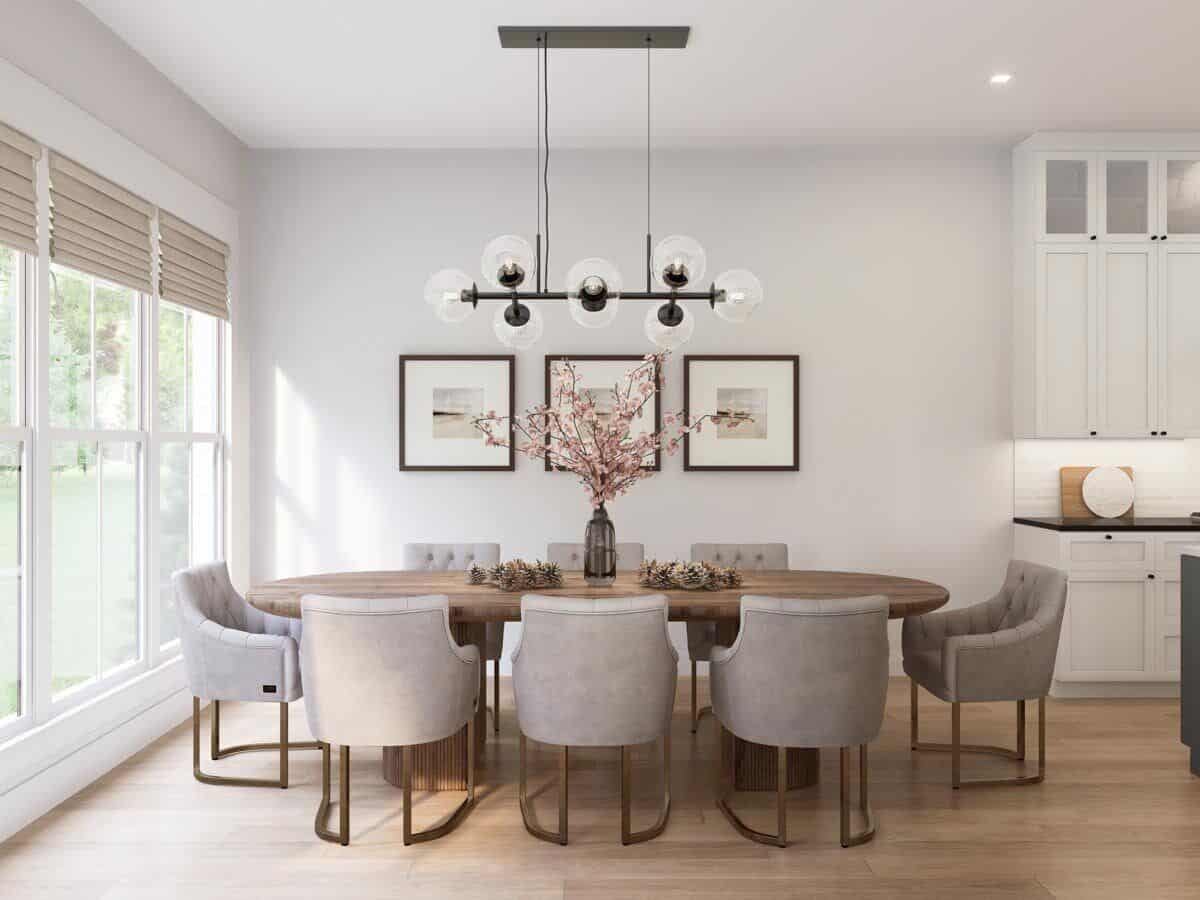
This dining room strikes a perfect balance between contemporary design and classic comfort, featuring a large round wooden table surrounded by plush, upholstered chairs. The modern black and glass pendant light fixture adds a touch of sophistication, casting a warm glow over meals. Floor-to-ceiling windows flood the room with natural light, enhancing the inviting atmosphere of this beautifully crafted space.
Notice the Glass Globes Highlighting This Graceful Dining Area
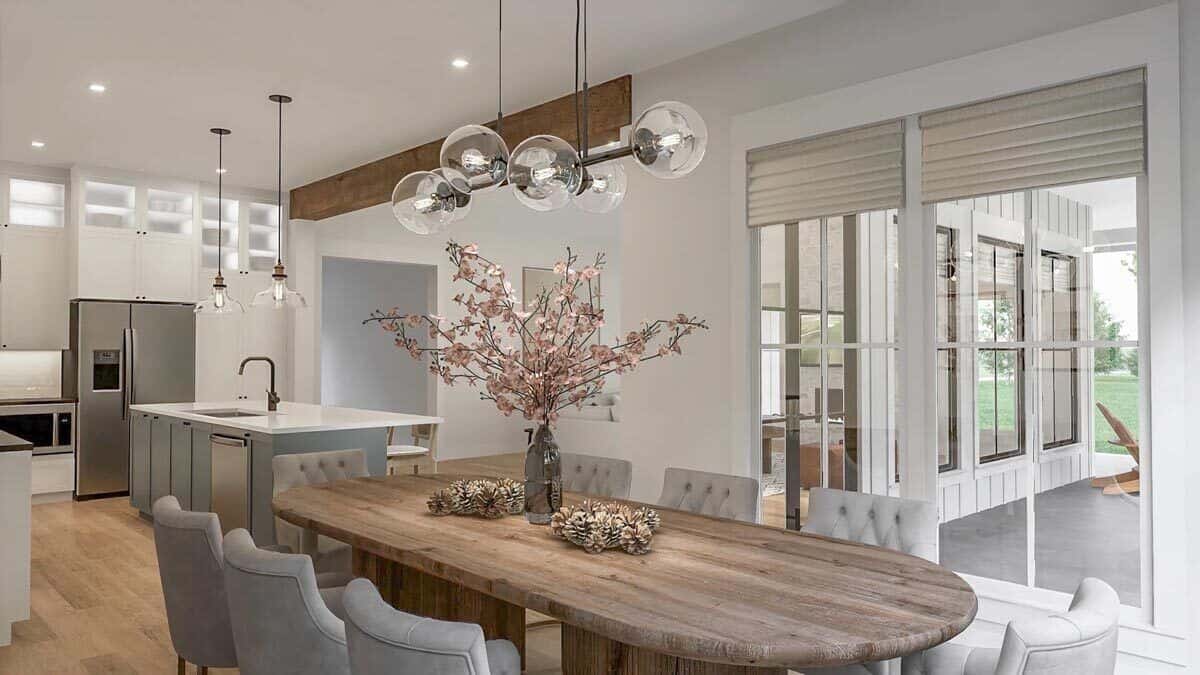
This elegant dining space features a rustic wooden table framed by plush, upholstered chairs that promise comfort during meals. Overhead, distinctive glass globe pendant lights add an artistic touch while casting a gentle glow. Floor-to-ceiling windows offer a scenic view of the greenery outside, seamlessly blending indoor warmth with outdoor charm.
Notice the Glass Pendant Lights Bringing Warmth to This Open-Concept Kitchen
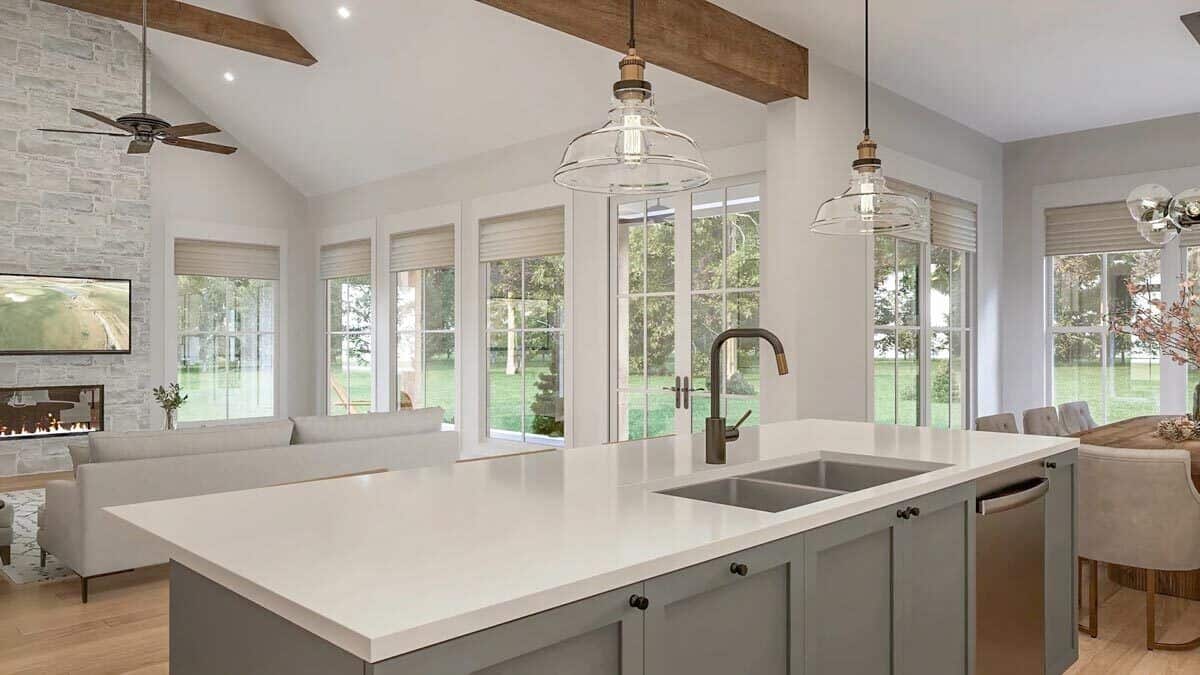
This open-concept space elegantly combines a spacious kitchen with a living area, anchored by a sleek island and glass pendant lights that cast a warm glow. The exposed wooden beams and stone fireplace add rustic charm, seamlessly blending with the modern design elements. Expansive windows flood the room with natural light, offering uninterrupted views of the surrounding greenery.
Notice the Vaulted Ceilings in This Comfortable Bedroom Retrea
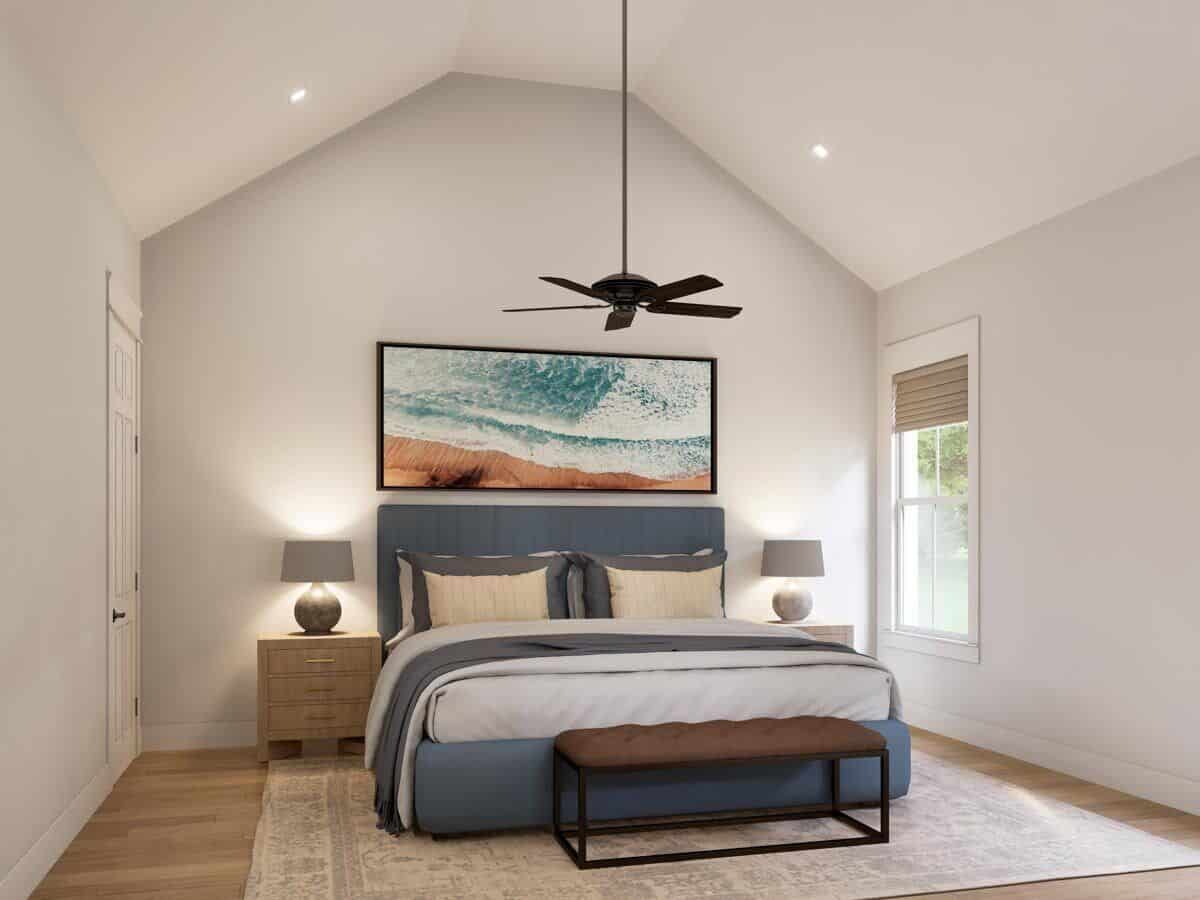
This elegant bedroom features vaulted ceilings that create a sense of spaciousness and tranquility. The room is anchored by a plush blue headboard and a framed seascape, adding a soothing touch of nature. A modern ceiling fan complements the minimalistic design, while natural light streams in through the window, enhancing the room’s calm ambiance.
Check Out the Twin Vanities in This Stylish Craftsman Bathroom
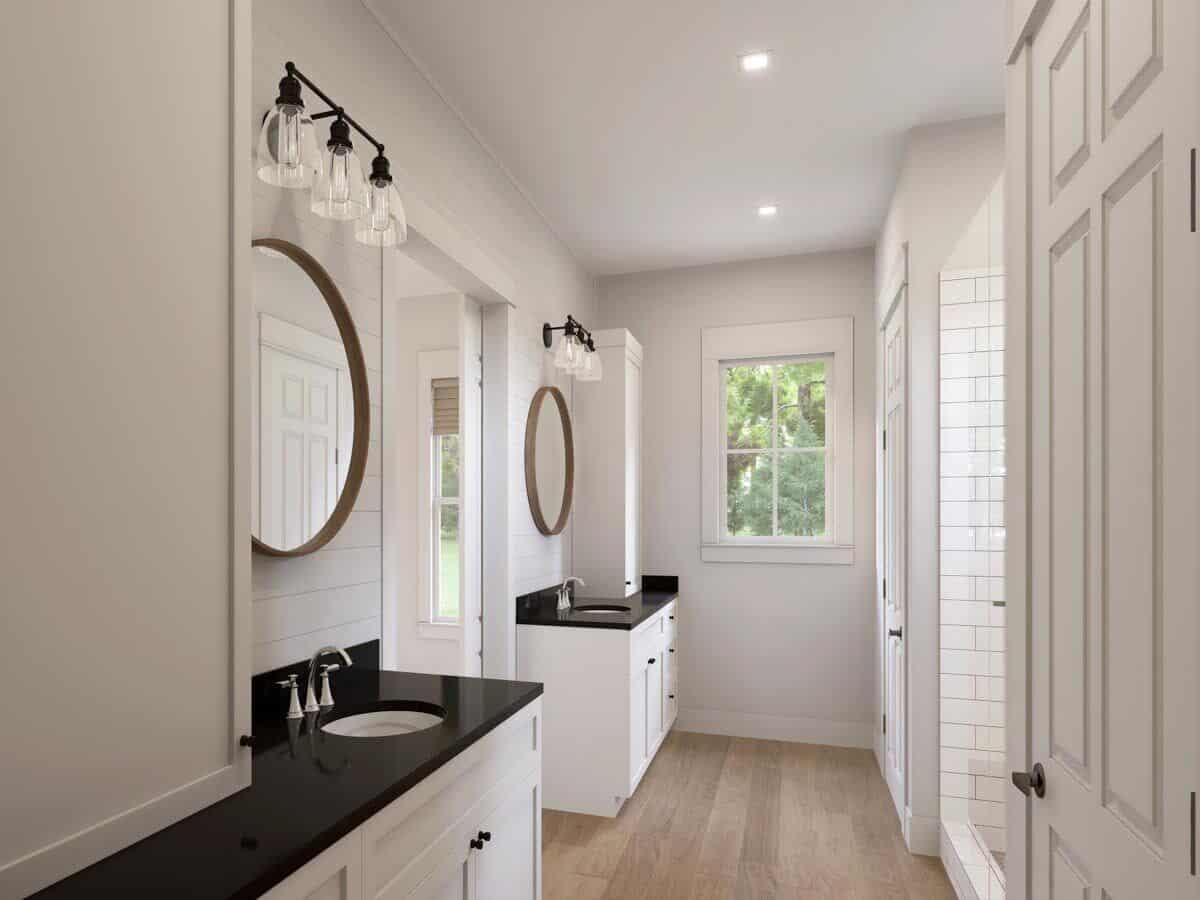
This sophisticated bathroom features dual vanities with sleek black countertops, offering ample space for morning routines. Round mirrors with wooden frames add a touch of warmth, while glass globe sconces provide a stylish and functional lighting solution. The overall design is clean and crisp, with hints of craftsman influence in the detailing and emphasis on natural materials.
Source: Architectural Designs – Plan 51945HZ

