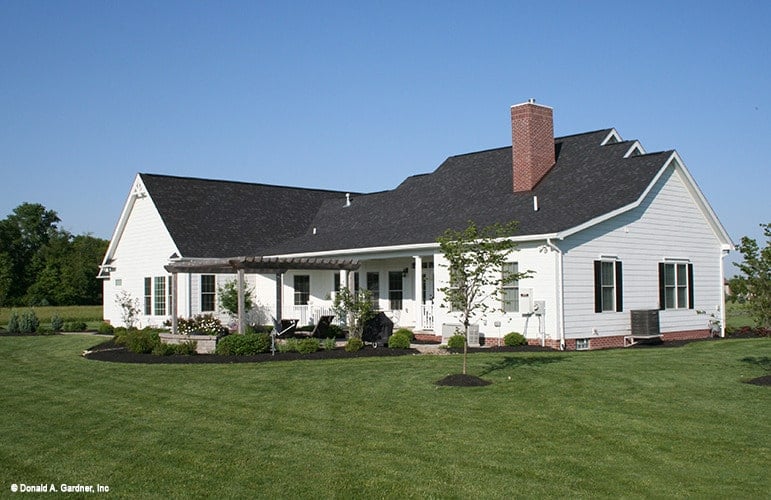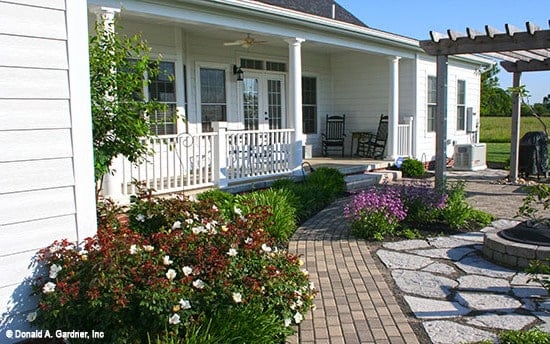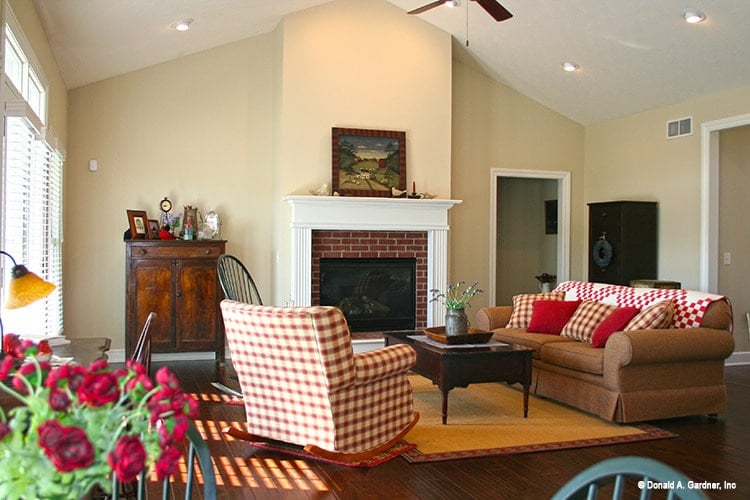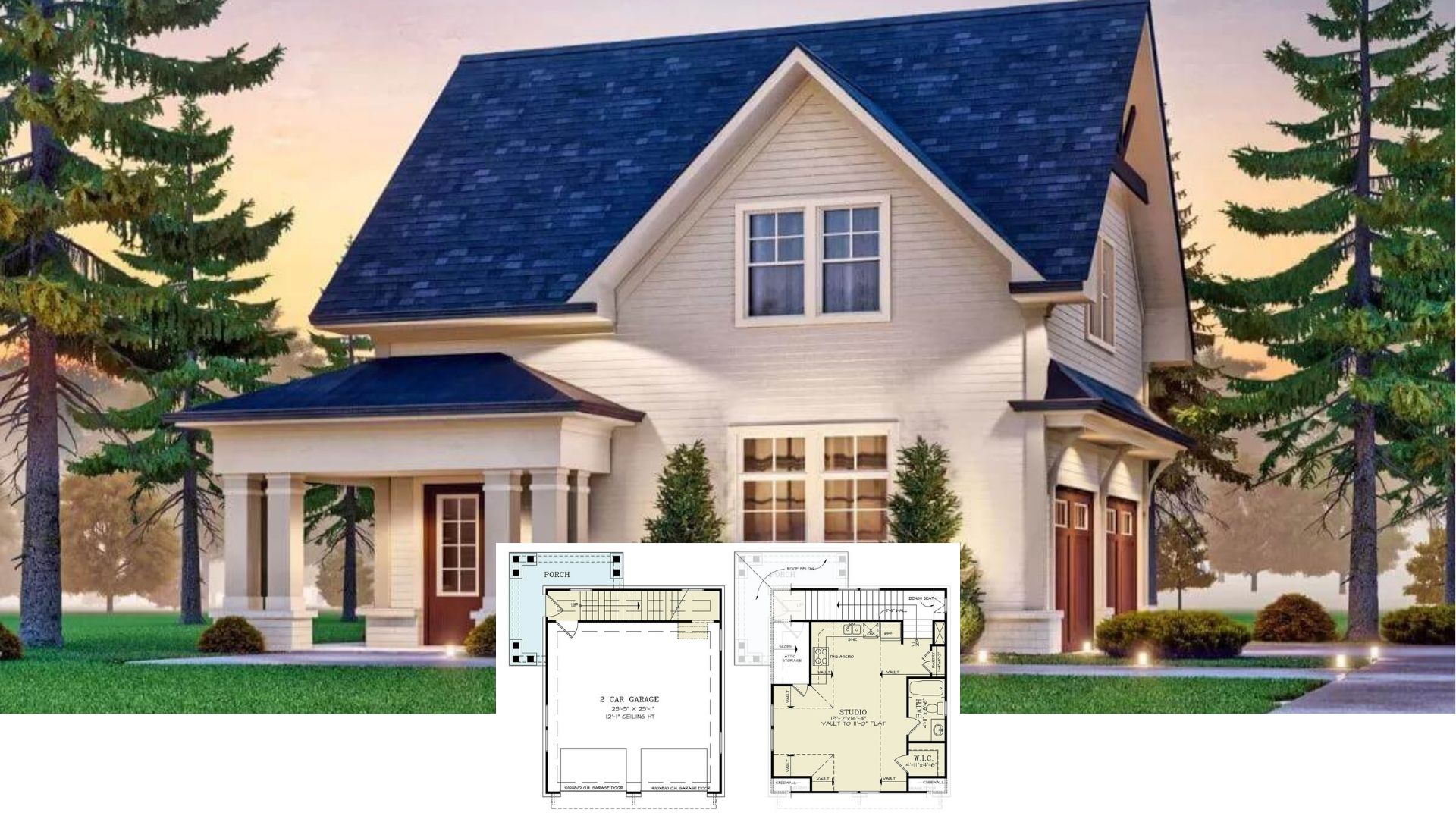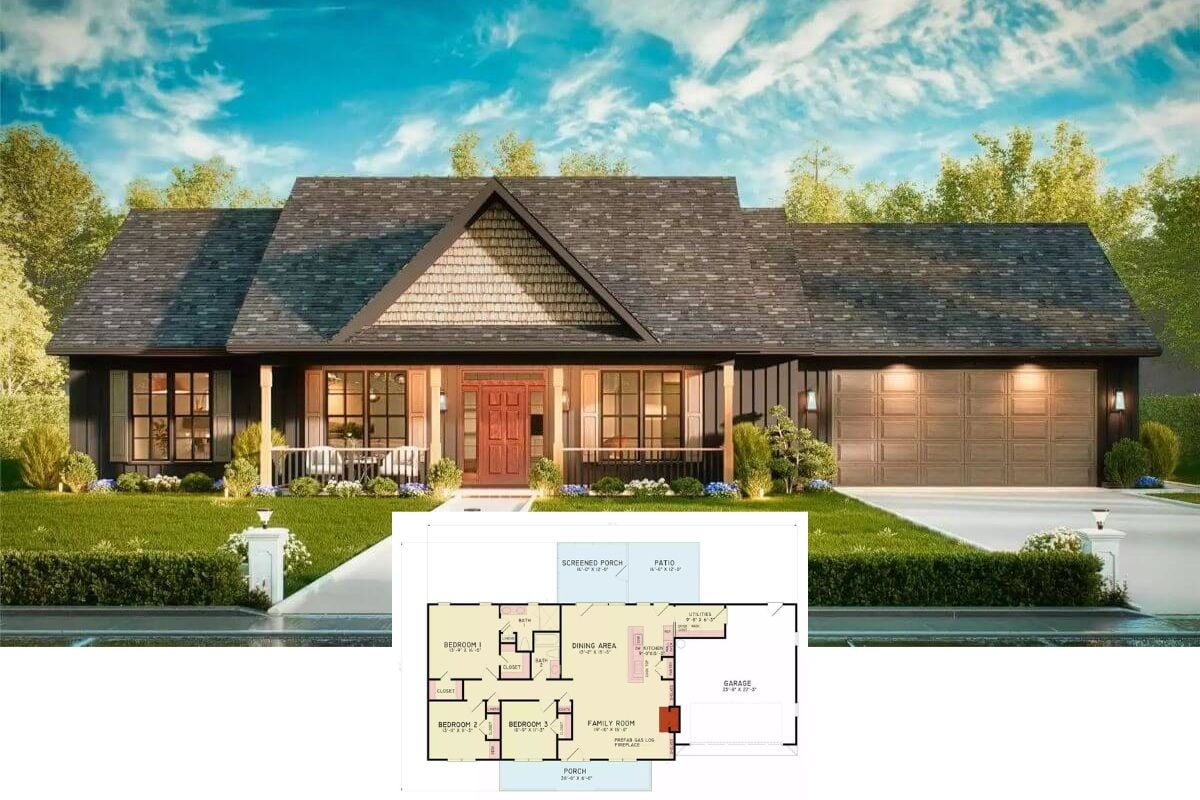
Specifications:
- Sq. Ft.: 2,413
- Bedrooms: 4
- Bathrooms: 2.5
- Stories: 1
Welcome to photos and footprint for a single-story 4-bedroom country style The Lewisville home. Here’s the floor plan:
Buy this plan
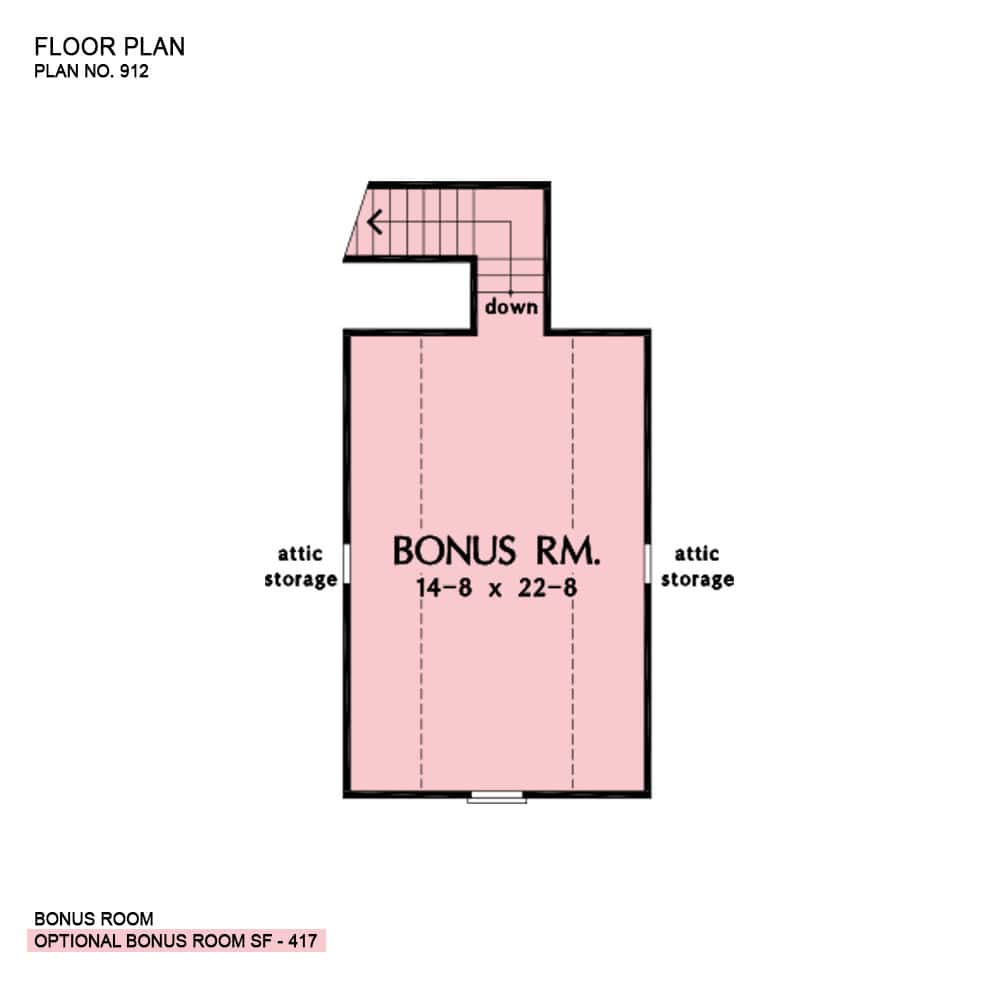
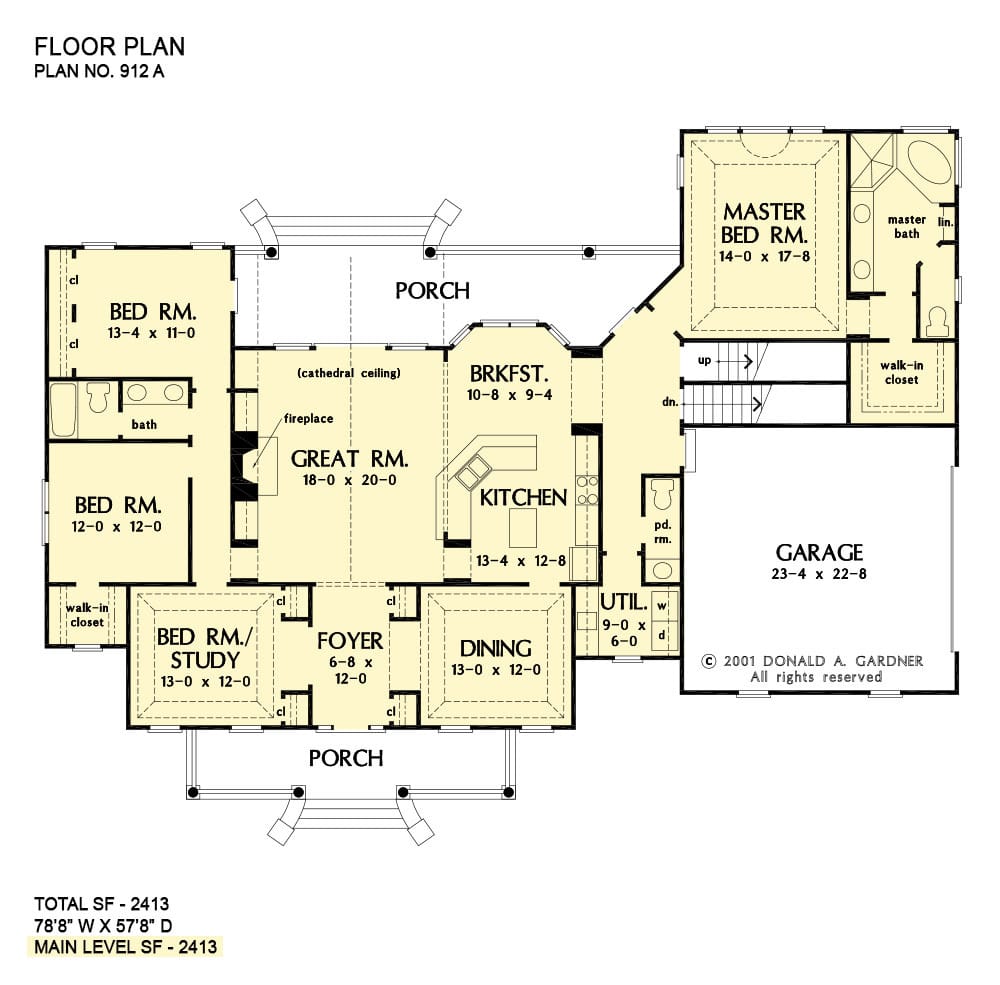
The Lewisville home flaunts a country charm with its stark white siding, decorative trims, and a wide front porch topped with three dormer windows.
Inside, a free-flowing layout enables easy traffic flow and convenient entertaining. A fireplace sets a stunning focal point while a french door at the back extends the living space onto a covered porch. The kitchen is centrally located making it easier to serve the great room, formal dining room, and bayed breakfast nook.
Retreat to the primary bedroom which is tucked behind the garage for optimum privacy. It comes with an elegant tray ceiling, a spa-like ensuite, and a sizable walk-in closet.
Three secondary bedrooms are clustered across the home and share a full bath. One of the bedrooms can serve as a study depending on your needs.
House Plan # W-GOO-912

