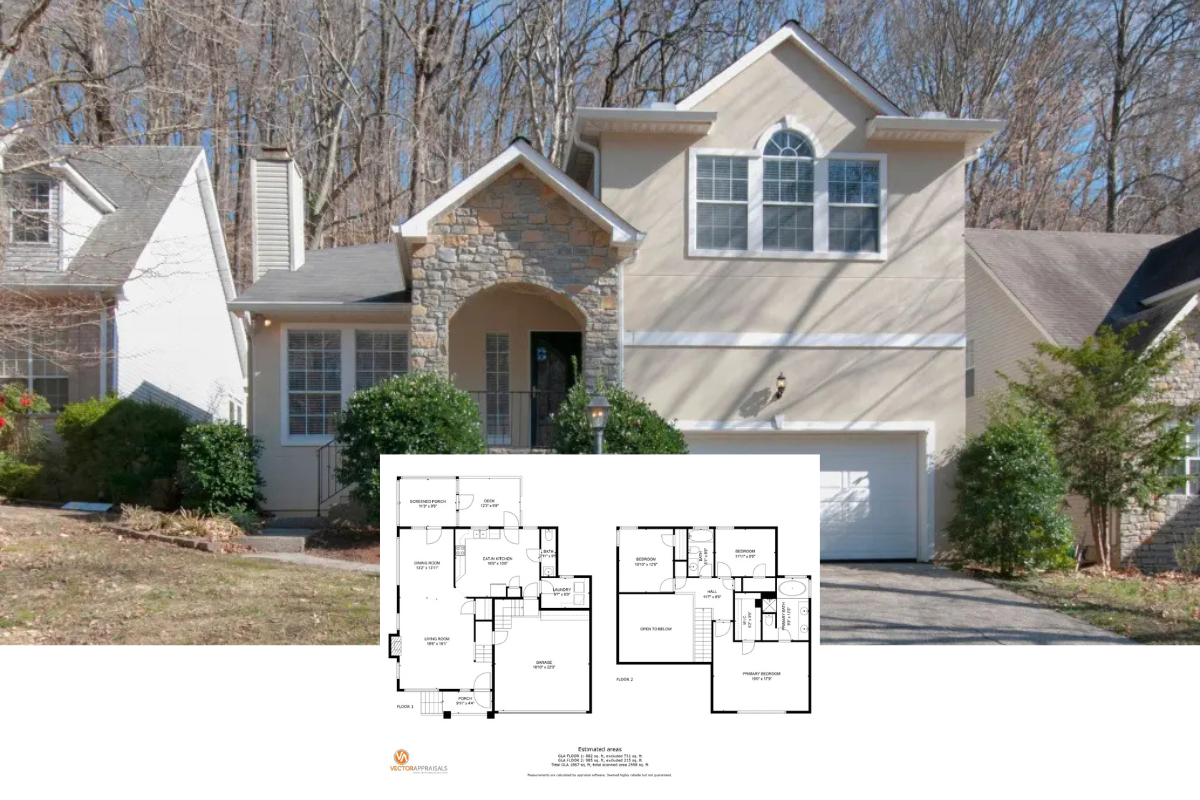Welcome to this stunning contemporary home, showcasing 1,881 square feet of innovative design. With three bedrooms and 2.5 bathrooms, this single-story residence emphasizes bold architectural elements, like its unique asymmetrical roofline and sleek facade. The combination of white brick and warm wooden accents against lush greenery creates an inviting yet modern visual appeal. Large rectangular windows ensure the home is filled with natural light, perfectly balancing sleek design with cozy functionality.
You Can’t Miss That Asymmetrical Roofline on This Contemporary Facade

This home embodies a contemporary aesthetic characterized by clean lines, asymmetrical forms, and a harmonious blend of materials like wood and brick. From the thoughtfully planned main floor with versatile spaces to the minimalistic yet warm interior finishes, every aspect of this home emphasizes modern living with an elegant touch. Join us as we explore each distinct feature, starting with the impressive facade and moving inward to discover the functional charms of this modern masterpiece.
Explore This Thoughtfully Planned Main Floor with a Cozy Corner Office

This floor plan showcases a spacious layout that includes a versatile great room, perfect for gatherings. The design smartly incorporates a cozy office space tucked away for privacy, ideal for work or study. With a seamless transition between the kitchen and dining area, it offers functionality and convenience for daily living.
Source: Architectural Designs – Plan 70822MK
Bold Facade with Contrasting Materials: Notice the Wooden Accents

The house features a dynamic blend of white brick and warm wood panels, creating a striking contrast against the verdant backdrop. The flat roof with varied elevation adds a unique architectural rhythm. Large windows enhance connectivity with the outdoors, filtering natural light into the minimalist interior.
Look at That Inviting Covered Porch and Contemporary Flat Roof

This compact home features a sleek, flat roof and a clean white brick exterior that stands out against the lush greenery. The modern design is complemented by a cozy covered porch, perfect for enjoying the outdoors. Simple yet elegant, the minimal windows and wooden door add a touch of warmth to the contemporary facade.
Check Out The Amount of Lush Greenery Surrounding This Home

This contemporary home features a distinctive flat roof extending over a beautifully simple covered porch. The white brick facade is complemented by dark window frames and a wooden door, adding warmth and contrast. Surrounded by lush greenery, this design emphasizes clean lines and a connection to nature, creating a serene outdoor retreat.
Notice How the Vaulted Ceiling Amplifies the Space in This Living Room

This contemporary living room features a high vaulted ceiling with recessed lighting and a sleek fan, enhancing the room’s openness and brightness. The eye-catching stone fireplace is paired with a gallery wall of botanical prints, adding warmth and a personal touch. The breakfast bar, dressed in rich wood tones, bridges the gap to the kitchen, providing a seamless flow for entertaining.
Admire the Stone Fireplace and Thoughtful Gallery Wall in This Living Room

This living room features a striking stone fireplace, drawing attention with its sleek, modern lines. A curated gallery wall of botanical prints enhances the room’s inviting character, adding a touch of nature. The open layout seamlessly connects to the kitchen, creating a flexible space for entertaining and relaxation.
A Fireplace Features a Rustic Twist

This living room features a sleek wall-mounted fireplace framed by rustic white brick, adding warmth and modernity. The coordinated gallery wall of botanical prints adds artistic flair and texture. Natural light pours through large windows, highlighting the contemporary furnishings and creating an inviting gathering space.
Check Out This Sleek Breakfast Bar with a Natural Wood Finish

This kitchen features a stunning breakfast bar with a warm wooden panel, perfectly contrasted by sleek metal stools. The open shelving and upper cabinets offer efficient storage, while a large sliding glass door fills the space with natural light. The minimalist design emphasizes clean lines and a smart use of vertical space, making it both functional and stylish.
Wow, Notice the Open Shelving Framing This Sleek Stainless Steel Fridge

This kitchen pairs minimalist cabinetry with expansive open shelving, ideal for showcasing curated ceramics and pantry items. The focal point is a stainless steel fridge seamlessly integrated into the modern layout. Soft, natural light enhances the warm wood tones and clean, tiled backdrop, creating a functional and stylish culinary space.
An Open Layout Showcases a Stunning Wooden Breakfast Bar

This kitchen showcases a sleek, minimalist design featuring a striking wooden breakfast bar that creates a warm, inviting atmosphere. The open shelving above the stainless steel fridge provides a practical yet stylish display area. Large windows allow natural light to stream in, seamlessly connecting the kitchen to the adjacent living space for a cohesive, modern feel.
Notice the Chic Contrast of Dark Cabinets Against Warm Wood Counters

This kitchen’s modern design features sleek, dark cabinetry contrasted by the warmth of wooden countertops, creating a striking aesthetic. The stainless steel range and vent hood add a professional touch, complementing the minimalist tile backsplash for a balanced look. Large windows in the adjacent living area enhance the open layout, inviting natural light to highlight the kitchen’s design elements.
Source: Architectural Designs – Plan 70822MK






