Characterized by its spacious layout and thoughtful design, the Country Craftsman Home spans 3,447 square feet and features four bedrooms across a single story. With an emphasis on open spaces, the home includes a two-car garage, providing ample room for vehicles and storage. The architectural style combines traditional craftsmanship with modern amenities, creating a warm and inviting atmosphere.
Single-Story 4-Bedroom Country Craftsman Home with Angled Garage and Wet Bar (Floor Plan)

Blending traditional charm with modern functionality, this Country Craftsman home exemplifies a popular architectural style that originated in the early 20th century. The single-story design features a prominent angled garage, creating an asymmetrical facade that adds visual interest. Hallmarks of the Craftsman style are evident in the home’s low-pitched gabled roof, exposed rafter tails, and welcoming front porch supported by tapered columns. The exterior showcases a mix of materials, including painted brick and vertical siding, which adds texture and dimension. Large windows, including an arched accent window above the entrance, allow ample natural light to flood the interior. The warm wood double doors serve as an inviting focal point, complemented by black shutters that provide a crisp contrast against the light-colored exterior.
Main level floor plan

The main level of the house showcases a thoughtfully designed open-plan living area that integrates the great room, dining room, and kitchen into a cohesive space. This layout facilitates both entertaining guests and enjoying quiet family time. A covered porch extends from the living area, offering a tranquil outdoor retreat. Positioned on the opposite side of the house, the master bedroom ensures a sense of privacy. The mudroom and laundry room are conveniently situated near the entrance, enhancing accessibility and functionality for everyday living.
Buy: Architectural Designs – Plan 24416TW
Lower level floor plan

Downstairs, the lower level offers a spacious recreation room for entertaining or relaxing. There are three bedrooms on this level, each with its own bathroom. Two of the bedrooms remain unfinished, allowing for customization according to personal preferences. Additionally, a stubbed area for a future wet bar is included, enhancing the potential for hosting gatherings. A concrete patio extends from the recreation room, offering an outdoor area for leisure and enjoyment.
Buy: Architectural Designs – Plan 24416TW
Front door’s natural wood tone contrasts beautifully with the gray siding and white trim
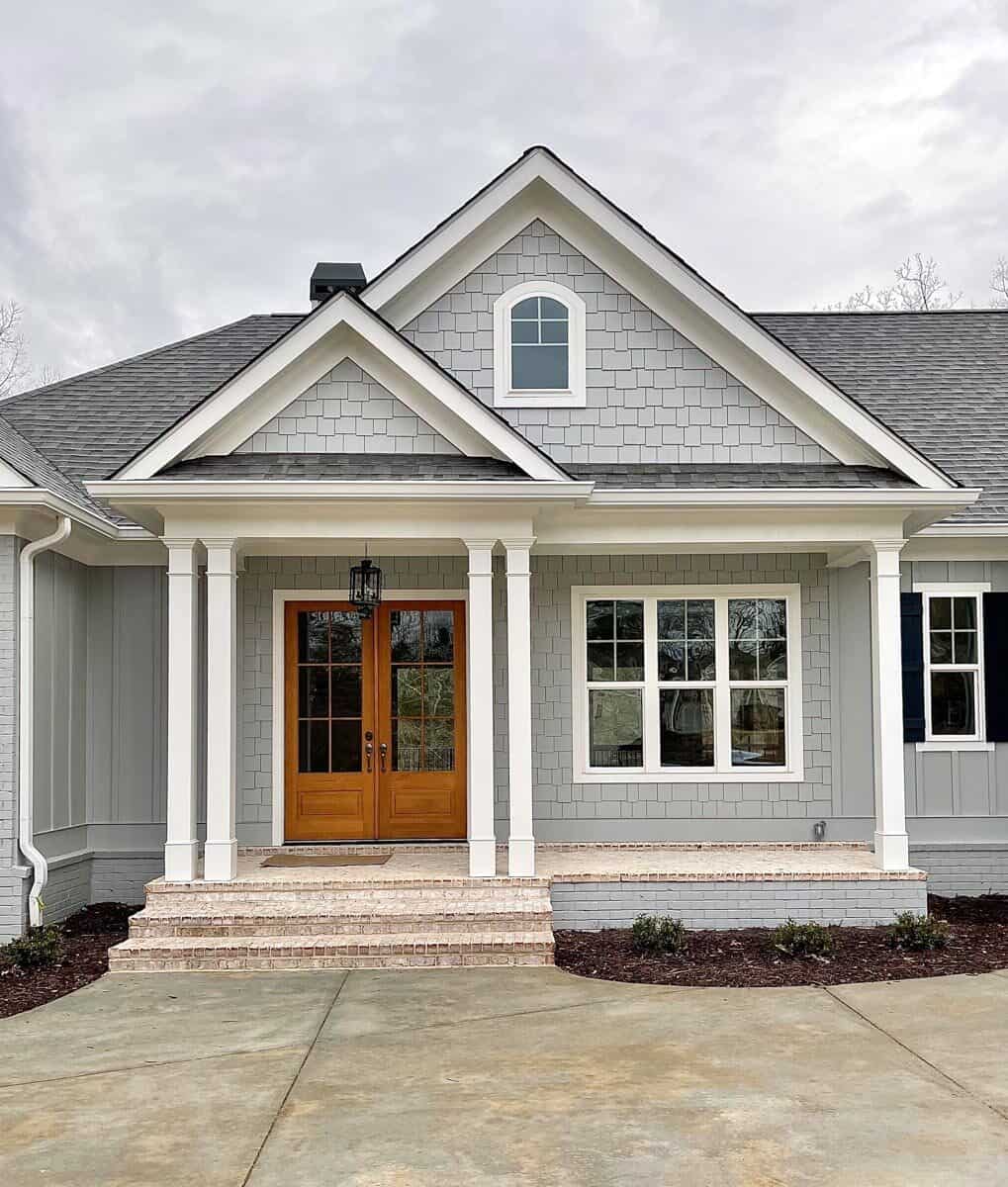
The covered porch is a defining feature of the Country Craftsman Home, supported by double white columns that add a touch of elegance and structural interest. These columns rest on a brick stoop, which extends across the width of the porch and is accessed by wide brick steps. At the center of the porch, a wooden French door with large glass panes serves as the focal point. The porch roof, an extension of the main roof, features clean lines and crisp white trim that outlines the gray shake siding. This siding continues across the front of the house, creating a cohesive look. To the right of the door, a large triple-pane window allows ample natural light into the interior while maintaining the home’s symmetrical facade.
The living space features a tray ceiling and glass sliding doors that open to a covered porch
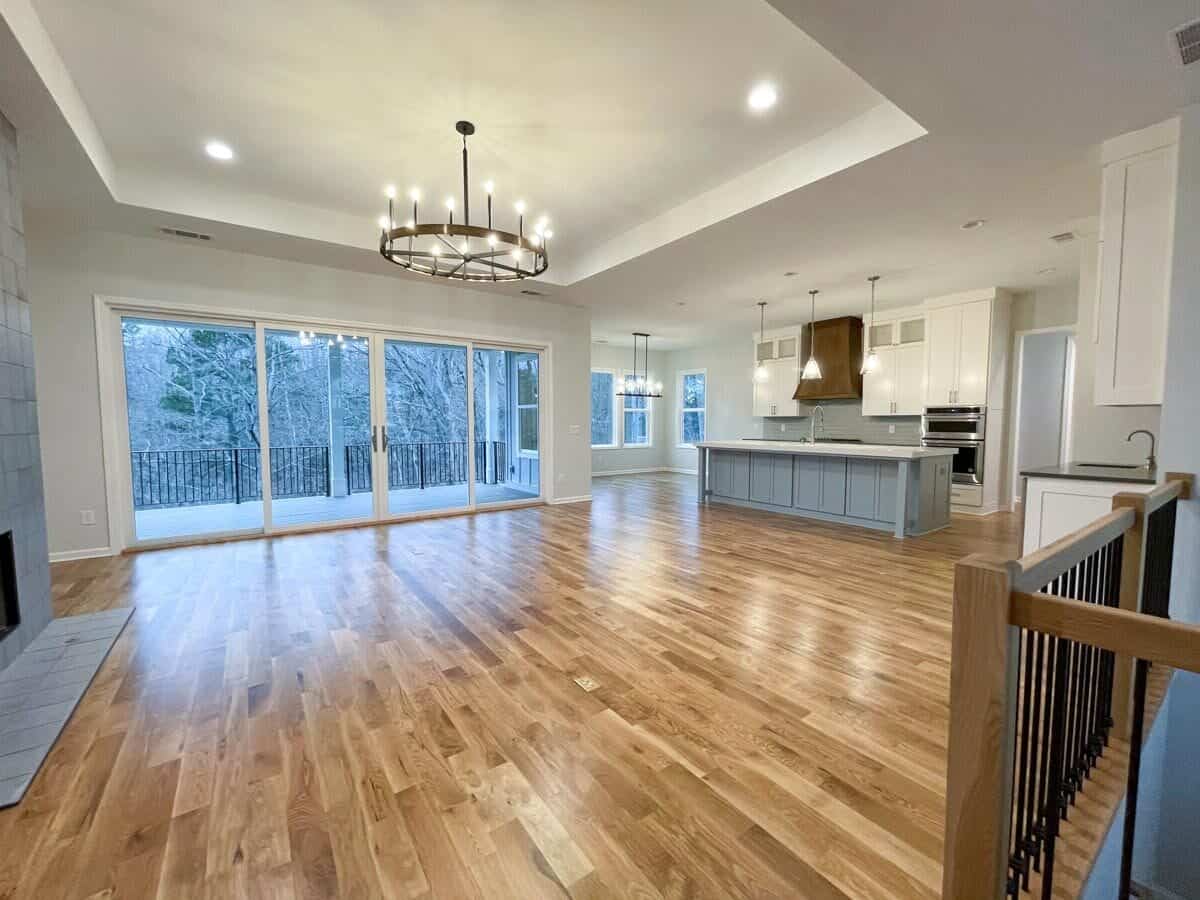
Natural light floods the living space, accentuated by a tray ceiling that adds depth and elegance to the room. Glass sliding doors seamlessly connect the interior to the covered porch, allowing for easy access to outdoor living while enhancing the sense of openness. Light gray walls provide a soft backdrop, creating a tranquil atmosphere that complements the rich tones of the hardwood flooring. This blend of colors and textures invites both relaxation and social interaction, making it an ideal setting for family gatherings or quiet evenings at home.
A modern fireplace draws the eye, its silver-gray tiles extending vertically to the ceiling for a bold look
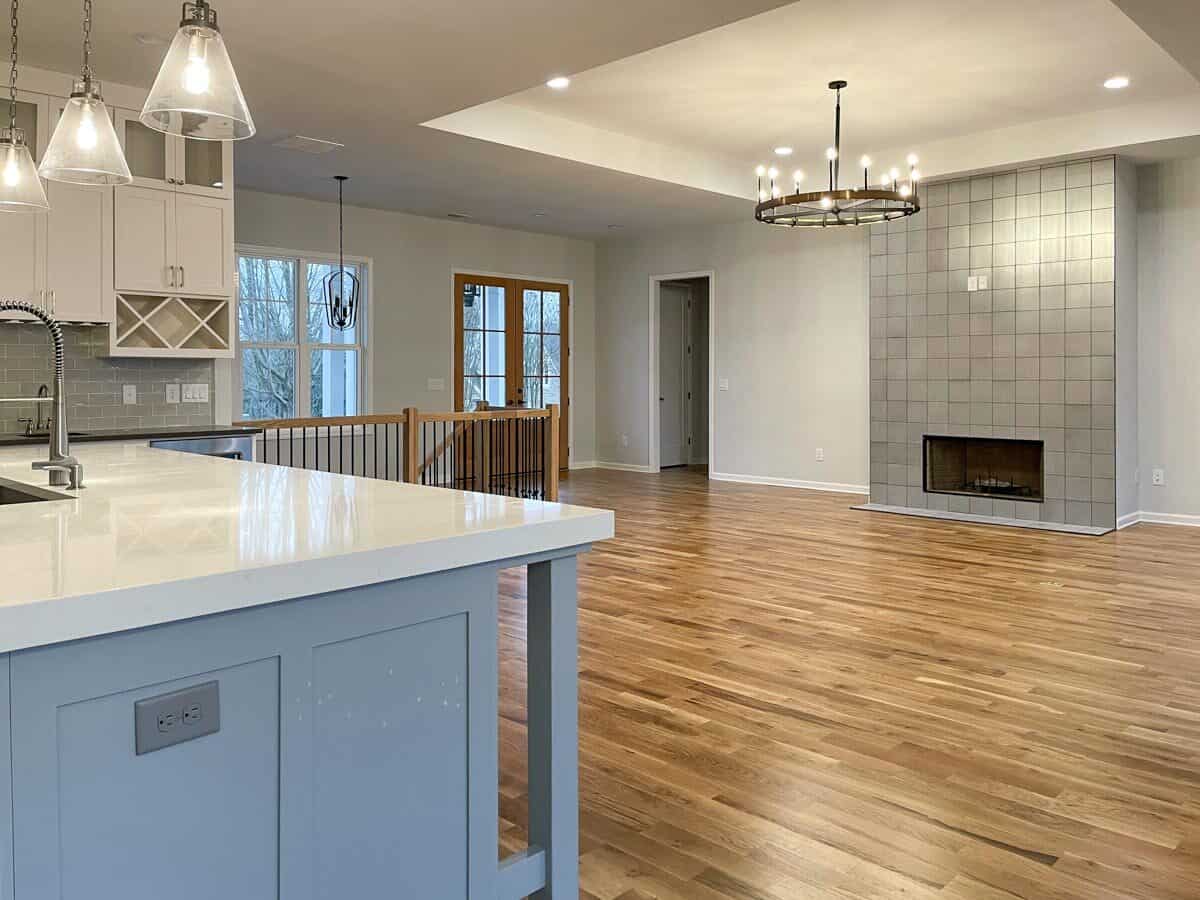
An oversized round chandelier hangs gracefully from the ceiling, casting a warm glow over the living room. Below it, a modern silver-gray fireplace serves as a striking focal point. This choice of tiling harmonizes beautifully with the light gray walls, establishing a sophisticated contrast that enhances the room’s overall aesthetic. The fireplace not only adds warmth but also serves as a cozy gathering spot, inviting family and friends to enjoy moments together in front of its flickering flames.
Kitchen with white cabinetry, subway tile backsplash, and a breakfast island well-lit by glass pendants
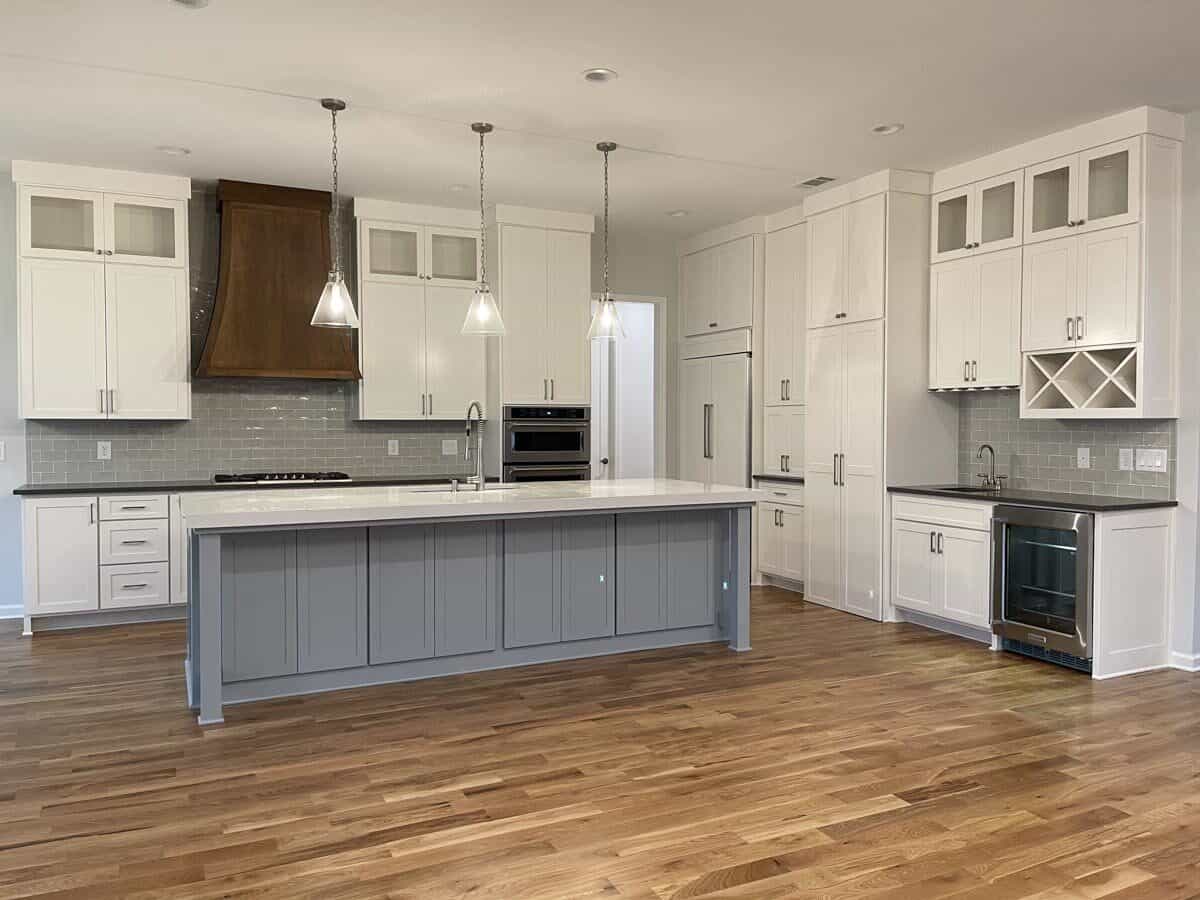
Transitioning into the kitchen reveals an open layout that effortlessly connects with the living room, promoting a sense of continuity throughout the home. White cabinetry offers a clean and fresh look, while the subway tile backsplash adds texture and interest to the space. A breakfast island takes center stage, well-lit by elegant glass pendants that provide both functionality and style. A dark brown range hood stands out against the lighter elements in the kitchen, creating an appealing contrast that ties in beautifully with the hardwood flooring, which is just slightly lighter in tone.
Powder blue island introduces a subtle pop of color to the space
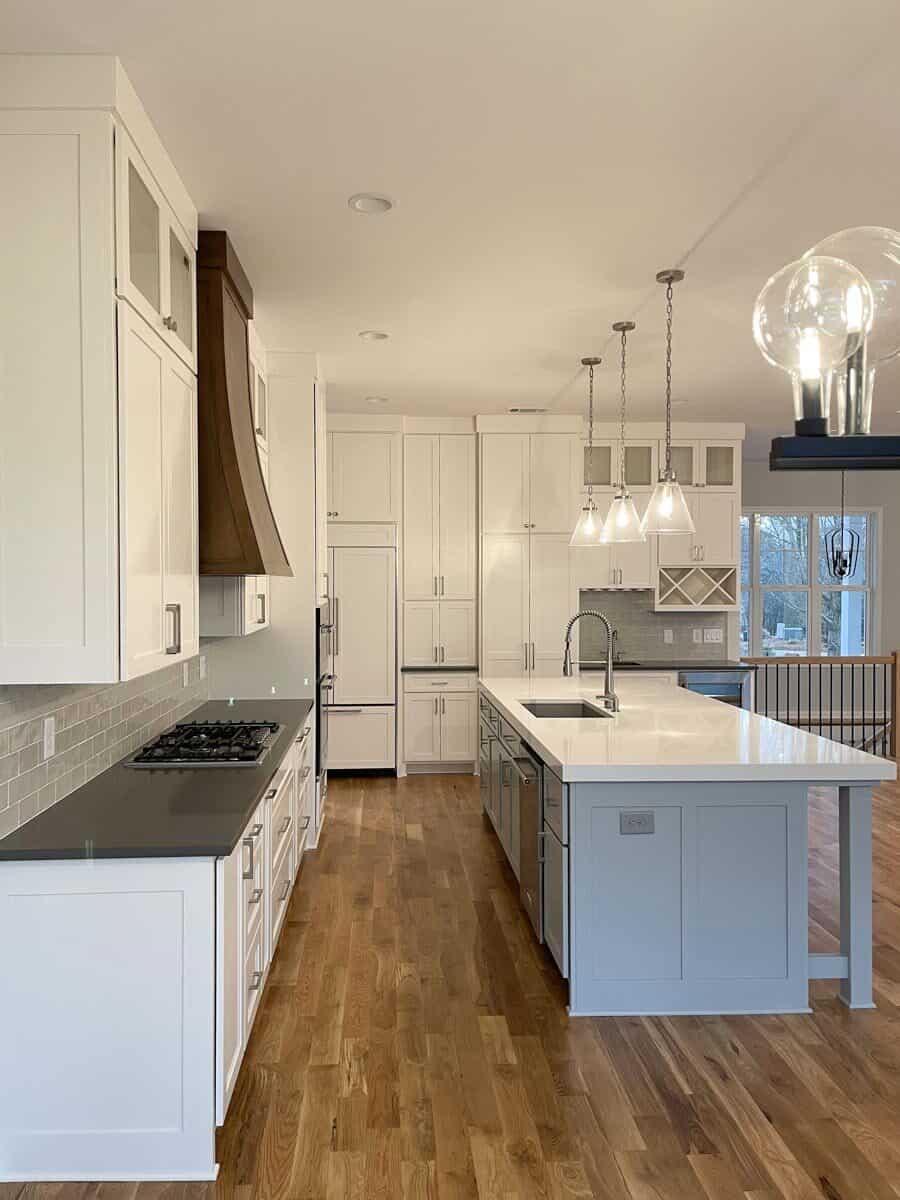
Equipped with an undermount sink and a gooseneck faucet, the kitchen island is designed for both practicality and aesthetic appeal. The white countertop provides a clean surface for meal preparation, allowing for easy cleanup and a bright, airy feel. Beneath the countertop, the powder blue cabinetry adds a refreshing touch, creating a subtle contrast that enhances the overall design. This color choice not only complements the kitchen’s lighter elements but also introduces a hint of personality to the space. Ample storage is available in the cabinets, making it easy to keep kitchen essentials organized and within reach.
Walk-in pantry has enough storage space to accommodate all your pantry essentials and then some
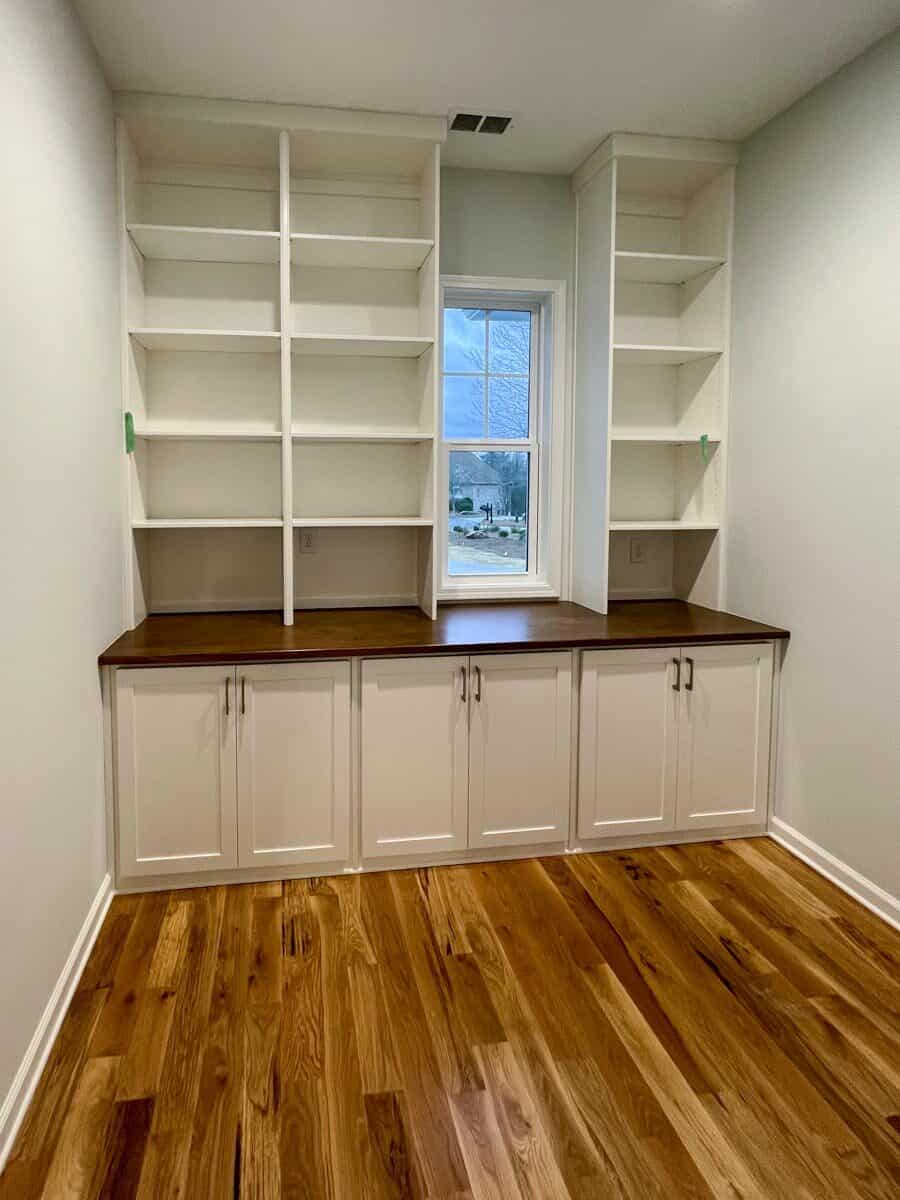
Adjacent to the kitchen, the walk-in pantry embodies efficiency within its compact design. Built-in shelves extend to the ceiling, maximizing vertical storage while keeping items organized and easily accessible. White cabinetry complements the overall aesthetic, providing additional storage options that maintain a clean look. A wooden counter offers a practical surface for meal prep or sorting through groceries, adding functionality to the space. A small glass window situated between the cabinets allows natural light to brighten the area while ensuring privacy.
Covered porch with wide plank flooring, white posts, and wrought iron railings that match the ceiling fan

Accessed from both the living room and dining area, the covered porch serves as an inviting extension of the home. Wide plank flooring adds a rustic charm, enhancing the overall aesthetic while providing a sturdy surface for outdoor furniture. White posts frame the space, creating a clean and crisp look that contrasts beautifully with the natural surroundings. Wrought iron railings, matching the ceiling fan, add an elegant touch while ensuring safety without obstructing views.
Covered porch is large enough to accommodate various outdoor furniture

Flanked by tinted windows, the double glass doors allow natural light to filter in while maintaining privacy from the outside. This seamless connection between indoor and outdoor spaces encourages leisurely afternoons spent enjoying fresh air or hosting gatherings with friends and family.
Small but functional mudroom with gray cabinets, a built-in bench, and coat hooks
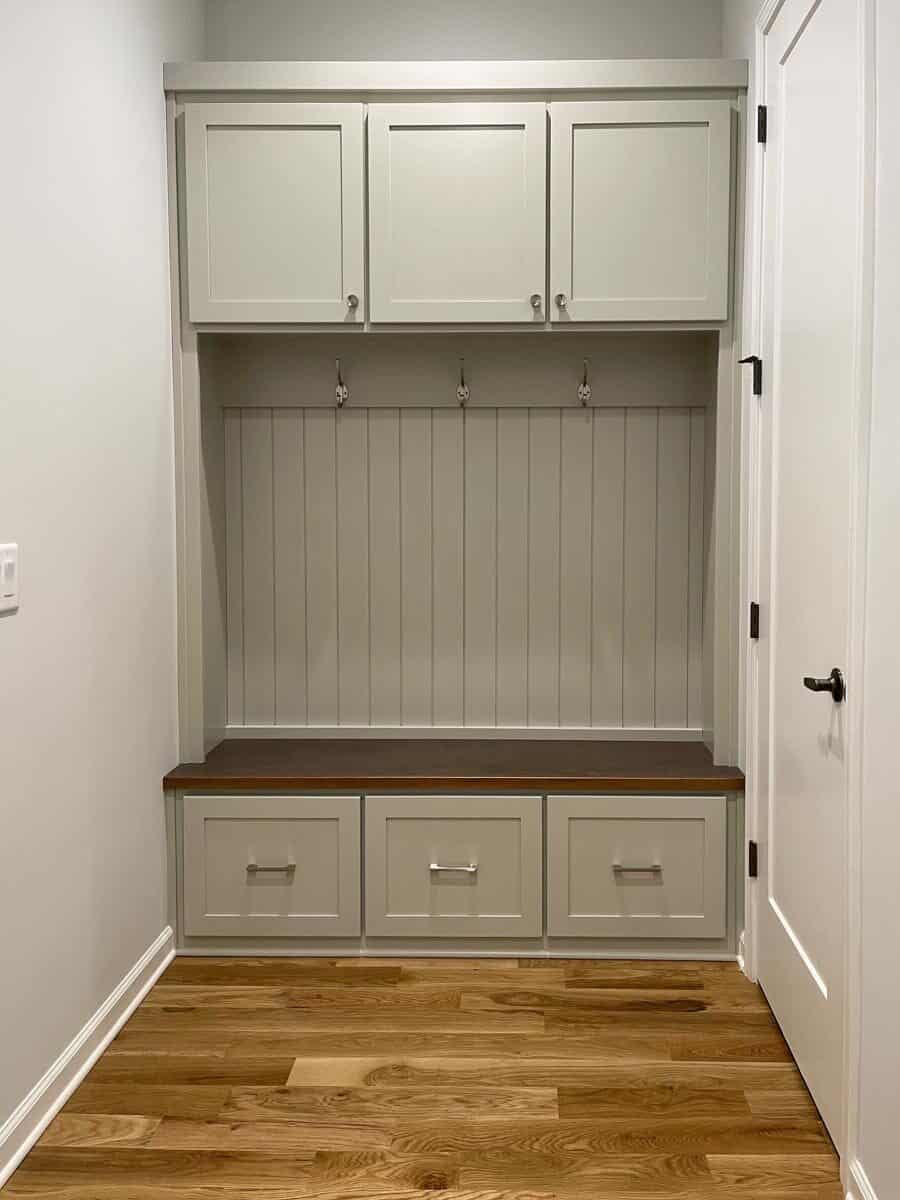
Upon entering the house from the garage, you’ll be greeted with a small but functional mudroom. Gray cabinets provide ample storage for shoes, bags, and outdoor gear, keeping clutter at bay. A built-in bench offers a comfortable spot for putting on or taking off shoes, making daily routines more manageable. Above the bench, coat hooks are conveniently placed for easy access to jackets and hats.
Trio of windows invite lots of natural light into the primary bedroom
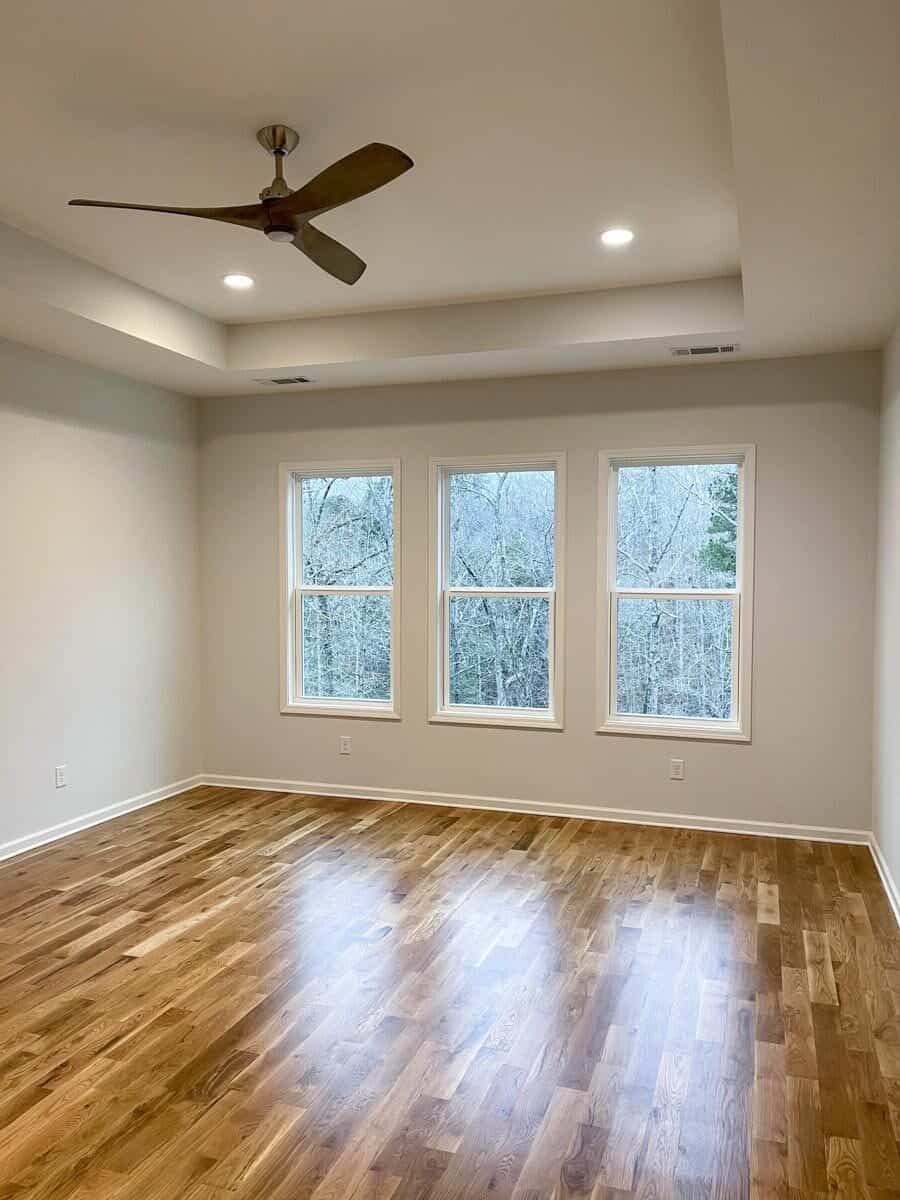
Located on the main level, the primary bedroom exudes a sense of spaciousness and comfort, highlighted by a tray ceiling that adds architectural interest. Hardwood flooring enhances the warmth of the space, while a trio of windows invites ample natural light to fill the room, creating an inviting atmosphere. This combination of elements fosters a serene retreat, perfect for relaxation at the end of the day. T
A double barn door leads to the primary walk-in closet illuminated by an arched window
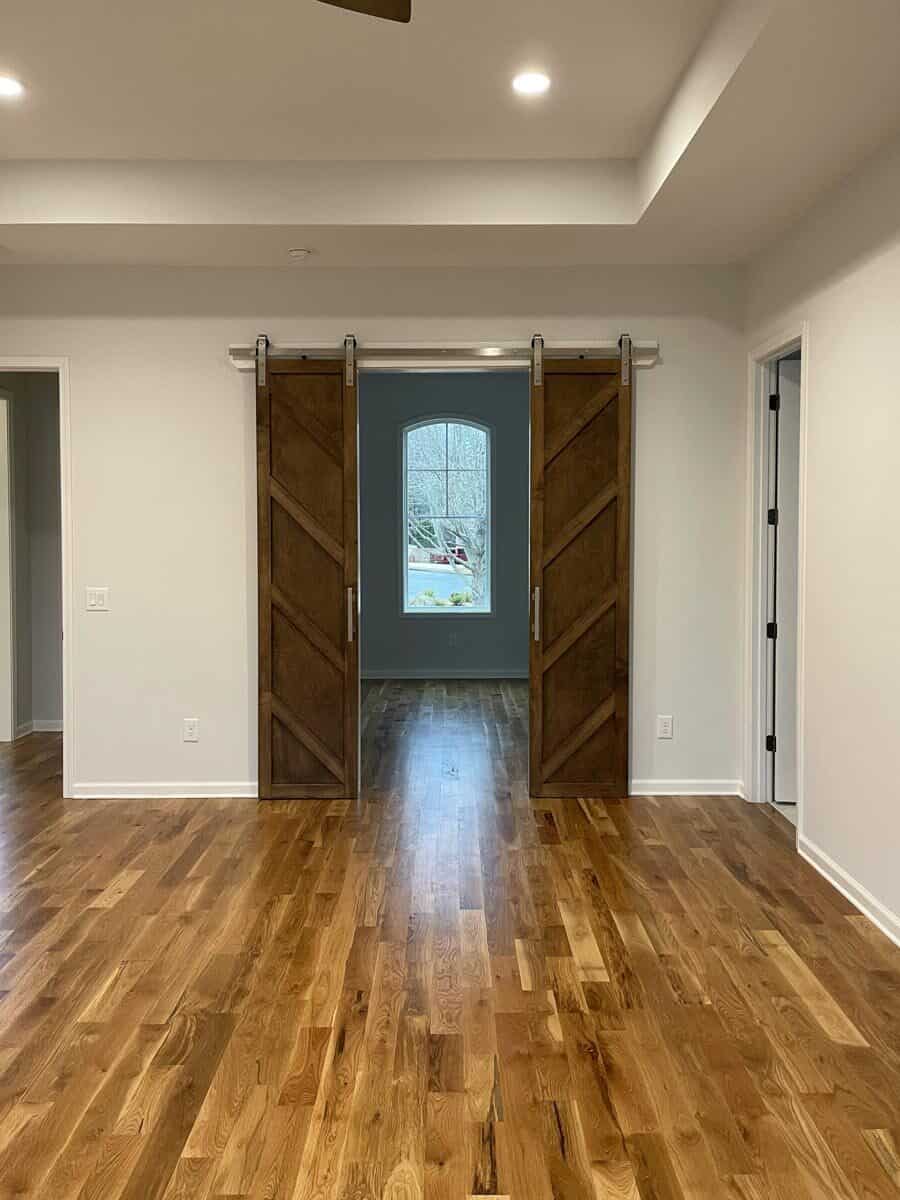
A double barn door provides access to the primary walk-in closet, adding a touch of rustic charm to the modern design. Illuminated by an arched window, this closet offers both style and practicality. Built-in shelving and hanging space ensure that clothing and accessories are organized and easily accessible. The natural light streaming in from the window enhances visibility, making it simple to select outfits or find items quickly.
Geometric wall tile adds visual interest to the primary bathroom

The primary bathroom is designed for both luxury and convenience, equipped with a sink vanity that offers ample counter space for personal items. A drop-in tub invites relaxation, providing a perfect spot for unwinding after a long day. Adjacent to it, a walk-in shower is accentuated by a decorative tile backsplash that adds visual interest and elegance. Chrome fixtures throughout enhance the modern feel while ensuring durability and ease of use.
A closer look at the soaking tub and walk-in shower, featuring a bathtub, a patterned tile wall, and chrome fixtures

Focusing on the soaking tub reveals its inviting design, perfect for leisurely baths. The surrounding tile work complements the overall aesthetic of the bathroom while providing a durable surface that is easy to maintain. The walk-in shower features sleek chrome fixtures that not only serve practical purposes but also contribute to the room’s contemporary style.
In the second bathroom, the contrast between the white subway tiles and the darker accent tiles creates a visually interesting focal point

The second bathroom continues the theme of elegance with a marble-top vanity that adds sophistication to the space. Equipped with a toilet and a tub and shower combo, this bathroom is designed for both convenience and style. The marble surface provides durability while enhancing visual appeal, making it an attractive option for guests or family members alike.
Green and black tiles complement the neutral tones of the bathroom
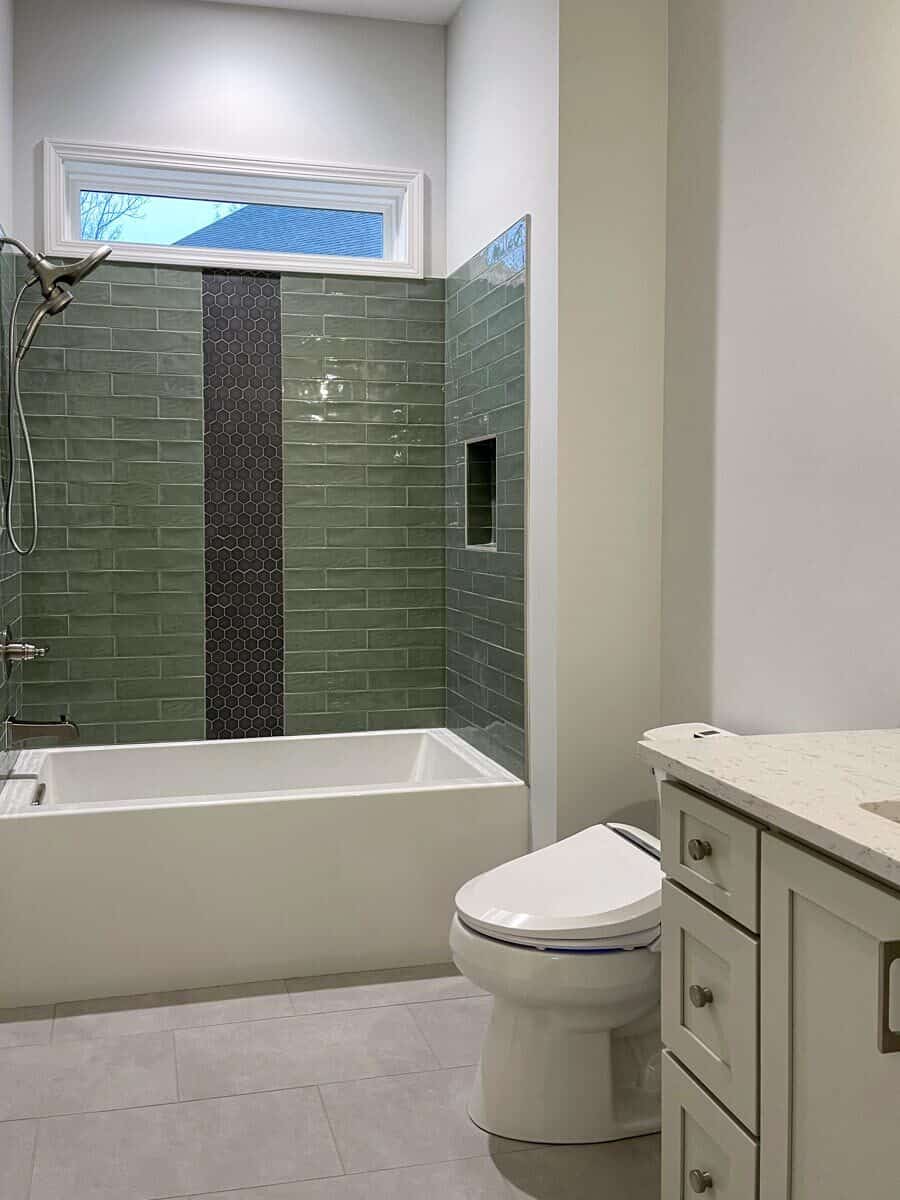
Another bathroom in the home features a tub and shower combo along with a toilet and white vanity, maintaining a clean and bright aesthetic. The simplicity of the white vanity creates an open feel while providing necessary storage for toiletries and essentials. This functional layout ensures that every member of the household has access to well-designed spaces that cater to daily needs without sacrificing style or comfort.
Wooden staircase leading down the basement, illuminated by a wrought iron pendant

A wooden staircase guides you down to the basement. Illuminated by a stylish wrought iron pendant light, the staircase combines functionality with aesthetic appeal, casting a soft glow that enhances the ambiance. The rich tones of the wood complement the overall design of the home, creating a sense of continuity as you descend.
Staircase leads directly to the recreation room, which opens onto an outdoor patio
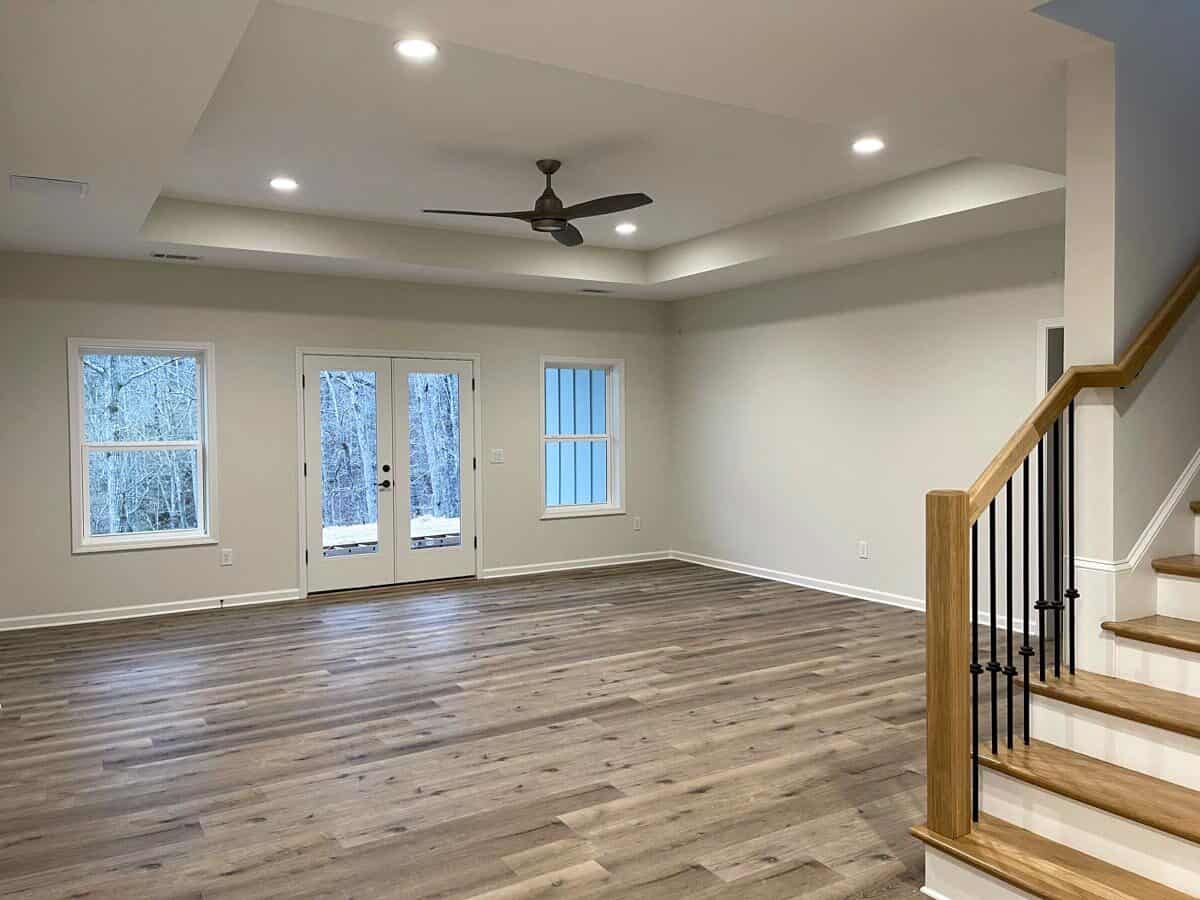
Upon entering the recreation room, you’re greeted by a spacious area designed for both relaxation and entertainment. A tray ceiling adds depth and elegance to the room, while hardwood flooring provides a warm and inviting surface that enhances the overall aesthetic. Natural light pours in through large windows, creating an airy atmosphere perfect for family gatherings or casual get-togethers. French doors lead out to an open patio, seamlessly connecting indoor and outdoor spaces and allowing for easy access to fresh air and outdoor activities.
Beside it, you’ll find a laundry room with a utility sink over marble-tiled flooring
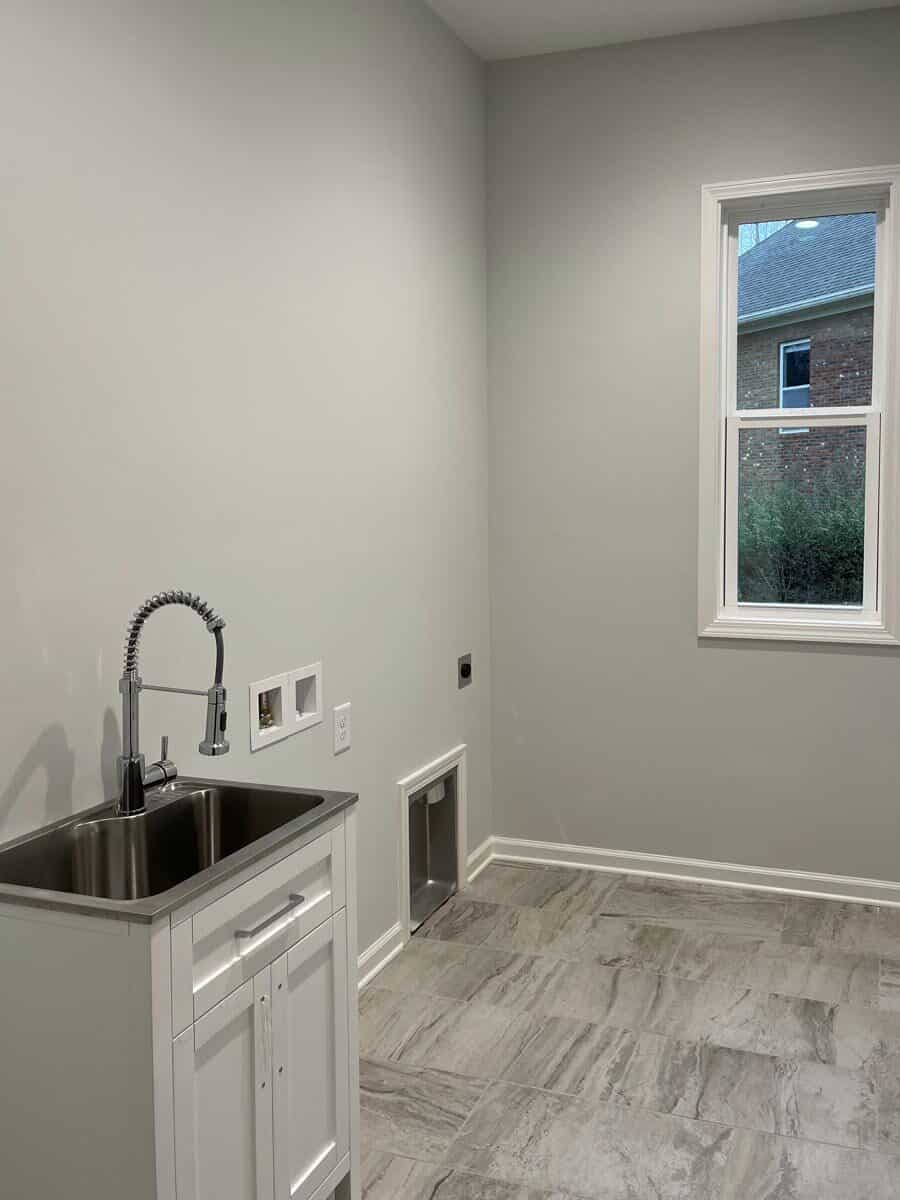
Adjacent to the recreation room, the laundry room is designed for efficiency and convenience. Featuring a utility sink set over elegant marble tiled flooring, this space combines practicality with style. The marble tiles not only add a touch of sophistication but also provide durability and ease of cleaning. Ample counter space allows for sorting and folding laundry, while storage cabinets keep supplies organized and within reach.
Rear exterior view showing a multitude of windows, an open patio, and a covered deck supported by white columns

Stepping outside reveals a stunning rear exterior view characterized by a multitude of windows that invite natural light into the home while offering picturesque views of the surrounding landscape. An open patio provides an ideal setting for outdoor dining or lounging, perfect for entertaining friends or enjoying family meals al fresco. A covered deck supported by white columns adds architectural interest and creates a sheltered area for relaxation during sunny days or light rain.
Buy: Architectural Designs – Plan 24416TW






