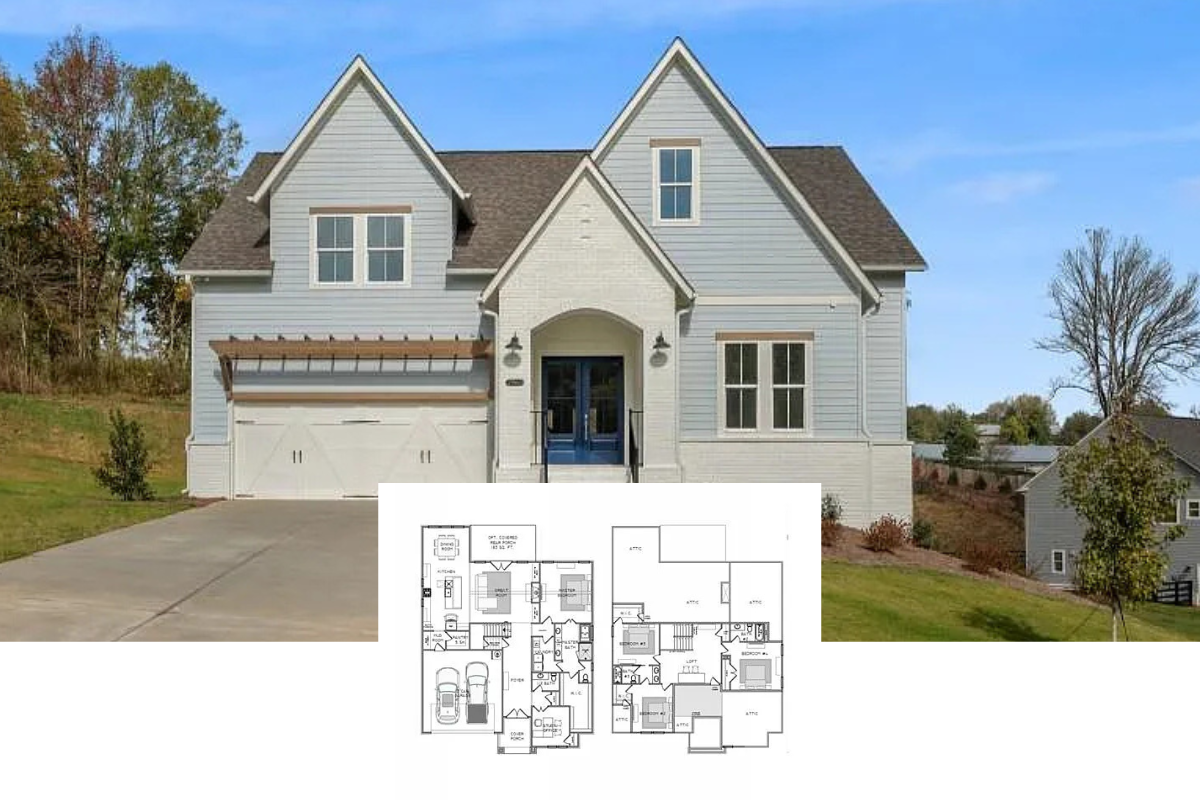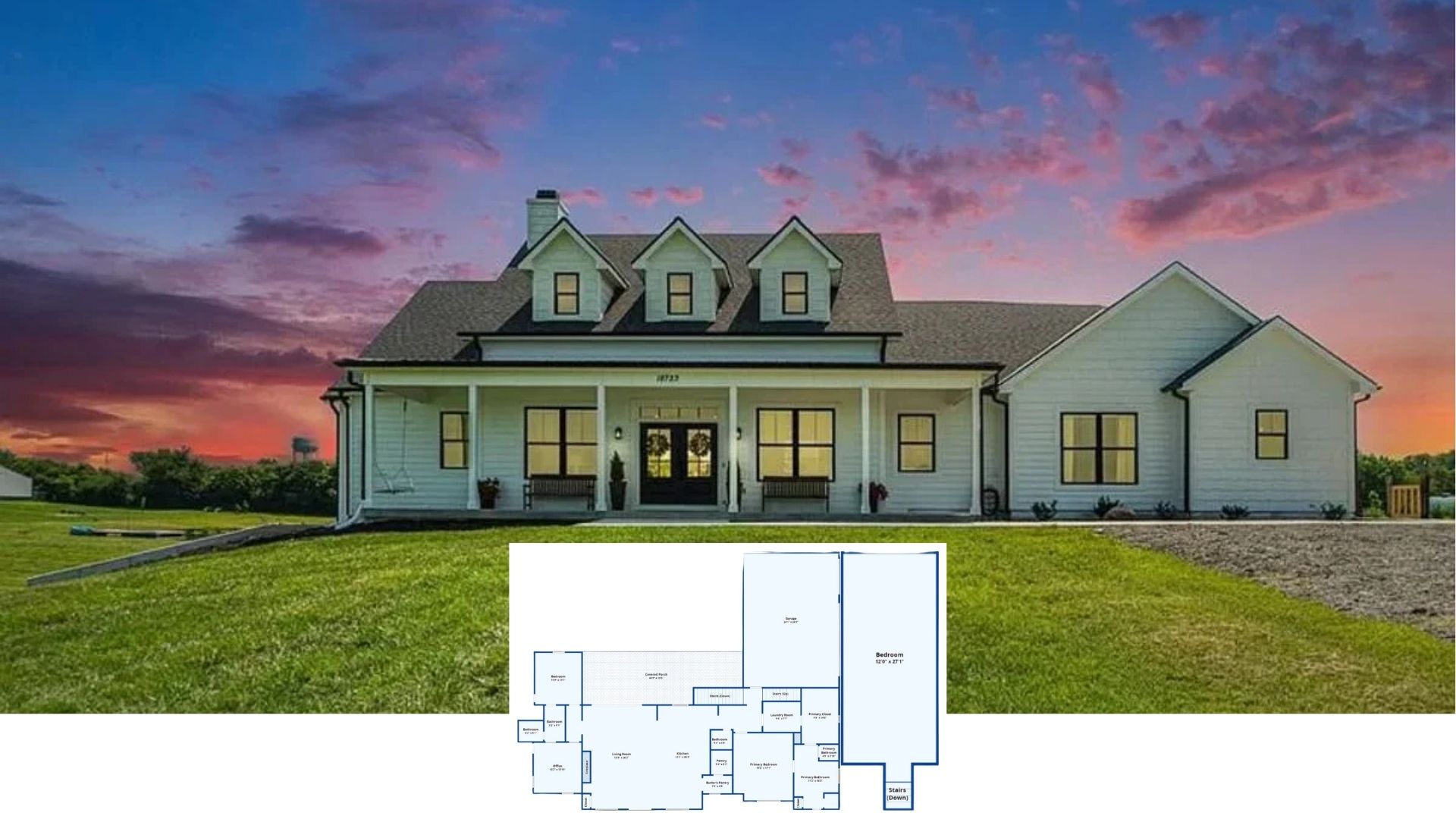Spanning over 2,648 square feet, this single-story home features four bedrooms, two and a half bathrooms, and a three-car garage, making it ideal for family living. The flexible layout also caters to gatherings and work-from-home needs.
The Facade Oozes Southern Charm!

An Acadian-inspired design is evident in this one-story house. The exterior is predominantly clad in brick, with wooden shutters accentuating the large windows. There’s also the steeply pitched roof and gabled entrance.
The Floor Plan
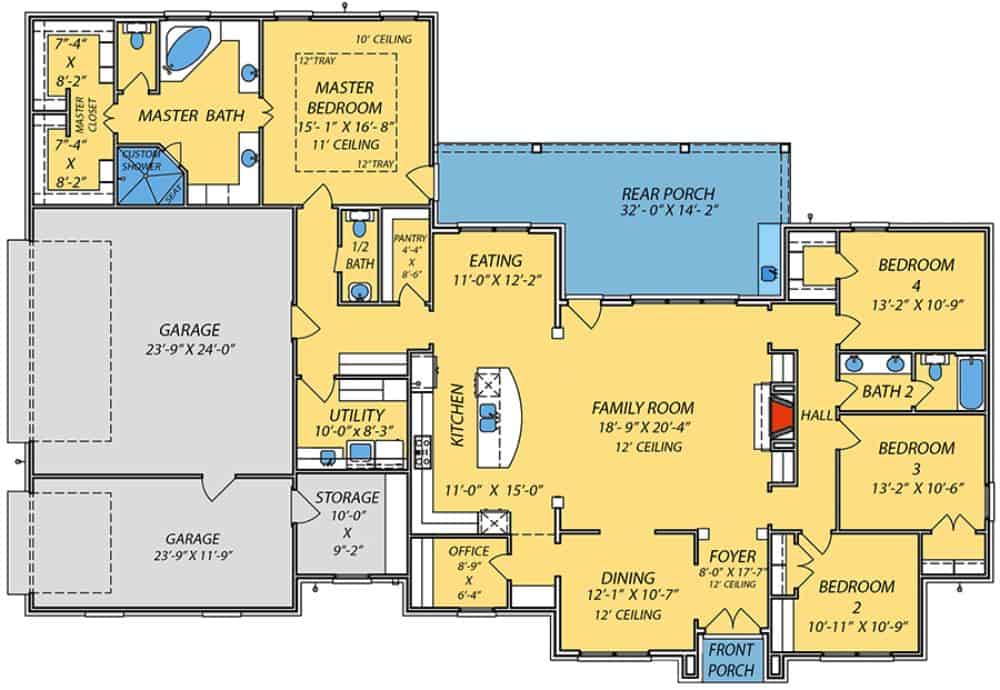
I like how this floor plan maximizes space by using open-concept living areas. However, the master bedroom suite is particularly impressive with a spacious layout. Its location is also private and away from the living areas and the additional bedrooms.
Buy: Architectural Designs – Plan 83950JW
Elegant Brick and Stucco Exterior With an Arched Portico

Generous windows and detailed landscaping add character and curb appeal. Yet, what stands out the most is the arched portico.
Here’s an Angle That Shows the Driveway
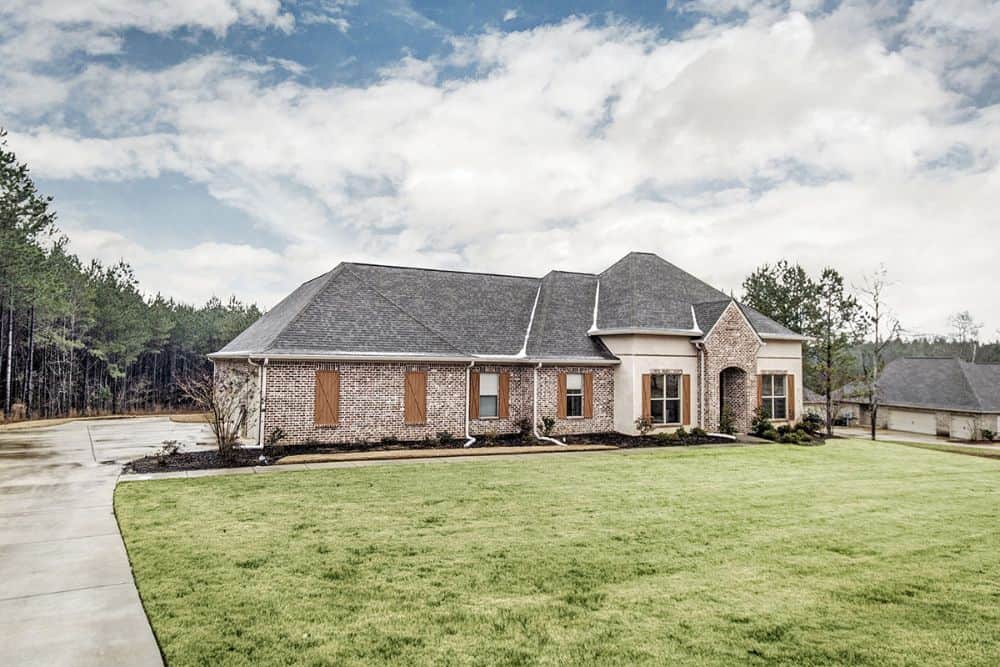
There’s a wide driveway leading up to the garage. It looks simple and rather easy to maintain.
A Closer Look at the Brick Archway at the Entrance
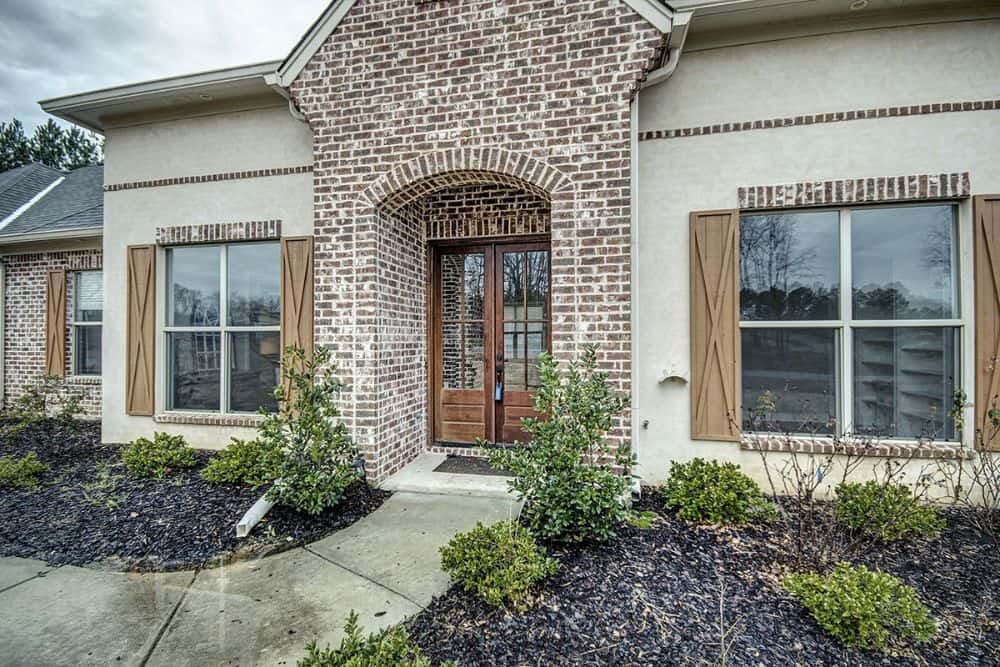
A beautiful brick archway sets a warm, inviting tone as you approach the home. Neat shrubbery flanks the entrance. Plus, the charming wooden shutters complement the brickwork, giving the house a timeless look.
The Wide Driveway Leads to a Dual-Door Garage
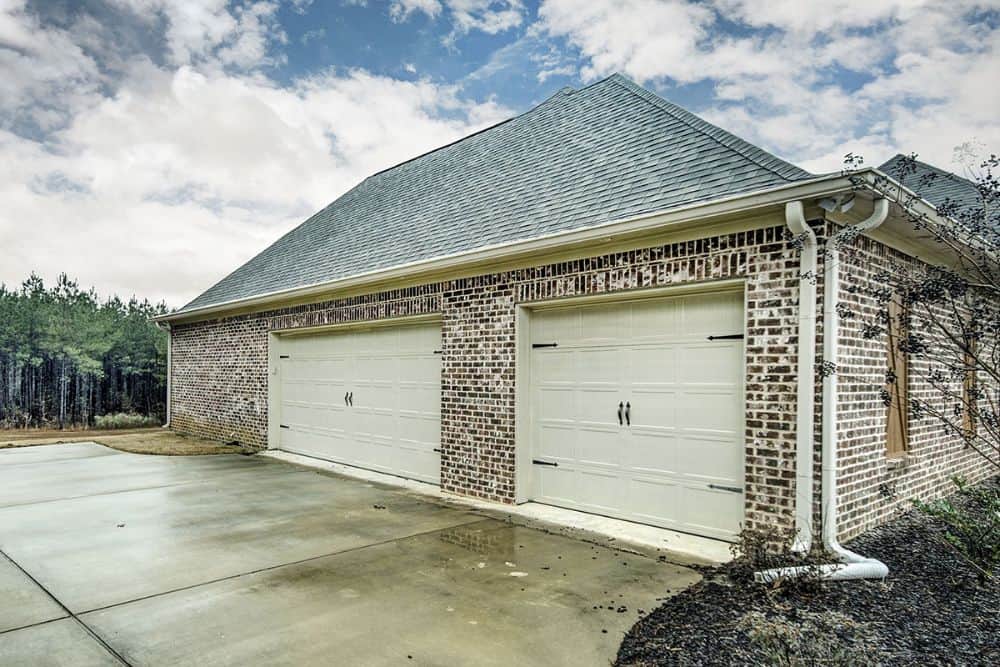
Walk further down the driveway to get to the side-loading garage. The concrete driveway is wide, making it easy to maneuver into the garage.
A Larger Porch Awaits at the Back
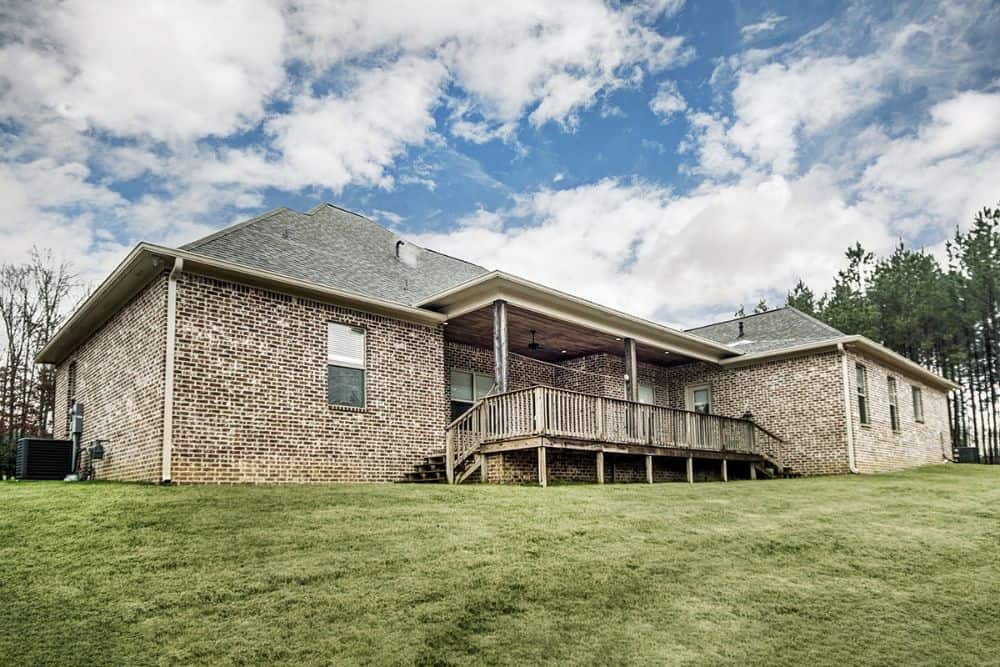
I know the front porch wasn’t particularly large, but this one won’t disappoint. The covered area allows for all-weather entertaining.
The Porch Features a Wood-Paneled Ceiling
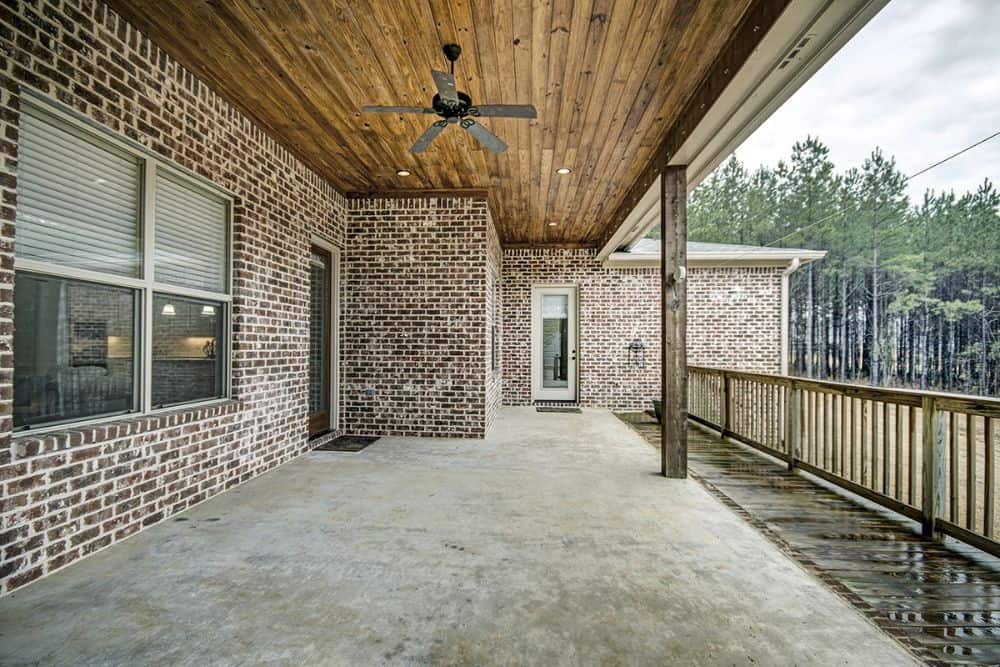
On the porch, you’ll find a wooden ceiling and a ceiling fan. You could fit a full outdoor seating area here and enjoy your morning coffee in peace.
Another View of the Covered Porch
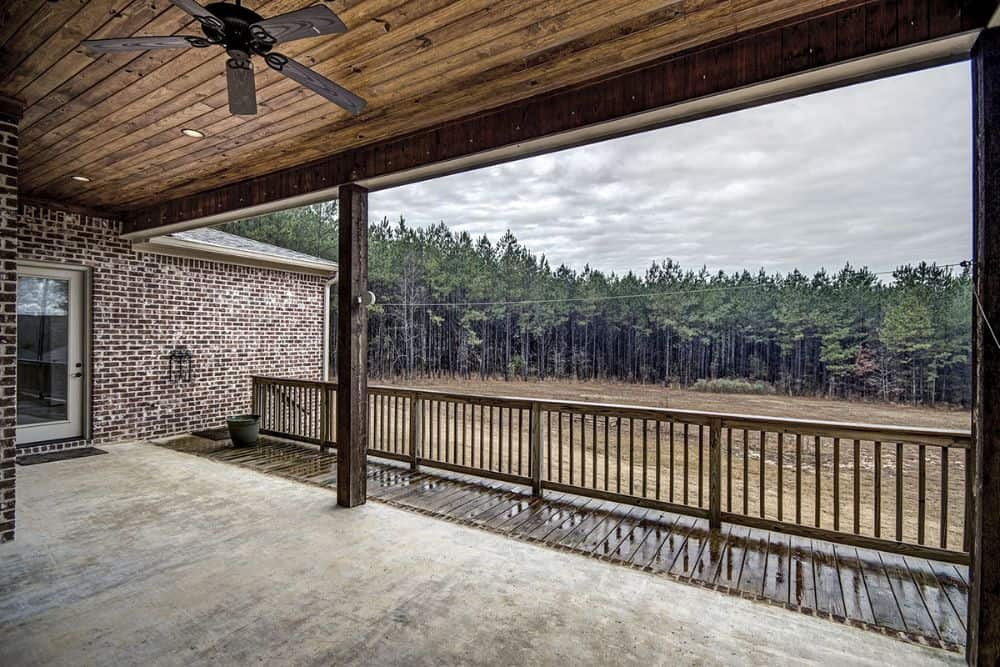
I’d make sure to position the outdoor seats with my back to the brick wall. No one wants to miss a view like that!
Enough With the Porch… Let’s Check out the Foyer
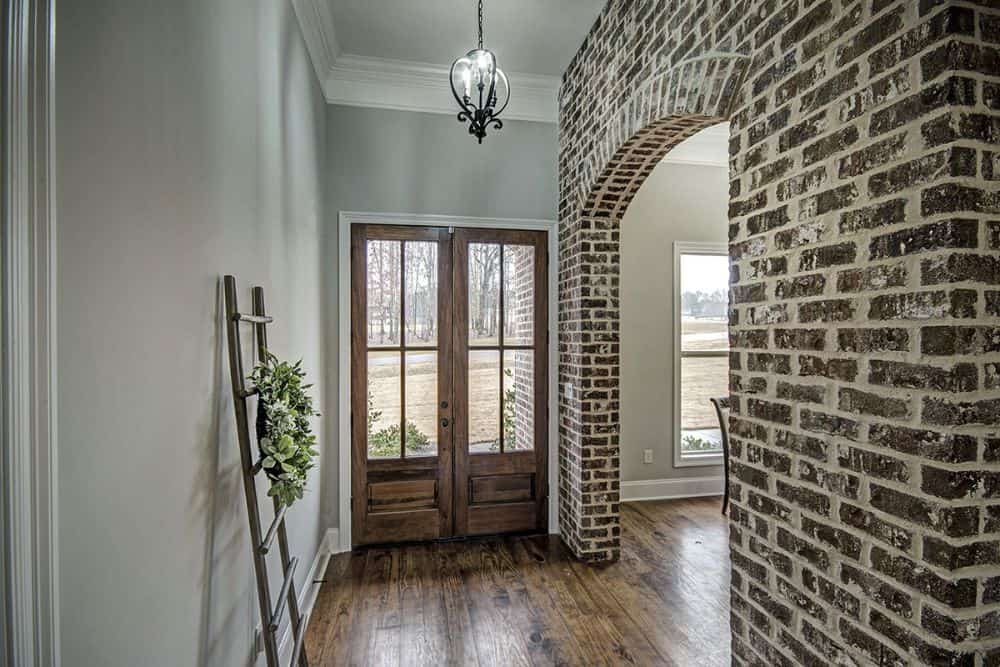
A charming entryway guarantees a warm welcome with its rustic wooden door and brick arch. The addition of the light fixture elevates the mood a bit.
On the Other Side of the Arch, There’s a Dining Table, a Buffet, and an Arched Mirror
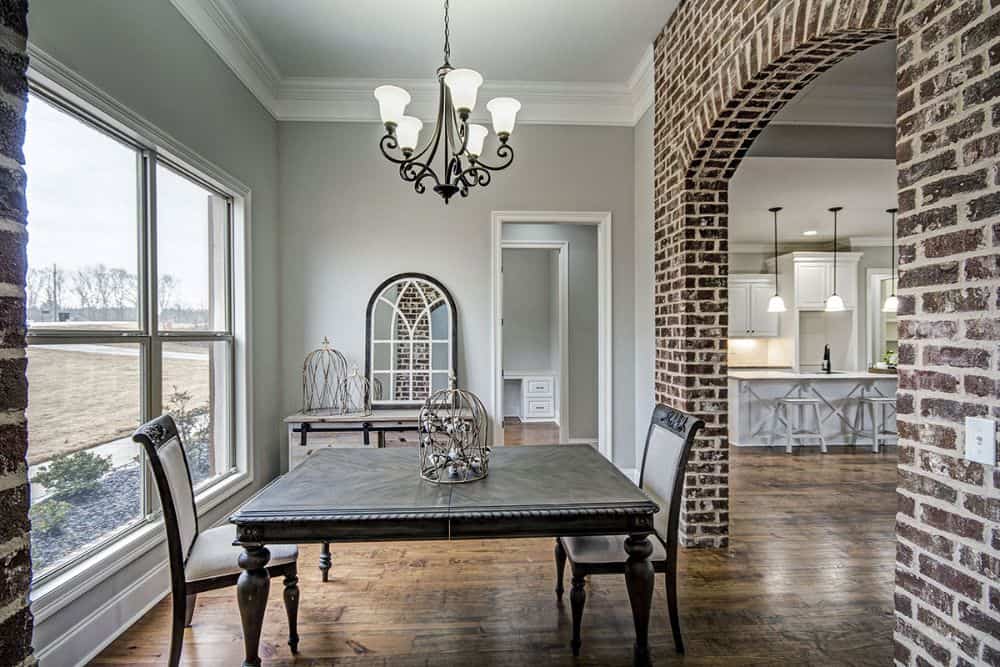
Once you step into this dining area, the arched mirror draws your eye. Then, you notice the classic chandelier over the dining table.
Notice How the Centerpiece on the Table Matches the Decor on the Buffet
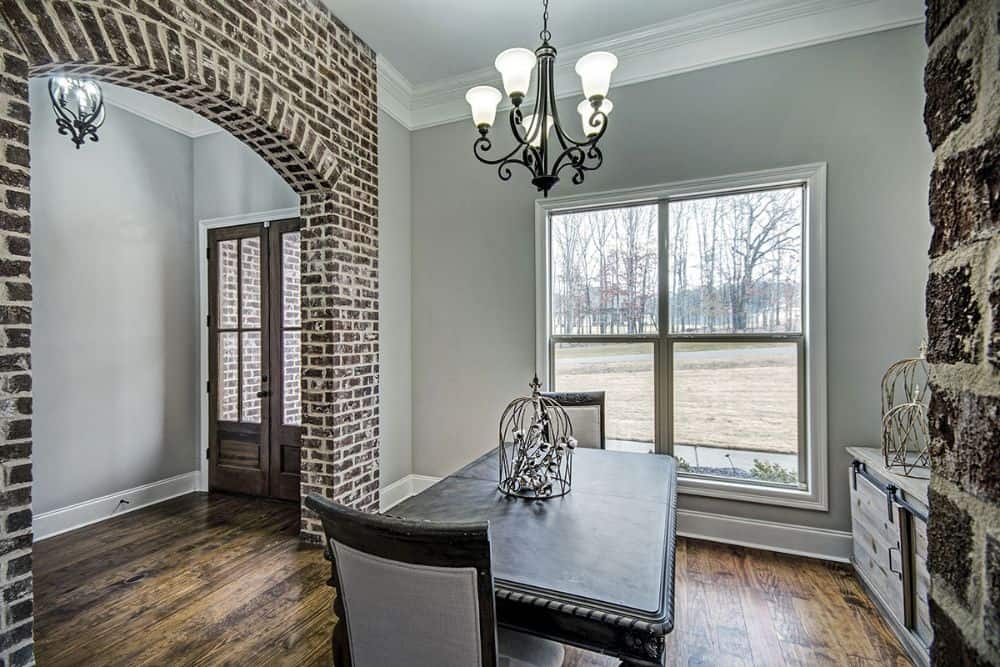
Soft lighting makes this a delightful space. My only critique is that the table is a bit large for two seats. A smaller, round table might be a better fit.
A Chesterfield Sofa Facing the Fireplace in the Family Room
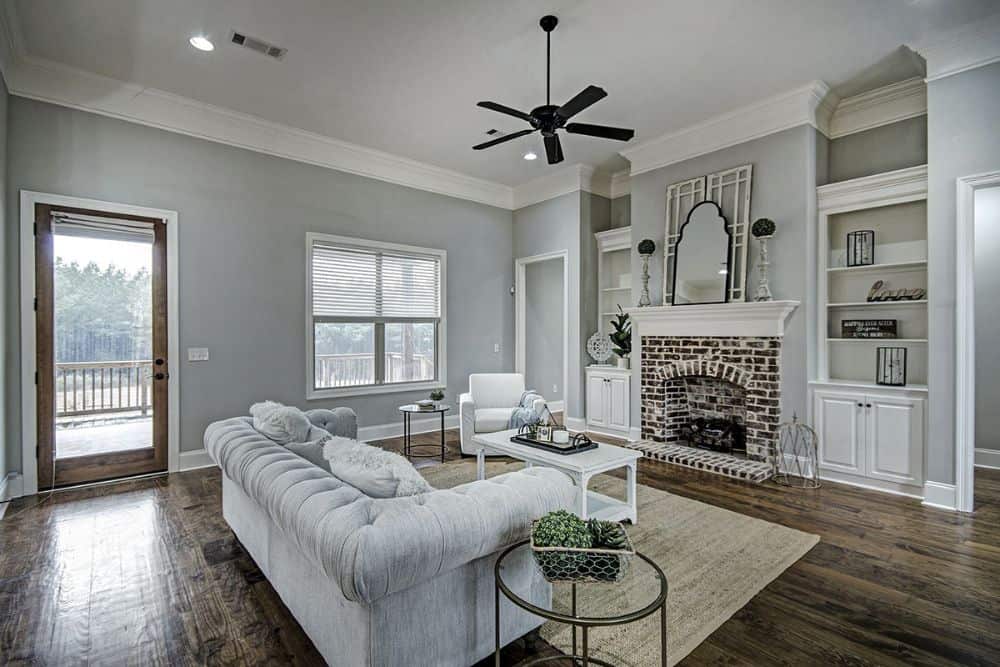
Two built-in shelving units flank the brick fireplace, creating a focal point in the family room. Overall, the room is a bright and airy space with a neutral color palette.
Open-Concept Family Room Flowing Into the Kitchen
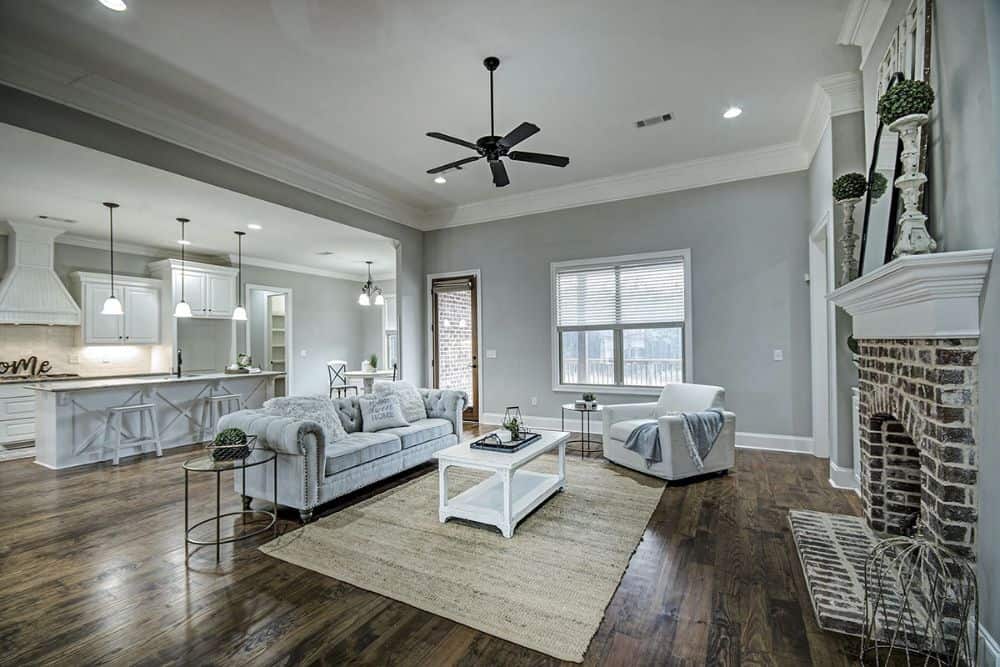
An open-concept layout connects the family room and the kitchen, creating a cohesive and spacious environment. The fact that the cabinetry is also white makes the kitchen even more connected to the living area.
A Glance at the Big Picture With the Foyer, Dining Room, Kitchen, and Family Room
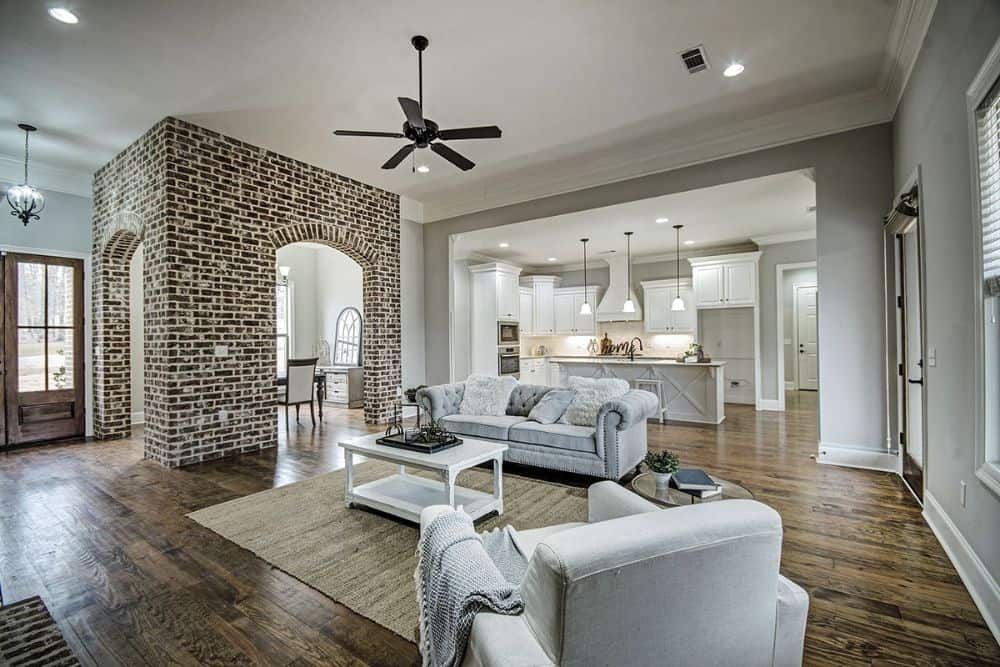
While the open-concept layout creates a sense of flow and connection, there’s still a sense of individuality for each space. The archway, for example, visually separates the living room from the foyer and dining room.
White Cabinetry Paired With Warm Hardwood Floors
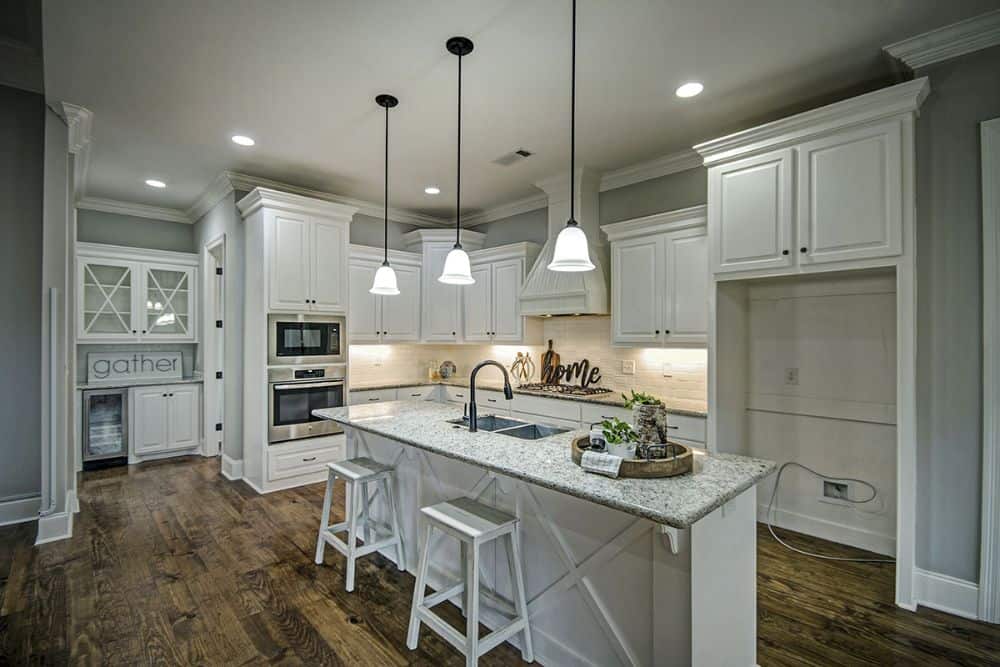
White cabinets and countertops create a clean look, while the dark hardwood floors add warmth. The large island provides plenty of counter space for meal prep and casual dining.
A Closer Look at the Breakfast Island Reveals a Farmhouse Sink

Featuring stainless steel appliances and a double-bowl farmhouse sink with a gooseneck faucet, this island combines style and practicality. I like the patterned rug, but I’d go for a warmer color if it were up to me.
Subway Tile Backsplash and a Small Vent Over the Built-in Cooktop

Granite countertops look very nice, as does the backsplash. The under-cabinet lighting makes the space feel more modern, too. That said, I’m not a huge fan of the “home” sign. I’d want something more personal.
A Butler Pantry With Glass-Front Cabinets
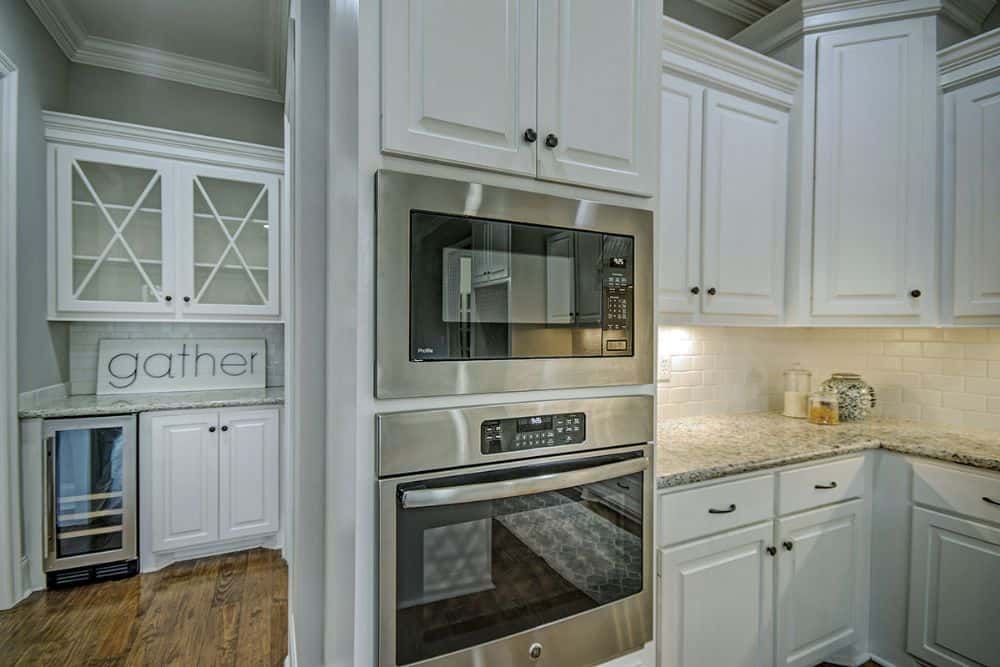
A butler’s pantry is a great addition to this kitchen, providing extra storage and counter space. But, much like the “home” sign, the decor above the beverage fridge could use some personalization.
Breakfast Nook With a Built-in Bench/Storage Unit
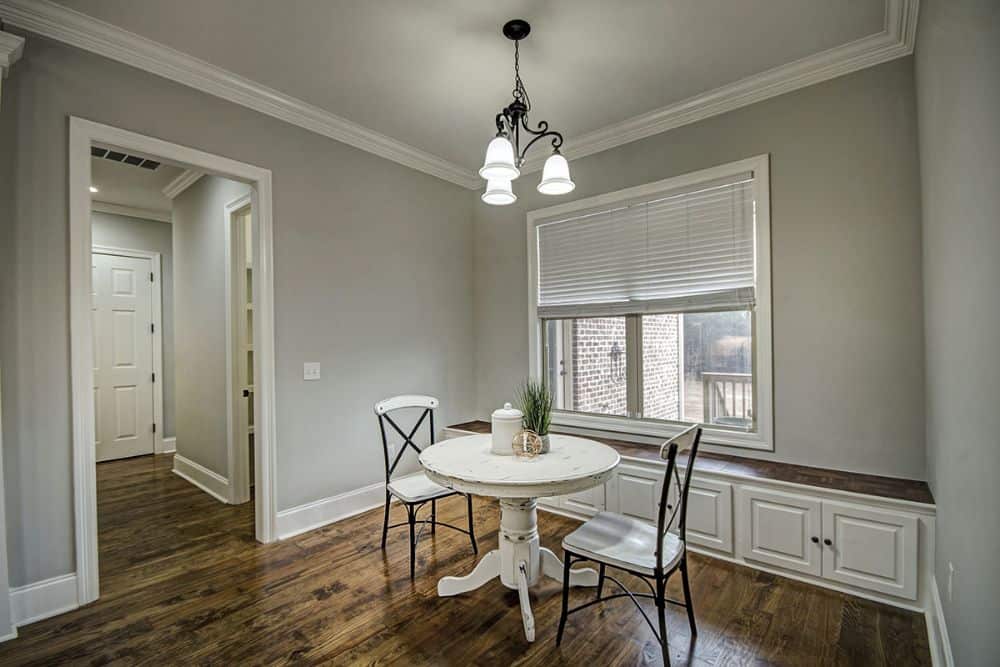
Using built-in seating with storage underneath is a smart move that makes the most out of the available space. Note that the table’s distressed look is intentional. It adds a touch of rustic charm and character to the space.
Walk-in Pantry With Plenty of Open Shelves
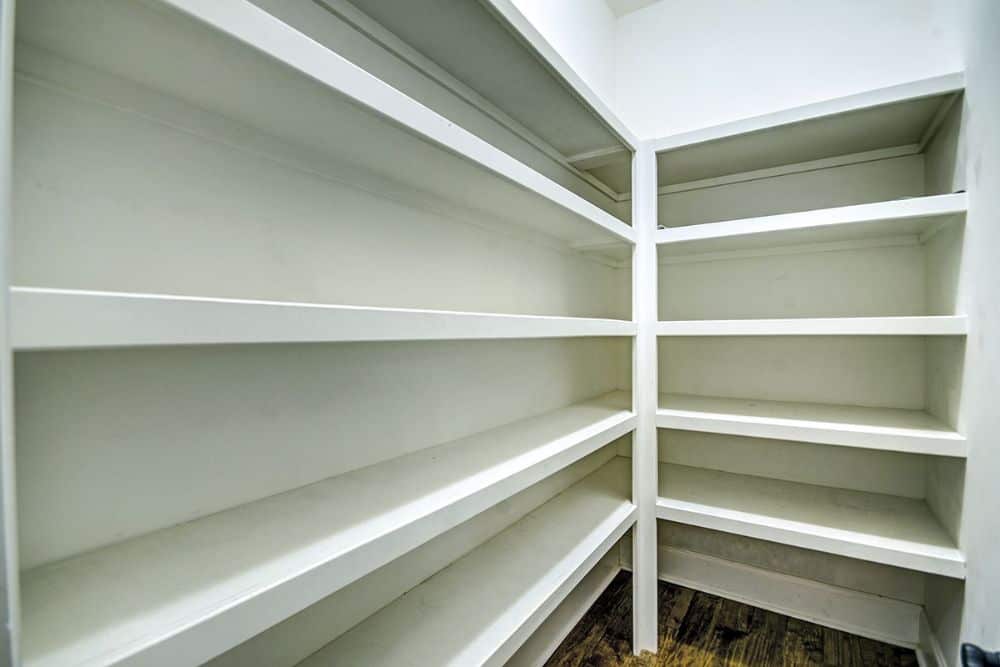
Open shelving makes it easy to see and access items, while the white color creates a bright feel.
Small but Functional Study Nook

Check out this quaint study corner that, despite its size, can be practical. You could easily install shelves or a bookcase. A small rug can also define the space.
Mudroom With Hooks and Bench Seating (Next to the Utility Room)
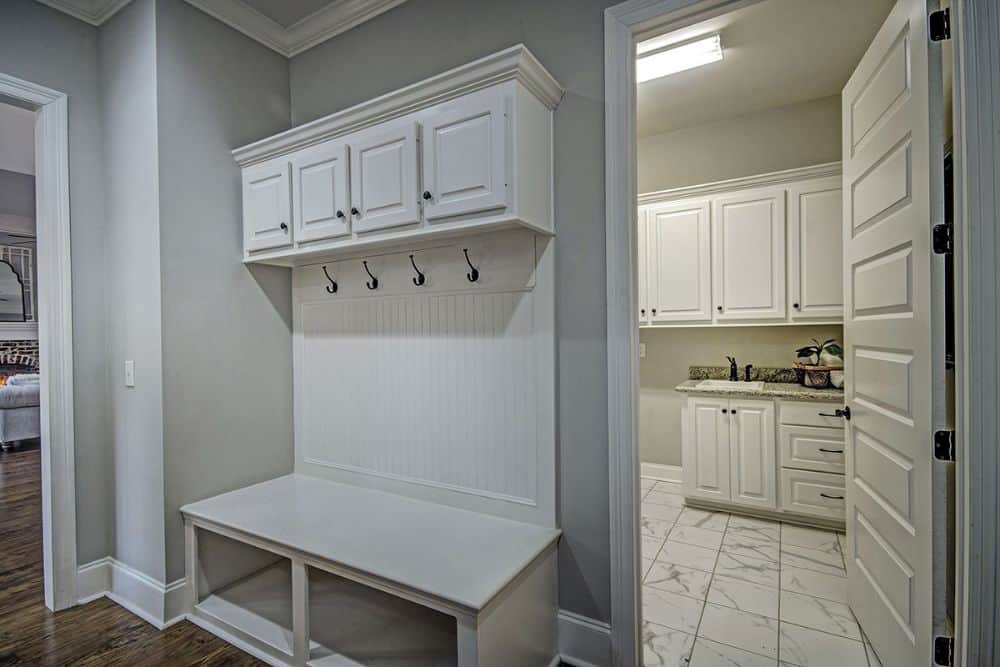
With handy hooks and bench seating, this is the perfect spot to drop your shoes and coats. It’s also conveniently located next to the garage and the utility room to help keep the rest of the home clean and organized.
Here’s the Utility Room With White Cabinets and a Porcelain Sink

Much like the kitchen, the utility room has white cabinetry and granite countertops. However, it features an easy-to-clean tile flooring instead of hardwood.
The Granite Countertop Makes Another Appearance… This Time, It’s in the Half Bath
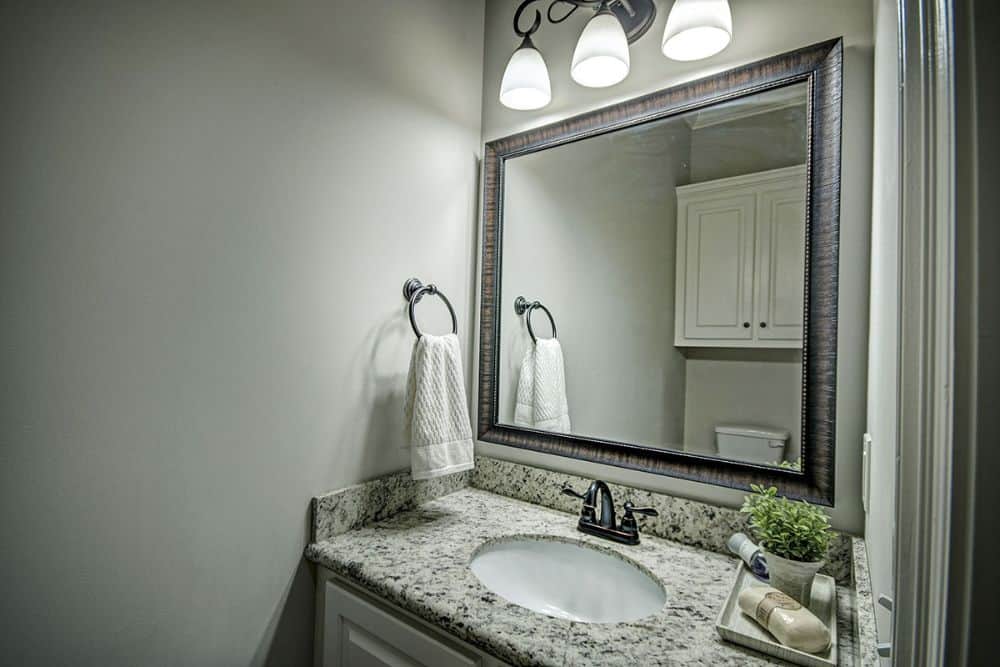
If you look at the floor plan, you’ll realize this half bath is pretty small. Yet, the large mirror adds depth and light to the space.
Master Bedroom With a Wooden Tray Ceiling
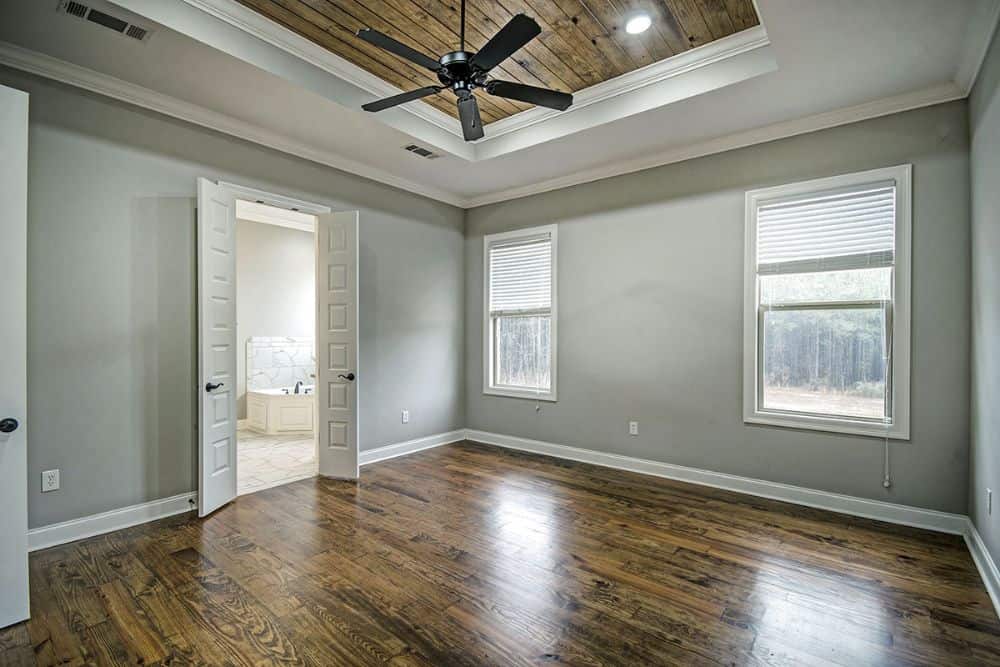
Two things that I love to see in a ceiling are a. trays and b. warm-toned wood. This room combines both!
The Master Room Has Direct Access to the Back Porch
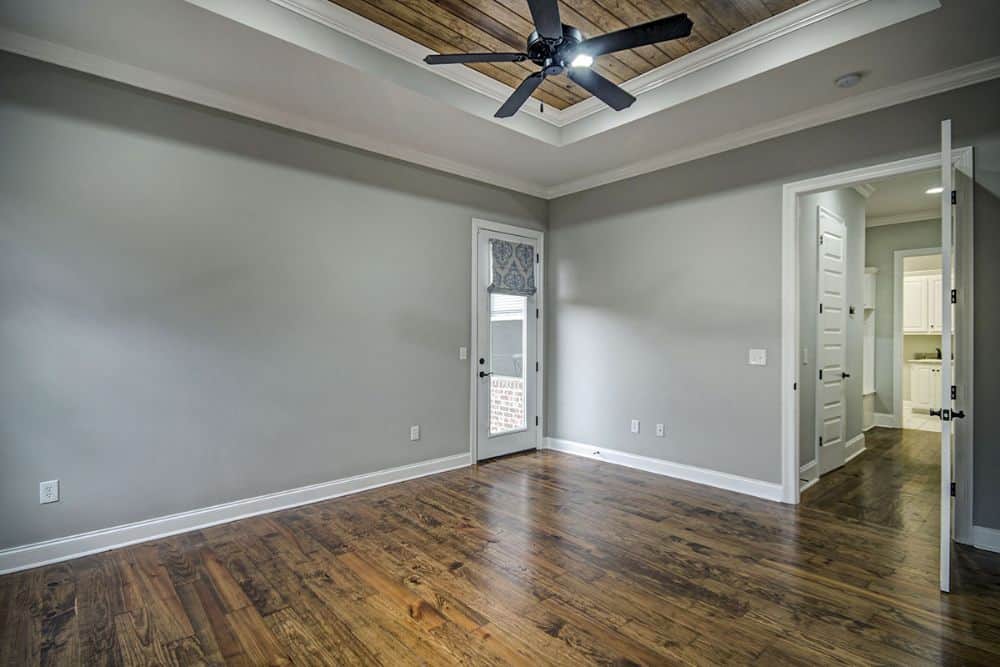
A glazed door does a lot of heavy lifting in this room. For one, it connects the bedroom to the porch. It also improves the mood by letting in natural light and offers a nice view (if the porch overlooks a scenic area).
A Triangular Soaking Tub in the Primary Bathroom
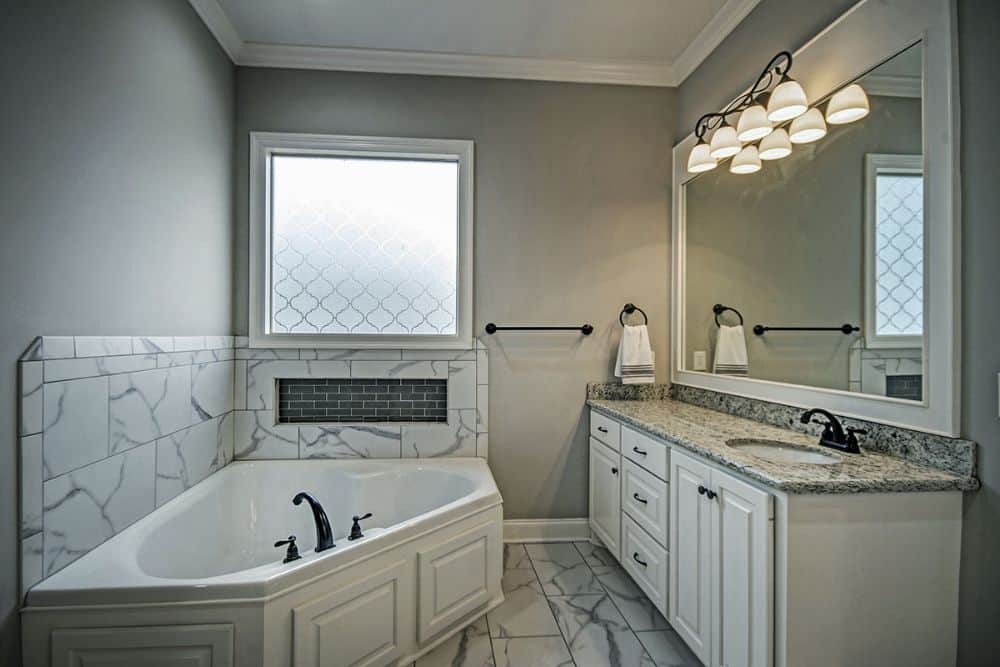
A large mirror above the vanity reflects the natural light and makes the bathroom feel larger. That’s a mercy because the soaking tub takes up a lot of space.
If You Liked the Large Mirror Above the Vanity, You’ll Love This Corner!

In the corner, you’ll find another vanity and a matching makeup counter. This arrangement is ideal for couples who share the bathroom and need plenty of space for their morning routines.
A Walk-in Shower Is Tucked in the Other Corner
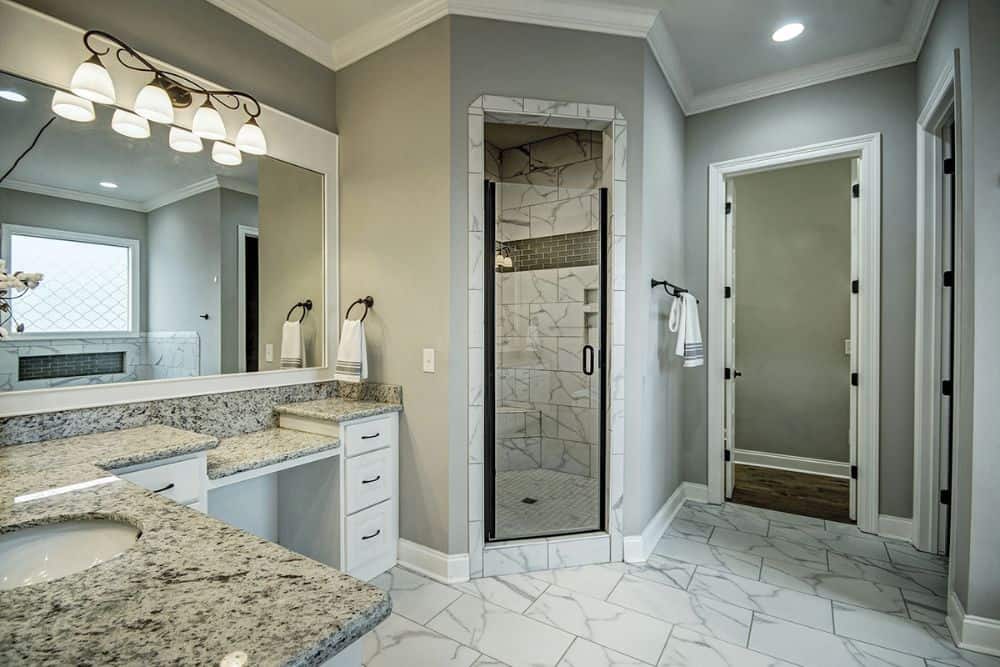
A walk-in shower is a nice addition to this master bathroom. Now, quick question: Do you think there are shelves in the shower?
Yes, There Are Inset Shelves and a Corner Seat
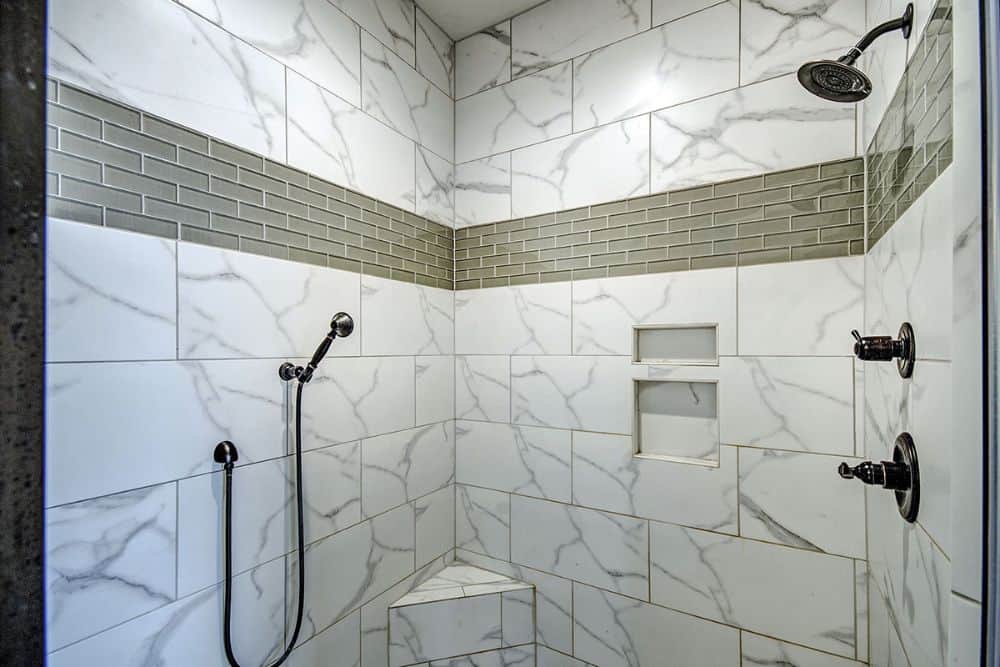
As you can see, the shower area features marbled tiles with accent subway tiles. There are also dual showerheads, shelving, and bench seating for extra convenience.
One More Large Mirror in the Walk-in Closet
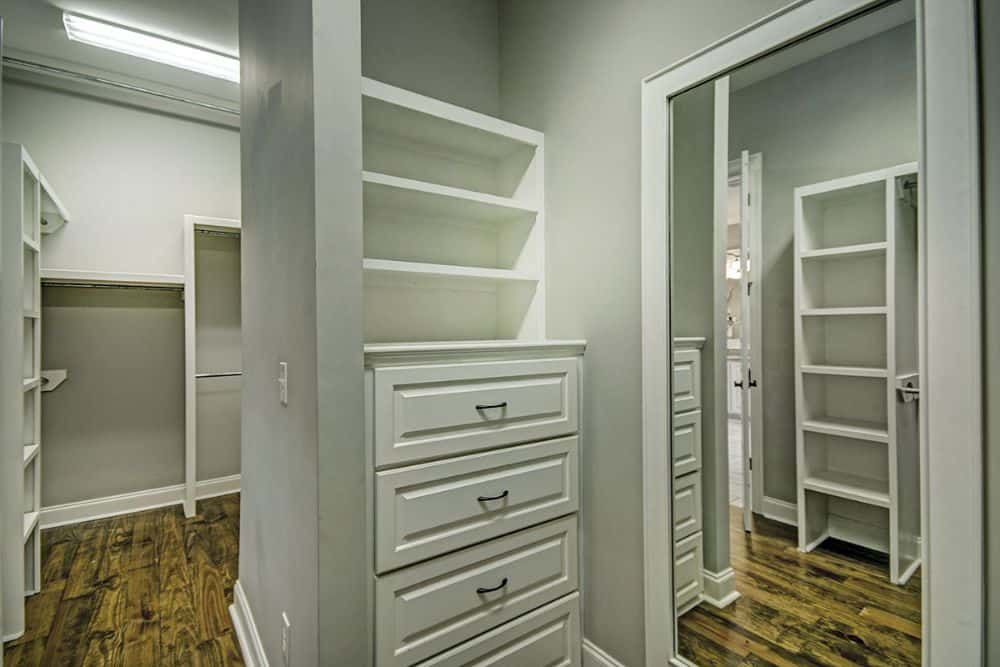
Inside the walk-in closet, you’ll find an abundance of shelves, drawers, and hanging space. I’d love to see a small sitting area, though. A bench or stool can be extremely convenient when you’re trying to put on shoes or accessories.
Sunlit Home Office With a Built-in Bookcase
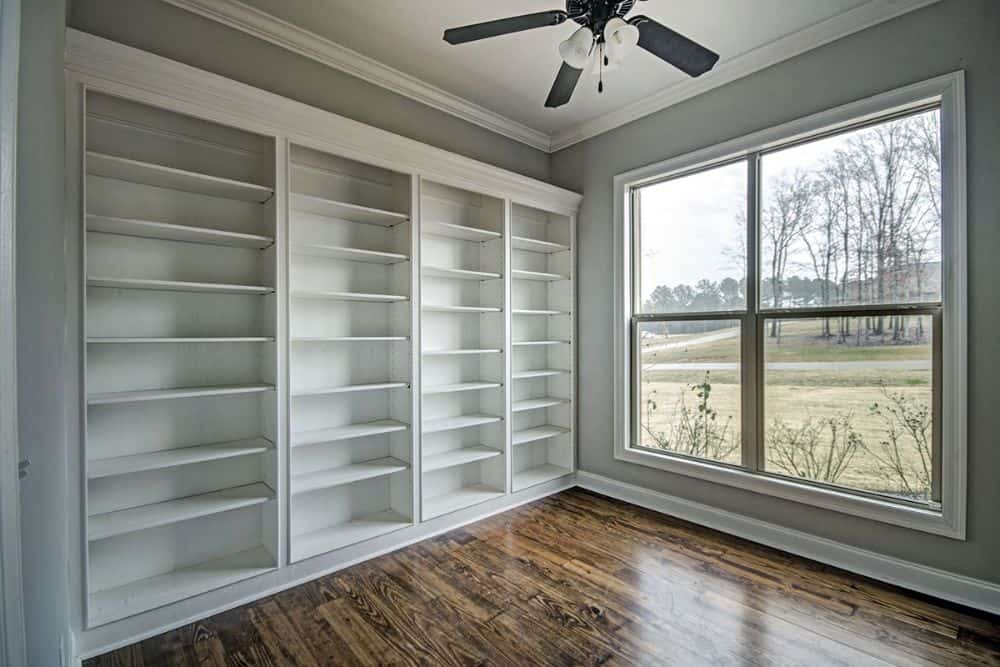
Bright and inviting, this room features built-in bookshelves, perfect for a home library or an office. Just imagine this space with a cozy armchair, a patterned area rug, and a warm-toned floor lamp!
One of the Secondary Bedrooms, Featuring a Rectangular Window

Here’s the first of the secondary bedrooms. It features a neutral color palette and hardwood floors, which makes it easy to customize the space with personal touches.
Another Bedroom… But This One Has a Built-in Desk
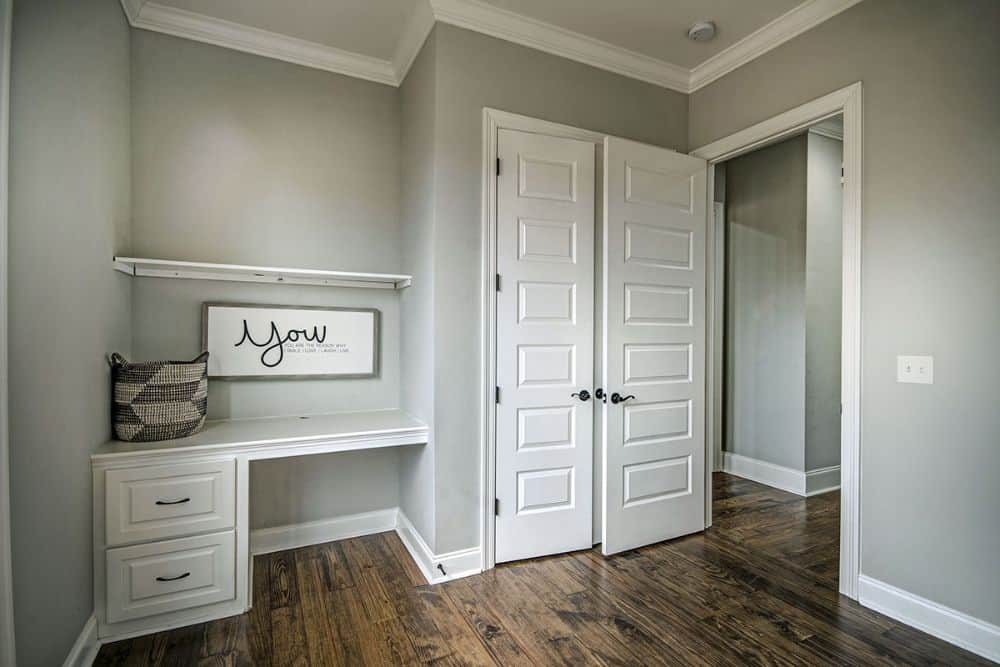
A built-in desk makes this bedroom a good fit for a teenager. I’d add a second shelf, though. Two drawers and one shelf might not be enough.
A Look at the Shared Bath With the Dual-Sink Vanity
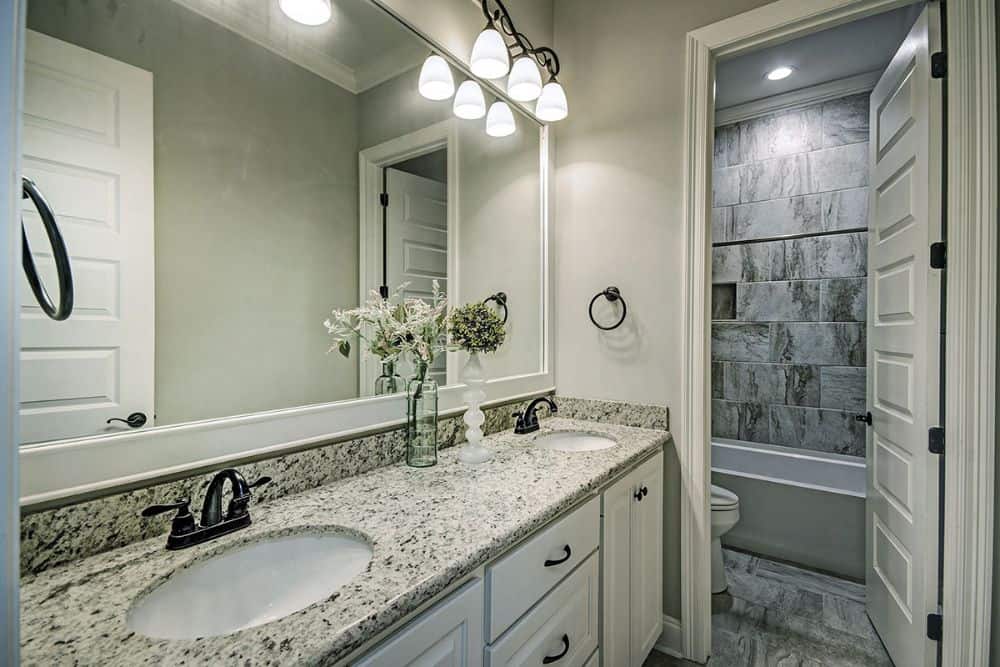
In the shared bathroom, there’s a double-sink vanity in one part. The other section has a toilet and tub.
Finally, Here’s Bedroom No. 4!

Stylewise, there’s nothing unique about bedroom no. 4. It has the same color palette and hardwood floors.
Buy: Architectural Designs – Plan 83950JW


