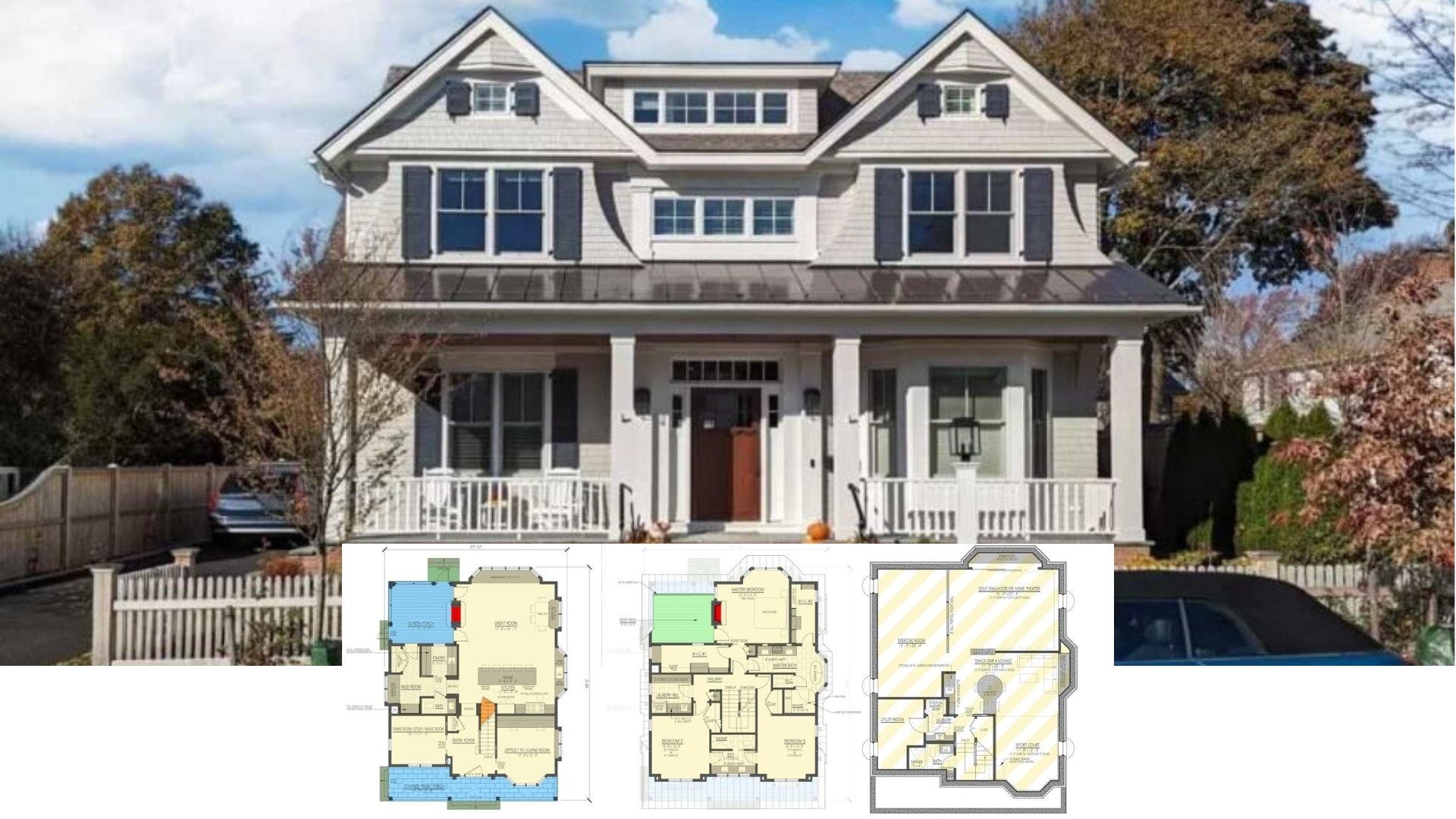Discover the charm of “The Summerhill” cottage, a single-story home offering 2,193 square feet of comfortable living space. This architectural beauty features three bedrooms, two bathrooms, and the allure of cottage-style design elements like cedar shake siding and twin dormers. Perfect for families or those seeking a bit of extra space, The Summerhill also includes a bonus room and thoughtfully designed interior layouts that maximize both style and functionality.
The Choice of Green for the Summerhill Almost Seems Beautifully Intentional, Considering the Name

The Summerhill Cottage showcases a well-maintained lawn stretching from the inviting front porch to the street. The exterior, painted in a vibrant green with light-colored trim, harmonizes with a dark shingled roof. On the second level, three dormer windows echo the design of the main windows below. Two sturdy columns support the covered porch, complemented by a small set of brick stairs. The landscape is enriched by mature trees, neatly arranged bushes, and colorful flowers that frame the picturesque setting of this single-story, 3-bedroom home with a bonus level.
Main Floor Plan
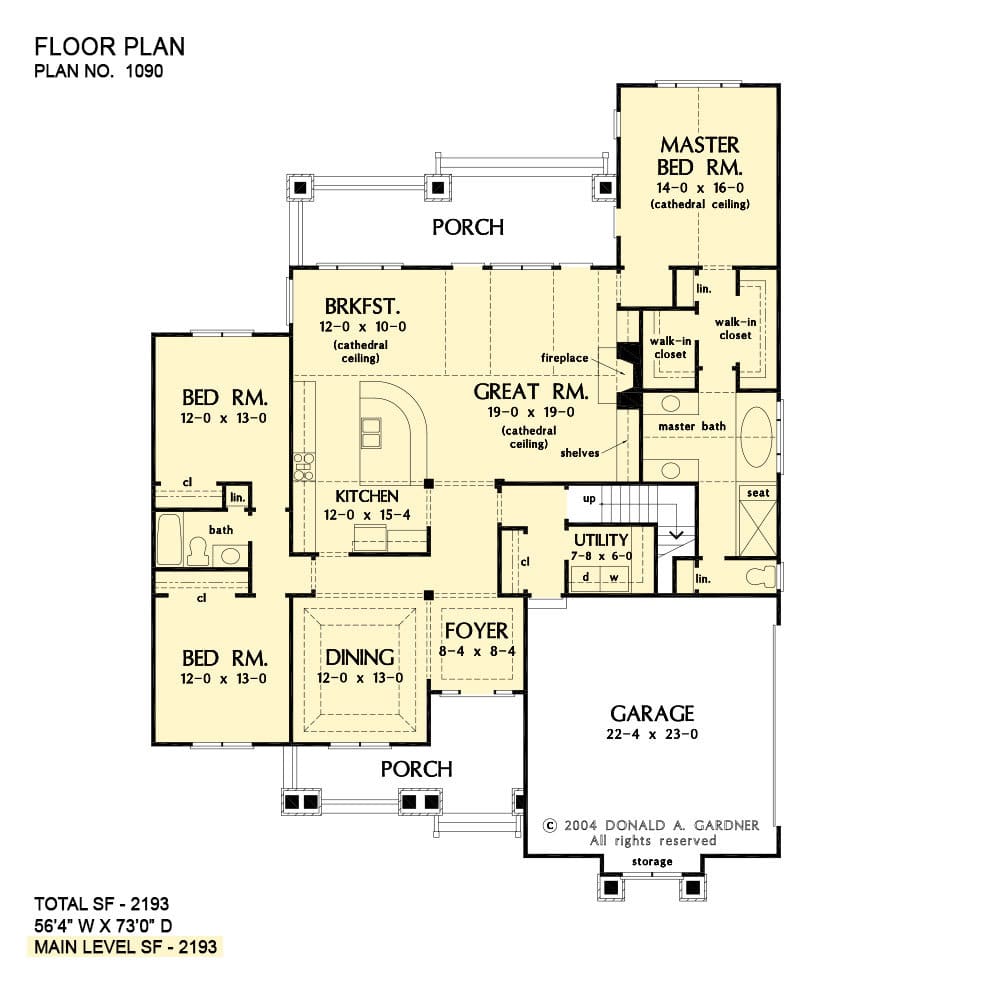
The floor plan of the single-story Summerhill cottage features a total area of 2193 square feet, designed for functional and comfortable living. The inviting entrance leads to a foyer and opens into a central great room with a fireplace and cathedral ceiling. The kitchen is efficiently placed next to the great room and connects seamlessly to a cozy breakfast area and a spacious porch. The house includes a master bedroom with a walk-in closet and a master bath, while two additional bedrooms share a bathroom, offering practical family living. A dedicated dining room, utility room, and a large garage with an attached storage area add to the home’s convenience.
Source: Donald A. Gardner – Plan W-GOO-1090
Bonus Room Floor Plan
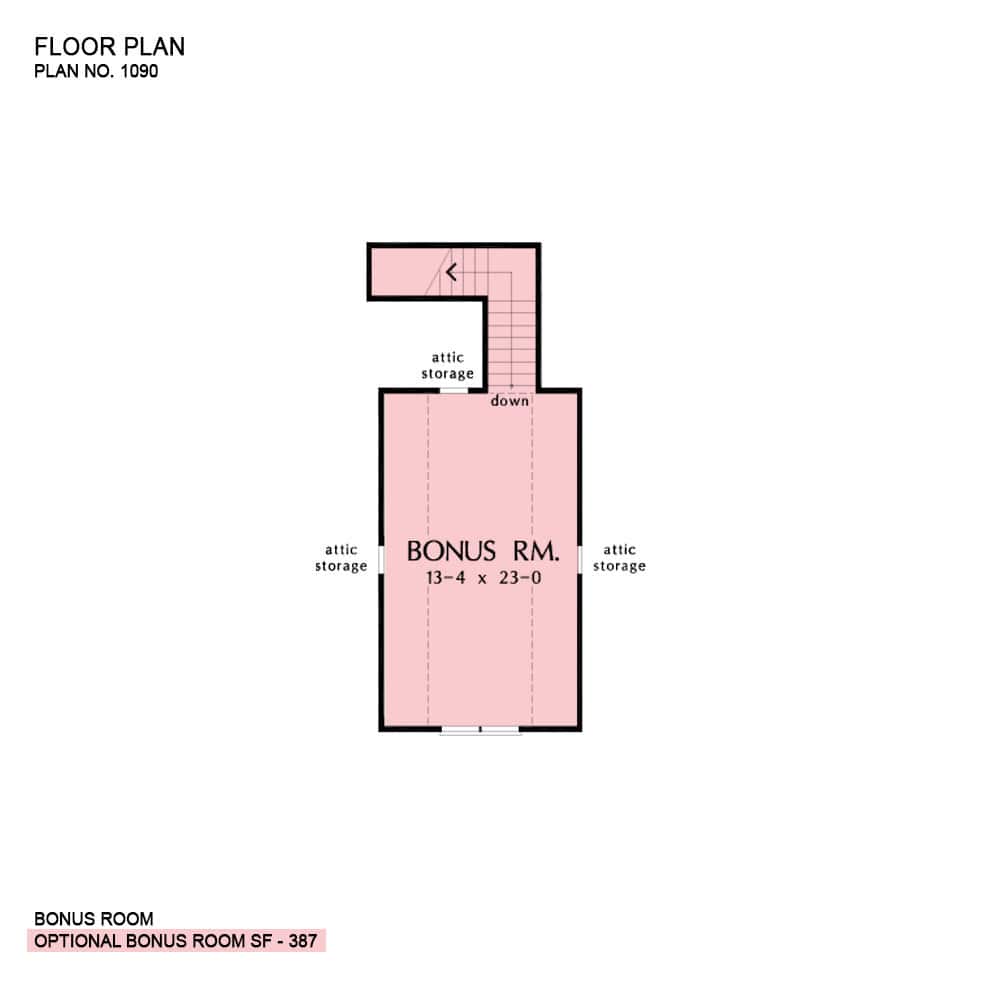
The floor plan showcases a bonus room measuring 13 feet and 4 inches by 23 feet, highlighted prominently in a vertical orientation within the layout. Stairs leading to the room are thoughtfully integrated at the top, offering easy access to this additional space. Attic storage is conveniently placed on both sides of the room, maximizing utility. The plan is drawn with precision, clearly depicting the room’s dimensions and layout to aid in visualization and planning.
Source: Donald A. Gardner – Plan W-GOO-1090
Single-Family Home with Green Siding and Dormer Windows
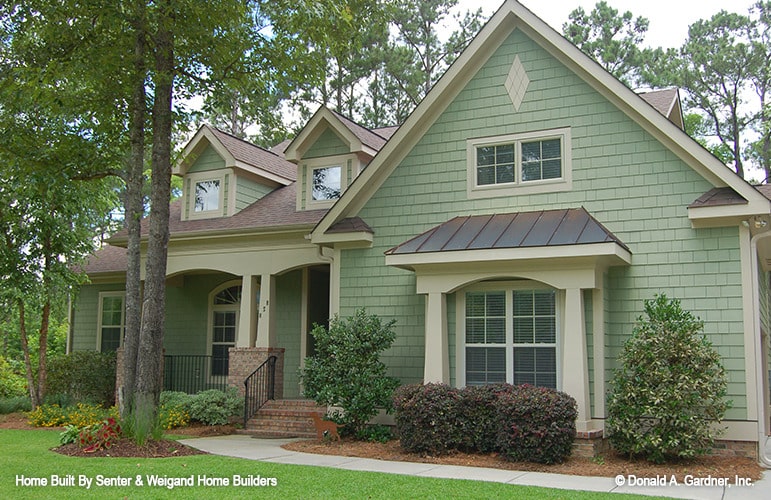
\Cedar shingles make up the siding, offering a textured appearance and complementing the white-trimmed windows and doors. Notable architectural details include arched windows and dormers, which add character to the structure. A small porch with brick steps provides a welcoming entrance, leading through a front yard dotted with well-manicured shrubs, trees, and a neatly trimmed lawn.
The Large Front Porch with White Stairs Gives the Home a Classic Touch
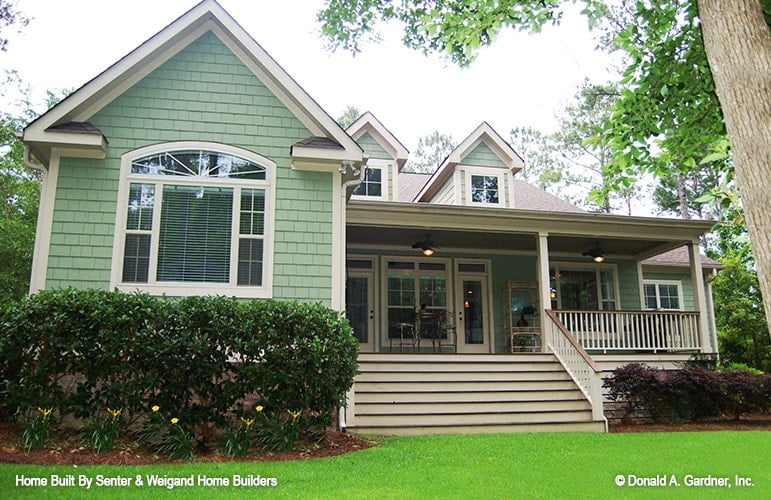
The large front porch extends along the front, easily accessed by a wide set of stairs, and it is equipped with ceiling fans and outdoor furniture. The roof features several gables with small windows that add an architectural touch to the design. A large window with decorative panes is centrally located, framed by symmetrical smaller windows, creating a balanced and inviting frontage. The house is surrounded by a well-maintained lawn bordered by bushes and trees, enhancing its appeal within the lush environment.
Inviting Entryway with Tall Windows and Classic Chandelier
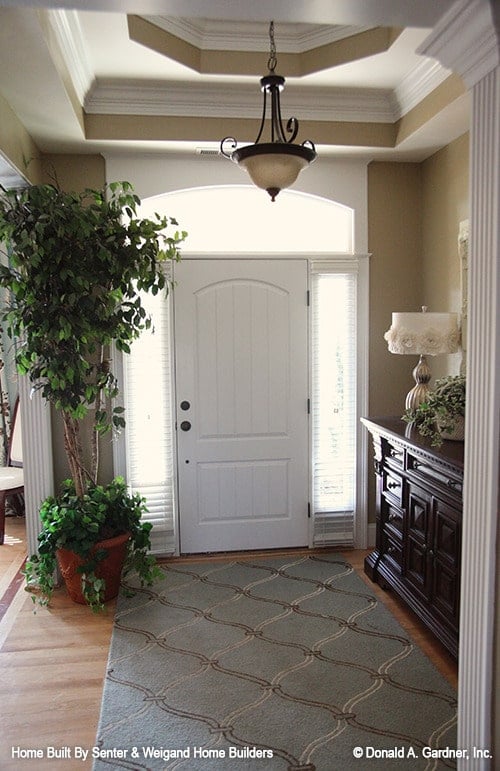
Step into the entryway of the Summerhill, featuring a central white door highlighted by an overhead window. Flanking the door are tall, narrow windows complete with practical blinds, allowing light control in the space. The high ceiling showcases recessed sections, offering visual interest and housing a classic chandelier that adds elegance overhead. On the left side of the door, a large potted plant introduces a natural element, while a dark wooden sideboard on the right provides storage, adorned with decorative items and a table lamp. The entryway’s floor features a patterned rug that complements the neutral tones of the walls and furnishings, creating cohesion within the space.
Bright Living Room that Seamlessly Connects to Kitchen Area
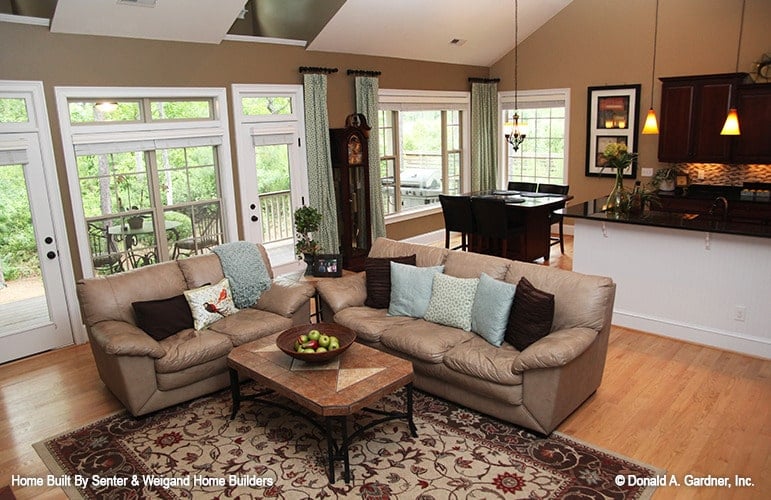
The living room features comfortable beige sofas adorned with throw pillows, adding a touch of color in muted blue, green, and brown tones. A wooden coffee table with a metal base complements the patterned rug below in the center of the space. Large windows and glass doors provide ample natural light, linking the living area to the outside greenery. The adjoining dining and kitchen area includes dark cabinetry and a practical breakfast bar, highlighted by pendant lighting and a flower vase, enhancing the home’s open-concept design.
Open-Plan Living Area with Kitchen and Dining Space
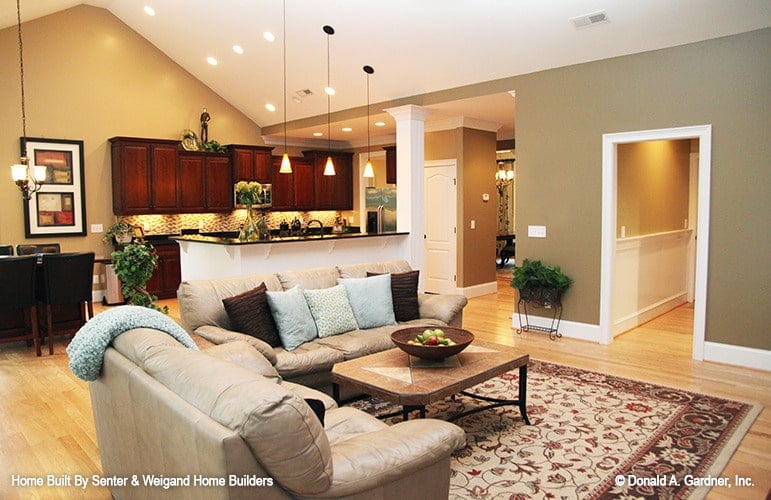
A versatile open-plan living space combines a cozy living room, a functional kitchen, and a practical dining area. The living room features a stylish light-colored sectional sofa complemented by a mix of blue and dark brown cushions, creating a comfortable seating arrangement. The kitchen showcases modern dark wooden cabinets and stainless steel appliances, with pendant lights adding illumination above the breakfast bar. Adjacent to the kitchen, the dining area is organized with a dark wooden table and matching chairs, promoting a cohesive design throughout this part of the house.
Kitchen Design with Integrated Dining Space
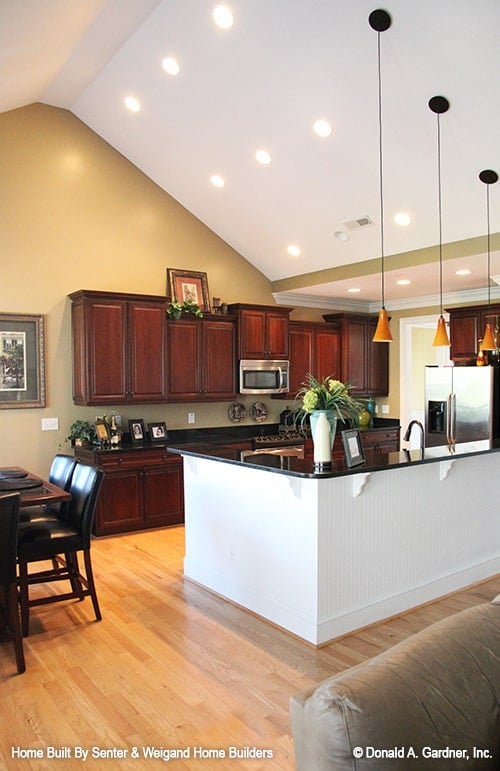
The kitchen showcases a blend of modern aesthetics with practical functionality. Rich wooden cabinets complement the sleek black granite countertop, enhancing the room’s appeal. Stainless steel appliances, including a microwave and oven, are seamlessly integrated into the cabinetry for a streamlined look. The arrangement connects to a dining area with a black chair set, fostering a unified, open space in this thoughtfully designed house.
Alternative View of the Open Plan Kitchen and Dining Area
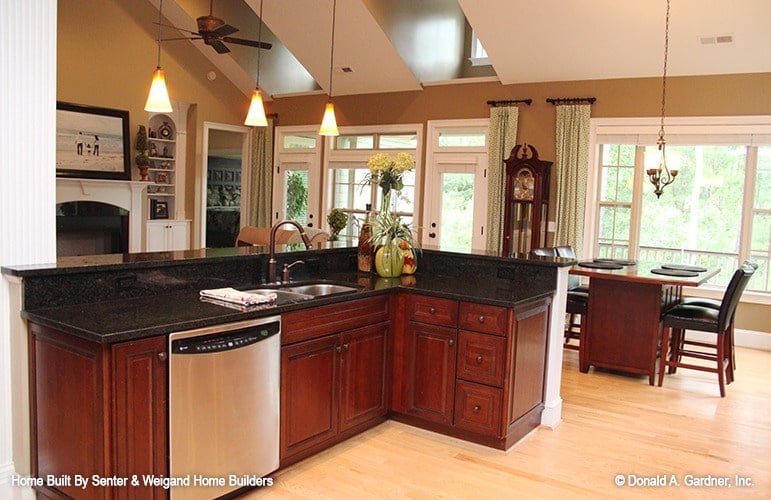
The kitchen features wooden cabinets complemented by a dark granite countertop, which includes an integrated double sink. Overhead, pendant lights provide a warm illumination over the counter space, enhancing its usability. Adjacent, large windows and multiple glass doors allow natural light to flood the dining area, which houses a cohesive dark wooden table with matching chairs, creating a seamless integration with the kitchen.
Additional View of the Living Room with the Dining in the Foreground
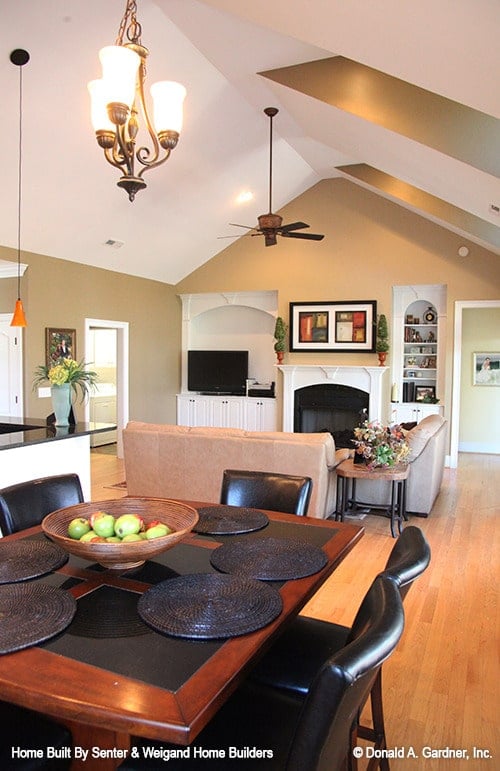
A dining table with black placemats and a wooden bowl of apples sets a welcoming tone in the foreground. In the background, a beige couch faces a built-in entertainment center, which features a flat-screen television accompanied by shelves. The fireplace beneath the television is adorned with decorative potted plants and artwork, adding character to the room. Pendant lights and a ceiling fan provide ample lighting, while a visible doorway offers a transition to another part of the house.
Dark Wooden Furniture with White Padding Gives the Dining Set a Pleasantly Traditional Feel
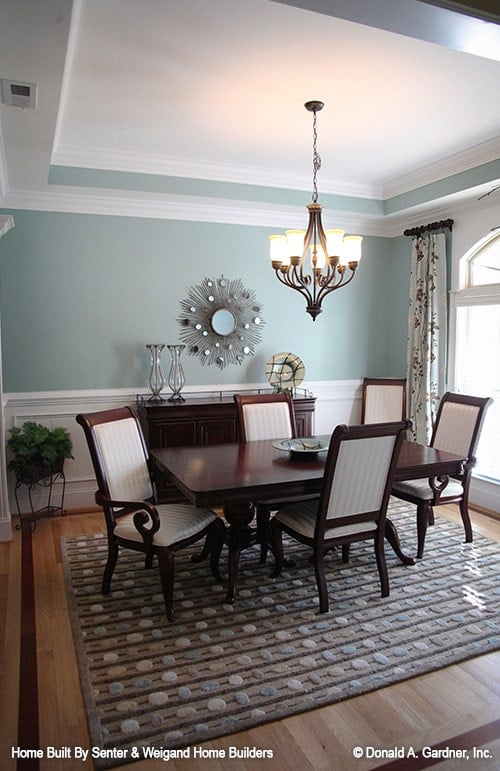
The dining room presents a harmonious blend of design elements, centered around a rectangular, dark wooden table accompanied by six chairs featuring light-colored upholstery. A bronze chandelier illuminated by warm light draws attention to the intricate details of the room. Soft green painted walls, contrasted with white wainscoting, create a visually appealing background. A sunburst mirror anchors the decor above a wooden buffet table, where glass and metal ornaments add a refined touch. The space feels complete with a patterned rug in beige and gray, enhancing the light hardwood floor and contributing to the room’s cohesive look.
Airy Bedroom with Detailed Carved Wood Bed Design

A large wooden bed with an intricately carved headboard and footboard is the focal point, neatly made with a patterned bedspread and multiple pillows. A matching wooden nightstand sits on the left, featuring a drawer and topped with a decorative lamp and a small potted plant. The light green painted walls, complemented by natural light from large windows with white blinds, create a coherent aesthetic with the room’s neutral carpet.
Spacious Bathroom with Double Vanity
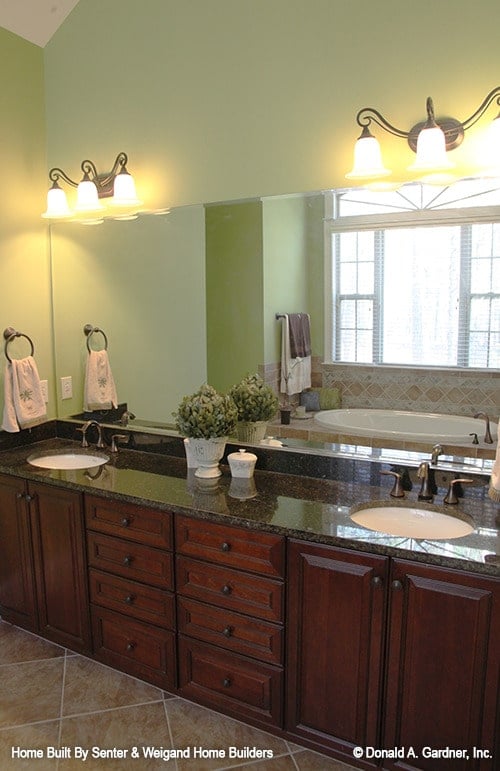
A sizable double vanity with dark wood cabinets and sleek granite countertops stand out as a focal point. Above the large mirror, two sets of light fixtures cast a warm glow, enhancing the room’s ambiance. The light green walls complement the natural light filtering through a large window near the bathtub, which is framed by decorative tile. White towels neatly hang from metal rings, and potted plants on the countertop add a touch of greenery to the space.
Efficient Laundry Room with Functional White Cabinets
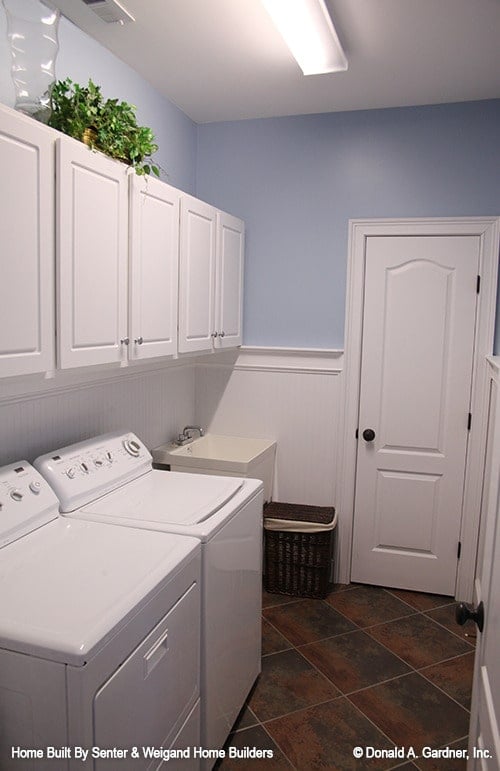
The laundry room in this house plan features white cabinets that provide ample storage against a blue wall. A washing machine and dryer are positioned side by side against the left wall, making laundry tasks convenient and efficient. Next to the machines, a small countertop area serves as a practical space for sorting or folding clothes. A wicker basket on the floor adds functionality for organizing laundry. Bright recessed fluorescent lighting in the ceiling ensures the space is well-lit, enhancing usability.
A View of the Bathroom with a Focus on the Toilet, Vanity and Glass-Enclosed Shower
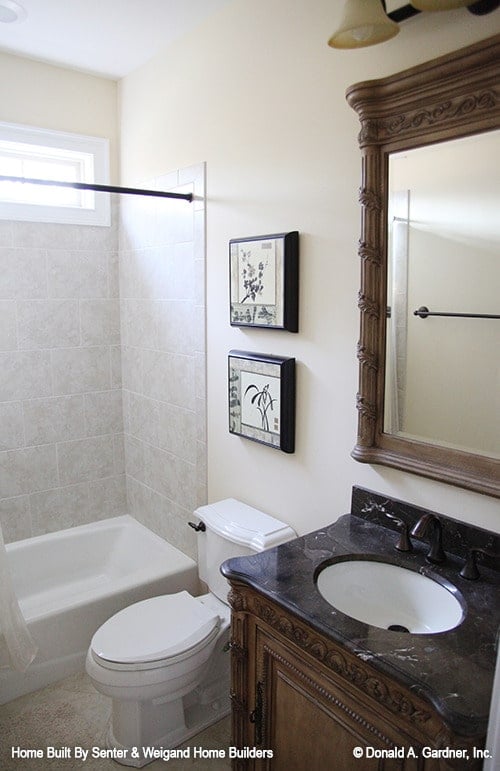
The bathroom showcases a small, rectangular shower area enhanced by light-colored tiles and a practical shower curtain rod. Two framed pieces of art bring personality to the wall above the toilet. A dark countertop provides a striking contrast against the light walls and supports an undermount sink equipped with a decorative faucet. An ornate wooden mirror beside the sink complements the minimalist design, while natural light from the high window gently illuminates the space.
Source: Donald A. Gardner – House Plan # W-GOO-1090





