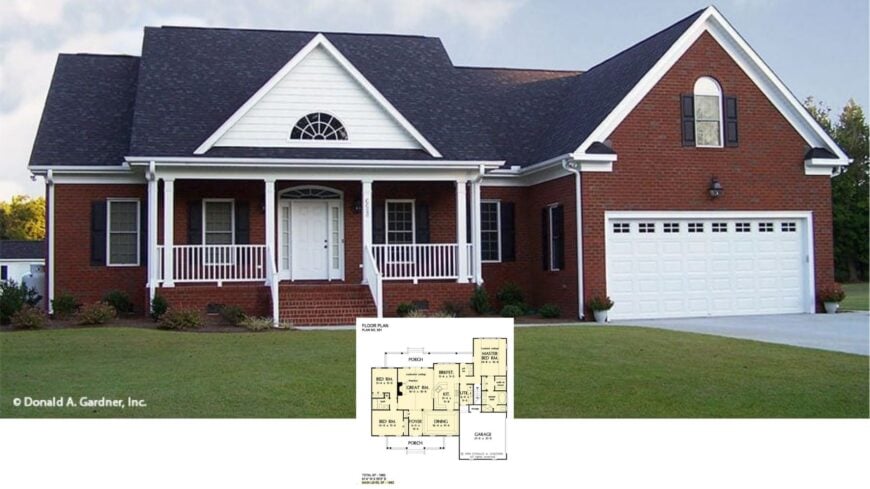
Welcome to this exquisite 1,882-square-foot single-story home, which effortlessly combines classic charm with modern comfort. Nestled within its robust brick exterior and white trim accents, this home offers three spacious bedrooms and two and a half bathrooms. It exudes timeless elegance, enhanced by a large two-car garage and an inviting front porch, perfect for serene relaxation after a long day.
Classic Brick Exterior with Captivating Porch and Crisp White Accents

The home embodies traditional elegance. It showcases classic brick architecture with crisp white accents highlighting symmetry and providing a welcoming feel. Its thoughtful layout features a central great room, cathedral ceiling, and sweeping master suite, ensuring a seamless blend of form and function. Enter this well-organized space, where every detail has been meticulously crafted to balance style and practicality perfectly.
Thoughtful Layout with a Central Great Room and a Spacious Master Suite
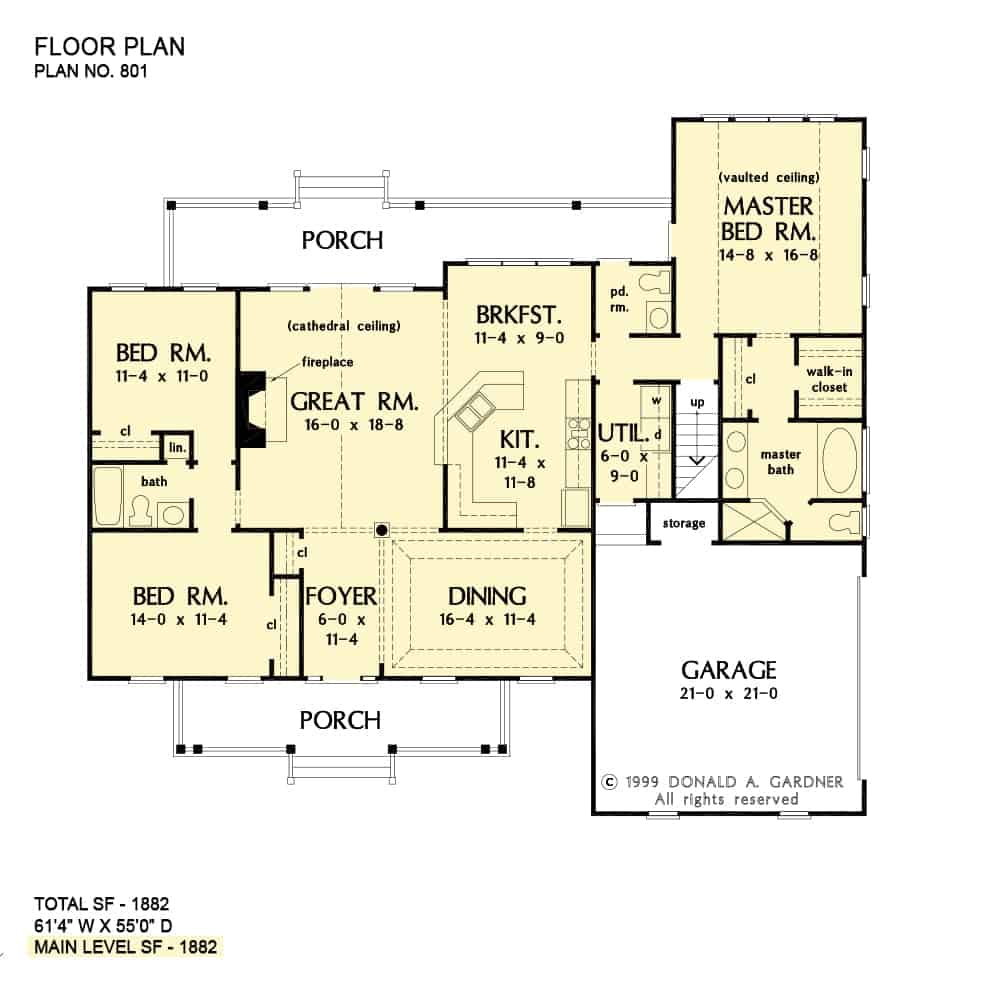
This floor plan offers a well-organized flow with a central great room featuring a cathedral ceiling and a cozy fireplace as its focal point. The adjacent kitchen and breakfast area are perfectly positioned for casual dining, while the formal dining room is accessible through the foyer. Notably, the master bedroom boasts a vaulted ceiling, a generous walk-in closet, and a luxurious master bath, providing a private sanctuary within the home.
Check Out This Bonus Room with Handy Attic Storage Options
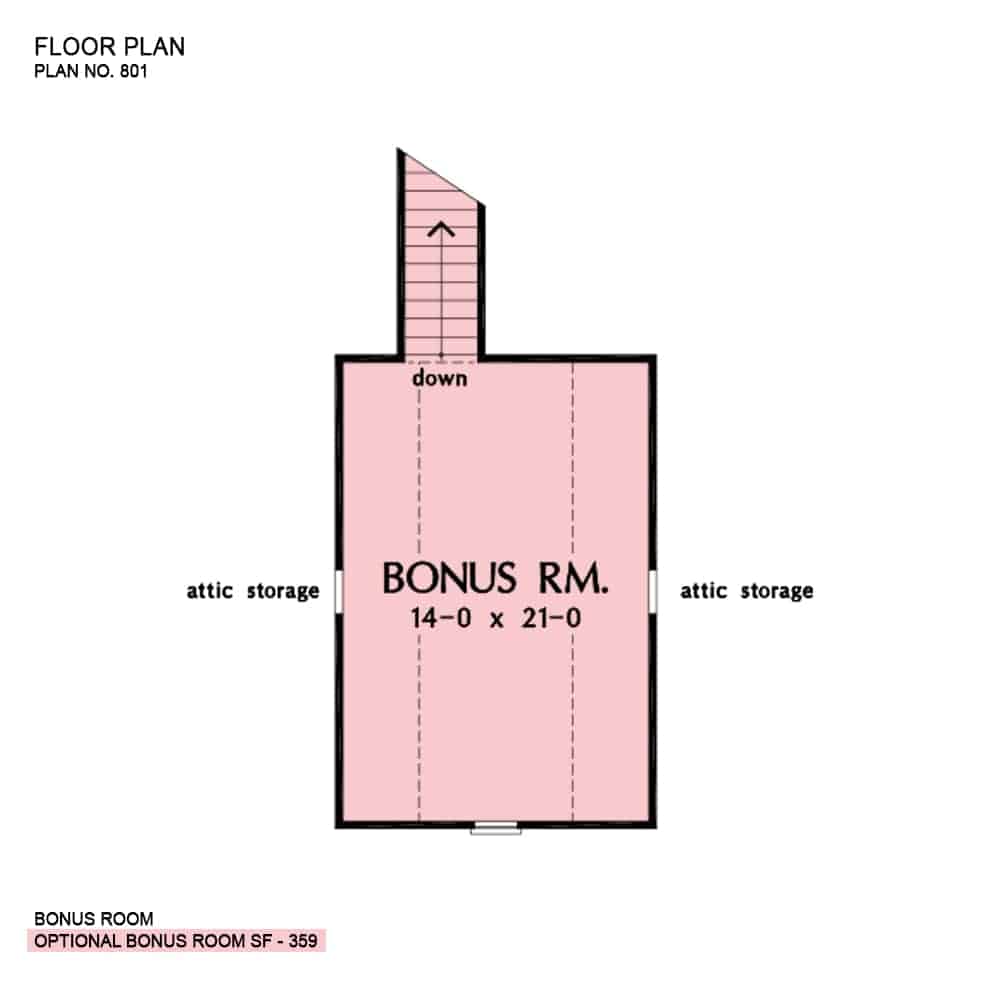
This optional bonus room, measuring 14 by 21 feet, offers ample space for various uses, such as an office or a playroom. Conveniently flanked by attic storage, it provides easy access to extra storage without cluttering the main living areas. The straightforward layout is ideal for customizations and adaptations to suit personal needs.
Efficient Home Layout with Great Room and Vaulted Master Suite

This floor plan features a well-designed layout, including a wide-open great room with a cathedral ceiling and a cozy fireplace. The kitchen is smartly connected to a breakfast nook, perfect for casual meals, while the formal dining room offers a more traditional gathering space. The master suite stands out with its vaulted ceiling, spacious walk-in closet, and luxurious bath, creating a private retreat for relaxation.
Source: Donald A. Gardner – Plan 801
Admire the Screened Porch of This Classic Brick Home

This brick home’s rear view features a charming screened porch, ideal for enjoying the outdoors without the nuisance of insects. The white accents continue along the roofline, creating a cohesive look that ties into the home’s classic design. Strategically placed windows ensure the interior enjoys plenty of natural light, adding to the home’s inviting atmosphere.
Captivating Living Area with Fireplace and Relaxing Seating Corner
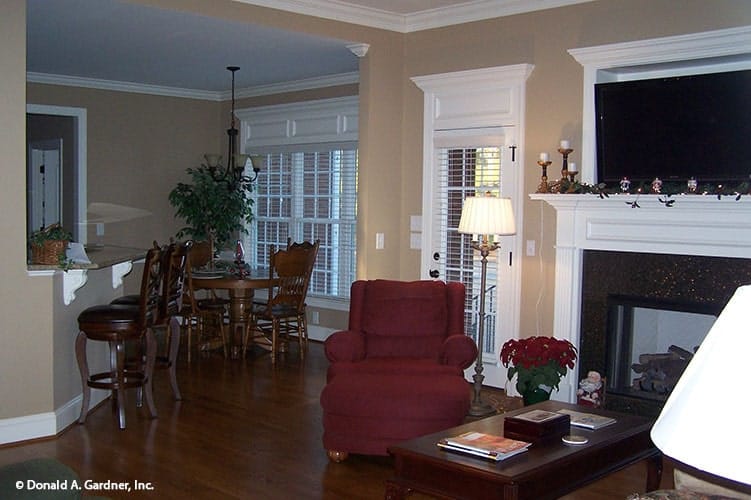
This inviting living area features a classic fireplace with a crafted mantel as the central highlight, providing a warm focal point. A rich red armchair adds color against the neutral walls, creating a cozy seating nook perfect for relaxation. The open layout seamlessly connects to the dining space, where large windows and a hanging light fixture offer a welcoming spot for meals and gatherings.
Living Room with Classic Trim and Built-In Fireplace Design
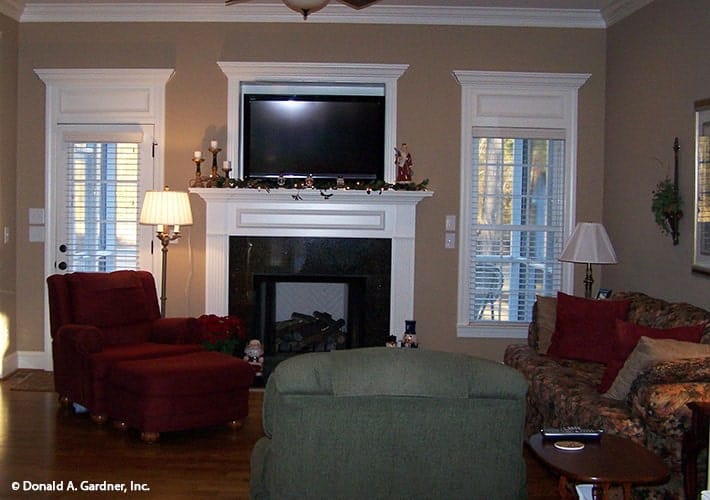
This living room showcases a classic fireplace with white trim, serving as the focal point beneath a mounted TV. Richly upholstered chairs and a matching sofa add warmth and color, complementing the neutral-toned walls. Tall windows flank the fireplace, allowing natural light to enhance the inviting atmosphere, making it perfect for relaxation or gatherings.
Kitchen with Classic White Cabinets and Granite Countertops
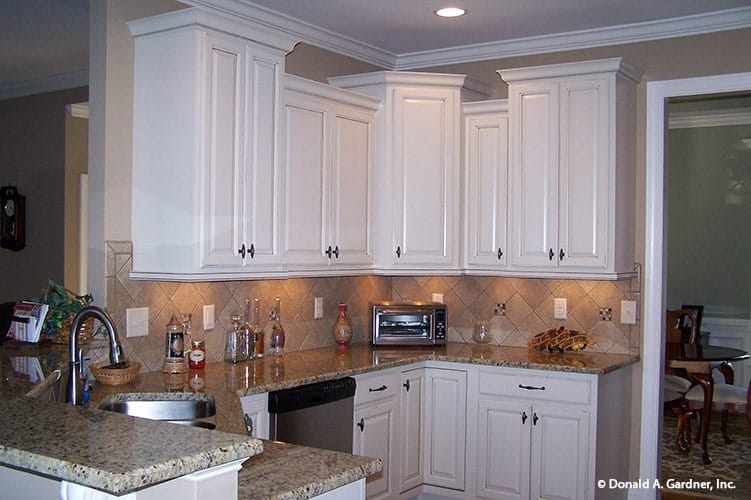
This kitchen area is characterized by its classic white cabinetry, which offers a timeless and clean appearance. The granite countertops provide a sturdy yet stylish workspace, complemented by under-cabinet lighting that enhances the room’s functionality. A warm, neutral backsplash combines the design, creating a harmonious and inviting cooking environment.
Spot the Ample Workspace in This Trendy Kitchen
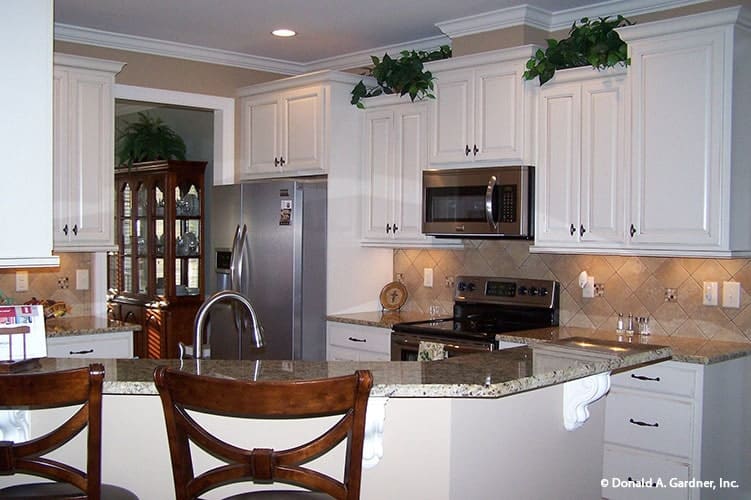
This kitchen is designed with classic white cabinetry, creating a timeless and clean aesthetic. Granite countertops add a touch of luxury while providing ample workspace, complemented by a warm, tiled backsplash. The bar seating area ties the space together, making it perfect for casual meals or entertaining.
Classic Dining Room Featuring a Classic China Cabinet
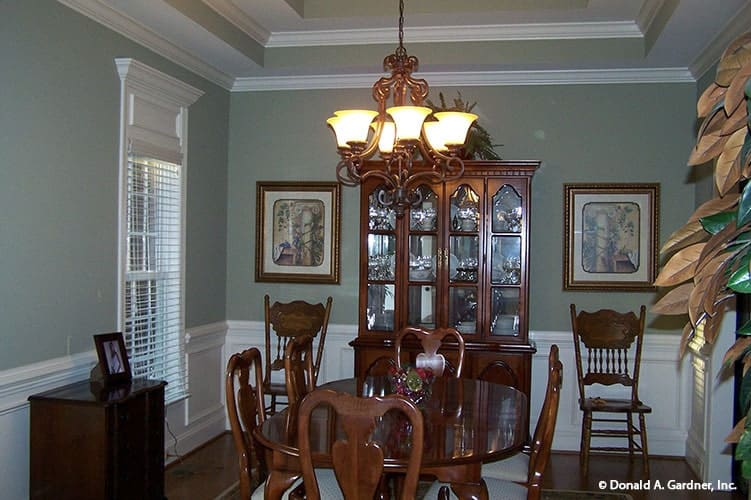
This dining room is distinguished by an elegant china cabinet filled with glassware, which adds function and sophistication. A traditional chandelier gliding over the polished wooden dining set completes the cohesive design. Soft green walls and white wainscoting lend a classic and refined ambiance.
Source: Donald A. Gardner – Plan 801
🏡 Find Your Perfect Town in the USA
Tell us about your ideal lifestyle and we'll recommend 10 amazing towns across America that match your preferences!






