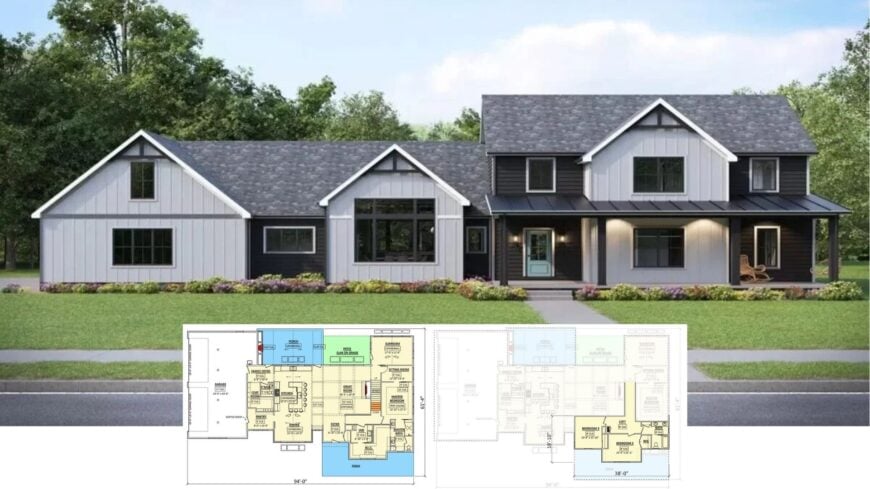
Step into this remarkable farmhouse boasting 3,111 square feet of thoughtfully designed space, featuring three to five bedrooms and two to three and a half bathrooms. The striking black and white facade beautifully marries contemporary and traditional elements, creating an eye-catching exterior.
With large windows that welcome natural light and a charming wraparound porch, it’s easy to picture yourself sipping coffee while soaking in the peaceful surroundings.
Farmhouse Facade with a Charming Black and White Contrast
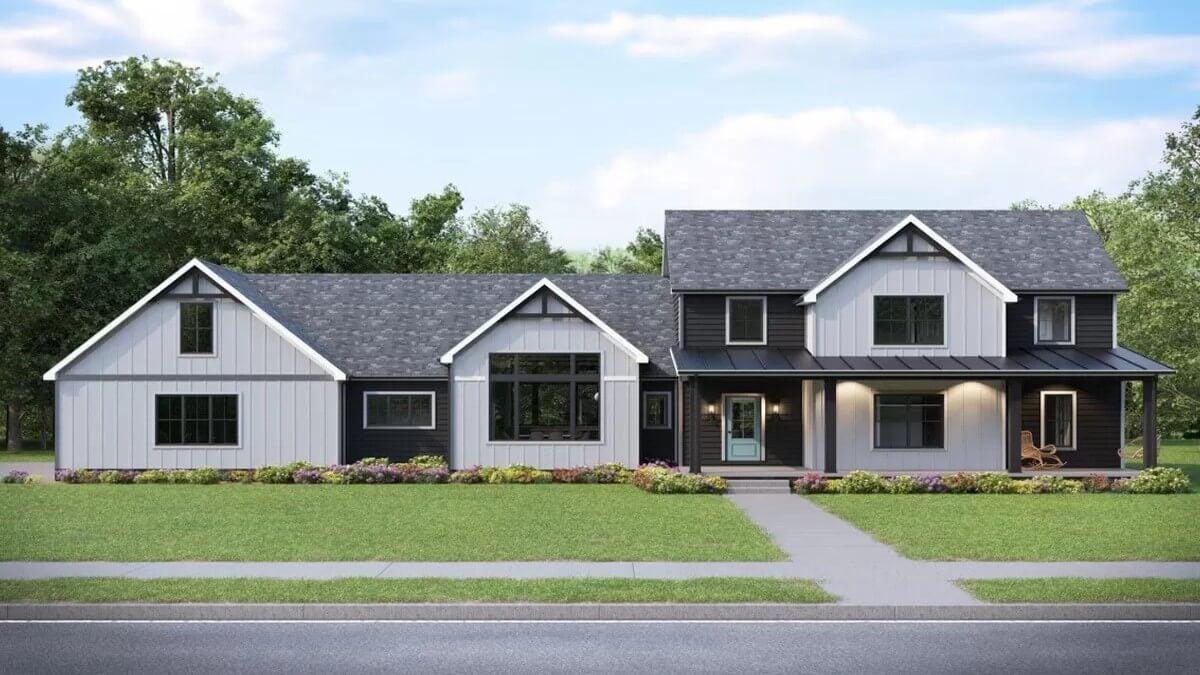
This home exemplifies the modern farmhouse design, blending sleek, contemporary lines with classic, rustic features.
As you delve into the interior, you’ll find a central kitchen framed by a cathedral ceiling, which artfully connects the dining and great rooms, each proudly displaying unique architectural touches.
The upper level offers a cozy loft and bedrooms that balance privacy and camaraderie, ensuring a seamless yet intimate living experience.
Floor Plan Highlight: Central Kitchen with Cathedral Ceiling
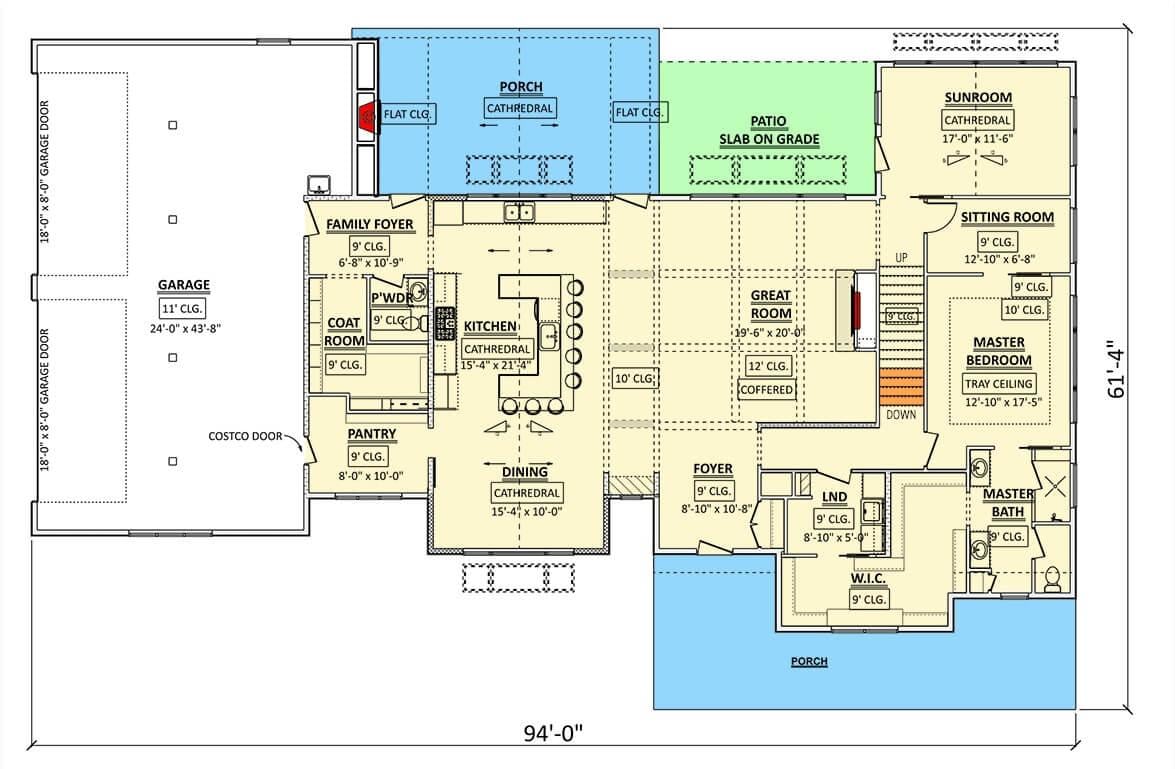
This detailed floor plan showcases a thoughtfully designed main floor featuring a central kitchen under a cathedral ceiling, making it the heart of the home. The layout offers a harmonious flow between the dining room and great room.
I love how the design also incorporates a serene sunroom, sitting room, and a luxurious master suite, creating distinct yet connected spaces.
Noteworthy Loft and Bedrooms on the Upper Floor
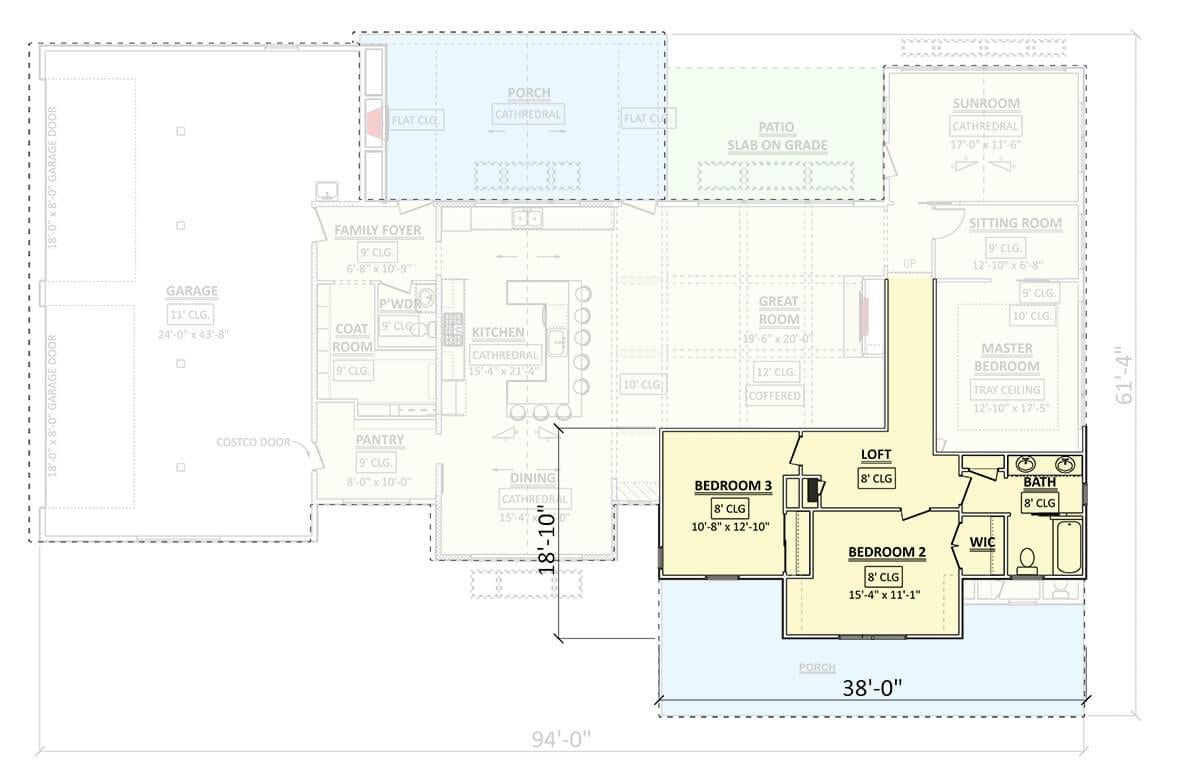
This floor plan illustrates an upper level designed for privacy and functionality, featuring two well-sized bedrooms and a loft space that can double as a cozy reading nook or play area.
The layout cleverly places a shared bathroom between the bedrooms, optimizing convenience and accessibility. I love how this level seamlessly connects to the rest of the home while still offering a personal retreat.
Basement Plan with Rec Room and Dedicated Game Space
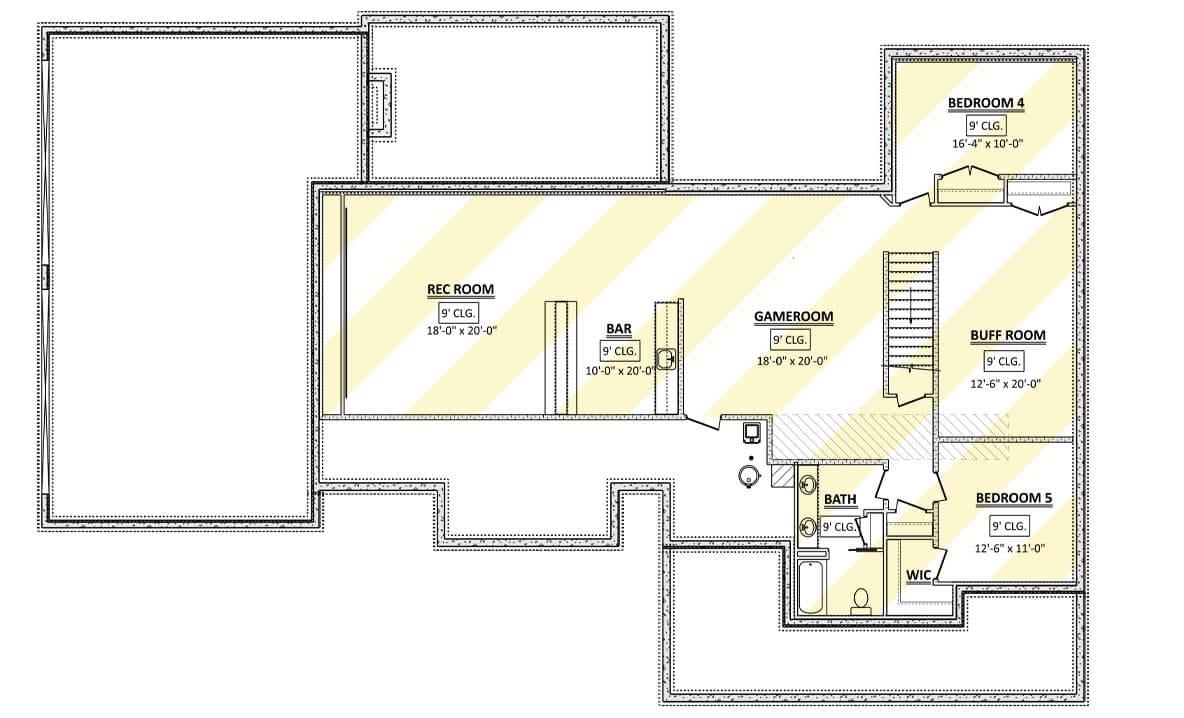
This floor plan features a versatile basement layout centered around a spacious rec room and adjacent game room, perfect for entertainment. The inclusion of a bar area adds a touch of sophistication and makes hosting events a breeze.
I also appreciate the well-planned bedroom and bath setup, offering comfort and privacy away from the main living areas.
Source: Architectural Designs – Plan 911039JVD
Striking Farmhouse with Dual-Tone Siding and Quaint Swing Detail
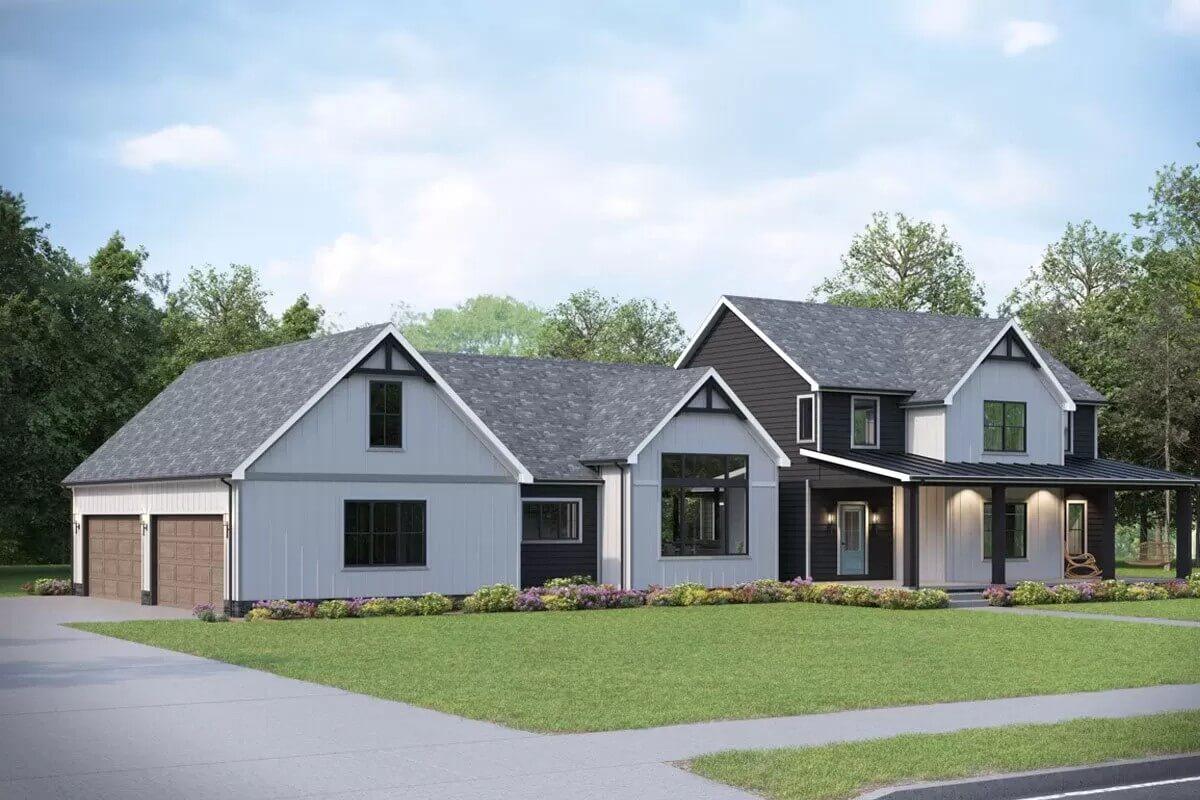
This farmhouse effortlessly blends black and white siding to create a modern yet classic aesthetic. Large windows punctuate the facade, ensuring an abundance of natural light while maintaining a clean, streamlined look.
I find the porch swing tucked away on the corner porch particularly charming, offering a cozy spot to enjoy the outdoors.
Backyard View with Striking Black Siding and Vaulted Porch
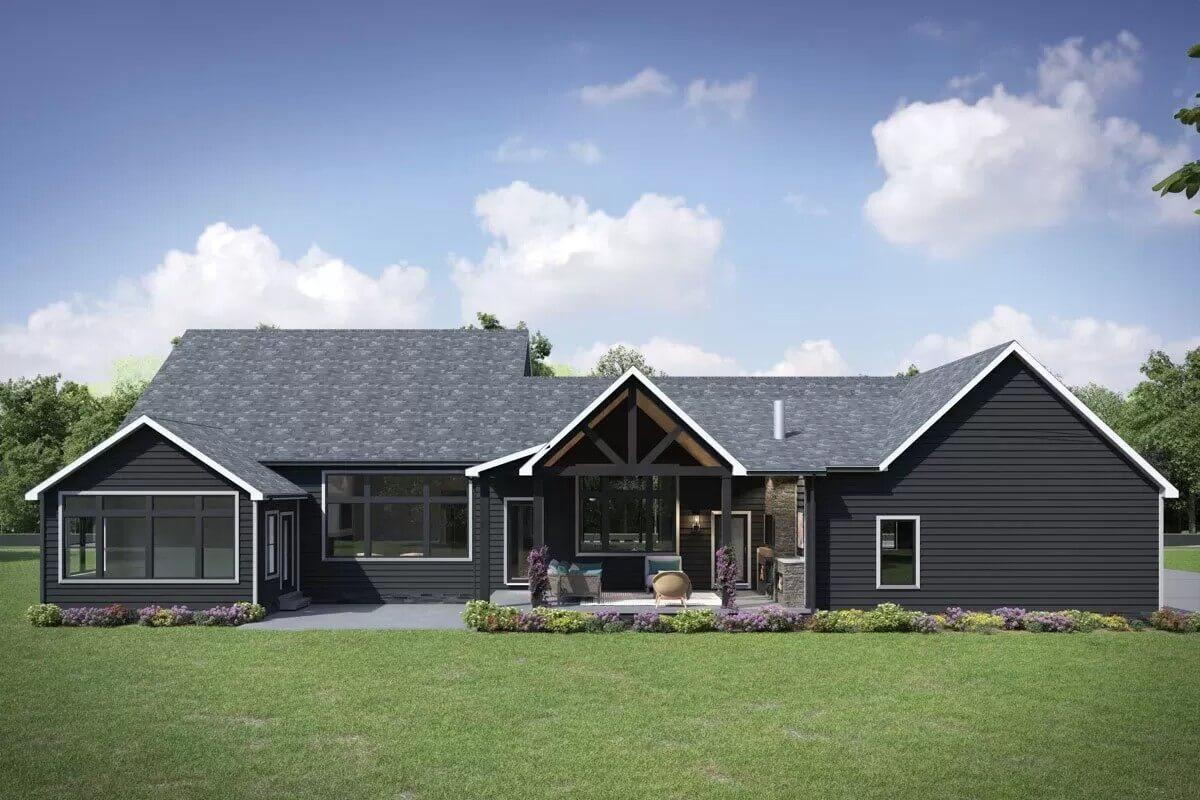
This backyard view highlights the striking black siding, adding a bold and modern contrast against the lush greenery. The gabled and vaulted porch serves as a focal point, offering a shaded spot for relaxation. I love how the large windows ensure ample natural light while integrating the indoor and outdoor spaces seamlessly.
Gable Roof and Wraparound Porch Create a Welcoming Outdoor Space
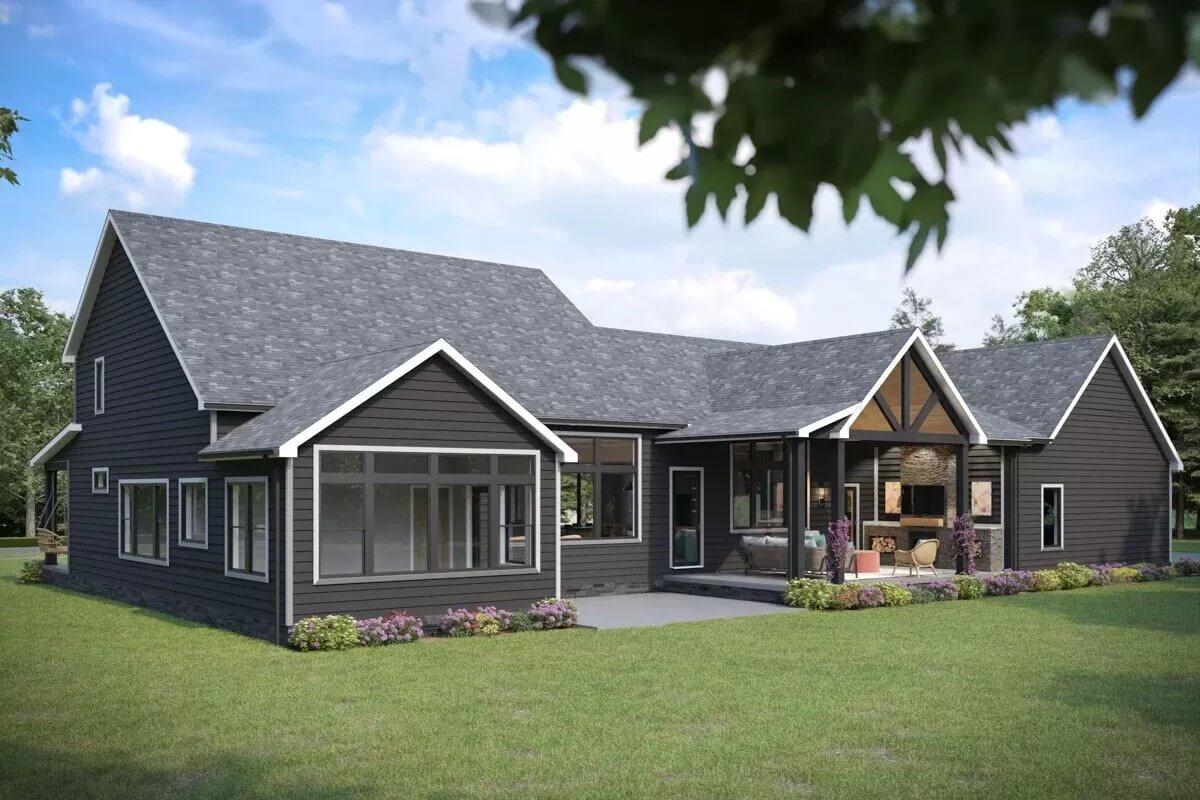
This home’s exterior is highlighted by a classic gable roof and an inviting wraparound porch, offering a seamless indoor-outdoor flow. The dark siding contrasts beautifully with the crisp white trim, giving the facade a modern touch.
Large windows and strategic landscaping enhance the structure, blending contemporary design with natural surroundings.
Outdoor Living Space With a Stone Fireplace That Draws You In
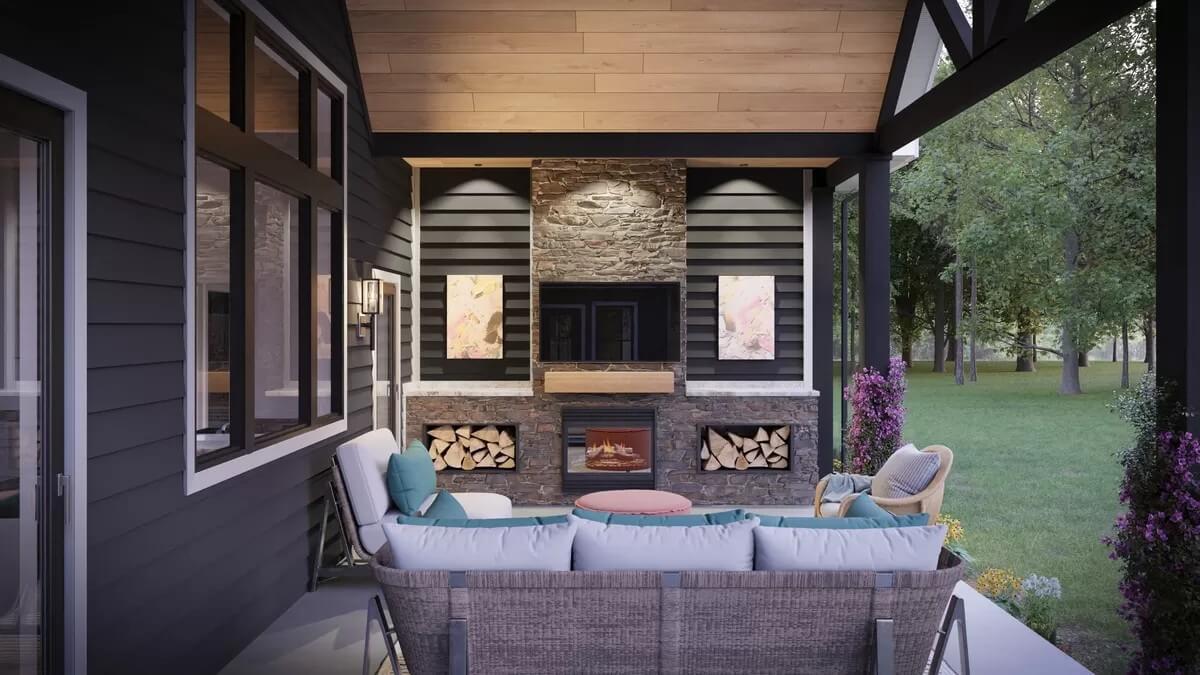
This outdoor seating area features a striking stone fireplace as the central focus, creating a cozy retreat for gatherings. The black siding and wooden ceiling enhance the modern farmhouse aesthetic, while large windows link the space to the interior.
I love how the lush greenery beyond the porch adds a serene backdrop, inviting relaxation and connection with nature.
Notice the Bold Teal Cabinets in This Open-Concept Kitchen
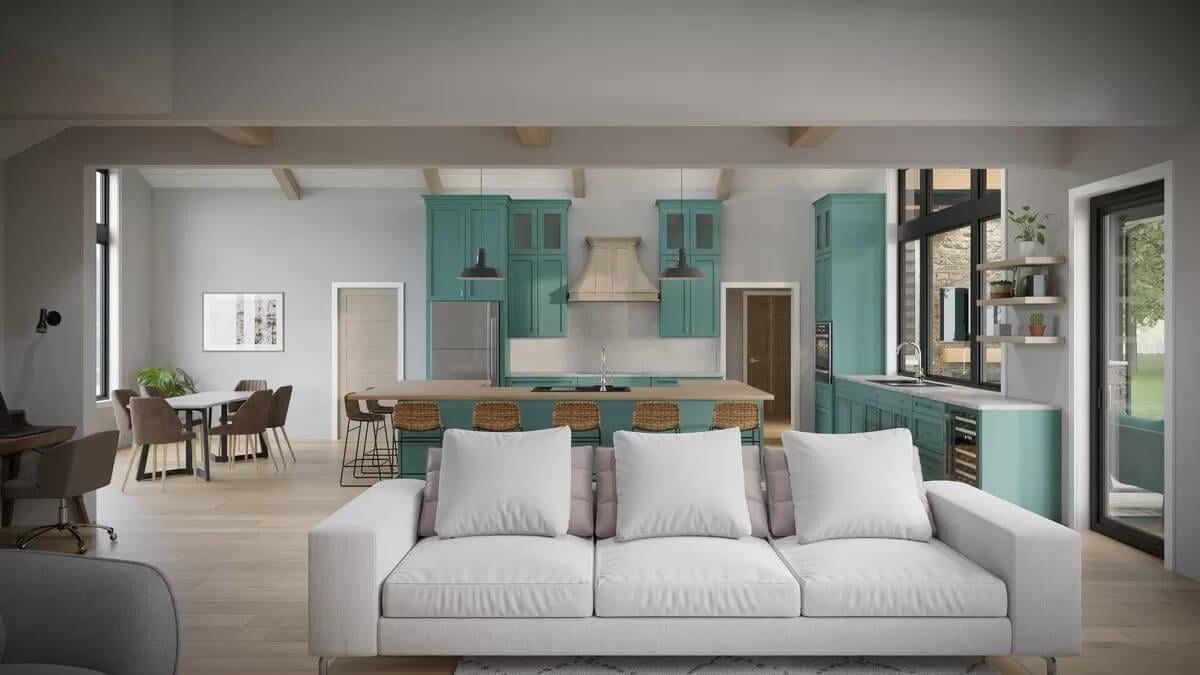
This open-concept kitchen immediately draws the eye with its bold teal cabinets, perfectly contrasting against the light wood flooring. The expansive island provides ample seating, making it the heart of the home for both casual dining and entertaining.
I love how the large windows and sliding door flood the space with natural light, creating a seamless indoor-outdoor connection.
Vaulted Ceilings and Teal Cabinets Define This Open-Concept Living Space

This captivating open-plan area features vaulted ceilings with exposed beams that add a sense of spaciousness and charm. The teal cabinetry stands out beautifully against the soft neutral tones, offering a refreshing pop of color.
I appreciate how the large windows flood the room with natural light, creating a seamless connection with the outdoors.
Check Out the Coffered Ceiling in This Vibrant Living Room
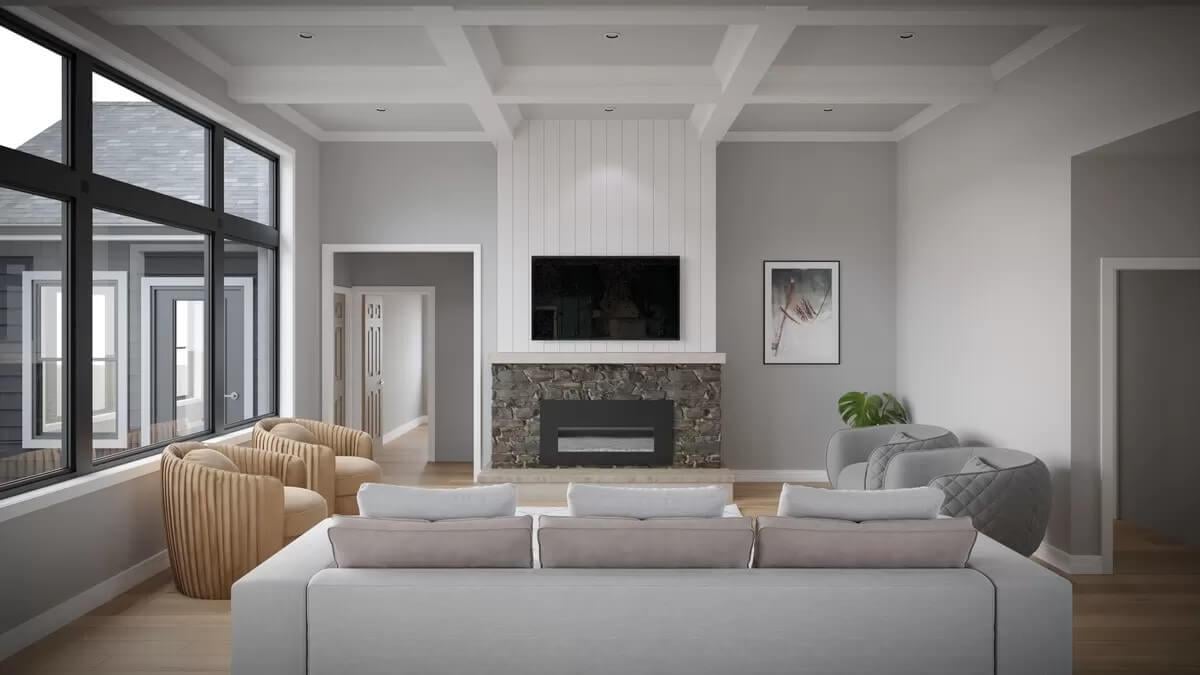
This living room exudes sophistication with a coffered ceiling that adds architectural interest. The stone fireplace acts as a bold focal point, perfectly framed by a shiplap feature wall and contrasting with the sleek TV above.
I appreciate how the large windows flood the space with natural light, enhancing the room’s contemporary furnishings and neutral palette.
Wow, Those Vaulted Ceilings Make the Kitchen Shine
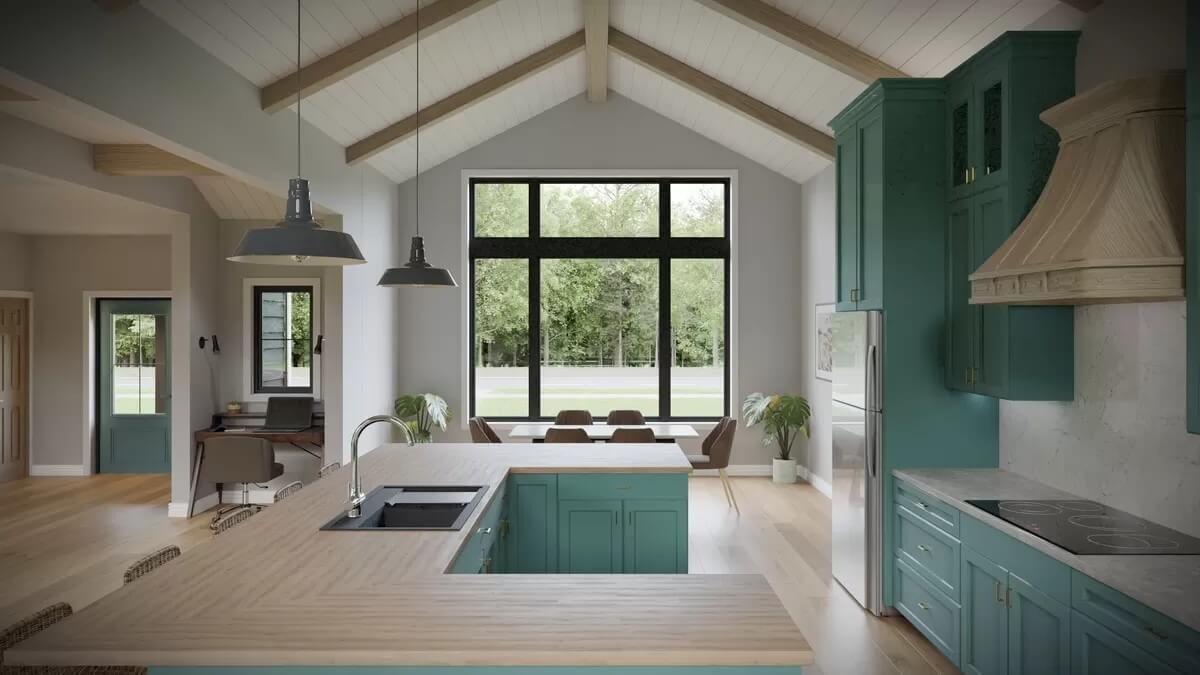
This open kitchen’s vaulted ceilings with exposed wooden beams create an airy and expansive feel. The vibrant teal cabinets bring a lively contrast to the serene palette, enhancing the room’s modern farmhouse appeal.
I love how the large picture window frames the lush outdoor view, seamlessly blending the indoors with the natural surroundings.






