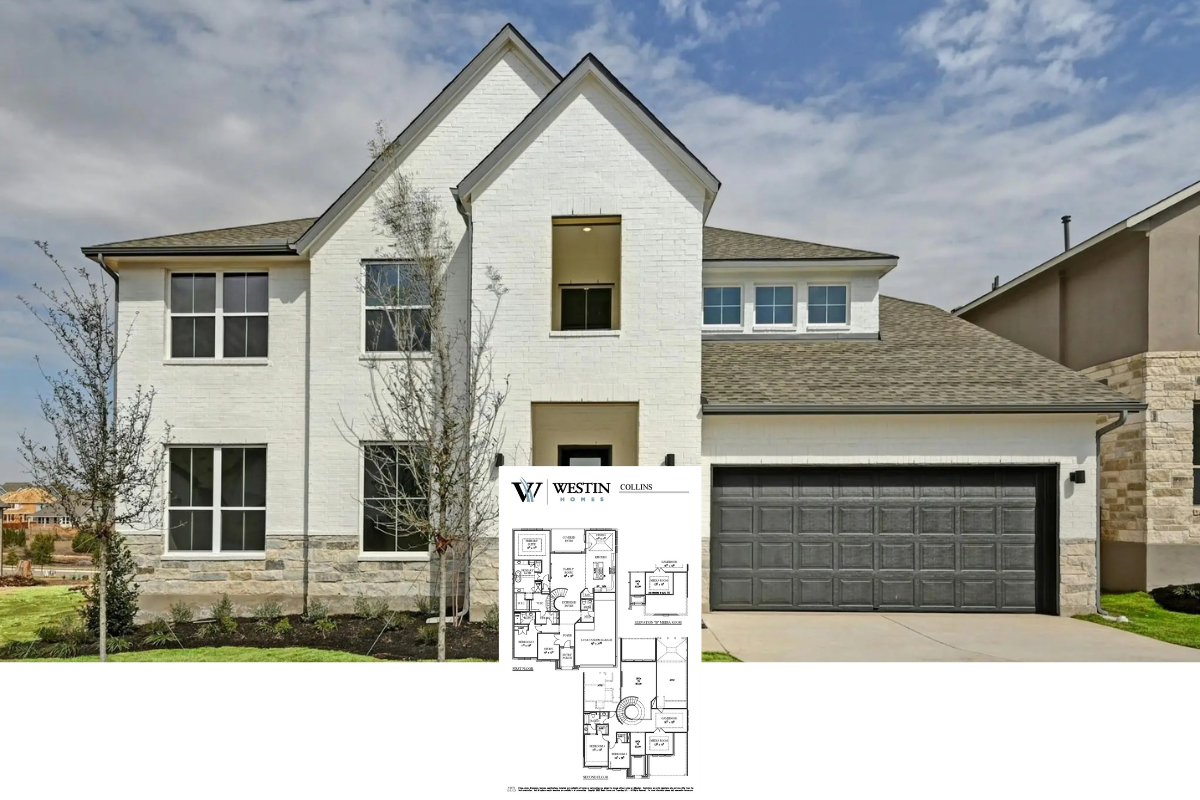
Specifications:
- Sq. Ft.: 2,141
- Bedrooms: 3
- Bathrooms: 2.5
- Stories: 1
- Garages: 3
Welcome to photos and footprint for a single-story 3-bedroom Northwest ranch. Here’s the floor plan:

The single-story Northwest ranch flaunts a striking facade graced with a mixture of stone, cedar, and siding. White brackets and double columns lining the entry porch create a stunning contrast to the home’s exterior.
Inside, a sole column creates a distinction between the foyer and the formal dining room. The spacious great room ahead features a stunning coffered ceiling, a corner fireplace, and a trio of windows that invite natural light in. It opens to the gourmet kitchen complete with a curved island and an adjoining breakfast nook. A patio off the breakfast nook allows you to dine outside.
The secluded primary suite offers a wonderful retreat with its 5-fixture bath and a sizable walk-in closet. Two more bedrooms reside on the right-wing and are separated by a hall bath flanked by linen closets.
Enter from the three-car garage and reach the combined laundry and mudroom.
Plan 135022GRA








