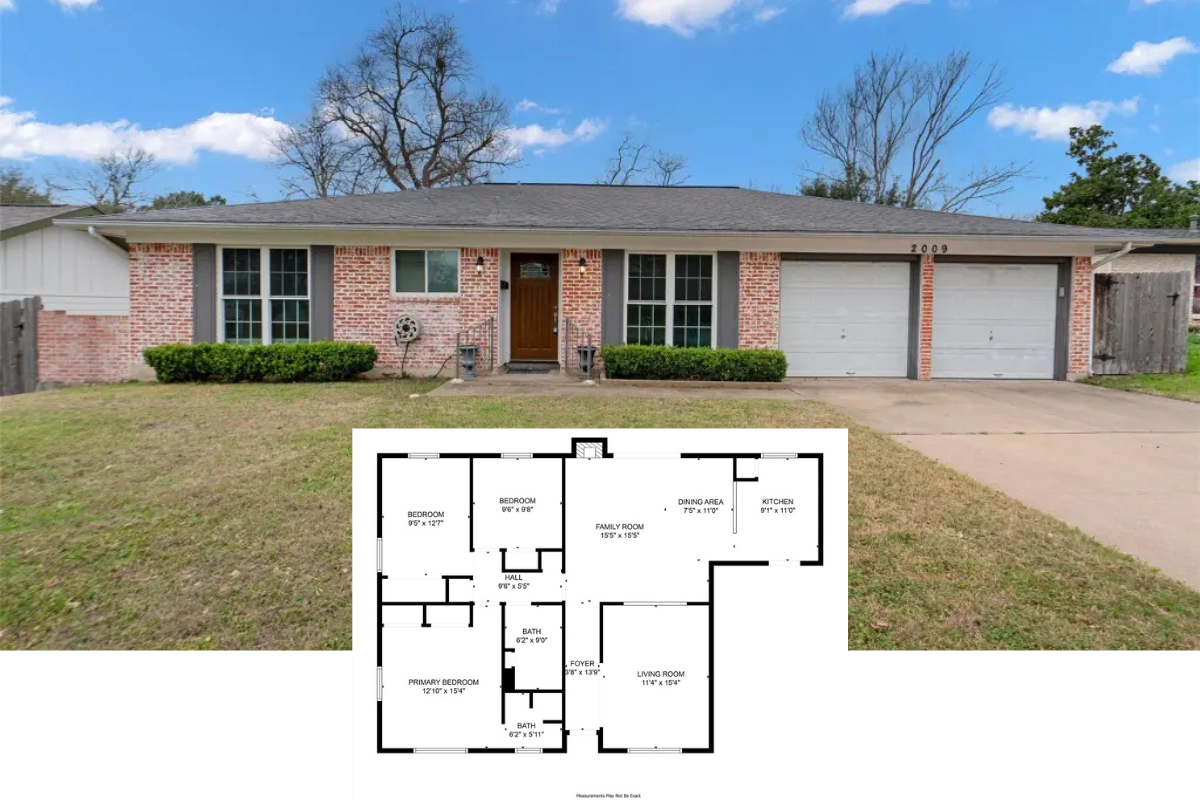Spanning 1,809 square feet, this single-story home offers 3 bedrooms and 2.5 bathrooms. The rear 2-car garage adds convenience, while the modern open floor plan invites plenty of natural light.
Single-Story 3-Bedroom Modern Farmhouse with Rear 2-Car Garage

Clean lines and a blend of traditional and contemporary features define the modern farmhouse architecture of this home. The pitched roof, paired with gable accents and a welcoming front porch, embraces the modern farmhouse aesthetic.
Main Level Floor Plan

A Great Room with a 16′ ceiling stands at the center, flowing seamlessly to the dining/kitchen area. Positioned privately, the master bedroom offers a vaulted ceiling, an en suite bath, and a large walk-in closet. Two additional bedrooms share access to a full bath, while outdoor living spaces include a screened porch and a grilling porch.
Buy: Architectural Designs – Plan 28933JJ
Basement Layout

Unfinished space in the basement spans 1,869 square feet, offering plenty of room for future customization. Positioned beneath the garage, it includes two dedicated storage areas and provides 7 feet of headroom.
Buy: Architectural Designs – Plan 28933JJ
Gable Rooflines and Blue Siding

Sharp gable rooflines catch the eye first, giving the home a distinct and modern profile. Meanwhile, soft blue siding creates a calming contrast while the wraparound porch adds an inviting space.
Grilling Station in the Spacious Backyard

An outdoor grilling station stands ready for hosting in a spacious backyard. The patio offers a wide area for seating, making it easy to set up a table for al fresco dining. A nearby basketball hoop adds a touch of casual fun, enhancing the outdoor experience.
Front Porch Framed by White Columns and Clean Lines

White columns anchor the front porch, providing a strong visual entry point. Large windows reflect natural light while the soft siding and contrasting roof offer a clean, modern finish.
Vaulted Ceiling and Natural Light in the Great Room

A vaulted ceiling immediately draws the eye upward, adding a sense of spaciousness to the great room. Large windows line the walls, allowing natural light to flood the space and provide beautiful outdoor views.
Notice the Open Flow in the Living Area

Framed by white shiplap, the fireplace anchors the living area as the main focal point. An open layout connects the living, dining, and kitchen spaces for easy flow. Plus, the high ceilings and recessed lighting further enhance the modern feel.
Shiplap Walls and Glass Cabinets Elevate the Kitchen Design

Shiplap walls set a farmhouse tone, while the large dining table becomes the centerpiece of the space. Positioned near a small island, the table offers plenty of seating. Moreover, glass-front cabinets along the wall provide practical storage and maintain an open feel.
Bright Kitchen Island Enhances Functionality

White cabinetry lines the walls, offering ample storage and a sleek finish. Furthermore, stainless steel appliances bring a modern edge, while the glass door leading out to the backyard creates an easy flow of movement.
Buy: Architectural Designs – Plan 28933JJ






